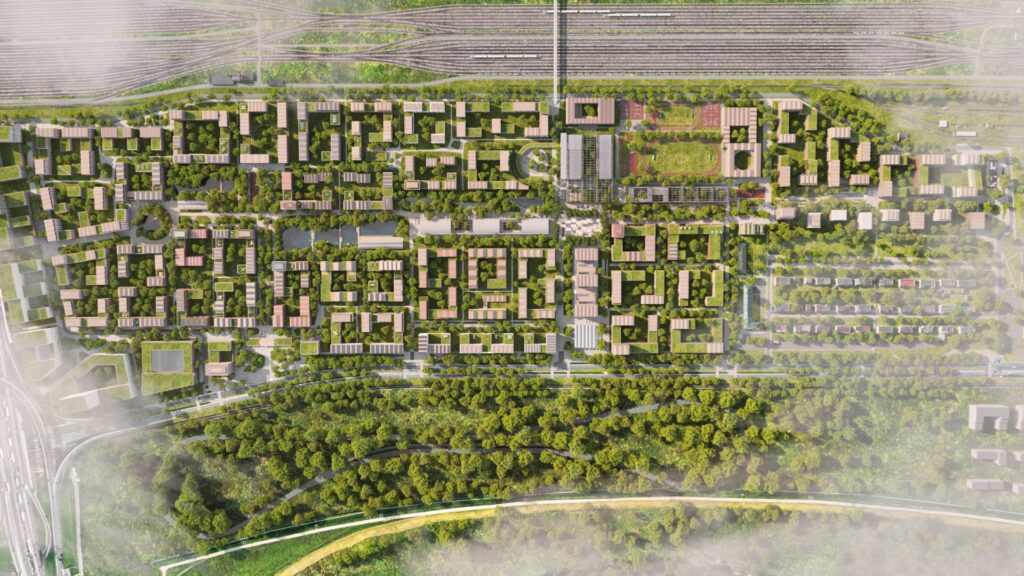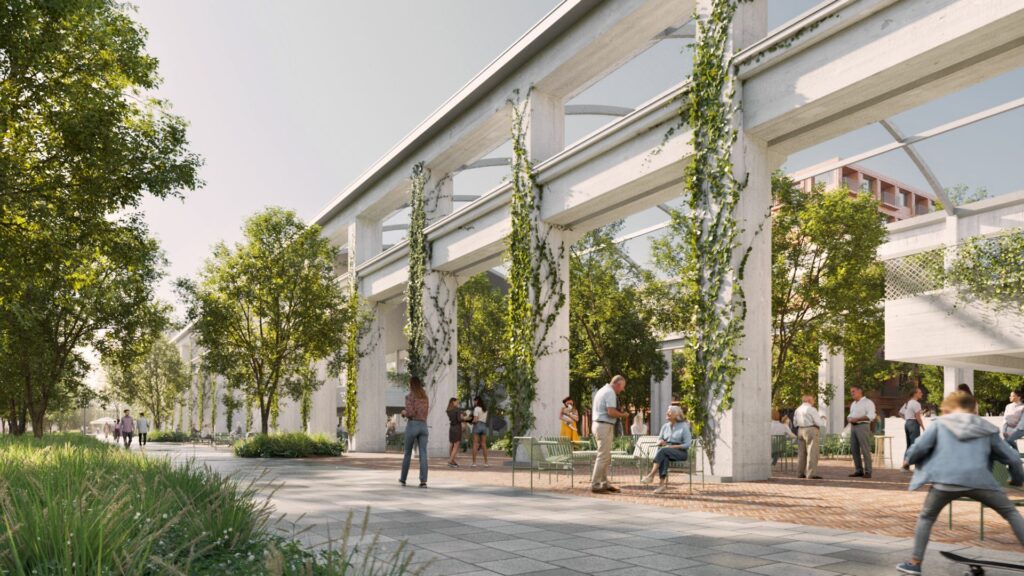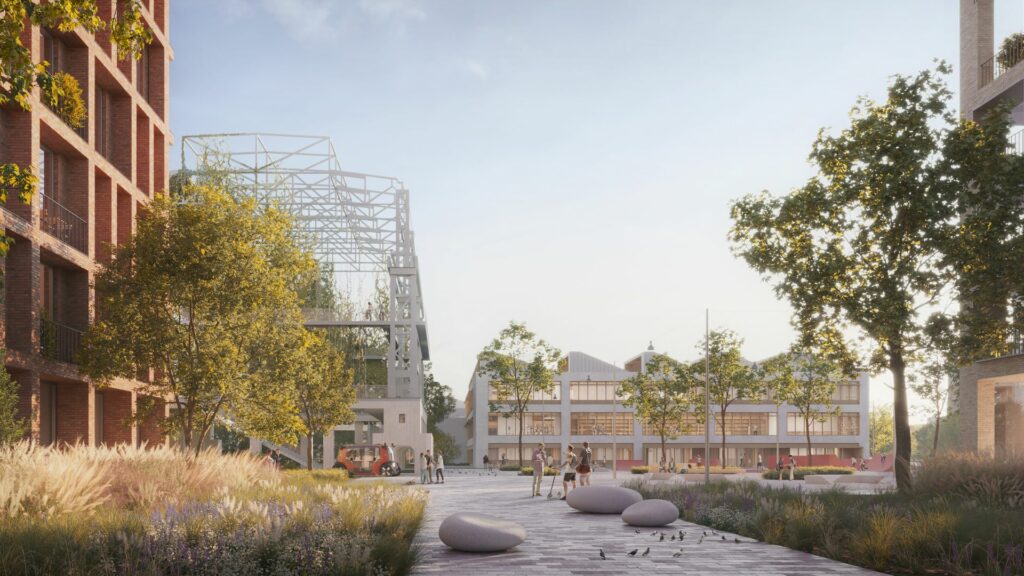A monumental transformation is underway on the grounds that once housed the FSO car factory in Warsaw, a historic symbol of Poland’s achievements in the 20th-century automotive industry. The skilled minds at the esteemed Polish WXCA Architectural Design Studio, collaborating with SAWAWA urban planners, lead the creation of a groundbreaking, multi-functional, and green district of the future. Envisioned to host over 17,000 residents and provide employment for 13,000 individuals by 2050, this project revitalizes a former industrial space and sets the stage for a sustainable and community-centric urban lifestyle.

The FSO car factory, once a bustling hub of automotive production, witnessed over four million cars roll off its assembly lines in its 60-year operational span. Fast forward to the present day, and the 62-hectare site is set to transform. The WXCA and SAWAWA masterplan aims not only to repurpose the industrial landscape but also to forge a thriving community within its boundaries.
“The overriding challenge that we set ourselves was to design a space facilitating the forging of a community and social ties within it. At WXCA, following after Professor Jan Gehl, we believe that a city starts between buildings,” Marta Sękulska-Wrońska, CEO at the WXCA design studio, explained at the official conference presenting the project. The 62-hectare canvas provides a unique opportunity to rekindle social value on a pan-European scale, planning not just the functional but also the spatial structure comprehensively.
Guided by principles of sustainable development, the FSO Park concept integrates greenery seamlessly into the urban fabric. A linear park, stretching over 1 km and covering 10 hectares, acts as the main axis of the district. This green artery connects open public spaces and semi-public areas, ensuring that nature becomes an integral part of daily life. The urban layout prioritizes residents’ convenience, with essential services within a 15-minute walking distance.
The FSO Park project goes beyond aesthetics, incorporating pioneering solutions to address climate change. Vehicle traffic within the district will be minimized, with a well-planned communications layout giving priority to pedestrians and cyclists. Additionally, the architects have devised a 100% groundwater retention system, a power generation system, and an energy-sharing system between buildings in collaboration with engineers from Buro Happold.

“This project poses a unique challenge as it puts before us the question of what should cities look like and how should they function in the coming decades. After all, what is modern today, may be outdated in 10 years’ time, which is why timeless values are at the very heart of the project, focused on the needs of individuals and the identity of the place,”
Małgorzata Dembowska, WXCA architect.
The FSO car factory is not just a relic of the past but a living history of Polish achievements in the automotive industry. The designers, mindful of preserving this heritage, plan to adapt parts of the factory facilities for contemporary public functions. Fragments of the casting shop, assembly shop, and welding shop passageway will be repurposed to form the walls of the main square, creating a harmonious blend of modernity and history.

As the first stage of implementation is set for 2026, the FSO Park development promises to be a forward-thinking urban planning project. The challenge lies in reshaping conventional notions of city design, emphasizing timeless values centered around individual needs and the identity of the place. With over 17,000 residents anticipated to move in by 2050, the Green District of the Future at FSO Park heralds a new era for Warsaw – one that blends history, sustainability, and community living.










