Header: Nils Timm
Widely recognised as among the contemporary virtuosos of modern architecture and design, SWATT + PARTNERS masterfully orchestrates a symphony of architecture and topography within its wide-ranging body of work. The studio’s portfolio, which includes more than 200 luxury residences and estates across California, Hawaii, Canada, India, and Spain, is unique in its focus on structures that poetically embrace the land on which they sit, often seeming as though they were always there.
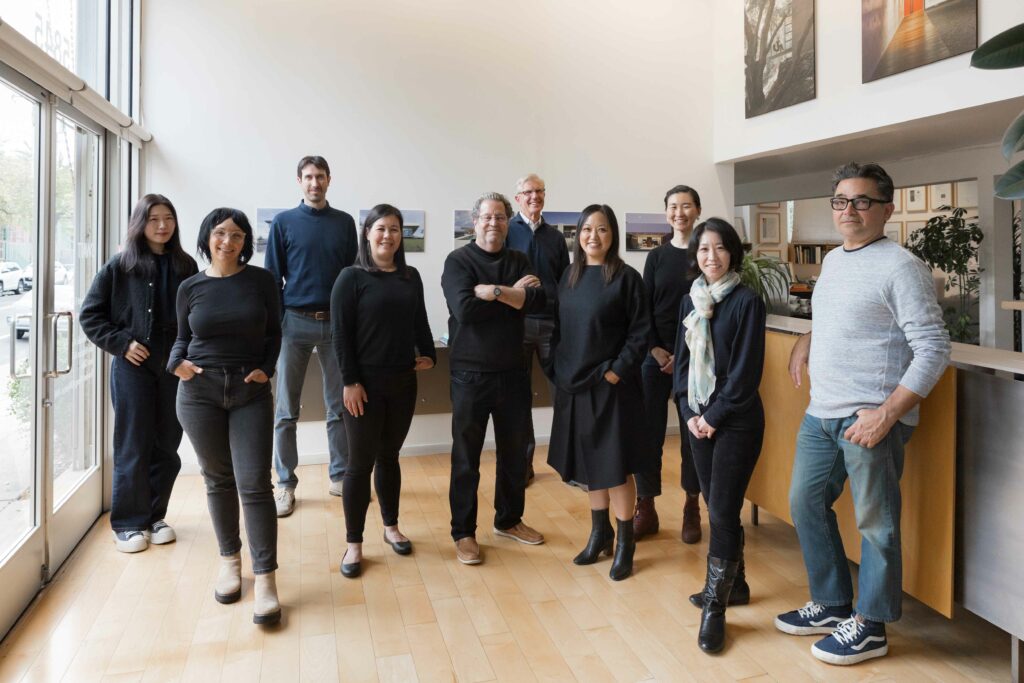
“Modernism, innovation, and tradition meaningfully come together in our work,” observes Phoebe Wong-Oliveros, AIA, a partner at the architecture and design studio, along with Miya Muraki, AIA, and Robert Swatt, FAIA. Principal Lars A. Nilsson rounds out the leadership team.
SWATT + PARTNERS’ one-of-a-kind commissions can be described as handcrafted from start to finish. At the onset, a 3D computer modelling study provides unparalleled information about architecture and its relationship to a site. The 3D computer modelling process is then translated into physical design study models—a design tool that borrows from the sculptural tradition. The scale and complexity of the studio’s work mean that the construction period can be lengthy and intensely collaborative among the studio, client, builder, and the rest of the project team. The payoff for Muraki is “helping clients realise their dream environment.”
The studio’s characteristically expansive architectural volumes are thoughtfully “knitted into the land,” as Swatt sees it. Whether the setting is a European cliffside or a lush wine country, the result is architecture that feels embodied by and reflective of the surrounding landscape. This is most evident in three of the firm’s most recent projects, including:
Kojima House
The team melded influences from the American Midwest as well as East and Southeast Asia with mid-century modern architectural iconography dialogues to transform this residence situated amongst a lush, Northern California valley, surrounded by bay and mountain views.
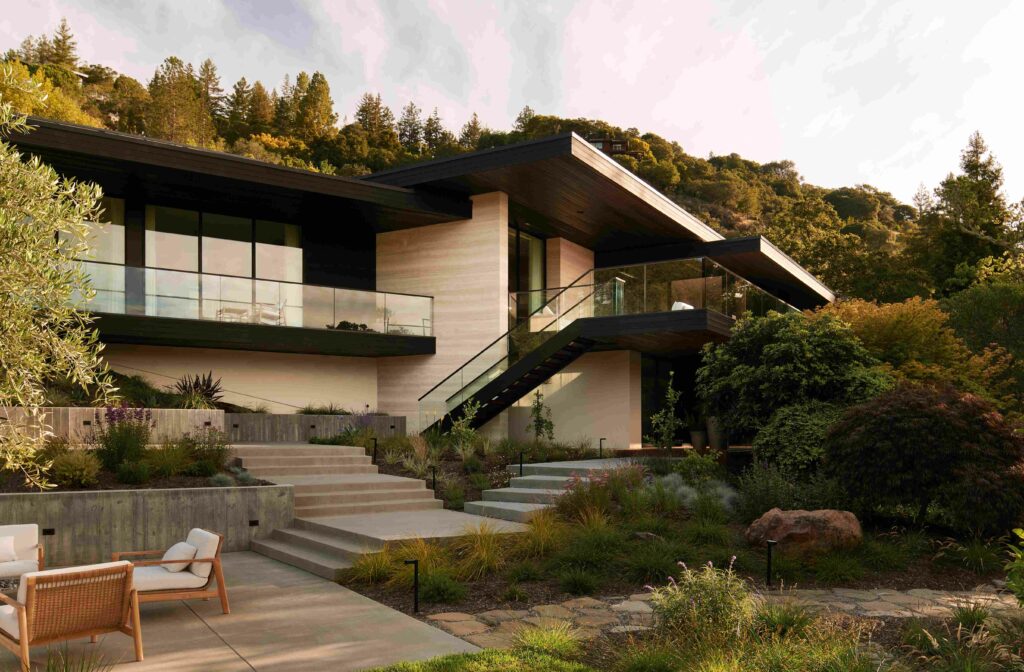
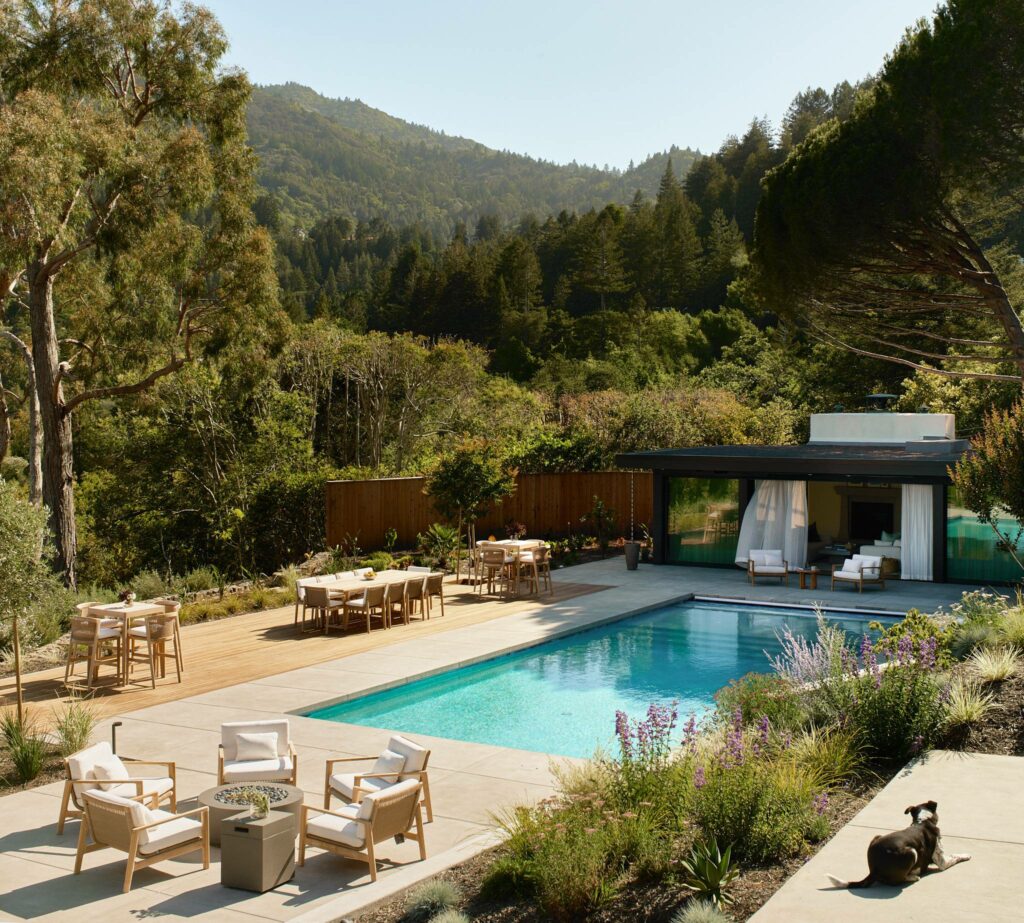
Moss Rock
Taking their inspiration from a rocky ridge overlooking an undulating wine region, the team created strikingly minimalist architectural forms for this home office that is surrounded by untamed nature and refined, man-made landscapes.
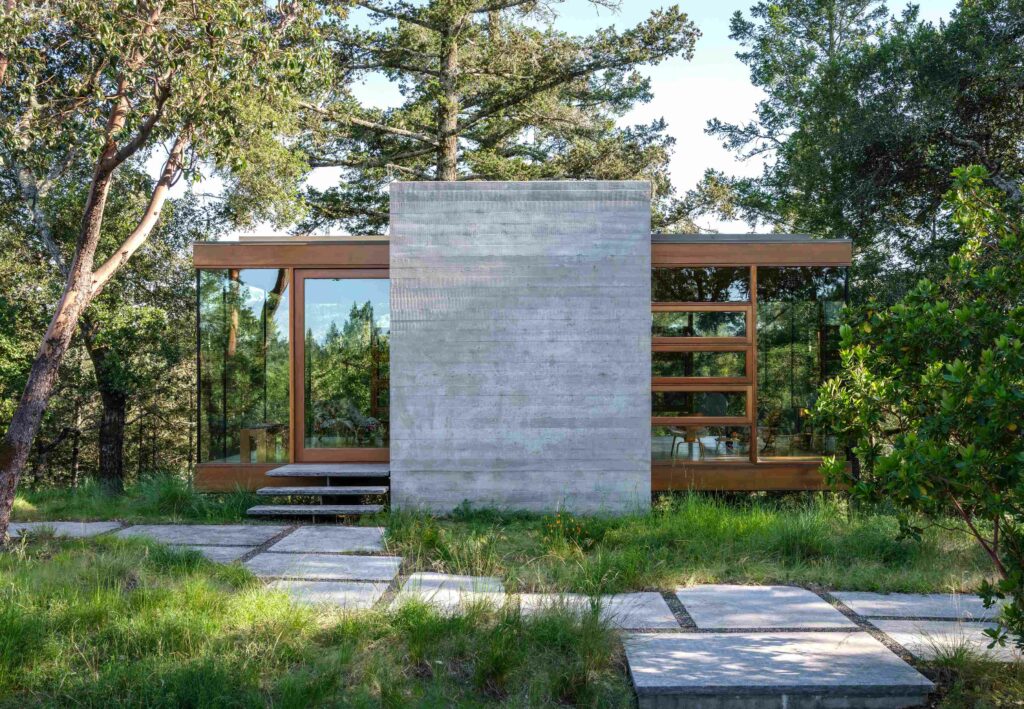
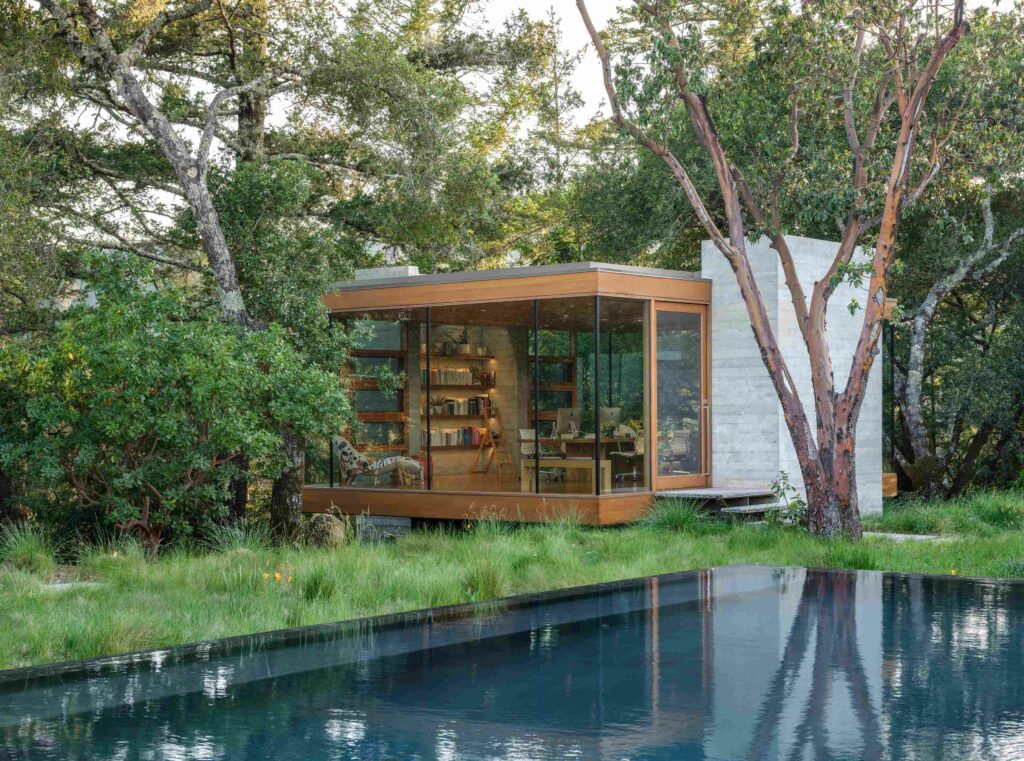
Casa Athena
Consisting of a new home and two levels of an adjacent four-story apartment building, the team designed this residence to sit atop a steep cliff and purposefully connect the blue sky to the deep sea.
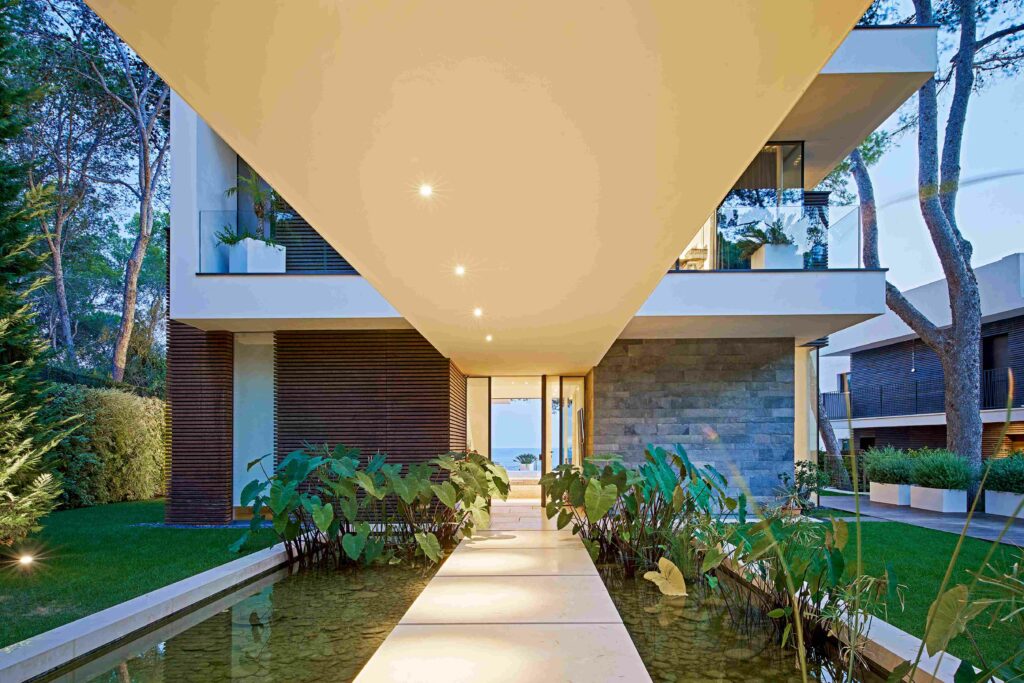
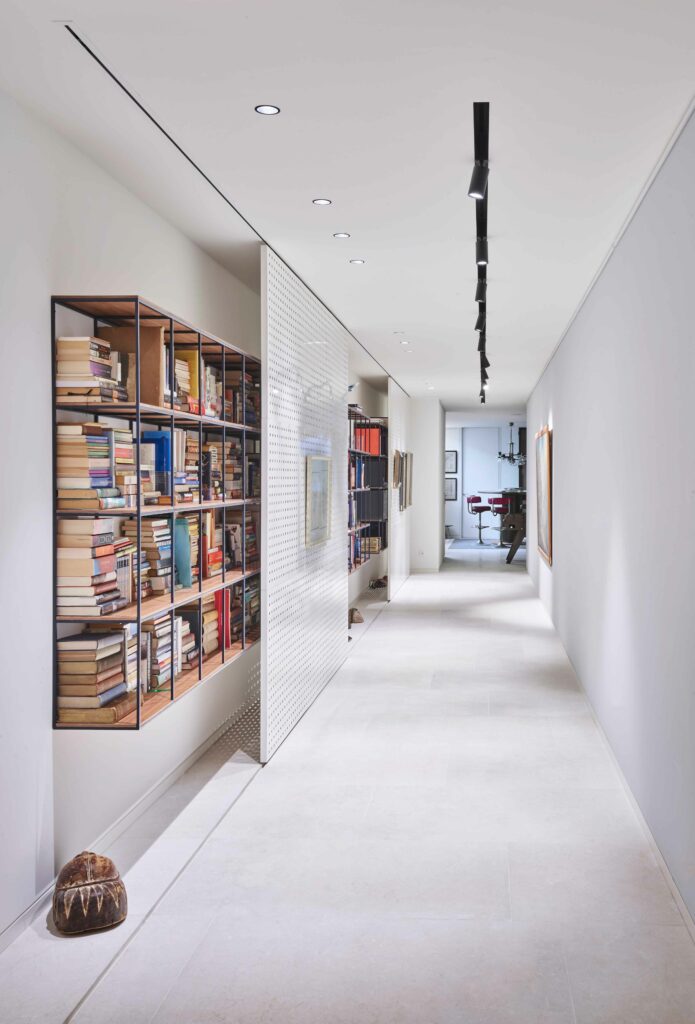
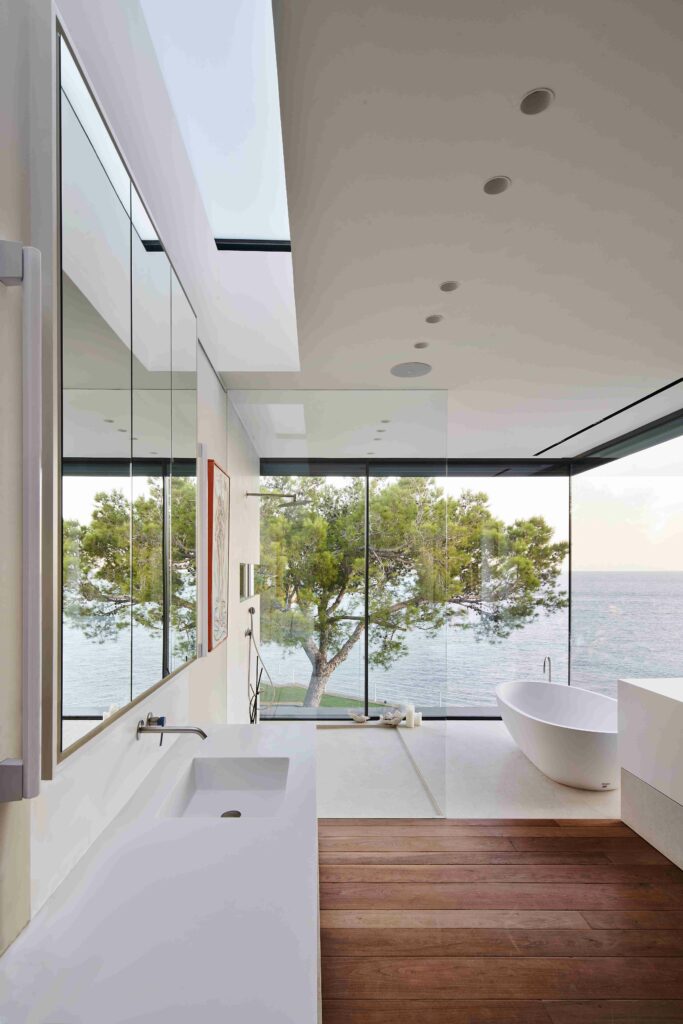
Despite the analogousness to large-scale sculpture of many of SWATT + PARTNERS’ work, Swatt considers the studio’s work “comfortably livable.” He emphasises that it is the human activity of the people dwelling within these spaces that will, over time, give the studio’s work the beautiful patina of structures that are not only well-lived in but which stand the test of time.








