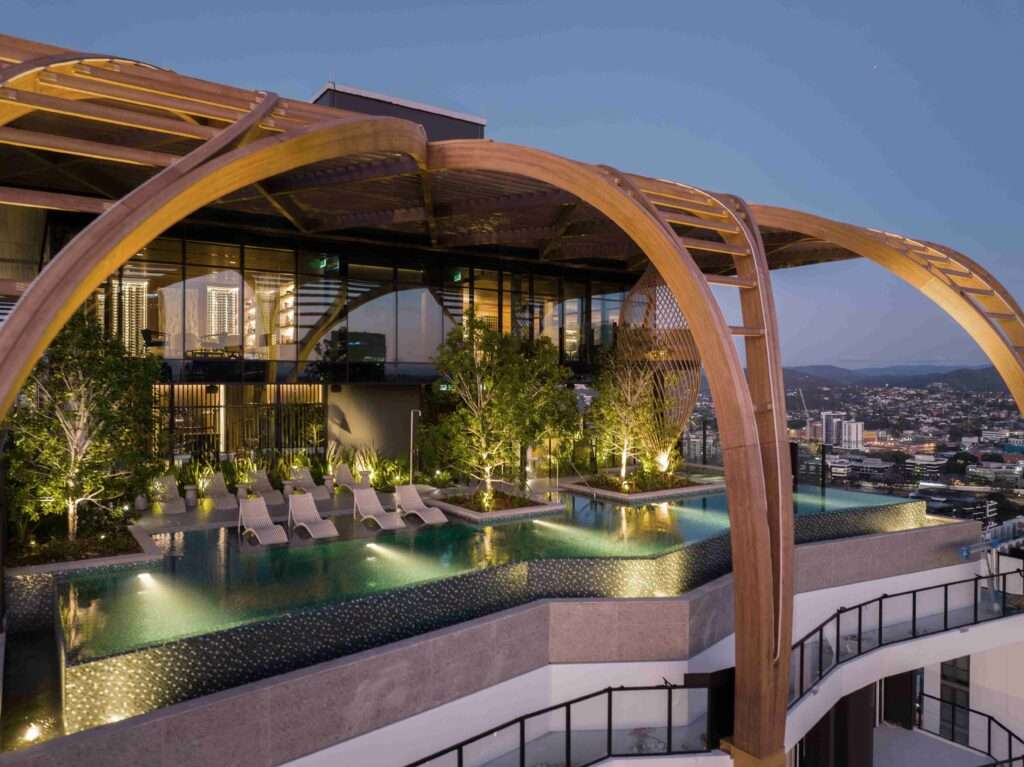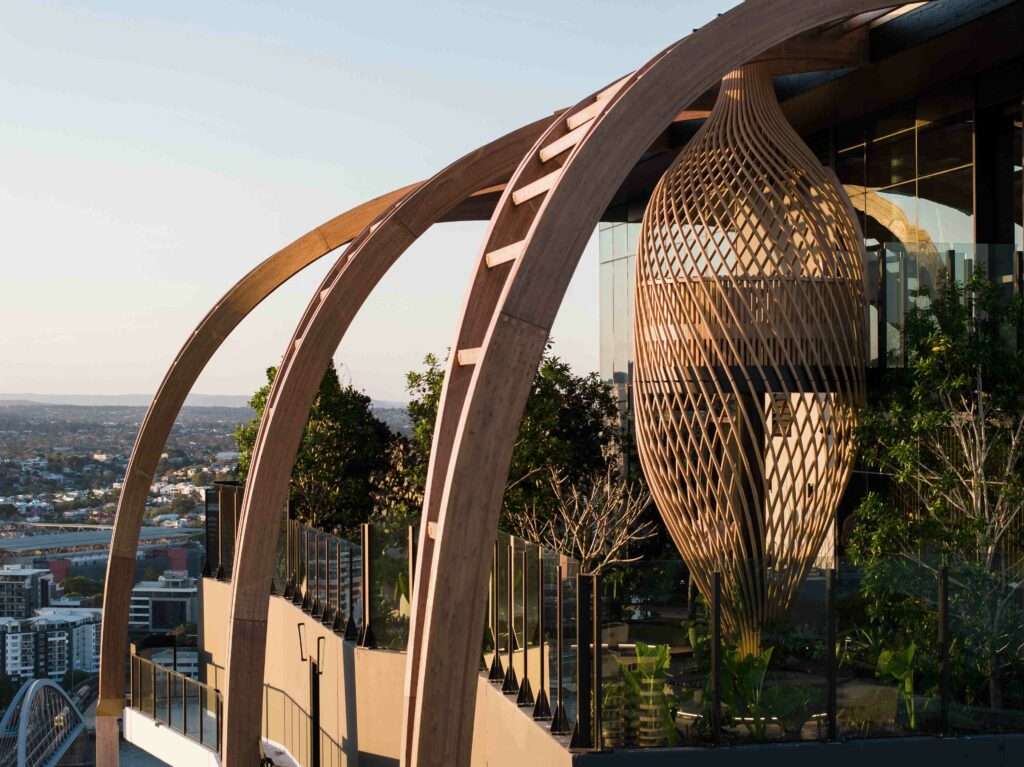Header: Mark Nilon
Upper House, located in South Brisbane, Australia, is a 33-story multi-residential project designed by Koichi Takada Architects. In 2024, it received recognition from numerous global award programs. Both juries and the public praised Upper House for its thoughtful design choices, use of natural materials, incorporation of biodiverse plantings, and commitment to sustainability. Its shapely form, along with its respect for both people and the planet, has made it a standout in architectural innovation.
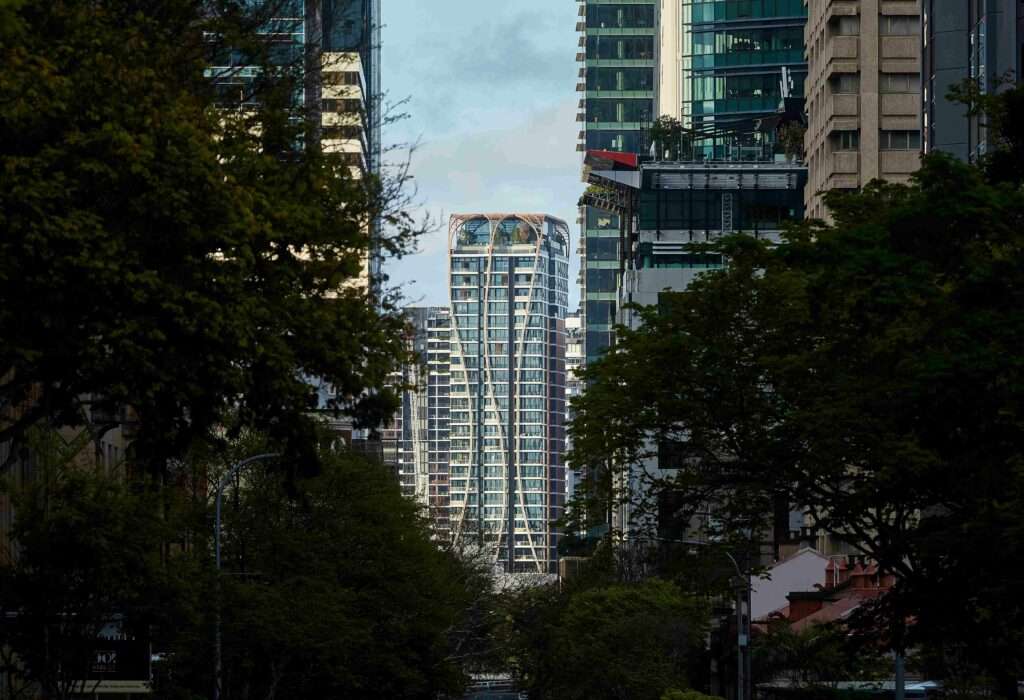
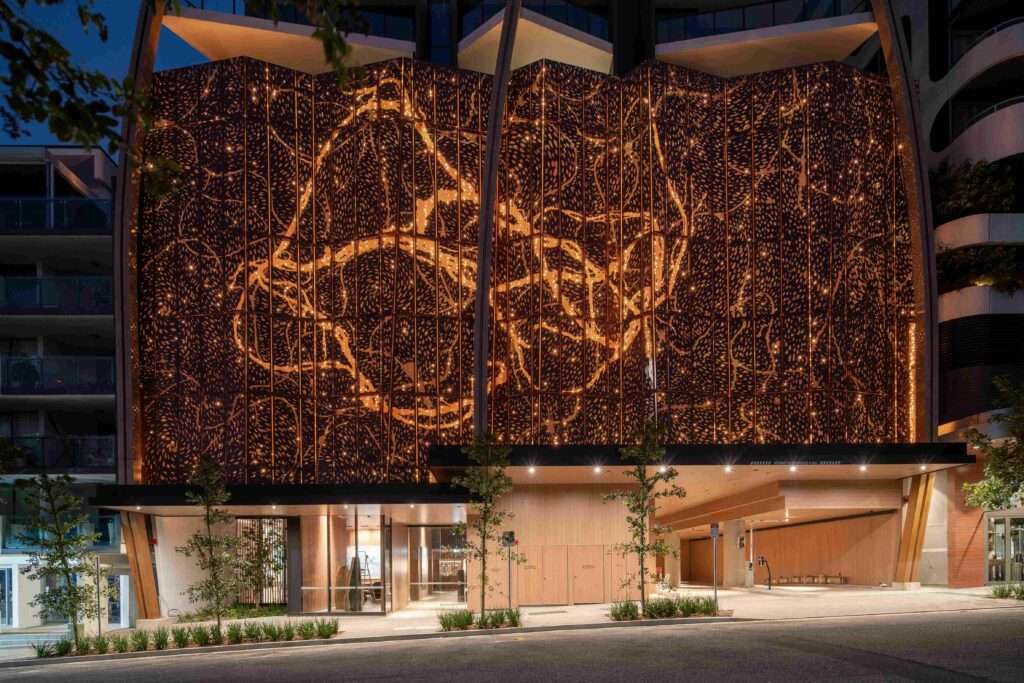
“Highrise lifestyle has become detached and disconnected—from the community, from nature, from one another. With Upper House, we are looking to challenge that and establish a new model for vertical living that is about connection.” – Koichi Takada
The building delivers 188 luxury apartments inside expressive architecture that references the Moreton Bay Fig Tree. The 5-story artwork on the façade shares a message about Australia’s indigenous people, the world’s oldest known living civilisation.
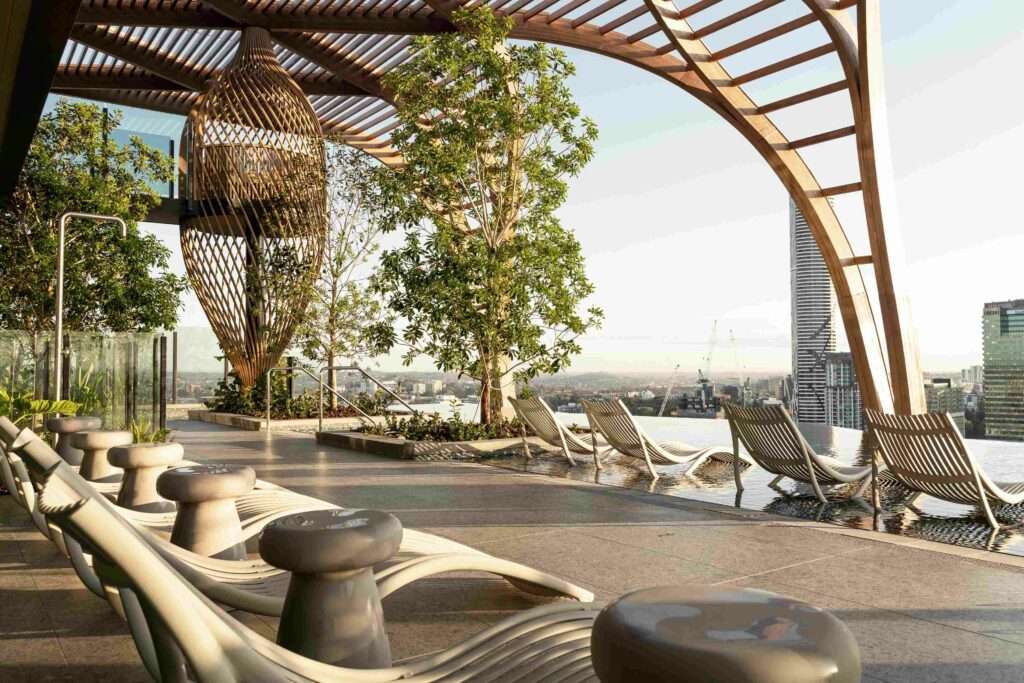
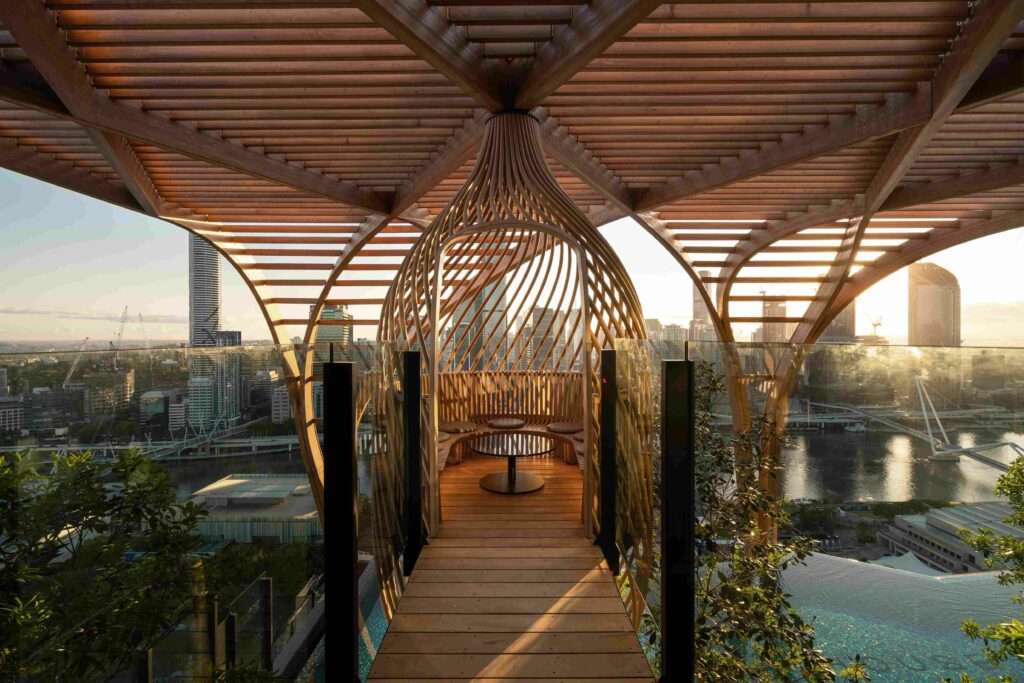
Upper House is the first completed collaboration between Aria Property Group and Koichi Takada Architects, and the architecture is designed to celebrate Brisbane’s natural beauty, relaxed urban lifestyle, and mild sub-tropical climate. Punctuating the city skyline with a timber pergola and tropical rooftop oasis, Upper House has 1,000 m2 of progressive wellbeing amenities that bring residents together.
The Australian Institutes of Architects jury said that “the Upper House project exemplifies large-scale sustainable development. Guided by a robust climate adaptation plan, it achieves meaningful improvements across various sustainability metrics, from construction waste reuse to heat wave preparedness. The incorporation of First Nations artwork, extensive community-building features, and a distinctive built form underscores the project’s ambition and impact. Collaborating architects and developers have created a sustainable legacy for generations to come.”
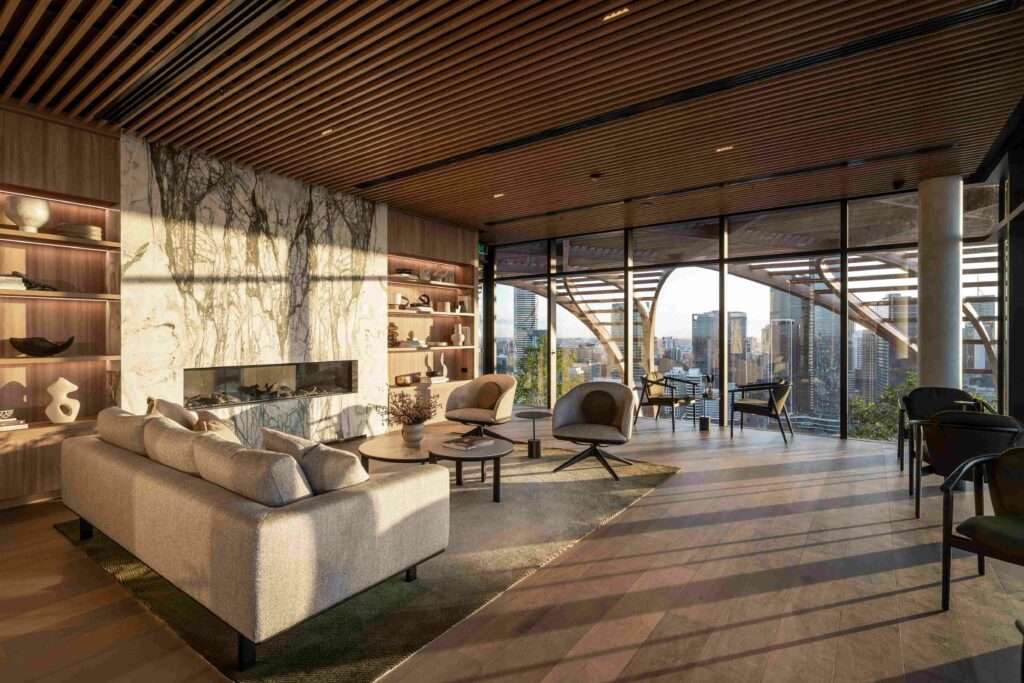
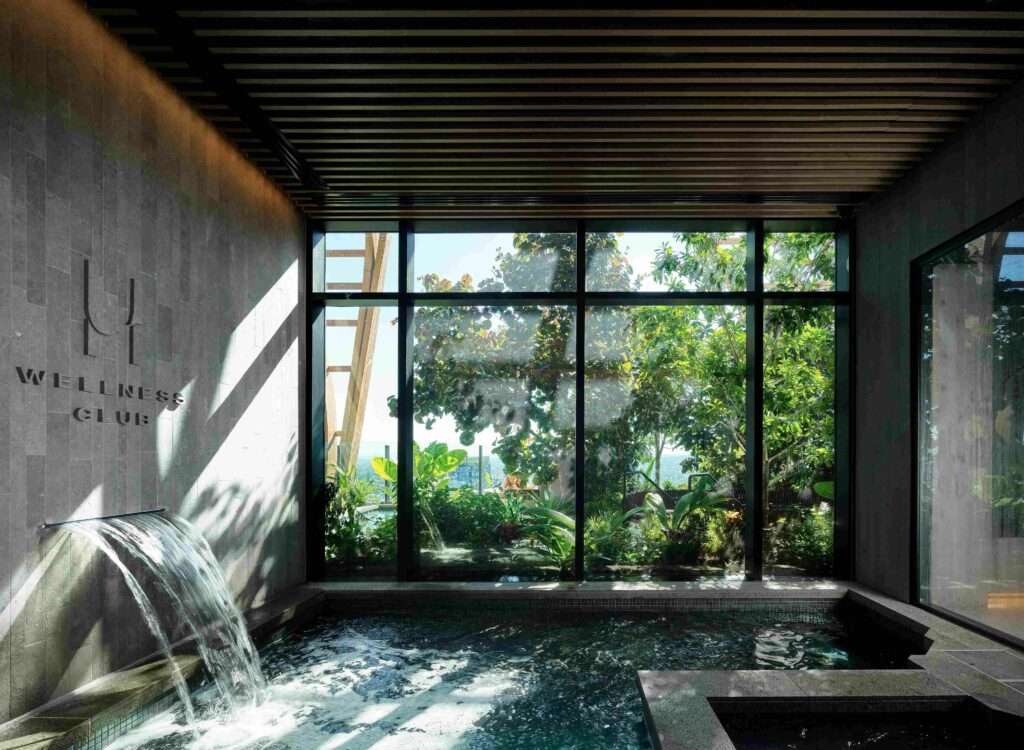
In addition, the jury panel mentioned that “throughout the development, a thoughtfully curated artwork strategy showcases the work of emerging and established artists, with a collection that gifts sublime beauty and enjoyment to residents and a sound investment to the body corporate. The five-story high façade features the artwork ‘Bloodlines Weaving String and Water’, by renowned Waanyi artist Judy Watson, while the backlit, folded metal façade comes to life at night with mesmerising references to memory and cultural practices, orienting the building to country and contributing authentic stories of place to the surrounding urban context. This project shows what can be achieved when an ambitious architect, art curator, and developer work in alignment.”
