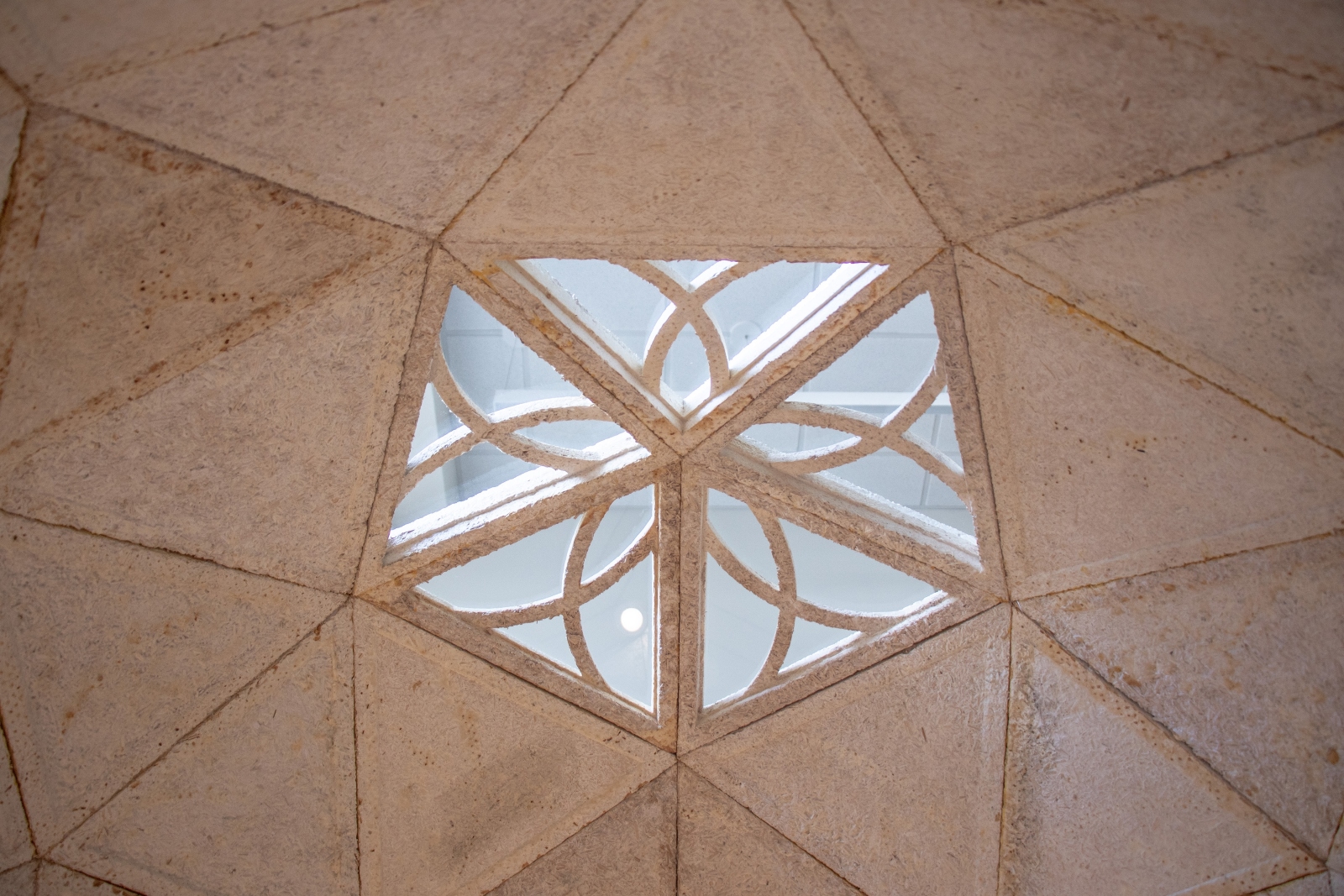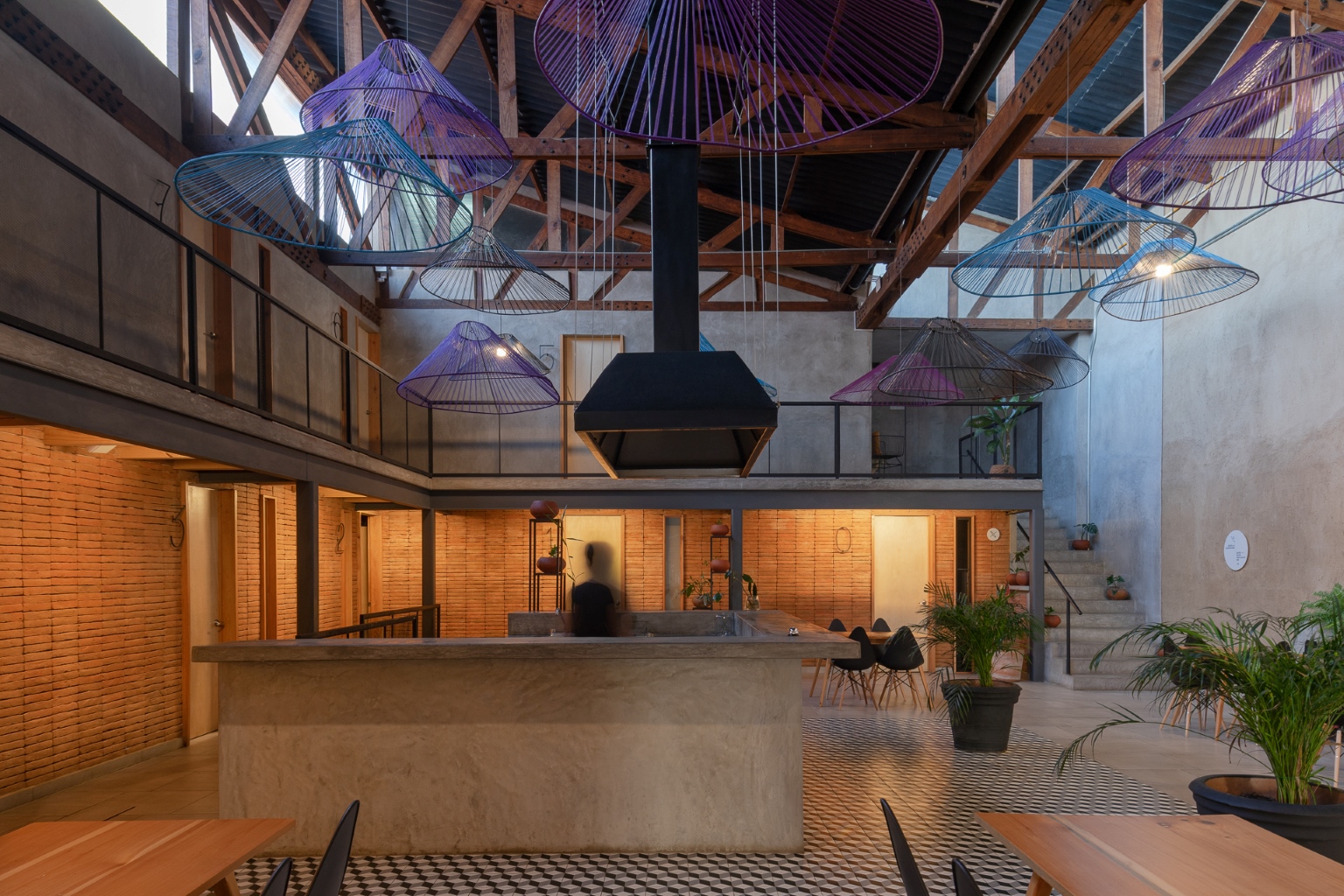Once a vacant lot in the center of the German city of Düsseldorf is now crowned with a curiously curved red building. It all started back in 2018, when Becken Development GmbH from Hamburg, organized a design competition. The new office building had to be located between two structures and extend deep into the interior of the block. Additionally, it had to offer state-of-the-art sustainable interiors. A conspicuous X-shaped red building by JSWD won the competition, and 6 years later, their design finally became a reality.

Fit seemesly into the neigbourhood
The new office building fits perfectly between the existing structures. Six stories high with the setback, the building mimics the positioning of the residences across the street. Additionally, it follows the line of the previous building, only to curve slightly in the center, after which it straightens again to level with the subsequent building. Named Curve X Offices after its unusual shape, its height is equivalent to that of the adjacent buildings as well. But the curve in the center has other purposes besides naming the structure. The shape of the building allows for a prominent frontcourt outside of the main entrance. Both the front court’s vividly lit entrance and the large ground-floor display window lure the visitors, inviting them inside. Red panels made of steel are disrupted with pilaster strips and windows, which provide a stricter appearance, but the compression of lines due to the curves balances this strictness with a pleasurable dynamic.
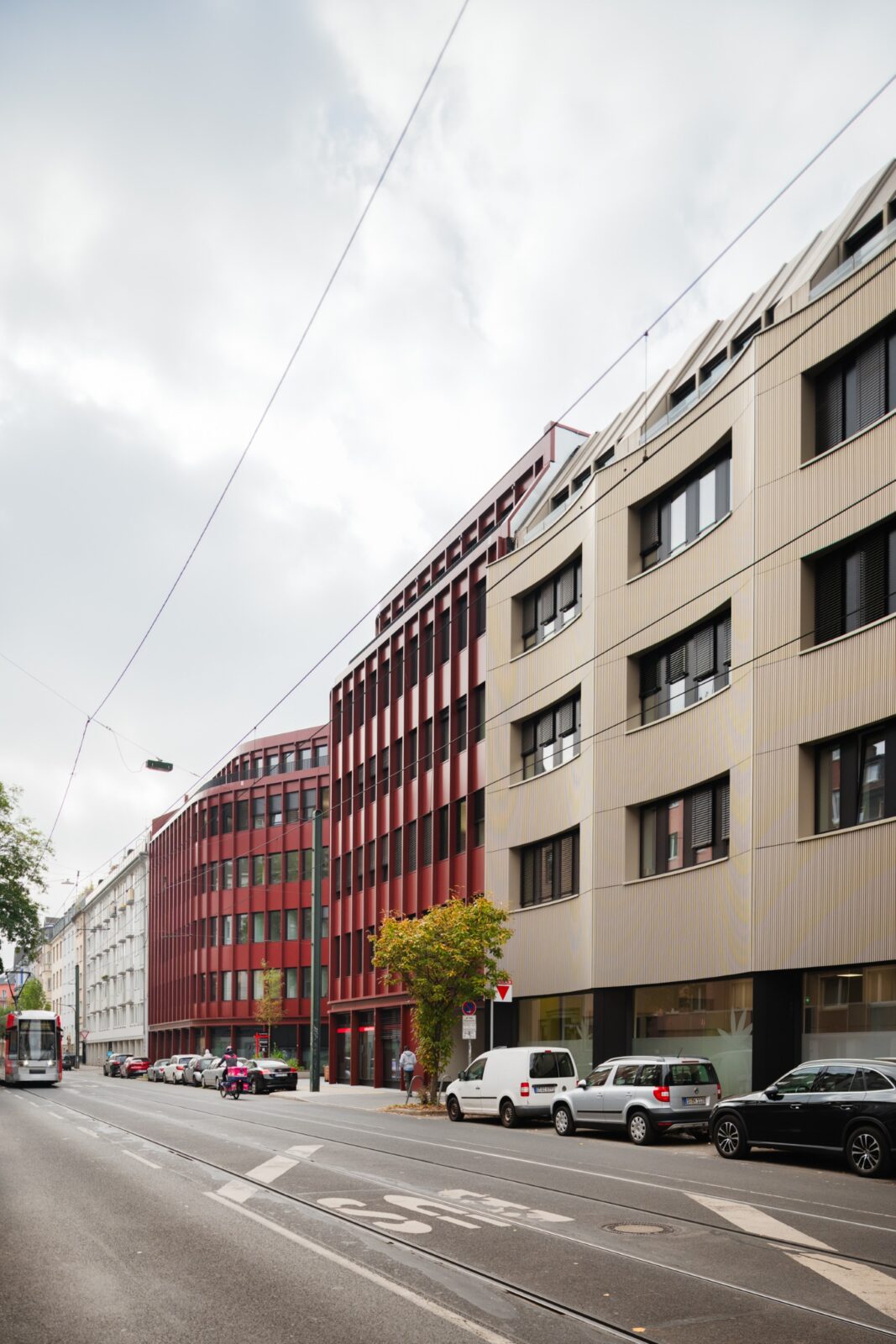
Parking spaces and eco certification
The green outdoor spaces, once used for parking, evoke a comfortable atmosphere while simultaneously contributing to the microclimate of the neighbourhood. The parking spaces are now relocated to the courtyard as well as the two-story underground parking garage, which is spacious enough to accommodate all cars and bikes of the employees. Thanks to its X-shaped form, the building can be entered from the center. Following the modern workspace concept, all elevators, staircases, sanitary and ancillary rooms are placed at the center. The solar power system and the shape that maximizes natural light have ensured a KfW-40-Standard, and pre-certification with WiredScore Gold, while the building aims to achieve DGNB Gold certification. The large-scale 21.000 m² was completed in 2024.
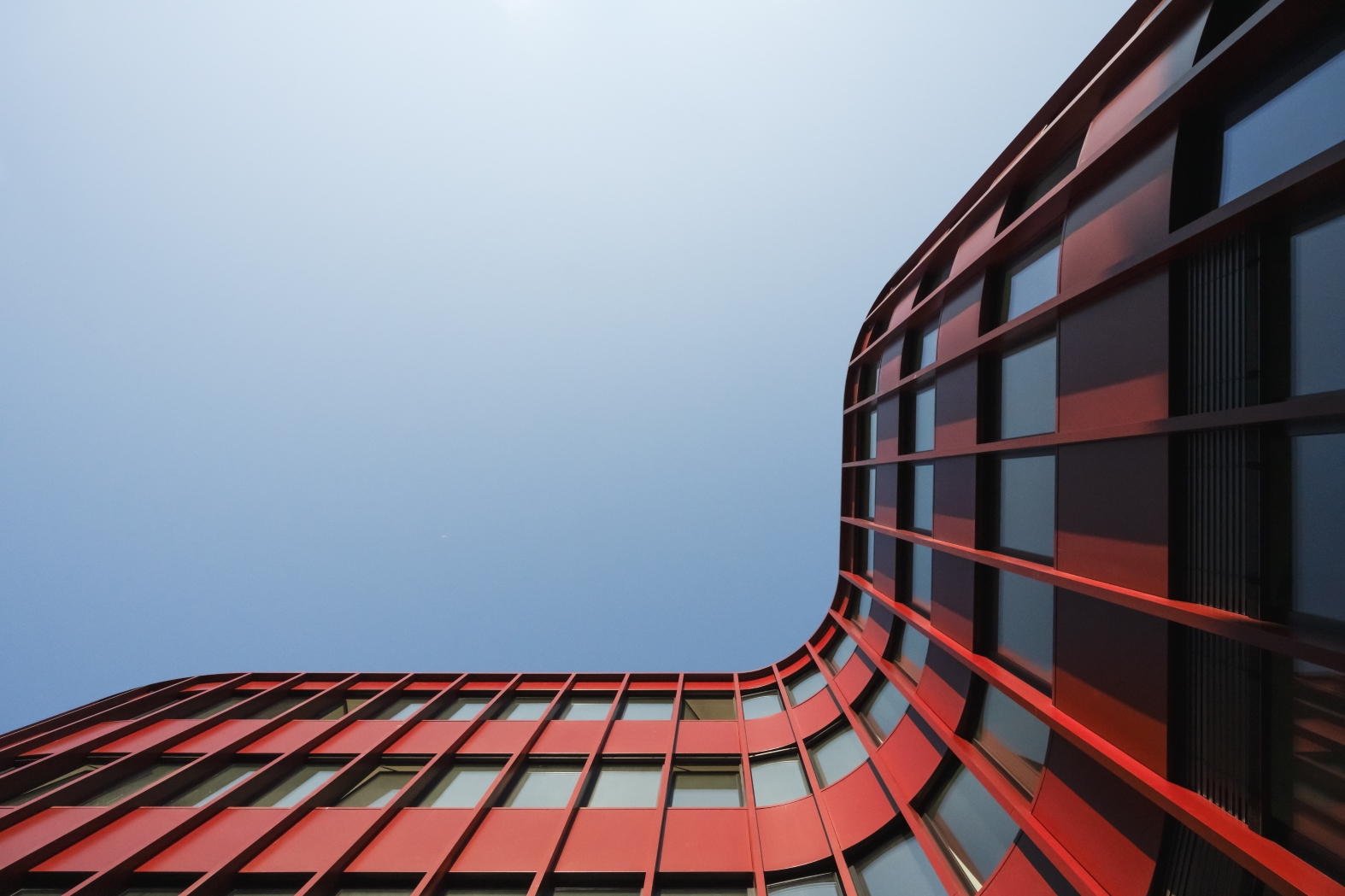
JSWD and JSWD Health Care
Founded 25 years ago in Germany by Jürgen Steffens, Olaf Drehsen, and brothers Konstantin and Frederik Jaspert, JSWD has completed over 60 projects. The company has around 240 employees from 30 nations and collaborates globally with businesses from Luxembourg, France, China, and the USA to develop joint construction projects. In 2010, the firm founded JSWD Health Care in charge of healthcare and laboratory buildings, as well as medical research facilities. Since last year, the company has been led by the founding partners Drehsen and Frederik Jaspert, with partners Mario Pirwitz, Christian Mammel, and Tobias Unterberg, and associate partners Hermann Norda and Helmut Schröder.
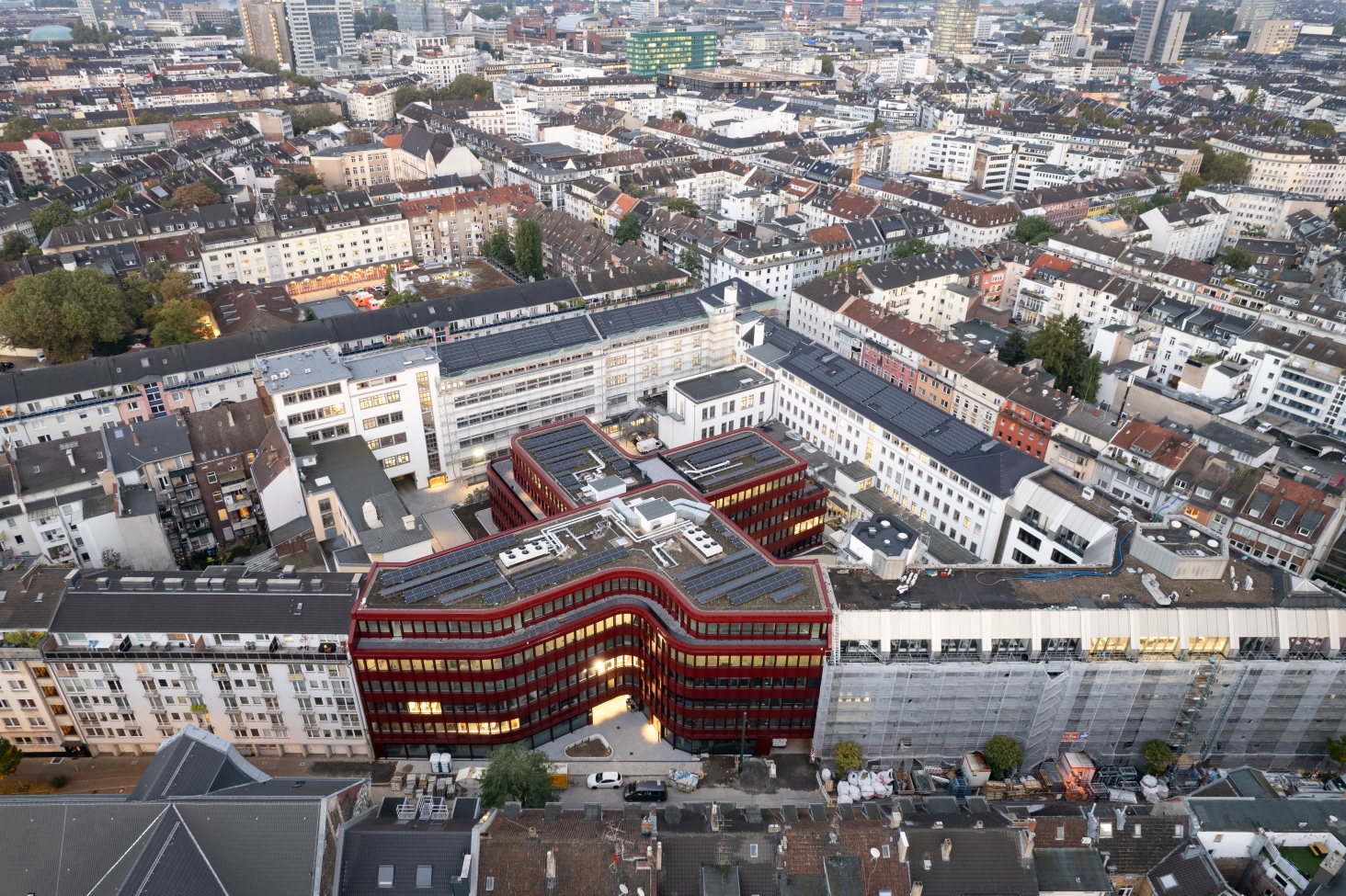
Technical sheet
Site: Helmhotzstraße 19, 40215 Düsseldorf, Germany
Client: Becken Development GmbH, Hamburg, Germany
Architecture: JSWD, Cologne, Germany
General constructor: Dressler Bau GmbH
Sustainability standards: KfW-40-Standard
Sustainability standard planned: WiredScore Gold + DGNB Gold
Photographer: Nils Koenning, Franco Casaccia
Building services engineers: REESE Ingenieure
Static: R&P Ruffert Ing.
Fire protection engineers: Corall Ingenieure
Facade consulting: Drees & Sommer
Landscape planning: studiogrüngrau
DGNB auditor: LCEE Life Cycle Eng.
Source: v2com





