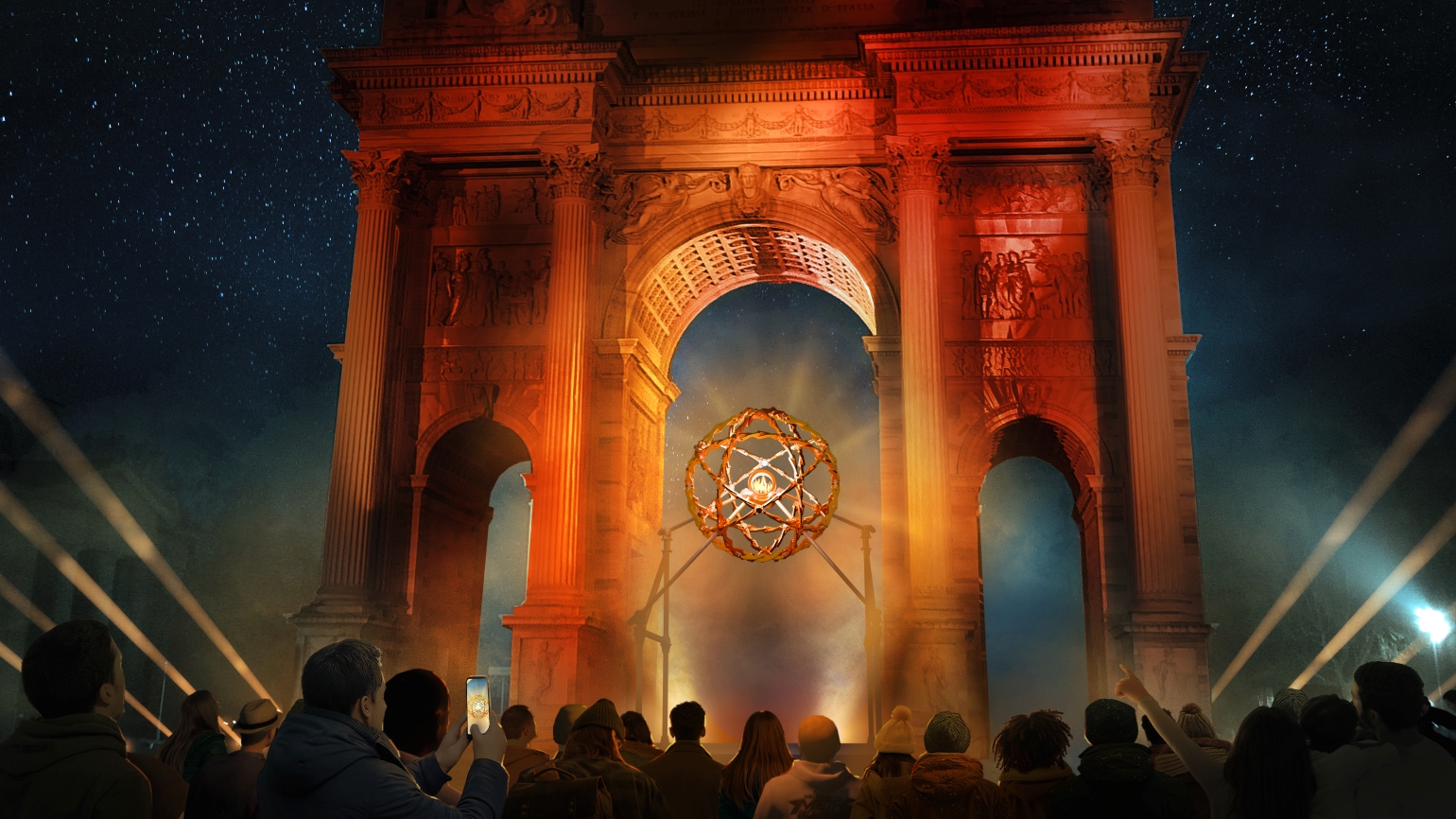On January 25, 2019, at 12:28 p.m., a great tragedy struck Brumadinho. A dam collapsed at Vale S.A. mining cop-owned Córrego do Feijão mine, releasing 12 million cubic meters of mining waste. After spreading across 26 municipalities, the mud took the lives of 251 mine workers, two unborn children, and 19 residents and tourists. The family members of those who tragically passed away initiated the creation of the monument that would safeguard the victims’ remains. The design by Gustavo Penna Arquitetos Associados was chosen from two submitted solutions. The award-winning architectural design firm conceived the entrance pavilion, outdoor areas, a path to a sculpture monument, a pool, two exhibition rooms, and the burial ground.
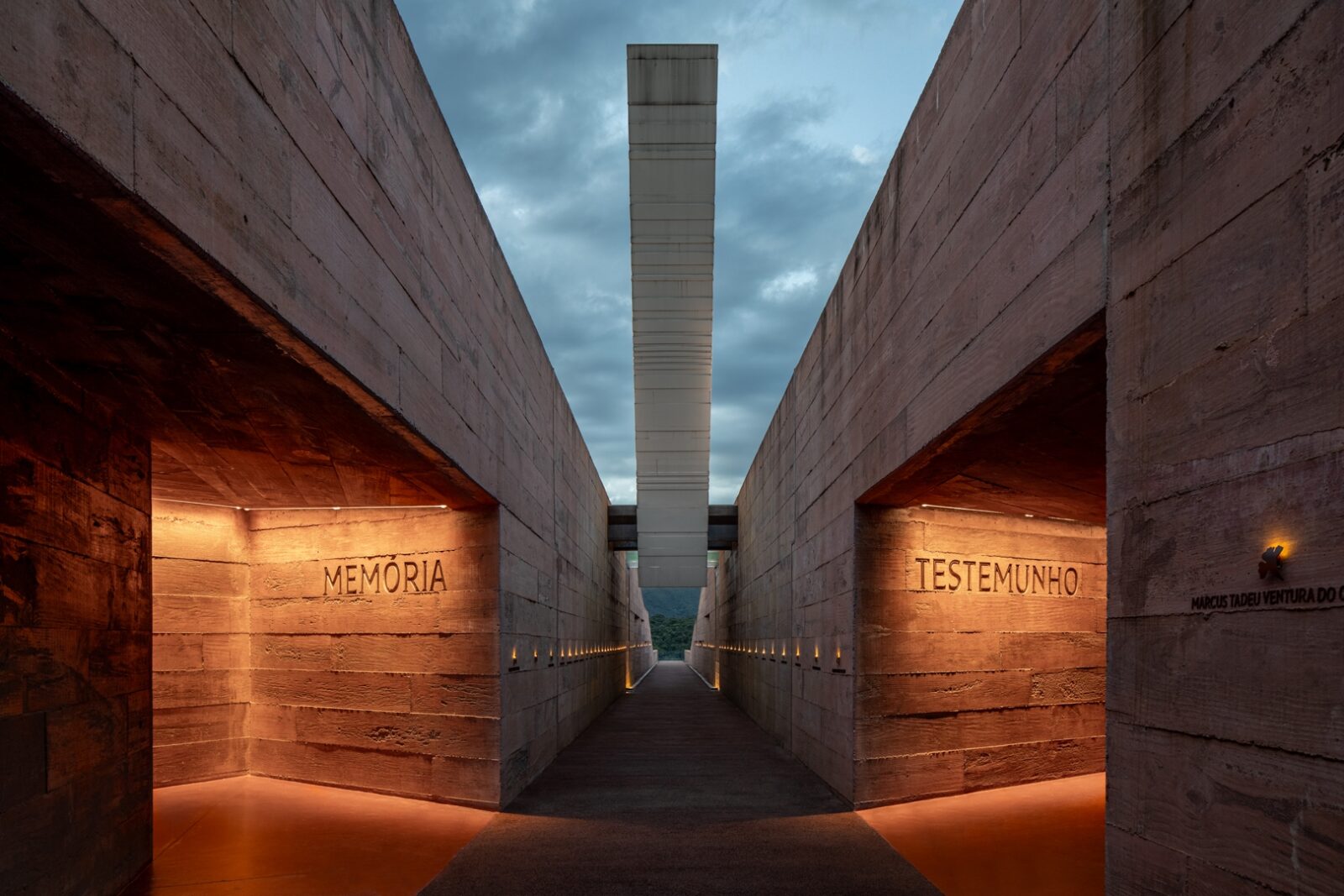
The teary pathway to the lookout
A fragmented entry pavilion is made of concrete mixed with mine tailings pigment. Once a year, on the exact date and time of the accident, the light rays enter through this pavilion to illuminate a crystal cluster, which evokes the appearance of “jewels”, a term used by the families to refer to the victims. After leaving the café and the meditative space, the visitors descend into a 230-meter pathway leading to the pond, which is carved into the site. Tall walls with engraved flowers and victims’ names are erected around the path, providing privacy to visitors. The square-shaped monument is located above the path. A white geometric sculpture releases water, creating the effect of crying over concrete walls. The water goes down the pathway, through the water channel on its sides, ending with the waterfall. A lookout at the end of the path allows the visitors to see the damage and change of landscape caused by the collapse. And while the terrain is healing, some things will never be the same.
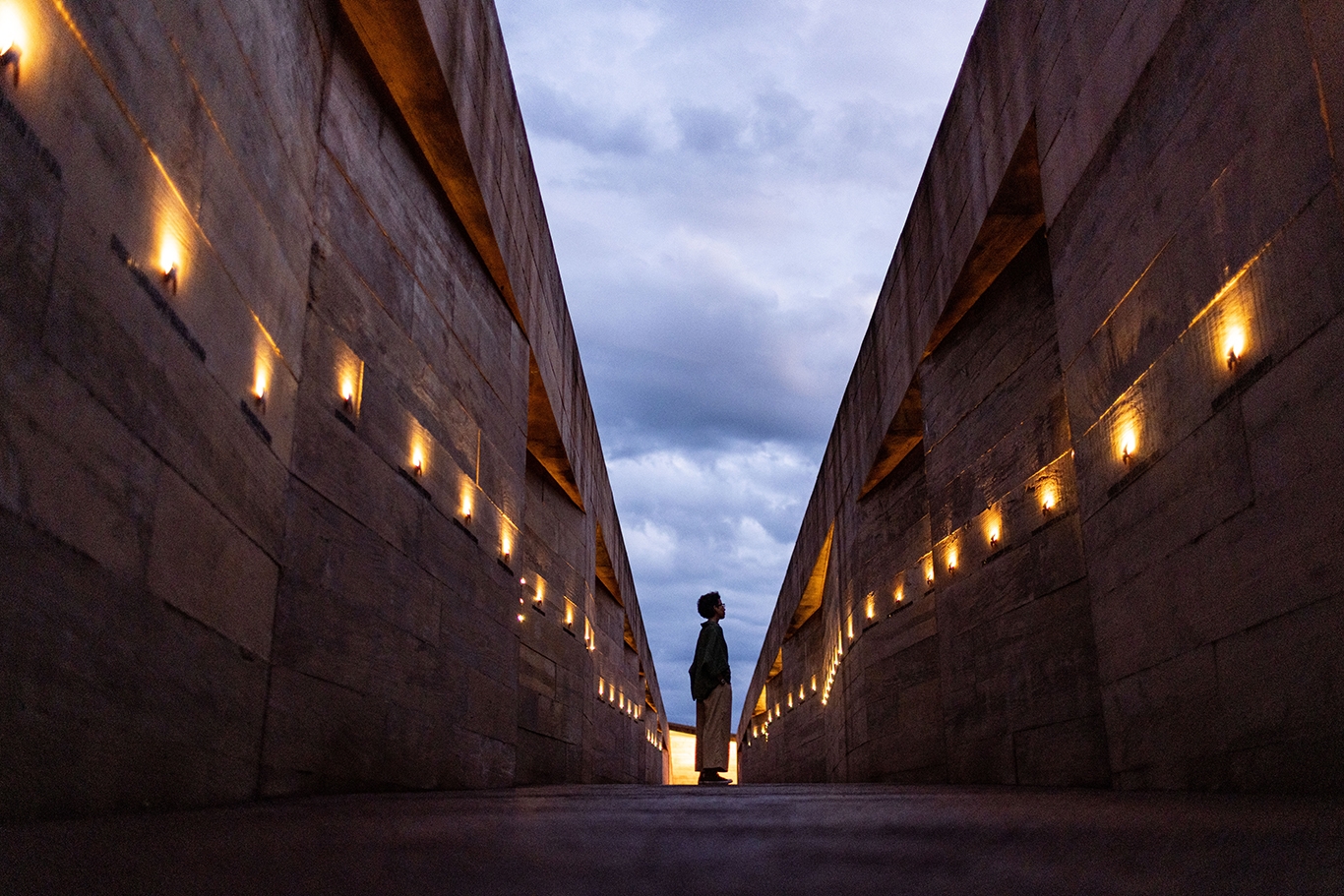
Exhibition Rooms that guard the memory of the victims and their remains
A reflecting pool in front of the memorial is decorated with 272 stars, while the grove hosts 272 yellow ipê trees (the symbols of resilience), both dedicated to 272 lives lost. Memory and Testimony exhibition rooms, designed by Júlia Peregrino, contain the victims’ remains alongside their photos and personal objects. Here, visitors can learn more about those who died and their lives before the tragedy. In order to keep the memory of the deceased, the Memorial Brumadinho organises exhibitions, productions, as well as educational and research activities. The Memorial opened on January 25, 2025, exactly six years after the tragedy. While free for the public, the institution requires an advance ticket collection as the maximum capacity of the building is 711 people.
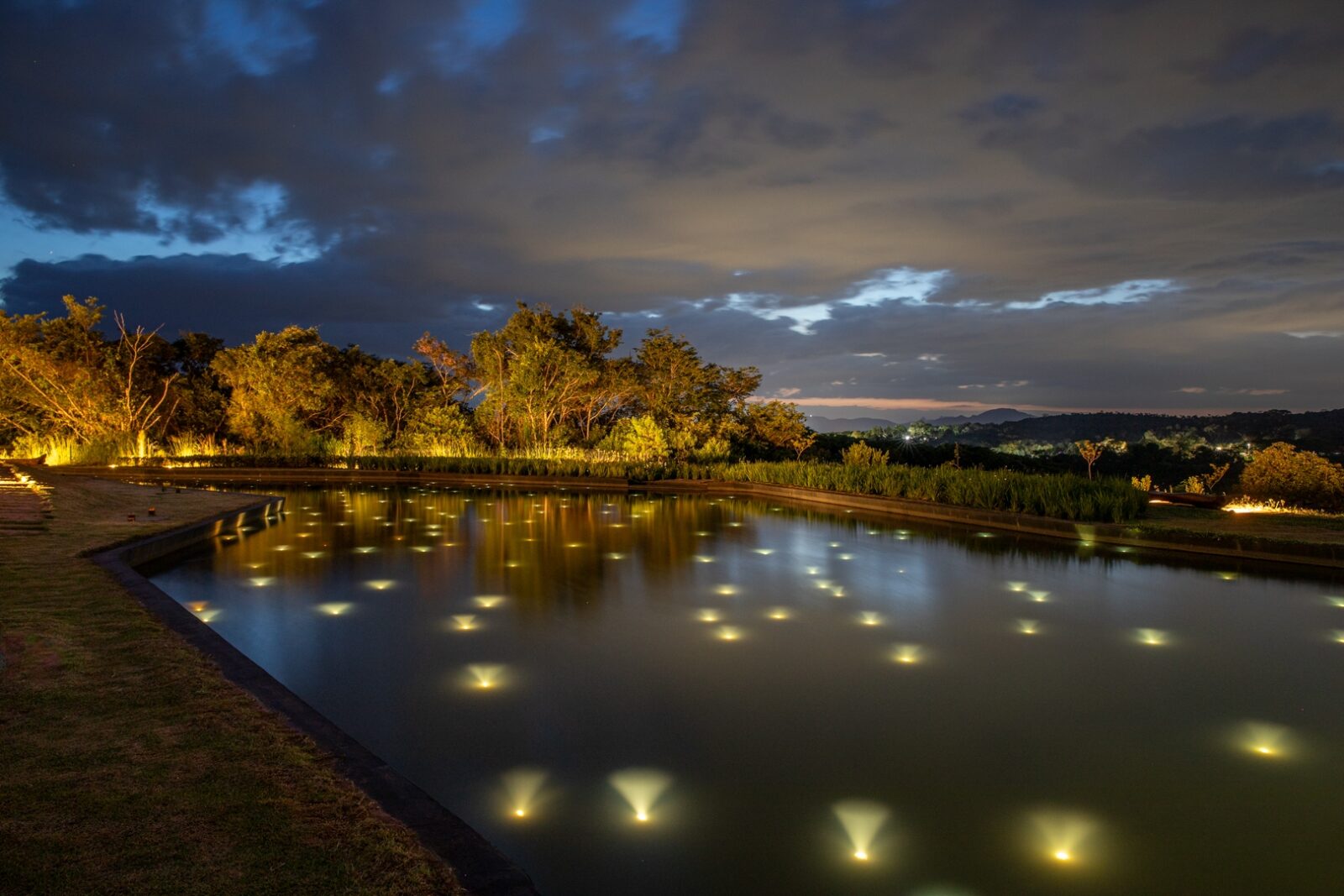
Protecting the surrounding area
As the Brumadinho Memorial resides in a rural area, much thought was given to protecting the flora, fauna, and the night sky from the light pollution. Light levels were mitigated where possible, including eaves on the facades shielding from dispersion, precise luminous flux and intensity, and optical control with additional accessories. High-efficiency LED fixtures (LM70 and LM80) with life maintenance standards minimise energy consumption, which is additionally reduced by shutting the lights off after working hours. Lighting fixtures are locally produced to decrease carbon emissions during transport. The Brumadinho Memorial has made the longlist for a 2025 Dezeen Award and is shortlisted for Cultural Space of the Year at FRAME AWARDS. The design won the Architectural Lighting Design of the Year Awards at the LIT Lighting Design Awards.
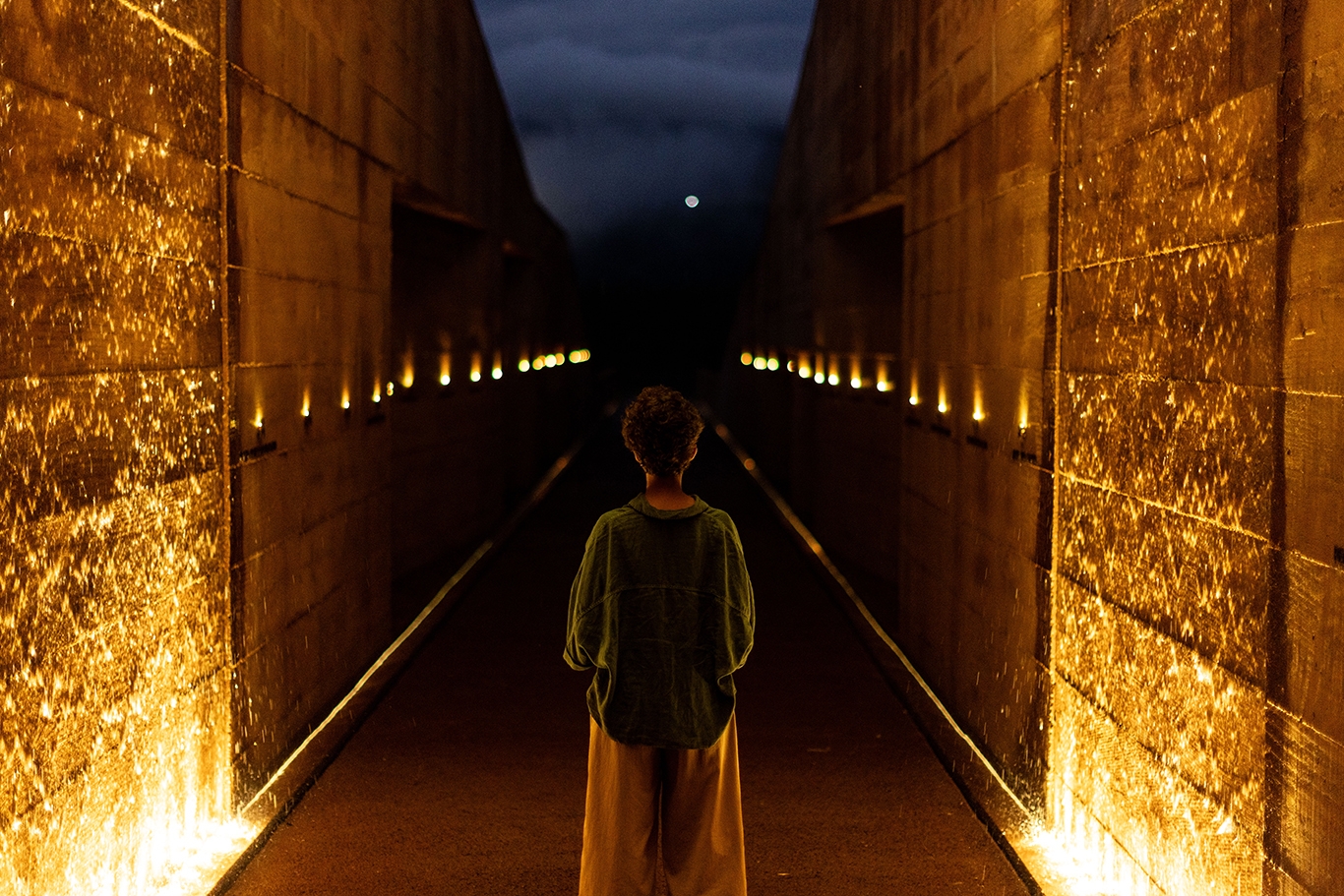
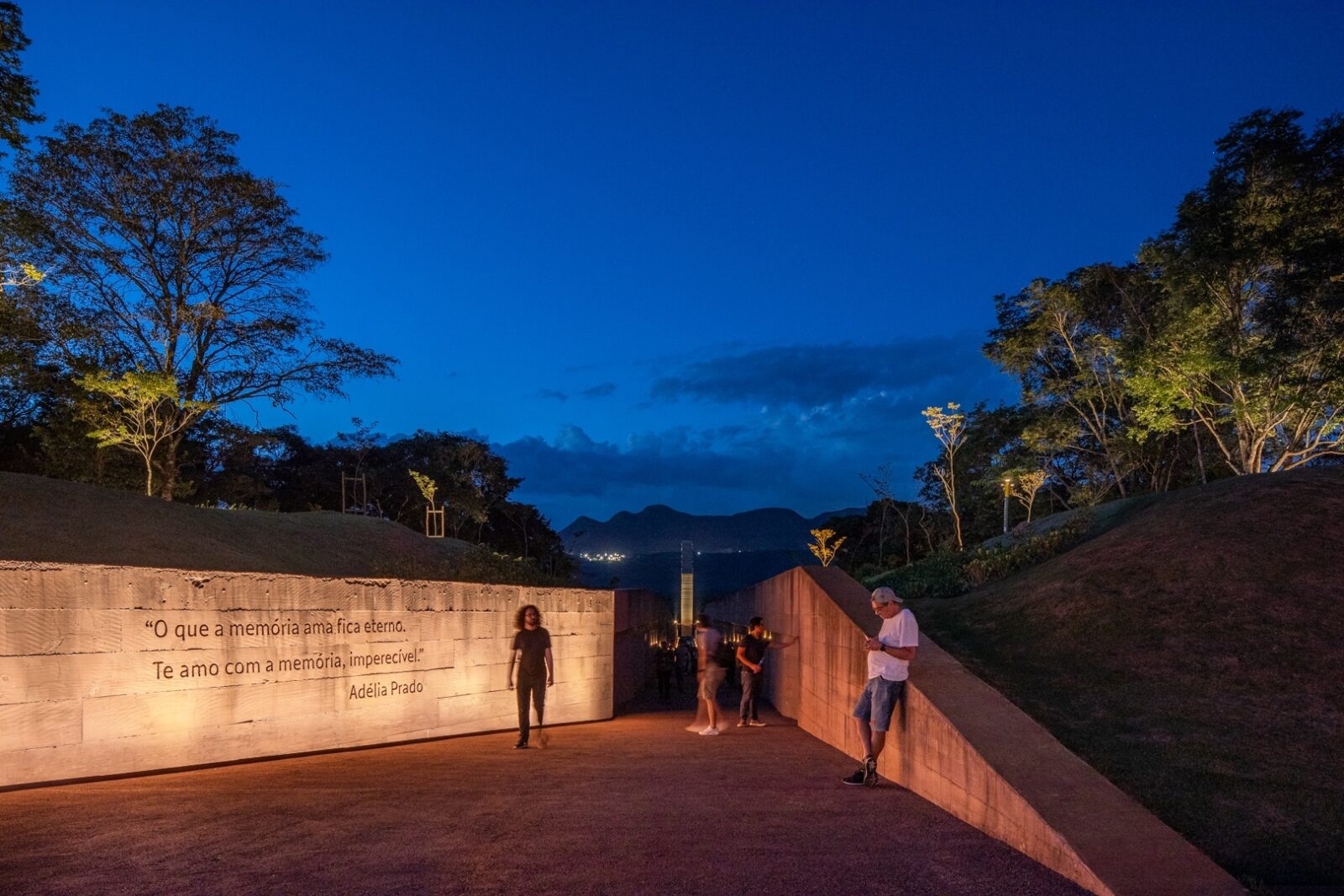
Photo Credits: Pedro Mascaro and Leo Drumond/Nitro







