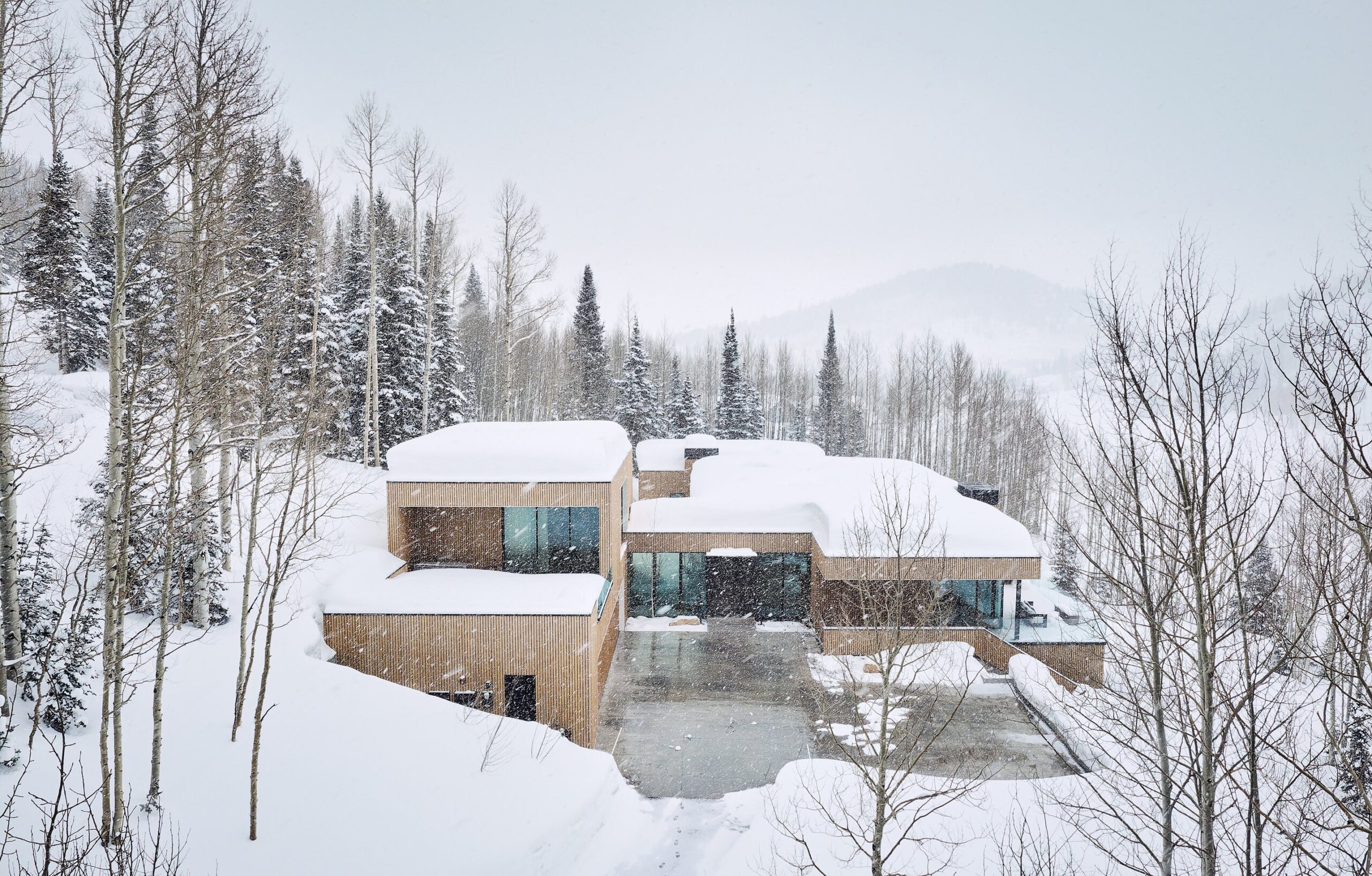Header: Joe Fletcher
Sparano + Mooney Architecture, a design firm with offices in Salt Lake City and Los Angeles, has completed its latest custom residential project, “Nest.” Located in a Utah ski resort community, this 8,207-square-foot home sits on an 8-acre property surrounded by aspen trees. The project is a ski-in/ski-out residence that also incorporates extensive sustainable design through passive systems and modern construction.
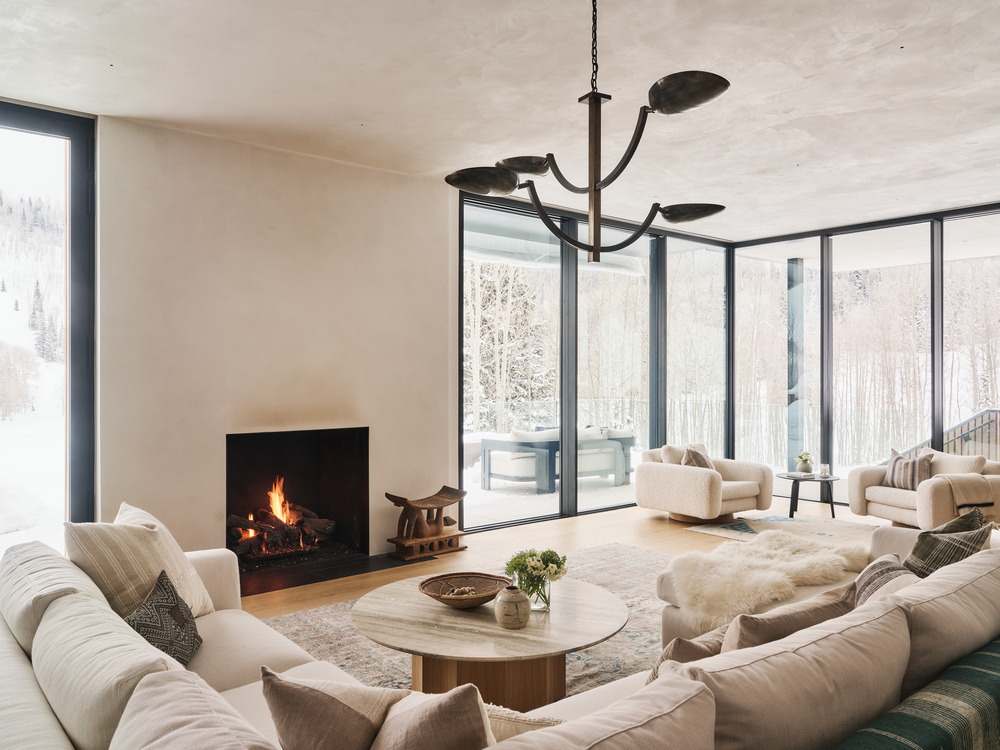
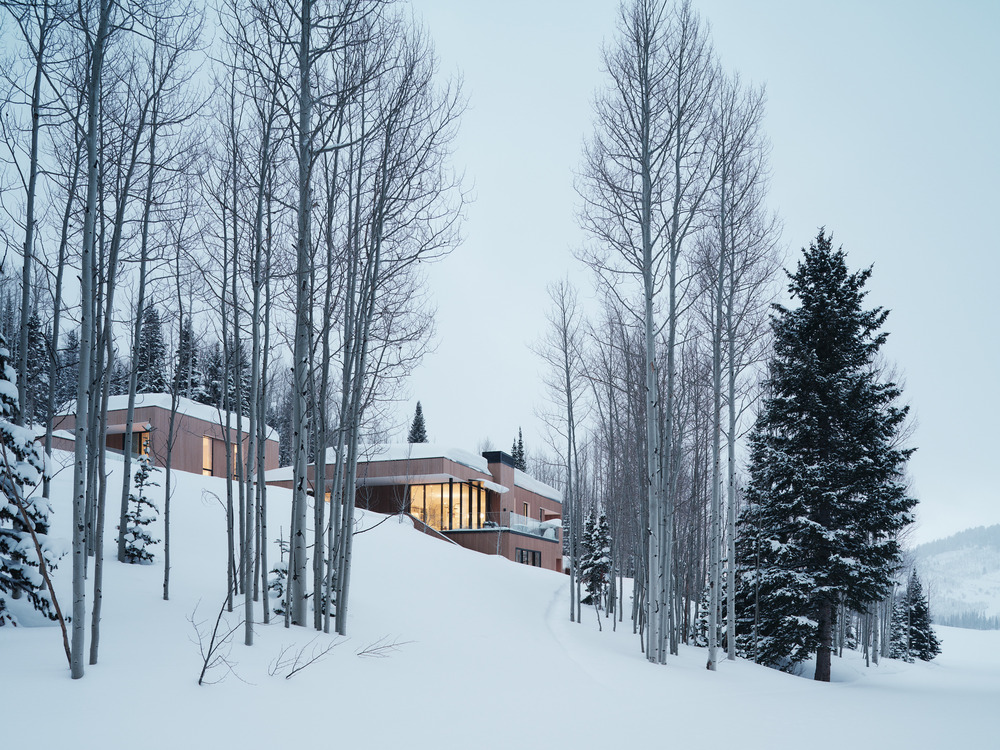
Home built for the forest
The clients, a couple from California, wanted a home based on the concept of “forest bathing” – the idea of immersing oneself in a woodland environment to relax and rejuvenate. Instead of clearing the land for construction, the design team at Sparano + Mooney Architecture worked to preserve the existing trees and natural features of the sloped site. The house is stepped down the hill, following the contours of the land. This approach allowed the structure to fit within the landscape rather than dominate it. To complete the connection to the outdoors, retaining walls were integrated along the slope to create pathways that guide visitors down into the surrounding meadow.
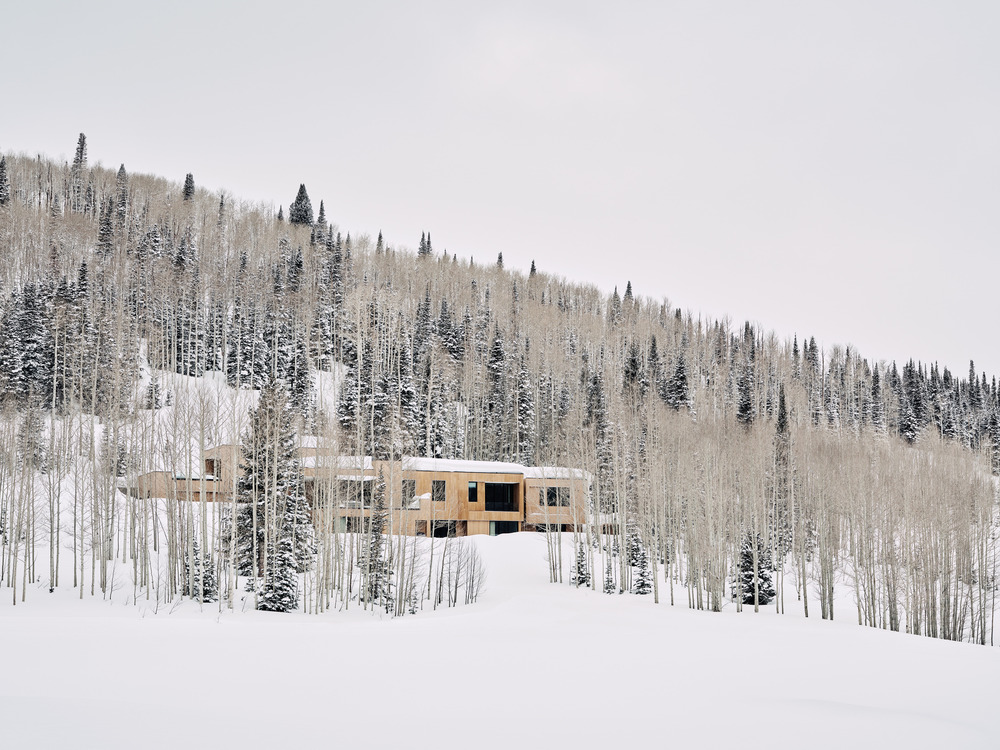
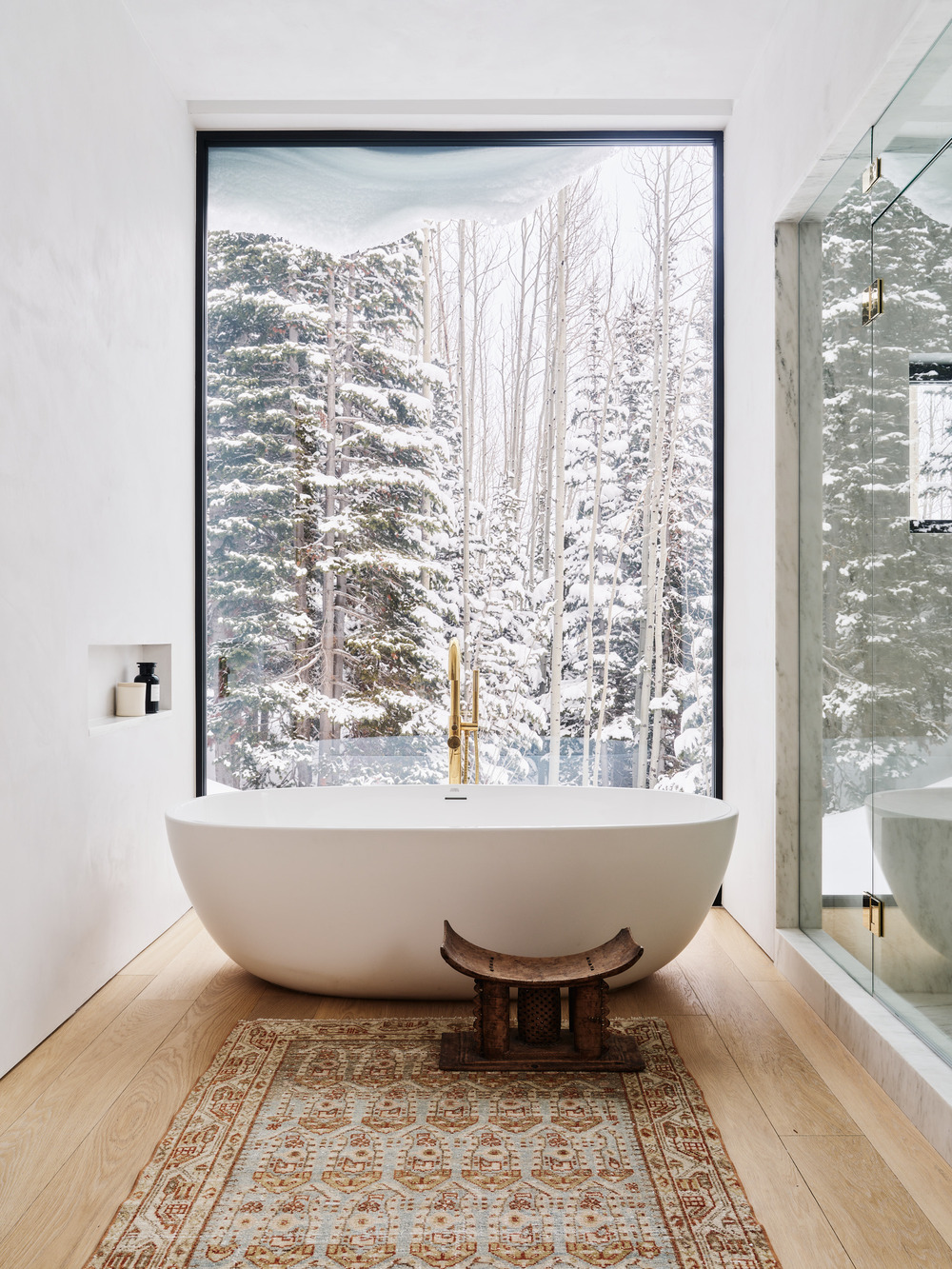
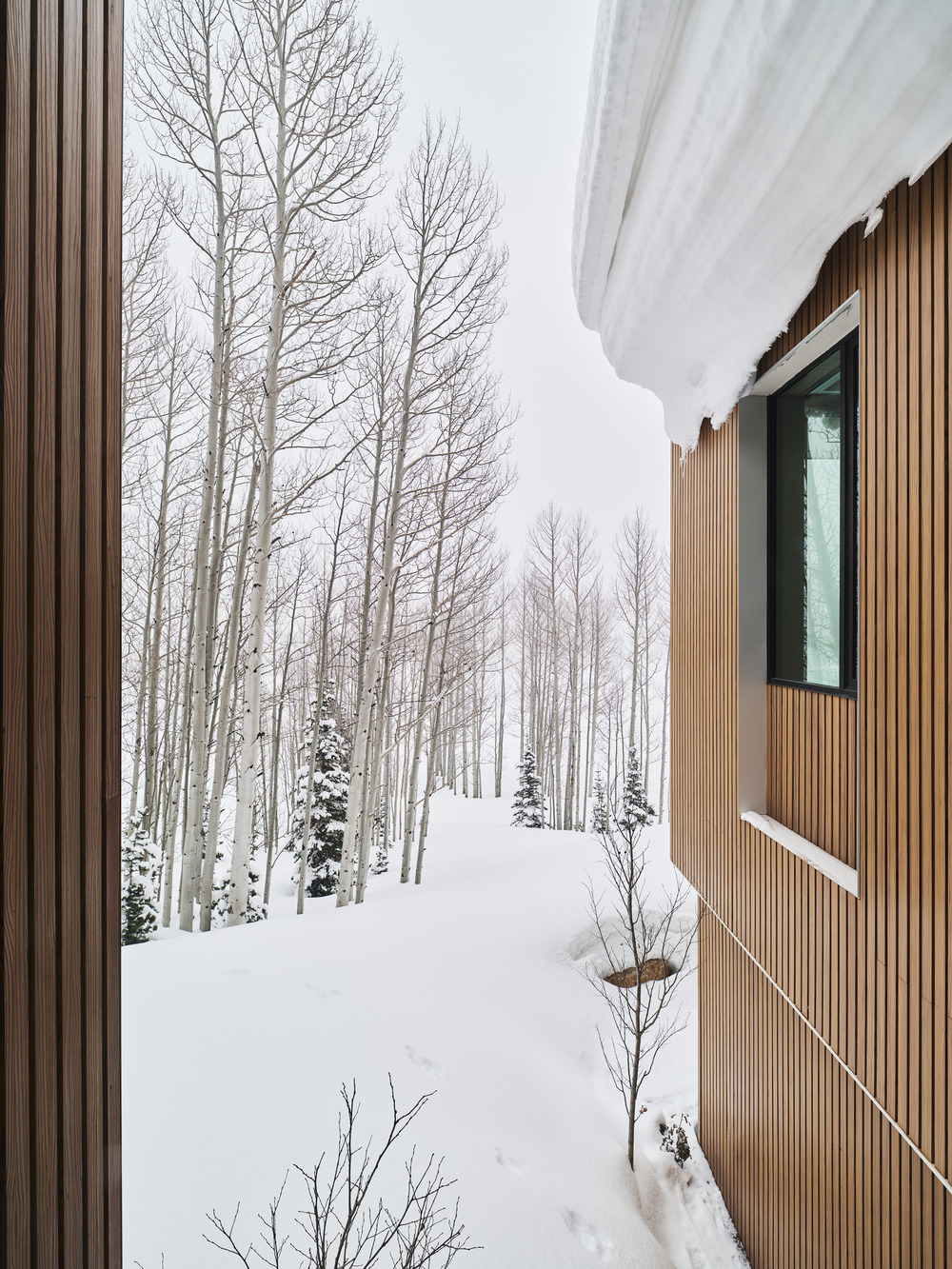
Layout for solitude and gathering
The home was designed to provide privacy for the owners as well as ample room for their family and guests. A key architectural feature is a bridge connector that separates the primary suite from the main living areas, creating a private sanctuary for the couple. The rest of the house is equipped to host many visitors at once. It includes three guest bedrooms, a bunk room, and a separate guest suite. The residence contains six full bathrooms and a powder room. The interior also features a dedicated yoga and meditation room, a home office, and a gym with an adjacent sauna located on a small deck. Outside, an in-ground hot tub offers relaxation with views of the property.
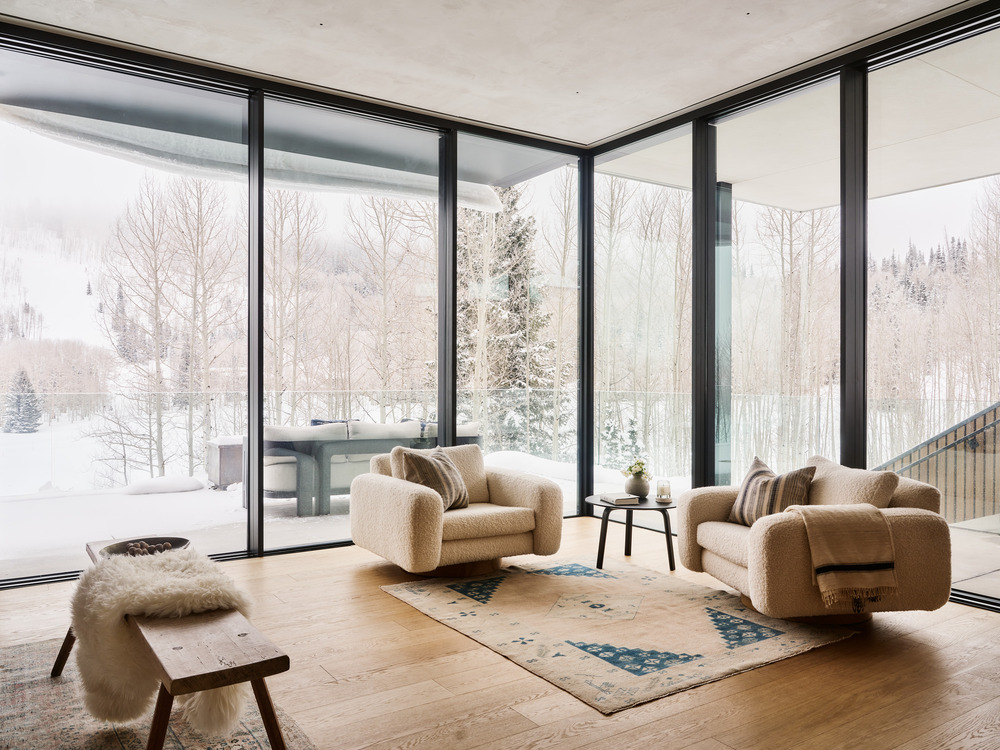
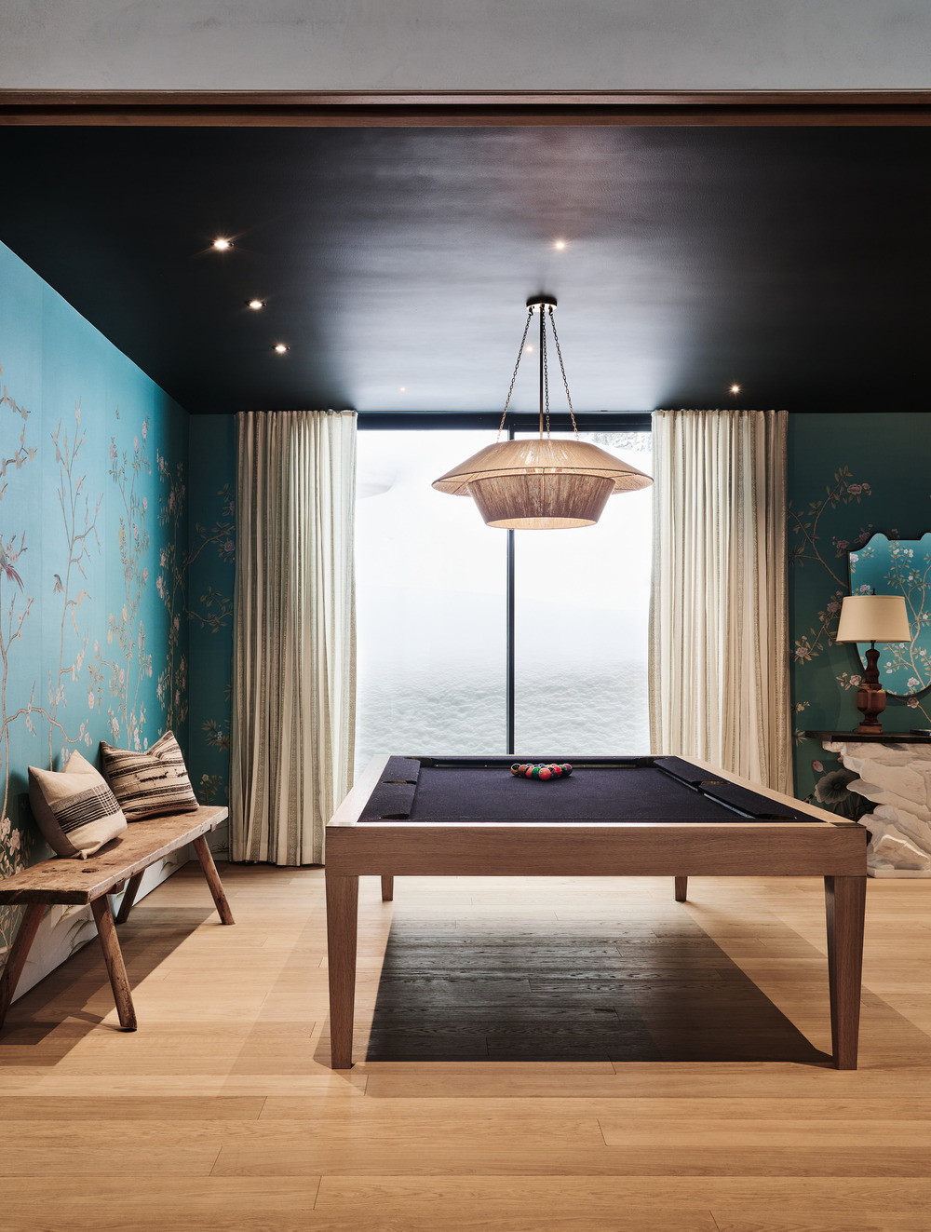
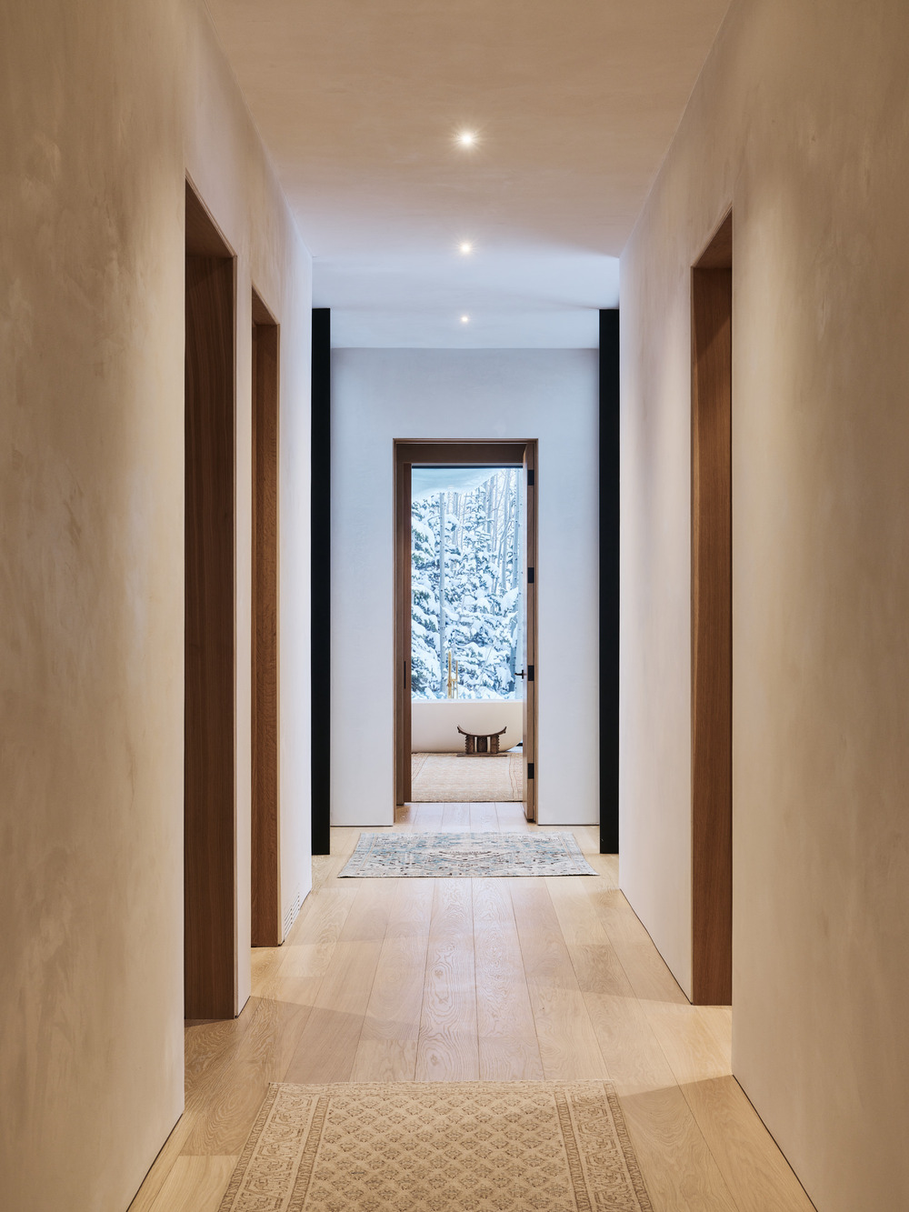
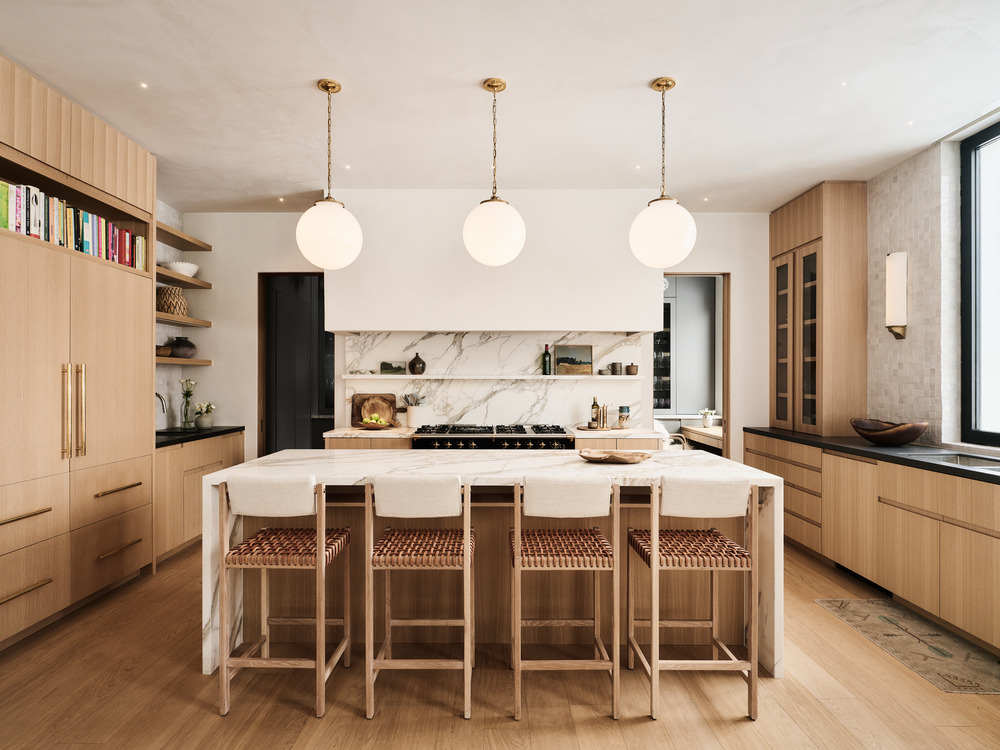
Designed for entertainment and wellness
As the clients enjoy cooking and hosting, the kitchen was a central part of the design. It is supported by a separate butler’s pantry that contains a wine fridge, a small wall oven, extra counter space for prep work, and a coffee bar. In the main kitchen, the centrepiece is a Lacanche Forneaux range, complemented by appliances from Wolf and Sub-Zero. Entertainment continues in a space next to the kitchen that combines a billiards area, a library, and a den. The lower level of the home has a family room with its own kitchenette, a games area, and a custom wall mural. For outdoor activity, the heated motor court of the garage was designed with enough space to serve as a regulation pickleball court.
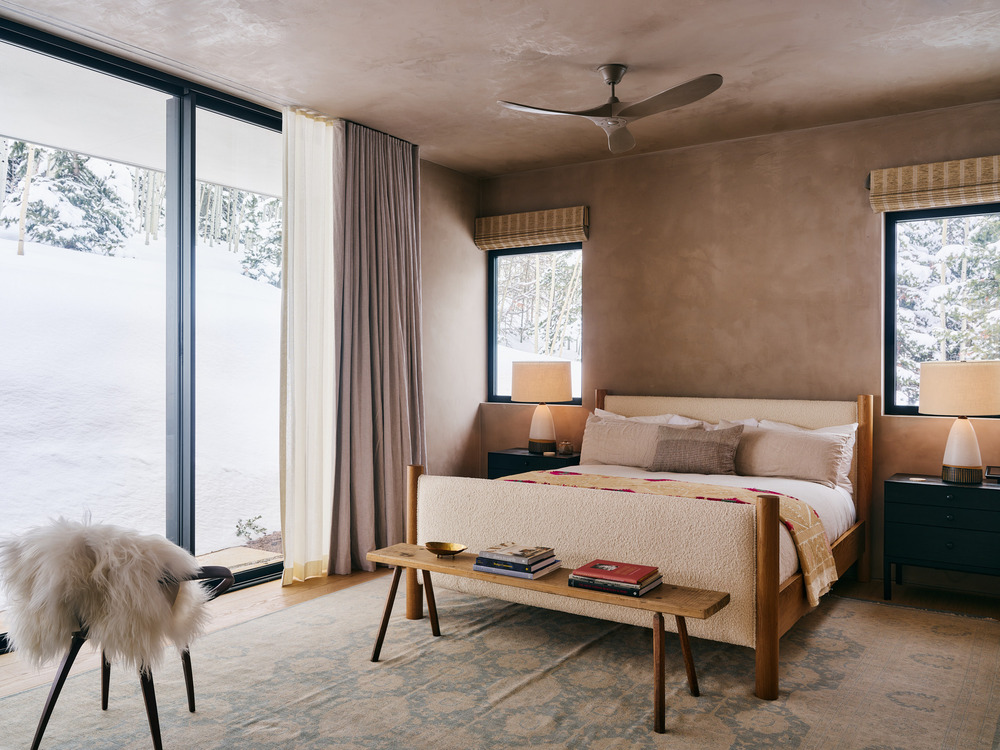
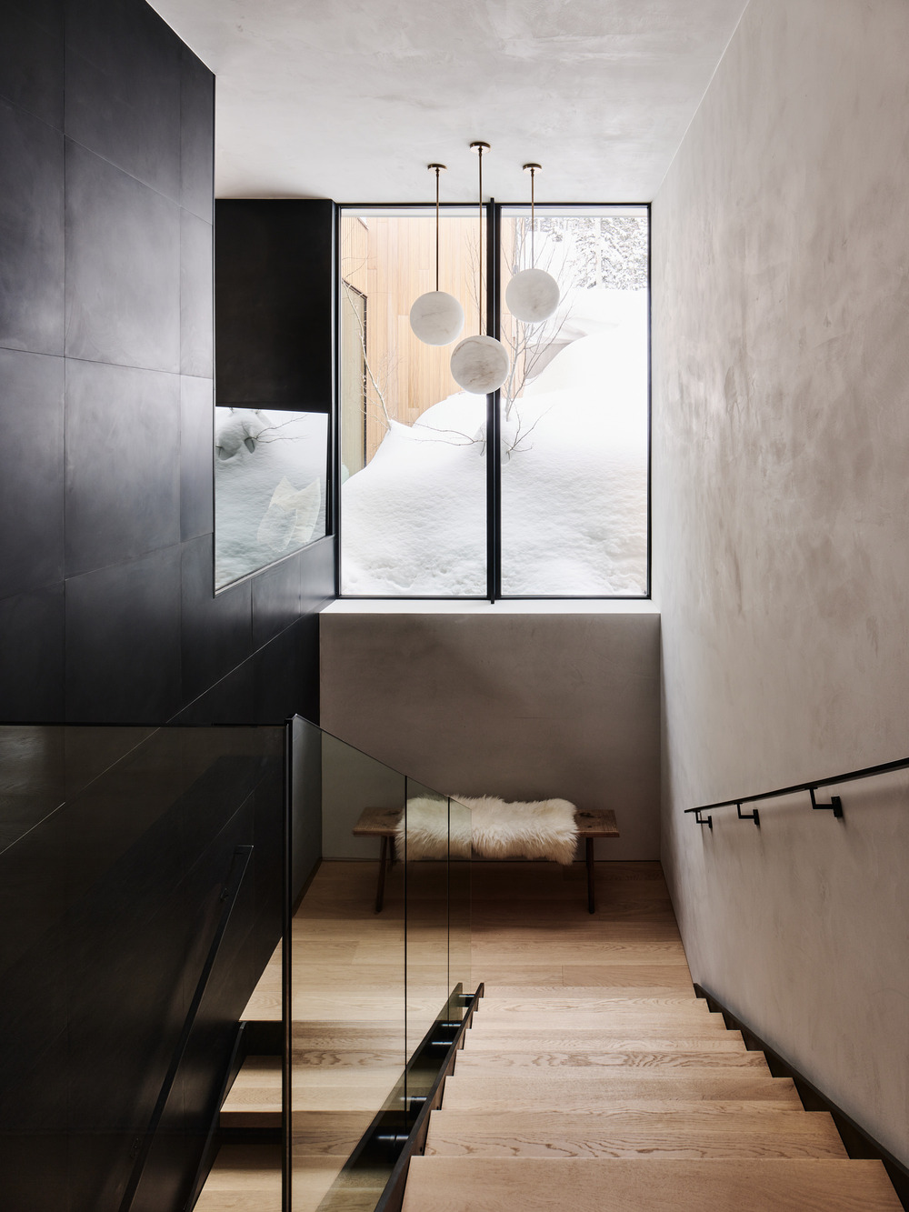
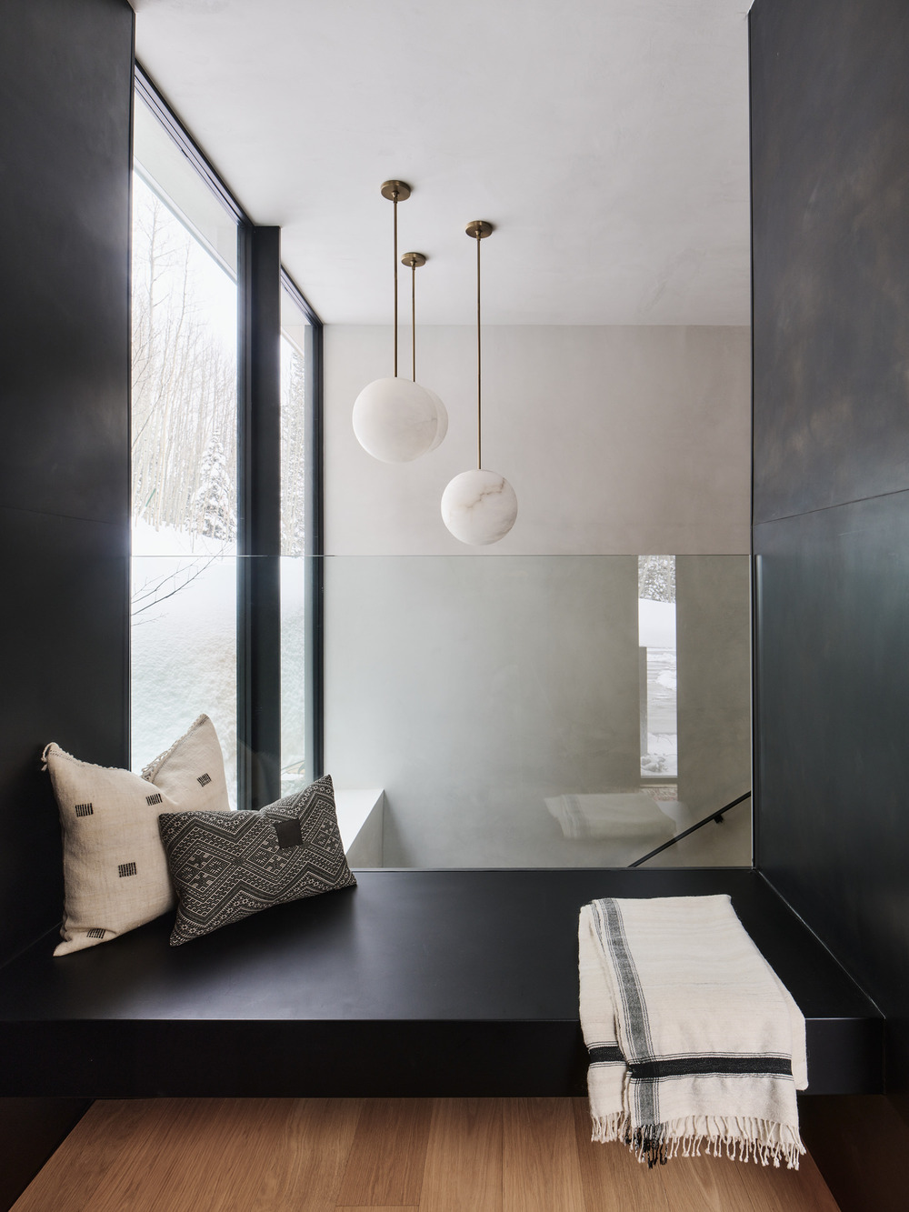
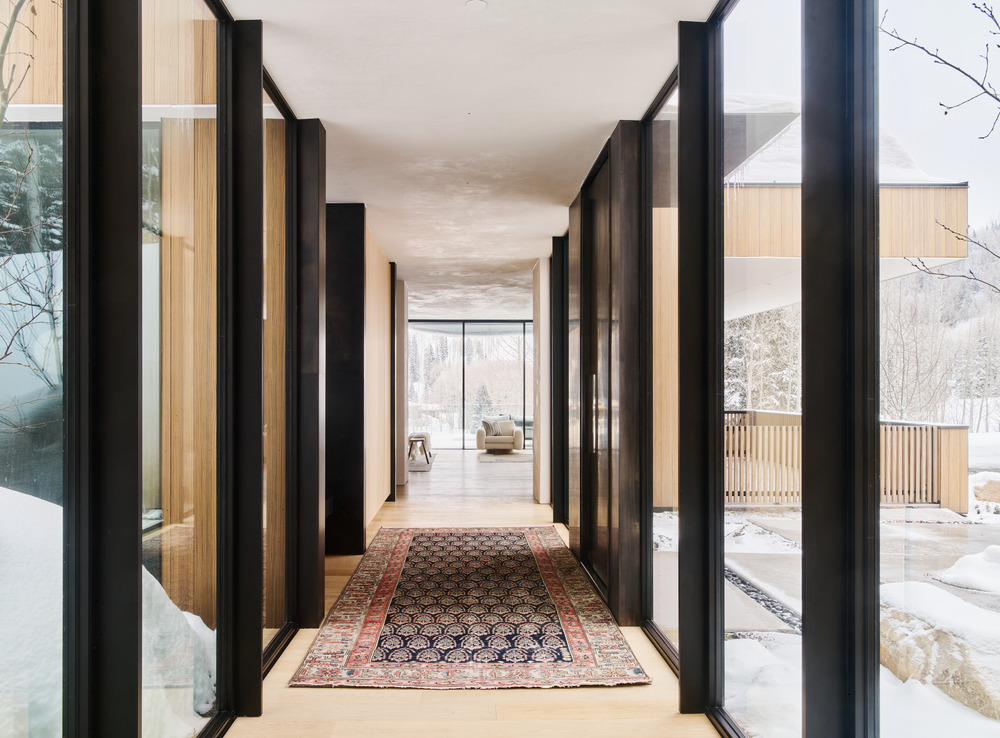
Efficiency meets mountain style
Beyond its appearance, Nest is a high-performance, sustainable home. The structure is built with high-performance glazing and spray foam insulation to maintain interior temperatures. Radiant floor heating provides warmth efficiently throughout the house. Skylights were installed in the hallways to bring in natural daylight, and every room has an abundance of natural light. In the living room, floor-to-ceiling glass and aluminium doors by Reynaers open up the space to a covered exterior deck and the meadow beyond. The home’s position on the property is also strategic; a large hillside to the west blocks much of the intense afternoon sun, while the home’s orientation allows it to receive direct morning sunlight for passive heating. The result is a home that is as efficient as it is comfortable and inviting.
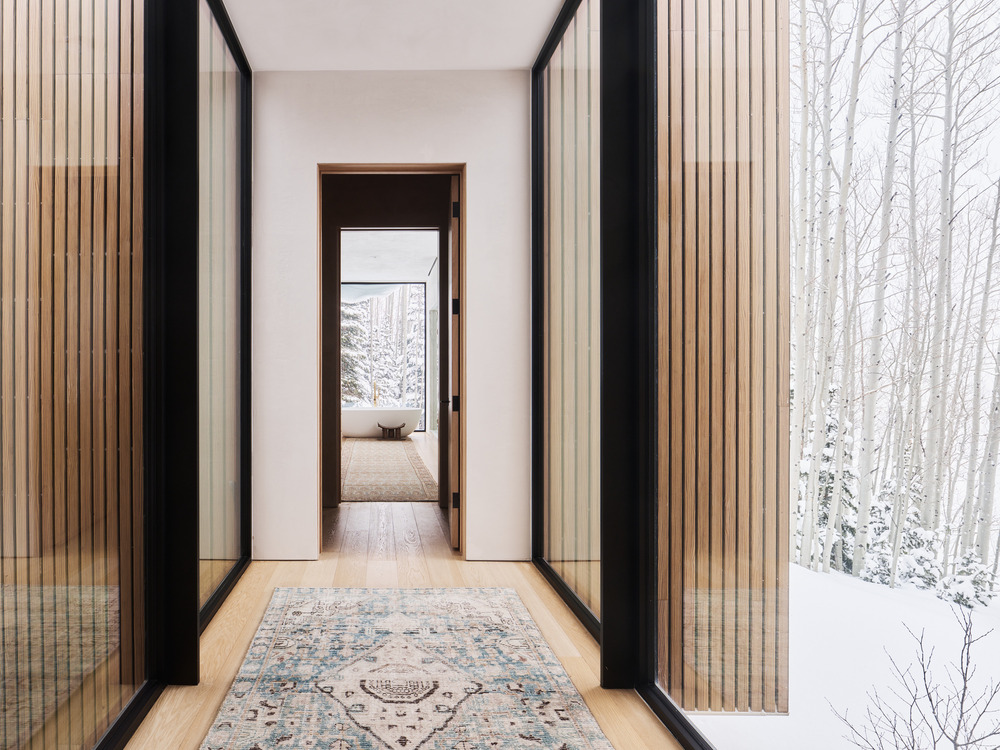
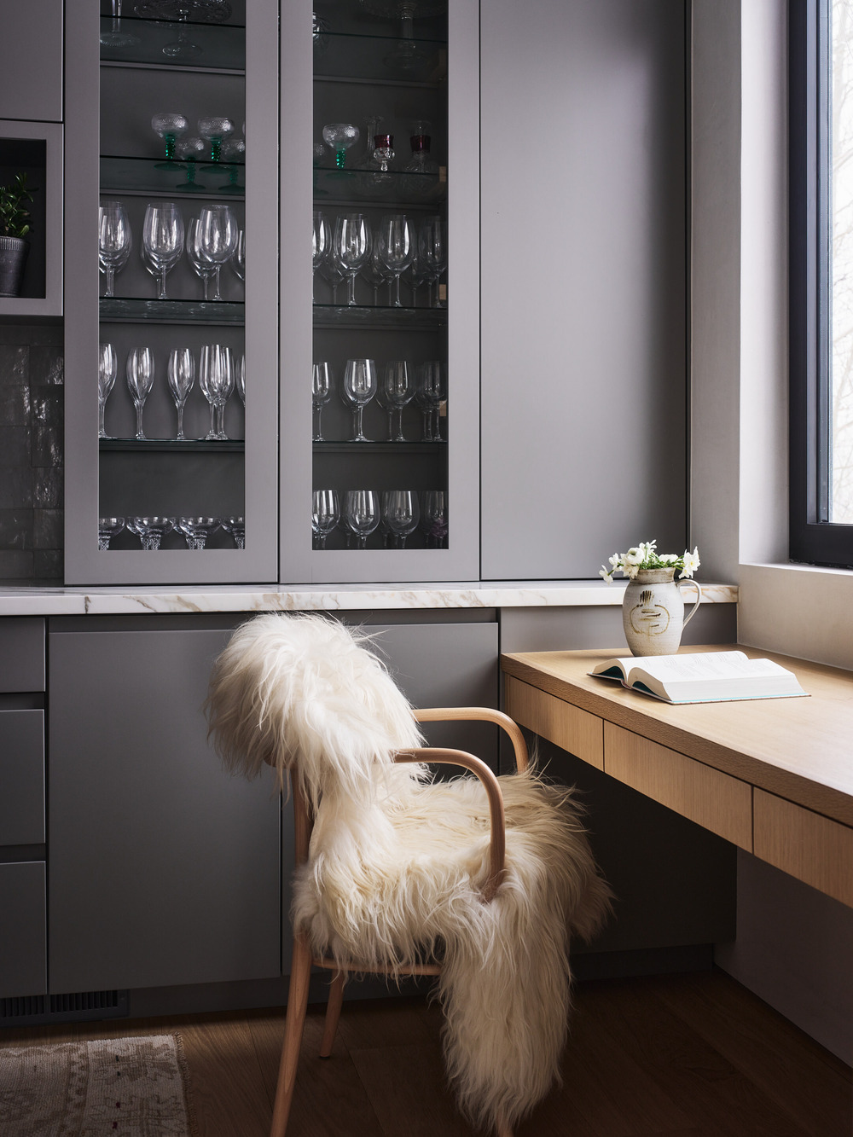
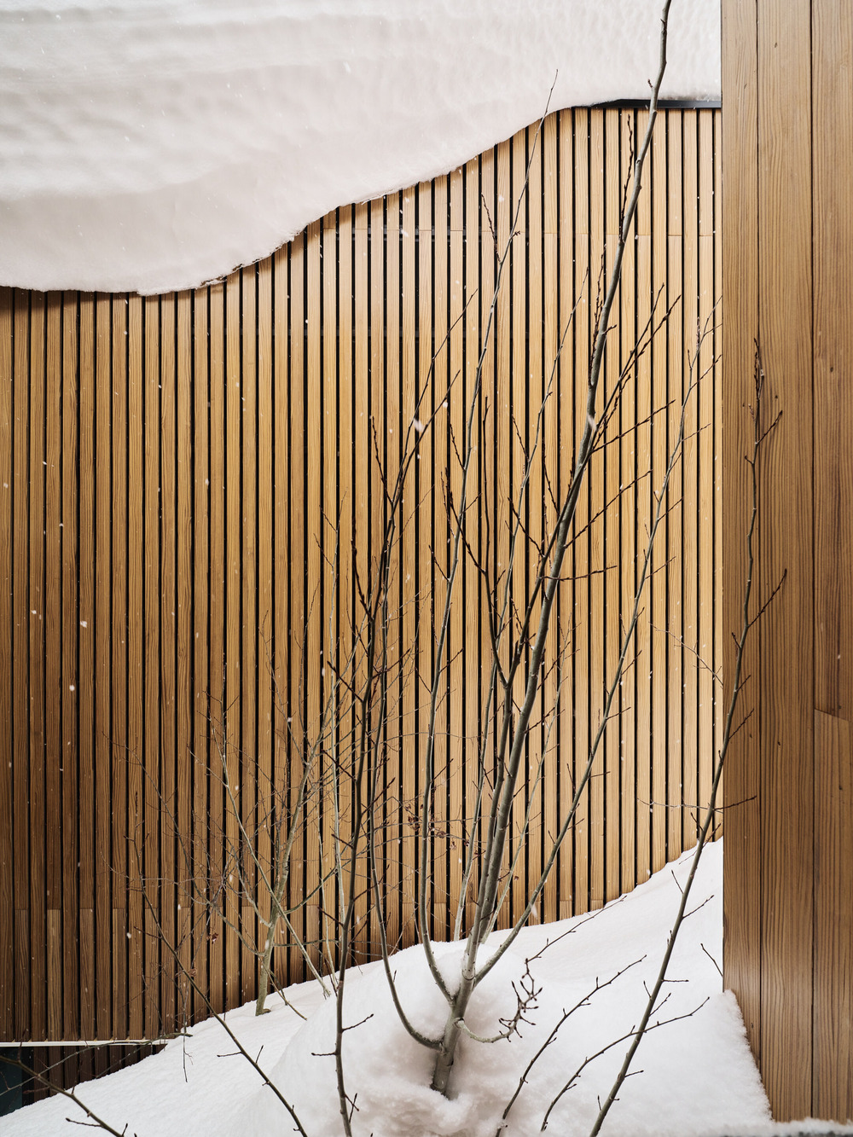
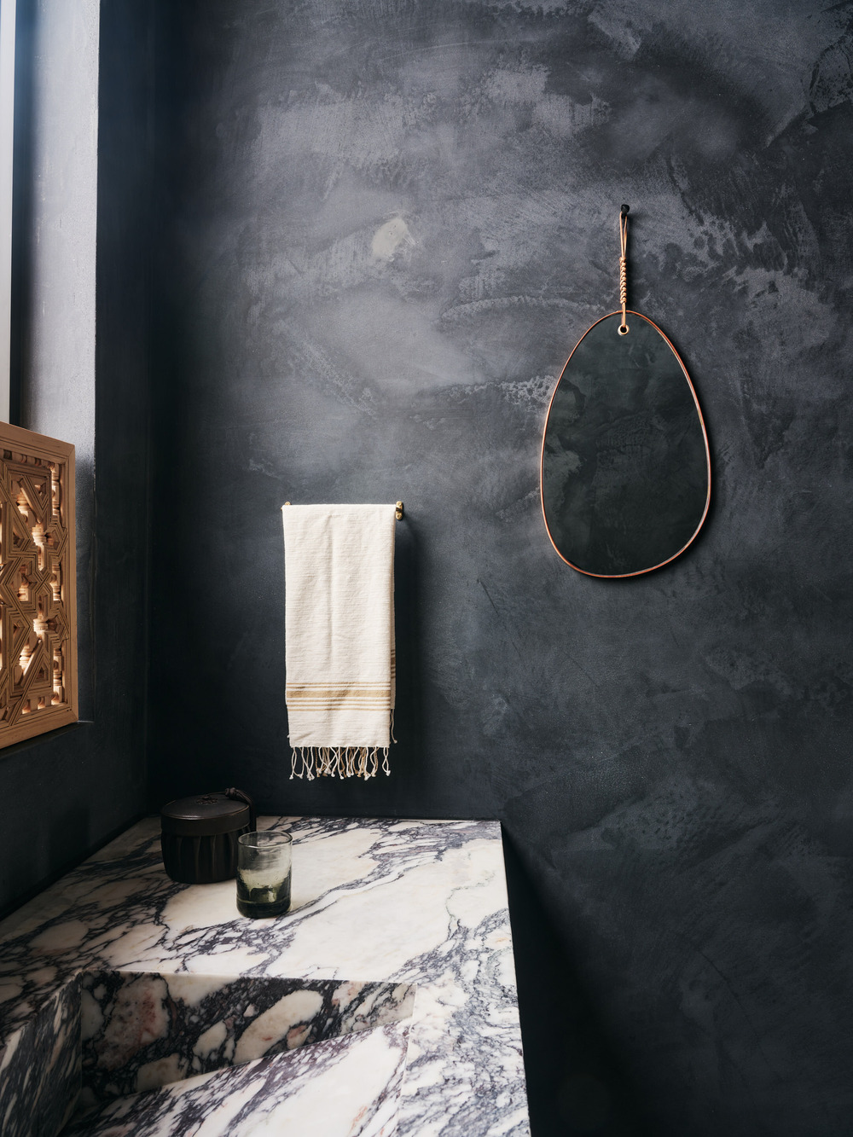
Project info
Architecture: Sparano + Mooney Architecture
Interiors: KHM Design
Landscape: EPTDESIGN
Lighting Design: HELIUS Lighting
Structural Engineer: Structural Design Studio
Civil Engineer: Mulholland Development Solutions
Contractor: Upland Development
Source: v2com-newswire






