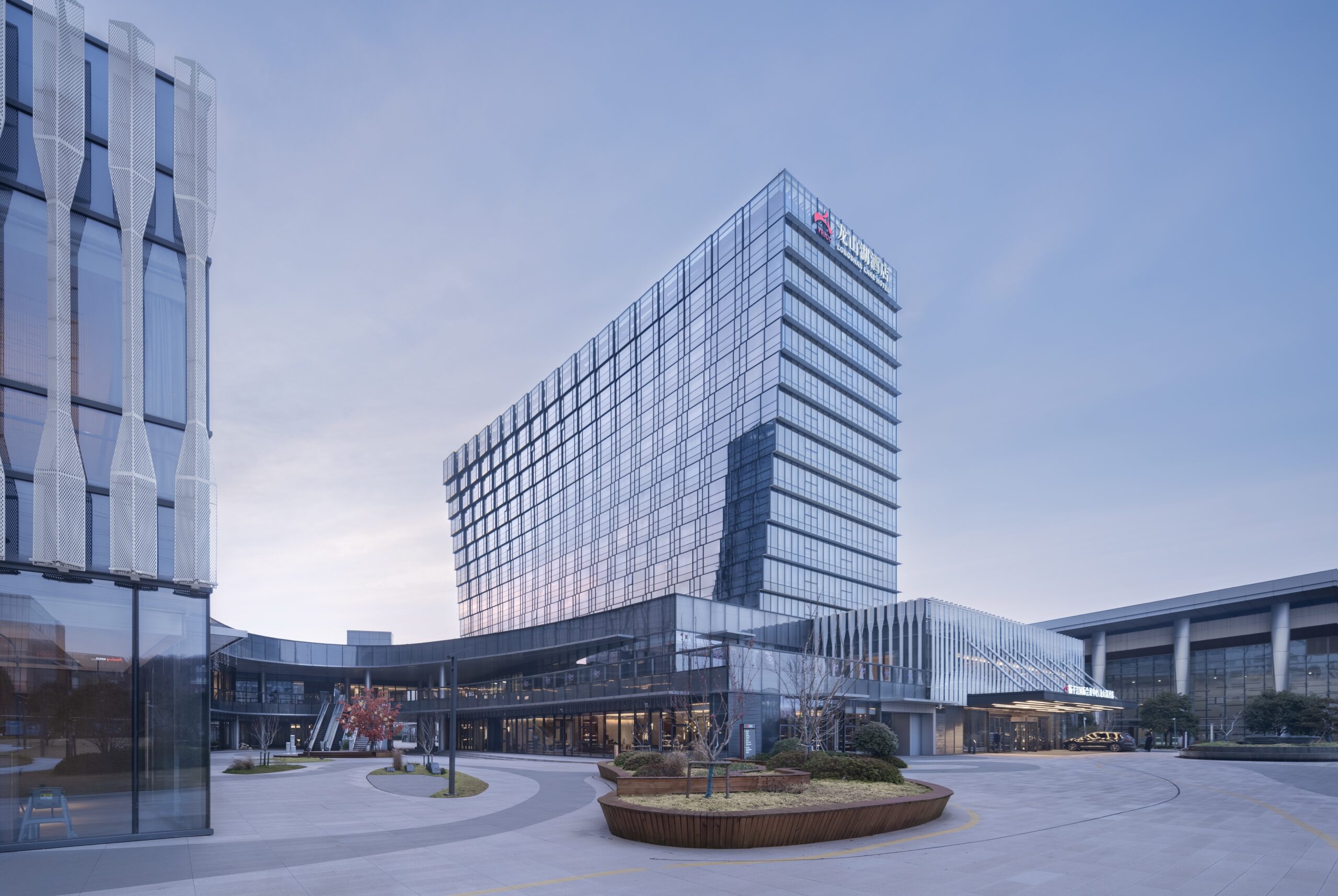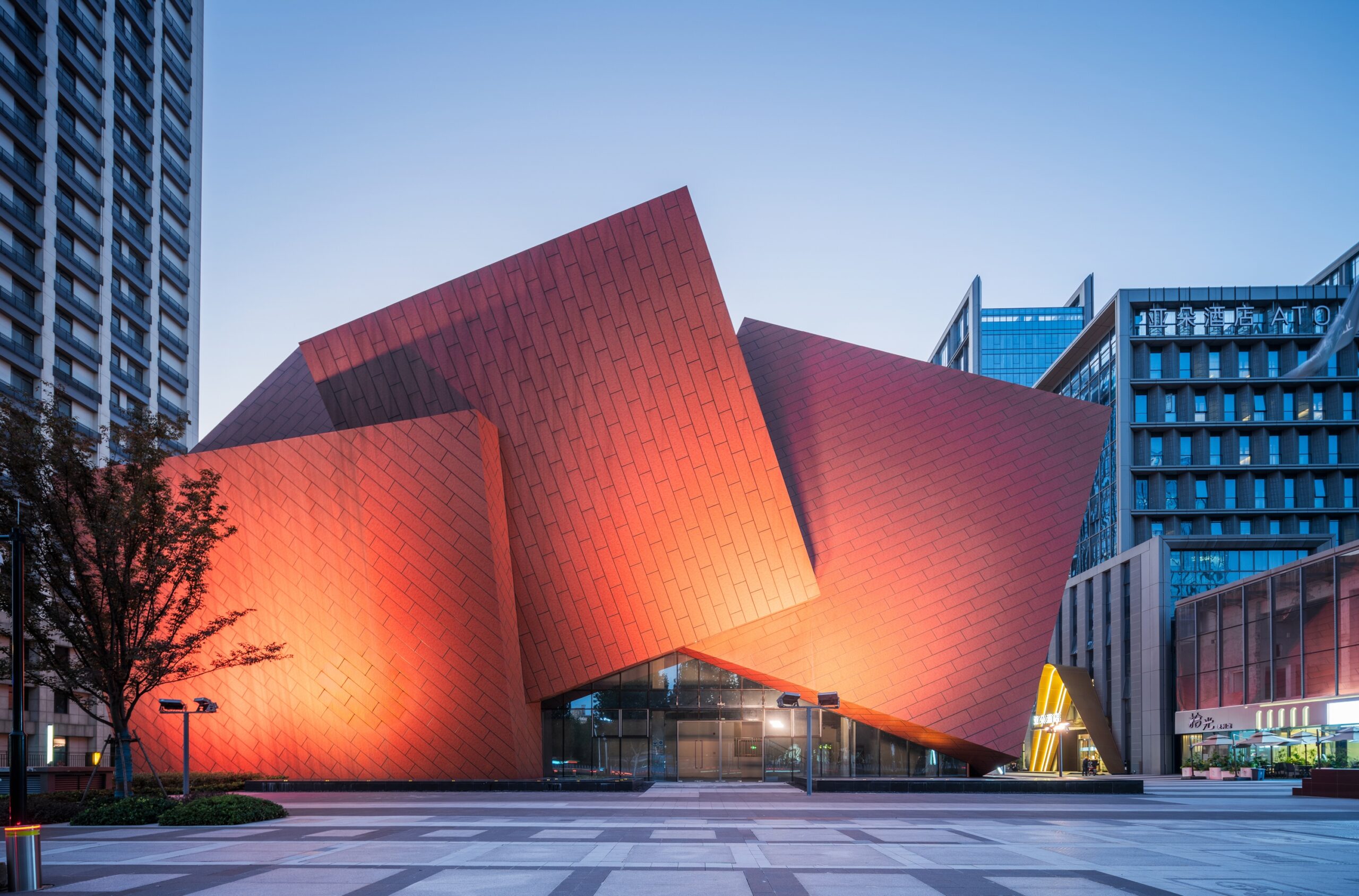Header: Sebastian Kolm
On the outskirts of Munich, near a wood, a new home makes a clear statement about modern living. The house is the work of Stephan Maria Lang Architects, a firm led by an architect who sees his buildings as complete works of art. Drawing inspiration from Californian modernism, Stephan Maria Lang has long believed that a house should unite people with nature and architecture. This project, a sculptural T-shaped villa for a family, puts that idea into practice.
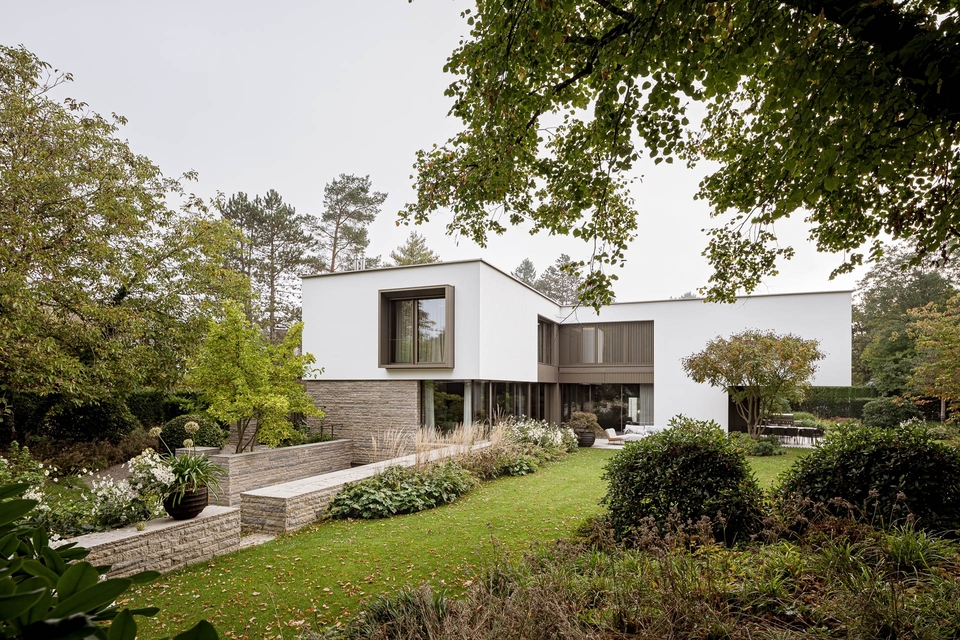
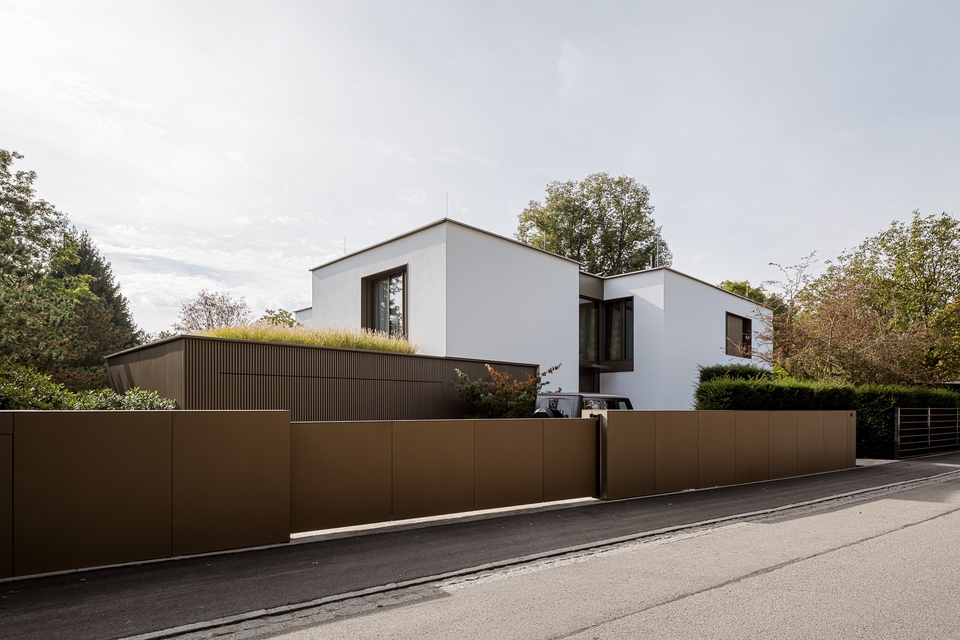
A structure of contrasts
From the outside, the house is a composition of bold, clean forms. The main volume of the house is a crisp white structure with a flat roof, a look that calls back to classic modern architecture. This smooth white surface is set against the rugged texture of natural stone used for the garden walls and the property’s fence. The entrance area, finished in plain brass, adds another layer of material richness. The building itself is set at a slight angle on the property, so they decided to open up the best possible views of the surrounding landscape, which made it feel both protected and private while remaining very much connected to the natural world just outside.
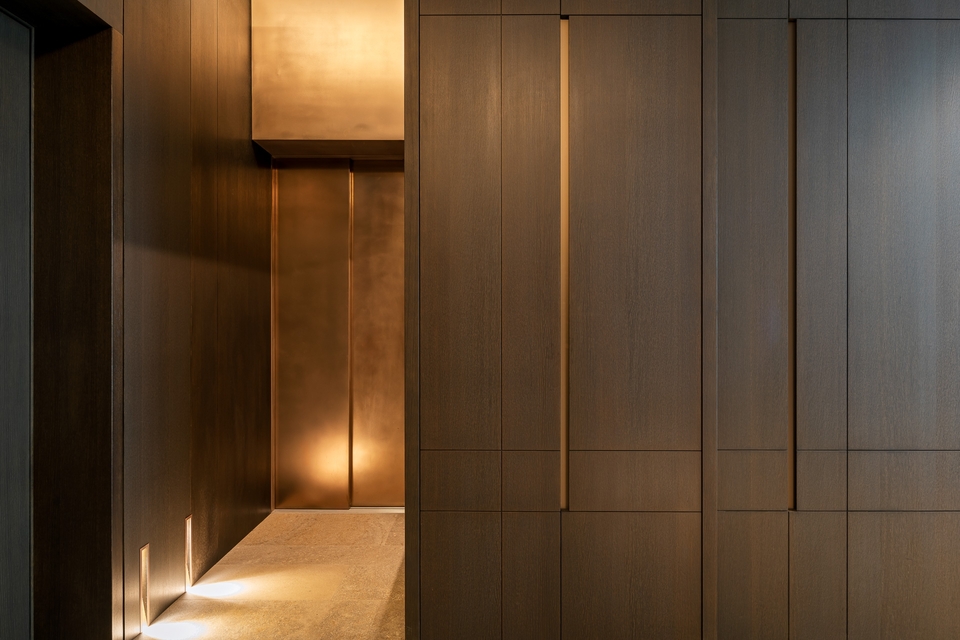
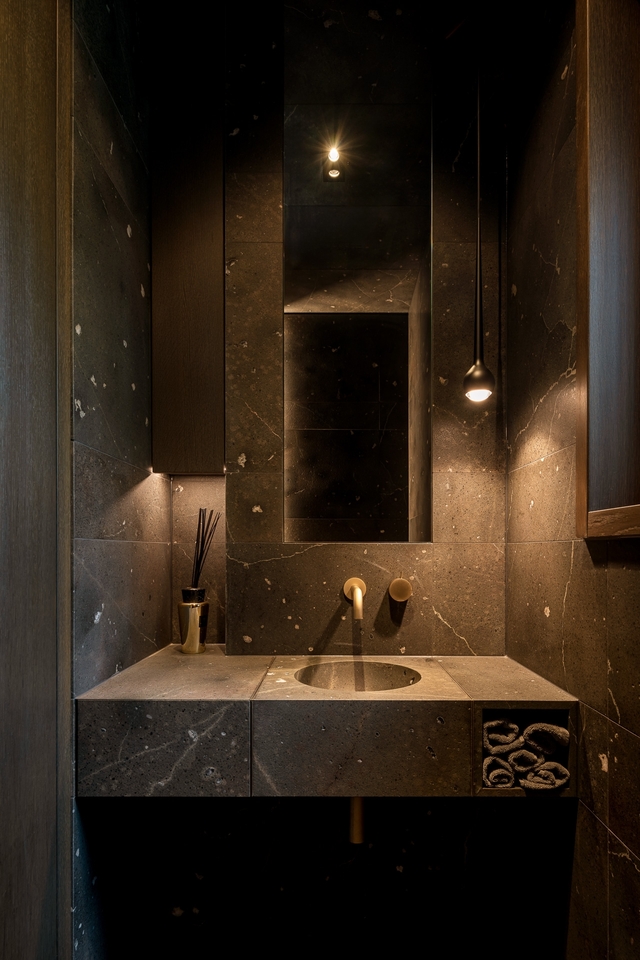

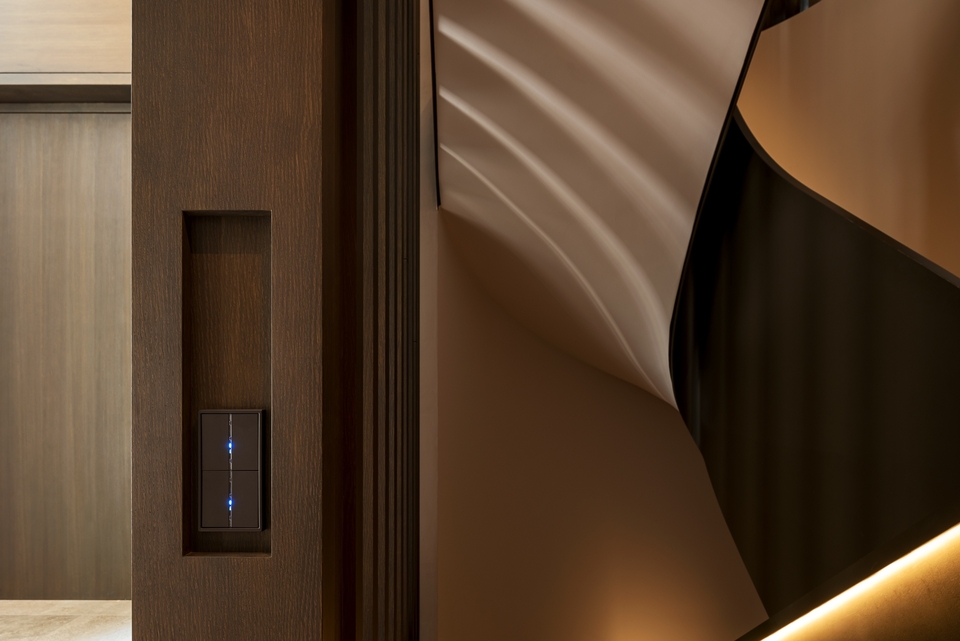
Crafting spaces with light and nature
The connection between the inside and the outside is central to the home’s design. The architects planned the garden with great care, creating distinct areas with qualities related to light and use. There is a sunken courtyard for the indoor pool area, a kitchen garden positioned to catch the morning sun, a sheltered terrace for dining outside, and an open lounge area perfect for watching the evening sun go down. To make these outdoor spaces feel like extensions of the interior, the villa features floor-to-ceiling windows and large sliding glass elements. These openings allow the living and kitchen spaces to open directly out into the garden, creating a genuine feeling of indoor-outdoor life.
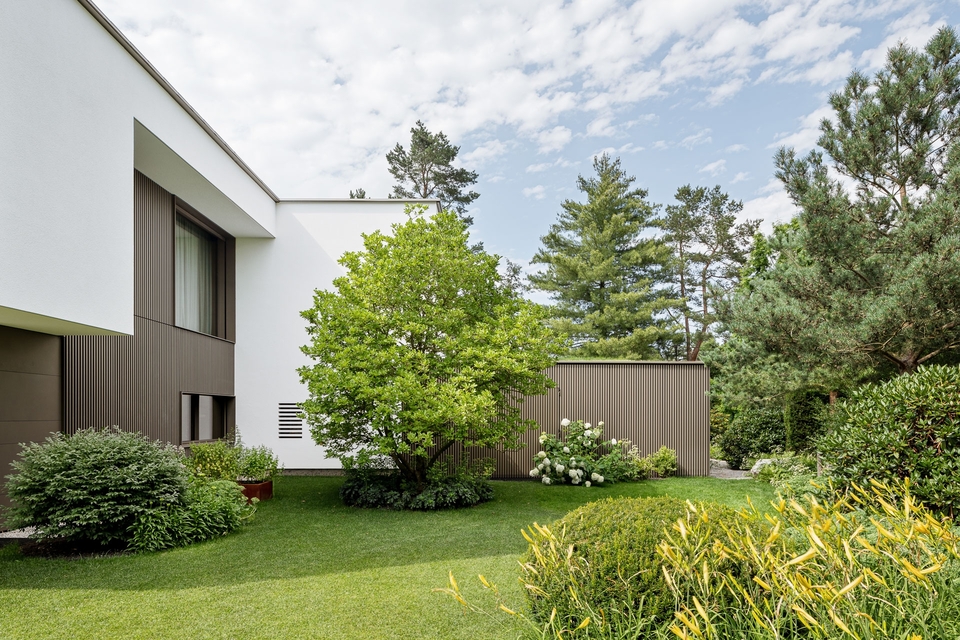
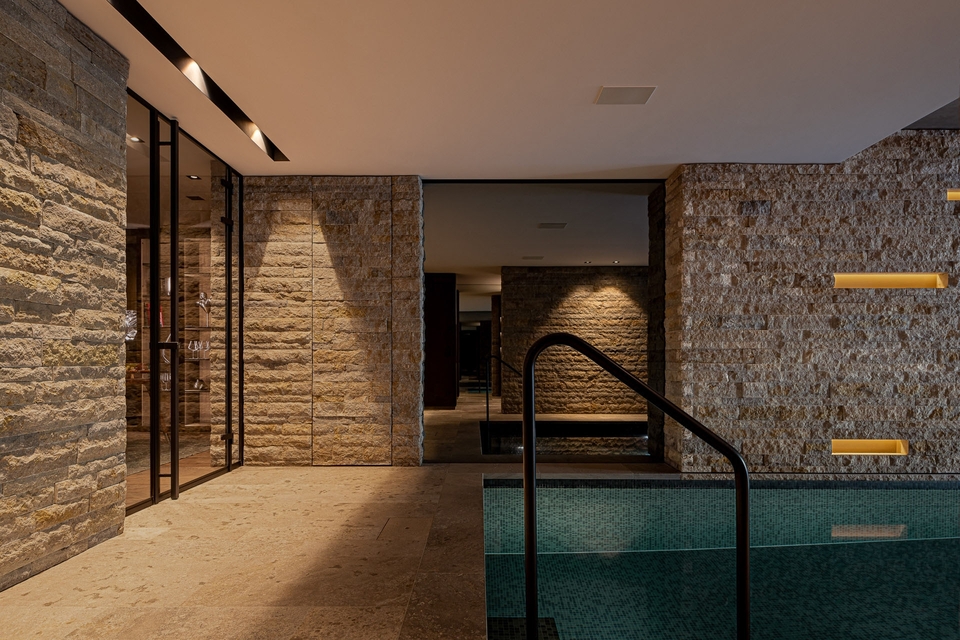
A canvas for art and life
Inside, the material and color concept is simple but very refined. The home was designed to be the perfect setting for the owner’s contemporary art collection. White plastered walls provide a clean background, while warmth comes from oak wooden floors. A local limestone is used for other floors, bathroom surfaces, chimneys, and select walls, carrying the natural stone element from the outside in. The interior also features dark wood panels and stylish built-in furniture, which add to the clean look. Every detail, from the joints in the stonework to the placement of light switches, has been precisely executed to create an atmosphere of quiet luxury. It’s no surprise that this carefully considered project recently picked up a BLT Built Design Award for its residential architectural design.
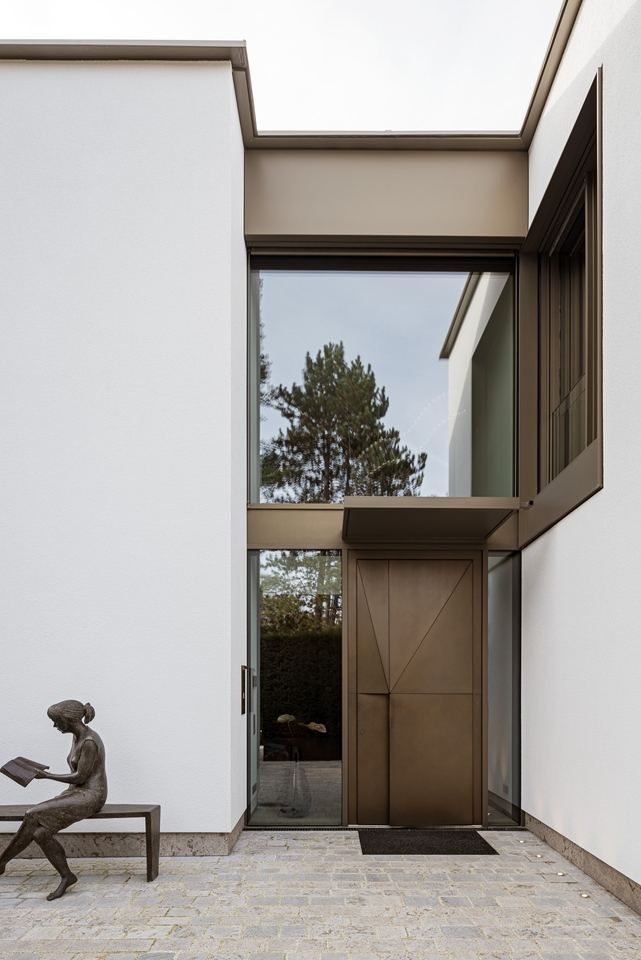
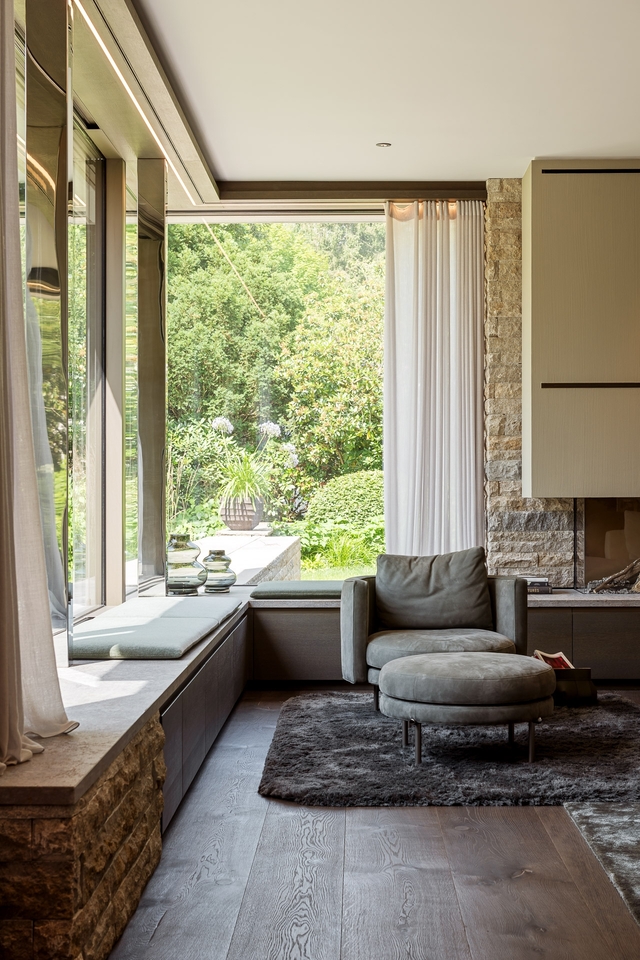
Project info
Design Company: Stephan Maria Lang Architects
Lead Designer: Stephan Maria Lang
Design Team: Diana Hess, Hans Kreye, Antonello Peterlini
Architecture Firm: Stephan Maria Lang Architects
Interior Designer: Stephan Maria Lang Architects
Lighting Design: Stephan Maria Lang Architects
Photo Credit: Sebastian Kolm
Project Location: Munich
Project Date: 2023








