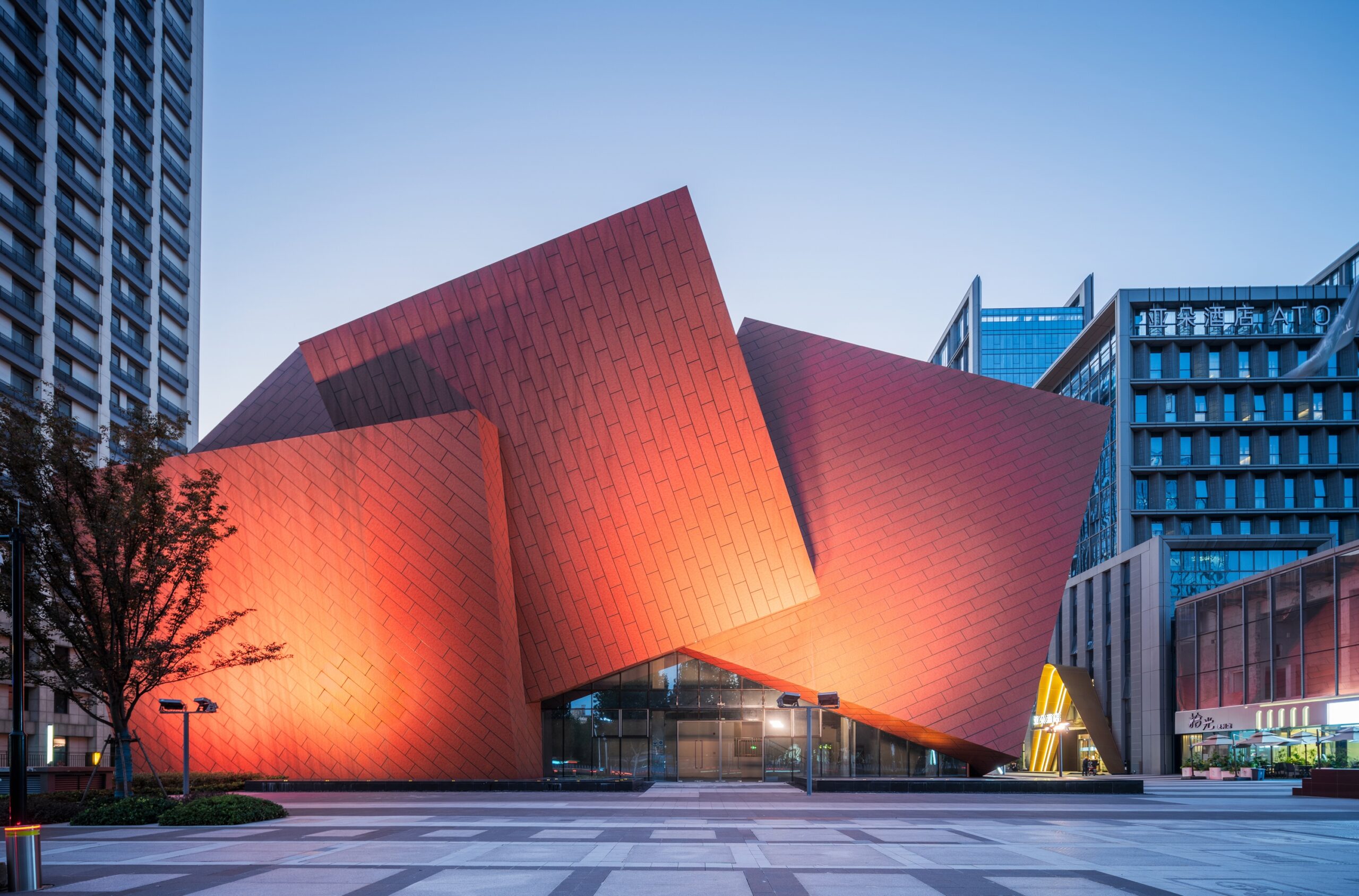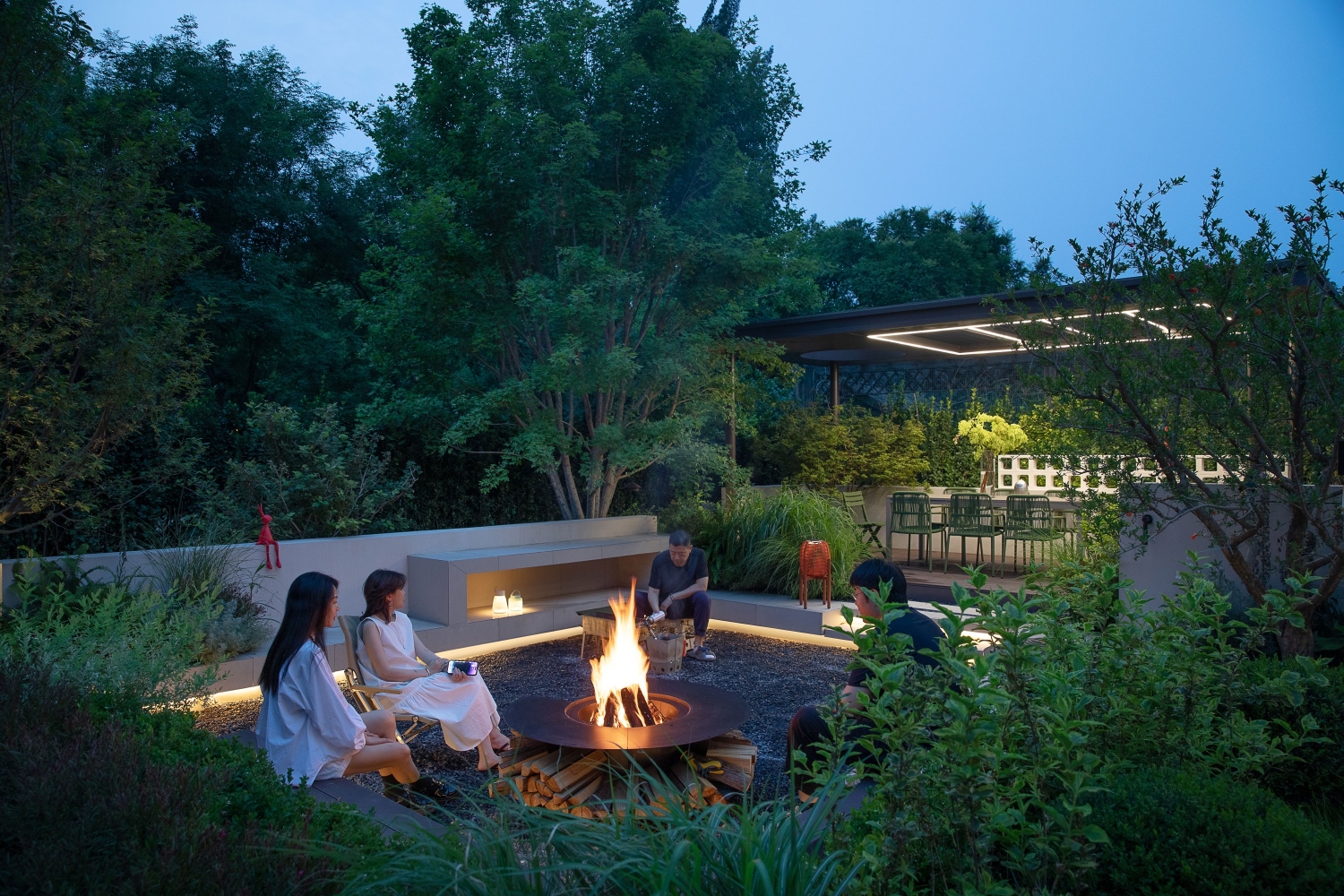Header: David Schreyer
Balancing history with contemporary design to achieve perfect harmony is not easy. Yet, somehow, this remarkable structure in Vienna did precisely that. The three-story villa was constructed atop a 19th-century building, perfectly blending historical depth with a distinctly modern spirit. Designed by Chociwski Architekten, led by Reginald Chociwski, and recognized with the BLT Built Design Award as Jury’s Favorite in Interior Design – Apartment, the structure transforms a former attic into a sunlit area defined by openness, material warmth, and urban elegance.
The project’s U-shaped rooftop extension introduces generous outdoor spaces that blur the boundary between interior and exterior living. Expansive terraces, a rooftop garden, and a slim, elegant pool look out across Vienna’s rooftops, while an orangery serves as a flexible retreat for work or leisure. From the street, the extension feels balanced and understated, respecting the rhythm of the historic façade while introducing a modern touch above.
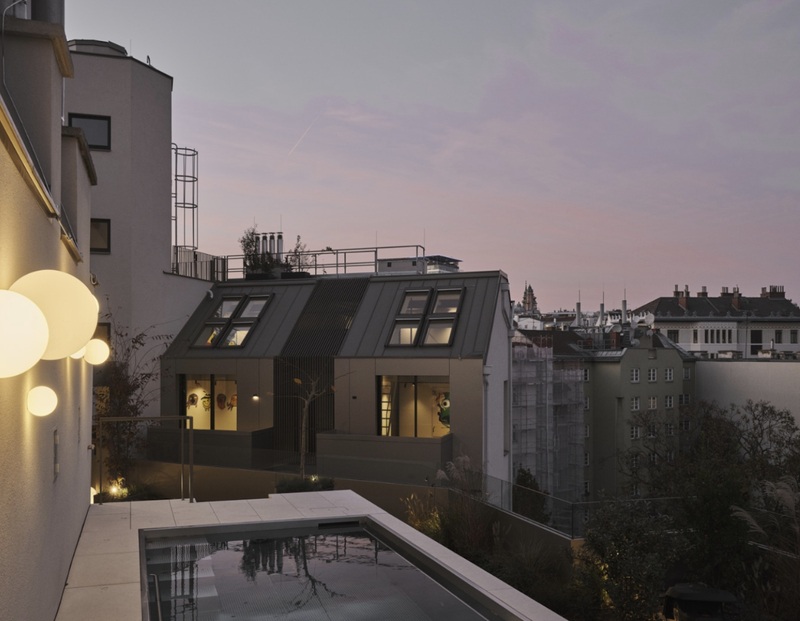
Interior Layout and Spatial Flow
Inside, the space is organised vertically across three connected levels. The main floor brings together the kitchen, dining area, and lounge, arranged around an open void that attracts light deep into the plan. Private zones, including children’s rooms with en-suite bathrooms and small gallery spaces in another wing, ensure a sense of separation while maintaining visual continuity.
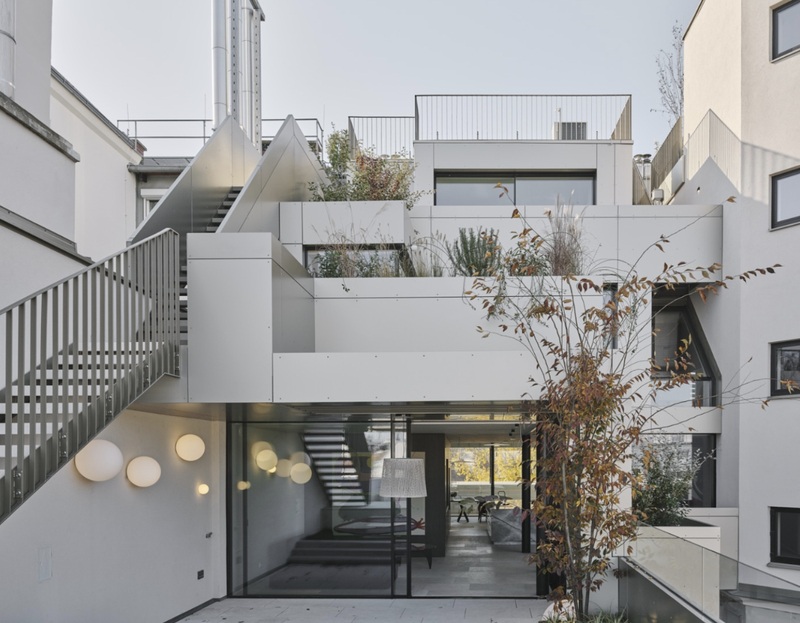
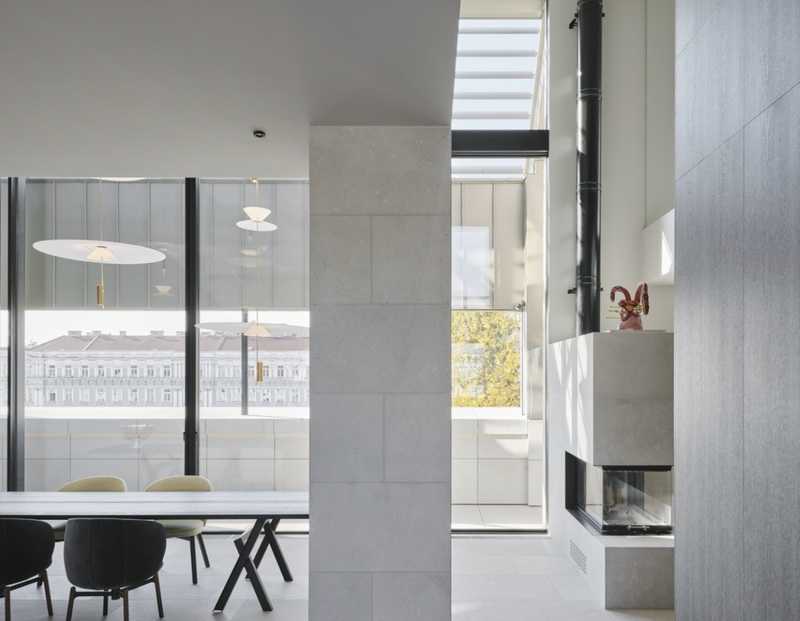
The middle floor features an office and a wellness area with a sauna and terrace, providing moments of calm within the dense urban fabric. Above it, the master suite completes the composition. Here, panoramic windows frame the skyline while a walk-in closet leads to an intimate terrace with a whirlpool. Rooms flow from private to open areas, with stunning city views that shift throughout the day.
Thoughtful Materials
Material selection plays a defining role in uniting the project’s contemporary design with the historic building beneath it. Limestone, marble, and oak create a palette of rich textures with a polished finish, while the exterior Alucobond cladding adds a subtle, elegant glimmer that responds to changing light. The contrast between natural textures and precision detailing underscores the architect’s focus on craft and context.
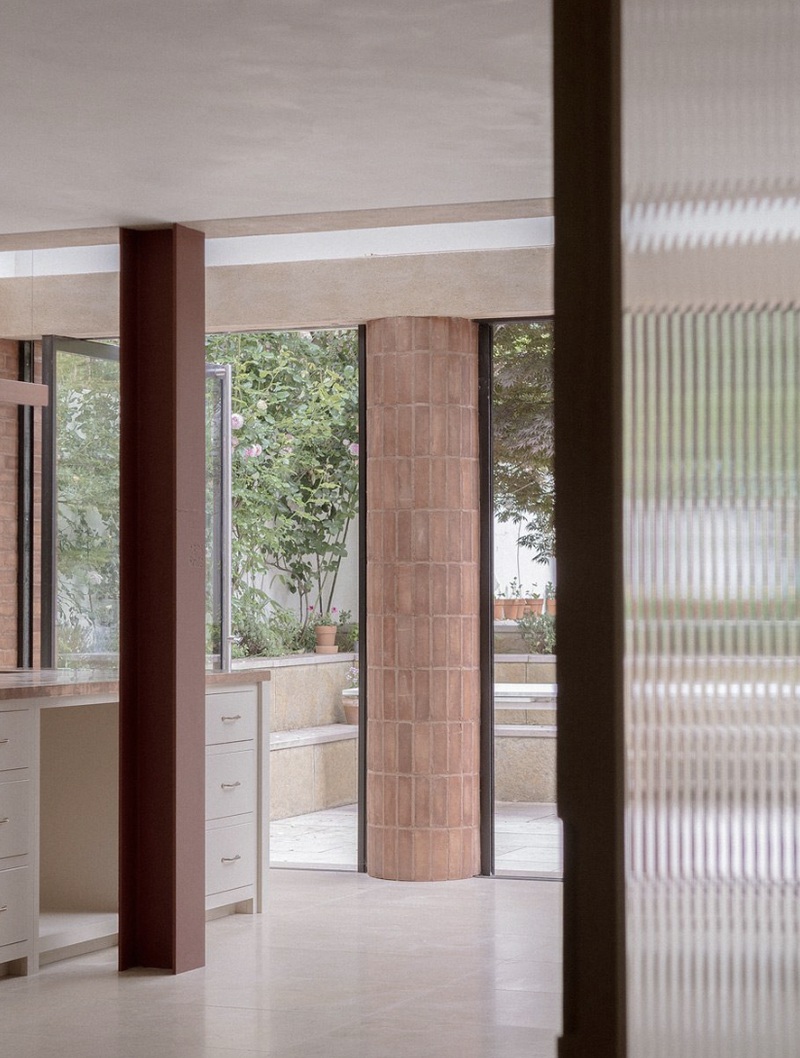
Circulation is organised around a series of vertical voids that visually and spatially connect all levels. These openings bring natural light to the heart of the plan and reinforce a sense of movement through the house. Large sliding glass doors blur the threshold between inside and out, turning terraces and gardens into natural extensions of the living areas.
The Vienna rooftop villa is an example of a contemporary approach to adaptive reuse, showcasing how modern architecture can coexist with historical structures without compromising their integrity. Through subtle geometry, material clarity, and an emphasis on lived experience, the project blends historic charm with modern comfort, creating a serene and private sanctuary above the urban landscape.
Photo Credit: David Schreyer







