Header: Robert Tsai
At the corner of Summit and Pavonia Avenues in Jersey City, a new 25-story structure is making its mark. Journal Square Urby, designed by the Dutch firm Concrete Amsterdam, introduces 340 apartments to the area. Located next to the Journal Square PATH station, the building is positioned at a unique urban intersection. It stands where the new high-rises of Journal Square meet the lower, more traditional residential streets of the surrounding area. This project from Urby is not just about adding housing; it’s an exercise in using architecture to encourage social interaction and build a community hub.
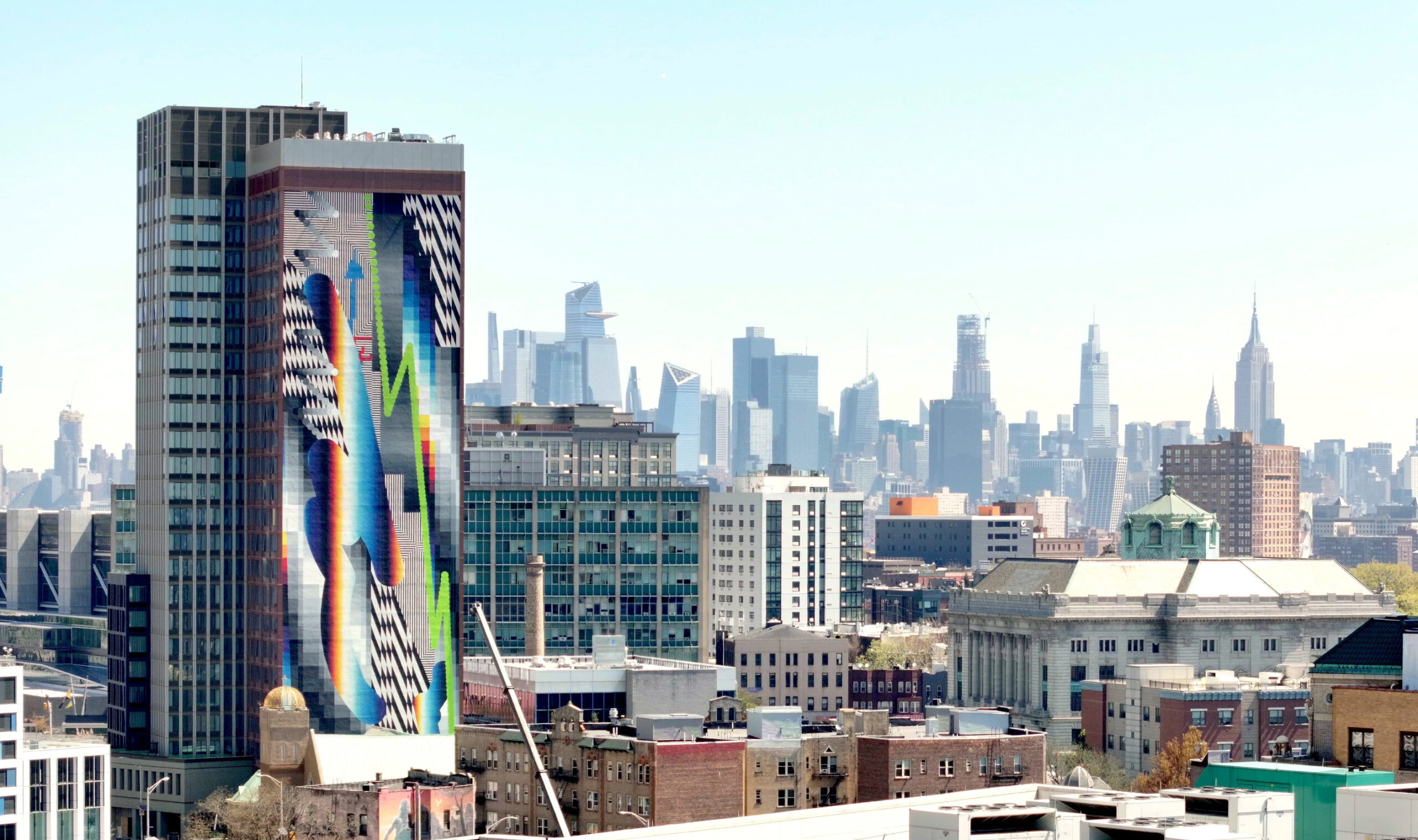
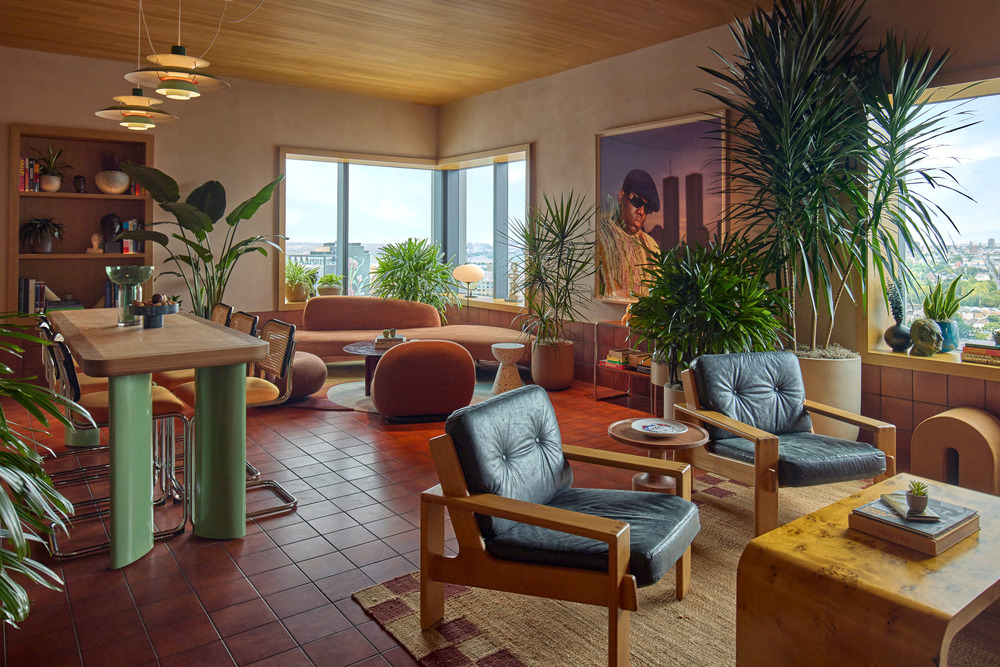
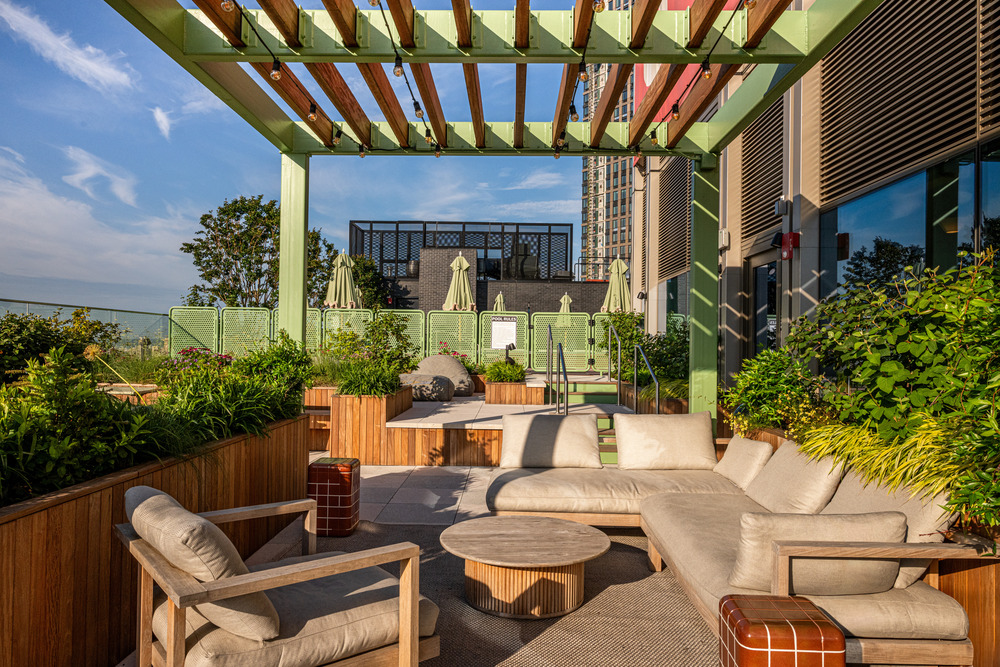
Transition point between scales
The placement and form of Journal Square Urby were carefully considered to address its surroundings. The building serves as a transition point between two different urban environments. On one side are the growing number of tall towers defining the modern Journal Square. On the other are the smaller-scale brick homes that give the adjacent neighborhood its character. The design acknowledges this by creating a structure that rises to join the skyline while also connecting directly with the human activity at street level. Inside, the apartments follow Urby’s approach of using smart layouts to make the homes feel larger than they are, with open flows and big windows to maximize light and space.
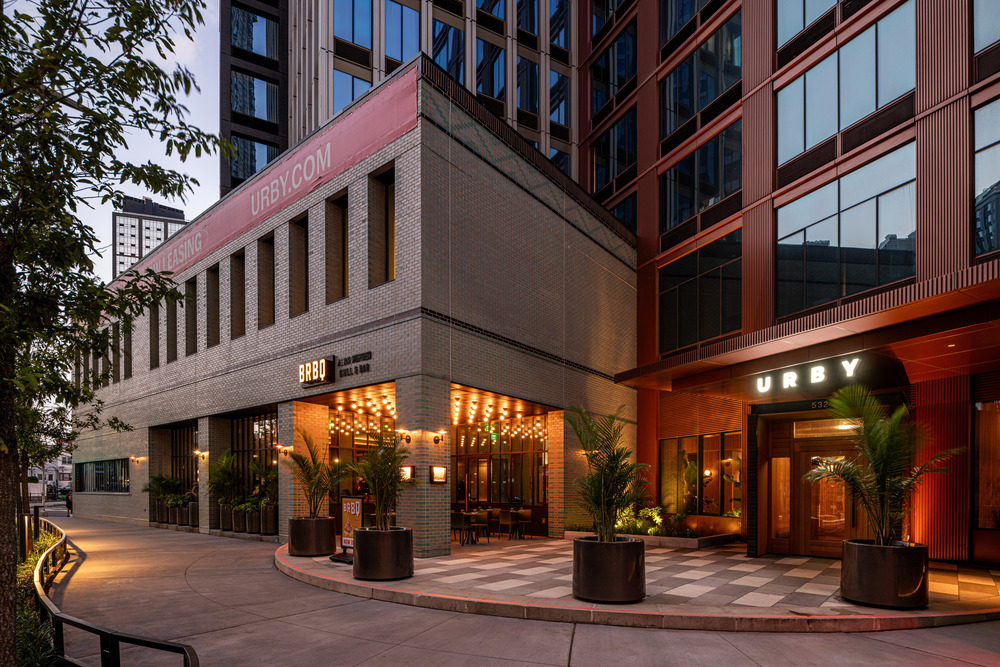
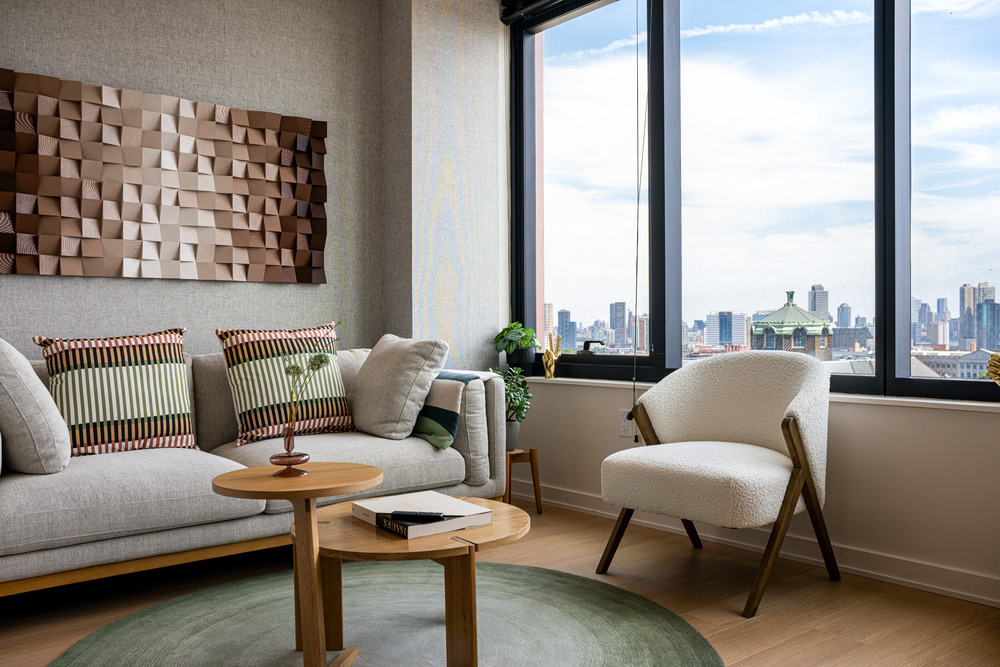
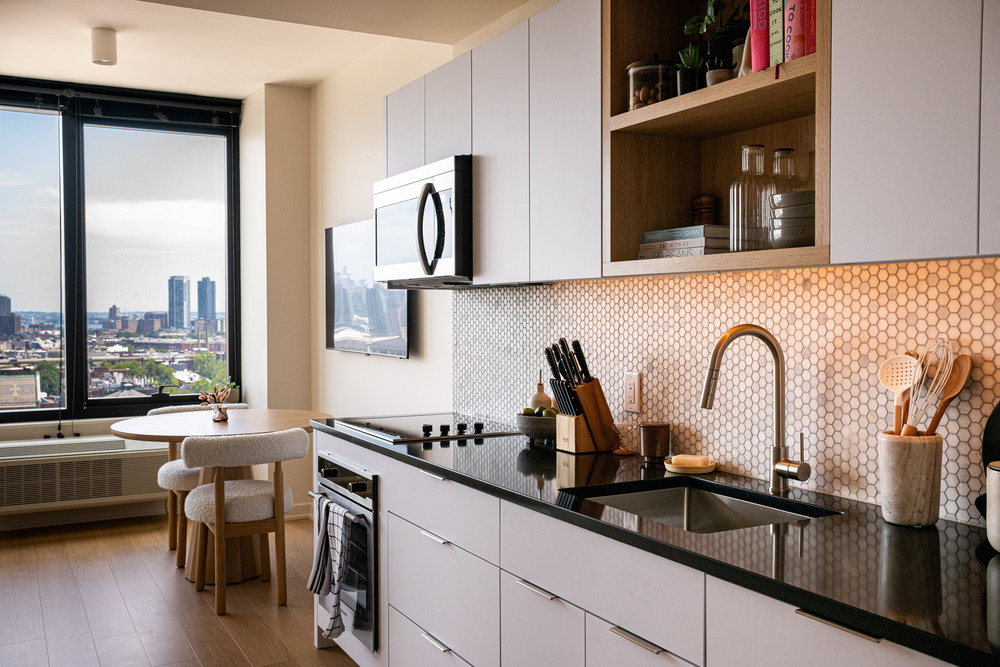
Opening the doors to the neighborhood
A core idea behind every Urby building is to create spaces that encourage people to connect. At Journal Square, this starts before you even enter. The tower is set back from the street corner, creating an open entrance square. This square features a separate, two-story corner building with a classic brick facade that feels at home in the neighborhood. This smaller structure houses BRBQ, a public cafe and restaurant. With a terrace that opens onto the square and a direct connection to the main lobby, the cafe becomes a meeting point for residents and the general public.
“With Journal Square Urby, we set out to create a building that connects people to each other and to the neighborhood. The interlocking towers and brick base respond to the surrounding context, while shared spaces like the public café, entrance square, and rooftop garden foster a strong sense of community and belonging.”
Erikjan Vermeulen, Concrete Amsterdam
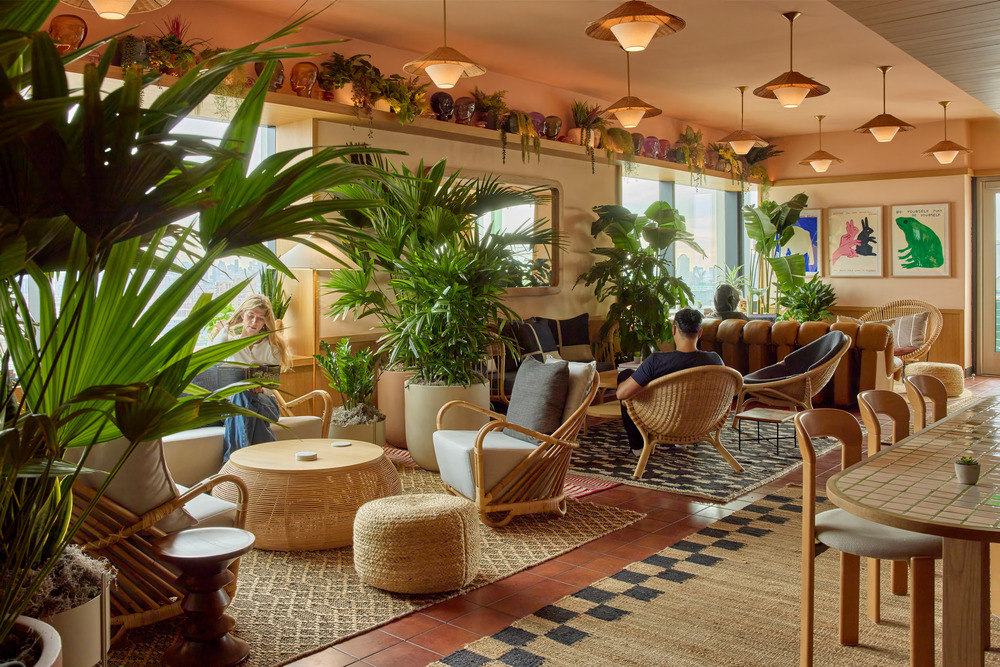
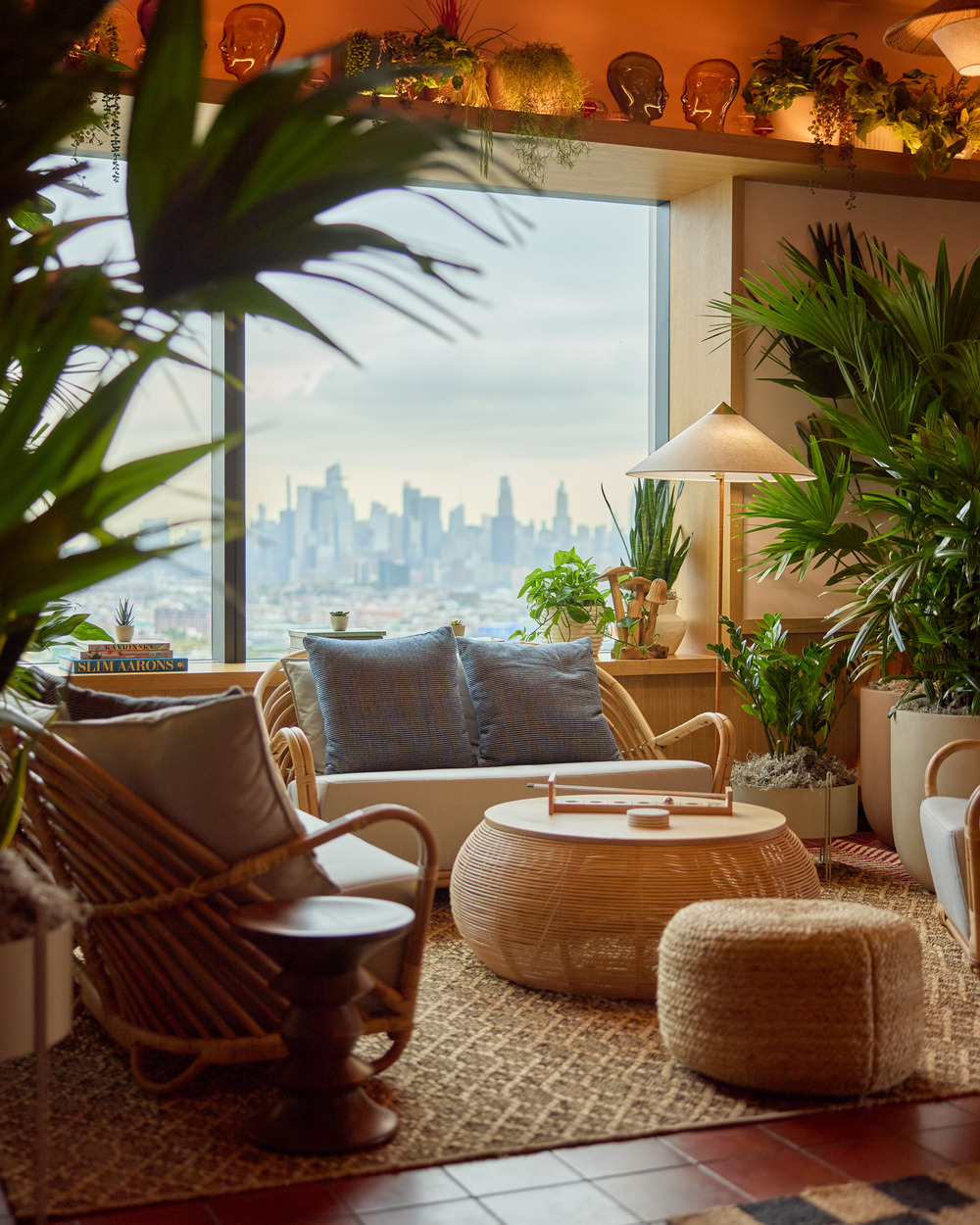
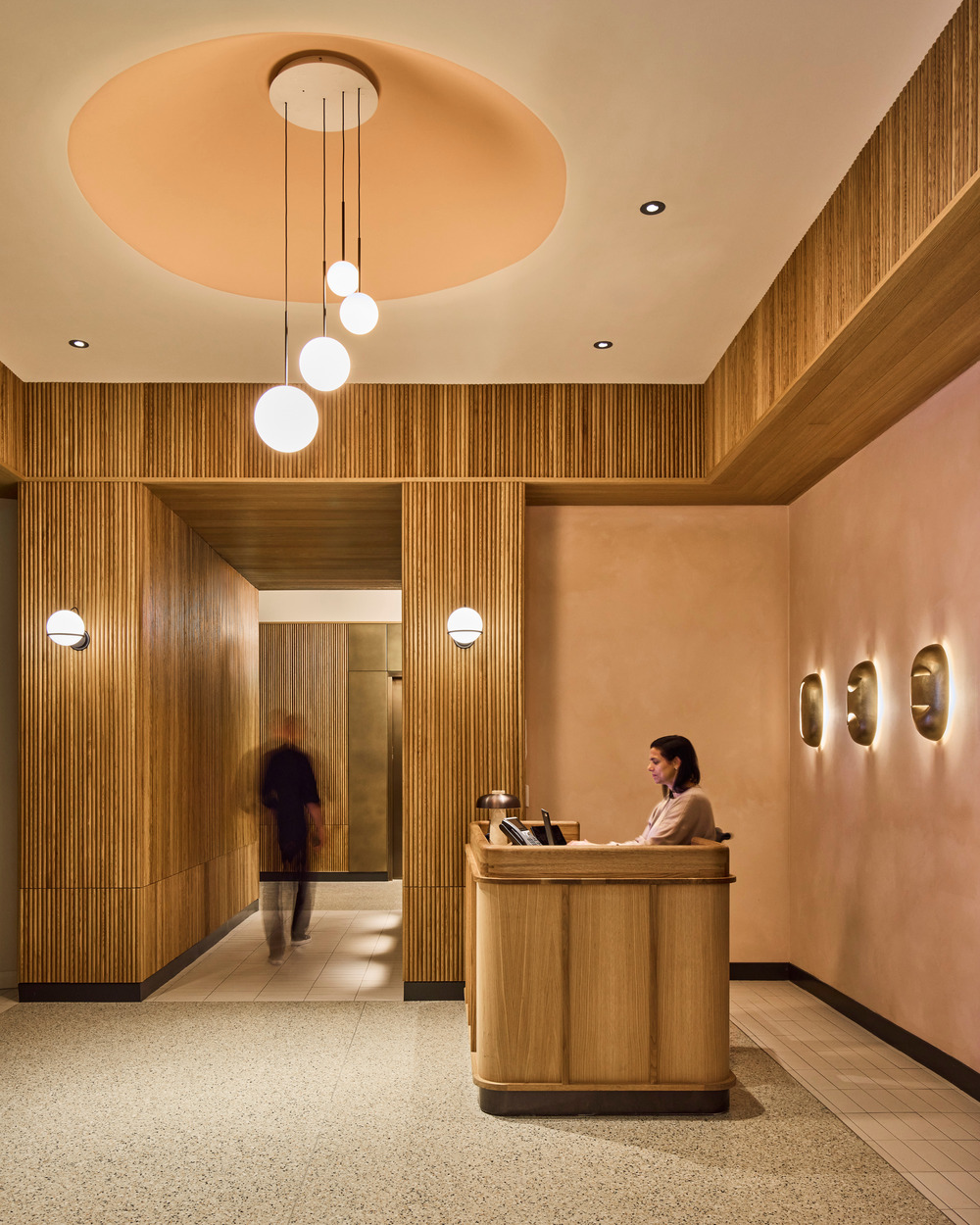
The tower of three personalities
The main tower is not a single, uniform block. Instead, it is composed of two interlacing tower forms on top of a lower base, each with its own distinct facade material. The tallest section has a vertical look with a bronze-colored finish, giving it a solid appearance among its neighbors. The shorter tower section is finished in red copper anodized panels, a choice made to relate to the colors of the pocket neighborhood to its east. The first nine stories form a brickwork base that aligns with the existing street wall along Pavonia Avenue. This method of stacking and arranging the building’s parts also allowed for a greater variety of apartment layouts and sizes. As the firm notes:
“With Journal Square Urby, we set out to create more than just a residential tower; we designed a place where architecture brings people together. From the welcoming public café in its own distinct building, to the communal spaces at the crown, every element is designed to encourage connection, both among residents and with the surrounding neighborhood.”
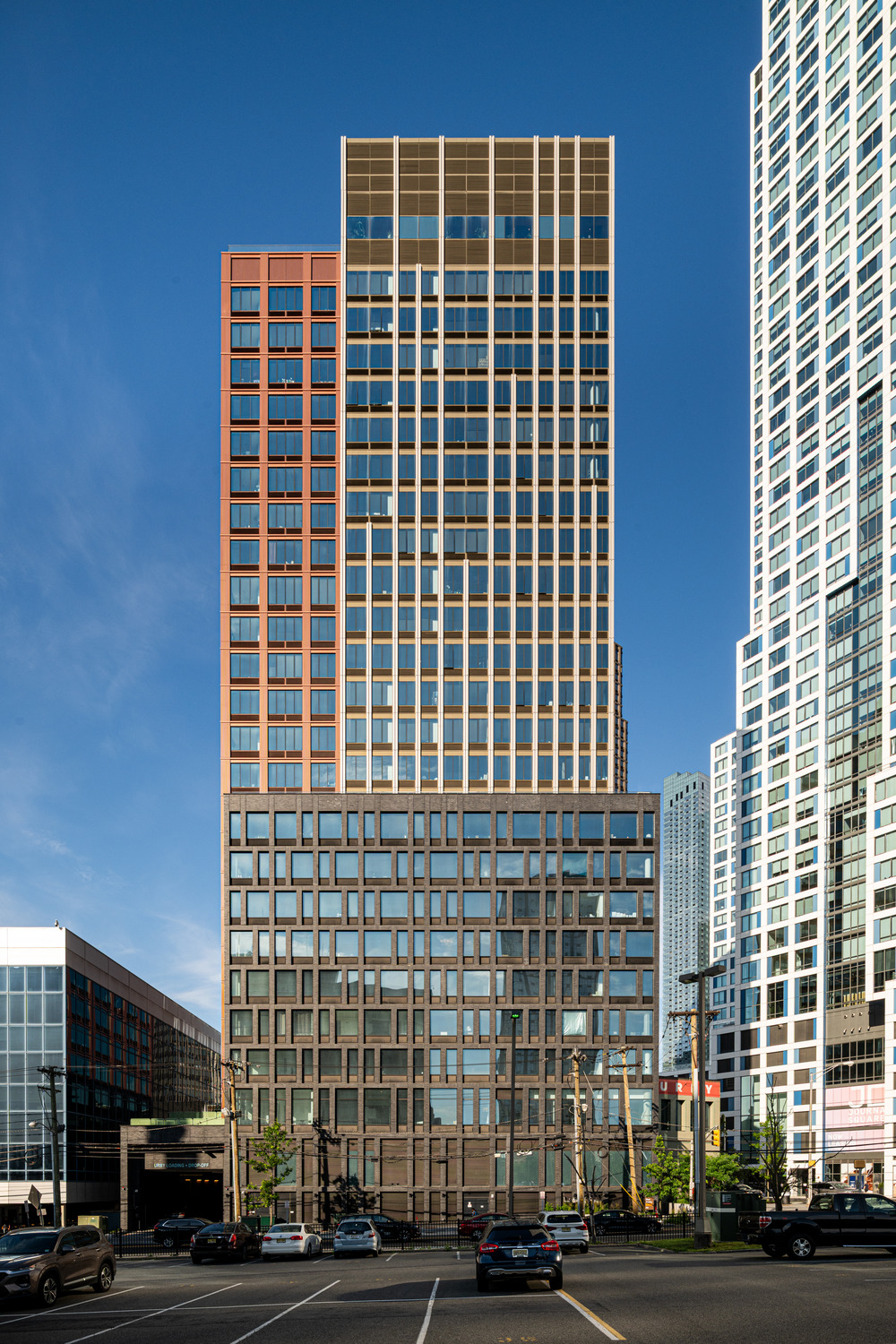
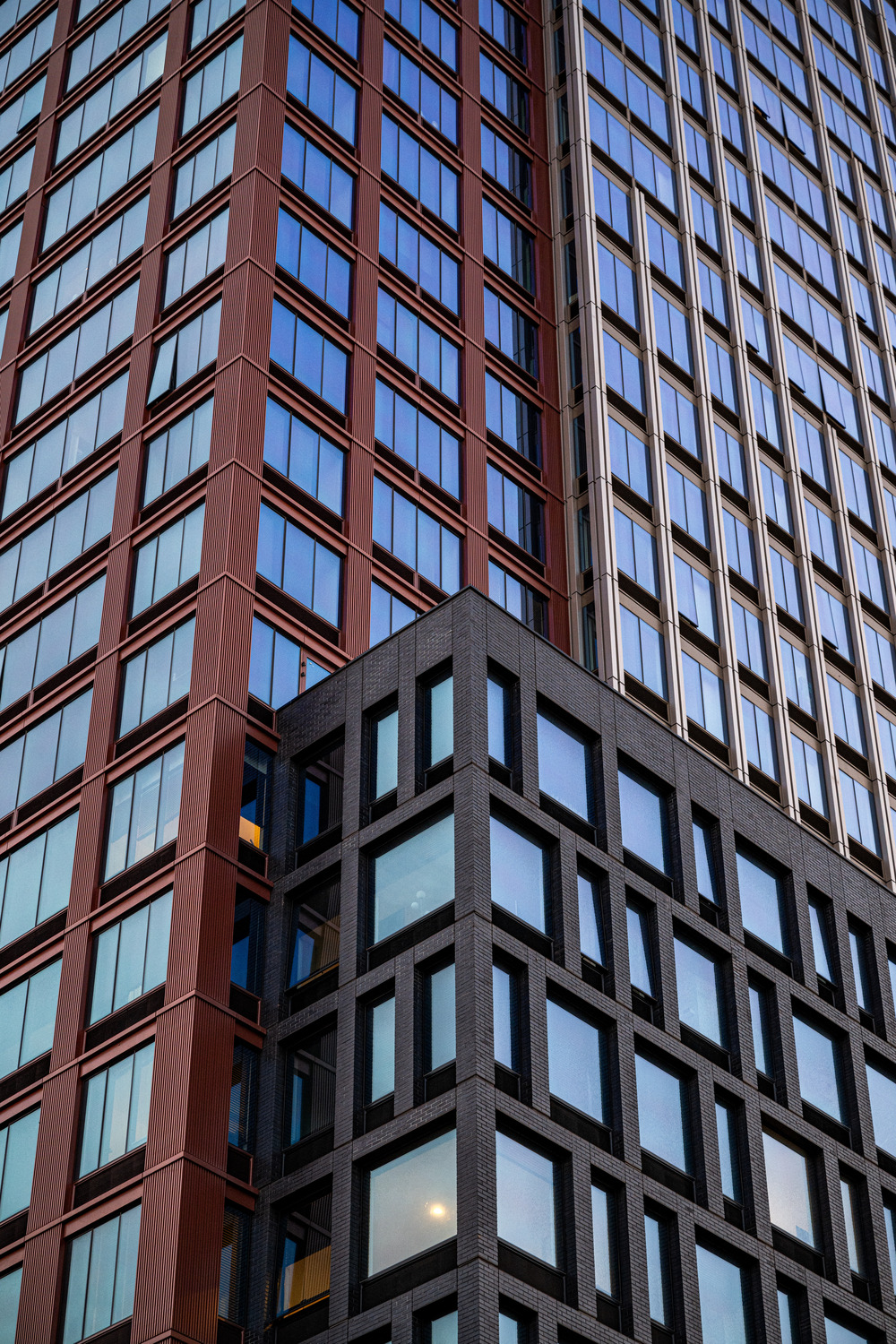
A 25-Story canvas
One of the most visible features of the building is the massive artwork on its side wall. Artist Felipe Pantone created his largest piece to date, a 14,000-square-foot mural titled Optichromie. The artwork covers the full 25-story height of the facade. Its composition of geometric shapes, color gradients, and bright hues creates a powerful visual contrast with the more muted colors of the city around it. The mural is a clear expression of Urby’s goal to incorporate artistic elements directly into the building’s identity and its relationship with the community.
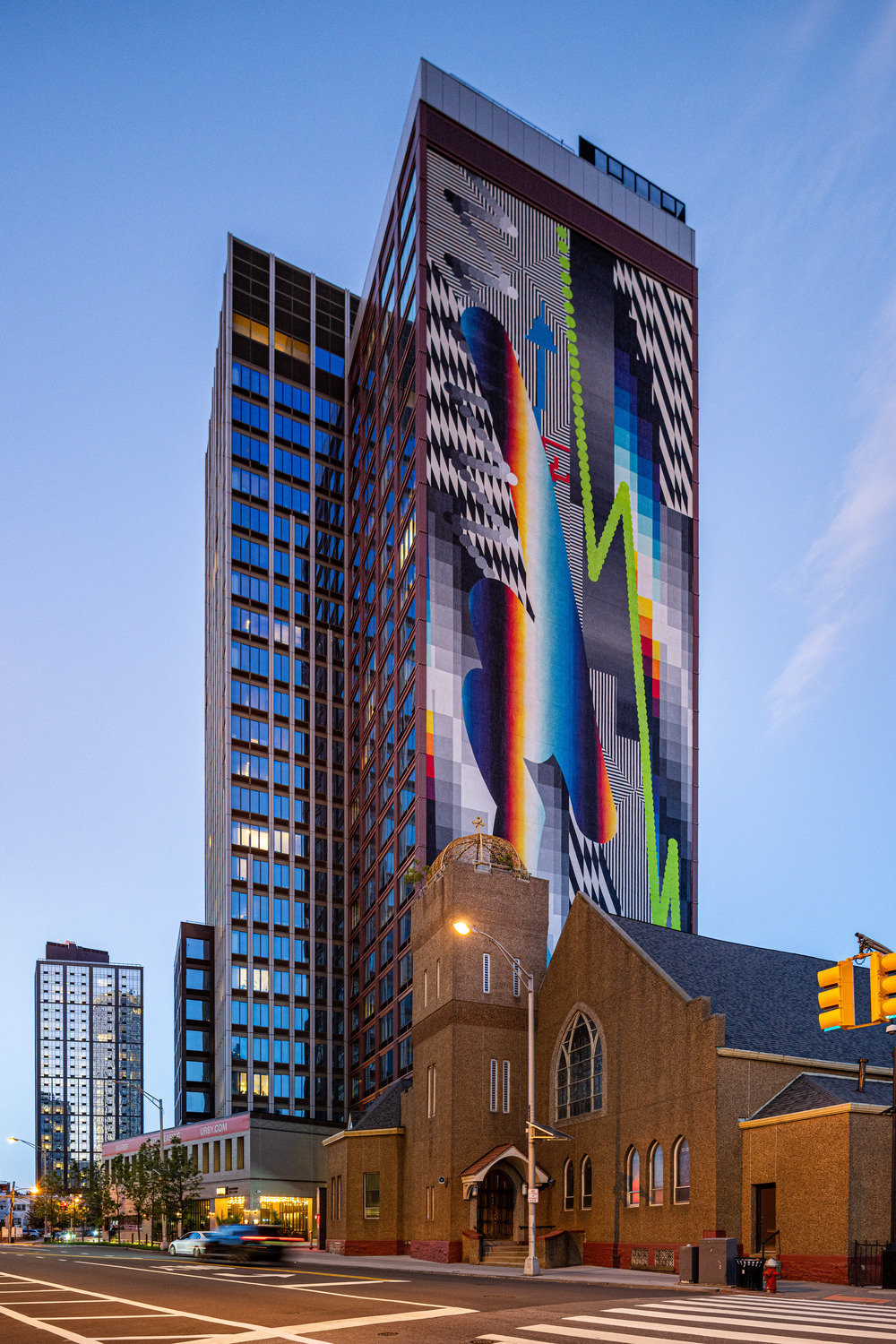
The experience of arrival
The experience of entering the building is designed to feel personal and welcoming. The main entrance is a single-story vestibule that is angled toward the nearby PATH station, acting as a link between the tall tower and a person on the street. A large wooden door draws people into the main lobby, a calm space defined by ribbed wood walls, terrazzo flooring, and soft lighting. Seating areas and curated art are placed throughout. From the central space, smaller alcoves lead to mailboxes, a communal filtered water station, and leasing offices. One of these alcoves provides an indoor path to the BRBQ cafe, where an open fire kitchen is the central feature. Together, the square, lobby, and cafe create a lively ground floor that invites both residents and neighbors to meet and interact.
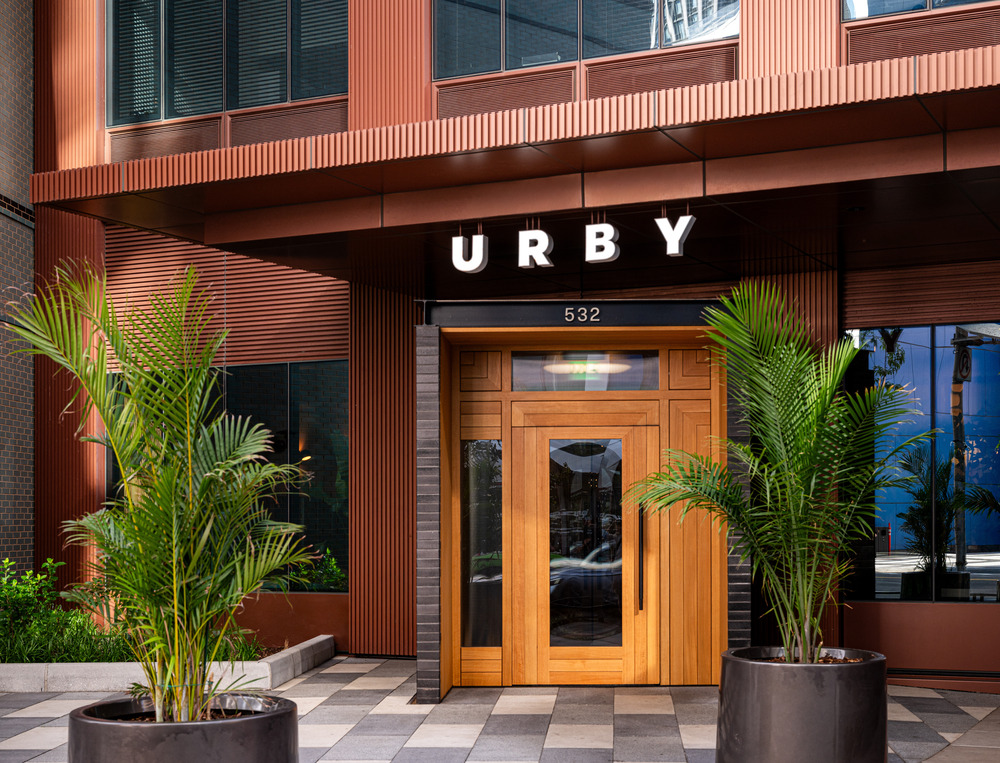
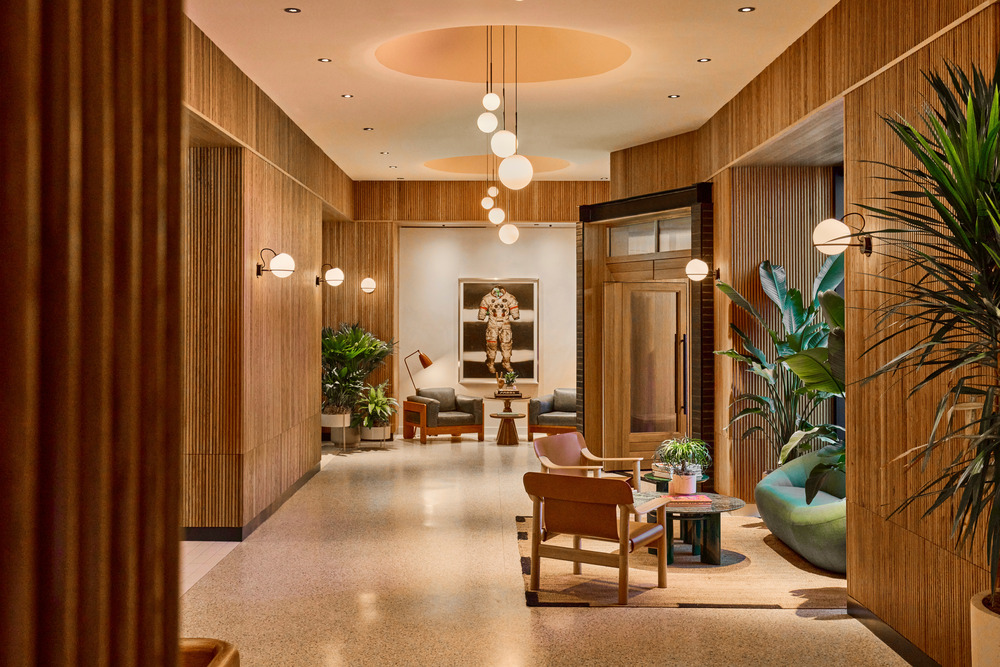
A rooftop retreat above the city
While the ground floor is open to everyone, the 25th floor is a private retreat for the building’s residents. Here, a garden room and a communal kitchen provide indoor spaces filled with plants. Terracotta floors and wood-clad walls give the rooms a natural feel. Large, deep-set windows frame specific views out toward Manhattan. These spaces are used for everything from quiet reading to resident events organized by Urby’s cultural team. The interior rooms open onto a large, green roof deck designed by landscape architect Bas Smets. The deck includes a swimming pool, a pergola, an outdoor kitchen with barbecue stations, and many different seating areas. The space is surrounded by large planters filled with wild grasses, flowers, and small trees, creating a garden in the sky where residents can relax with expansive views of the city.
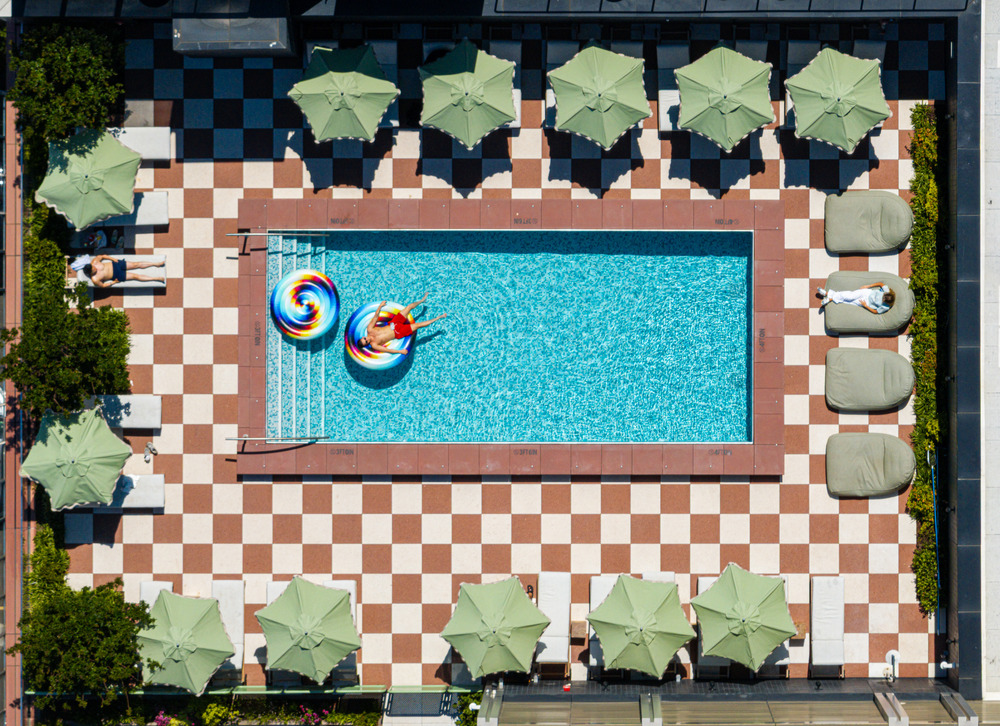
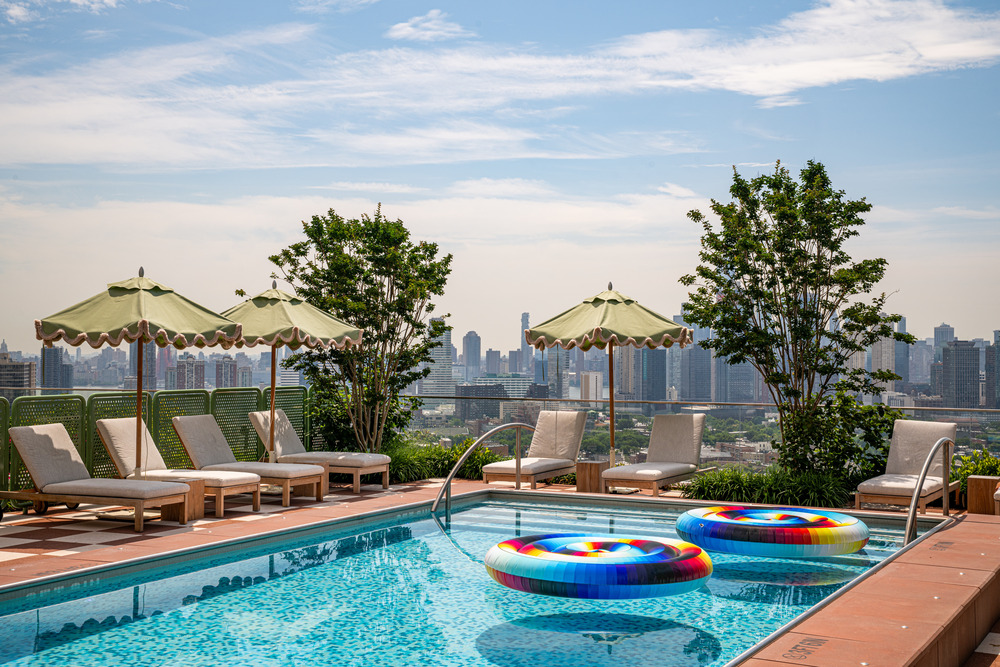
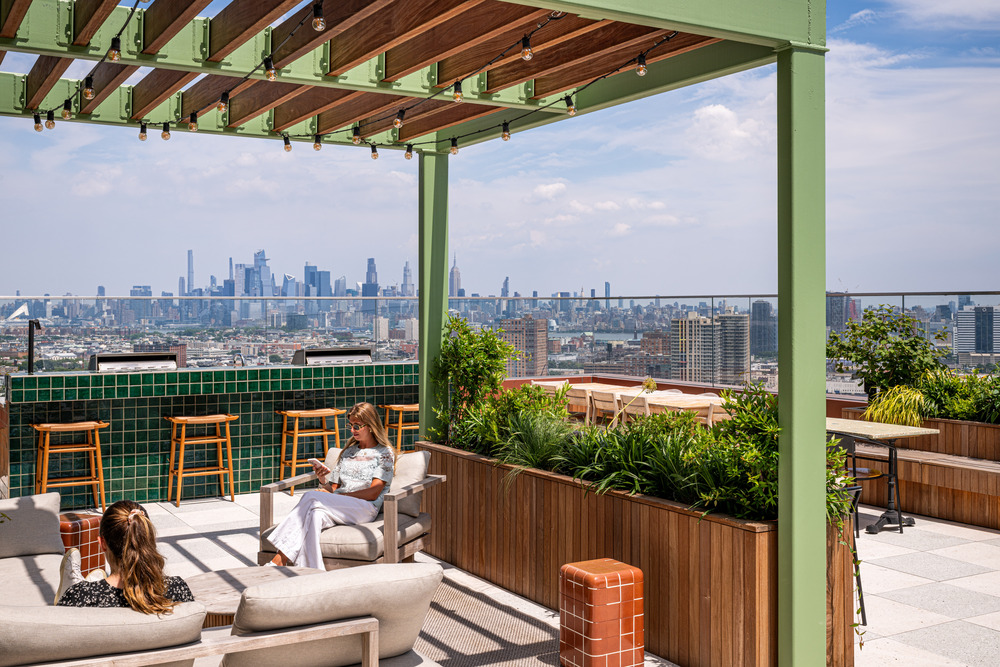
Project info
Project: Journal Square Urby, Jersey City, NJ, USA
Client: Urby LLC, Hoboken, NJ, USA
Architecture & interior design: Concrete Amsterdam, NL
Project team: Erikjan Vermeulen, Tobias Koch, Juliana do Prado Mul, Daisy Koppendraaier, Andreas Rechsteiner, Vivianne Medeiros, Cristina Palicari, Zuzanna Kurzawa
Executive architect: HLW New York / New Jersey
Landscape architect roof deck: Bas Smets, Brussels, Belgium
Executive landscape architect: Melillo + Bauer, NJ
Lighting design: Map Design Studio, Miami Beach, FL, USA
Artist mural: Felipe Pantone, curated by Perter ernst Coolen – Streetarttoday
Source: v2com-newswire









