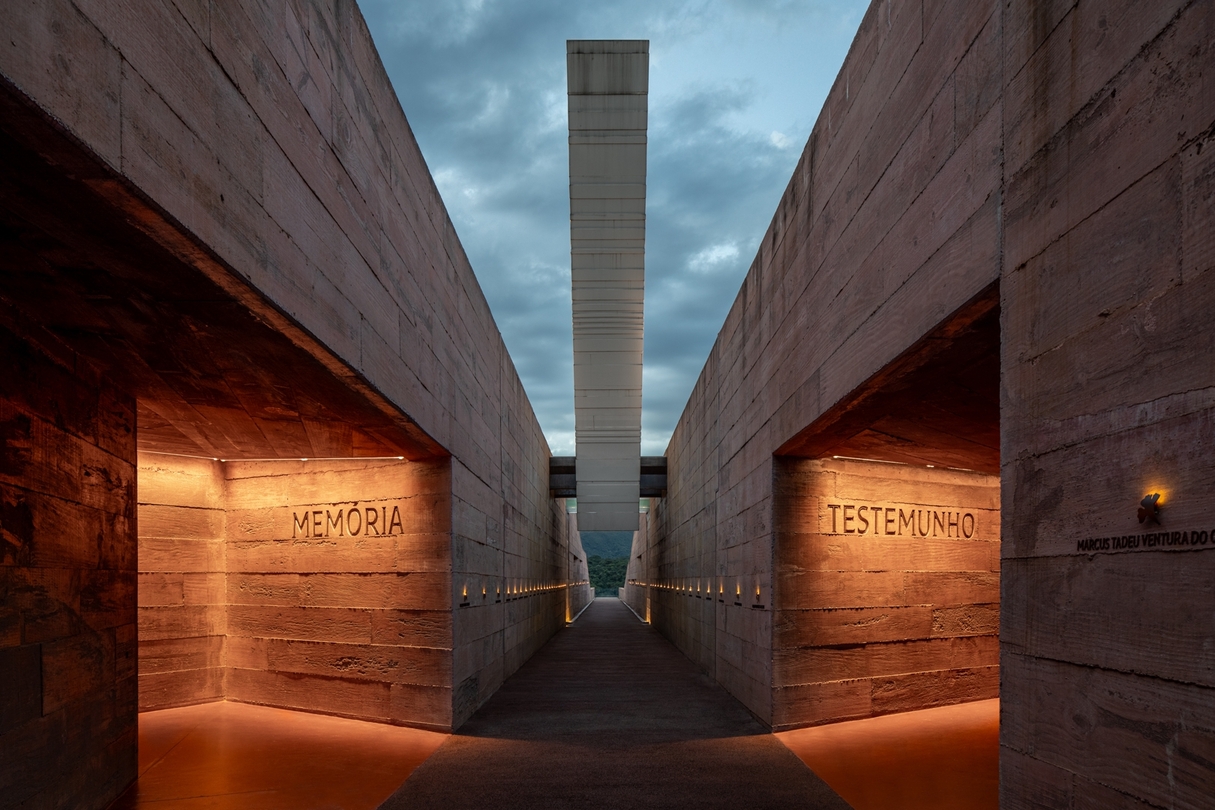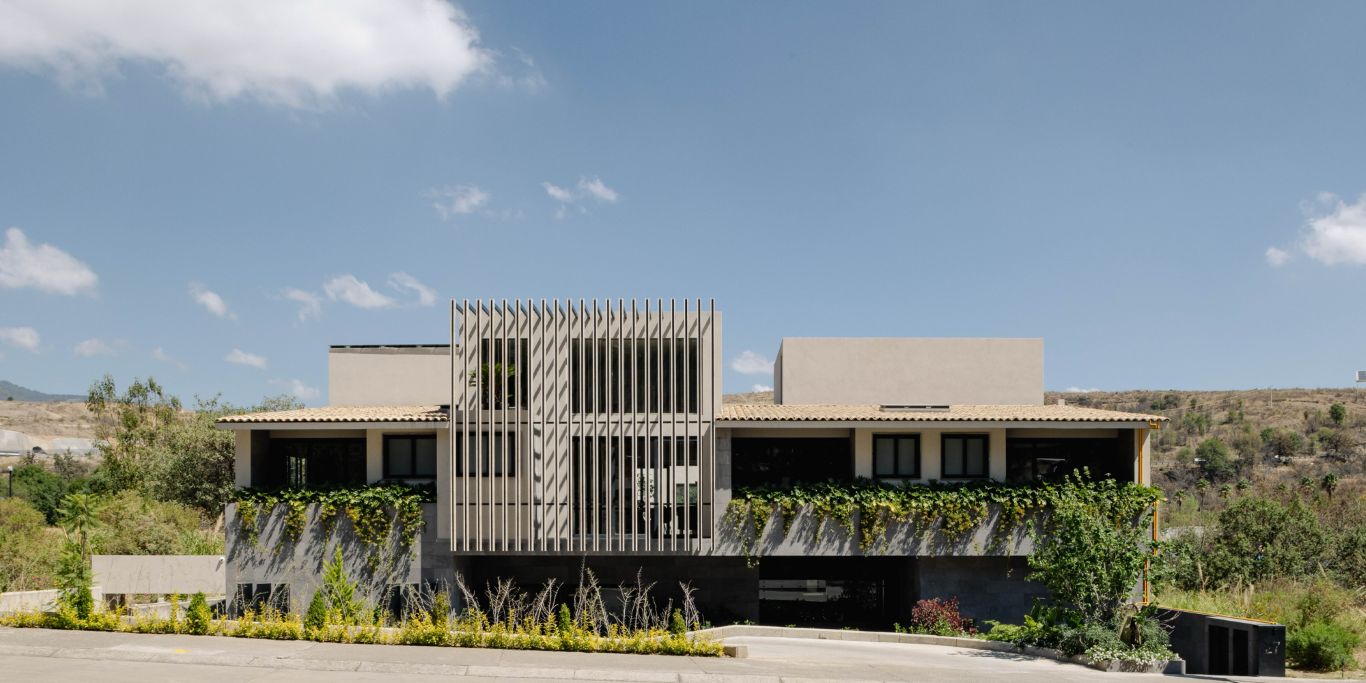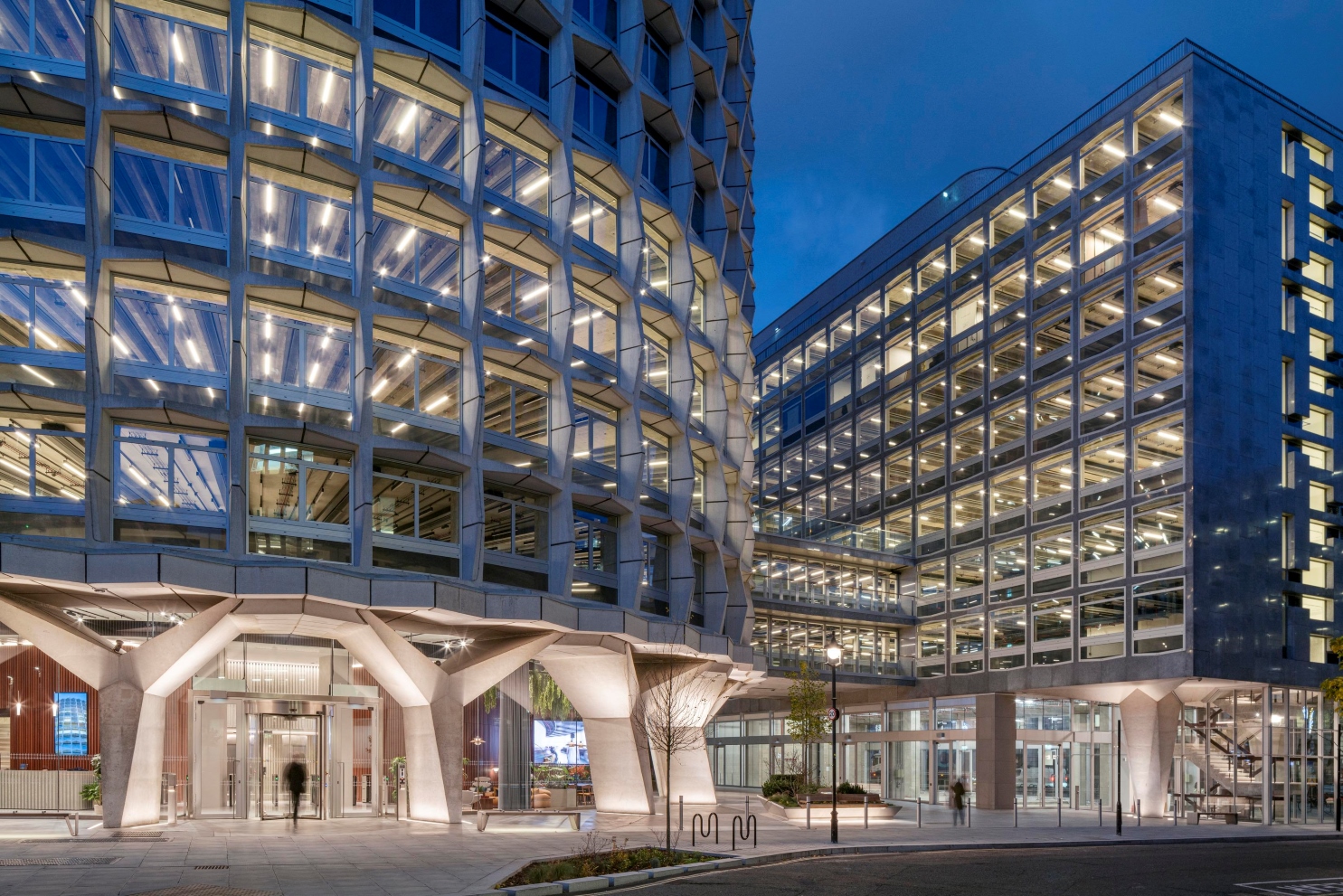In Bosque Real, on the outskirts of Mexico City, a sloping site has evolved into a residence that is as much an architectural experiment as it is a family home. Casa Isla Real by Branco Estudio, winner of the BLT Built Design Awards, presents itself as a single sculptural volume but reveals a quieter complexity within, two homes that coexist under one roof, one for the family and one for the grandmother, each distinct yet deeply connected.
Rodrigo Sotelo and his team drew inspiration from Louis Kahn’s Salk Institute, not in a literal sense, but in the way a central axis becomes a spatial gesture that organizes daily rituals, frames perspectives, and guides life outward to a garden that merges seamlessly with the neighboring golf course.
The site, a 1,200 m² plot with an eight-meter slope, could have been seen as a constraint but here it has been used as an ally, with terraces that follow contour lines and create flat gardens that feel natural to the terrain, allowing architecture and landscape to share the same rhythm. From the street, the façade is veiled by a vertical lattice that softens the structure, lending privacy while also giving movement and depth to the elevation as light shifts through the day.
Inside, the sequence unfolds in layers rather than abrupt transitions, with social and service areas on the ground floor that flow directly to the terrace and gardens, private quarters on the upper levels where retreat becomes part of the design language, and a basement that hides pragmatic generosity with parking for eight cars, service spaces, and a wine cellar that extends the house into a place of gathering and pause.
Material choices reinforce a sense of permanence without rigidity, with concrete and brick forming the bones, oak and travertine warming the interiors, and basalt anchoring the design in its Mexican context. Sustainability is built in rather than added on, with potable and rainwater cisterns reducing consumption by thirty percent and electrical installations prepared for automation and solar energy, ensuring that the house is ready for the future while deeply rooted in the present.
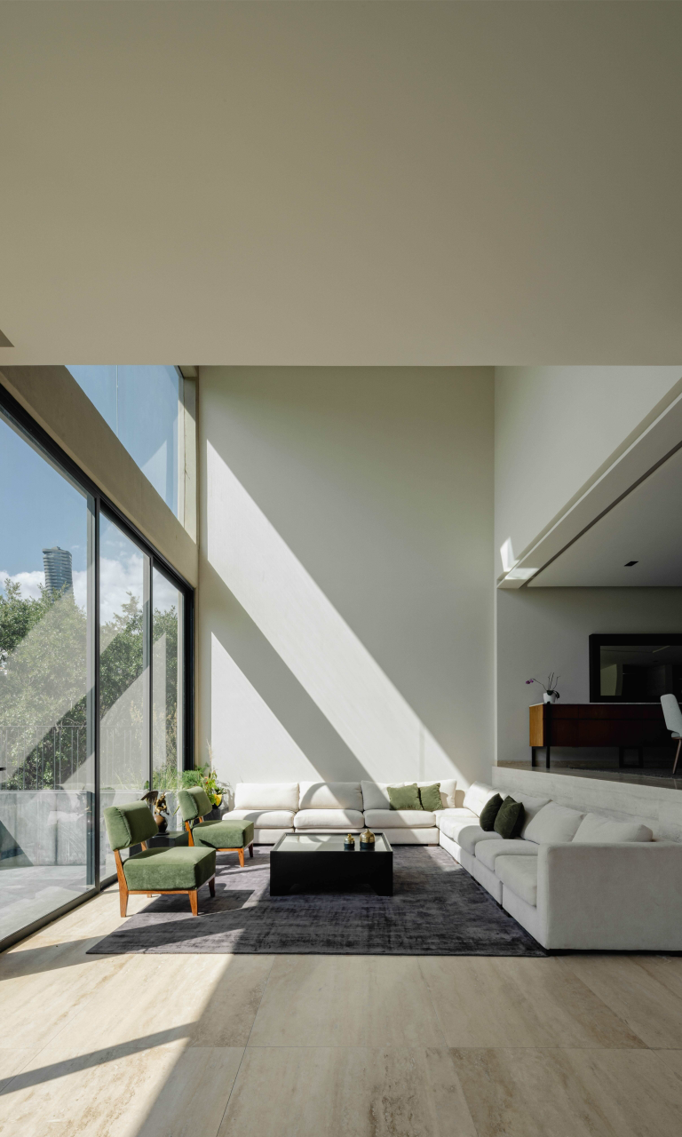
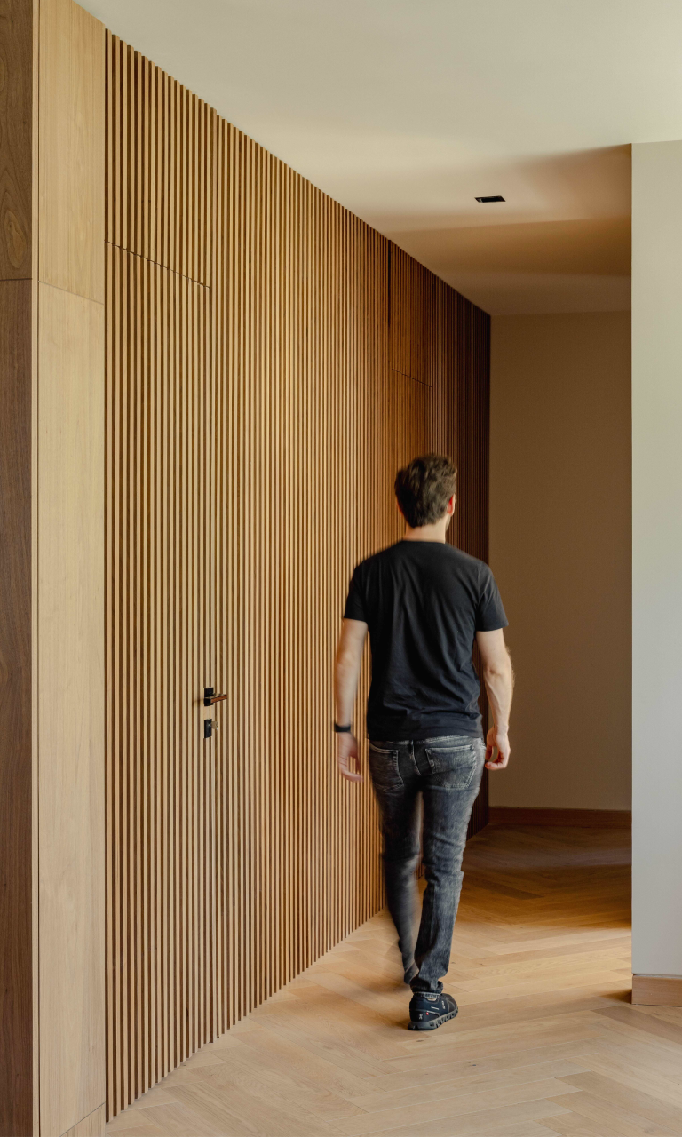
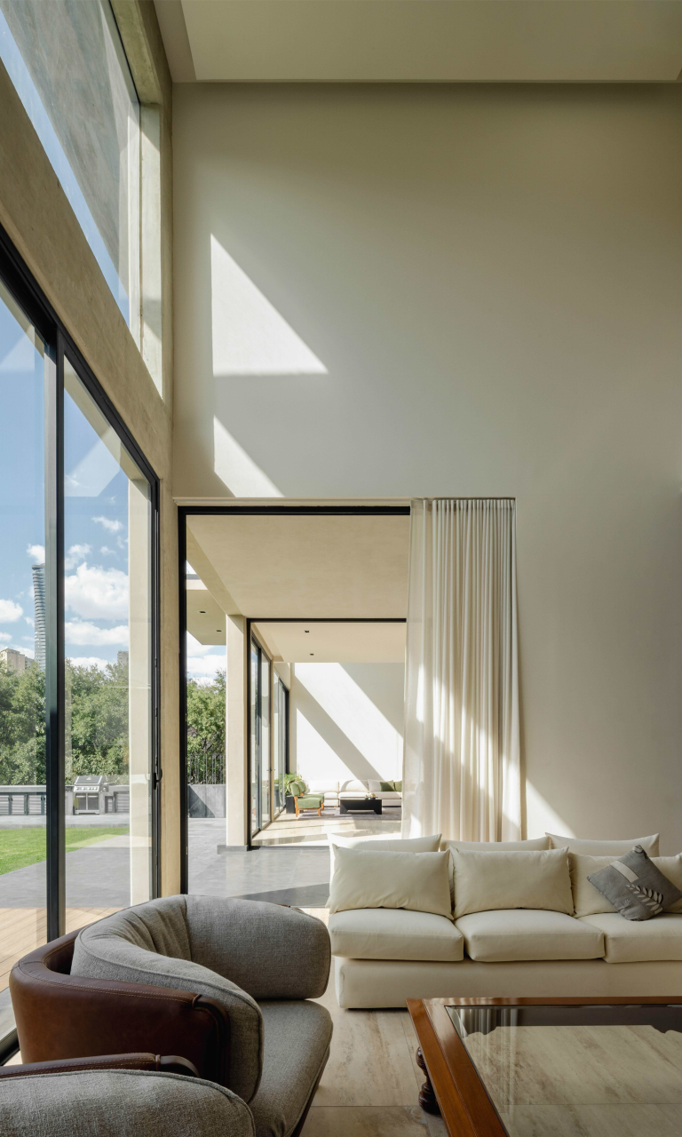
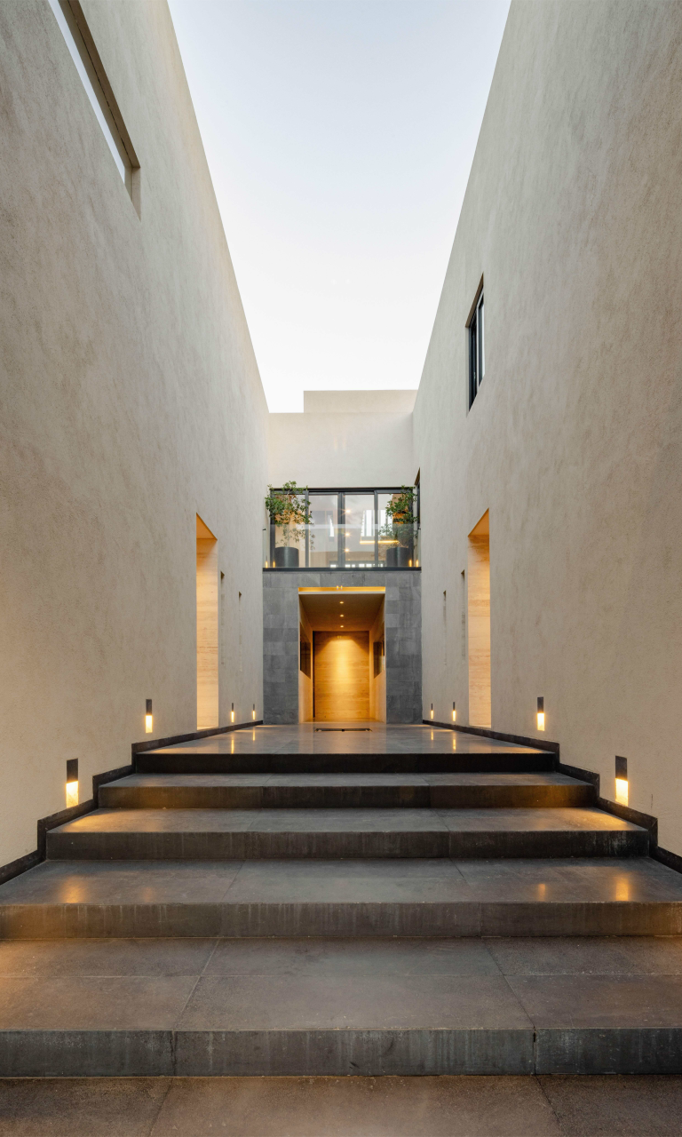
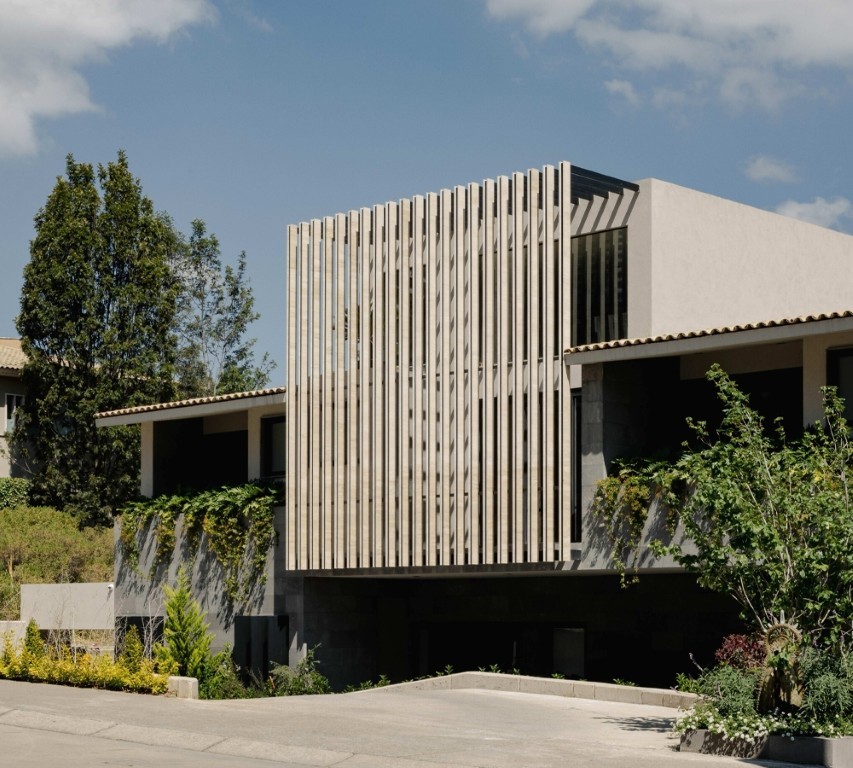
Every detail carries the hand of Branco Estudio, from the fixed furniture designed to maintain continuity to the art curated through Branco Arte, enriching the interiors with cultural resonance and ensuring that the architectural experience extends beyond walls and structure. Founded in 2017 by Rodrigo Sotelo Cauduro, Branco Estudio has become renowned for integrating architecture, interior design, art, and construction into a seamless process that eschews hierarchy, resulting in projects that feel both timeless and contemporary.
Photo credit: Arturo Arrieta



