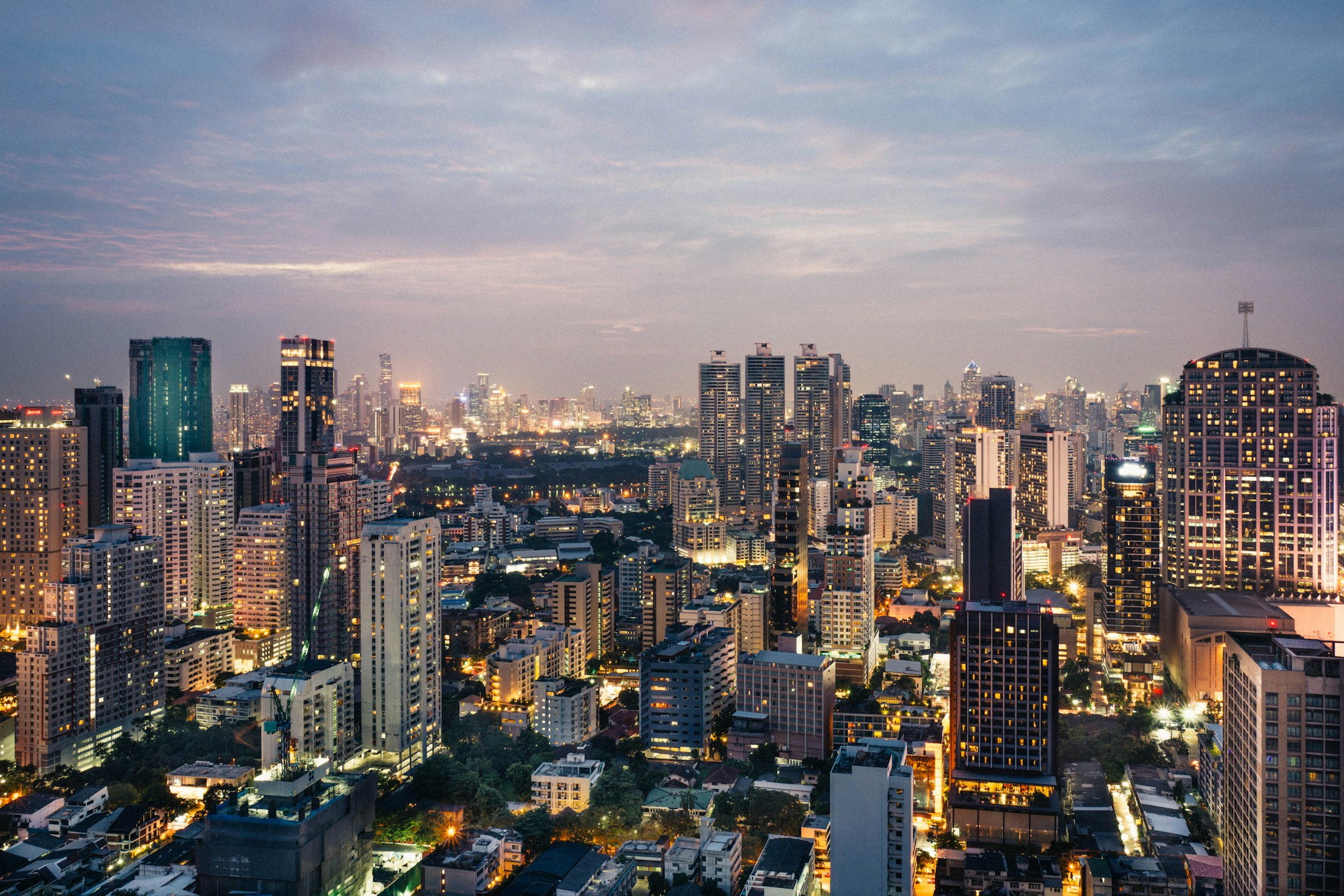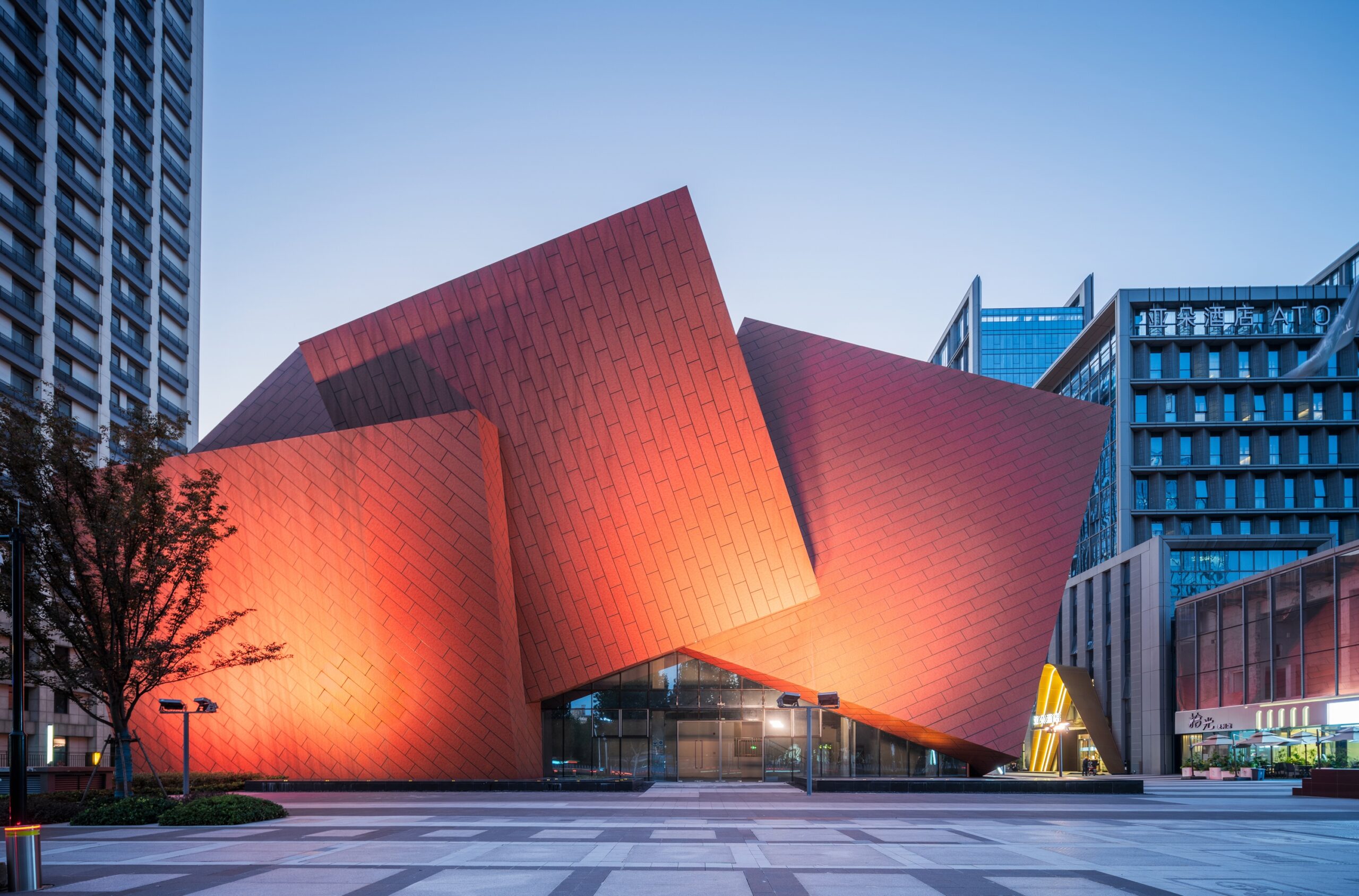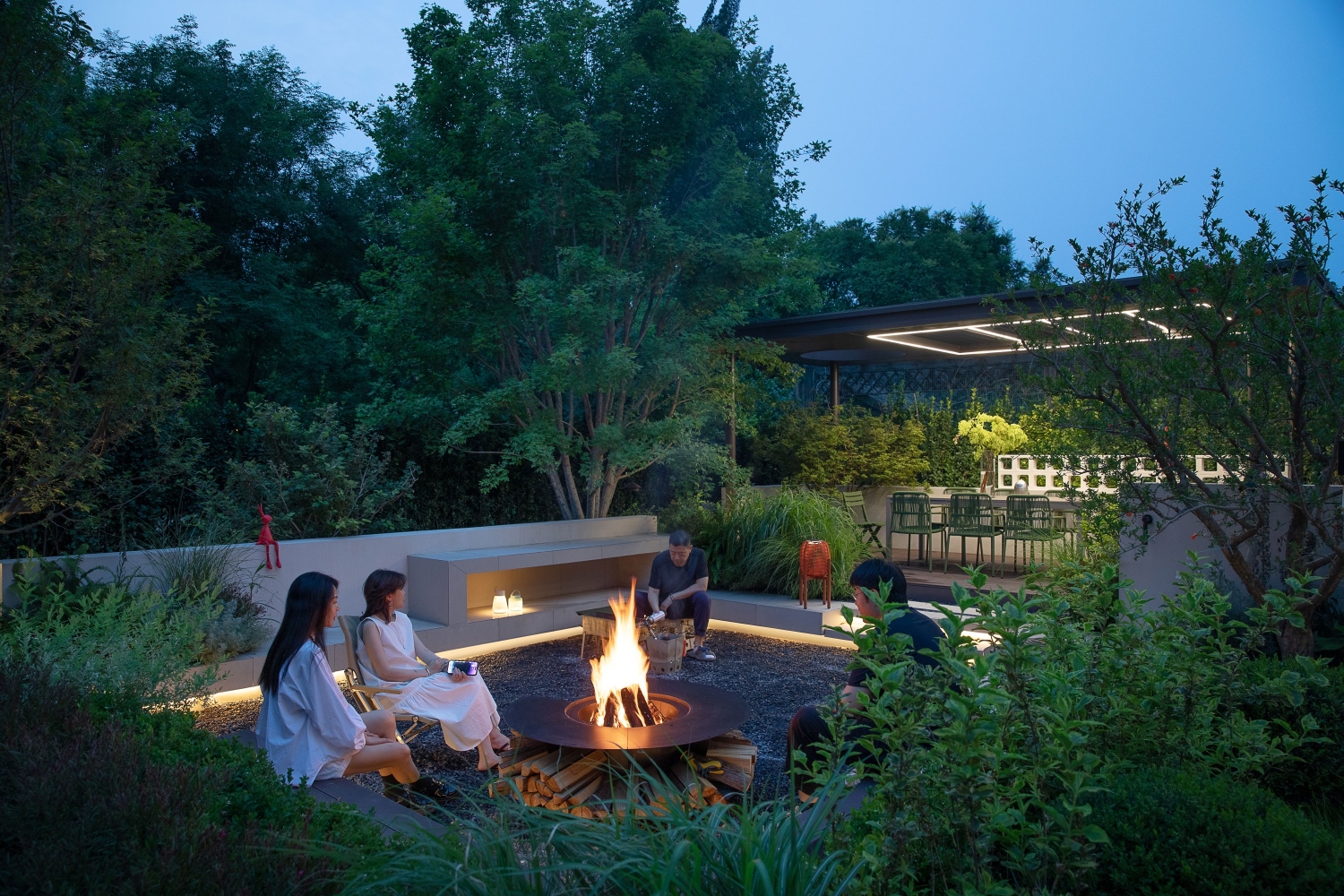Header: Tian Fangfang
In the remote Zhoushan Archipelago of China lies Huanglong Island, a place of rugged beauty facing the modern problems of isolation and a dwindling population. Here, on a rocky point reaching into the sea, WJ STUDIO has created the Huanglong Island Lighthouse Hotel. This project is a deliberate conversation with the island itself, using design to address its past, present, and future.
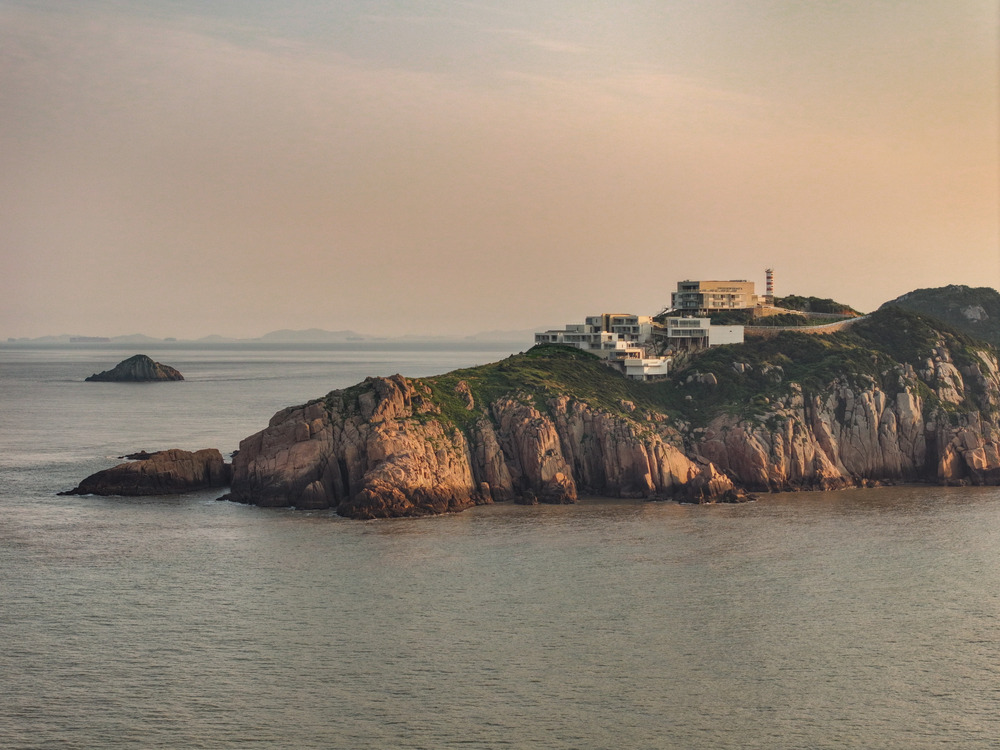
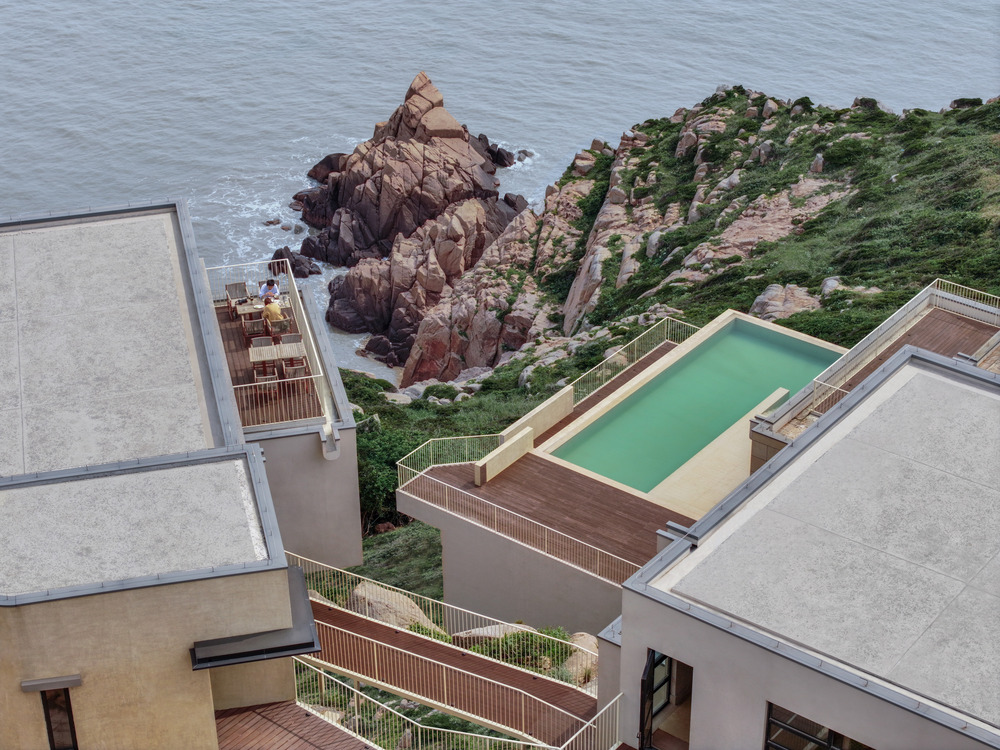
A journey through time’s three dimensions
Confronted with an aging fishing community and the immense travel time required to even reach the island, the architects at WJ STUDIO decided not to impose a generic structure. Instead, they built their entire concept around what makes Huanglong Island unique: the passage of time. They viewed this through three different lenses: the immense scale of natural time, the layered story of historical time, and the immediate, personal experience of human time. This approach became the guide for every design decision, from the building’s foundation to the placement of a window.
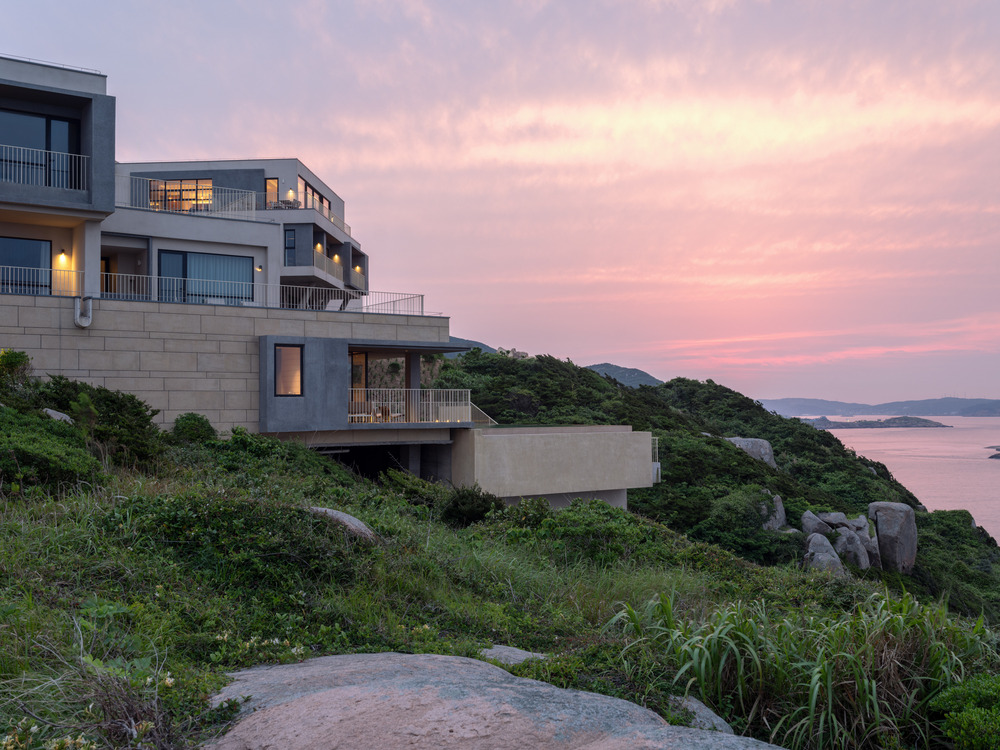
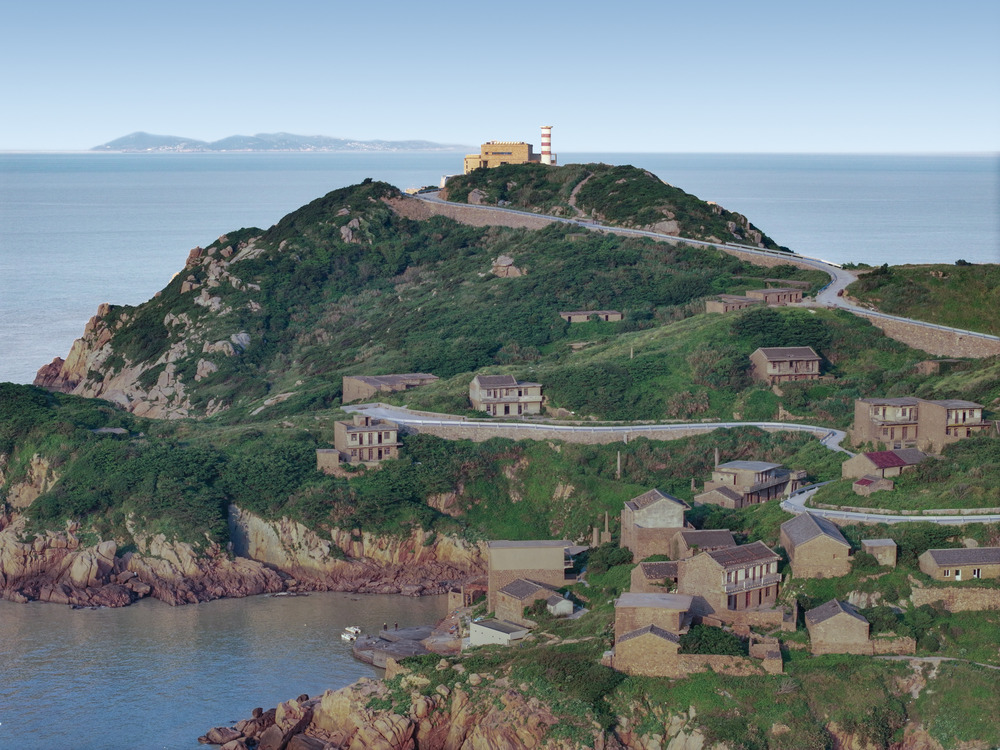
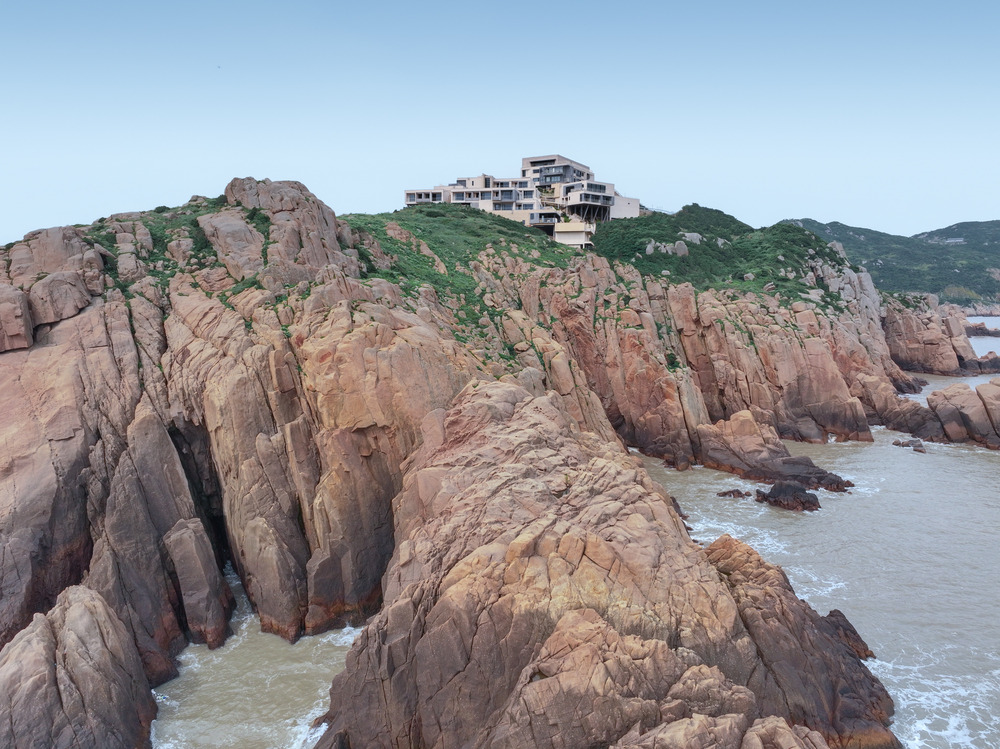
Designing with nature’s clock
The first dimension, natural time, is all about the island’s powerful environment. Huanglong is shaped by massive reefs, constant sea winds, and a climate that brings dense sea fog in the spring. The hotel is located on the easternmost reef of Dongjutou Village, a site with a dramatic elevation change of nearly 30 meters. Instead of leveling the ground, the architects made the building an extension of the topography.
The main building is carefully positioned between three existing reefs that were left completely untouched. The structure sits on isolated foundations, making it appear to float just above the rock. This creates an interesting space underneath, where the smooth concrete of the building contrasts with the rough, ancient surface of the reef. The most dramatic expression of this is in the hotel’s Block A, which contains a vast rock hall. Here, a weathered, gigantic reef is preserved inside the building. It acts as the central feature of the space, protected by the structure like a canopy. Skylights pour sunlight onto the rock’s textured surface, allowing guests to get close and feel the island’s deep geological history. The line between inside and outside is blurred, making the building feel like a viewing platform for nature itself.
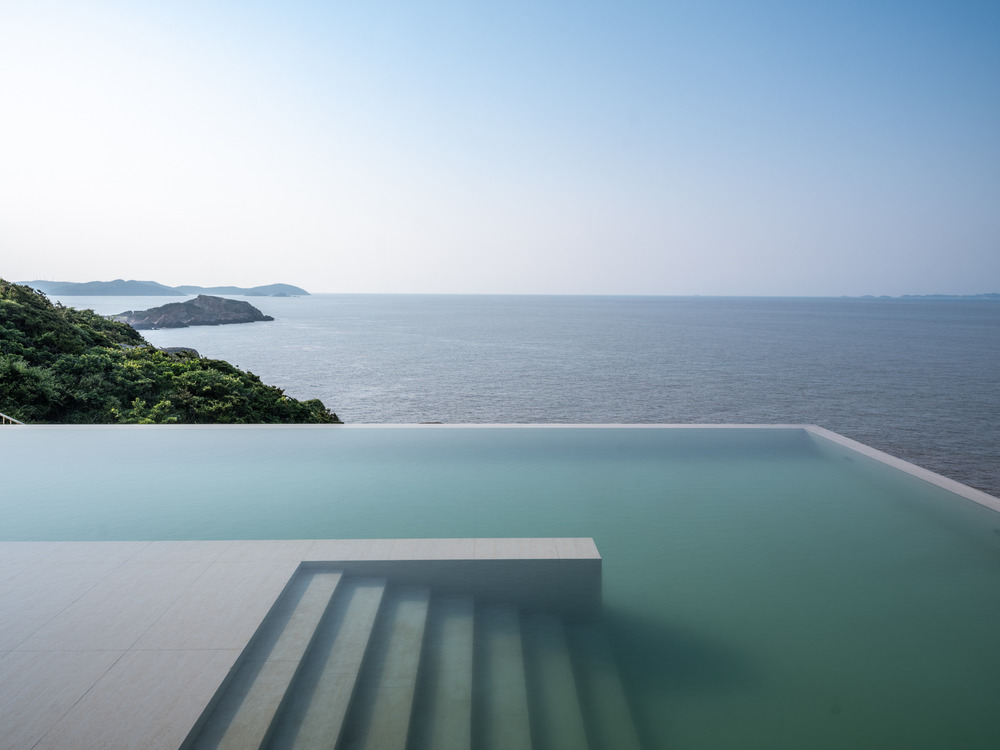
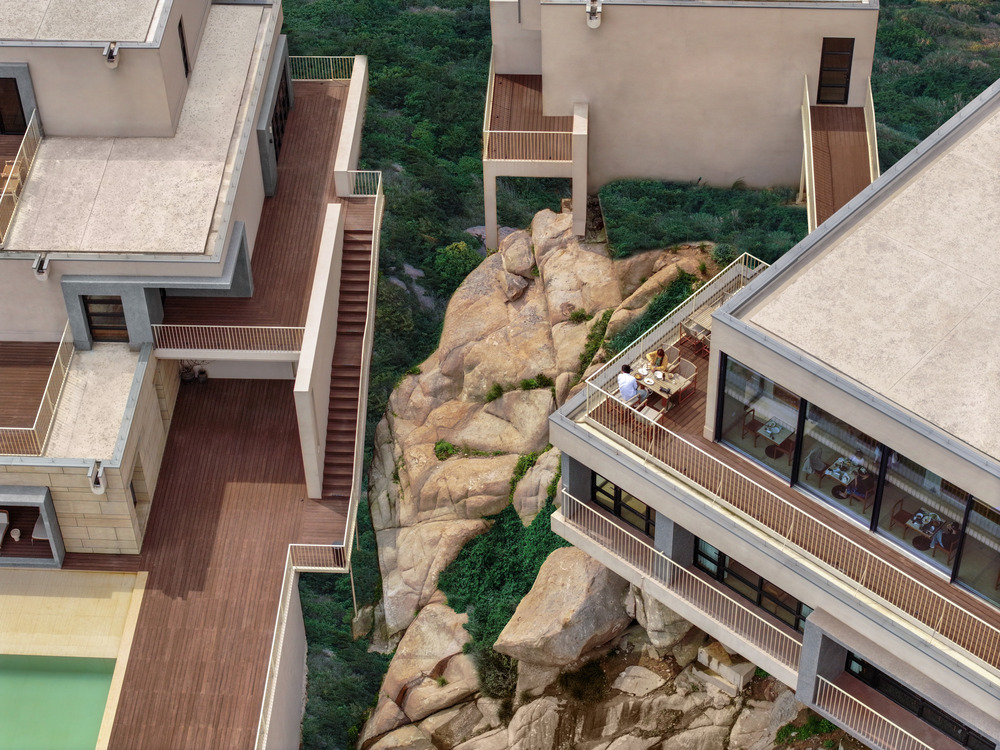
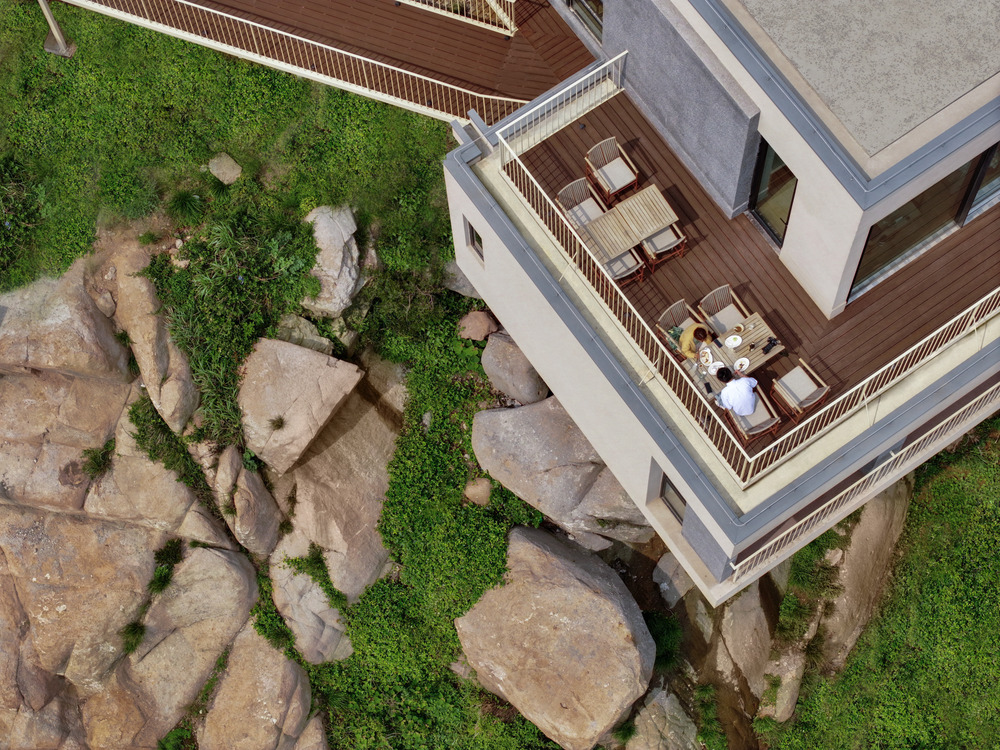
Echoes of the stone village
The island’s past, or historical time, is visible in what the locals call the “East Sea Stone Village.” Generations of inhabitants built homes from the local stone, creating a settlement of small-scale houses and narrow, winding paths that follow the contours of the land. WJ STUDIO used this existing village fabric as a direct inspiration. The new hotel buildings do not form one large block; instead, their size and shape match the scale of the original village homes.
A major part of the project was rethinking how people move through the area. The old paths were simple and irregular. The design team identified key viewpoints and mapped out a new walking route that guides visitors from the southern port, up through the village, and finally to the lighthouse. This path organizes the new hotel buildings and connects them to the existing homes, making the entire project feel like a part of the village’s ongoing story rather than a disruption.
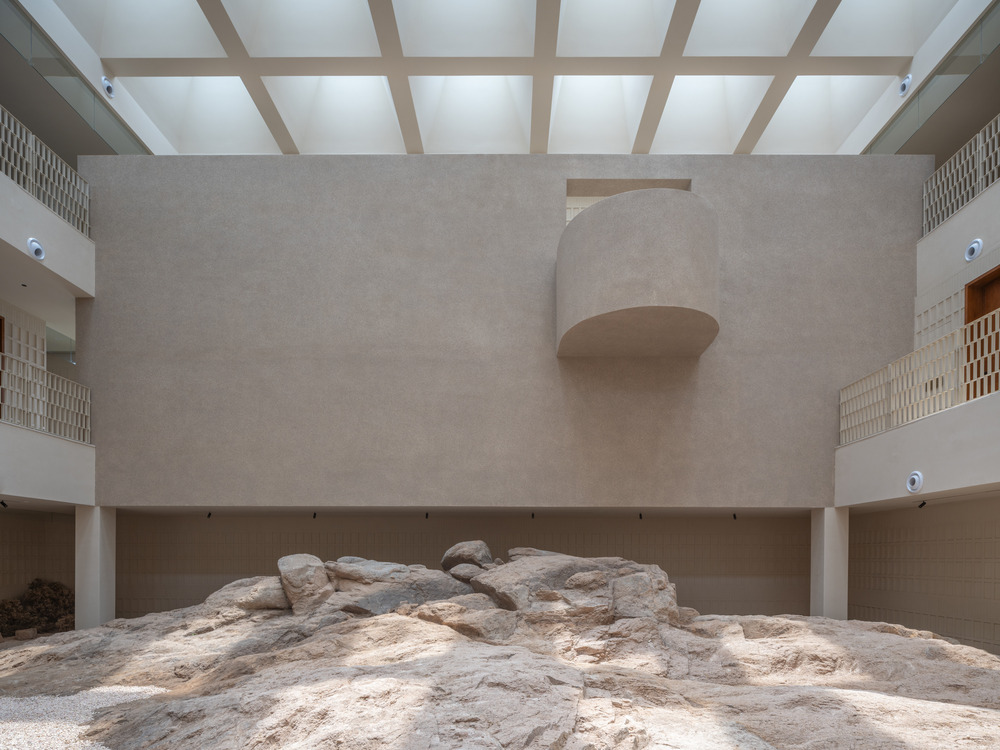
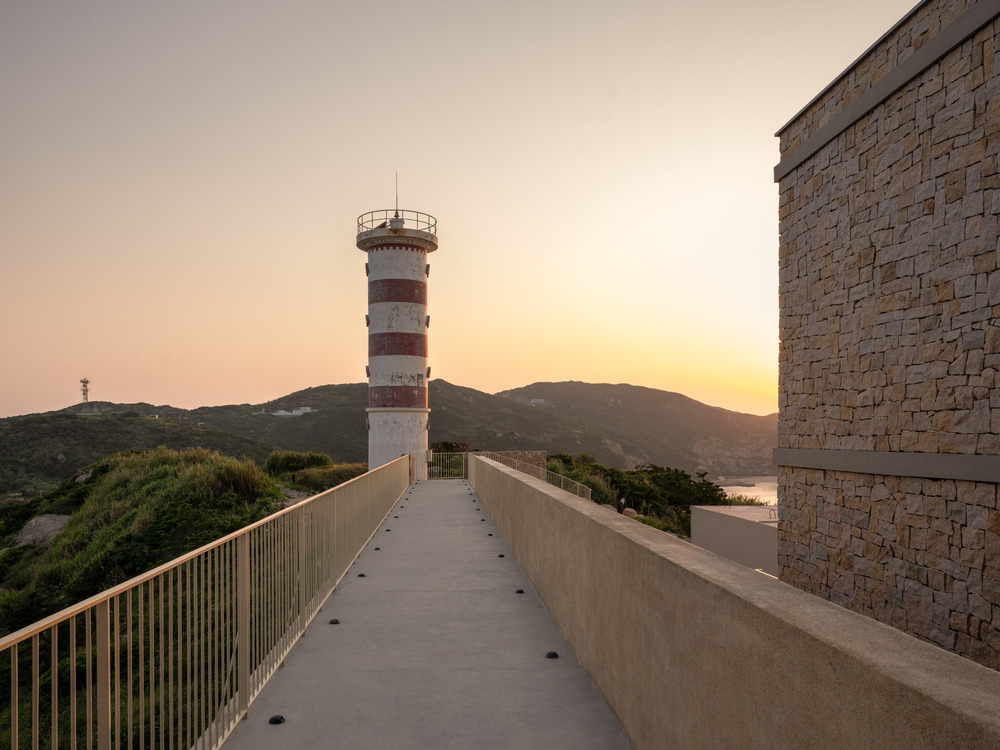
The personal experience of place
The final dimension is human time or the individual experience of each visitor. The design focuses on creating a journey full of changing perspectives. The walk from the port to the hotel entrance is carefully arranged to control what you see and when. The path uses a rhythm of “hidden-peek-open,” where views are sometimes concealed by a wall or a turn, only to be revealed in a dramatic way. At the very end of this approach, a visitor’s sightline is aimed directly at the distant lighthouse, creating a specific and memorable arrival.
This focus on the individual view is central to the interior design of the guest rooms in Block B. The rooms are housed in three relatively separate buildings, taking cues from the village’s layout. Inside, the design is clean and uncluttered. The main event is what you see outside. Each window is positioned with extreme care to frame a particular piece of the landscape. Some windows are aimed at the direction of the sunrise in winter, while others catch the summer sunrise. When a person stands at one of these large, clear windows, the indoor experience gives way to the outdoor. Sunlight fills the room, the sea breeze enters, and the sound of the waves becomes immediate. In these moments, when a person stops to just look, time itself seems to pause. The hotel becomes not just a building, but a machine for experiencing the island on a deeply personal level.
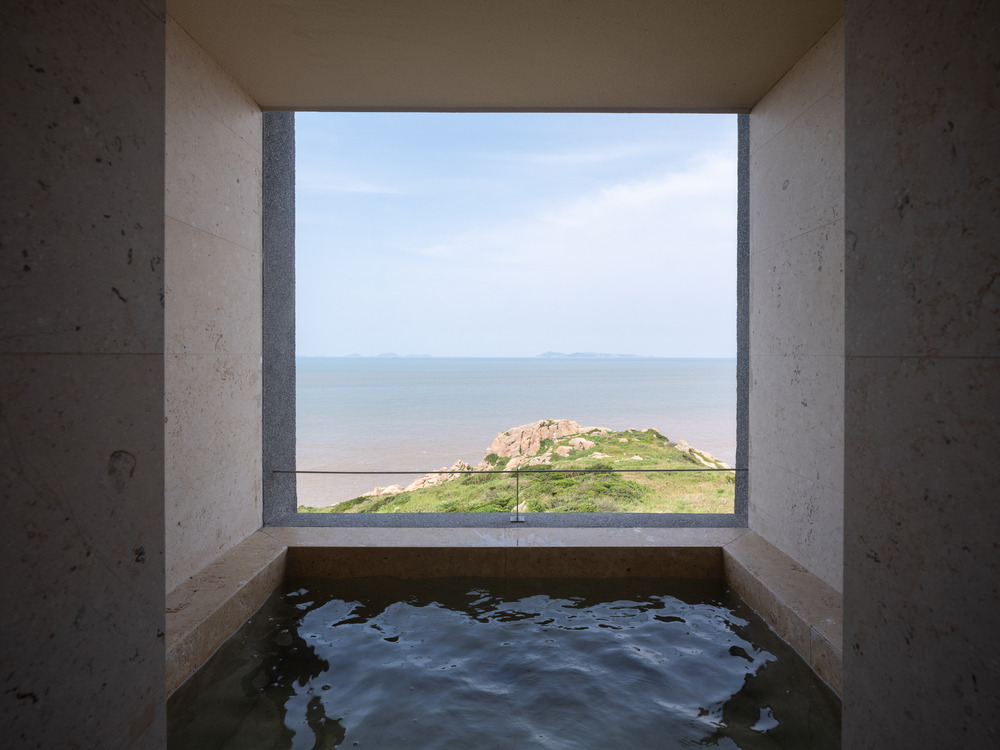
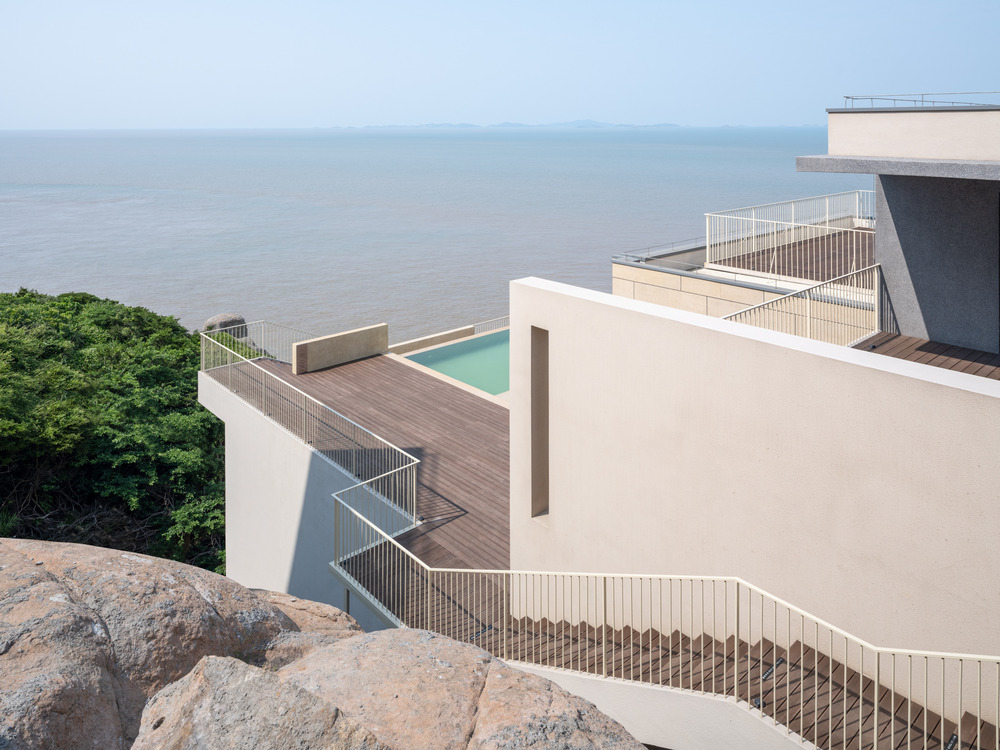
Project info
Project Location: Zhoushan, Zhejiang Province
Completion Year: 2025
Project Type: Hotel
Building Area: 5,000 m²
Client: Zhoushan Shengsi Lost Villa Hotel Management Co., Ltd.
Master Planning & Architectural Design & Interior Conceptual Design: WJ STUDIO
Principal Designer: Hu Zhile
Design Team: Jin Yiran, Yang Xi, Liu Yu’ao, Huang Shufei
Interior Design: SZ-Architects
Construction Company: Shanghai Yeyouzhu Decoration Engineering Co., Ltd.
Project Photography: Tian Fangfang, Zhang Xi
Source: v2com-newswire


