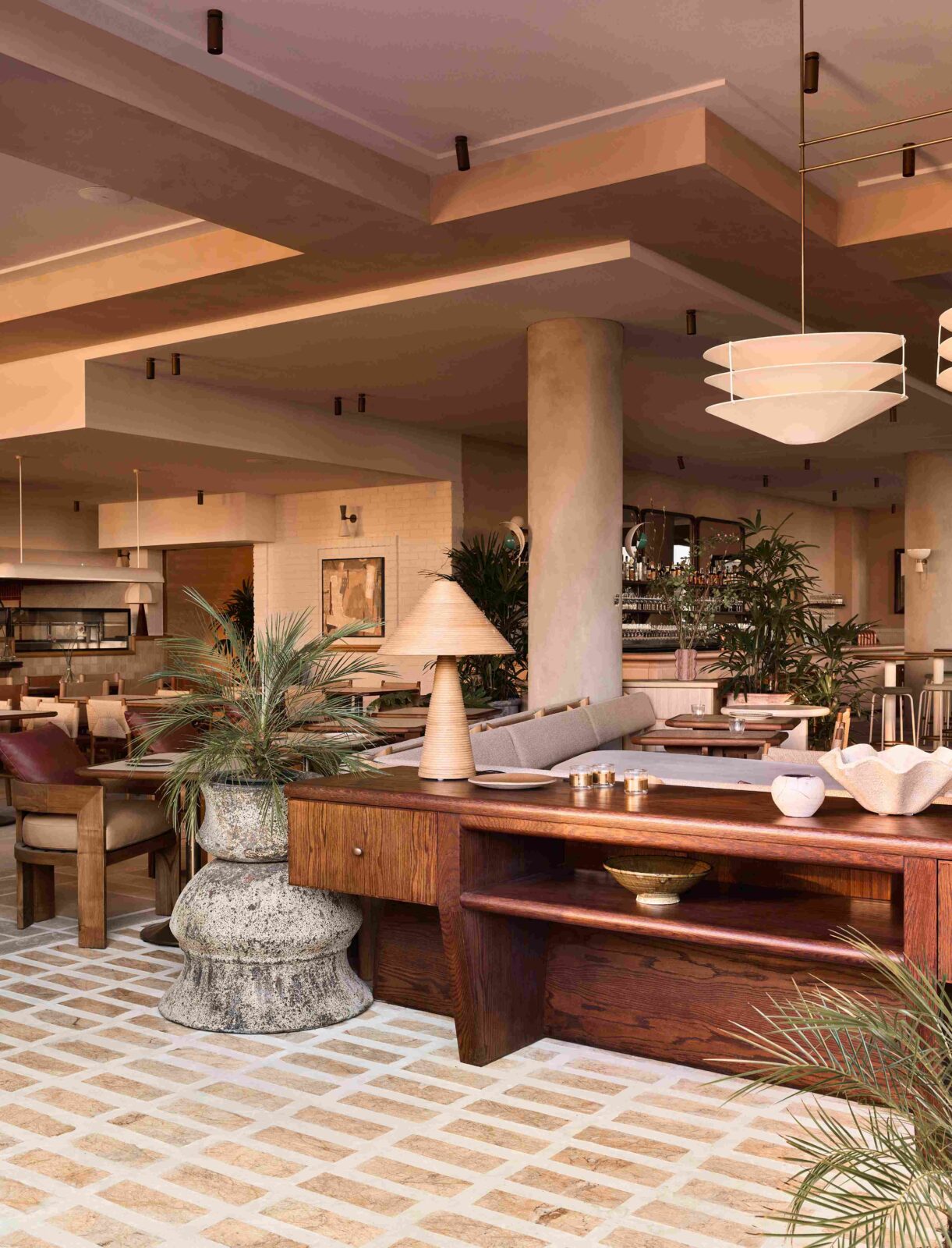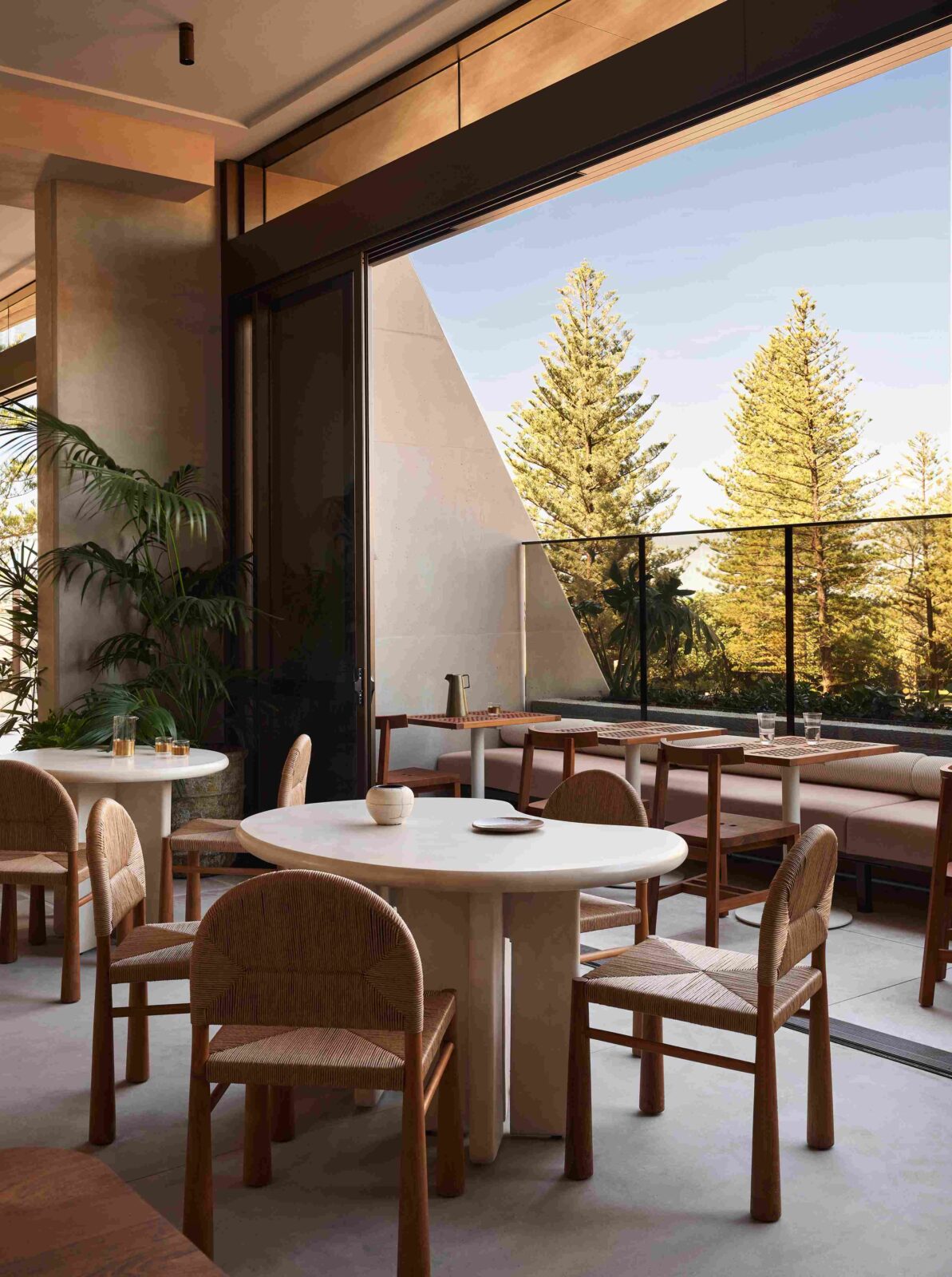Header: Alicia Taylor
Mondrian Gold Coast is Australia’s first luxury lifestyle hotel from the globally renowned Mondrian brand, located at the iconic surf destination of Burleigh Beach in the state of Queensland. Working with clients Vitale Property Group and Mondrian Gold Coast, Alexander &CO. (A&CO.) developed the creative brief and brand pillars for the hotel entry and its two podium venues: LiTO, the ground-floor, all-day Italian restaurant and lobby bar, and Haven, the third-floor seafood restaurant and pool club.
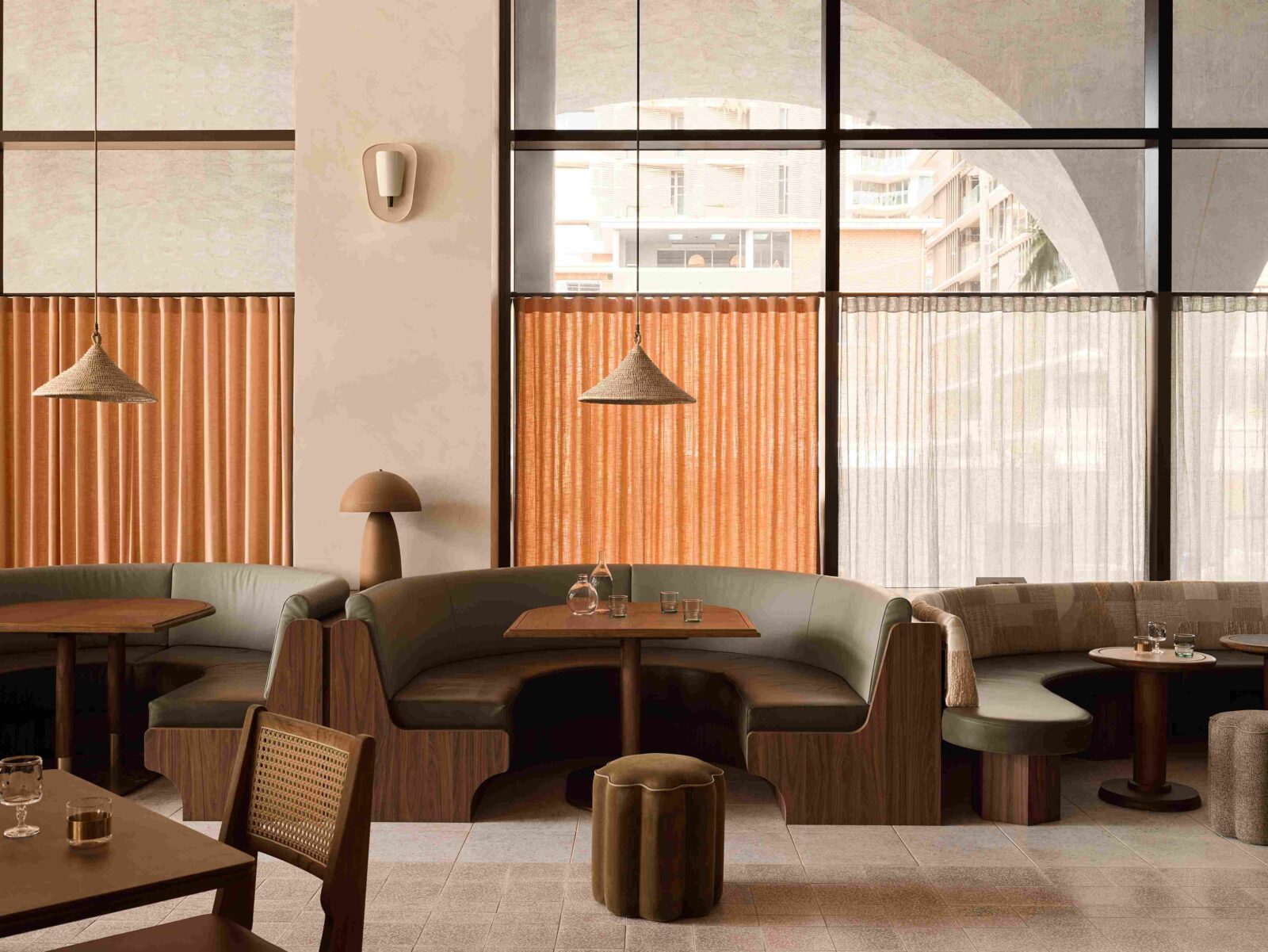
Hedging the tree-lined Esplanade, and across from the beach, the project unfolds over 24 floors of studios, suites, private Beach and Sky Houses, and includes a bio-wellness spa and event spaces, all designed by architects Fraser & Partners and interior designers Studio Carter. The two main venues are located in the elevated beachside and feel as if they have been carved into rock by Burleigh’s wind and ocean, pumice-like, patined. Euro-inspired vignettes of soft render, handmade tiles, and curved concrete profiles are layered by custom timber, brass, and leather furniture in tones of burgundy, sage green, rust, tan, and brown.
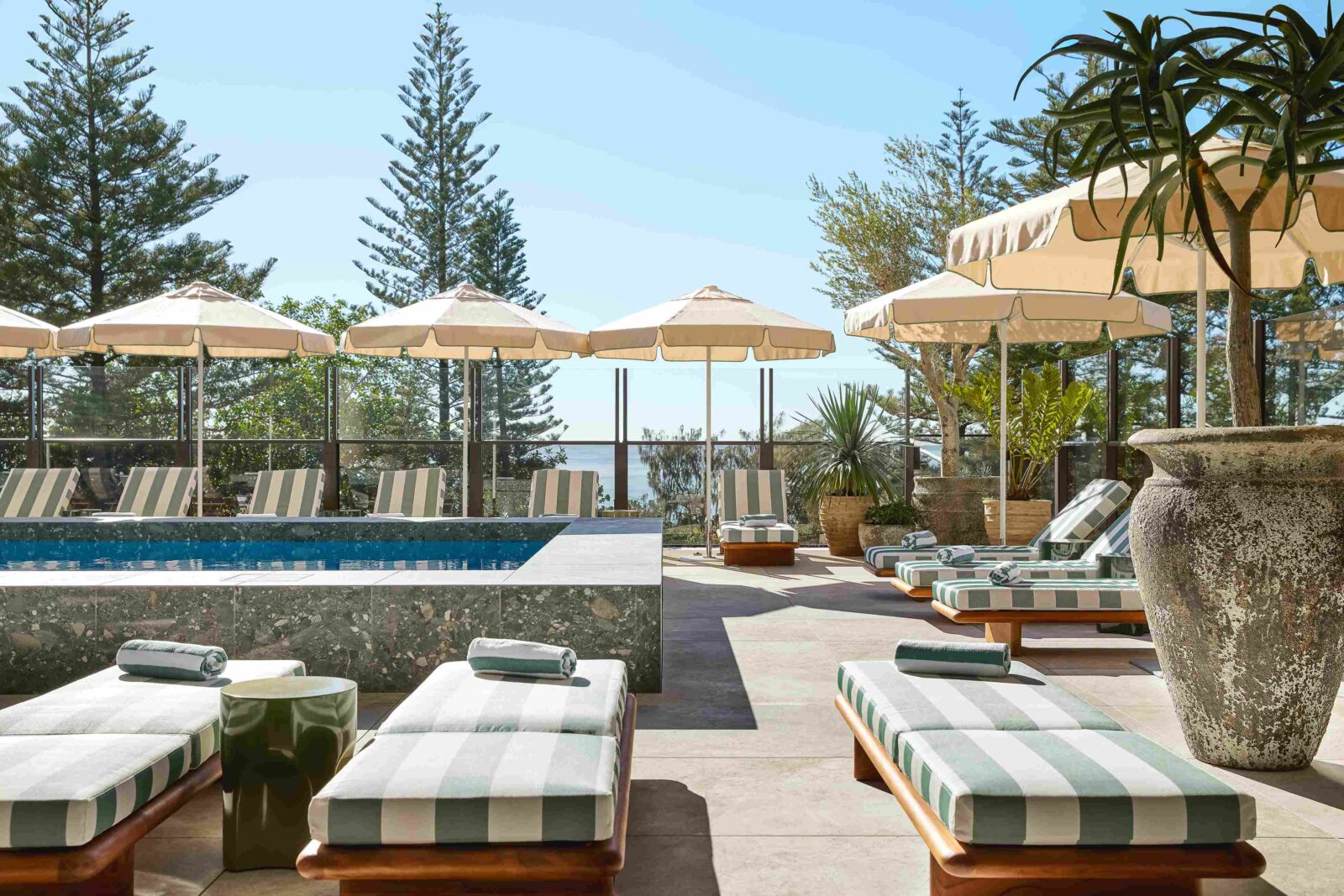
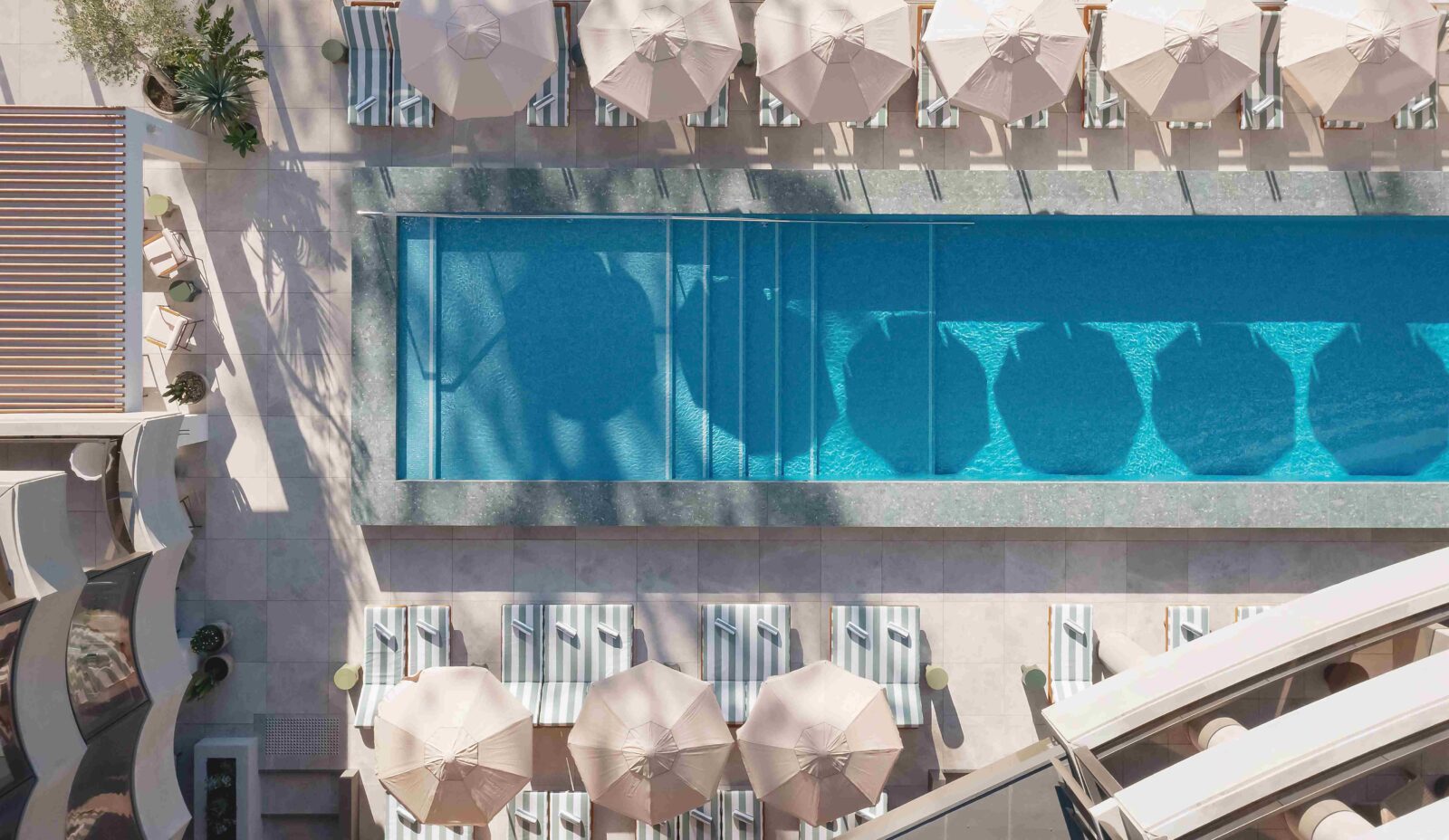
Burleigh is a covetable global destination, vibrant and abundant in fresh food, sunshine, and sublime ocean water. A&CO.’s hospitality story lies in amplifying the beautiful natural locale while embedding an aspirational nostalgia of Burleigh that never quite existed.
The vision
At the heart of the venues’ narrative is contrast, a client story that remixes the entrepreneurial local knowledge of Vitale Property Group, combined with the international wanderlust of the Mondrian brand and the fresh eclecticism of hospitality provider Ennismore (Mondrian’s parent company).
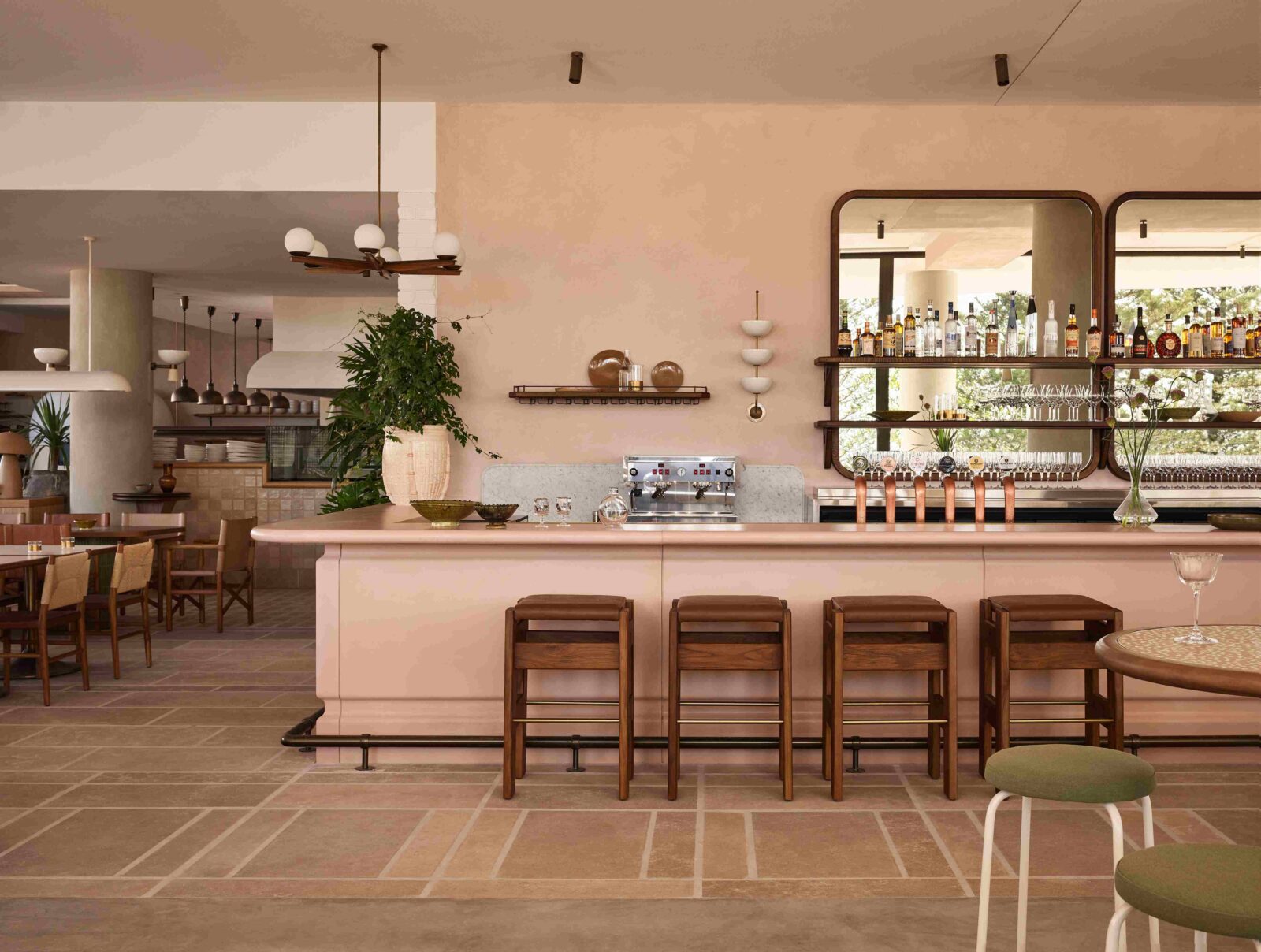
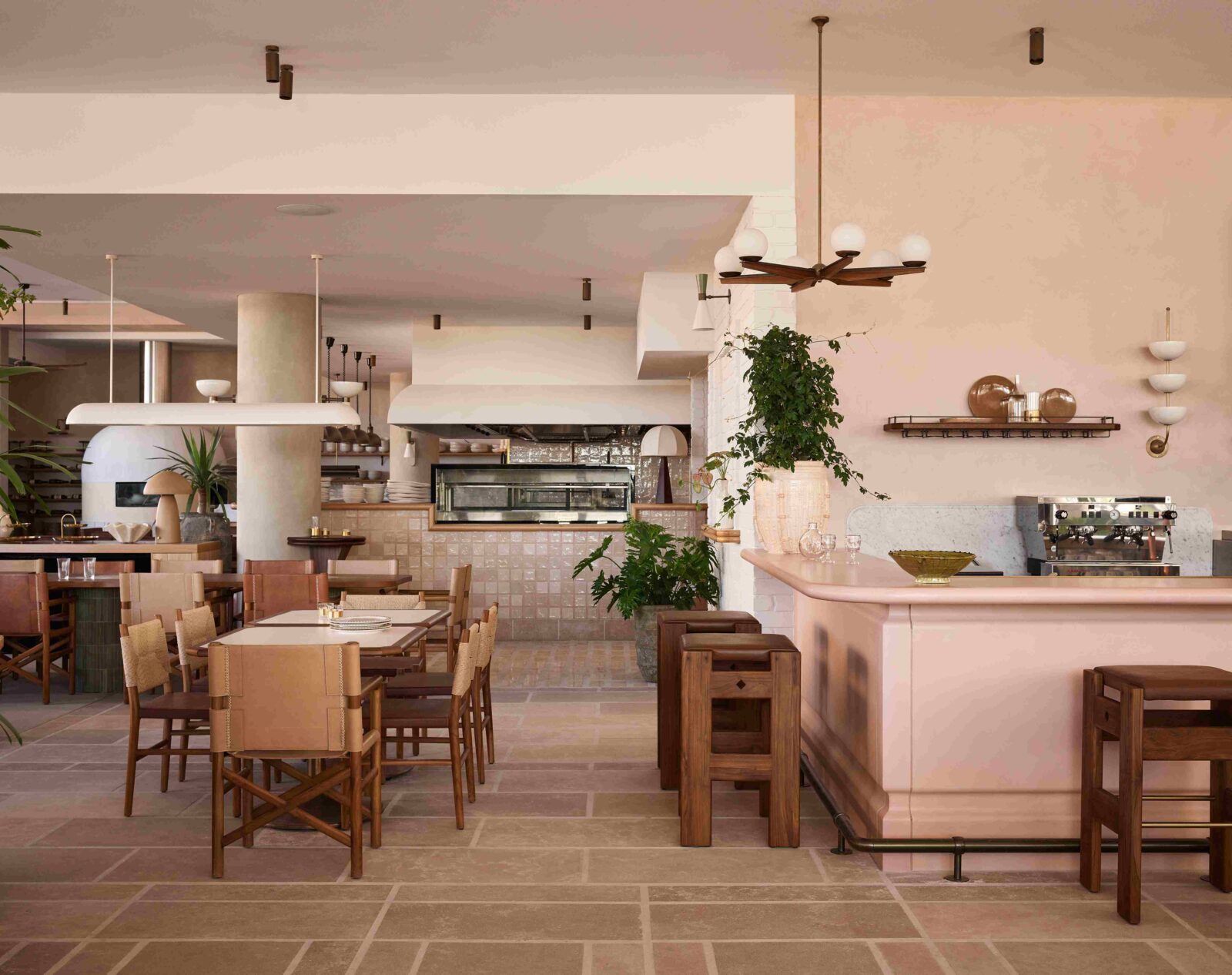
A&CO.’s challenge lay in differentiating this patch of the beach, which sits at the cultural border between the ritzy sands of the Gold Coast and the bohemian, grassroots, laid-back energy of Byron Bay. It was important for the A&CO. team that the venues embodied the soul of Burleigh (sunshine, surfing, and a covetable lifestyle focus) while also being representative of Burleigh as an aspirational, international tourist destination.
“The venue feels reminiscent of its European food story and also its historic role as an indigenous meeting place. It’s like some ancient ruin, monolithic, worn back, and sun bleached. The firm’s own passion for modernity introduced a contemporary, mid-century angle, whilst Jørn Utzon’s own house, Can Lis, Mallorca, added some curious reference points to these Mediterranean-inspired spaces. The narrative we hoped to achieve would be like walking through an ancient oceanside salon, full of artefacts of something long forgotten.”
Jeremy Bull, A&CO. Principal
LiTO
Set within a shell-like context of soaring architecture, dendriform columns, bone-coloured concrete forms, Venetian plaster, and aged terrazzo flooring, LiTO is purposefully focused on the act of dining, featuring a long central bar, a theatrical open kitchen, and a cafe corner fronting the esplanade.
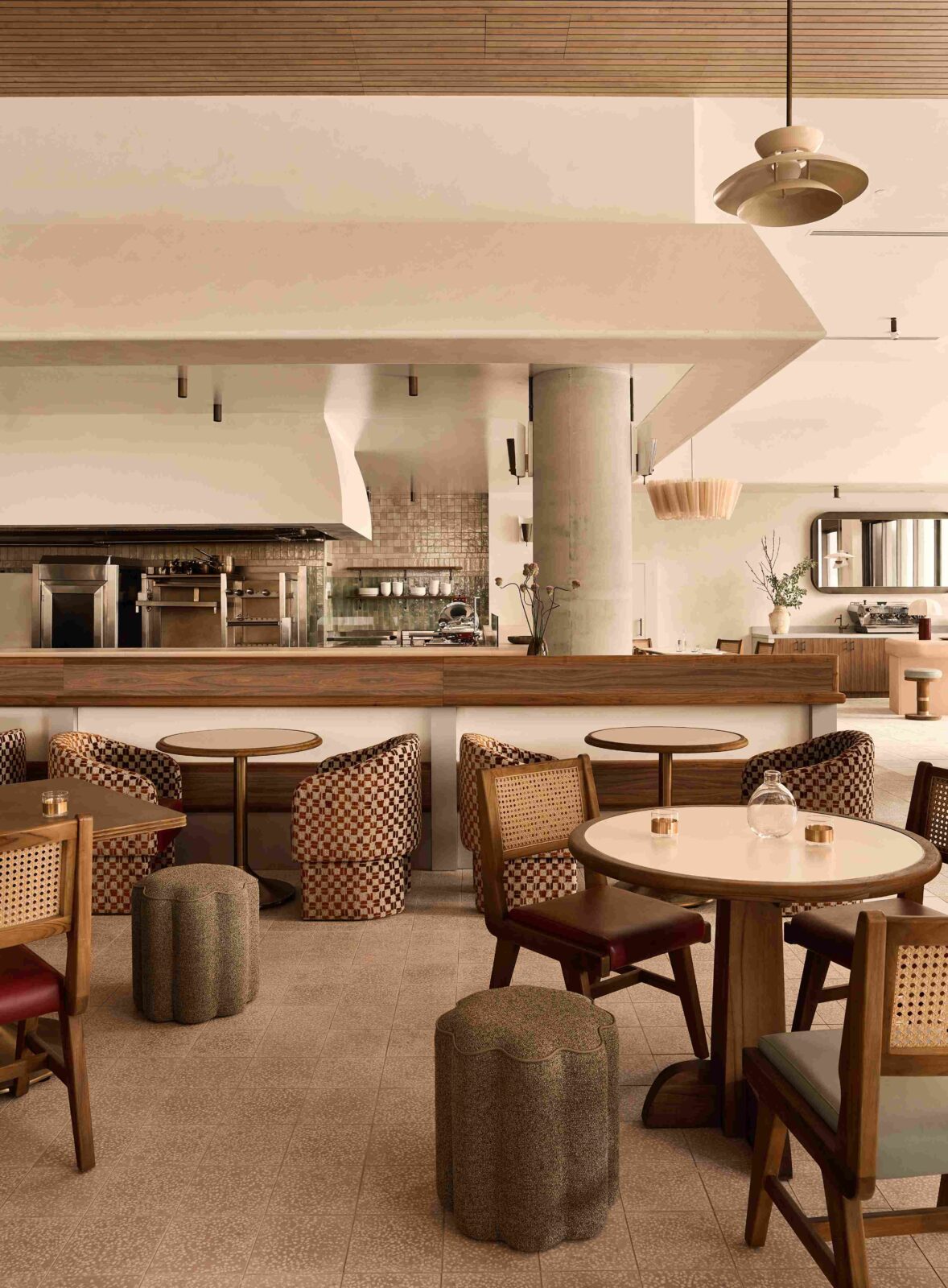
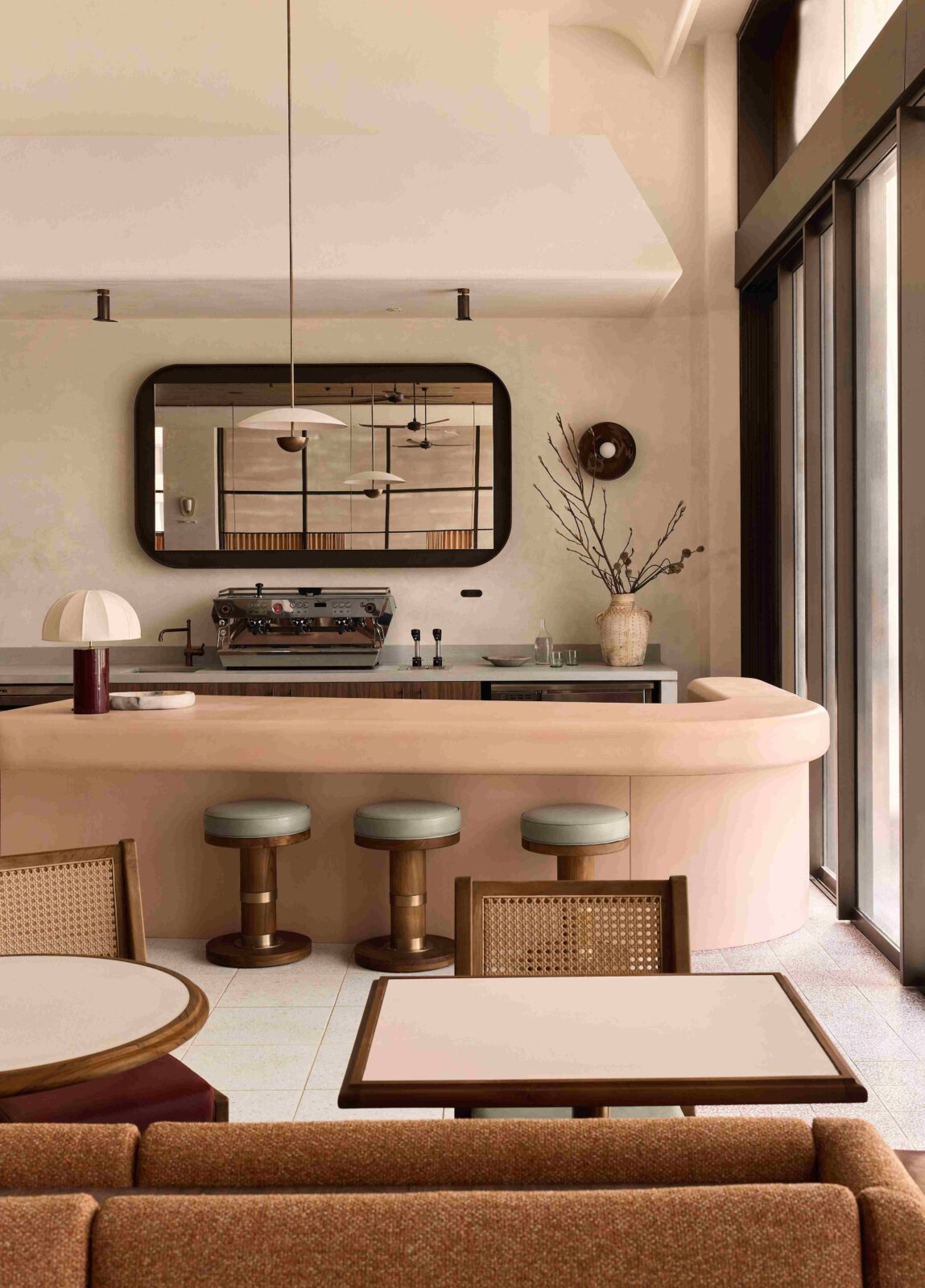
The ground-floor restaurant and lobby bar establish a sense of arrival to the hotel, welcoming guests to the hotel reception desk – handmade in walnut by Hugh McCarthy, with a custom embossed brick artwork by Natural Brick Company proclaiming you to be “any way you want”.
The venue presented the challenge of managing multiple patron flows. It needed to cater to three different types of trades (breakfast, lunch, and dinner), while balancing the expectations of the community wanting a takeaway coffee and acting as the entry point for arriving guests expecting a hotel reception. There was also the added complexity of operational pathways, with A&CO. coordinating and planning back-of-house and front-of-house services.
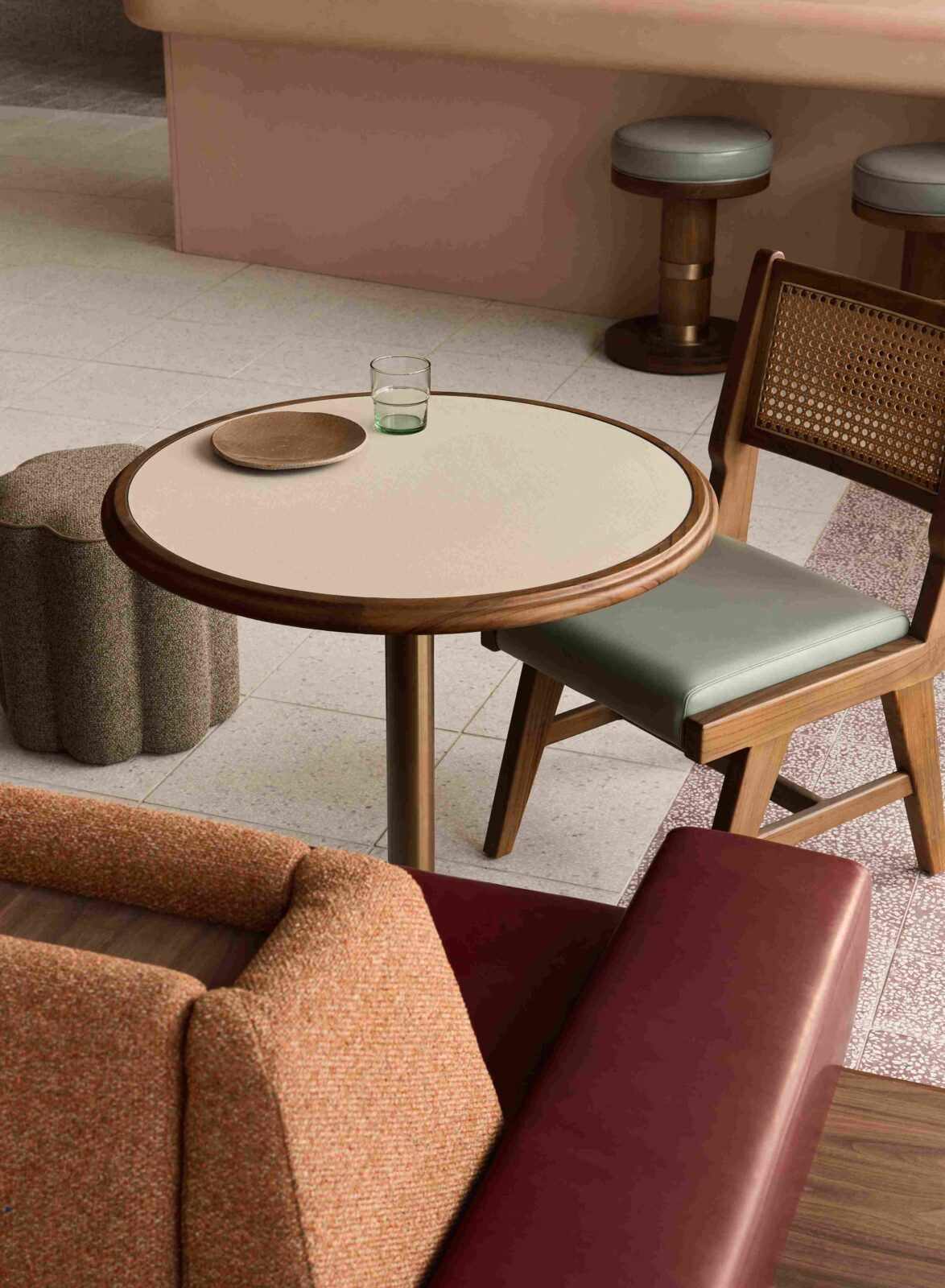
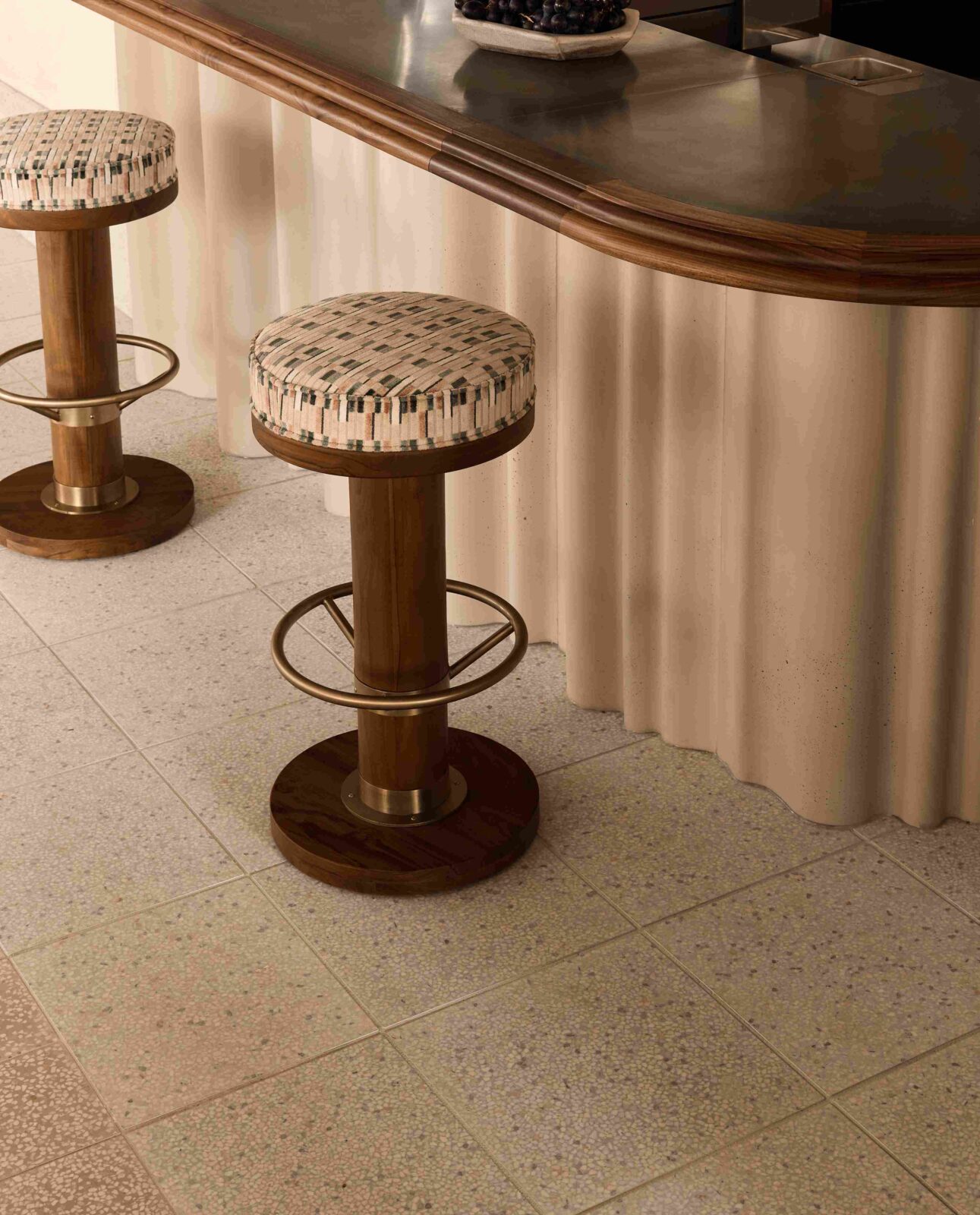
The design sought to craft intimate dining experiences in a high-volume space. A&CO. introduced dendriform columns to anchor the 5m ceiling and overlay a mid-century language within the venue. The use of a Venetian plaster arbour over the open kitchen allowed A&CO. to play with shape and form, whilst 20th-century-inspired furniture grounded the lofty architecture to create a dynamic waterside salon. Given the beachside location, finishes had to withstand coastal conditions, sandy feet, and the wet clothing without compromising the deeply handmade, textural, and rich materiality. A combination of custom furniture in rich walnut, deep reds, rust, and sage holds its place in the dining room.
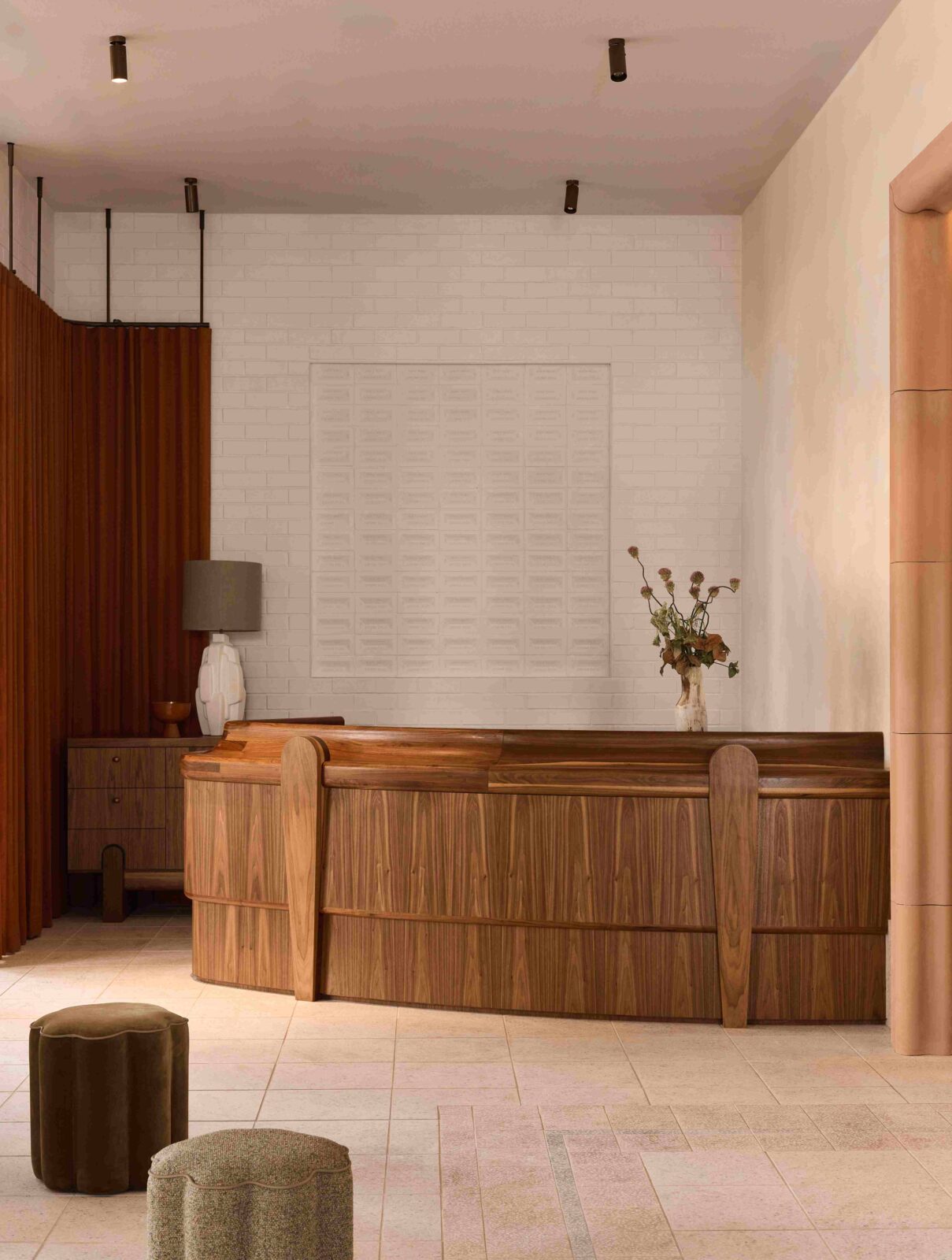
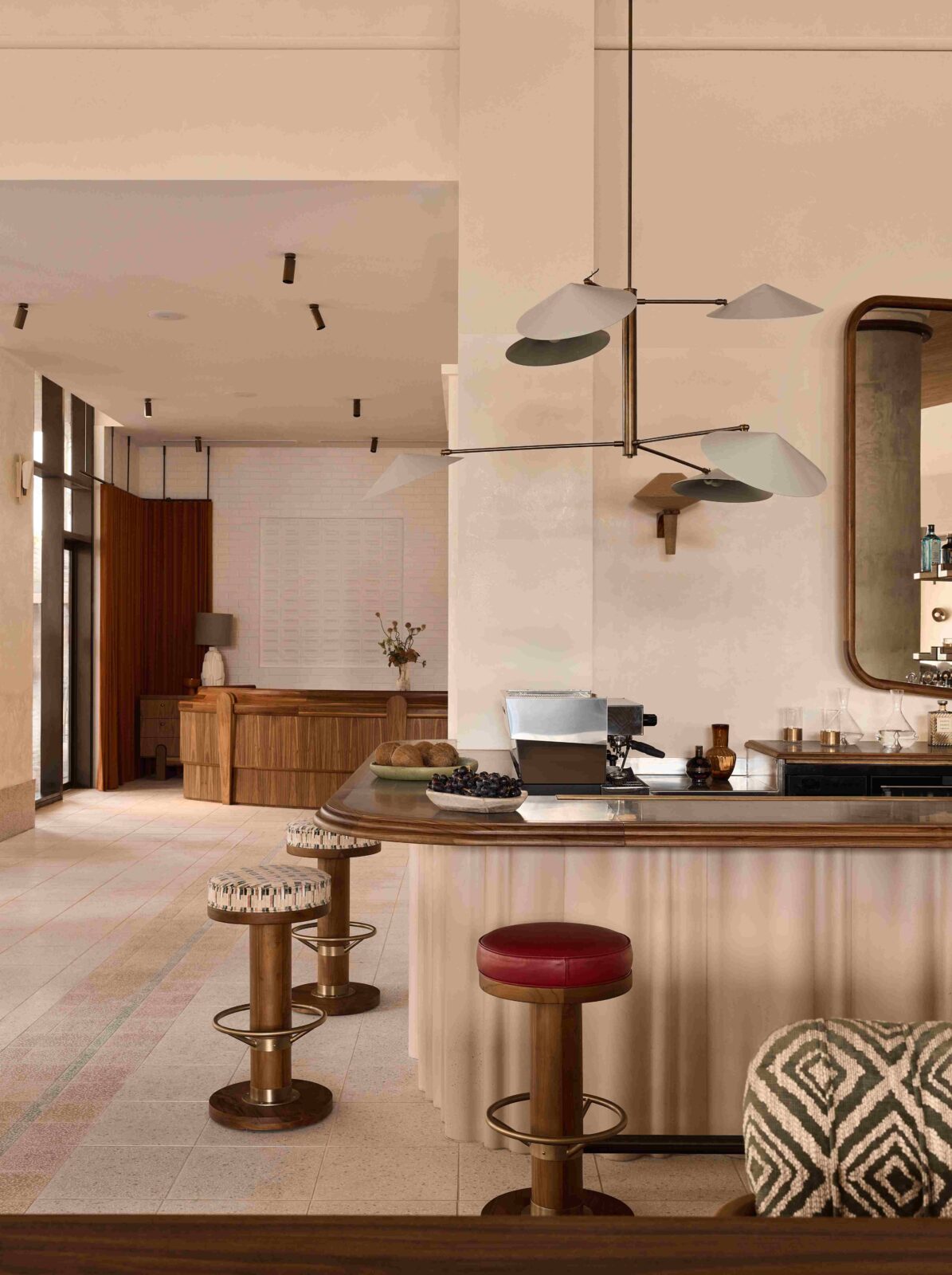
Using dark tones to hold directional lighting at night allowed A&CO. to address the difficult challenge of lighting an F&B space that shifts mood from morning to evening and to avoid a muted ambience that pale venues evoke during dinner trade. Similarly, the ceiling and mid-tone floor can throw darker tones when illuminated at night. The terrazzo tiles that flood the floor are also used to create zones and connect spaces from the street terrace to the lift lobby. The lighting is all specified warm-to-dim, with pendants and wall lights used in volume to move a curious nocturnal eye around under night lighting conditions. A curved corner, a bronze-edged mirror above the coffee bar, and a solid walnut-framed triptych mirror over the bar reflect back the Esplanade’s iconic tall pine trees.
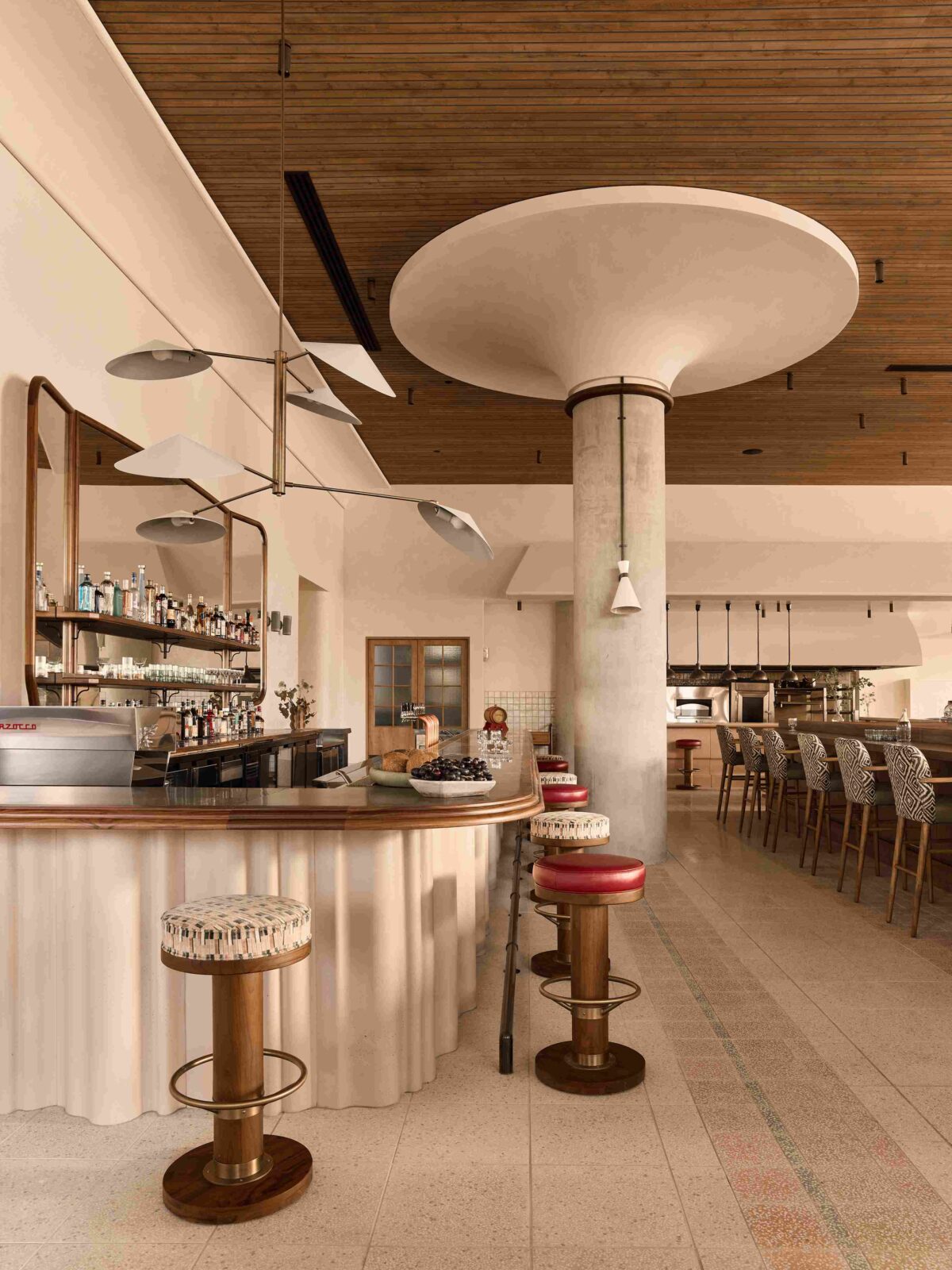
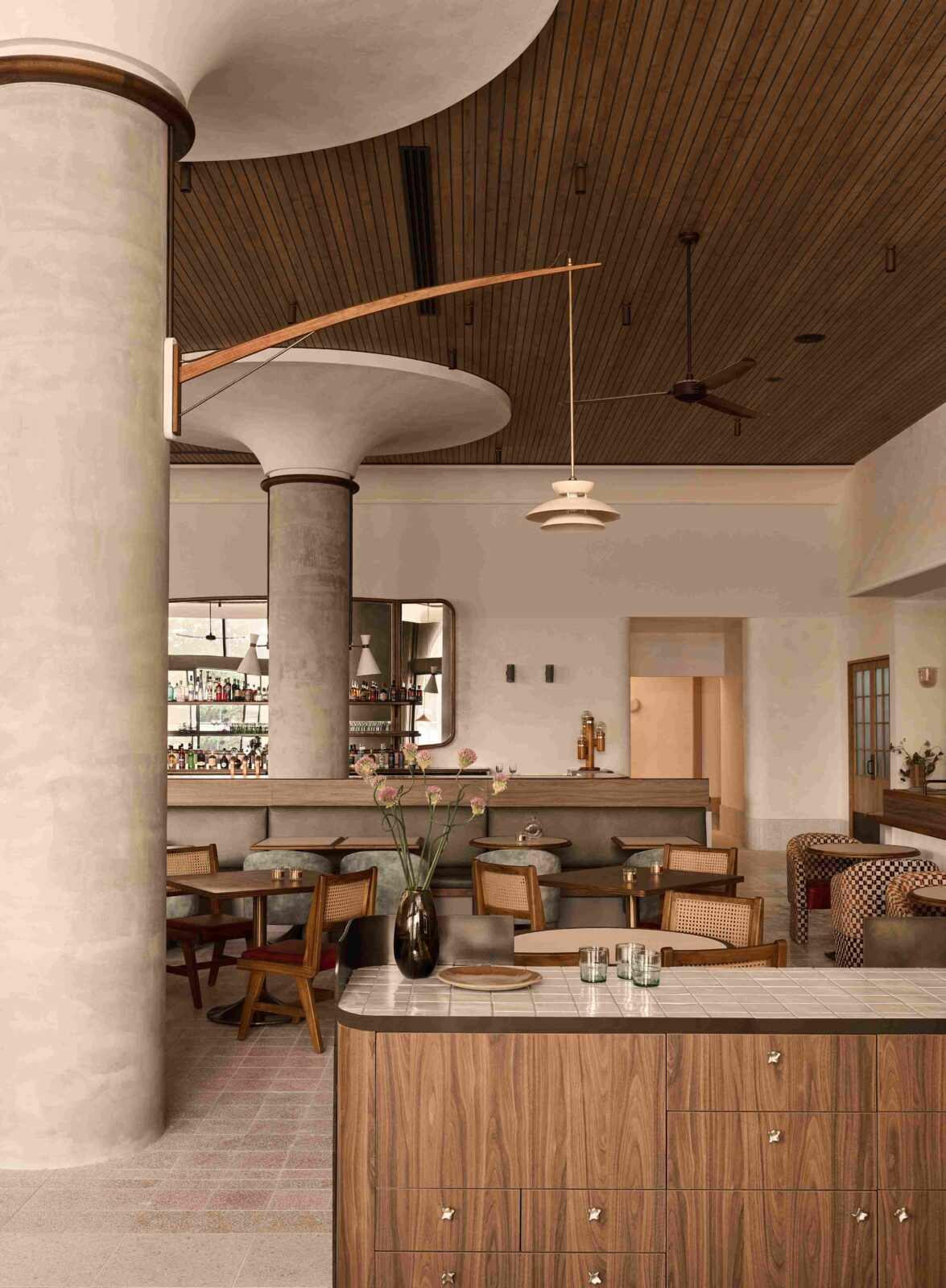
Of note is the 10m-long lobby bar and front, which features a “concrete curtain”, a suite of pre-cast concrete curved units which are made to prevent any pattern repetition. To finish it up, the bar has a solid walnut top with lambs tongue and ogee edge details and aged zinc inlay. Finally, located on the northern corner of the venue is a cafe that features a marshmallow-coloured concrete island set up for esplanade grab and go, allowing ease of access for esplanade foot traffic.
Haven
Accessed by the lift lobby or ground-floor external scissor back stair, Haven’s restaurant, bar, and Pool Club embody a coastal daydream, as if the seaside has been lifted above the Esplanade and placed on the third floor. With views through Burleigh’s statuesque pine trees to sun-kissed sands and sparkling waters, Haven leans into a Euro-inspired beachside ambience.
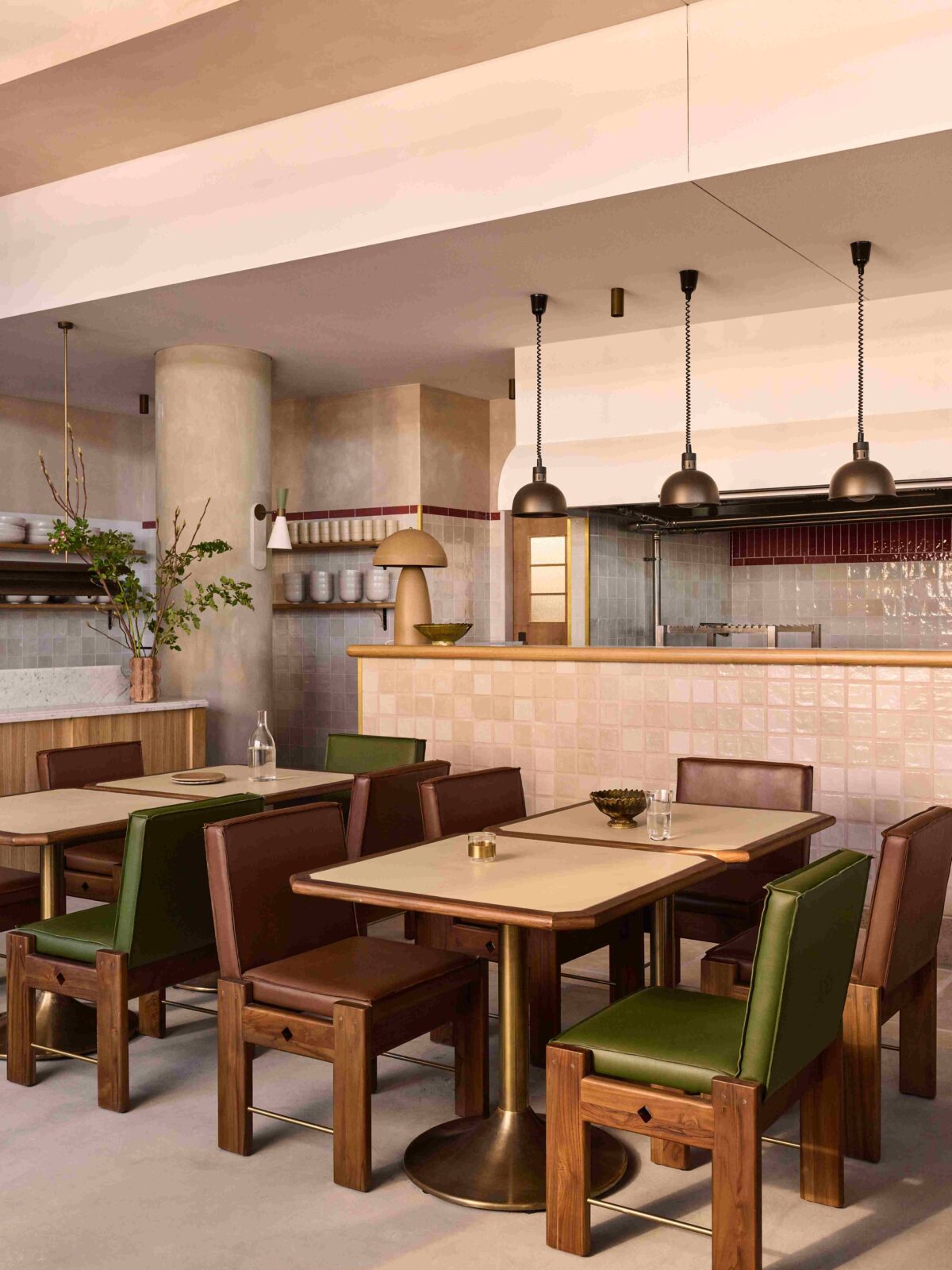
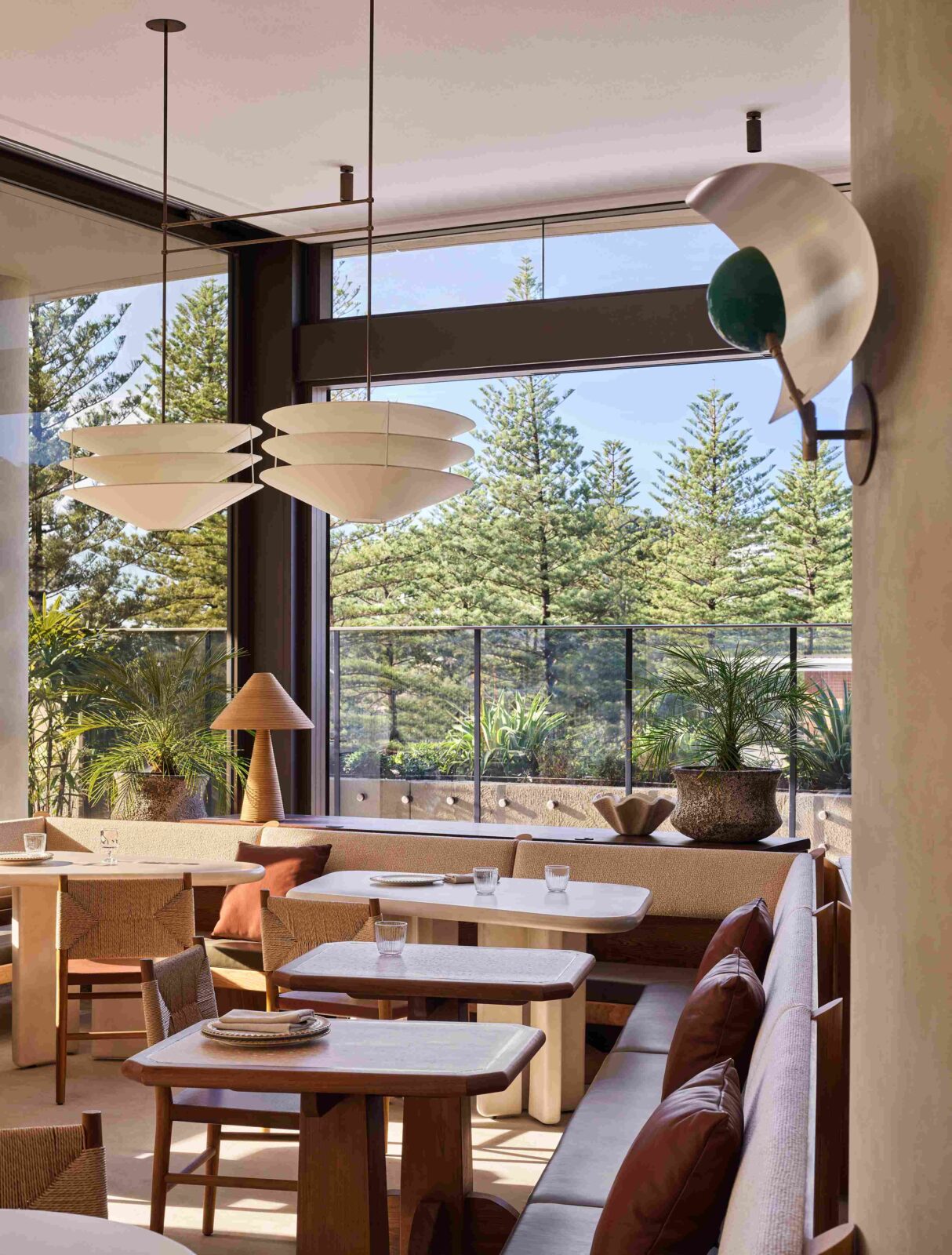
The restaurant venue is simple and monolithic, reminiscent of a coastal ruin or wind-swept artefact. A large, pre-cast concrete bar with huge mirrors reflects back the green marble-lined pool deck, whilst the restaurant, with its seafood ledge, featured pizza oven, and open kitchen, occupies the rearmost corner of the floor plate, clad in timber work and patterned tiles.
The flooring is a combination of stone Utzon-inspired patterns, large expanses of concrete infill, oversized toothy Scarpa tiles, and grout, each selected to designate the various zones within the venue. Lighting was designed with Shaun Dudley of Transmitt, a long-term collaborator of A&CO., in a variety of custom modernist shapes fashioned in brass, cream, and green, adding a layer of contemporary animation to the stone and concrete foundations. Custom solid timber furniture in various shapes, with accents of tan, green, burgundy, and brown leather, speckles the open dining hall.
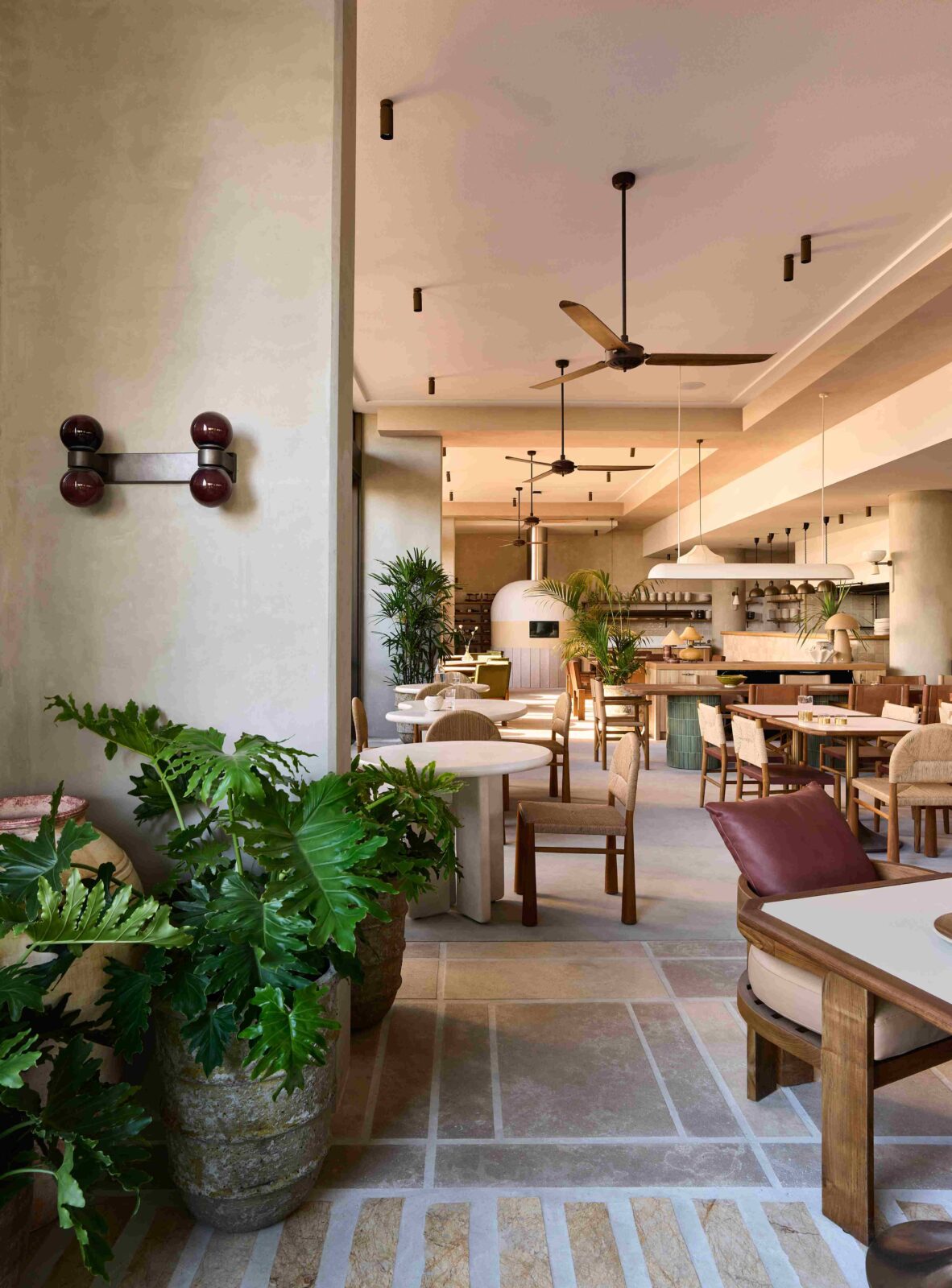
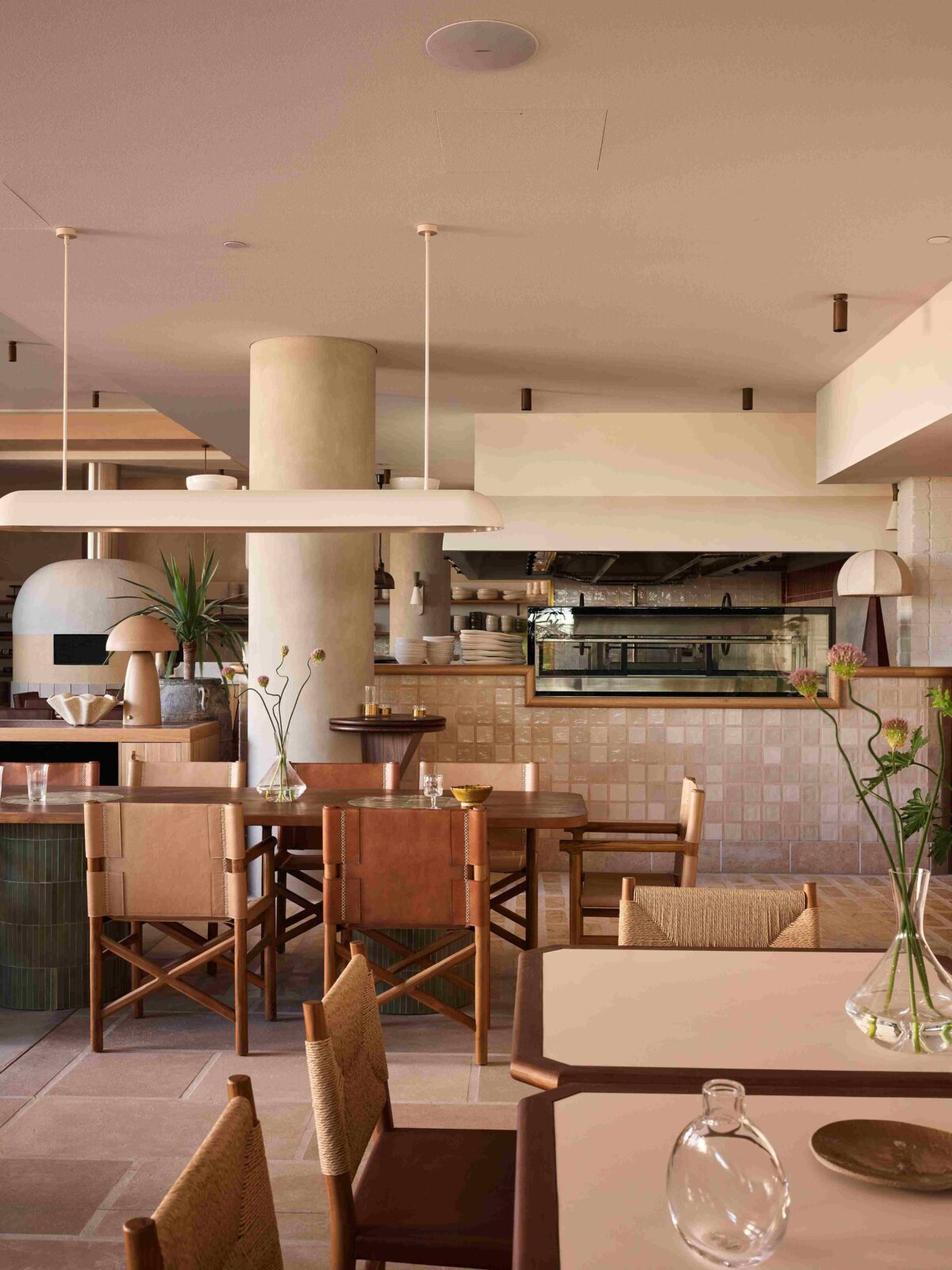
The Pool Club features a 25 metre swimming pool surrounded by ample umbrella-lined sunbeds, two raised hot tubs, and an outdoor deck bar servicing poolside customers and events. Five external rentable cabanas, with refrigeration and banquettes that transform into daybeds, provide exclusivity, privacy, and intimacy for those seeking a little more poolside luxury.
