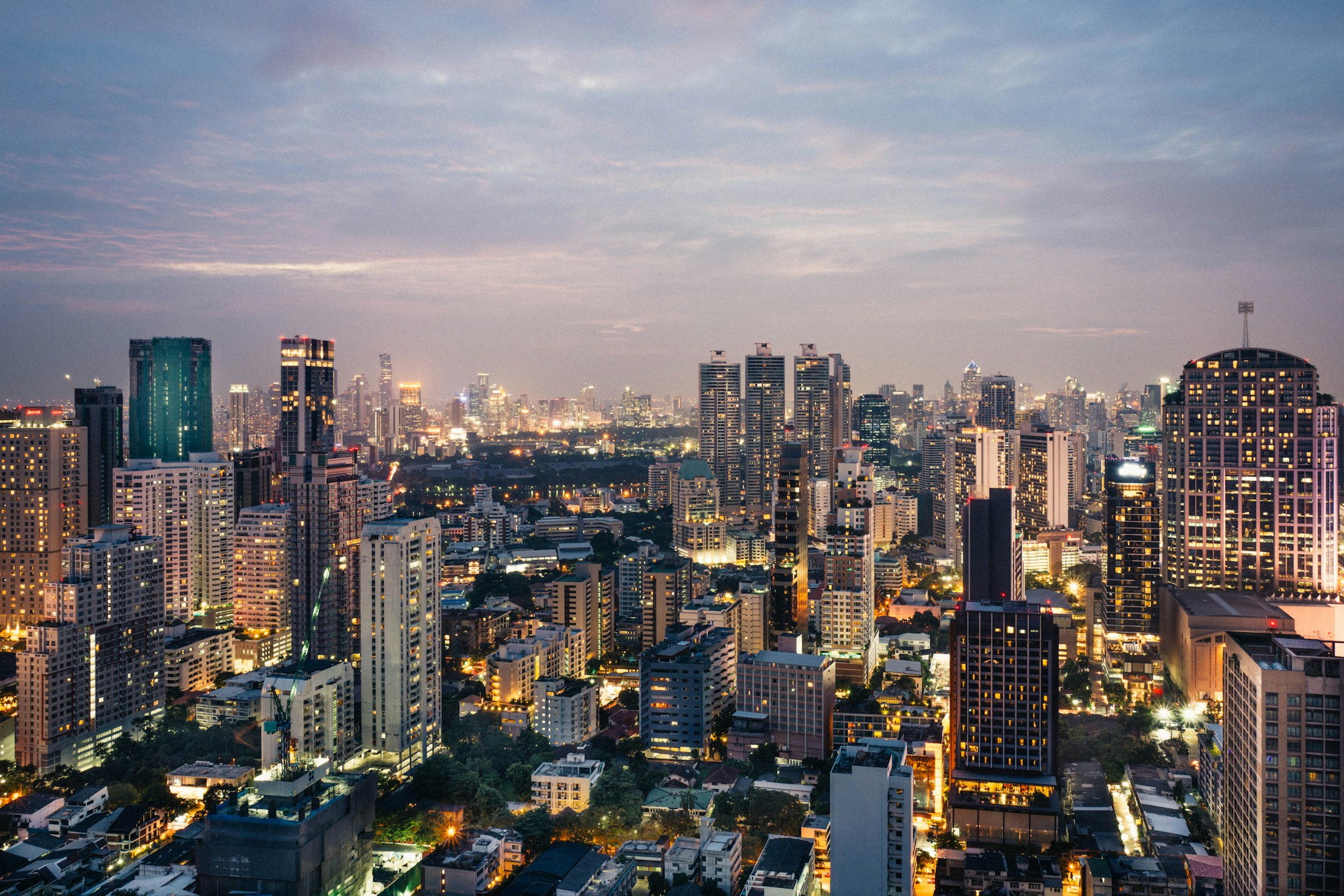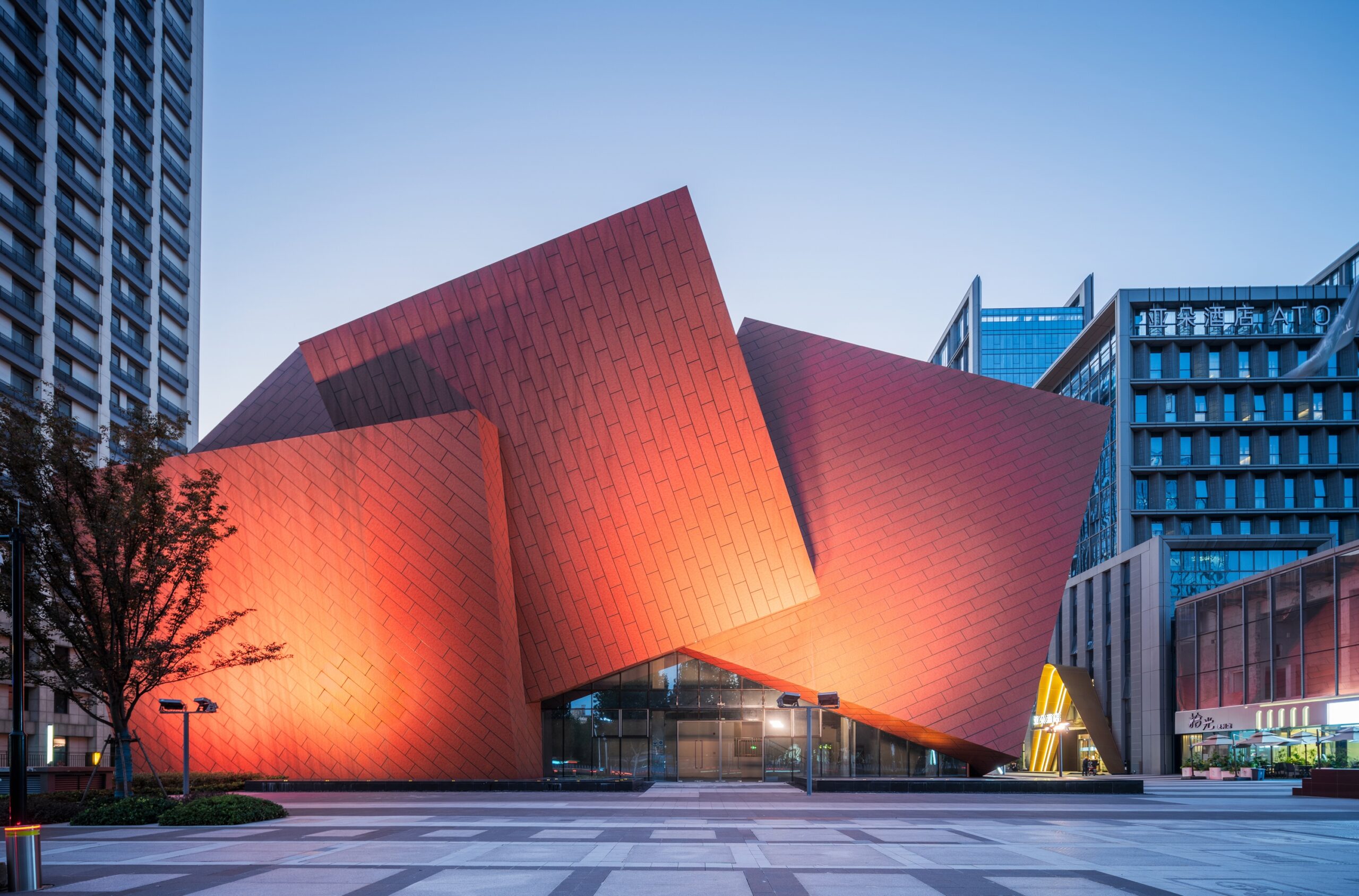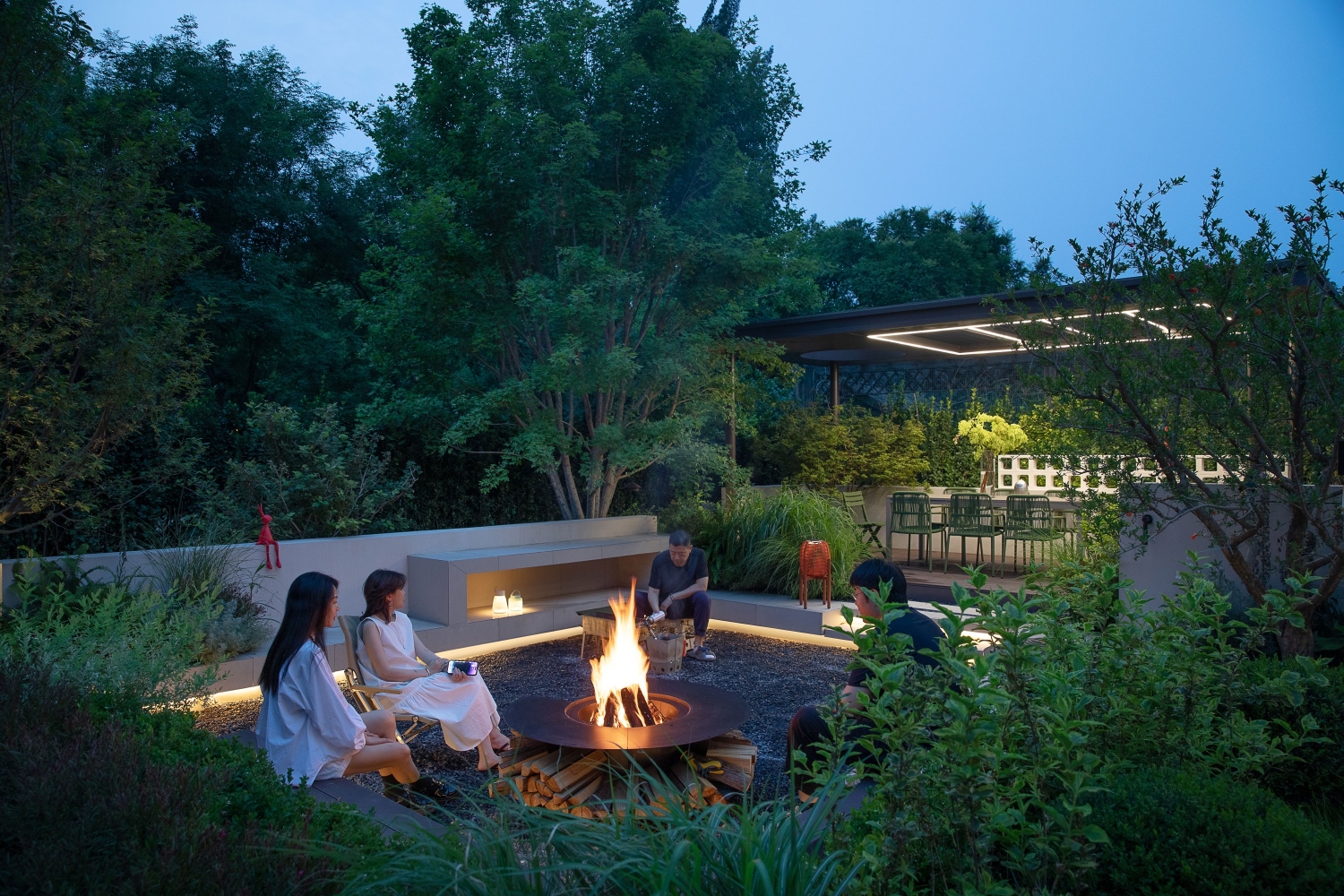Header: ONUS Architecture Studio
ONUS Architecture Studio has designed Horizon House, a net-zero energy home on a sloped site in Syros, Greece. The award-winning project is built partially underground, creating a residence that is part of the island’s landscape. Its design is a practical study in creating a completely self-sufficient and environmentally friendly home.
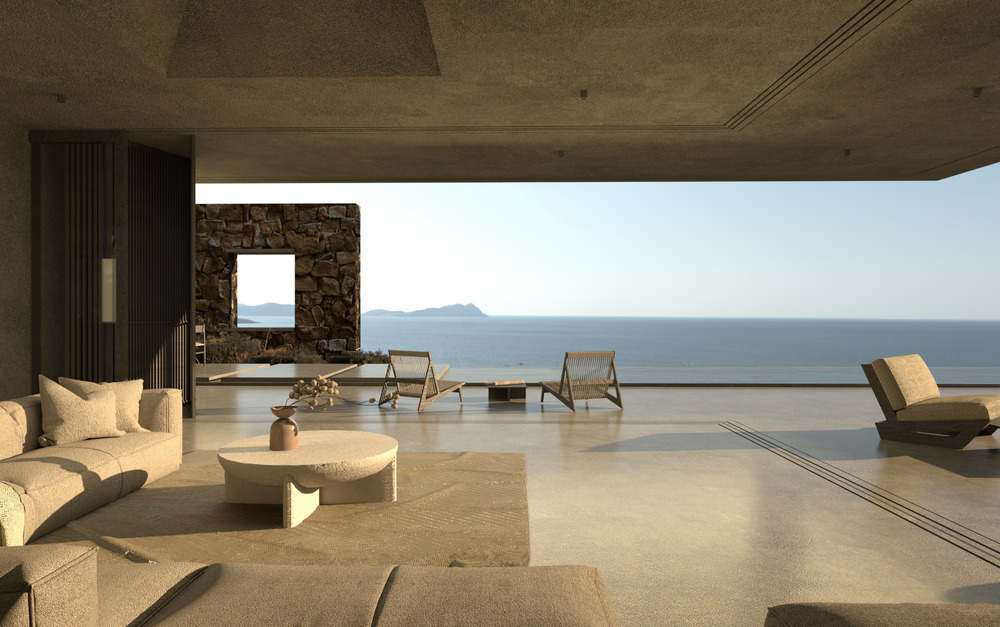
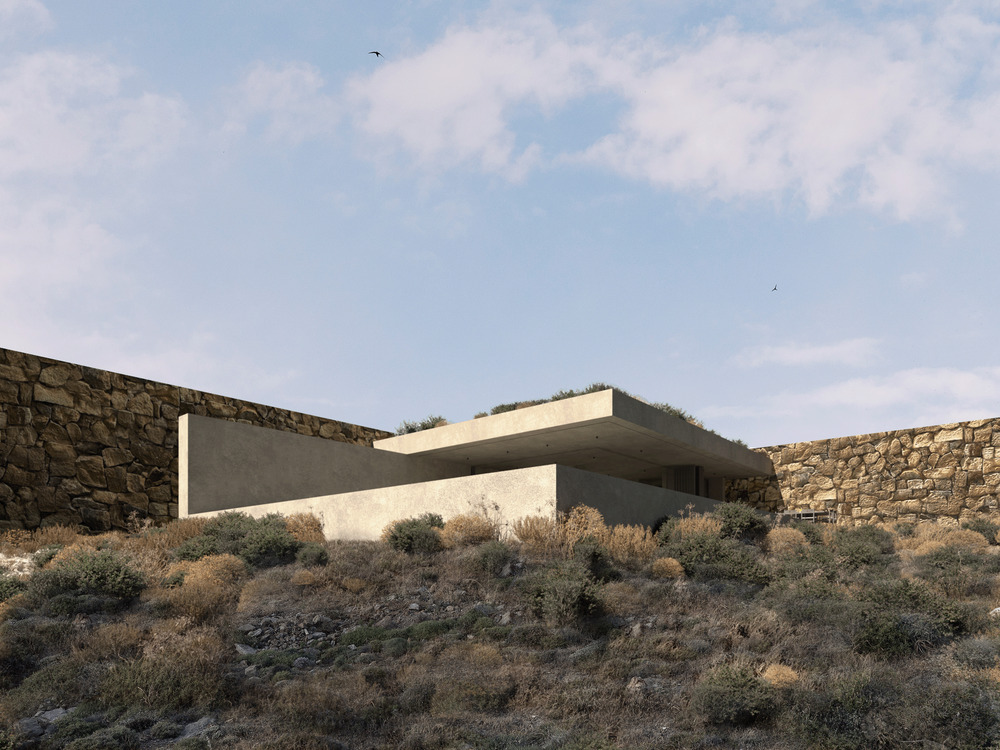
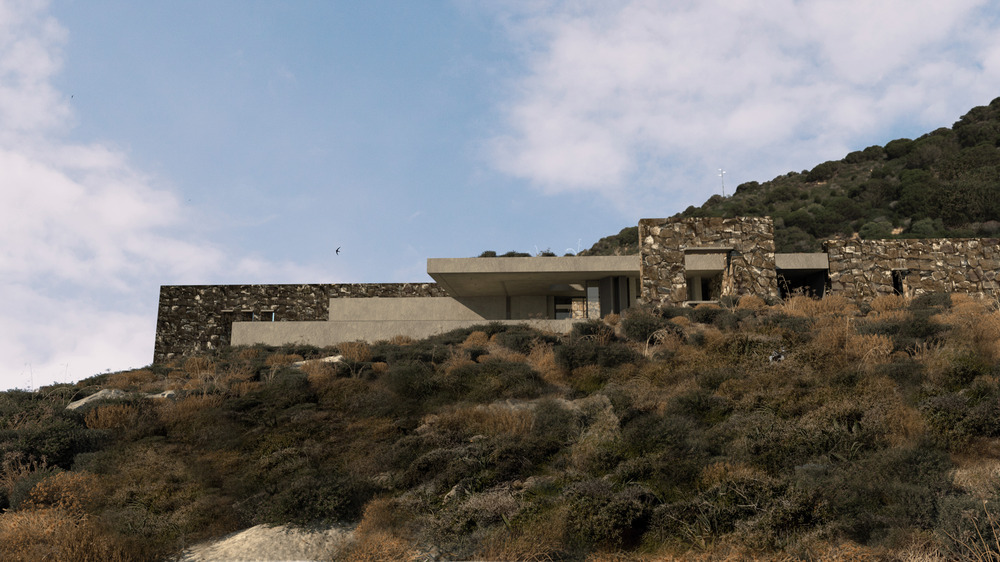
An interior defined by earth and light
The house is built into a steep hill overlooking the Aegean Sea, a location that directs the entire design. The 230-square-meter home is arranged in a long line, with all the main rooms facing south to capture the sea views and sunlight. Stone dug up during construction was used to build the walls, giving the house a direct material connection to the land it sits on.
Inside, the design keeps things simple. The main decorative features are the textures of the materials themselves: the roughness of the site’s stone, the grain of reclaimed wood, and the surface of raw concrete. This approach creates a calm atmosphere where the focus remains on the natural materials and the view outside. The living experience is extended outdoors through courtyards and shaded terraces, making the surrounding landscape feel like part of the home.
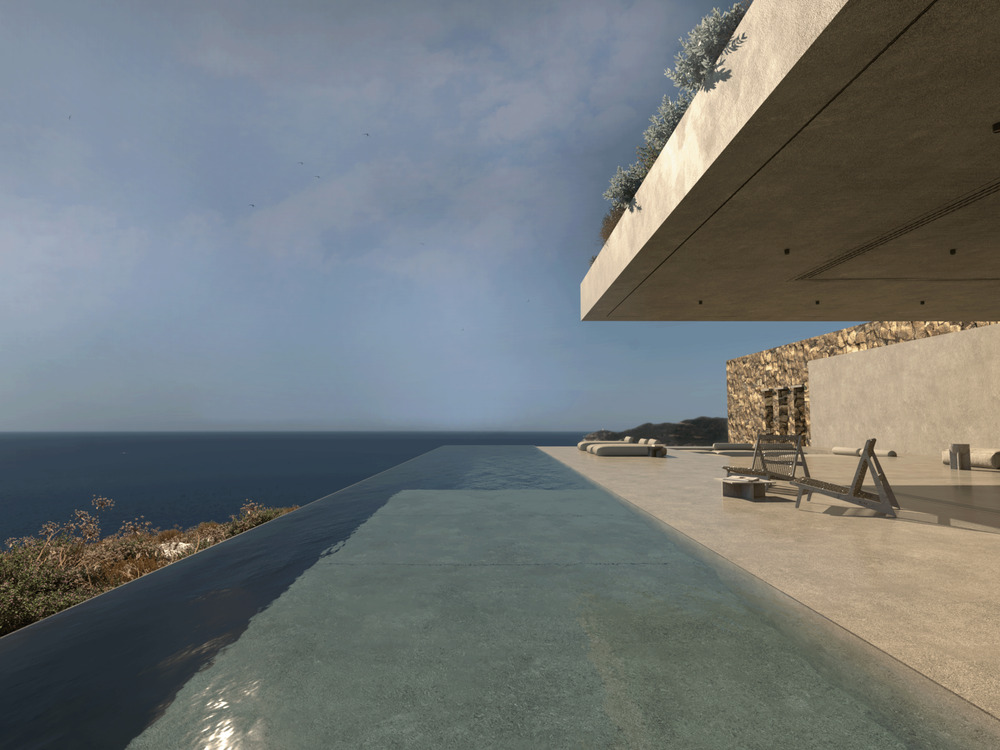
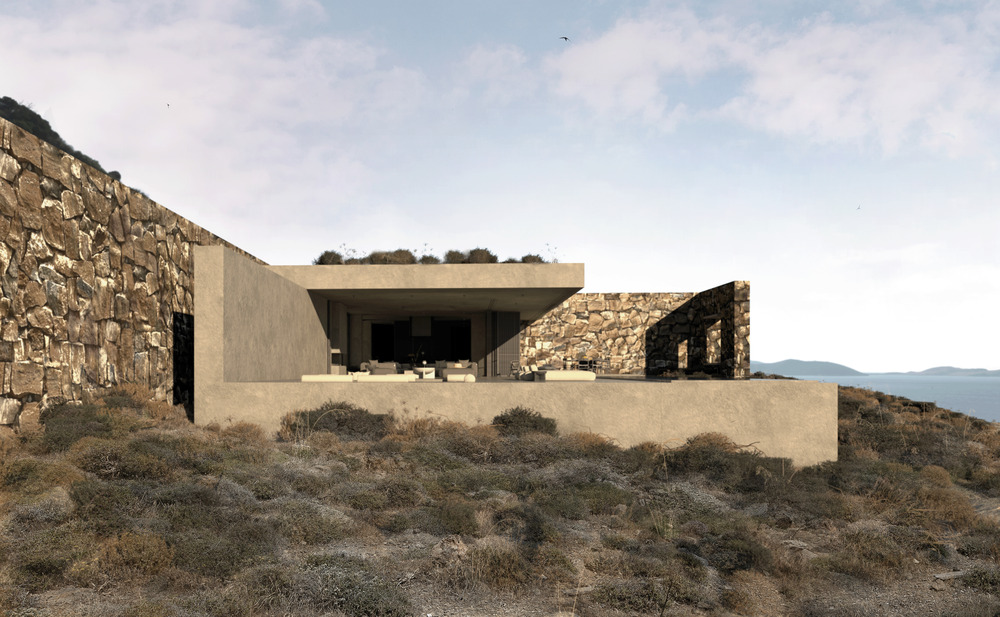
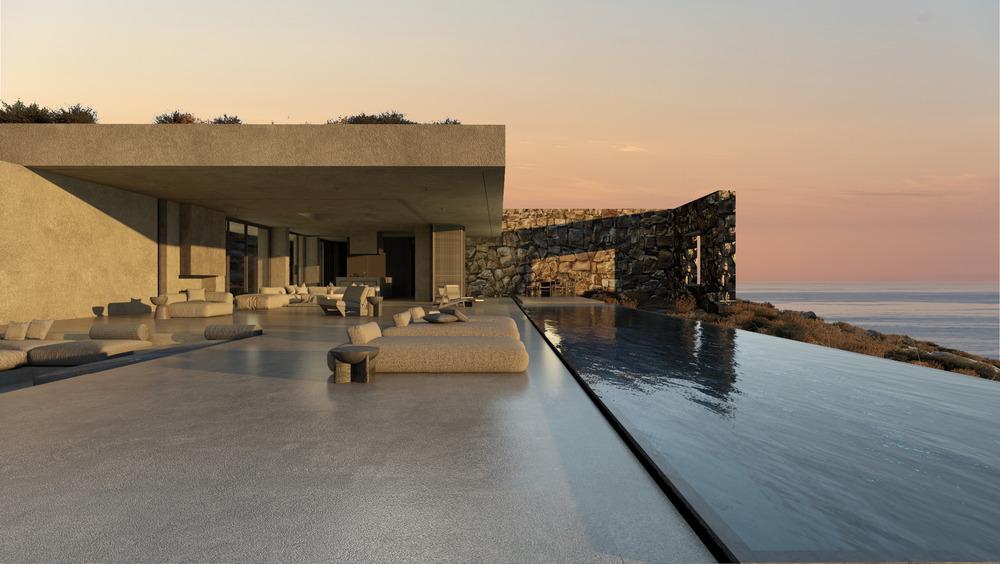
A layout guided by nature
The interior plan prioritizes simplicity and an open feeling. Living areas and bedrooms are organized to make the most of the natural light and views. The connection between inside and outside is direct, with large openings leading to patios and an L-shaped pool that helps cool the air. Three skylights and well-placed operable windows allow for cross-ventilation, keeping the home comfortable without requiring a lot of mechanical systems. During the hot Greek summers, the earth surrounding the house and the circulation of air naturally maintain stable temperatures inside.
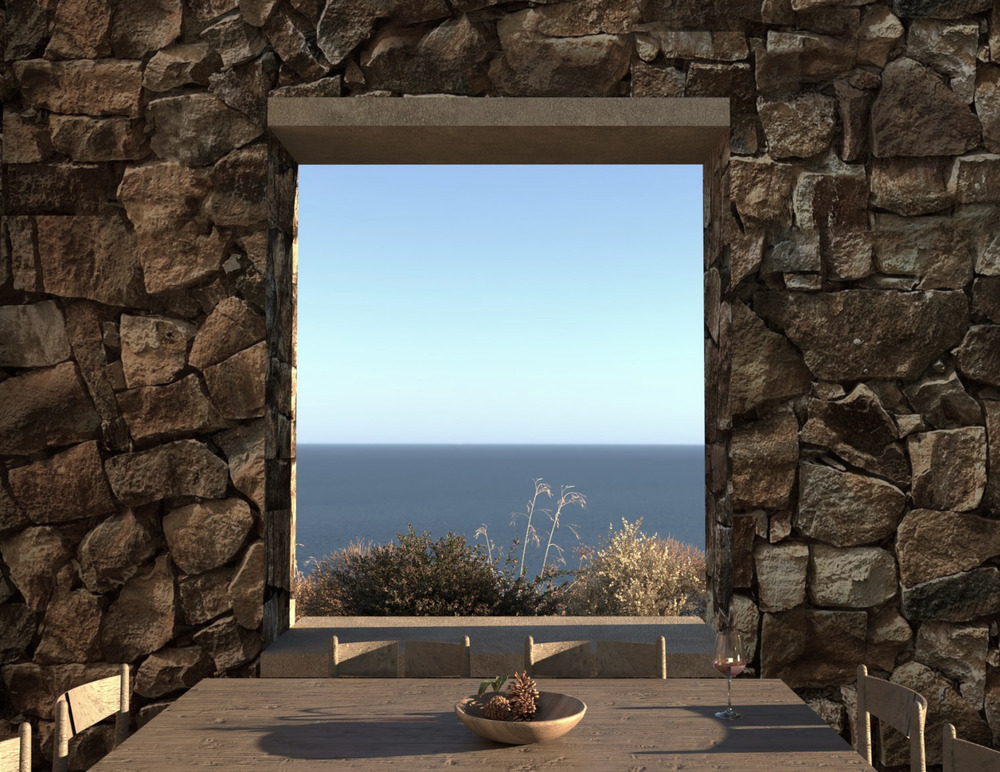
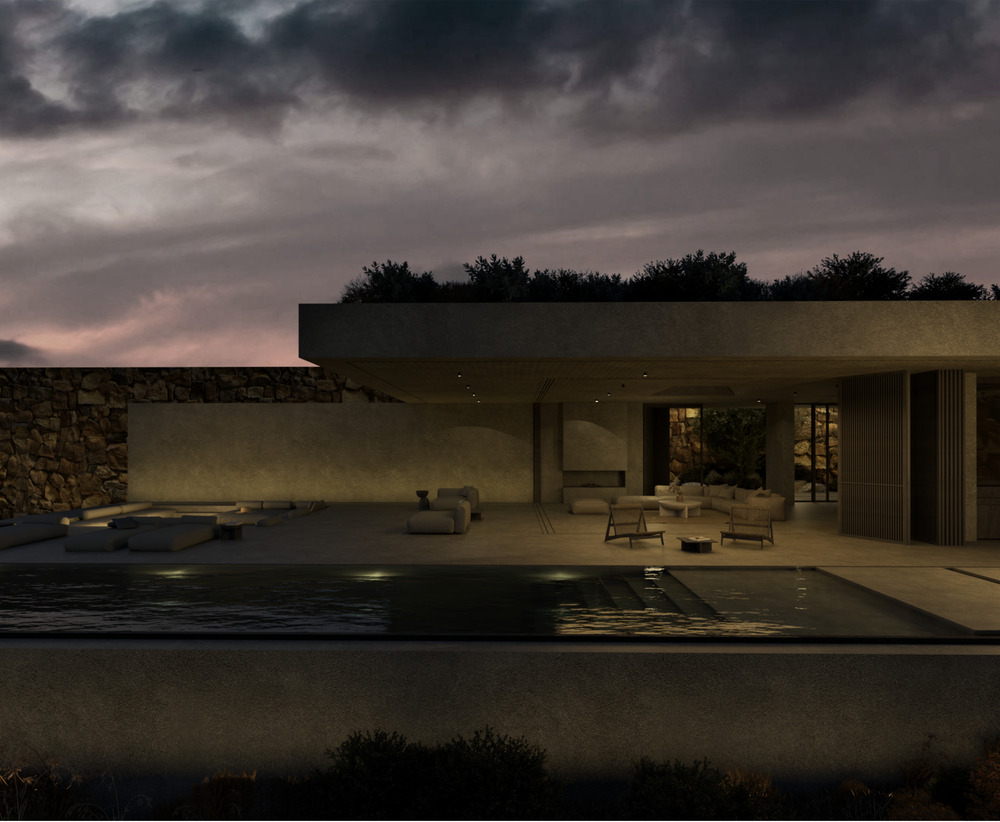
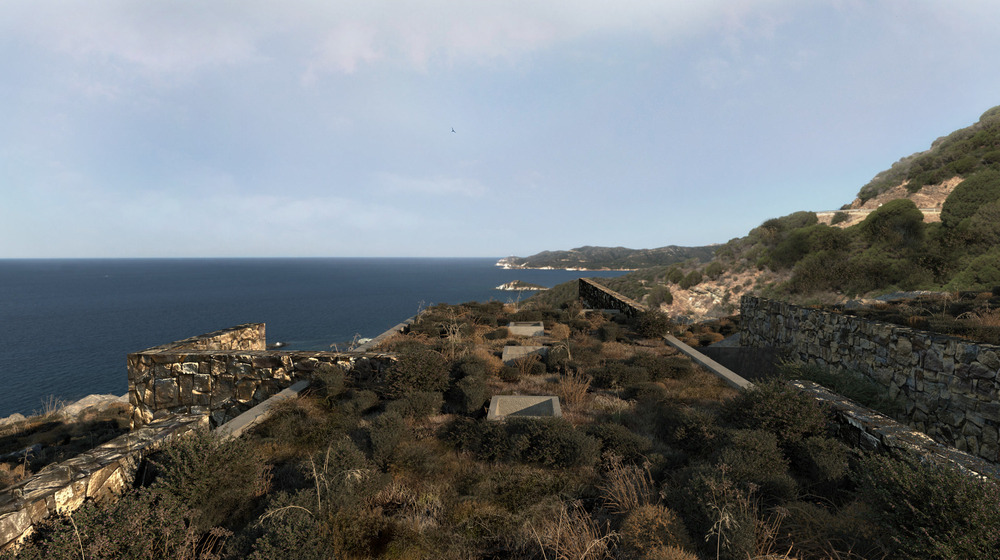
Off-grid living made real
Horizon House operates completely independently. It gets its power from micro wind turbines that take advantage of the island’s winds and a geothermal system that handles heating and cooling. The home also manages its own water. A 300-square-meter green roof collects rainwater, which is then filtered and stored. Greywater from sinks and showers is also treated and reused, making the residence fully self-sustaining. The landscape design around the house uses native plants to restore the local ecosystem, improve soil health, and create a better microclimate. This home is not just a place to live; it’s an active system that supports its environment.
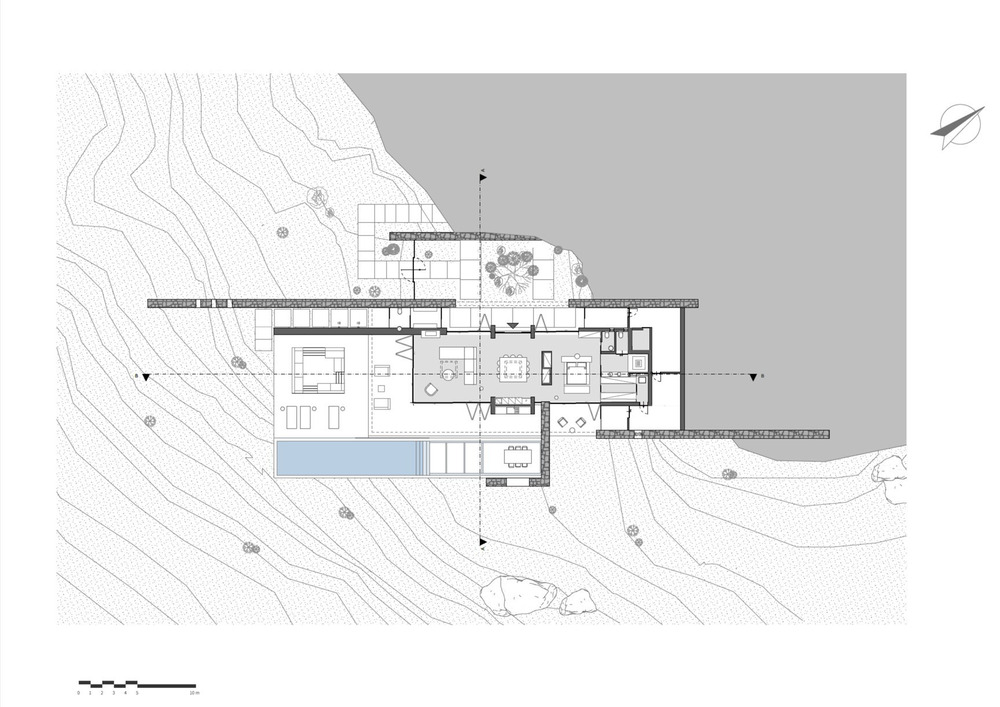
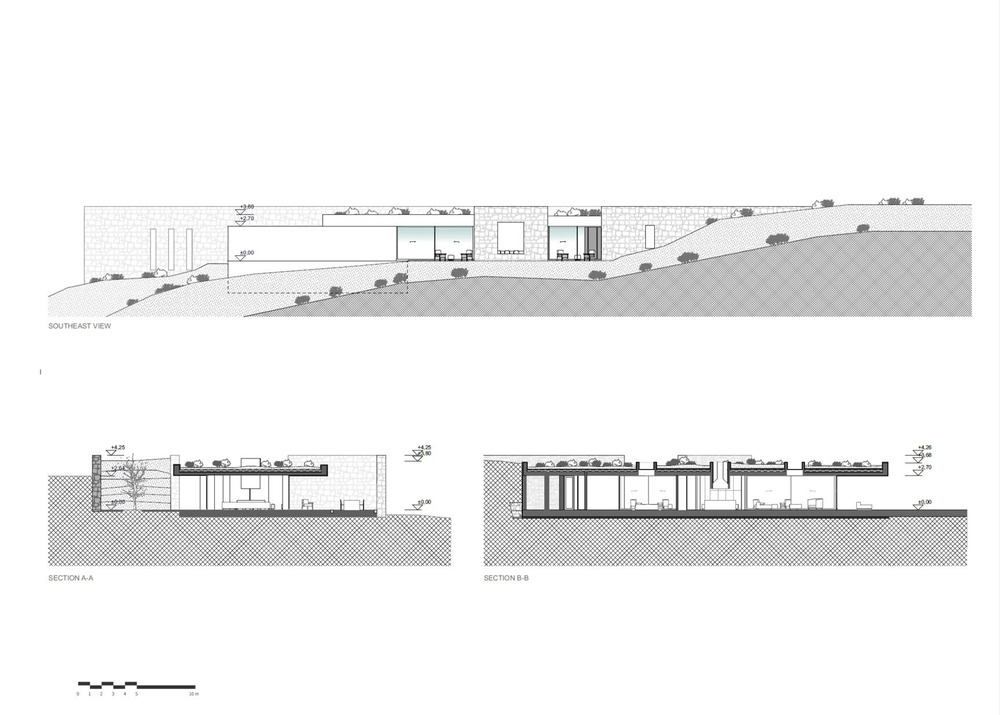
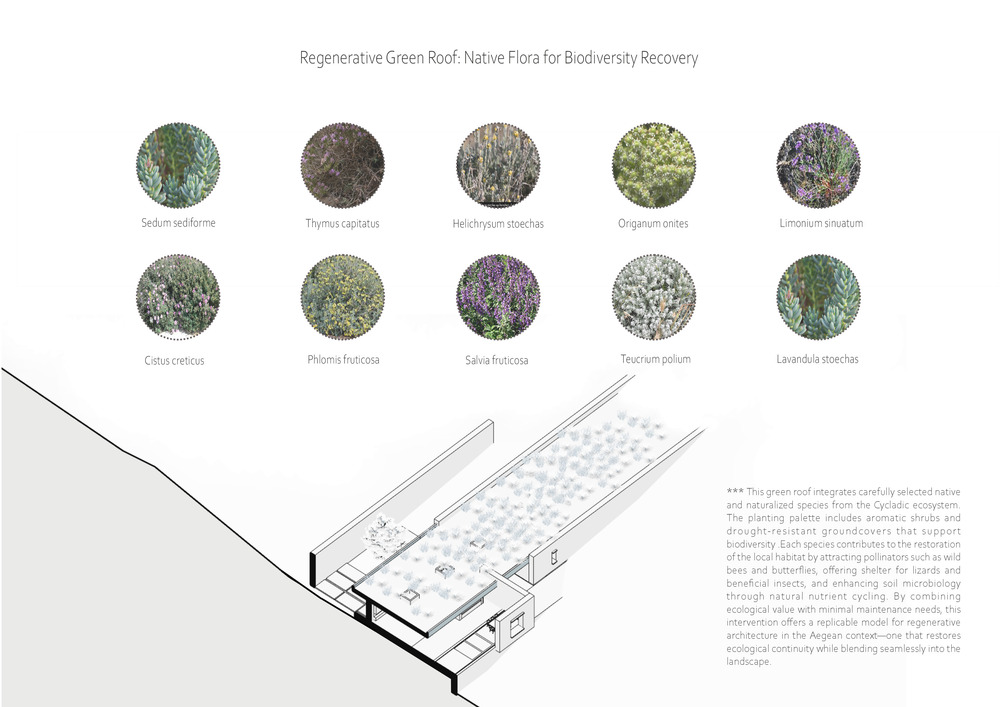
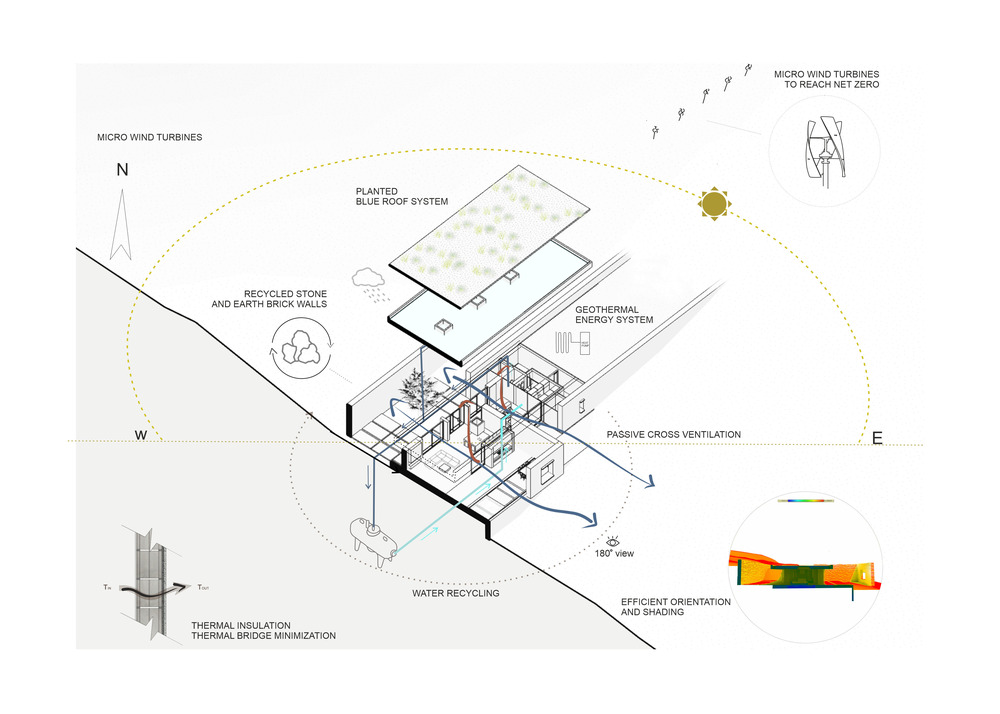
Project info
Project Name: Horizon House
Location: Syros, Cyclades, Greece
Client: Private
Architects: ONUS Architecture Studio
Lead Architect: Margarita Kyanidou
Project Team: Christina Ntalli, Aikaterini Korka, Anna Andreadi
Study Completion Date: 2025
Construction Start Date: 2026
Landscape Design: ONUS Architecture Studio
Source: v2com-newswire


