Header: Héctor Santos-Díez
In the historic Portuguese city of Vila do Conde, design firm Raulino Silva Arquitecto has created a unique property that combines a private family home with a rental building. Led by designer Raulino Silva, this project tackles the challenge of building modern living spaces within a dense, established neighborhood. The result is an exploration of how new construction can respect its surroundings while providing for the needs of today’s residents.
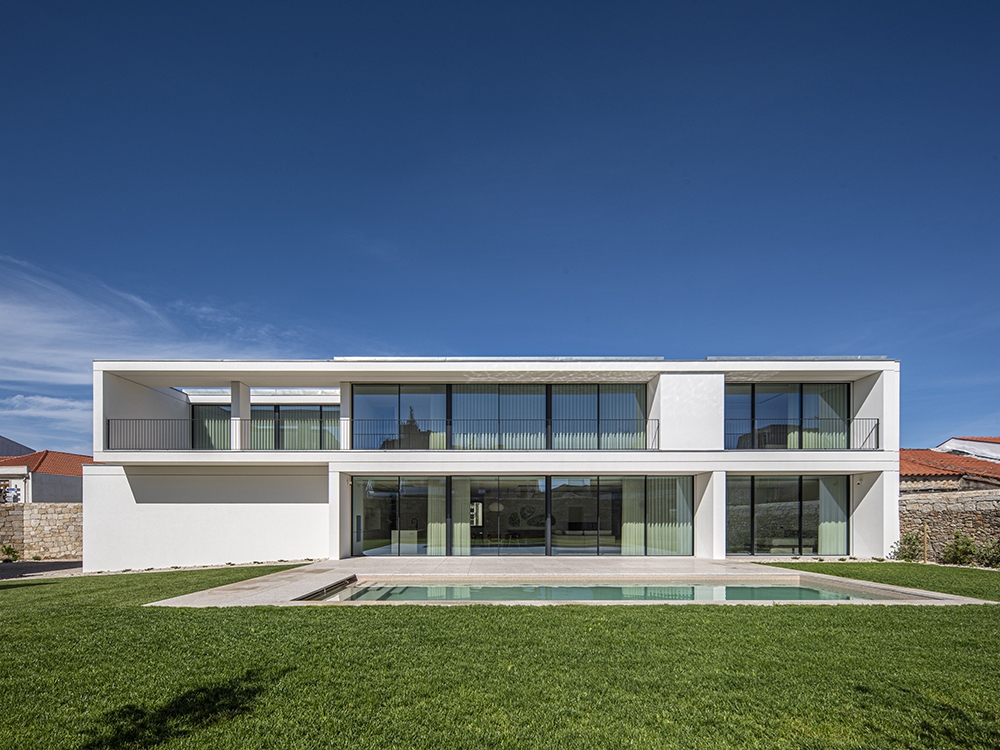
Working with the streetscape
The project is split across two buildings. The main family house sits on the site of a former one-story building. Instead of tearing everything down, the team kept the old façade on Comendador António Fernandes da Costa Street, preserving a piece of the area’s character. The new second floor is pulled back from the street. This smart move prevents the building from feeling too imposing and opens up a view to the roof of the nearby Capela dos Passos chapel. The second building, which contains apartments and a shop, is located on the busier Conde D. Mendo Street. It was carefully placed to leave an old granite wall and a small street chapel, the Alminhas de São José, undisturbed.
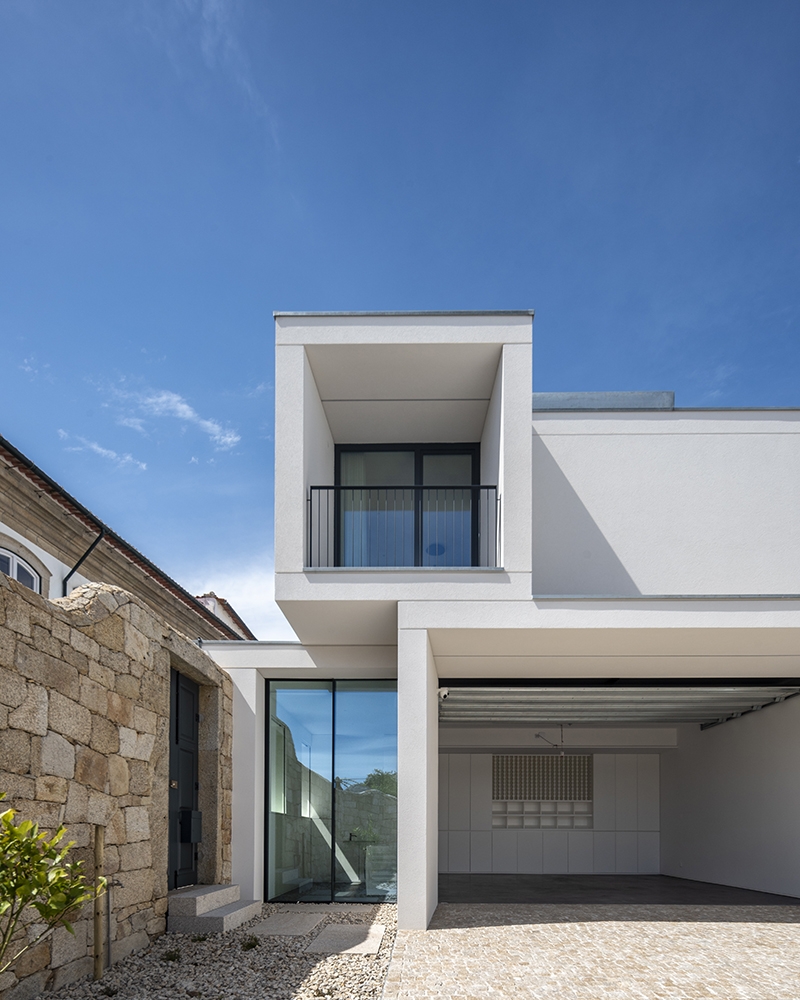
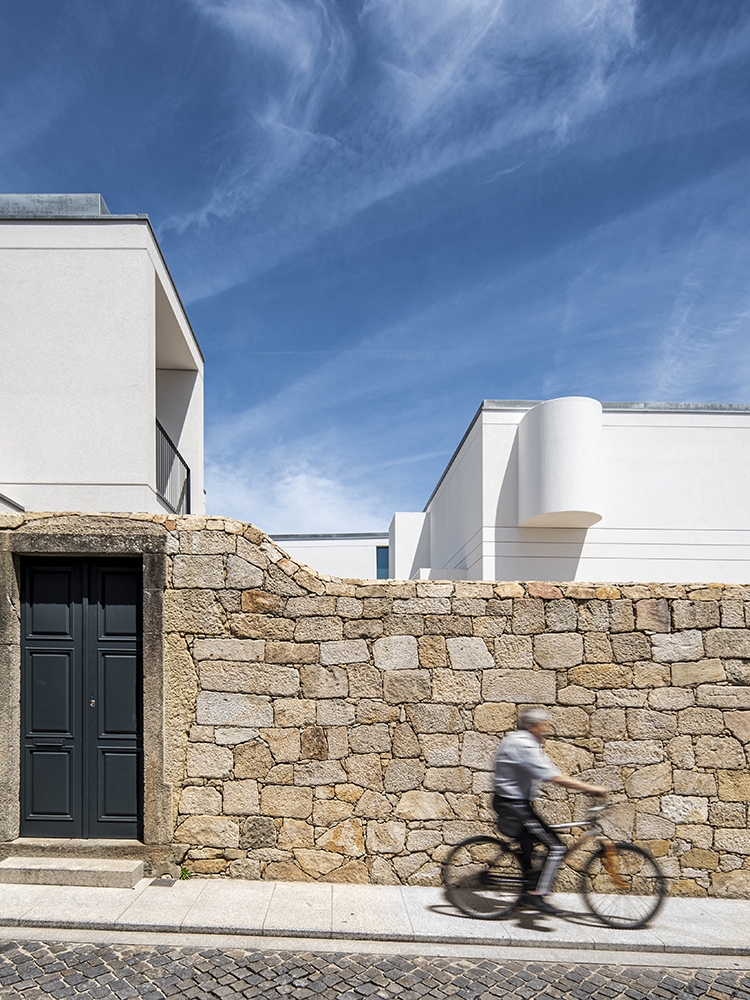
An interior designed for peace and privacy
Inside the main house, the layout is all about creating a calm retreat from the city. Lead designer Raulino Silva made a key decision to place the circulation areas, like the hallway and stairs, along the front of the house, which faces the noisier street. This acts as a buffer, allowing the main living spaces to be located at the back. Here, the living room and kitchen open directly onto a private garden with a swimming pool, all enclosed by the existing granite walls. The ground floor is carefully planned with a two-car garage, a laundry room, a guest bedroom with its own bathroom, and a main living area that connects the kitchen and lounge space.
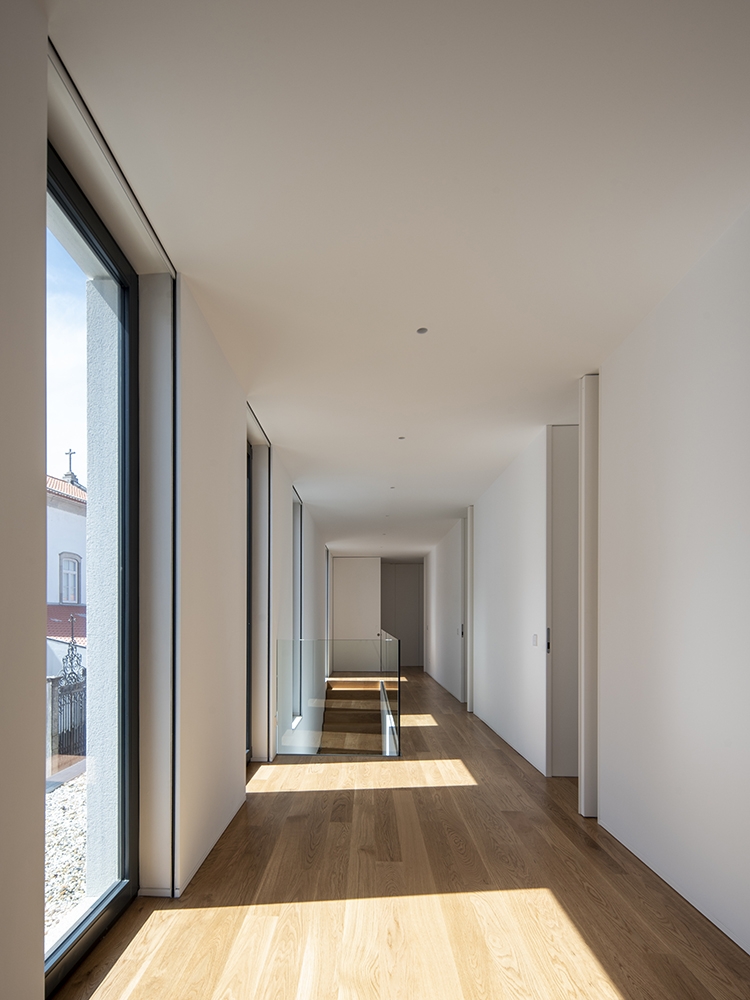
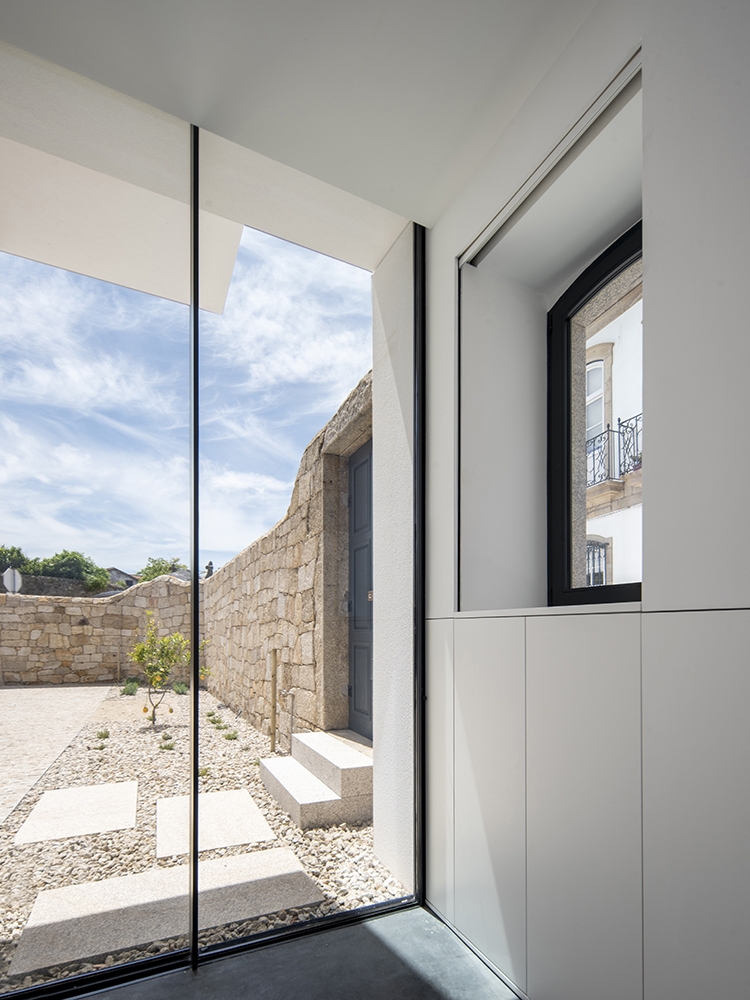
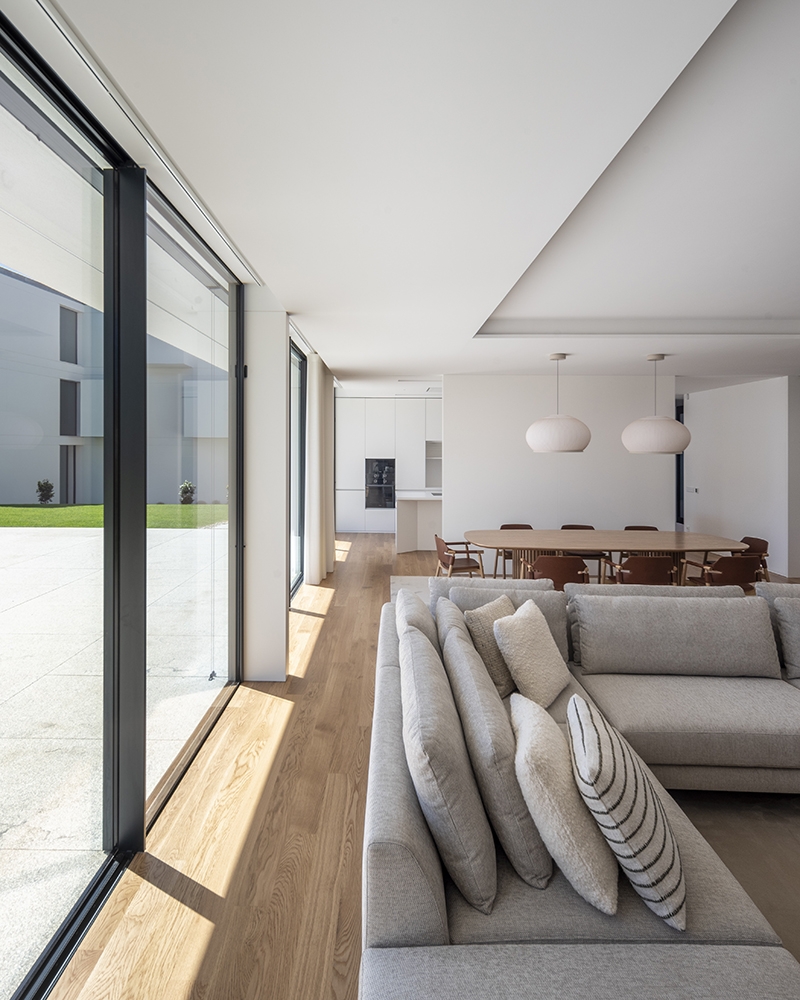
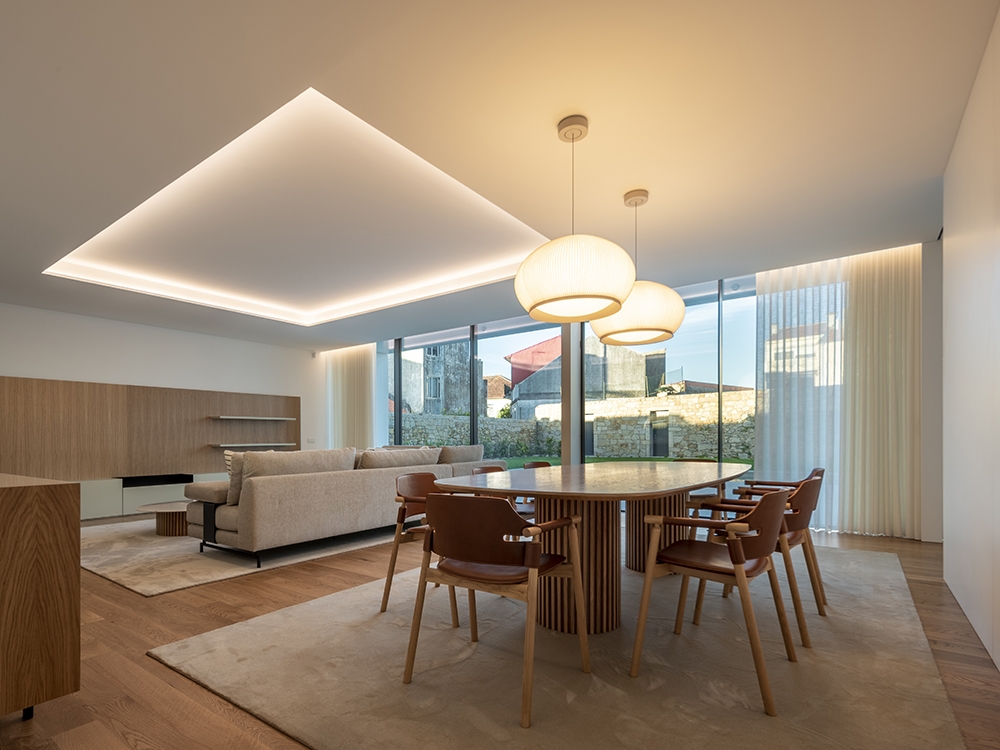
Upper floors with personal space and city views
The upper level of the family home is dedicated to private rooms. The primary suite is a generous space with a private bathroom and two separate dressing rooms. There are also three other bedrooms on this floor, each with its own bathroom, offering comfort and privacy. A standout feature is the office on the south side of the house. It opens onto a large terrace that provides a wide view over the city, connecting the private workspace to the urban environment outside.
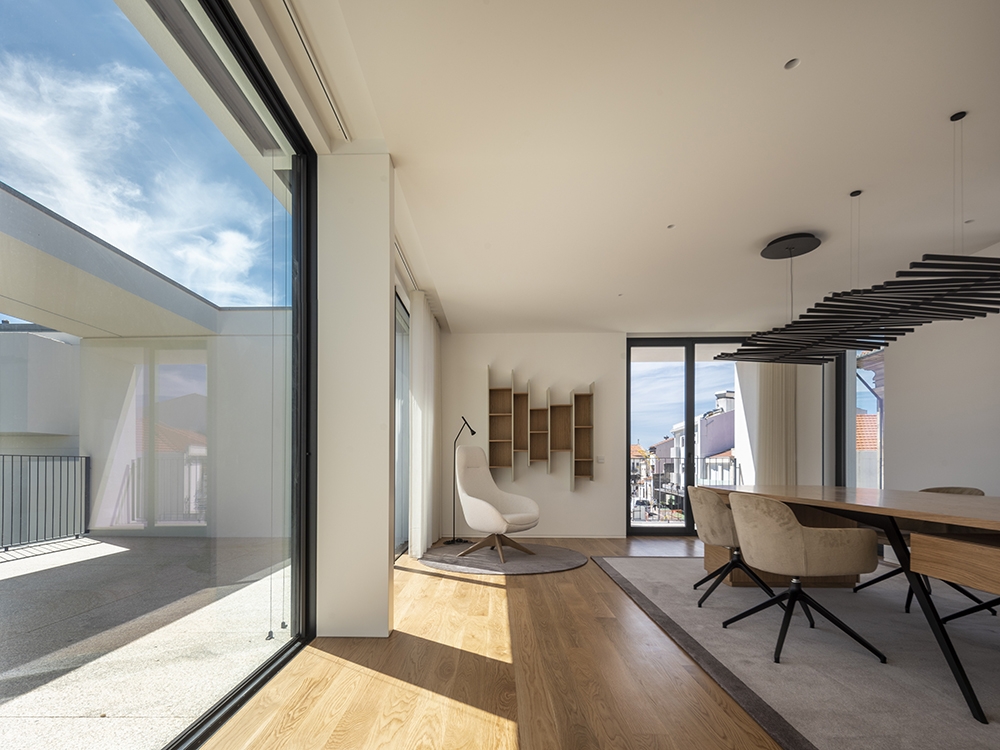
Smart solutions for the rental building
The second building was designed with equal care. The ground floor includes a commercial space with its own entrance and a parking spot tucked behind the stone wall. The two upper floors each hold a two-bedroom apartment. These apartments feature large balconies that face the city, offering residents a great spot to look out over the urban landscape, including a view of the famous Igreja Santa Clara church. To provide light to the apartments’ service areas without compromising the privacy of the main house’s garden, the design includes small, suspended patios on the side and back of the building. It’s a clever solution that benefits both properties.
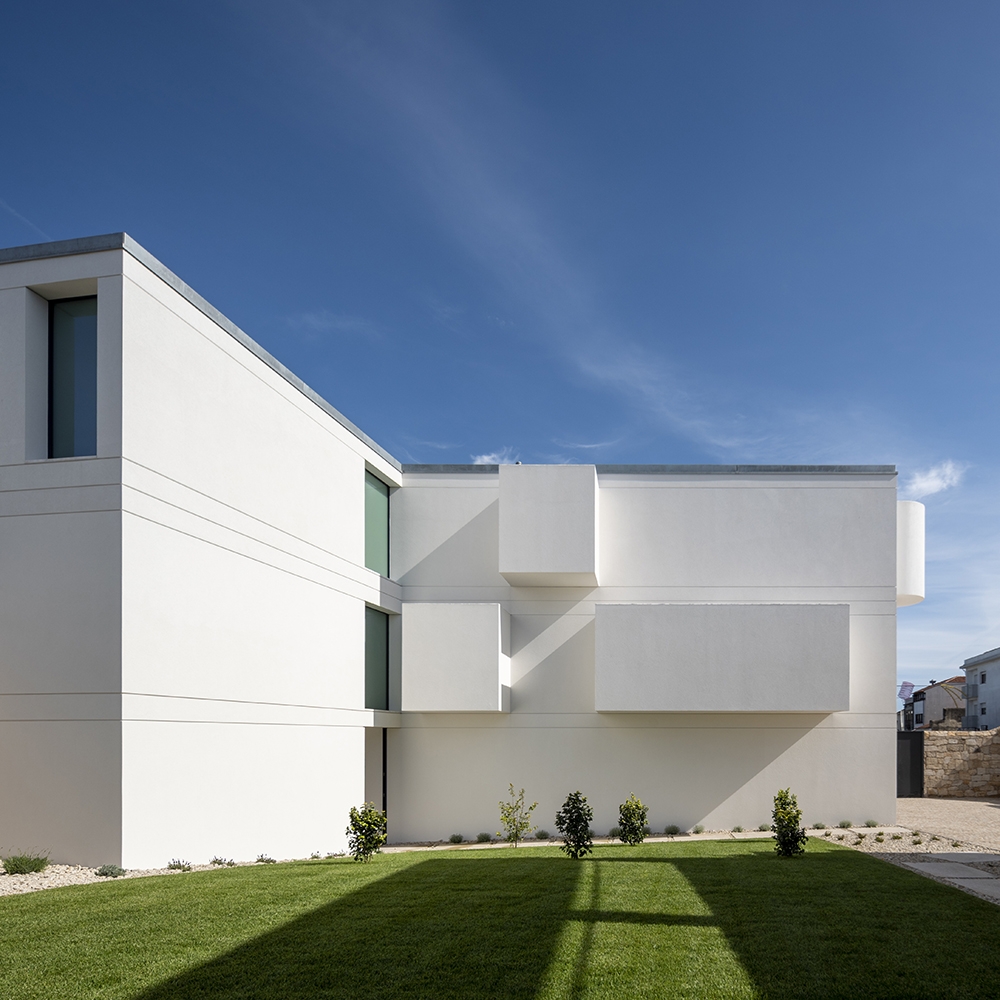
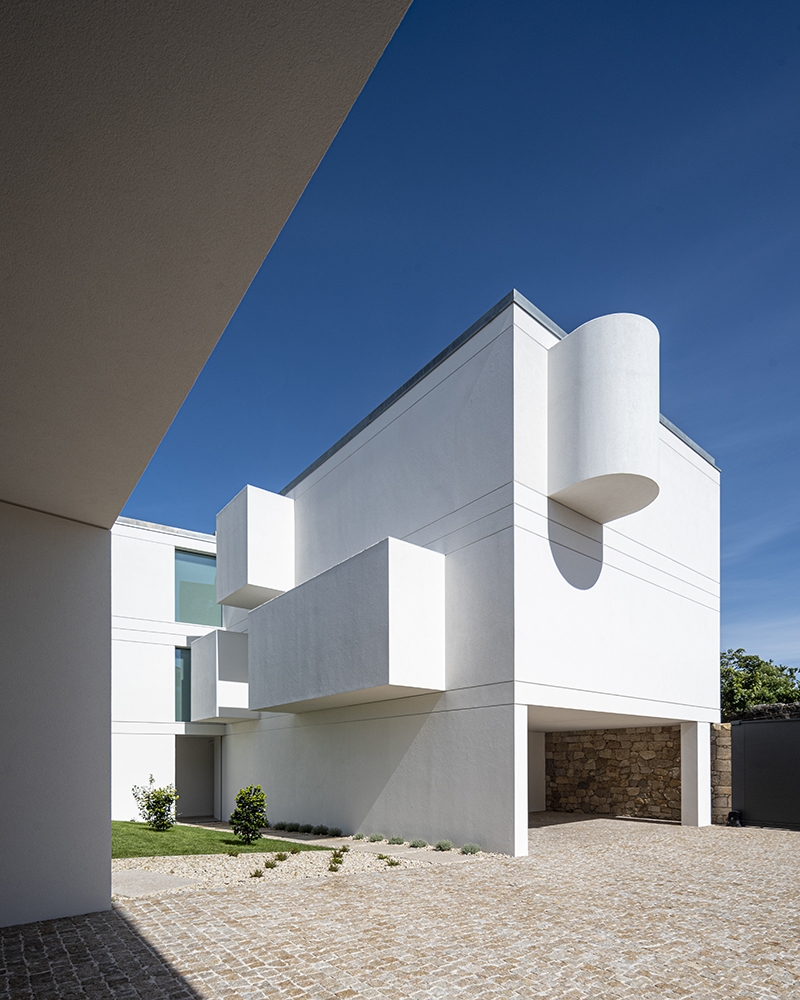
For its creative and considerate design, the Collective Housing in Vila do Conde project was recognized with a 2024 BLT Built Design Award, winning in the Architectural Design category for Mixed-Use buildings.
Project info
Design Company: Raulino Silva Arquitecto
Lead Designer: Raulino Silva
Photo Credit: Héctor Santos-Díez
Project Location: Vila do Conde
Project Date: 2024









