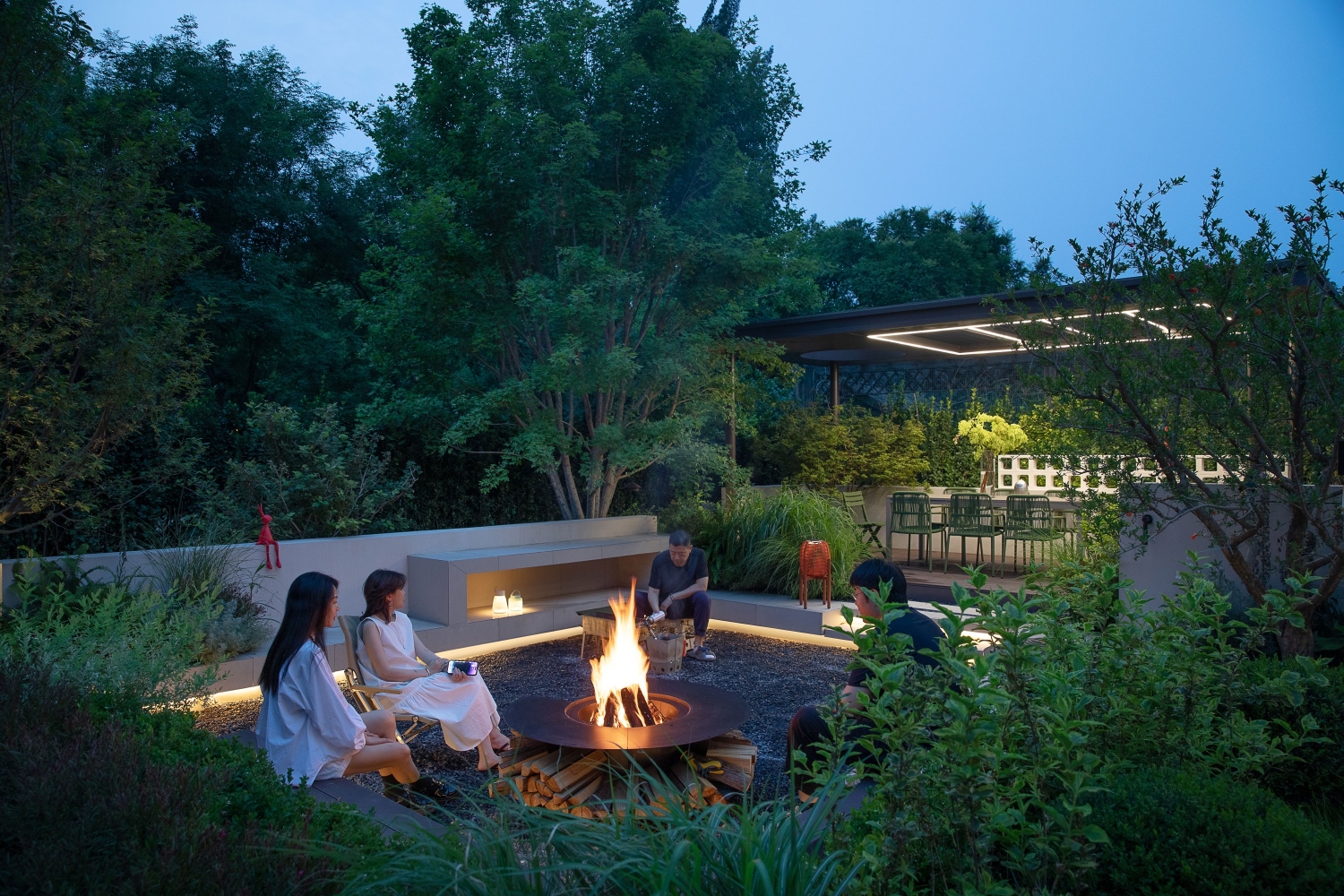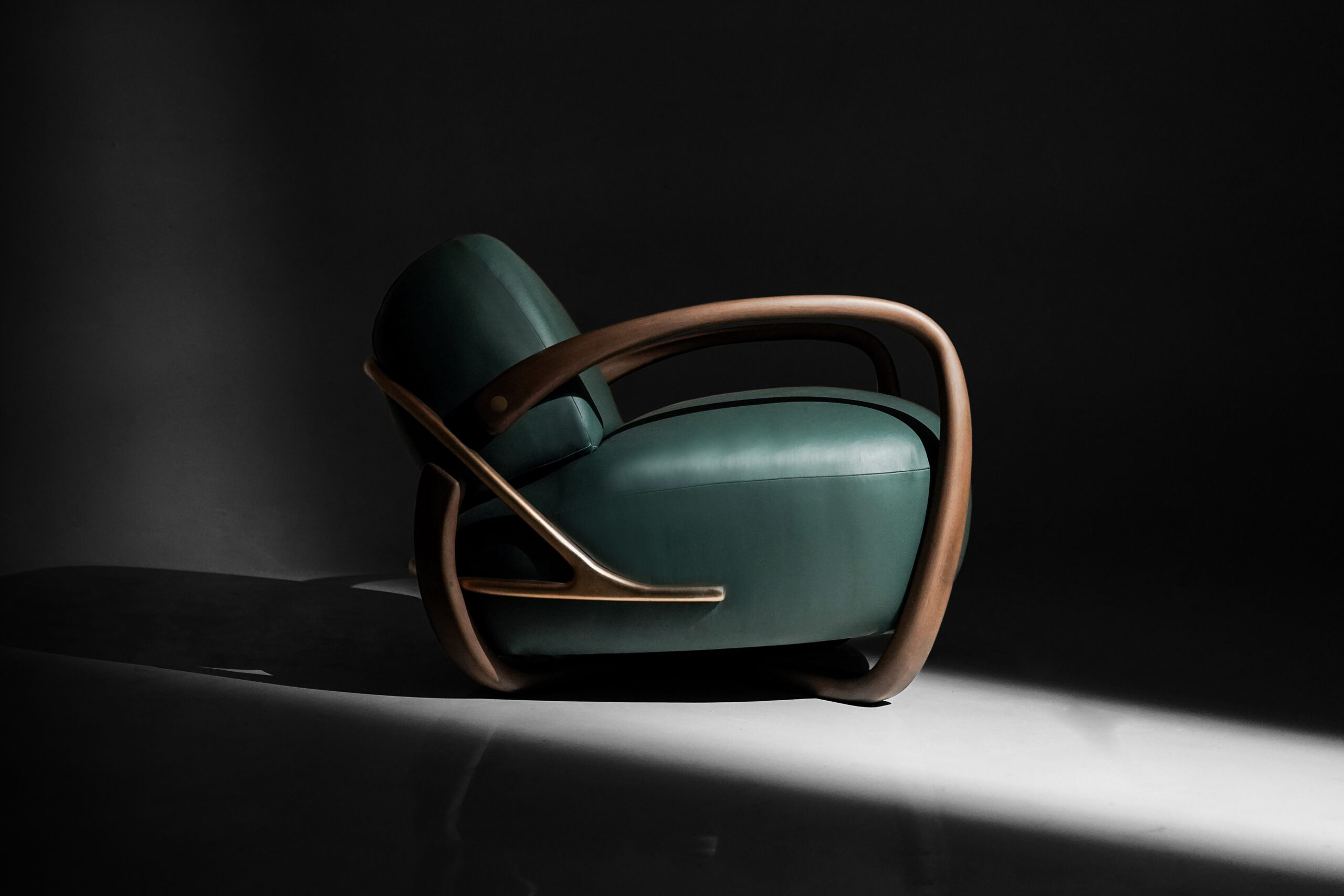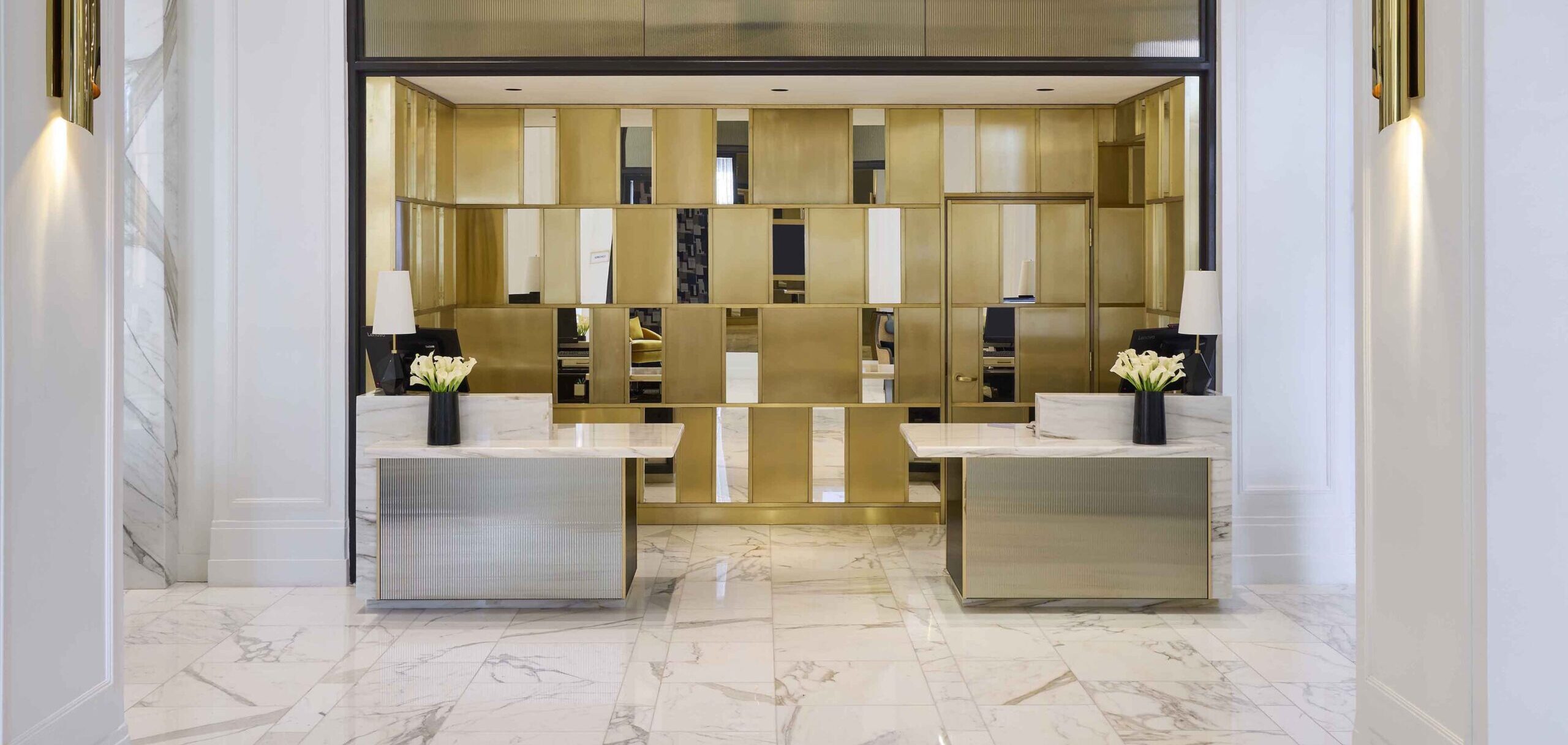Header: Alberto Cosi
In the Hang Dong District of Thailand, the Zabb e Lee cooking school offers visitors a taste of authentic Thai cuisine. To deepen this local experience, the school turned to Chiangmai Life Architects to create its teaching spaces from bamboo. This choice has been a remarkable success, with the pavilions becoming a major draw for clients, who love their unique character, practicality, and how great they look in photos. The latest addition, a third pavilion, tackles a tricky spot on the property and does so with a bold and imaginative design.
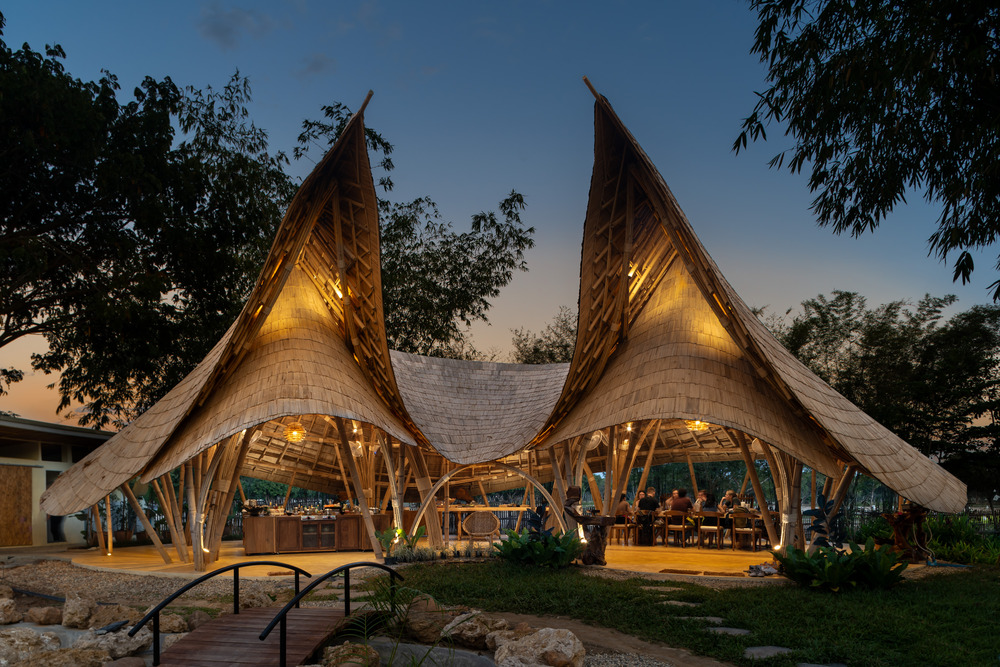
Taming a tricky space with clever design
The designated location for the new building was a challenging one. Tucked into a small corner of the property, it was caught between a large tree on one side and a small pond on the other, creating a dead-end feel. The architects needed to overcome this awkward placement while providing enough room for a full-scale cooking class. The structure had to house ten stations for preparing food, ten separate cooking stations, and a large dining table for guests to enjoy their creations. The front of the pavilion needed to be an appealing sight from the rest of the school, while the back had to offer pleasant views of an adjacent rice field.
To maximize the floor area despite the narrow plot, the architects first shaped the main structure into a U-shape. This practical decision soon inspired a creative leap. The design evolved into the shape of a bull’s head, complete with prominent, pointy horns. The resulting form is dynamic and immediately grabs your attention, turning a forgotten corner into a destination.
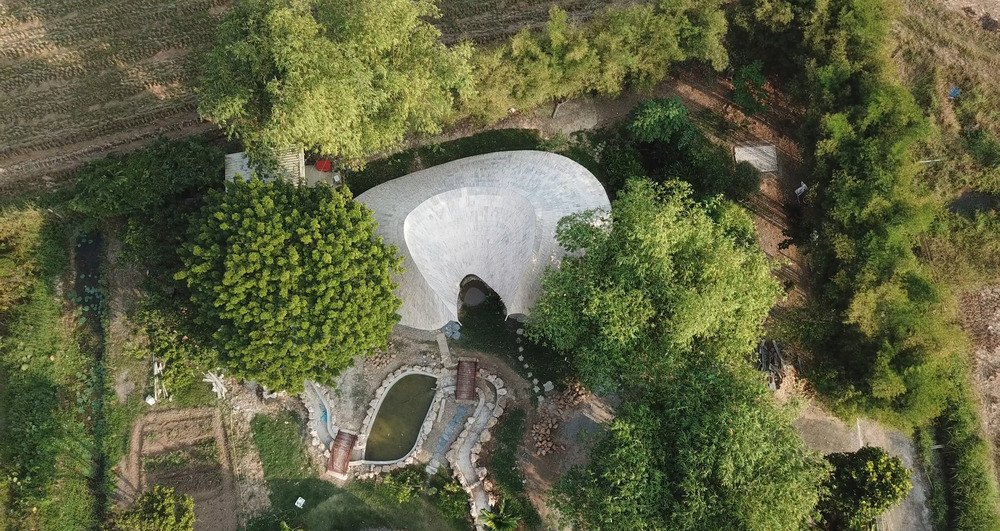
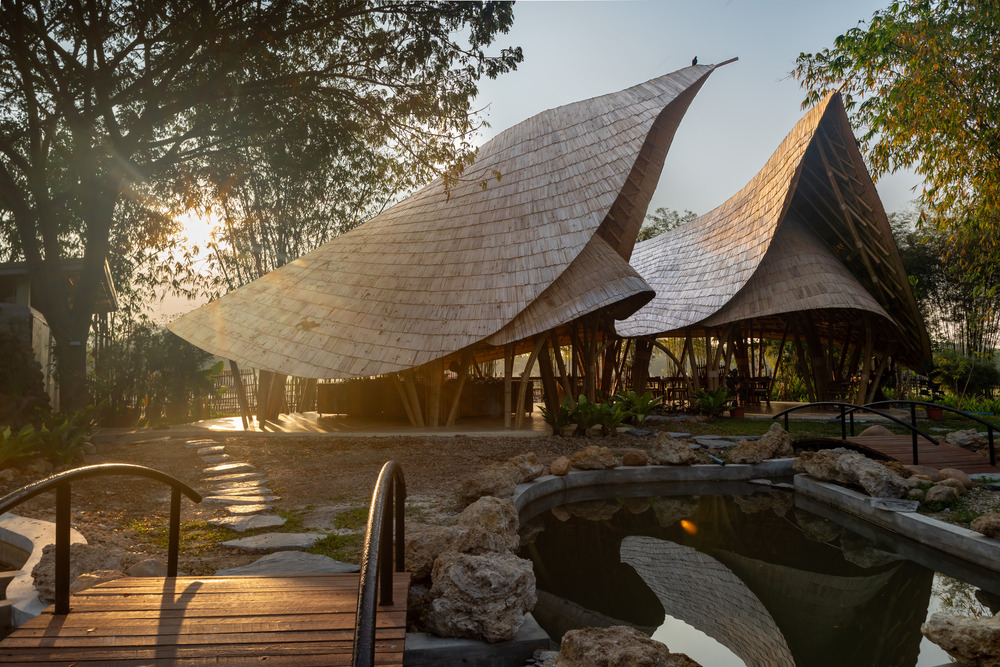
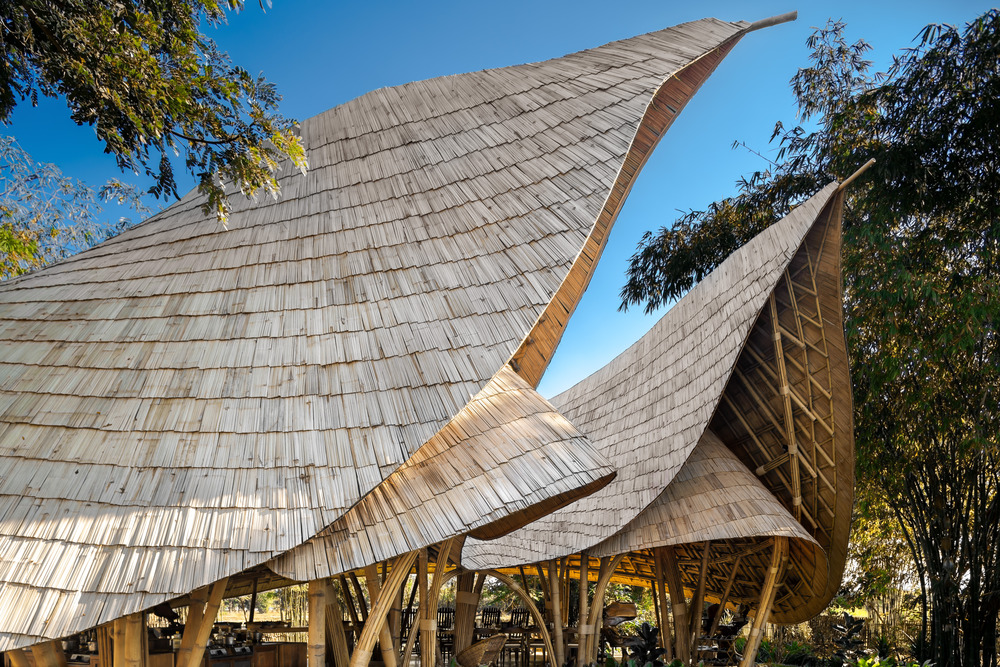
The upward sweep of the horns cleverly frames two welcoming entryways. These entrances guide visitors into two separate dome-like areas connected by a central, longer space. This layout naturally creates three distinct zones inside the 160-square-meter pavilion, perfectly separating the activities of preparation, cooking, and dining. The interior domes are constructed from crossing arches made of bundled bamboo rods. This technique makes the indoor space feel much larger and more open than you might expect from the outside. The natural color of the bamboo and the structure’s flowing lines give the pavilion a warm and inviting atmosphere, which is further improved in the evening by carefully placed lighting.
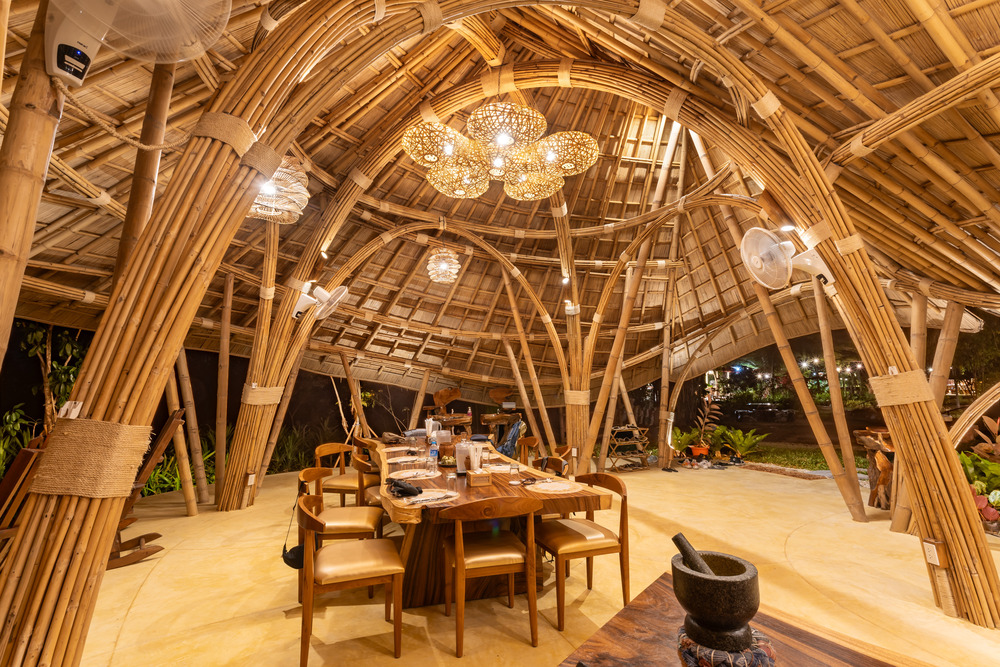
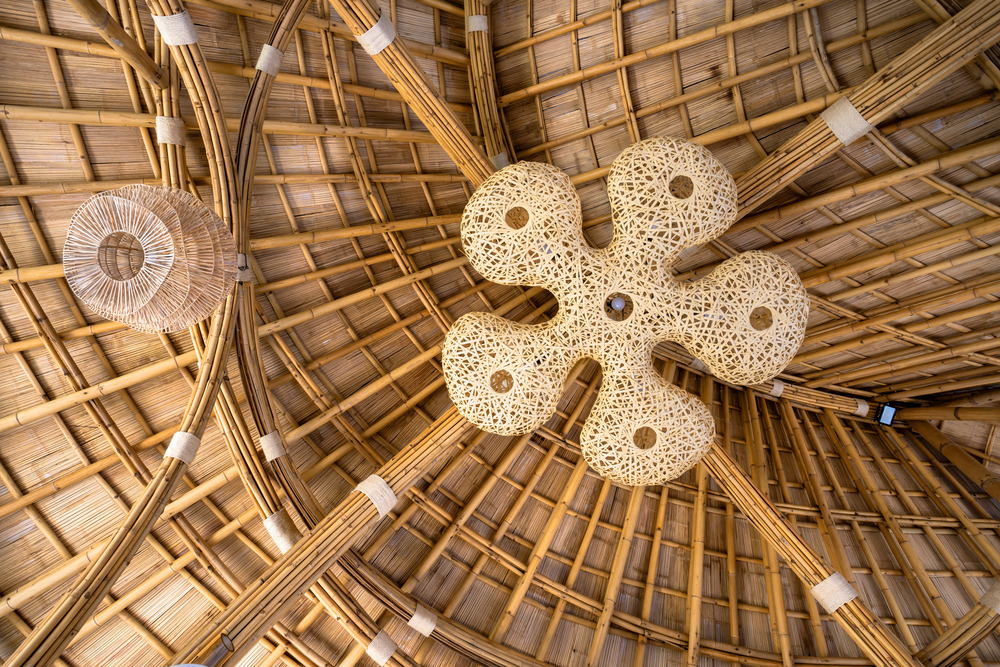
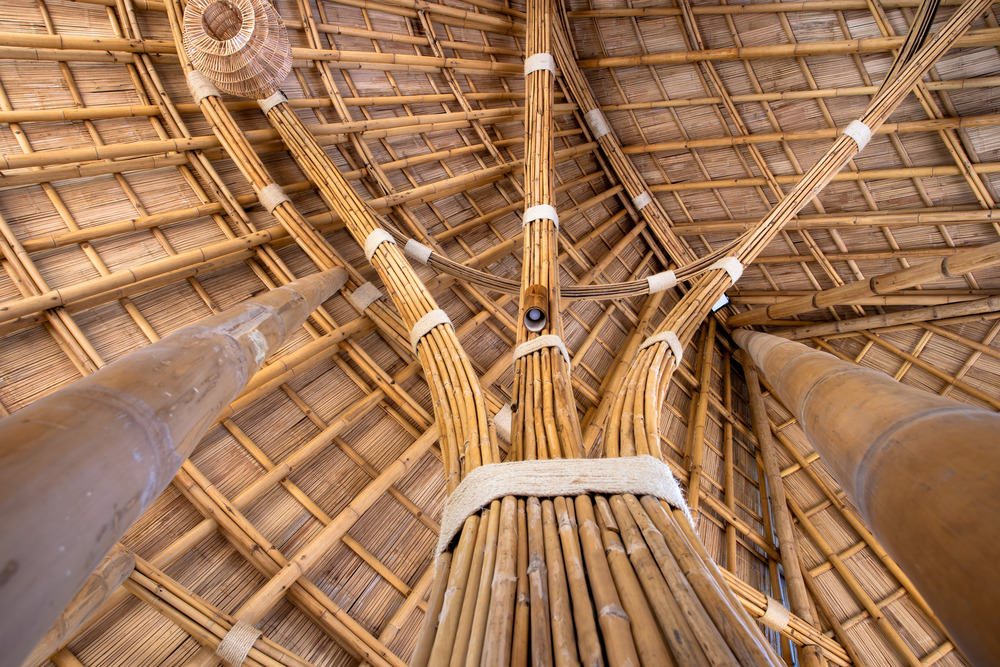
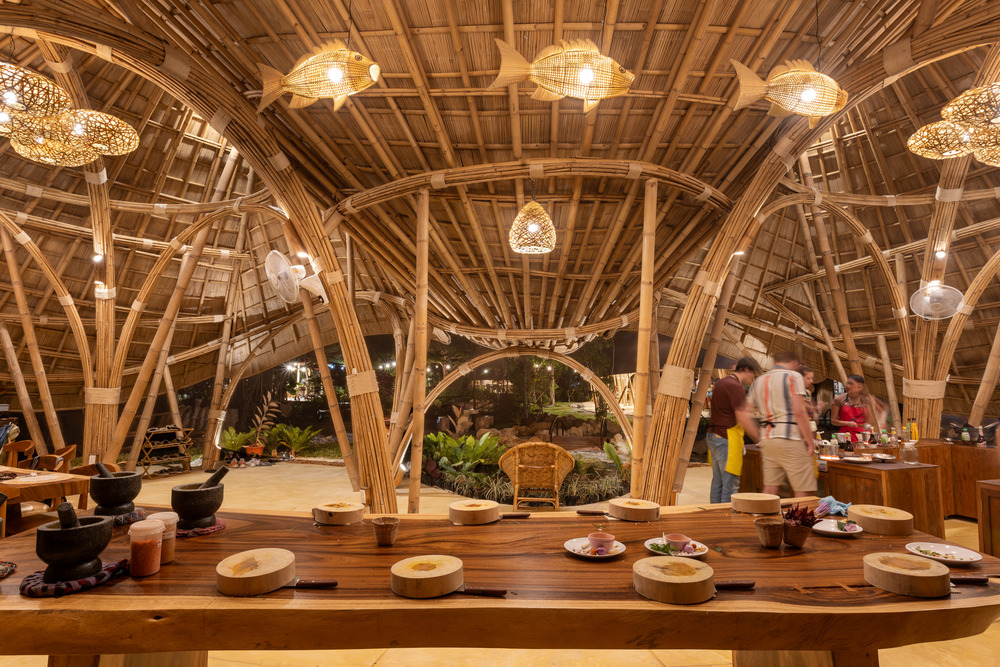
Building with a conscience
The pavilion is a model of sustainable construction. The bamboo, sourced locally, has a negative carbon footprint because the material absorbs more carbon dioxide during its growth than was expended during construction. The project was built by Chiangmai Life Construction, which also produced the treated bamboo and bamboo shingles used throughout.
This approach is central to the philosophy of Chiangmai Life Architects. Their work is guided by three simple ideas: Functionality, Sustainability, and Smiles. They believe buildings must first work well for their intended purpose. Second, they should be built with environmentally sound materials and methods. Finally, their designs aim to create a positive emotional reaction – a smile – that connects people to the building. The Bull Pavilion at Zabb e Lee certainly delivers on all three, creating a memorable and responsible piece of architecture that enhances the experience of learning to cook Thai food.
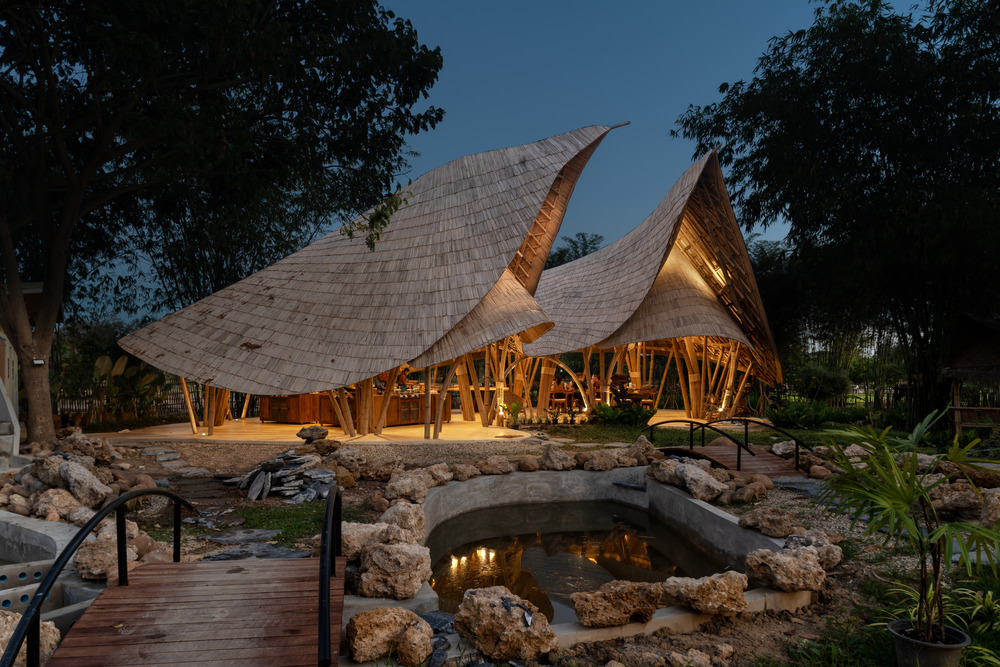
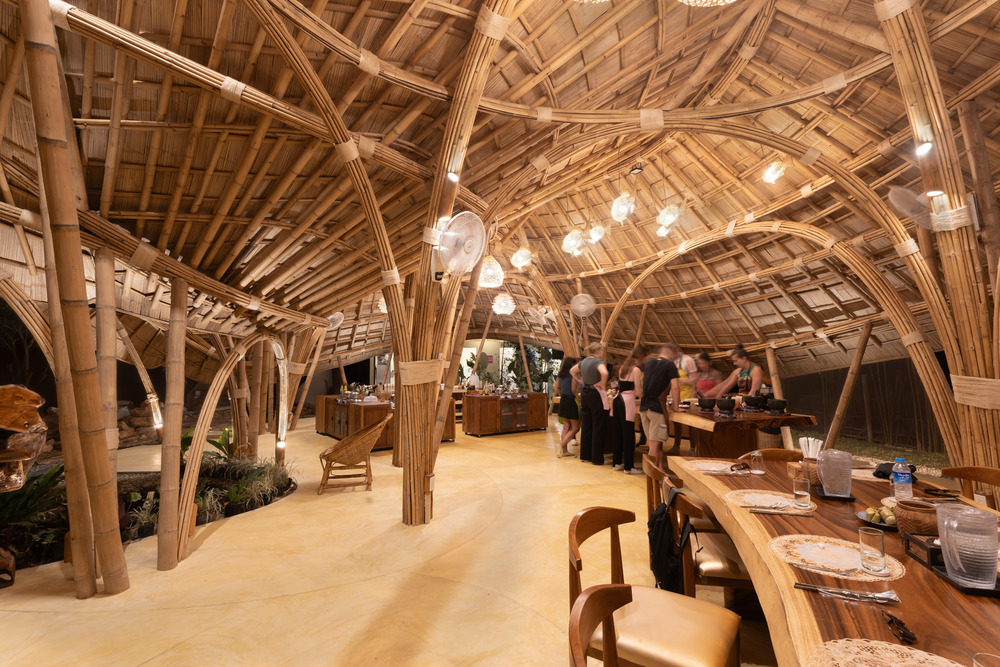
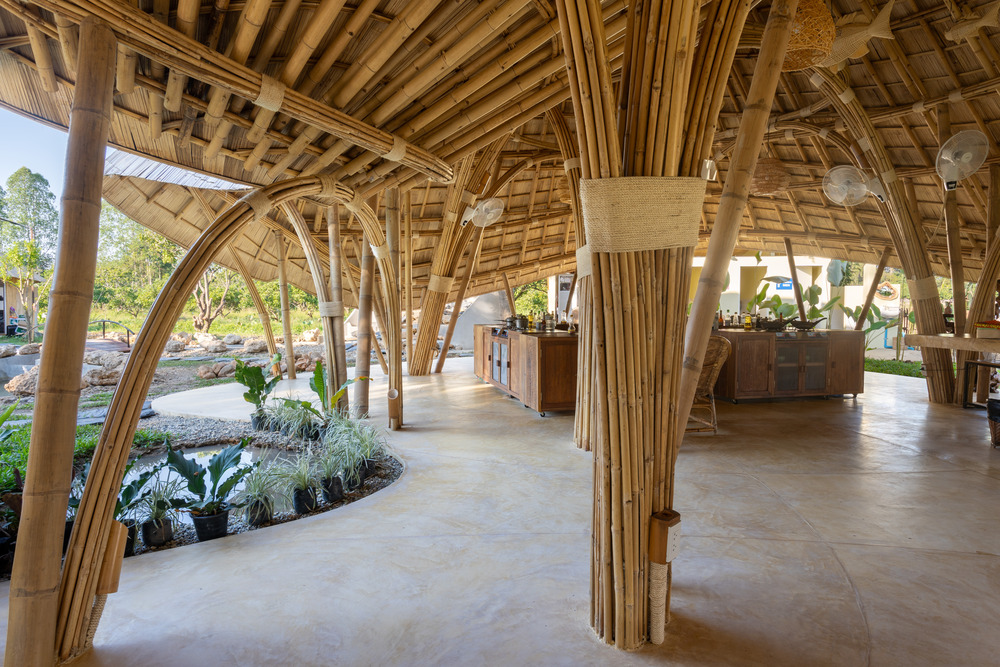
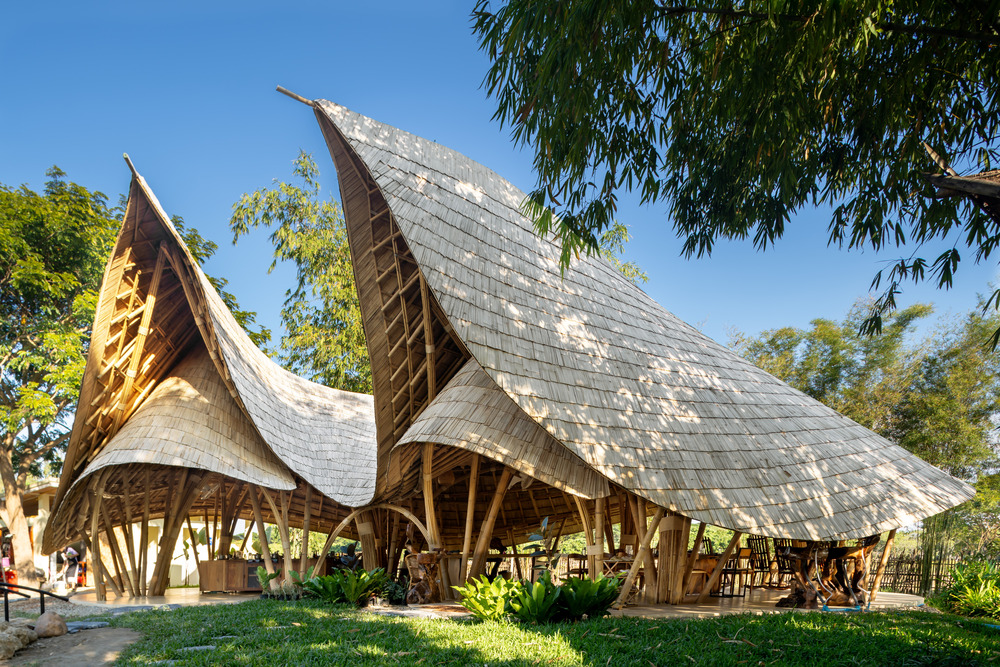
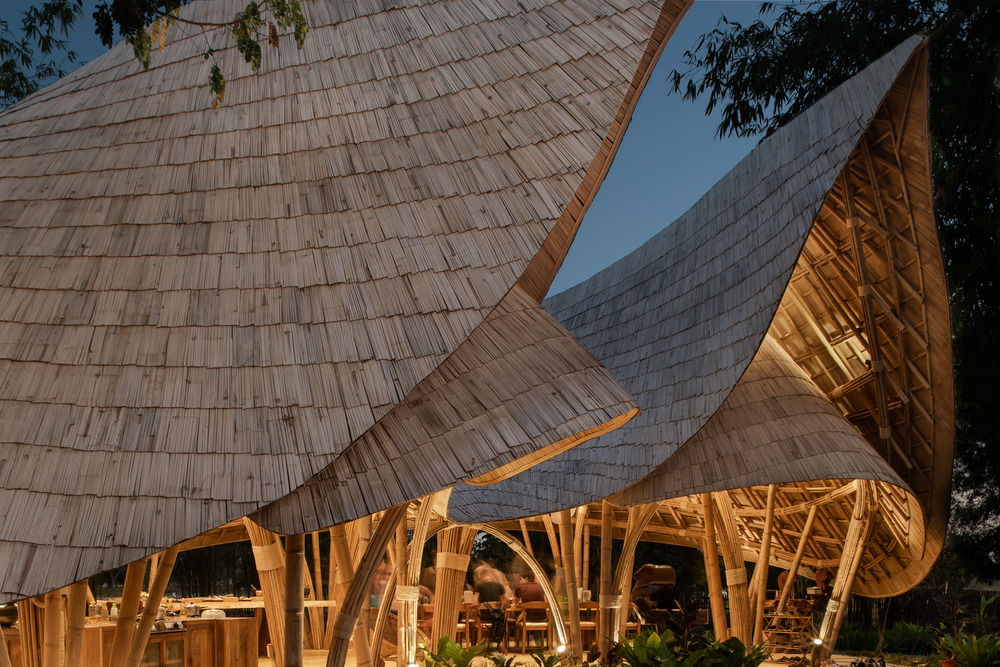

Project info
Function: Bamboo Pavilion for cooking classes
Architecture Company: Chiangmai Life Architects (CLA)
Lead Architects: Markus Roselieb, Tosapon Sittiwong
Contractor: Chiangmai Life Construction (CLC)
Completion Year: 2023
Photographer: Alberto Cosi, Markus Roselieb (Drone)



