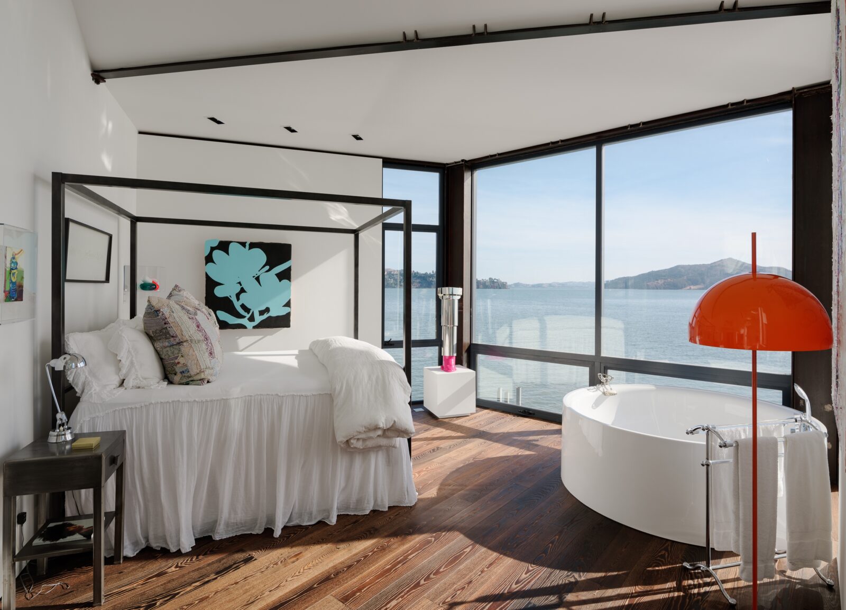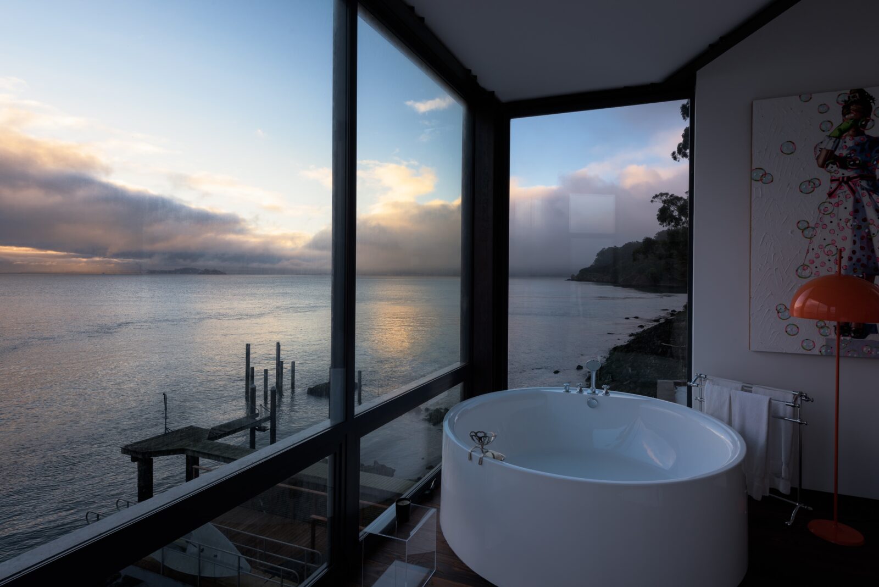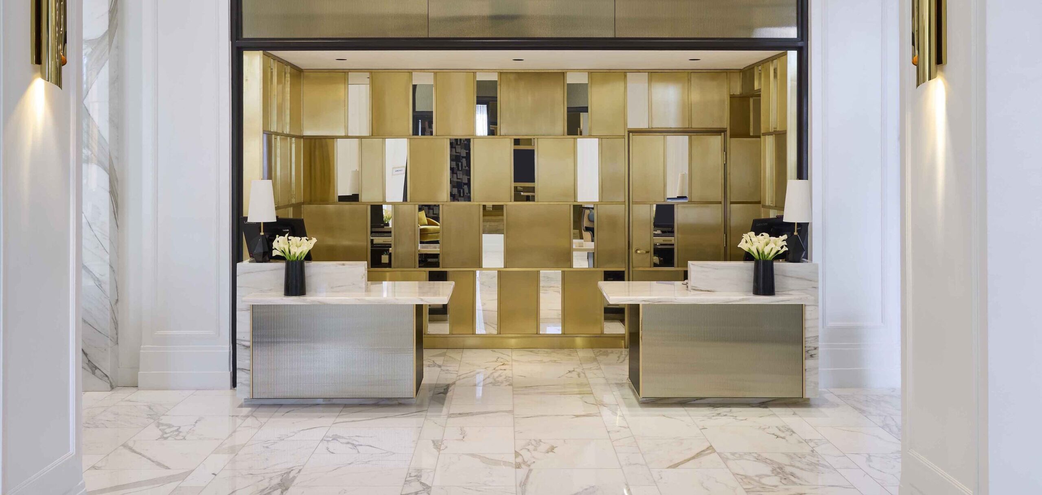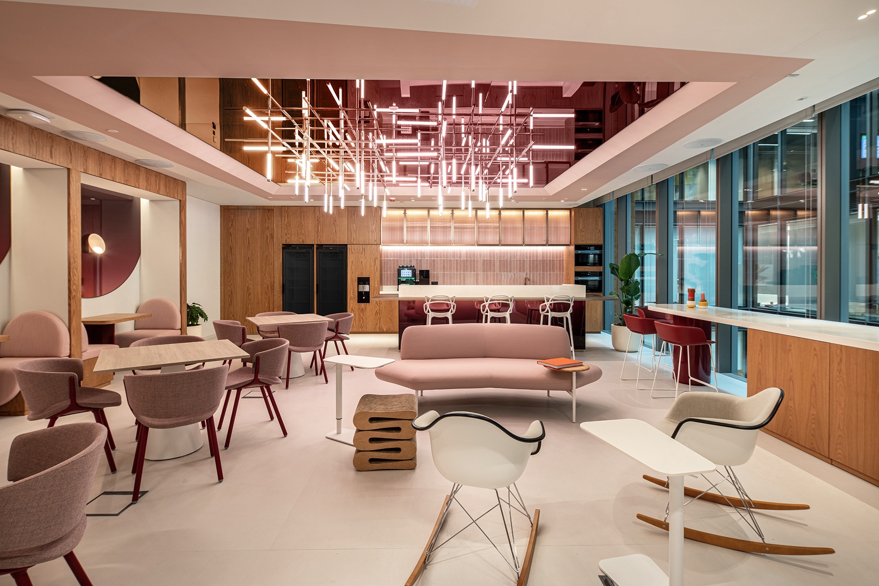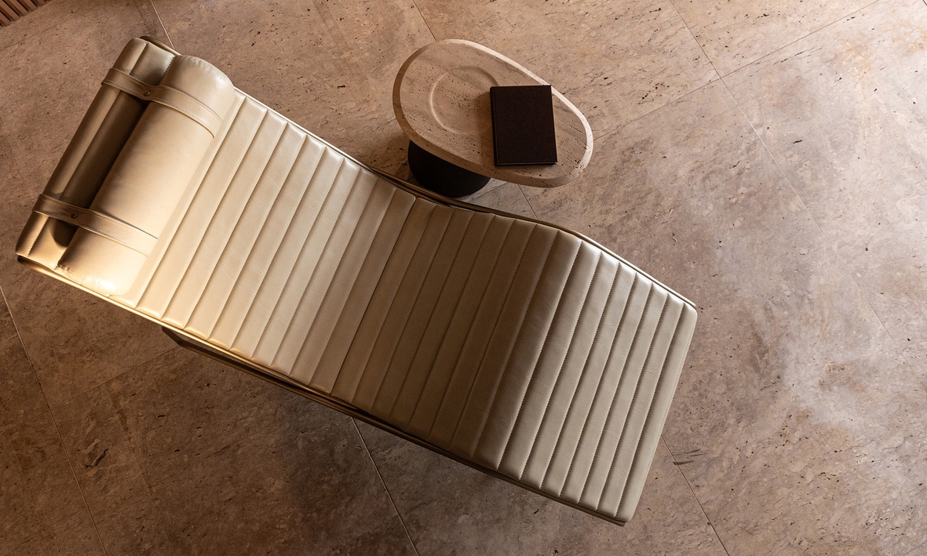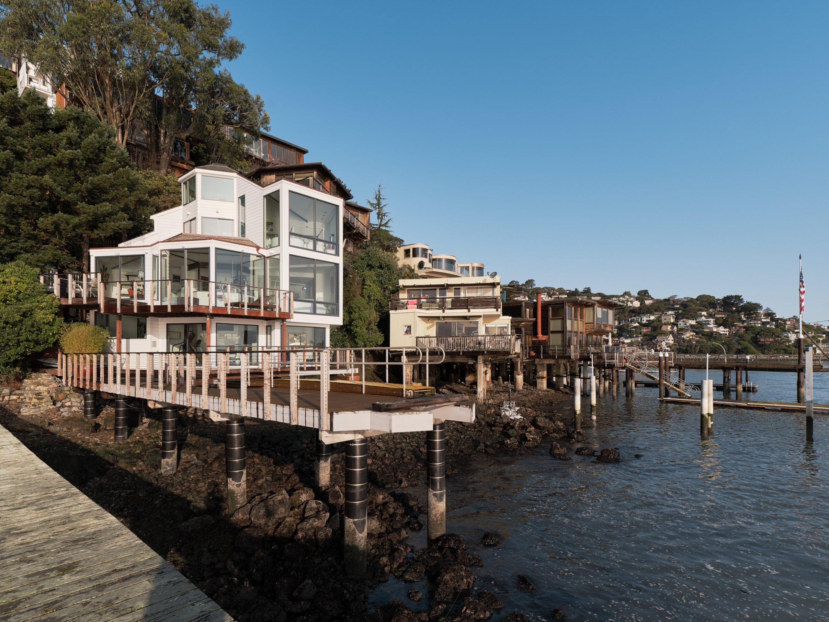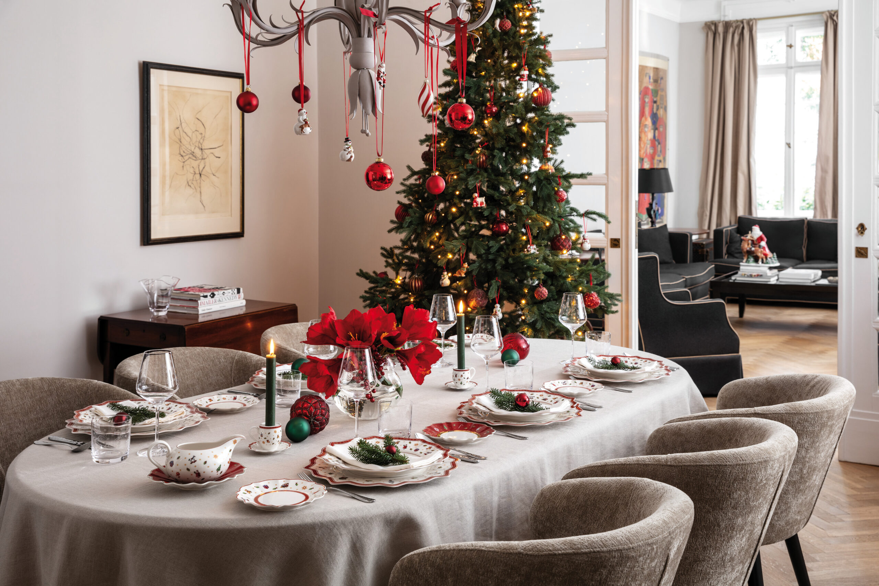Header: Joe Fletcher Photography
Overlooking the San Francisco Bay, with clear views of Angel Island and Alcatraz, a unique Sausalito home has been given a new life. Known as Lighthouse, the single-family residence was redesigned by Mark English Architects for a New York couple who wanted a dramatic place to live among their treasured art pieces. The project was a careful exercise in preserving a home’s original spirit while opening it up to the light and water that surround it.
This reinvention of this waterfront home earned Mark English Architects a win from the SIT Awards, winning the Winner in House Interior Design prize.
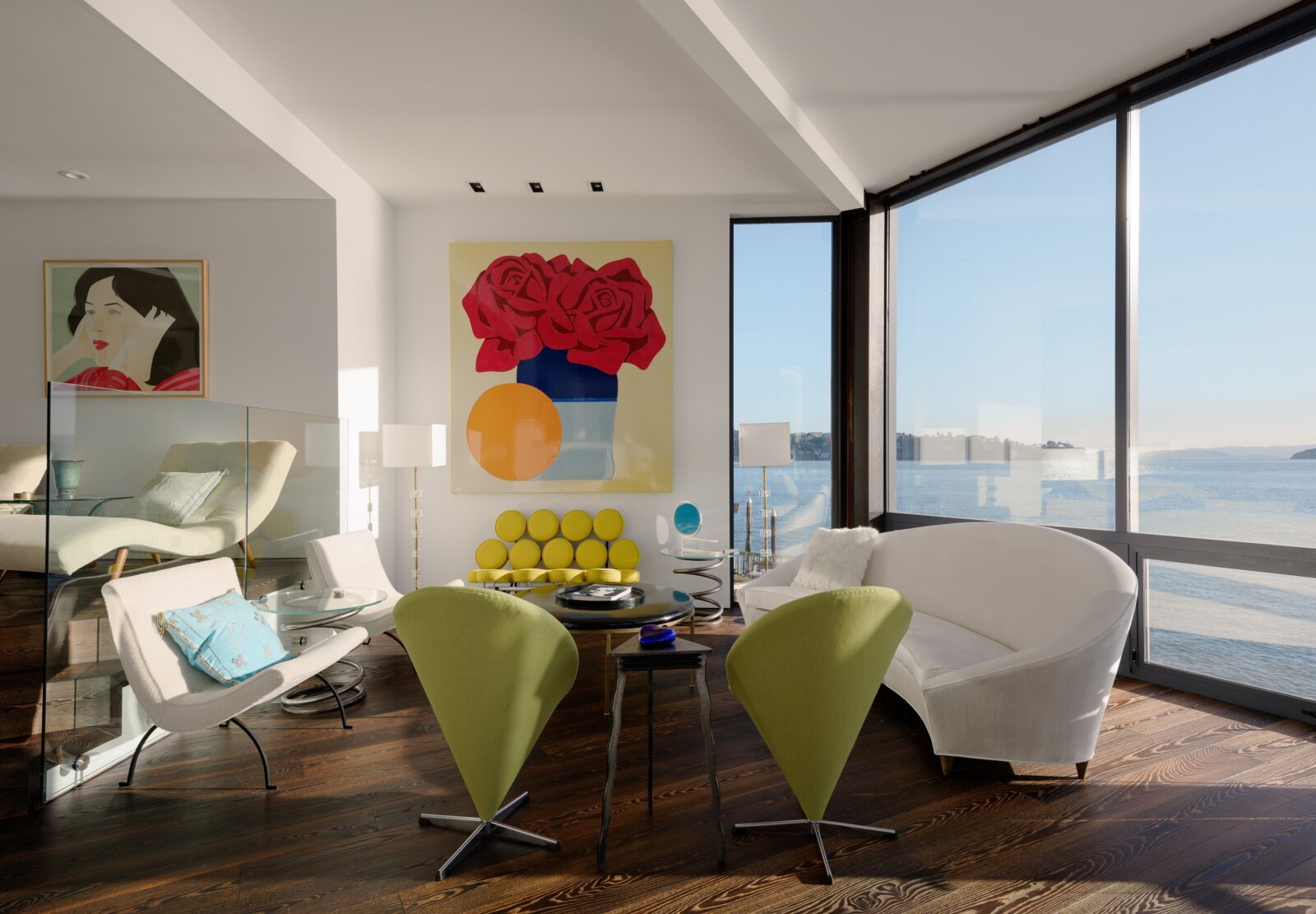
Preserving a unique character
The house was not a typical structure. Originally designed in the mid-1980s by local architect Kirk Hillman, it was one of a pair of unusual houses at the water’s edge. Its design was distinctly Northern Californian, drawing inspiration from the area’s self-built houseboats and the alternative homes of the 1960s and 1970s. The clients, who had worked with the firm before, were drawn explicitly to its intricate hexagonal floor plan that spiraled up three levels to a crow’s nest. This offbeat charm, with its jagged layout and changing ceiling heights, was something the design team was determined to celebrate.
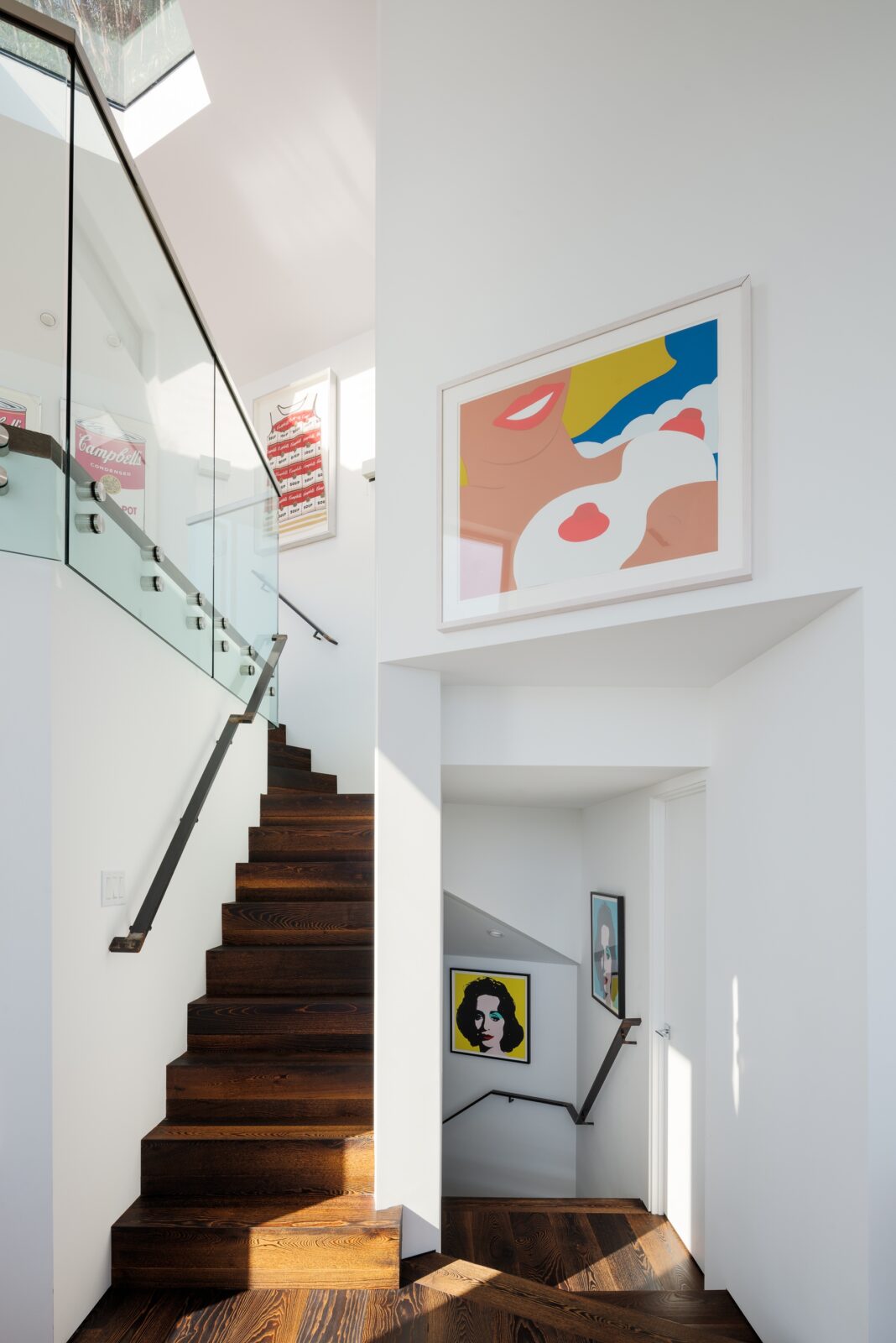
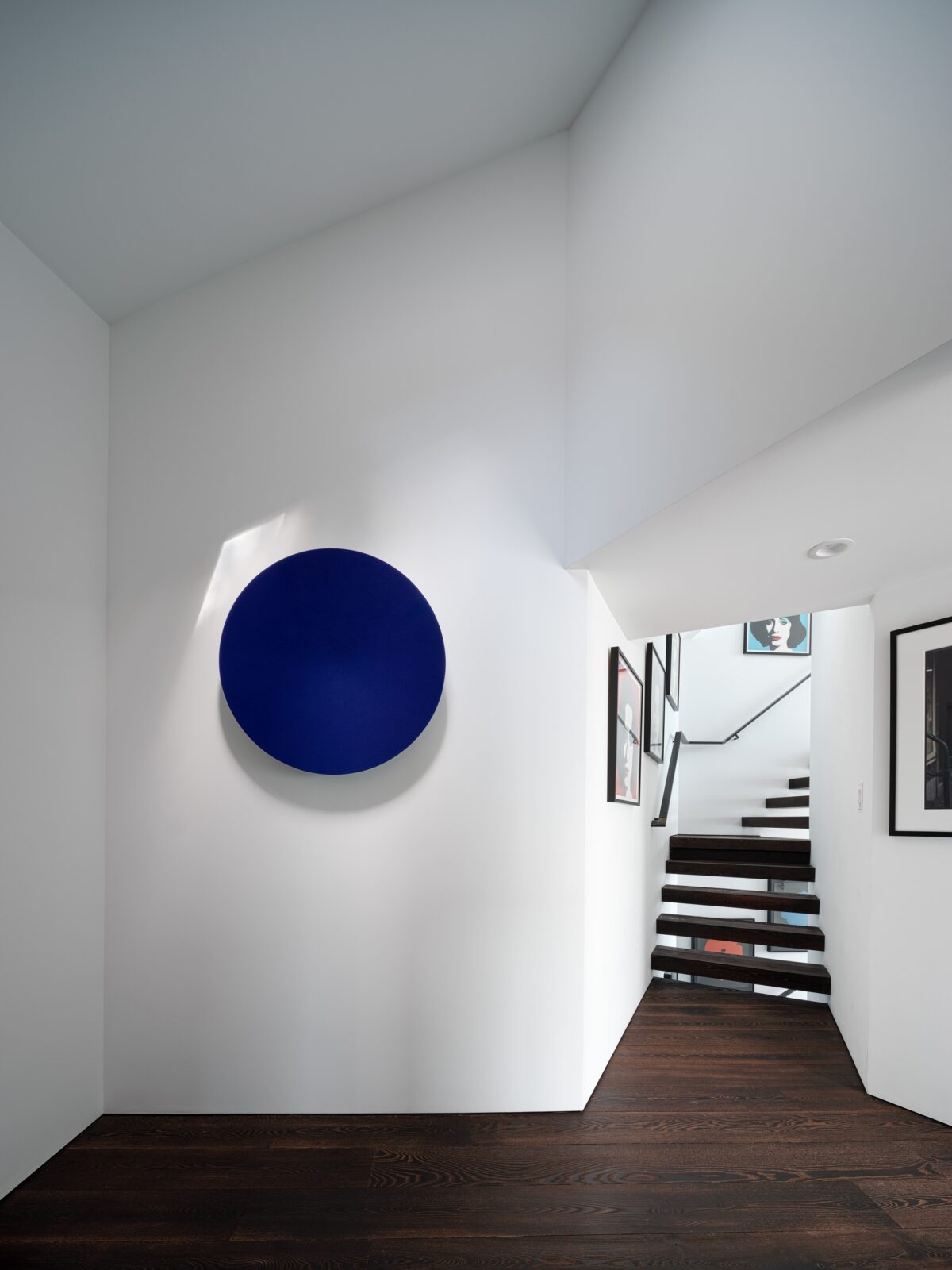
An engineering and logistical puzzle
Remaking the home came with significant hurdles. Because it sits in a seismically active zone, the building’s original timber frame had to be replaced with a structural steel frame. This complex process required close work with a structural engineer. Getting materials to the site was another major issue. The property is situated on a steep hill, accessible by one of the area’s classic tramcars. This was not an option for construction traffic. The solution came from the water: a barge transported all materials, including steel, concrete, timber, and demolition debris, to and from the home’s private dock.
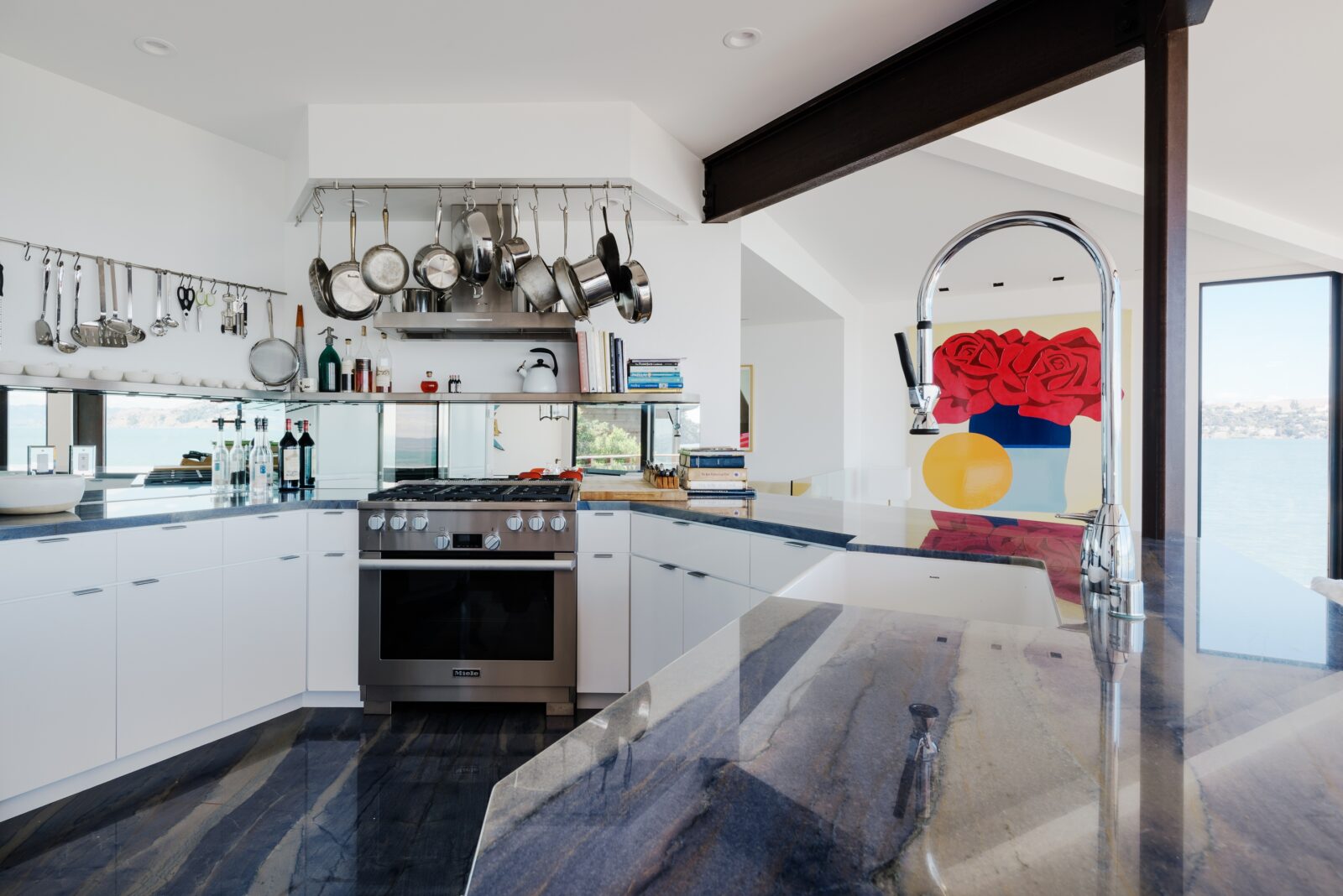
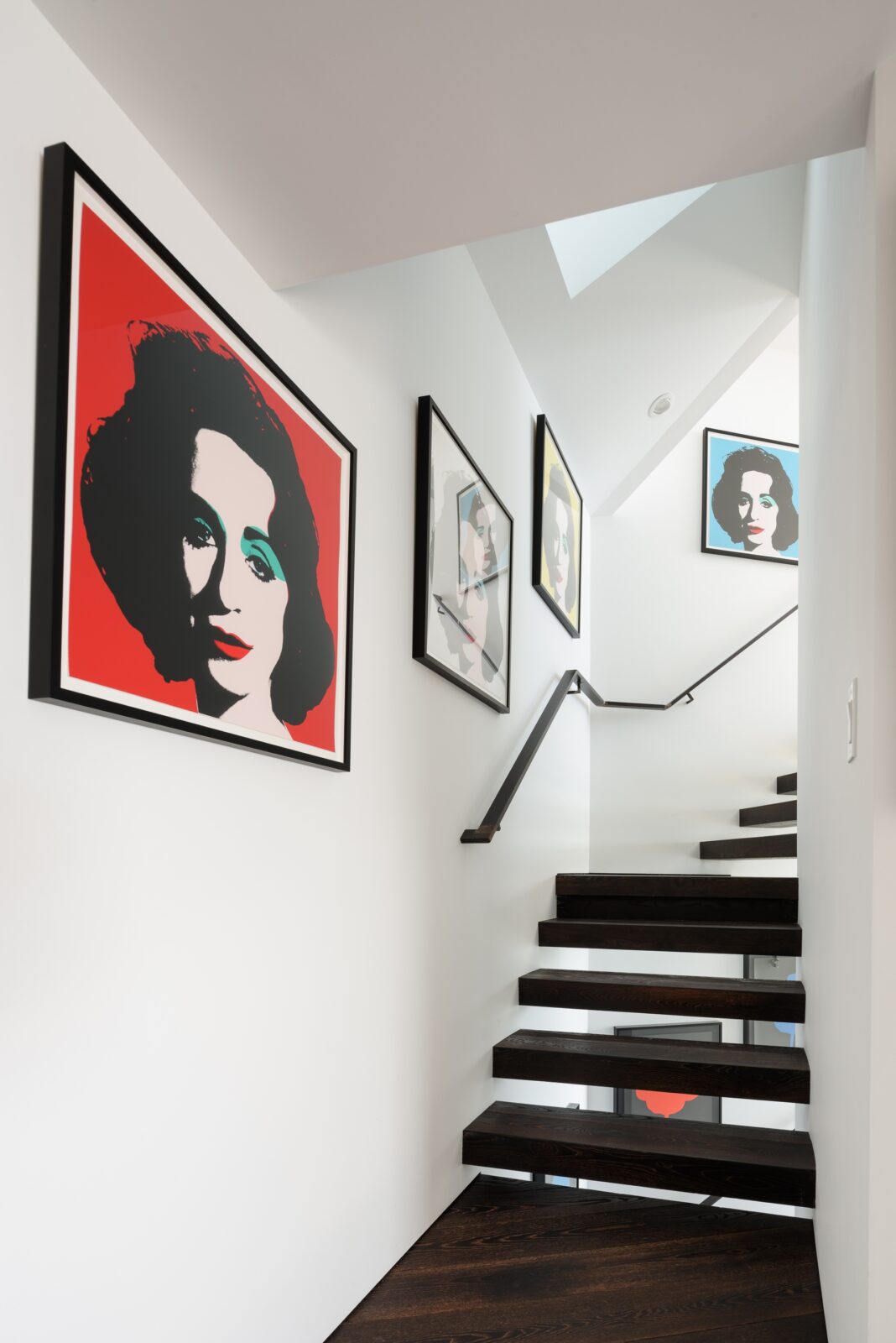
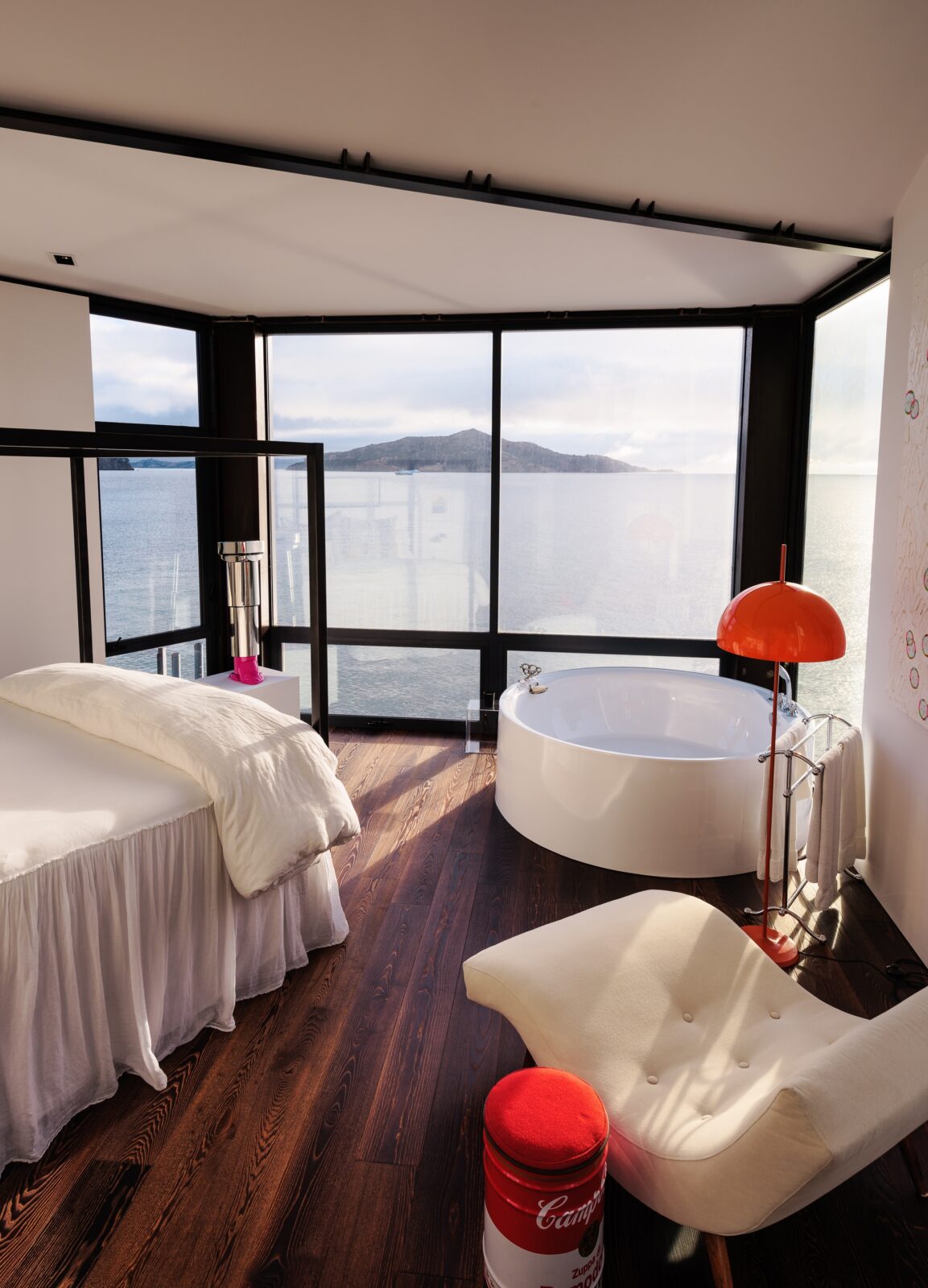
Creating a brighter, more open space
While the team wanted to keep the home’s quirky nature, the original design had its drawbacks. The roof shape and several interior walls limited window sizes and blocked the incredible views. To fix this, Mark English removed a series of walls to create a more fluid and open layout. They also raised the eaves, which made room for floor-to-ceiling windows. This single change dramatically altered the home, capturing generous views of the water and the distant San Francisco skyline.
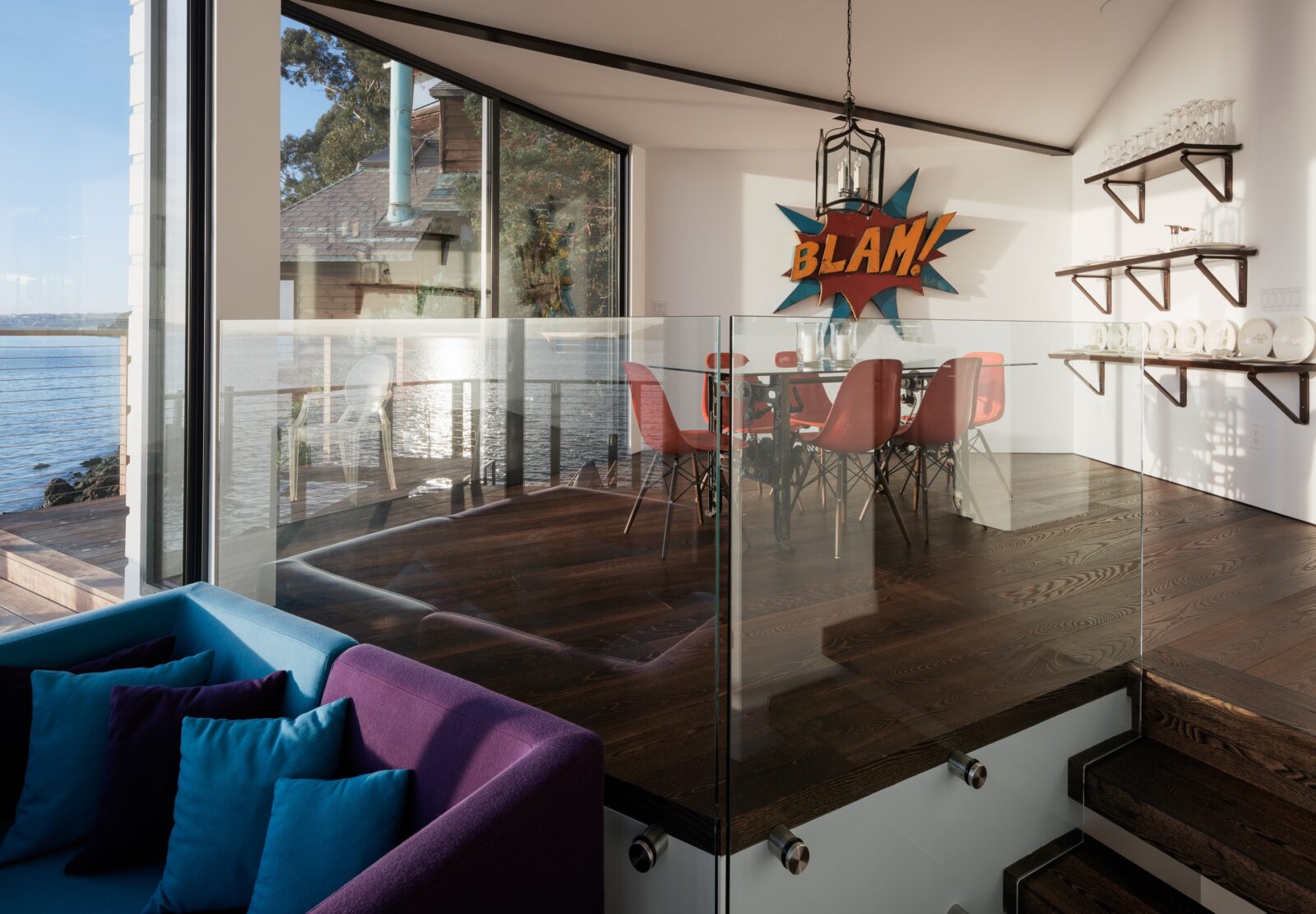
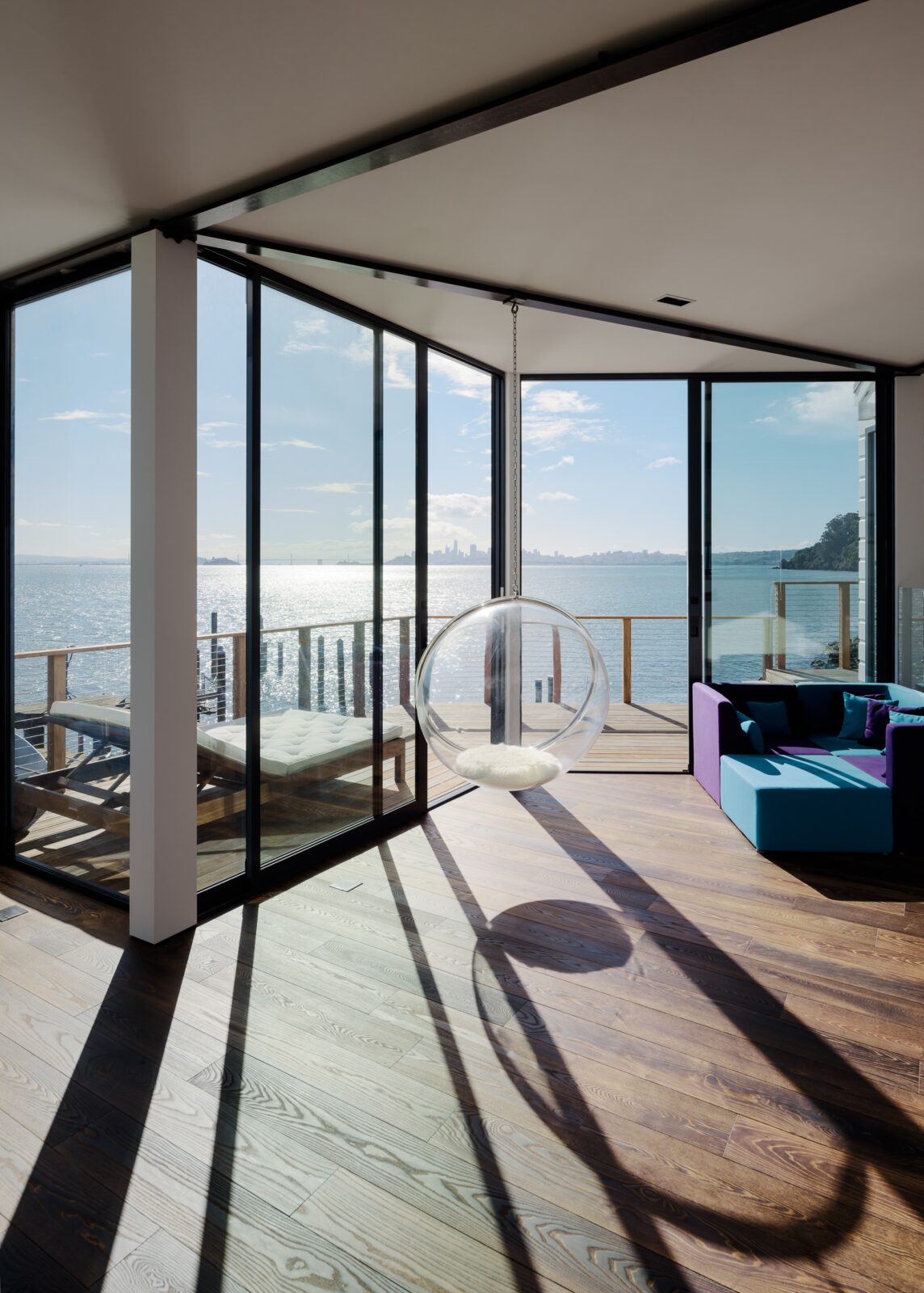
A gallery on the water
The finished interior is a lively space for both living and art. The new steel frame is left exposed in some areas, adding an industrial cool to the rooms. This updated structure provides a clean backdrop for the clients’ dynamic collection of modern art and mid-century furniture, which brings a vibrant energy to the home. The most powerful result of the redesign is the house’s newfound sense of light and connection to its location, invigorating the experience of being inside.
