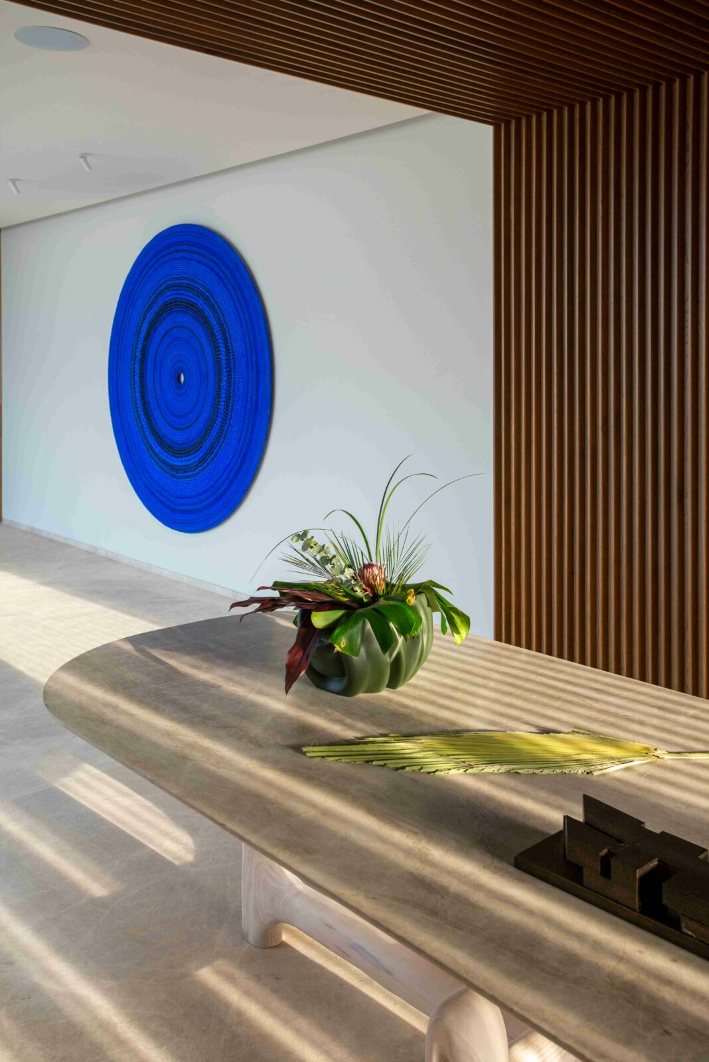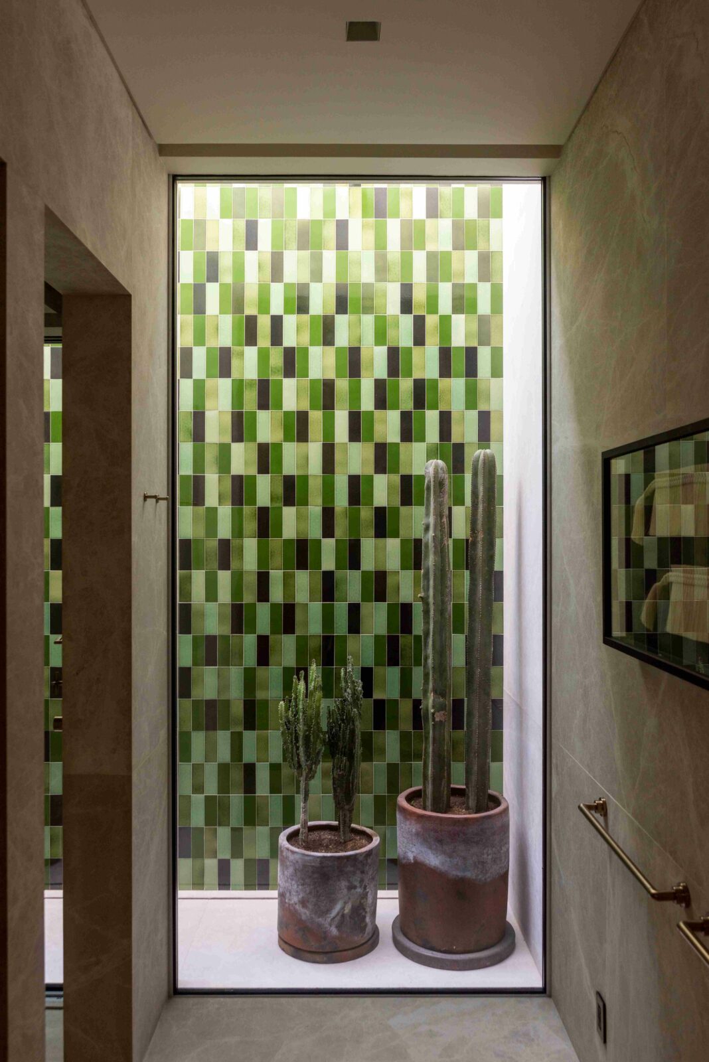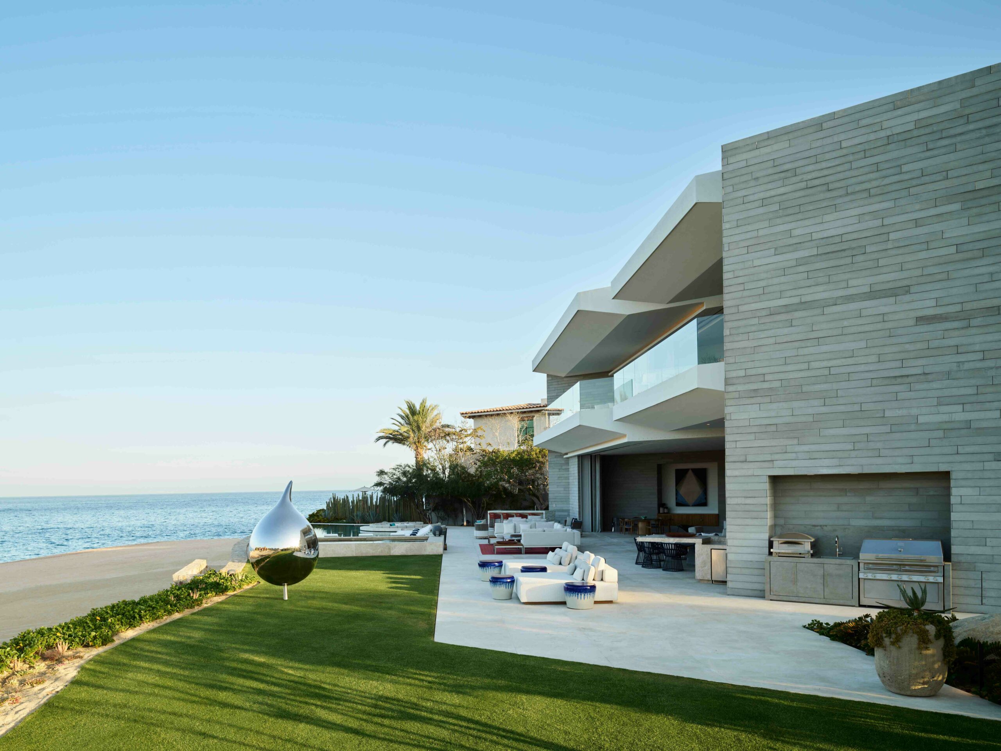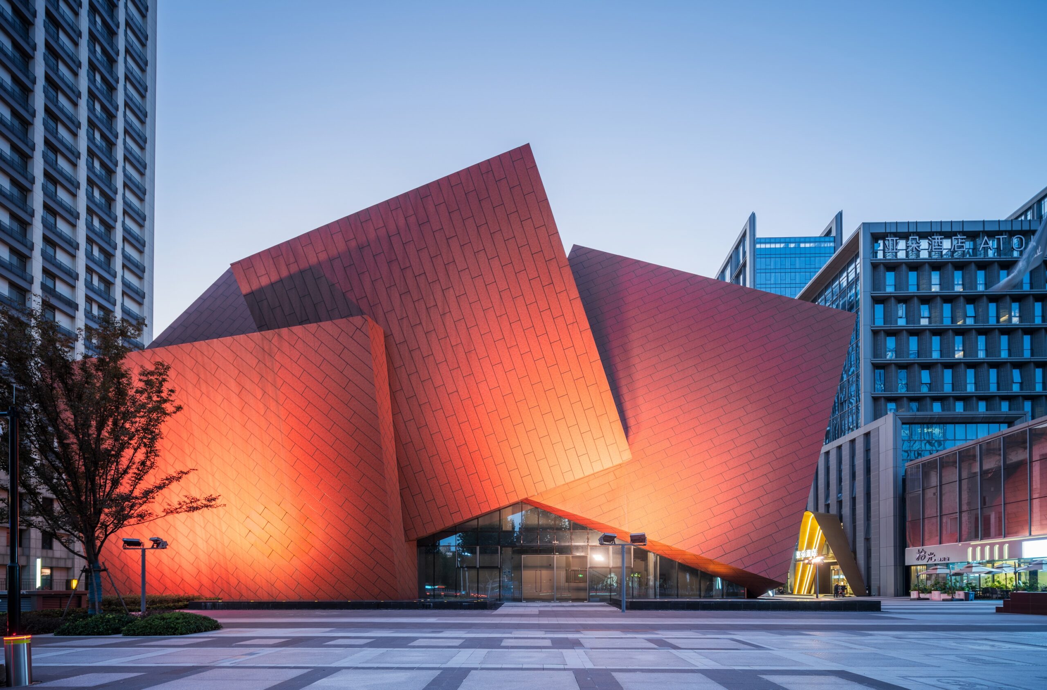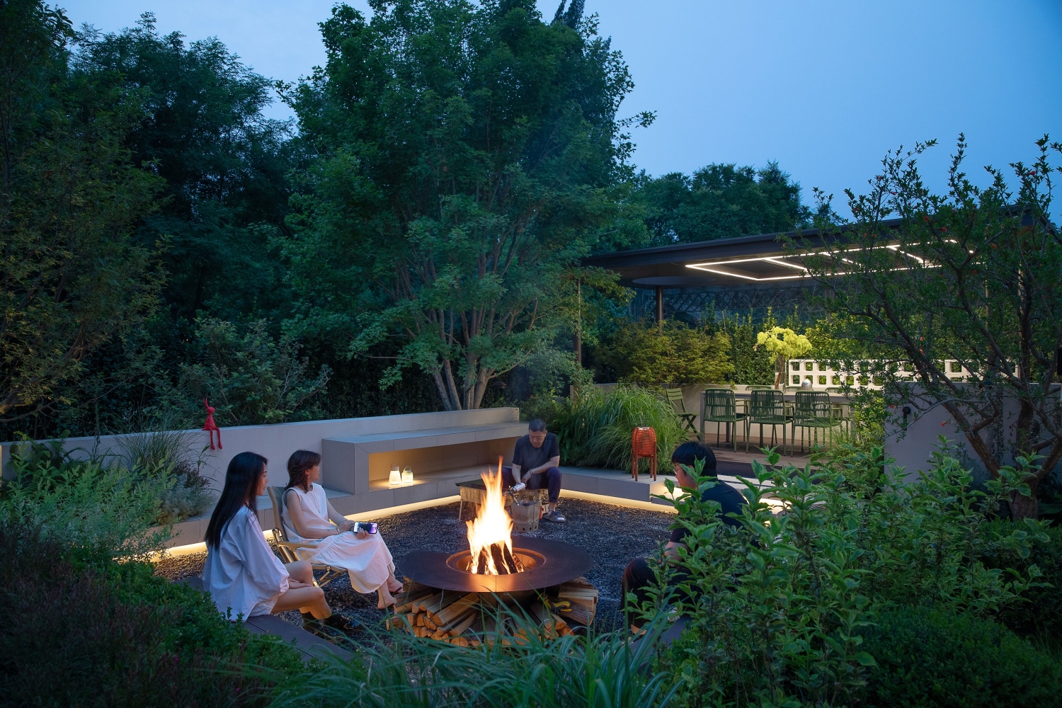Header: Fernando Marroquín, Jaime Navarro, Oscar Hernández (IMA Guest House)
IMA House is a single-family residential project by the sea designed by Ezequiel Farca Studio. Conceived in two stages, the first being the main house and the second the family’s guest house, the project’s focus was to create a residence deeply connected with nature and the adjacent ocean line. To achieve this, the designer thought of a strong longitudinal axis that runs through the entire project, connecting the house’s spaces, patios, and terraces, allowing natural light and cross ventilation.
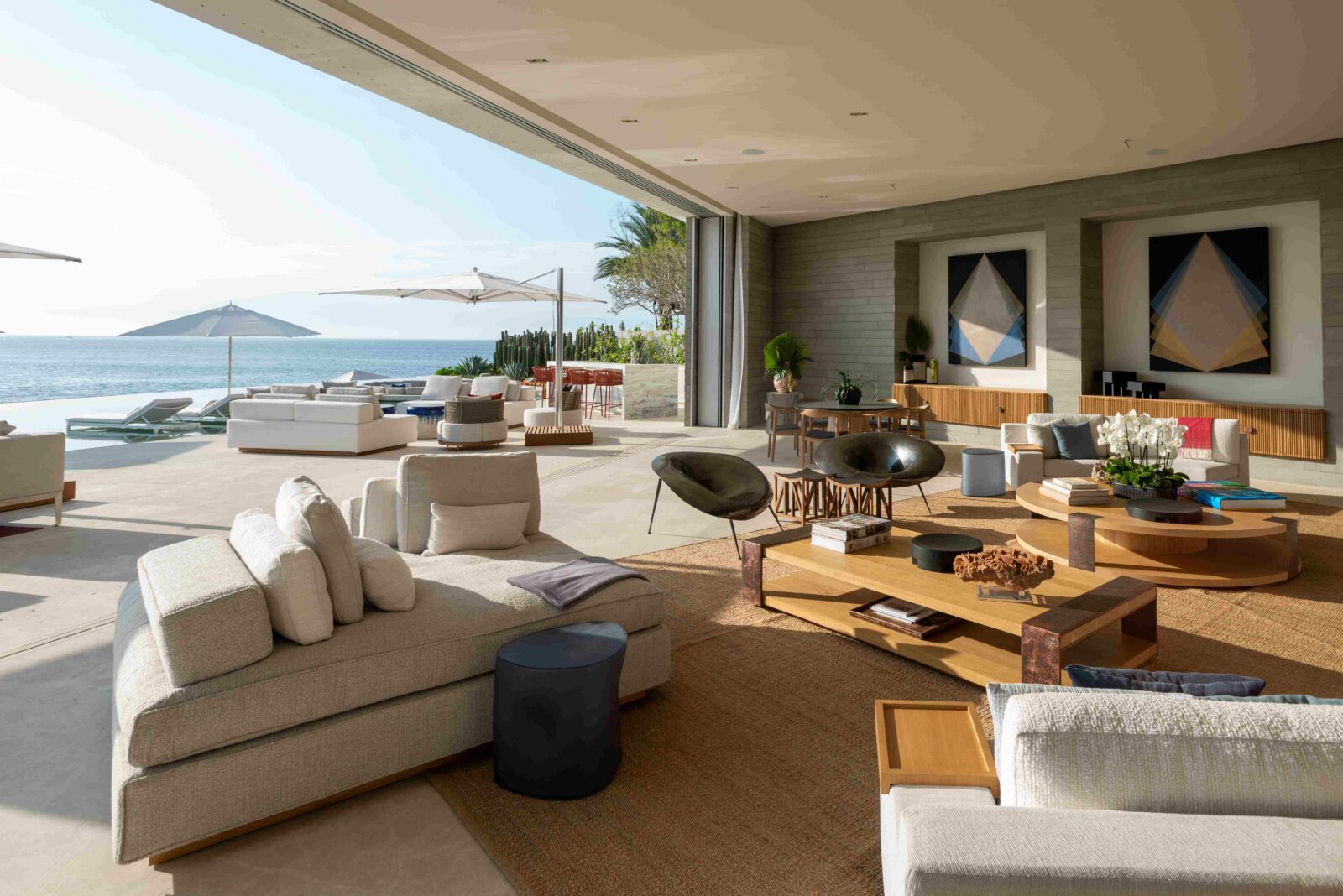
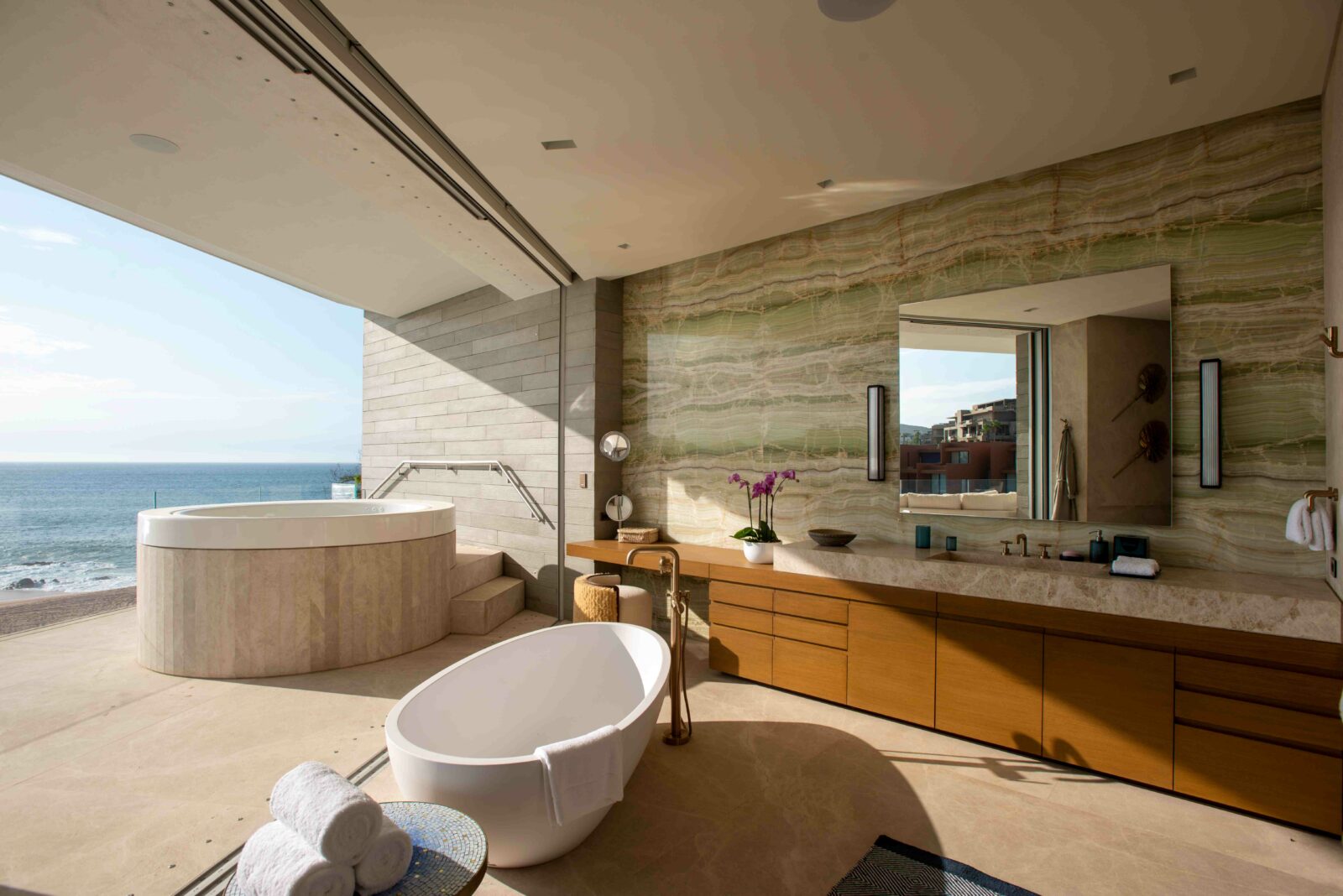
Materials and form
The house is designed with a formal scheme featuring a series of patios that shape the interior spaces and are complemented by water elements, creating an atmosphere of serenity. The owners of this house are art collectors, so the house was designed as an art gallery, showcasing works by Mexican artists selected during various trips the family made around Mexico.
Using materials such as teak wood and precast concrete slabs further connects the house to its surroundings, blurring the lines between nature and architecture. The colours and textures offered act as the perfect frame for the generous views of the blue ocean and the infinite sky, while also requiring minimal maintenance.
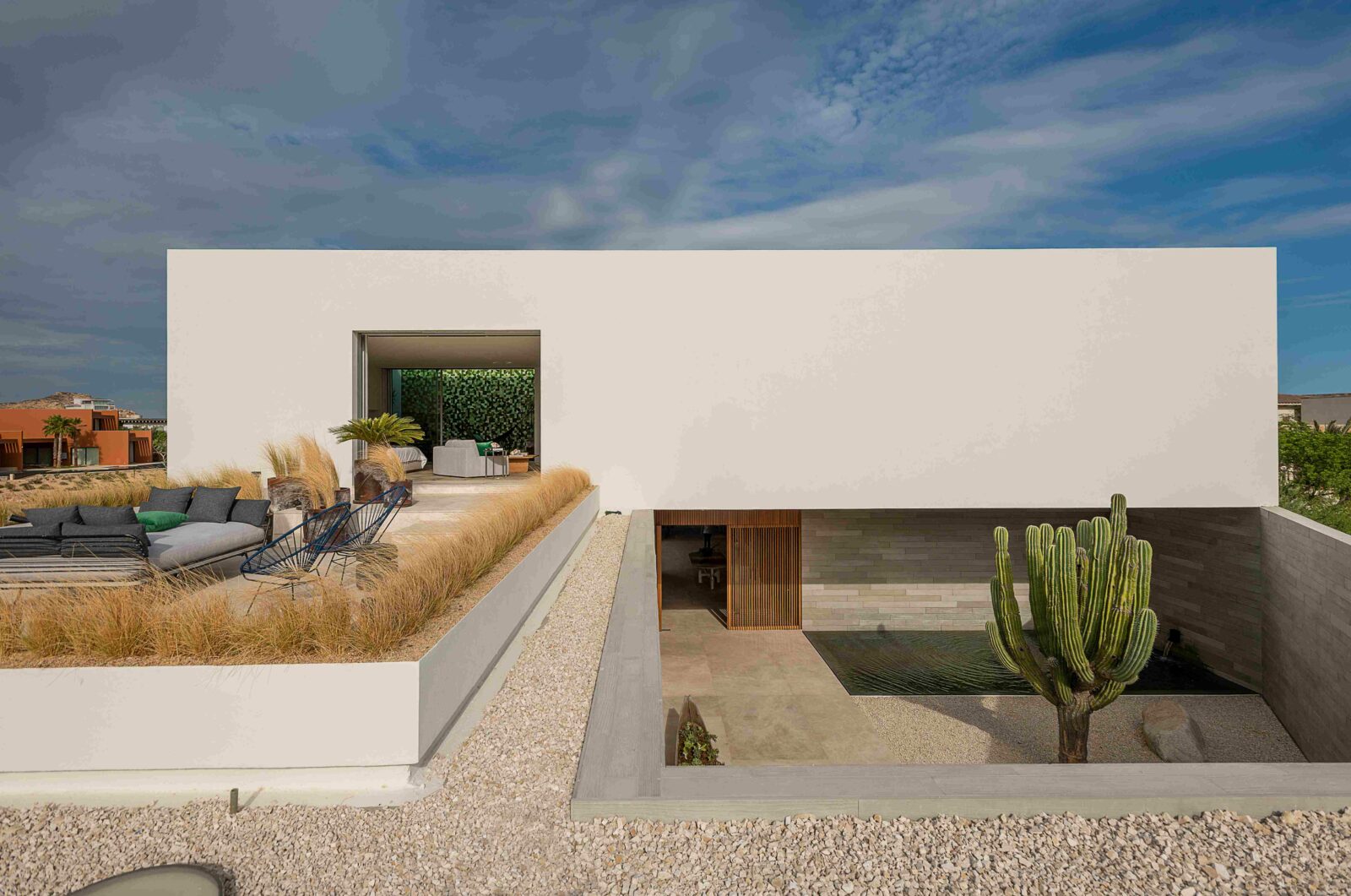
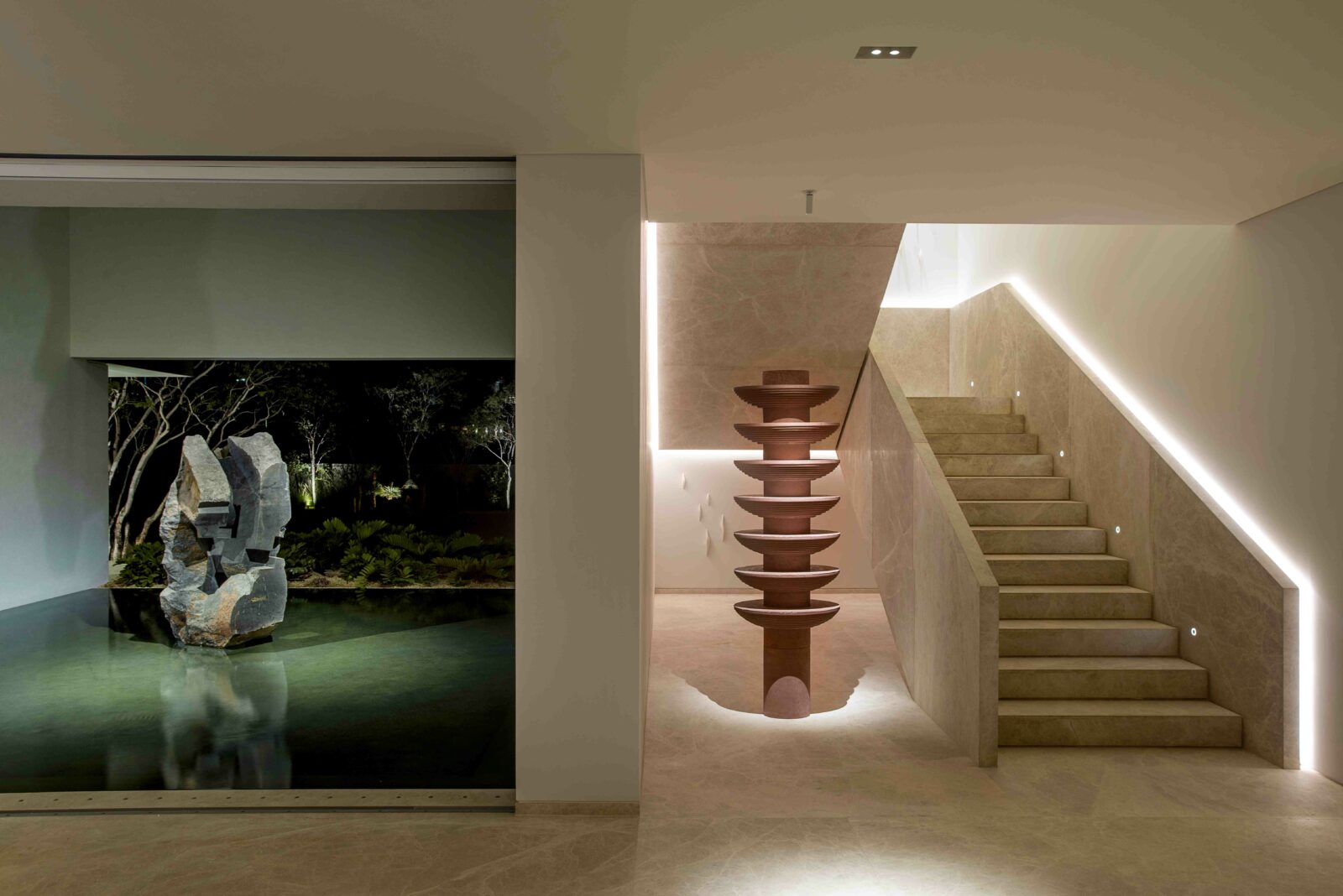
The entrance to the main house features a blind façade, where the protruding volume of the second-level bedroom serves as a roof that guides residents and guests to a private outdoor reception space with landscape design characteristic of the region. A small incision in one of the earth’s enwalls leads to a waterfall, turning this space into a contemplative spot.
The eastern façade is completely open to the ocean, with the sun’s presence modulated by imposing concrete slabs over the public area on the ground floor. These concrete slabs on the upper floor serve as terraces for the master bedroom, offering a real connection with the ocean, which can be appreciated from two different angles. The terrace, a fire pit, and a private jacuzzi are also on the upper floor. The pool at the edge of the ground-floor property marks a thin line that merges with the horizon.
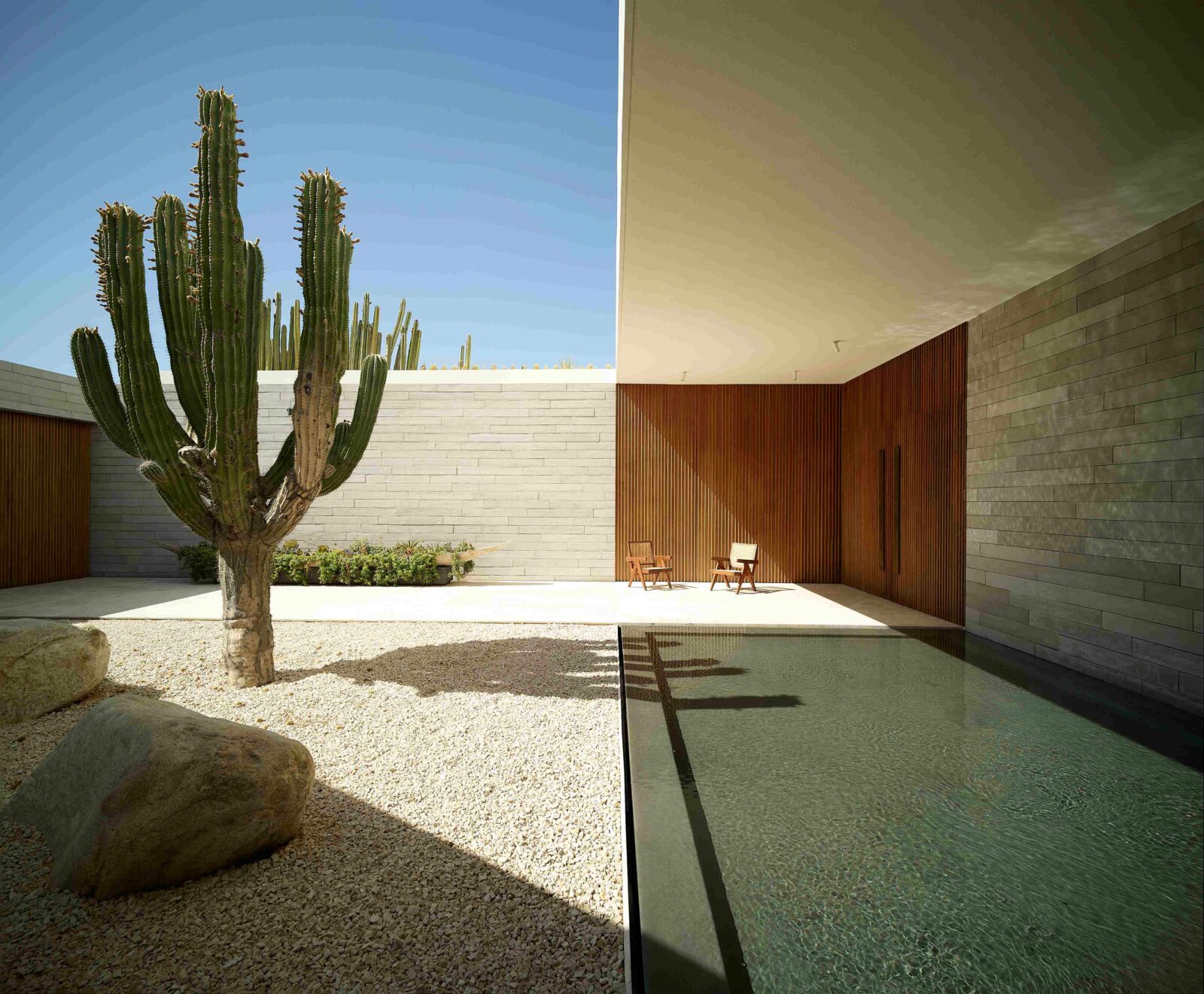
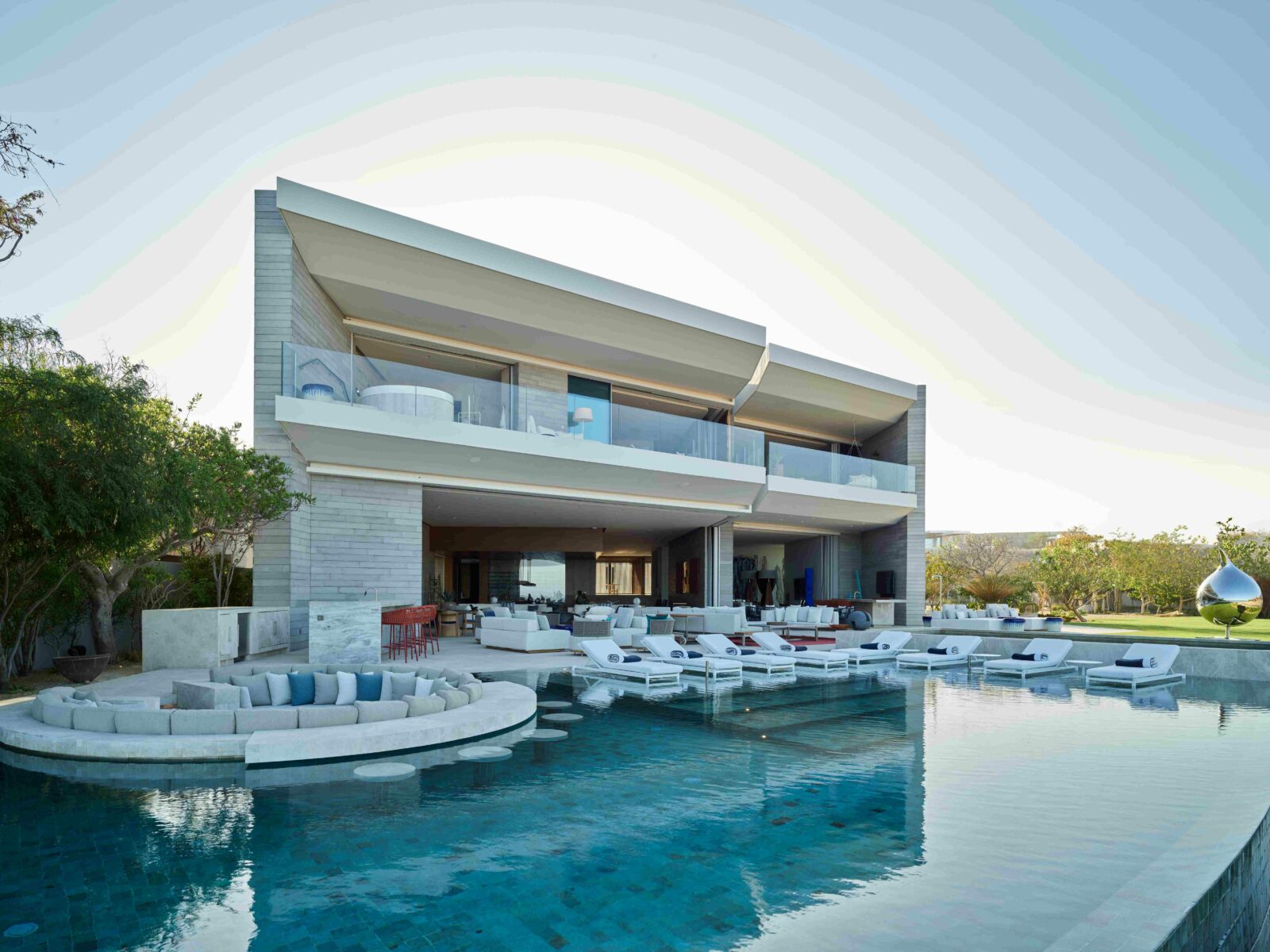
The guest house is connected to the main house through a shared outdoor space with ocean views. This house was designed using a similar concept to the main house but with a simpler and less formal program. An inclined entrance from the street leads to an interior courtyard that provides tranquillity on windy days while allowing for the enjoyment of the ocean views.
Once inside, the house features a living area, a kitchen, and a gym, all with exterior views. On the upper level, there are four ocean-view bedrooms, each connected by an open hallway protected by a teak wood lattice, which creates a sunshade and offers views of the interior courtyard.
