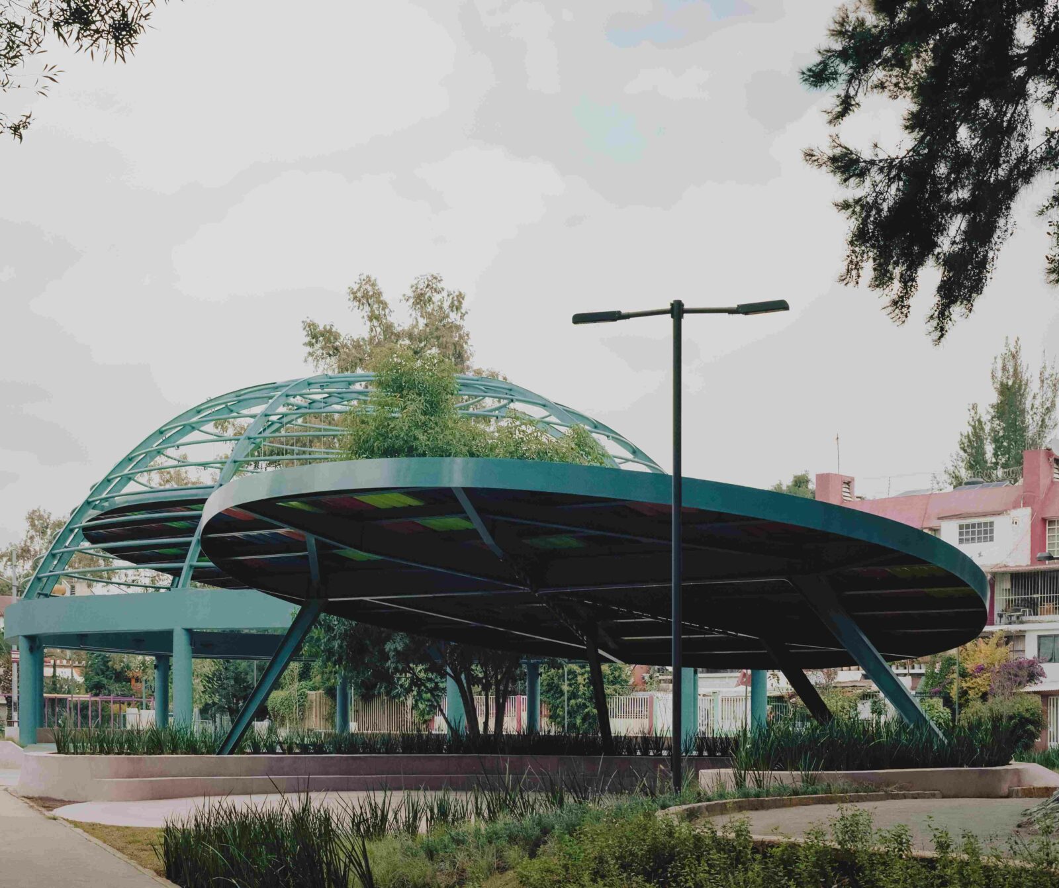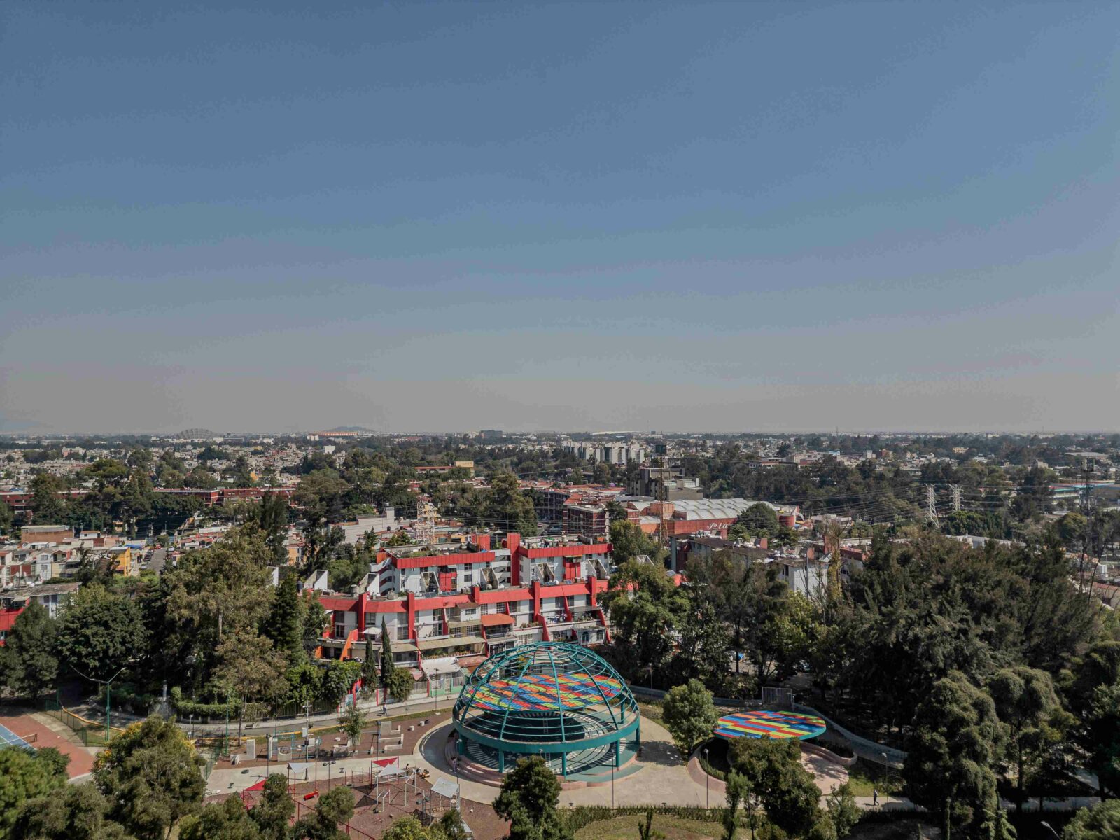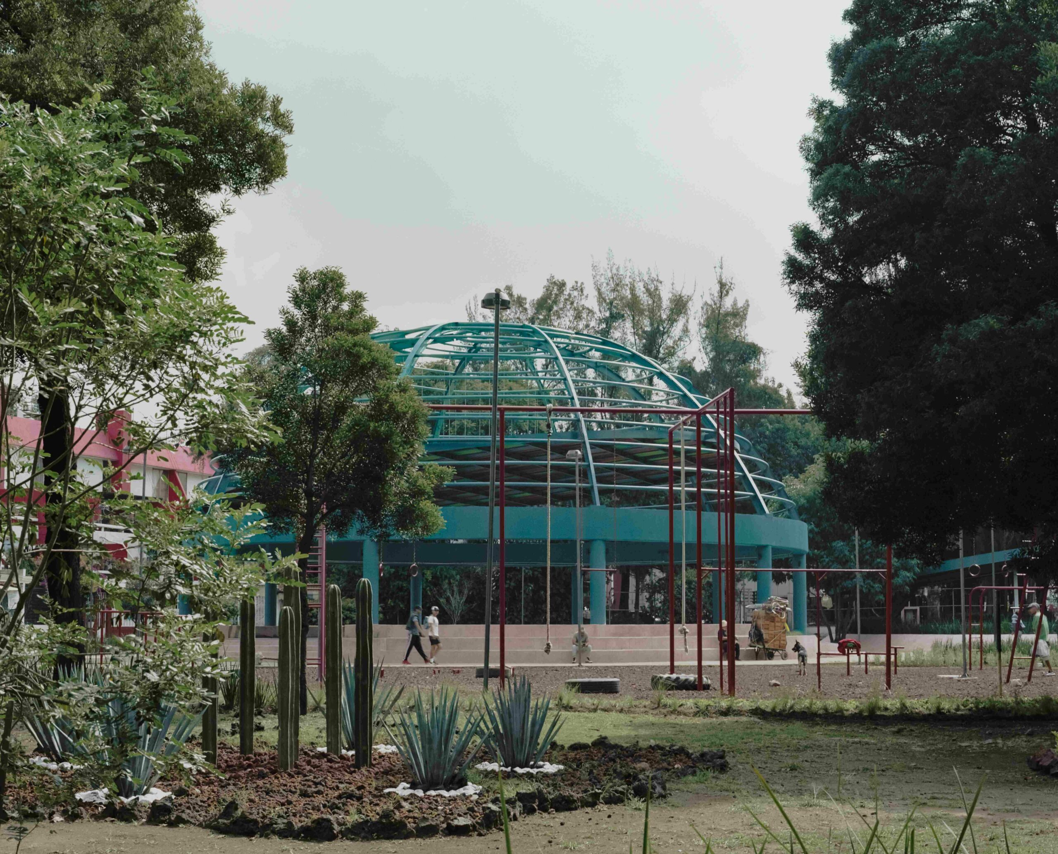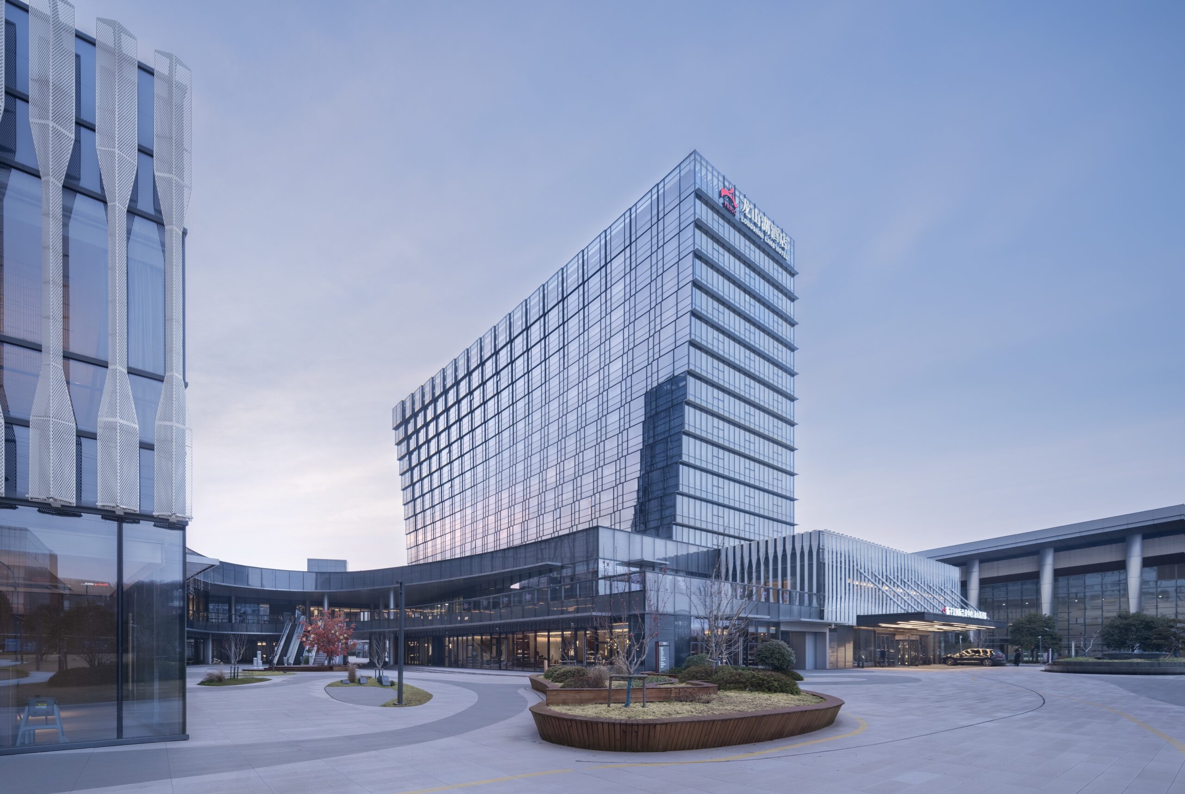Header: Zaickz Moz, Cortesy of AMASA Estudio
UH INFONAVIT Iztacalco is one of Mexico City’s earliest housing complexes, built by INFONAVIT in 1972. More recently, it is the location of a public space intervention by AMASA Estudio.
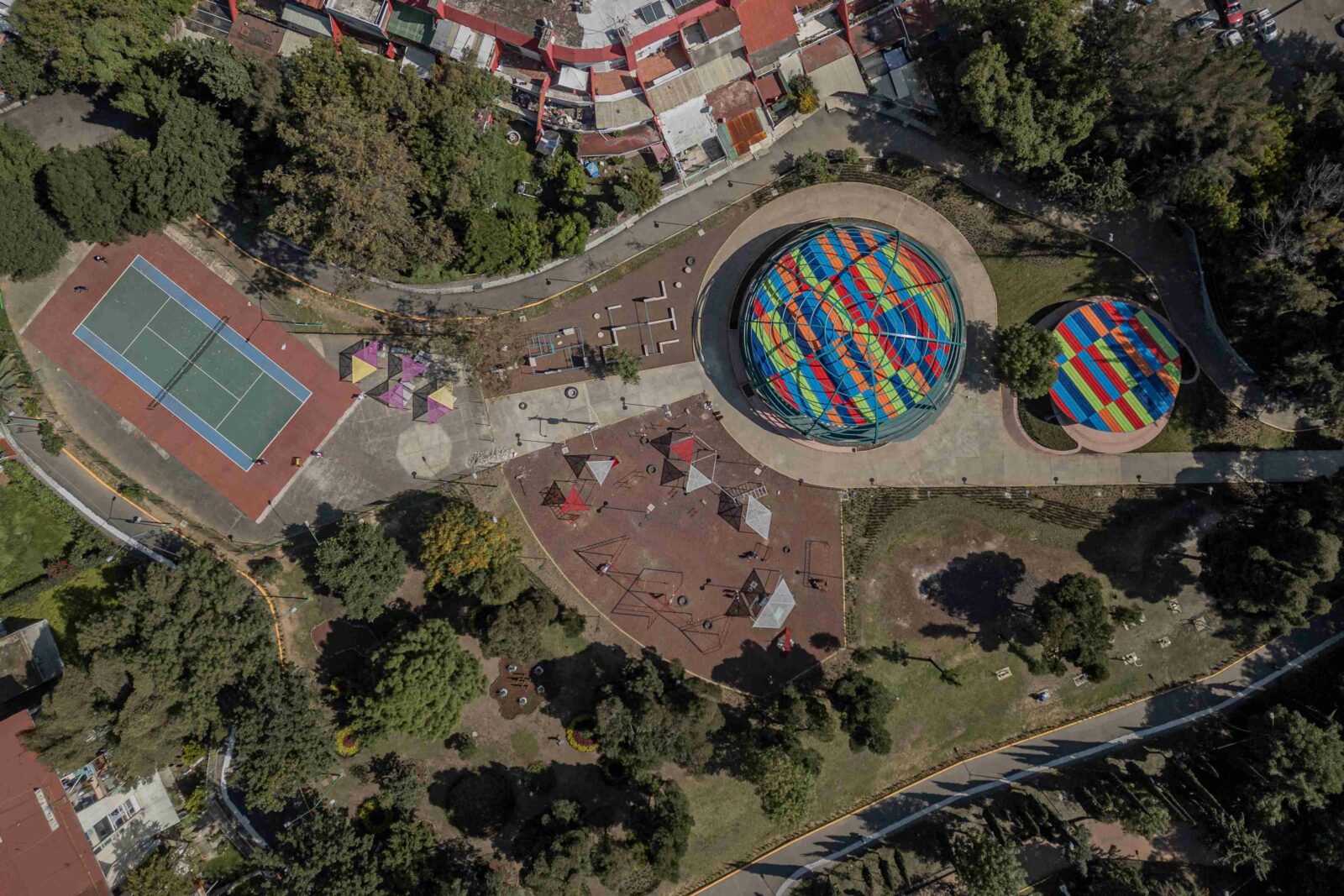
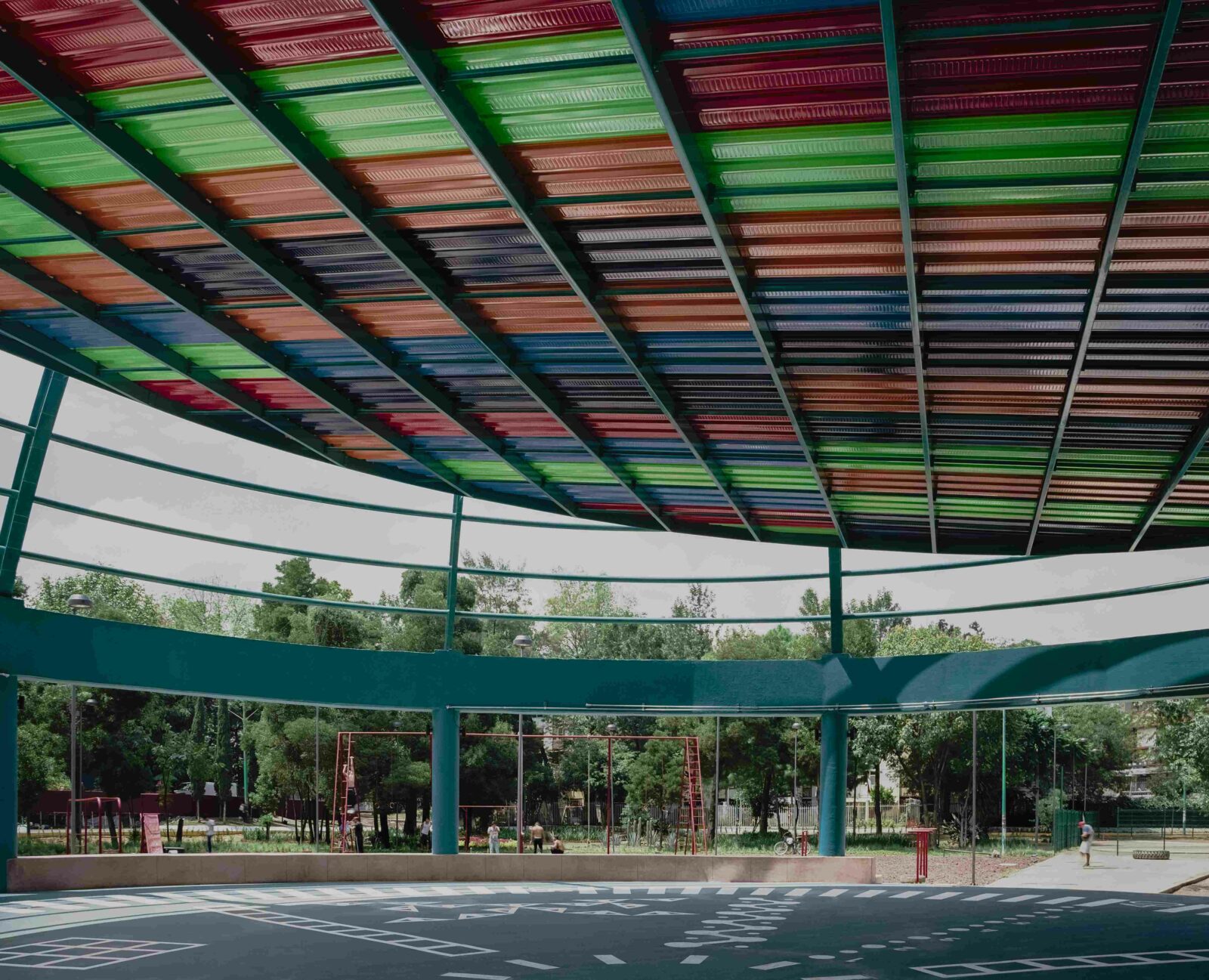
52 years
Located in the Iztacalco borough, the site originally included an artificial lake at its center, which was drained in the 1980s following structural damage caused by an earthquake. In the early 2000s, the lake bed was redeveloped into a plaza known as Parque del Lago. At its center, a semi-spherical steel structure (measuring approximately 500 m² in coverage and 12 metres in height) was installed but never completed, leaving the dome exposed and structurally compromised. Over time, the plaza and its central structure deteriorated and remained unused for decades.
In 2024, INFONAVIT organized a design competition for proposals to rehabilitate this space, and AMASA Estudio was selected to lead the intervention. Once ready to go, the designers enclosed the existing semi-sphere to provide weather protection, reinforcing the structure and creating new public programmes within the surrounding plaza. The budget and timeline were limited, requiring an efficient and buildable project.
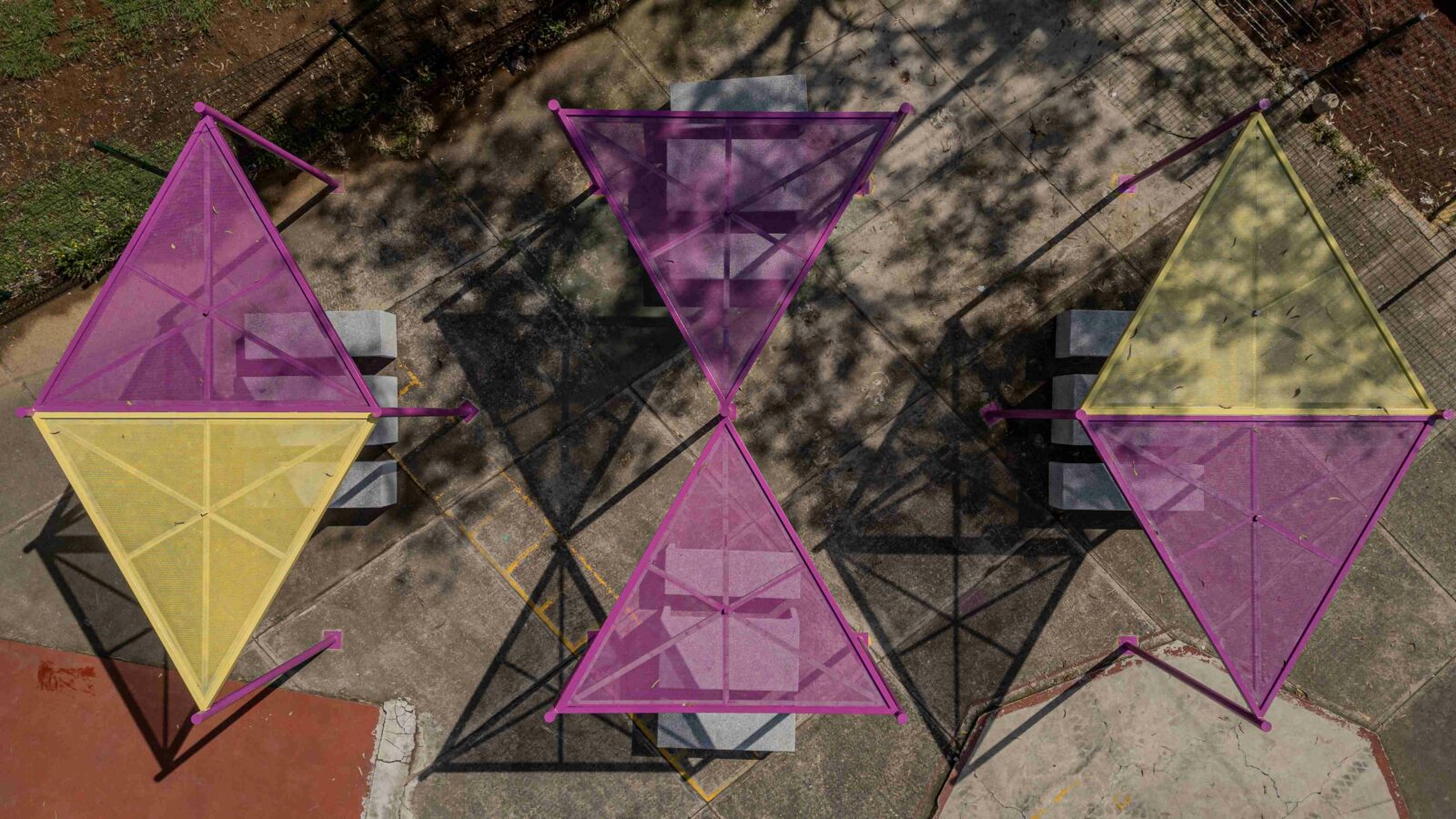
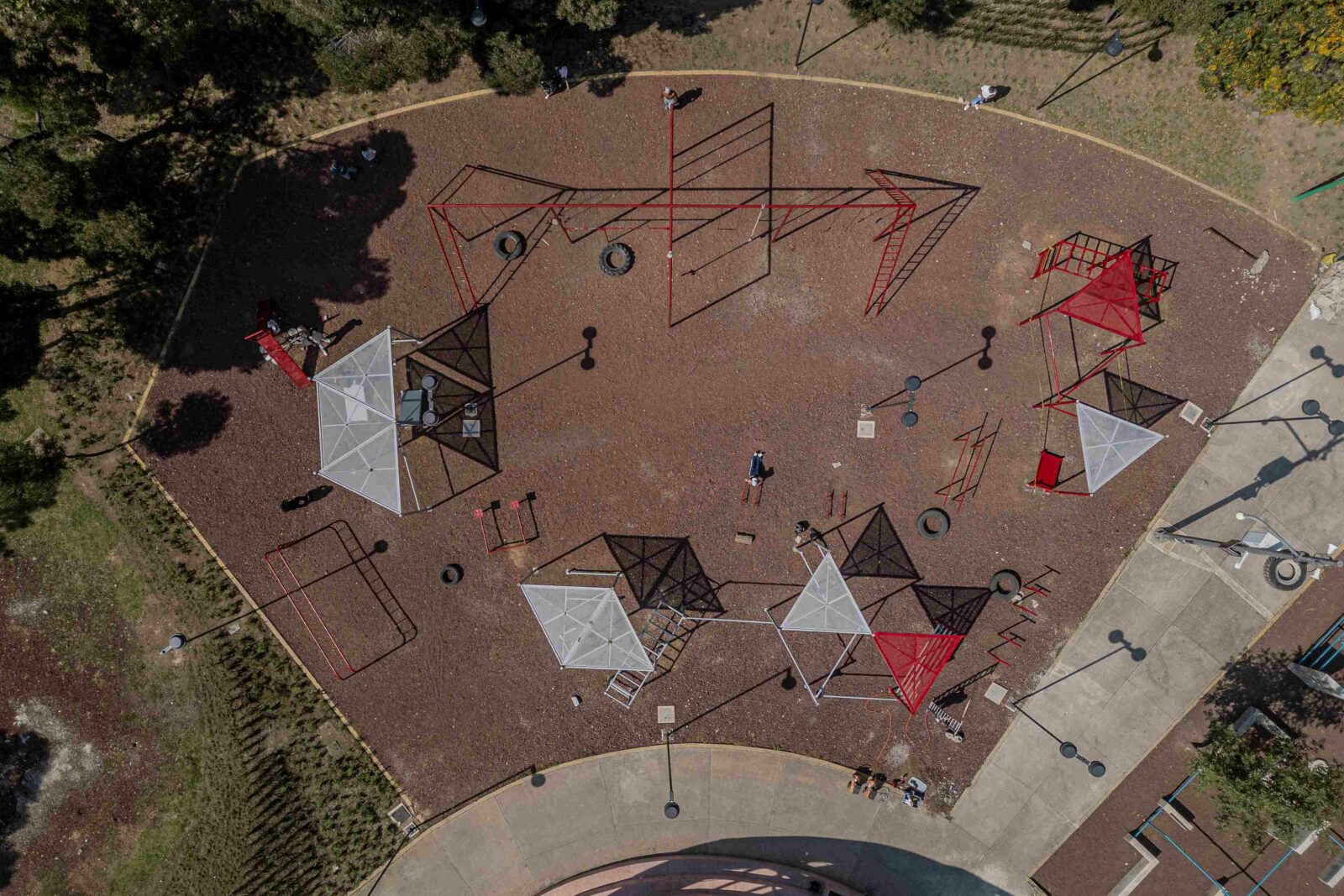
The renovation
The core of the intervention is a new roof system suspended over the existing steel dome, with this new enclosure consisting of corrugated metal panels supported by a turquoise-painted steel grid. This grid was then anchored to the dome’s concrete column bases and stabilised with a system of tensile steel cables. This approach allowed for full coverage with minimal material weight while maintaining the open-air design of the original framework. The reinforced structure was painted in warm-toned pigmented concrete and steel, contrasting with the original grey, boring palette.
The central space now functions as a covered forum of approximately 260 m², suitable for community events and gatherings. Around the dome, the surrounding plaza has been reactivated with simple, durable elements: concrete tables for sitting or socialising, a callisthenics workout area, and a compact parkour zone. These additions were placed without changing the overall layout of the plaza, allowing the intervention to remain within the legal and spatial limits of the original site.
The project required coordination between multiple government agencies, contractors, and the housing complex’s resident committees. All design elements were developed to suit the site’s existing infrastructure, avoid major ground disturbance, and meet safety requirements for a structure originally built without a roof. The result is a clear example of a low-cost, resource-conscious intervention that provides functional infrastructure to support residents’ everyday use.
