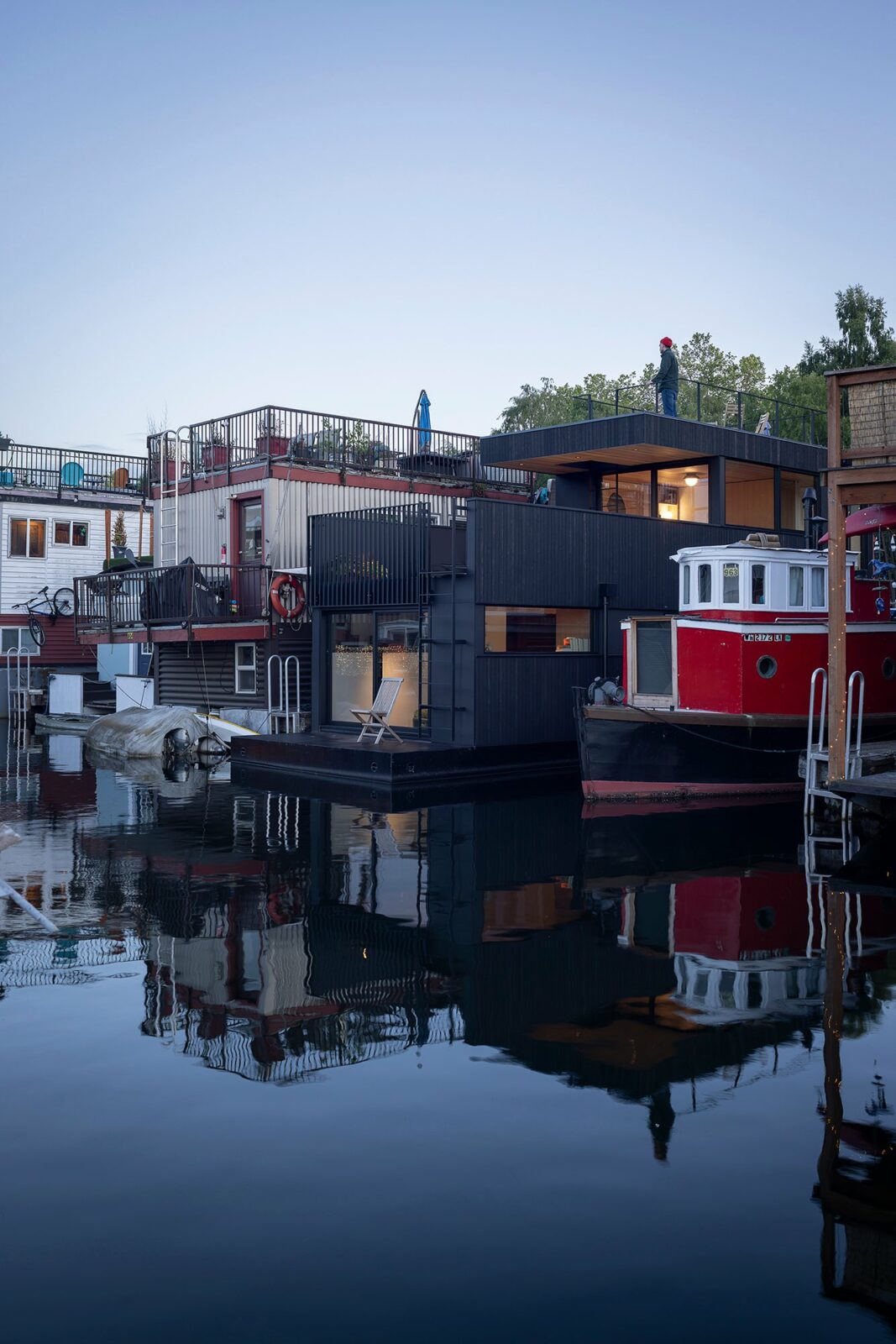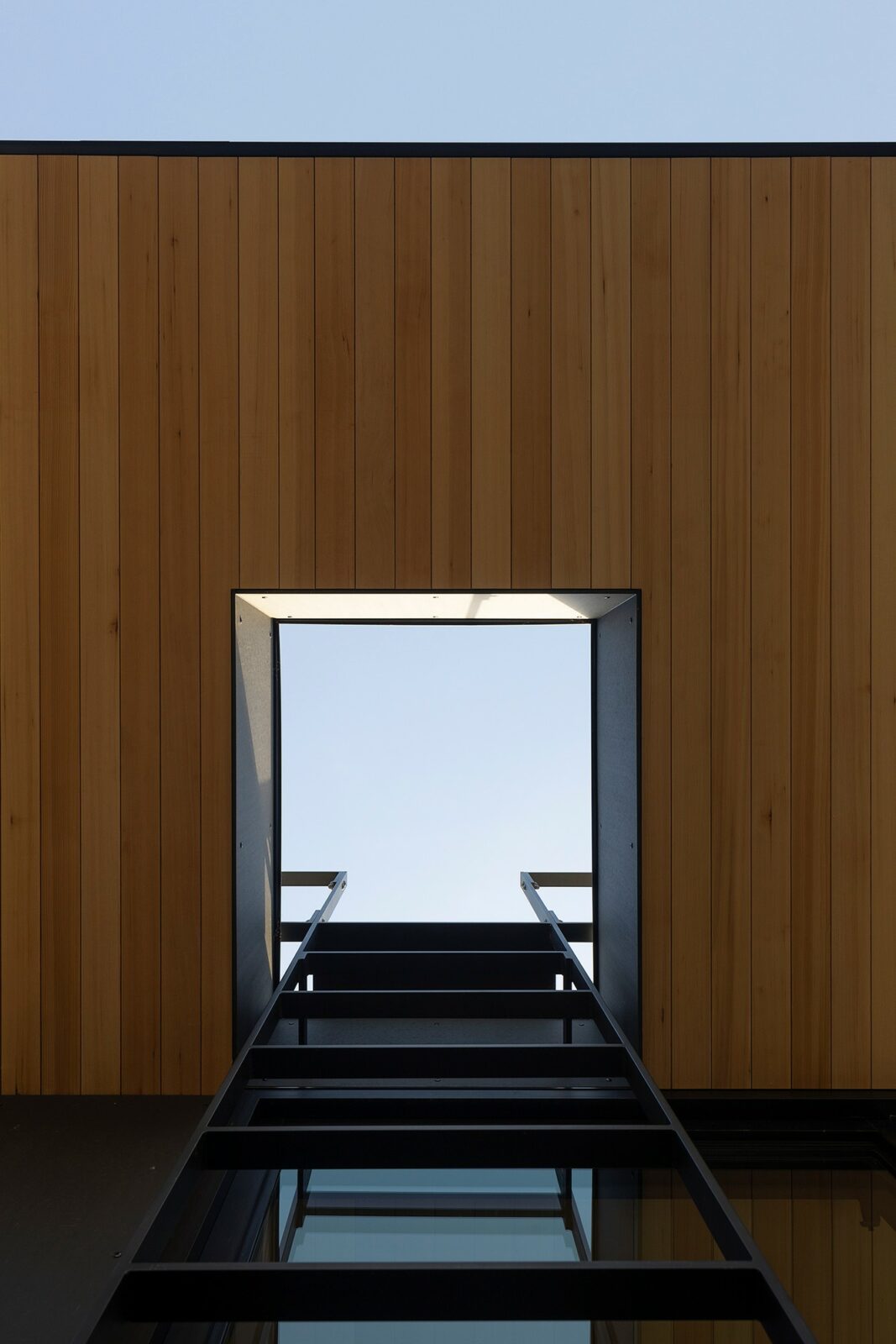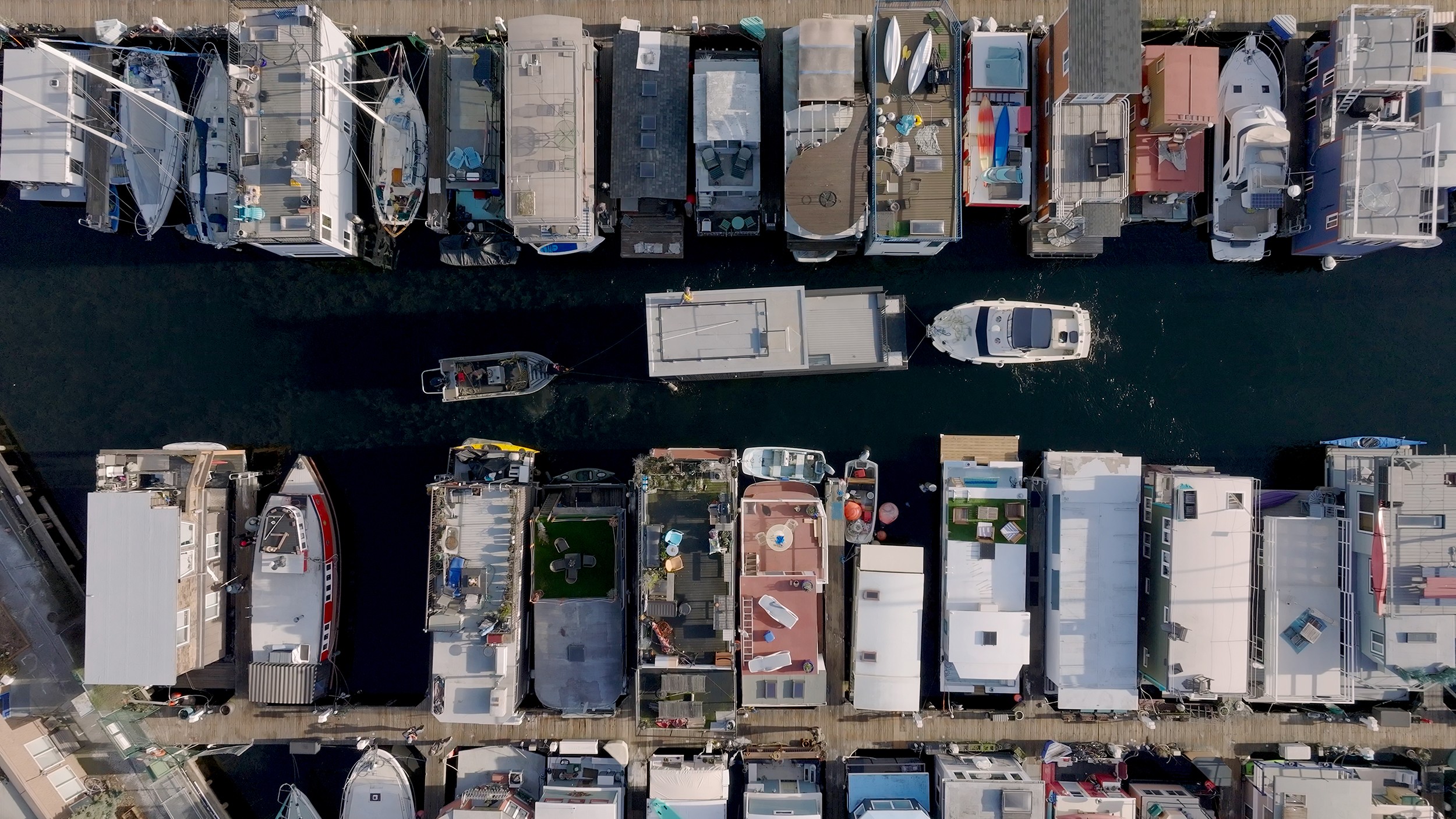Header: Peter Bohler
Blatto Boat is a floating home located at the north end of Lake Union in Seattle, having been designed by GO’C and built within the footprint of an existing boat. Floating on top of a steel hull measuring just 12 by 40 feet, the narrow, elongated shape was established early on in collaboration with a nautical engineer. The collaborative approach taken by the designers allowed the structure to respond precisely to the hull dimensions, ballasting needs, and height restrictions.
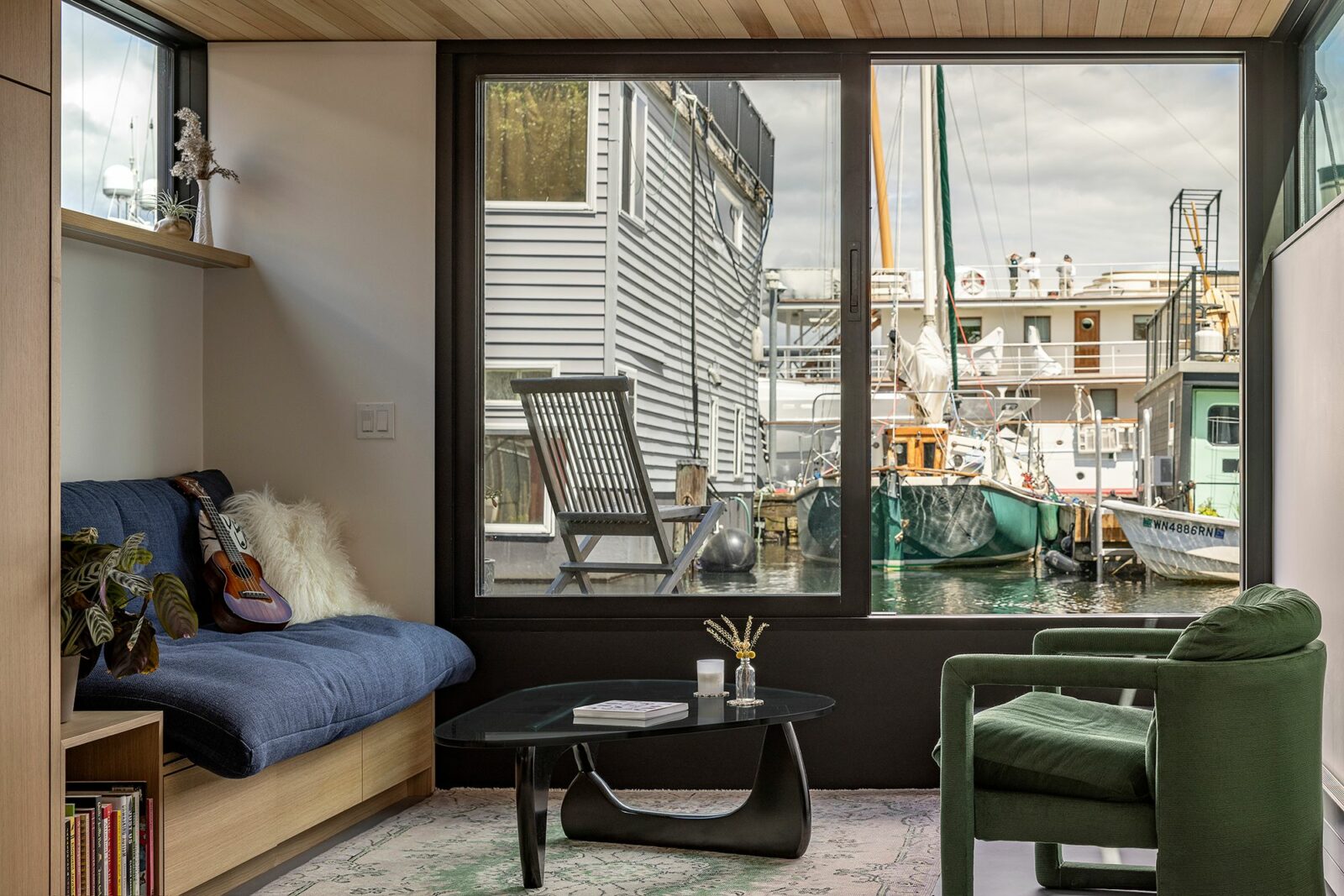
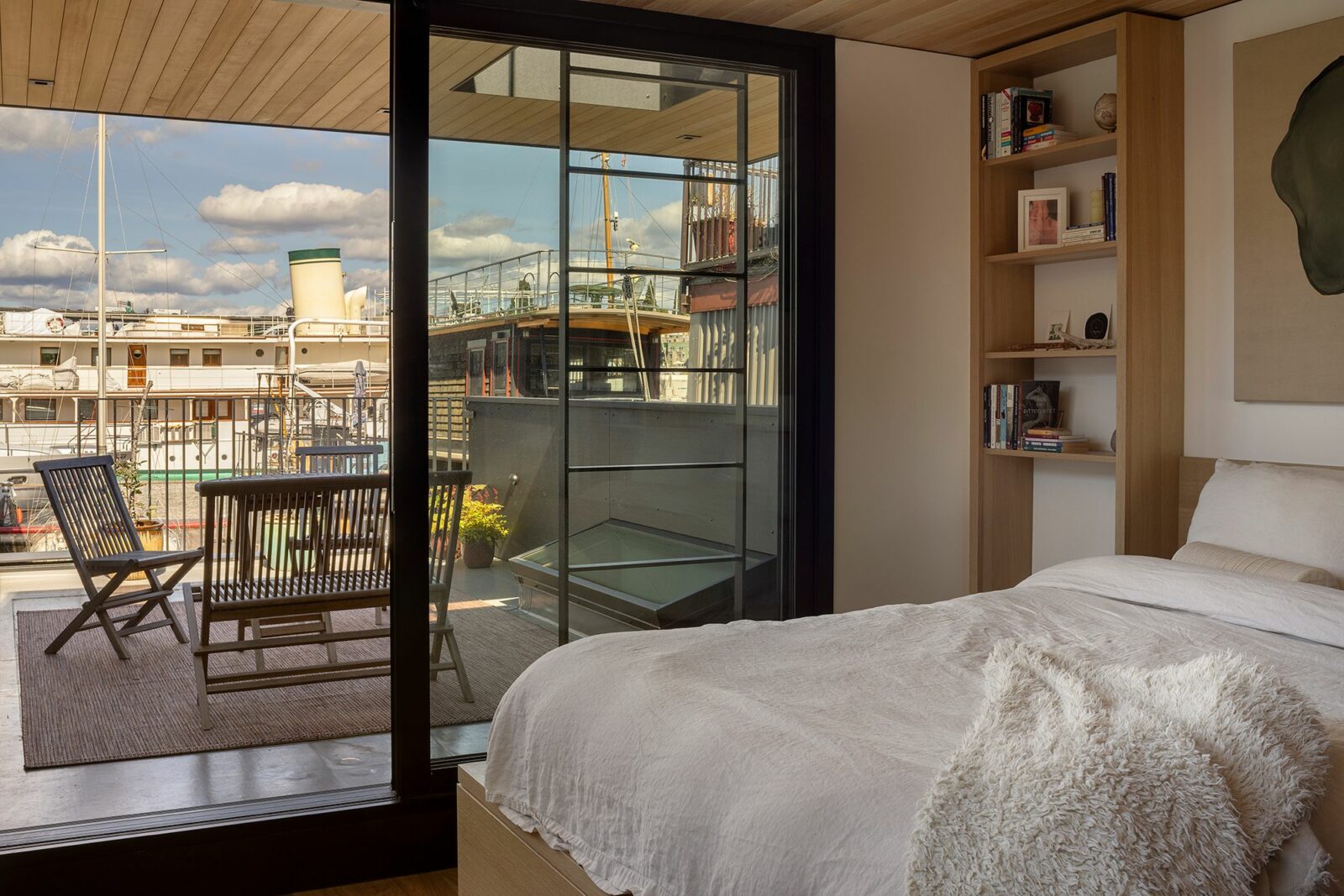
The main floor sits partially below the waterline, taking advantage of the hull’s depth to lower the structure’s center of gravity and improve stability. Due to this, residents can board their homes through a mid-level entrance adjacent to the dock. As the lake level changes seasonally by roughly two feet, this entrance may sometimes require a temporary stair to be reached from the dock.
Inside, the designers placed the staircase at the centre of the plan, wrapped it around the bathroom, and used it to add storage space, located in the lower and upper parts of the stairs. Because the plan is tight and a conventional staircase was preferred over a ship ladder, the design of this element required precise coordination.
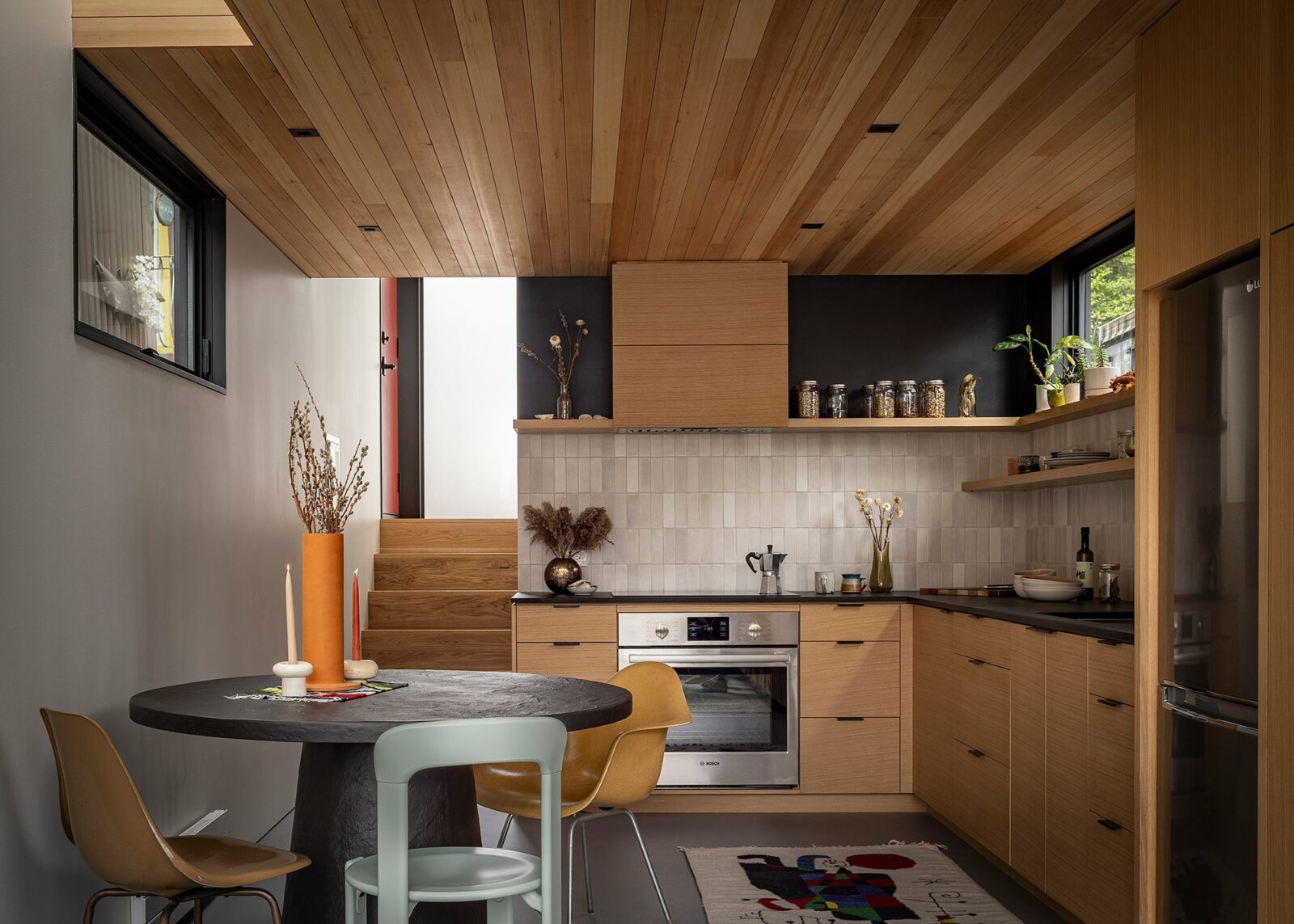
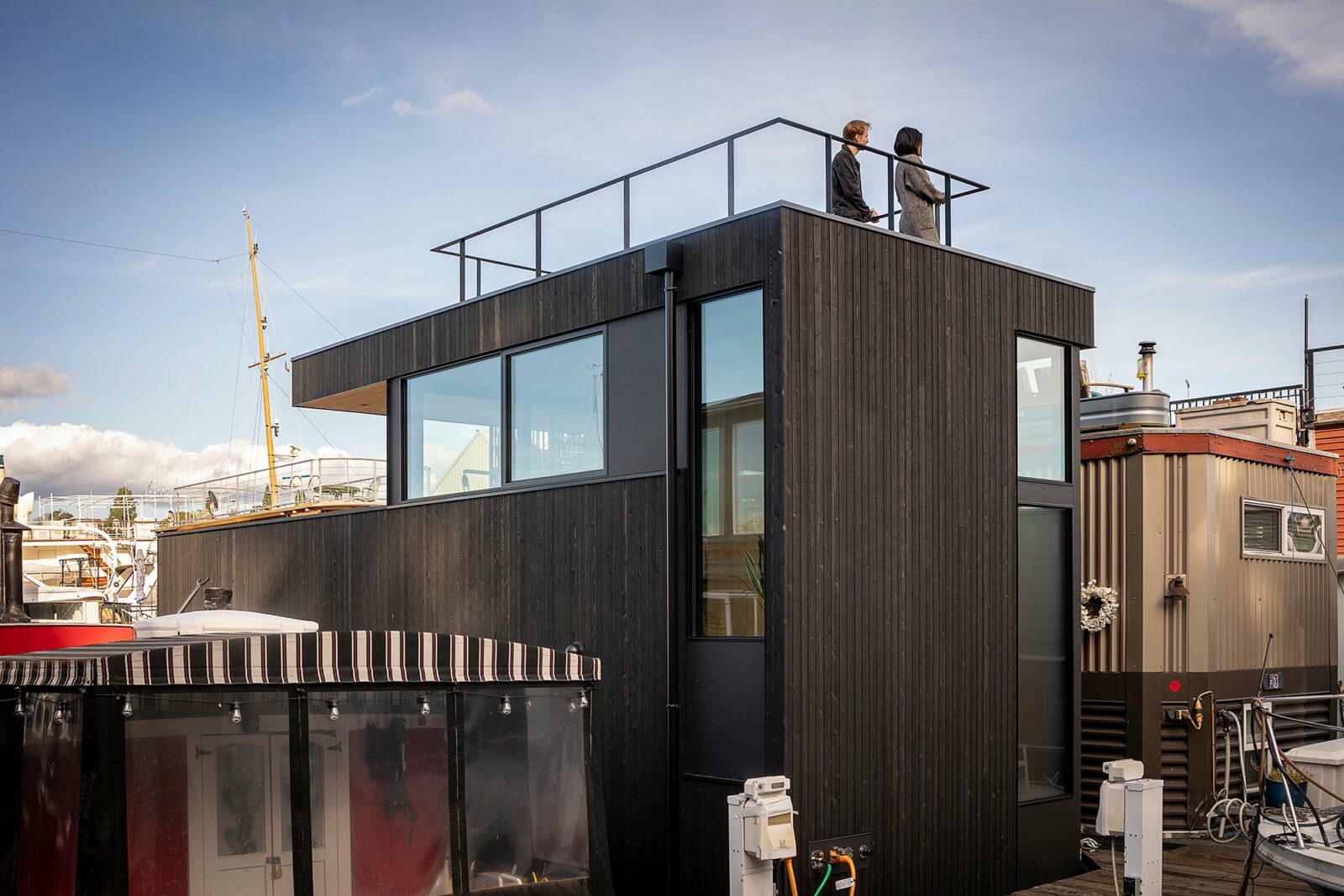
The kitchen is L-shaped and features built-in storage, cooking space, and extended sills that serve as bookshelves. A movable central island allows residents to use it as either a prep surface, a dining table, or a desk. The cabinetry continues into the seating area, which opens to the main deck through sliding glass doors.
Upstairs, the bedroom, with its integrated closets and nightstands, opens onto the roof deck through large sliding doors – a space that can also be accessed from the main deck via a ladder. However, there is another roof deck, primarily used for planters and offering open views of the Seattle skyline, which can be accessed through the main deck via a second ladder.
Clerestory windows bring in daylight while maintaining privacy from nearby houseboats, and a skylight over the main living space helps distribute light evenly throughout the home. The structure was assembled on land, lifted into the water, and then towed into its final slip. Once in place, ballast was added to the hull to stabilize the house in position, with final adjustments made once the home was in place.
