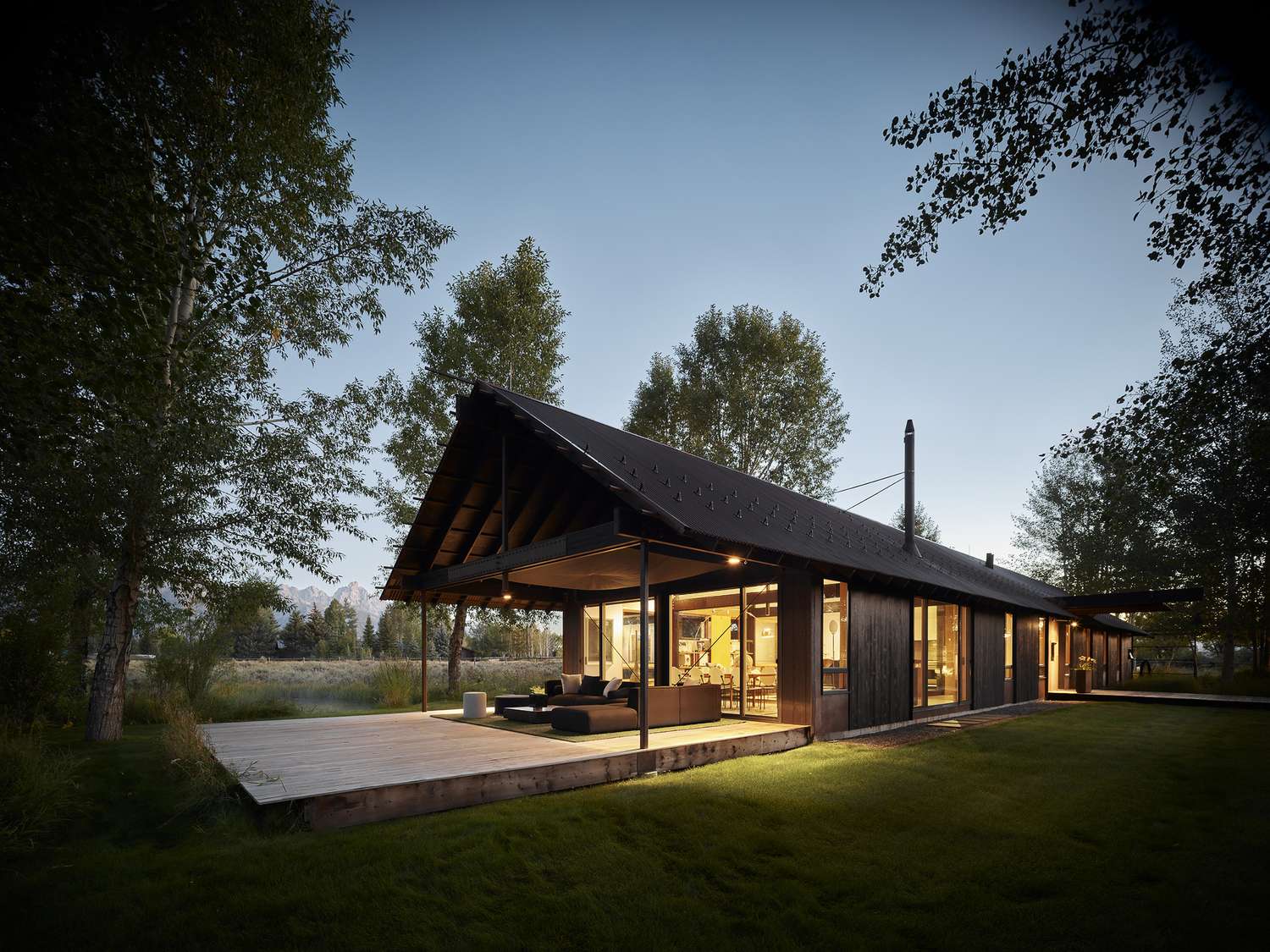Header: Matthew Millman
Located on a sagebrush plain north of Jackson, Wyoming, Logan Pavilion is the family home of Eric Logan, a partner at CLB Architects, along with his wife, their two college-age daughters, and their pets. Originally constructed in 1997 under a demanding four-month timeline and a strict budget, this minimalist residence has gradually evolved, adapting to the changing needs of the family over the years.
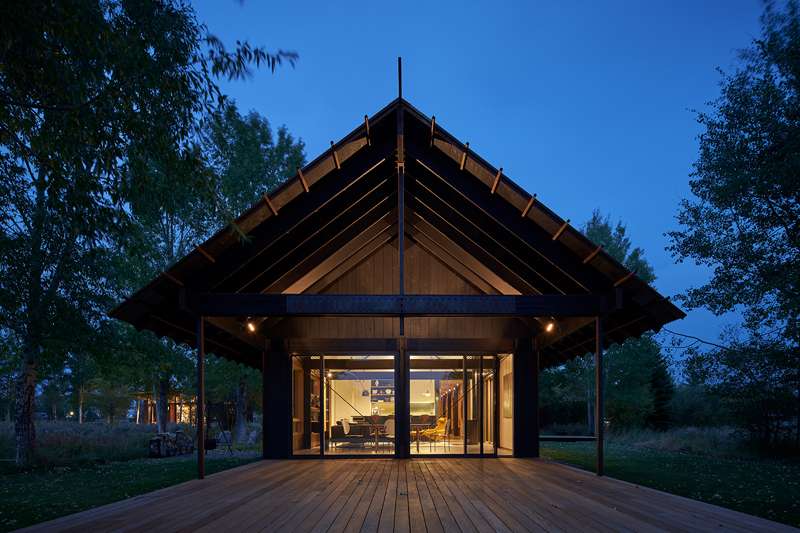
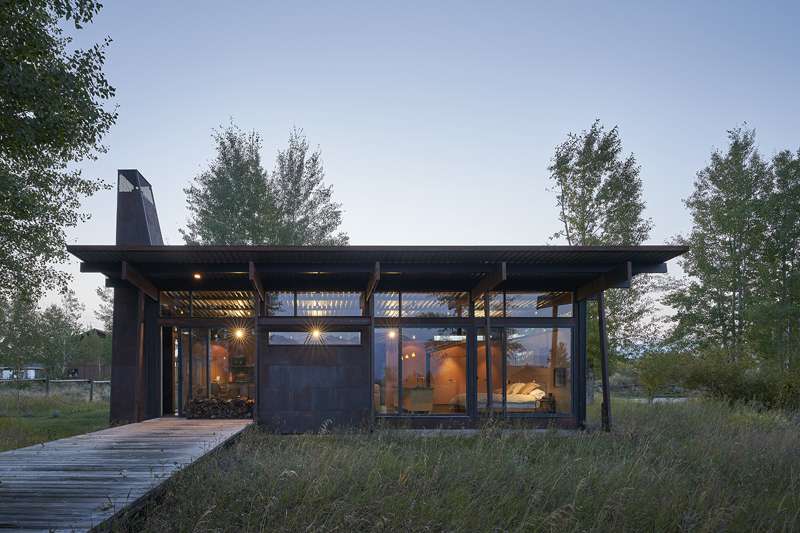
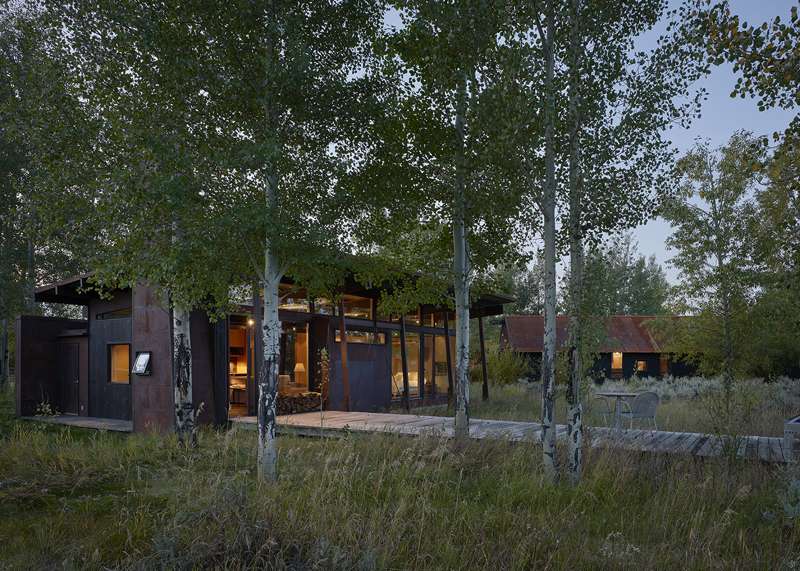
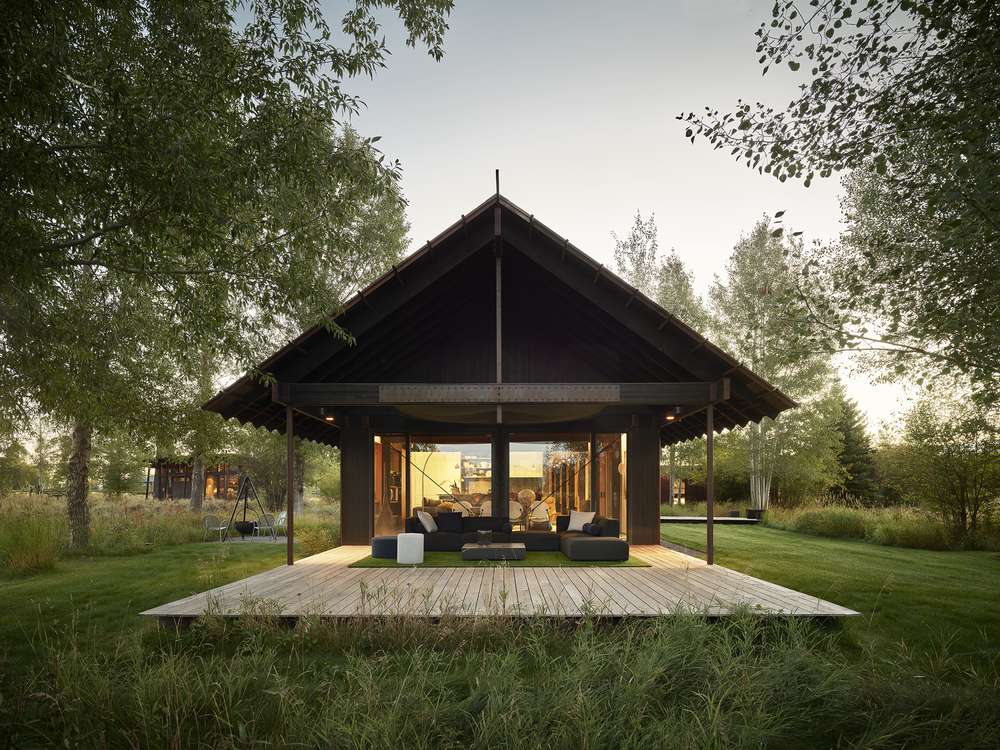
Modern aesthetic inspired by traditional hay sheds
The home’s design takes inspiration from traditional hay sheds, with a gabled roof supported by tall columns, symbolizing protection on the open plains. The architect chose exterior materials like cedar shingles, siding, decking, and rusted sheet steel for their durability and ability to naturally age, complementing the colors of the surrounding landscape. Inside, a mix of recycled and manufactured materials creates a modern aesthetic. Oiled masonite wall paneling, raw MDF cabinetry, and an oiled concrete floor offer cost-effective finishes that allow the home’s architectural character to shine.
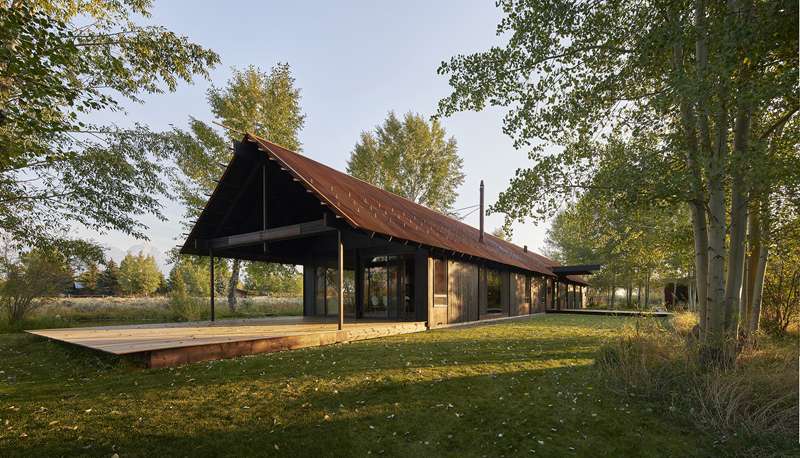
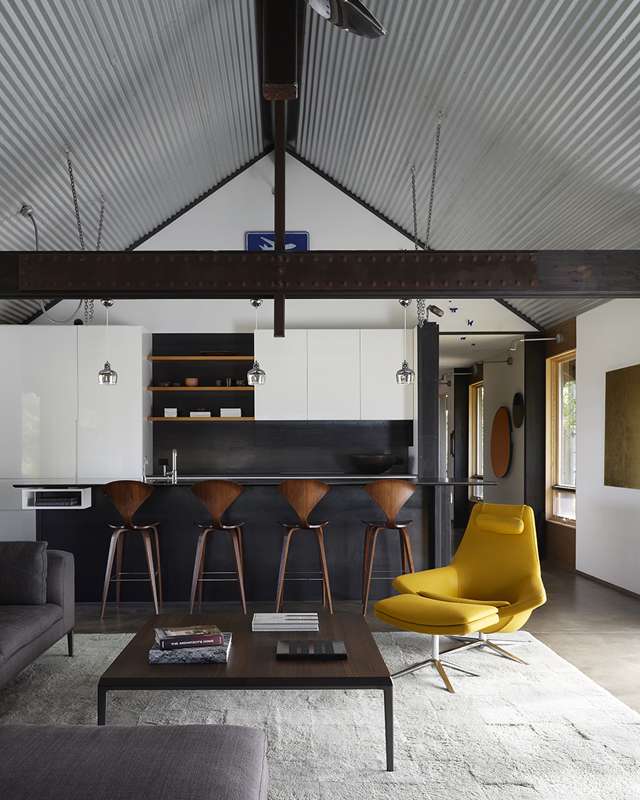
The home is deeply rooted in its Western landscape and is designed to embrace natural light, cross-ventilation, and surrounding views of the Teton Mountains. Its sturdy structure was built to withstand extreme weather, with deep overhangs offering protection from the sun and heavy snowfall. Over the years, the family has thoughtfully enriched the surrounding environment by incorporating diverse plant life and trees, enhancing shade and creating a welcoming habitat for local wildlife.
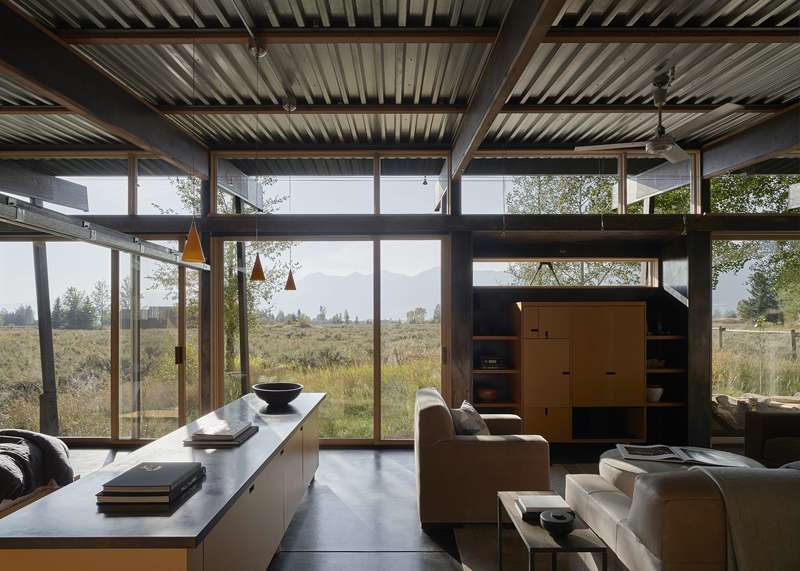
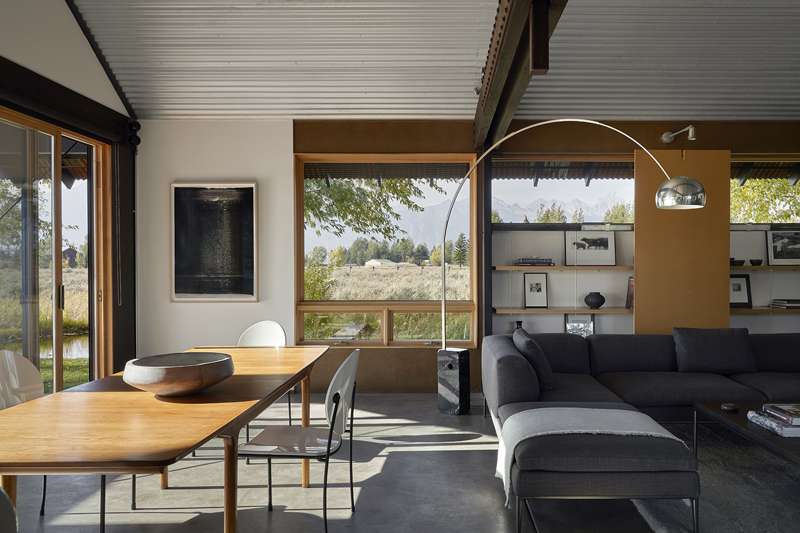
Expanding over time
In 2001, the family expanded the property with a guest house, offering space for visitors, a yoga and workout room, and a retreat separate from the main home. Over time, the estate grew to include a garage, which was later extended to accommodate Eric’s extensive collections, which included cars and motorcycles as well as bikes, tools, and vinyl records. The garage, constructed from oxidized steel, rusts and weathers with the surrounding climate, developing a natural patina.
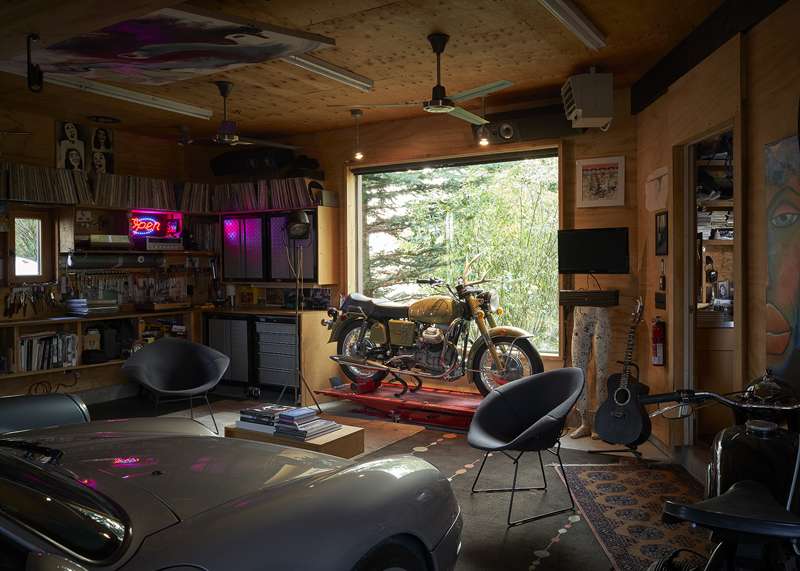
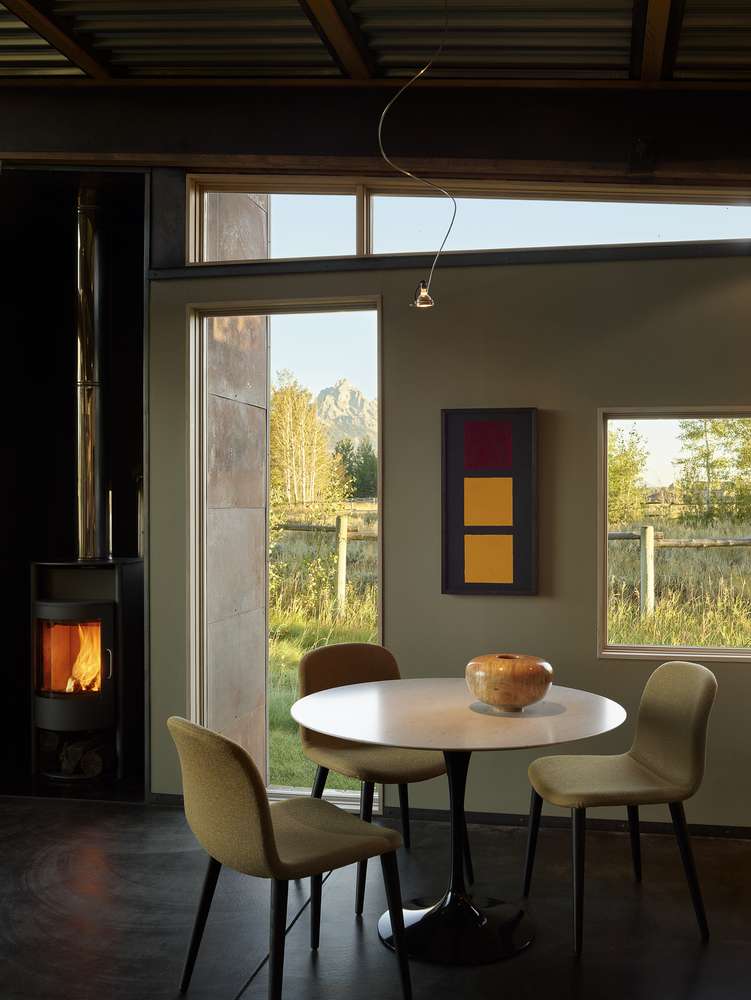
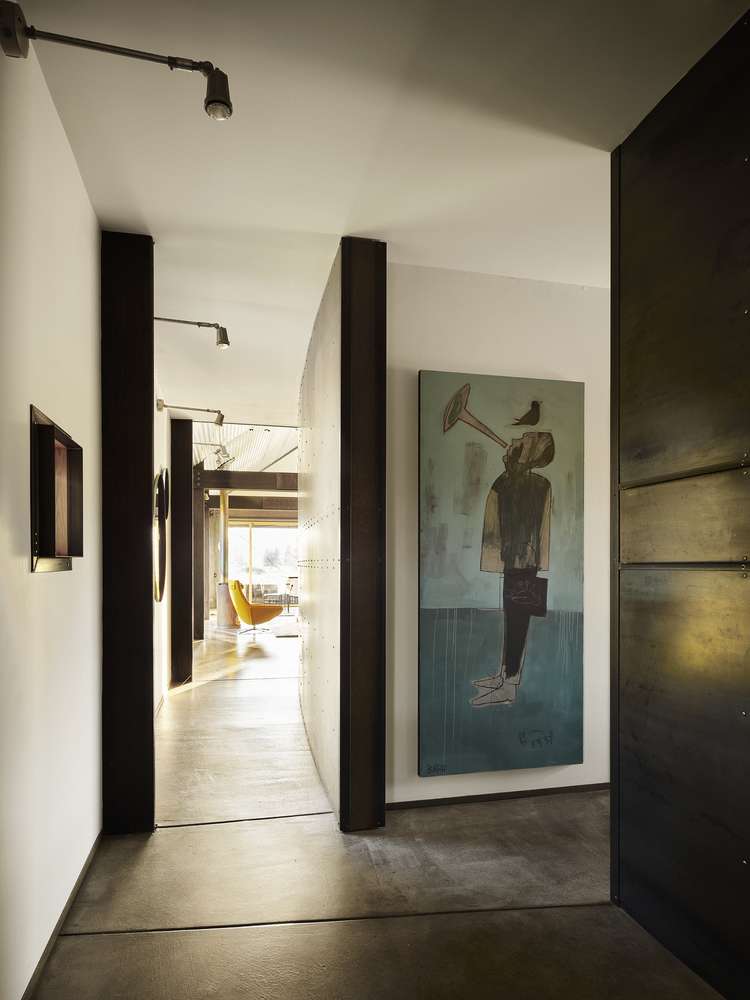
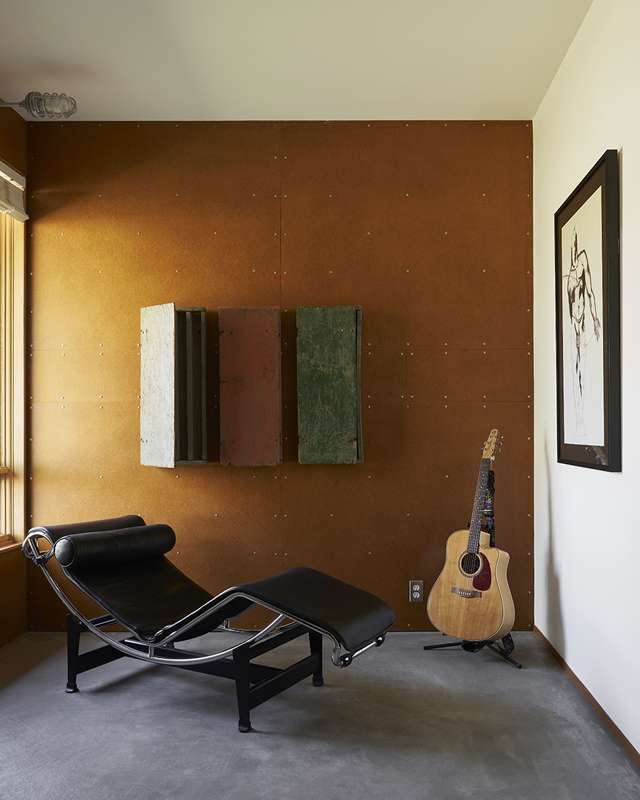
The refined 2020 remodel
Following a remodel completed in 2020, the home now features four bedrooms, three bathrooms, and a detached garage. The renovation included a kitchen update, a roof upgrade from shingles to metal, and new decking, siding, and stain. The metal roof, which was initially met with resistance from the neighborhood design review, ultimately gained approval in 2020. Originally, Eric used bleaching oil to stain the exterior to create a weathered barn appearance, a design decision that was added in the latest update for a cleaner aesthetic.
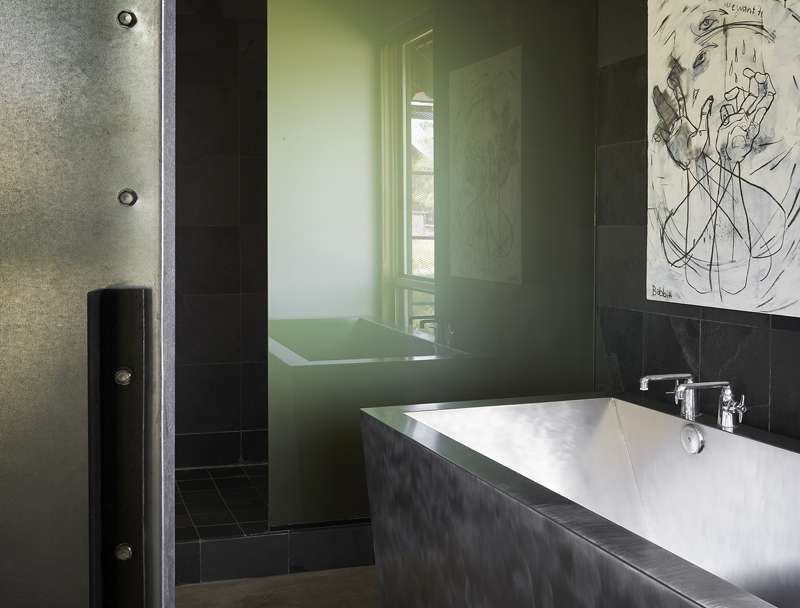
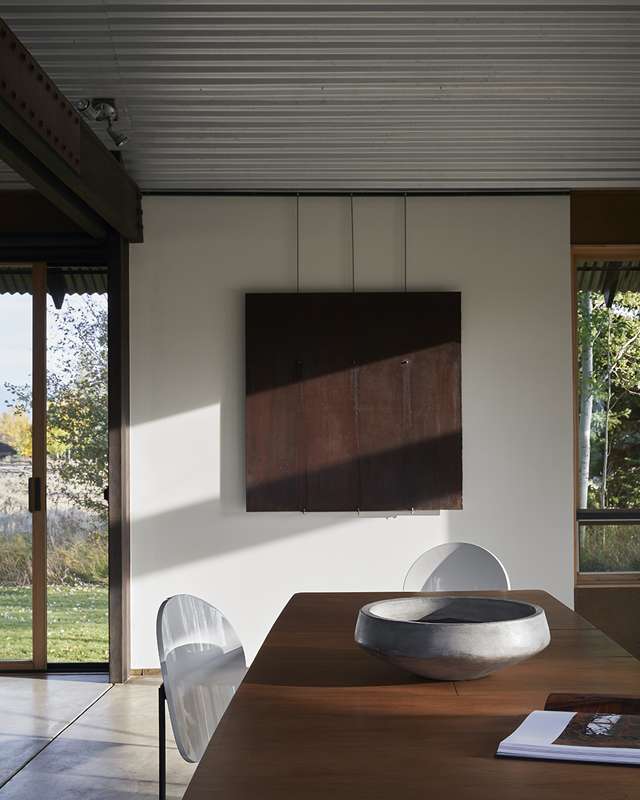
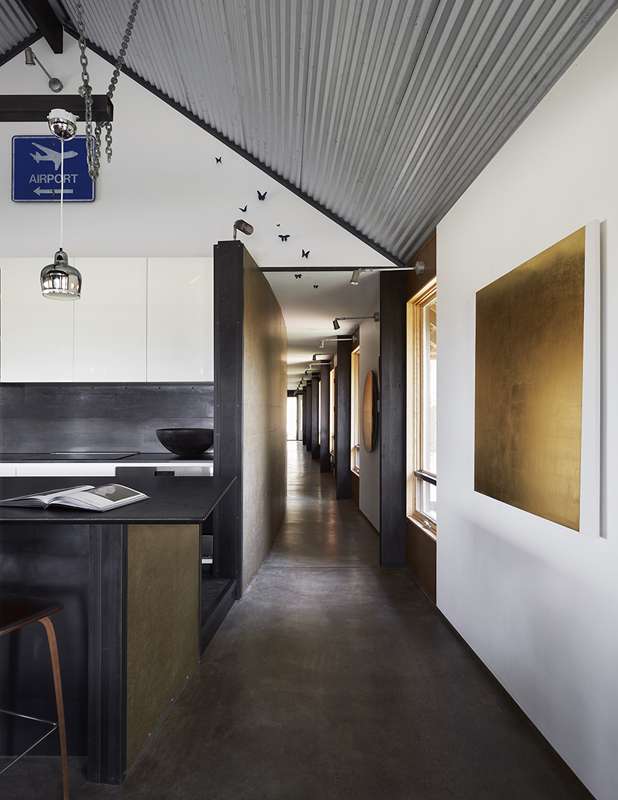
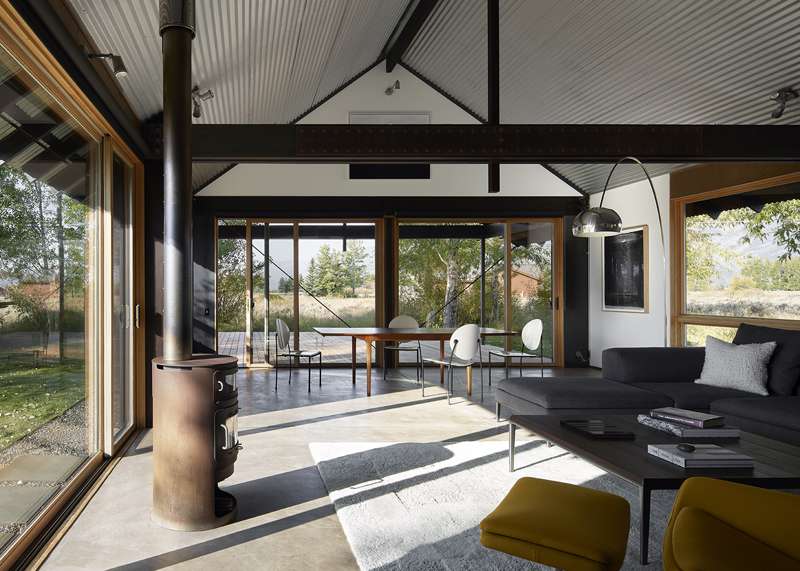
Eric calls the latest version of his home the “new black sweater.” The design’s original simplicity has allowed the house to stand the test of time while also evolving continuously.






