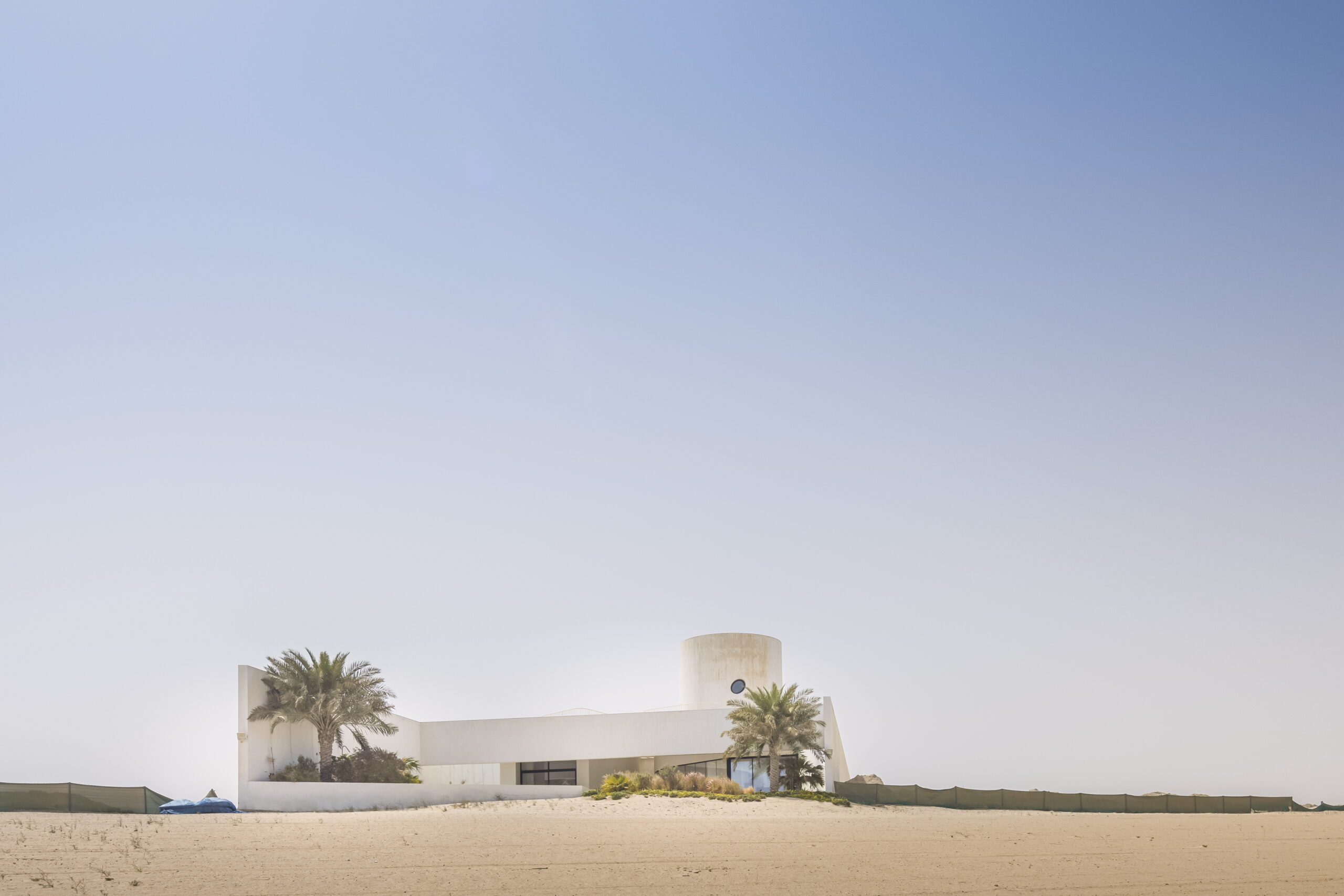Header: Fernando Guerra
In the arid coastal landscape of Al Khiran, Kuwait, the White Fortress, designed by TAEP/AAP architects and completed in 2023, gives us a fresh idea of traditional Gulf architecture, combining privacy, discretion, and climatic adaptability with contemporary aesthetics.

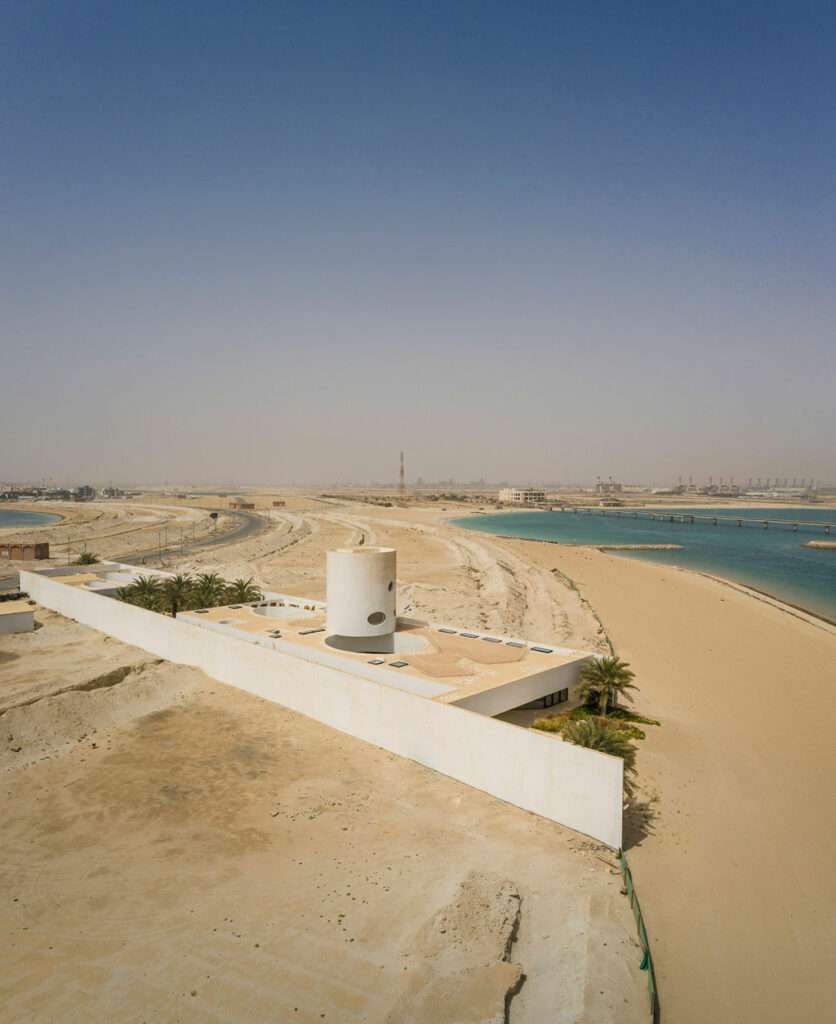

A sanctuary of spatial diversity and serenity
The White Fortress is characterized by its monumental exterior walls – thick, towering barriers that shield the residence from the harsh climate while ensuring seclusion. These walls, a hallmark of Northern Gulf architecture, create an enclosed sanctuary that contrasts with the expansive openness of the surrounding landscape.
Within the fortress-like exterior, the spatial layout unfolds around a series of patios, each serving a distinct function: greeting, resting, and celebrating. These courtyards anchor the residence, offering varied experiences that align with the dwelling’s traditional roots. The design employs non-linear pathways and axial corridors to foster a rhythmic interplay of depth and shadow. This circulation strategy enhances the sense of discovery and connection as one moves through the gardens and patios, culminating in private family spaces.
A central green “oasis” divides the residence into distinct zones, separating service areas from private and social spaces. Generously proportioned rooms open onto oval-shaped patios and lush gardens, creating seamless indoor-outdoor transitions. Glazed facades in the social areas invite natural light, balancing the solidity of the walls with an inviting sense of openness.

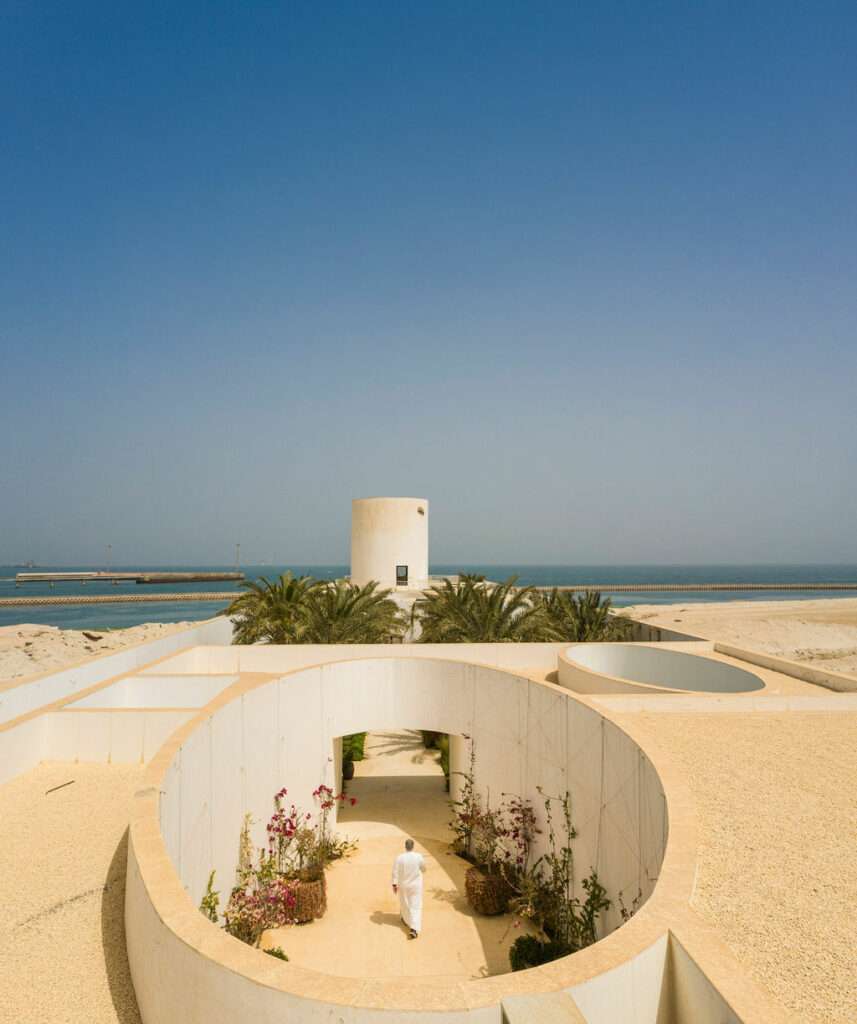
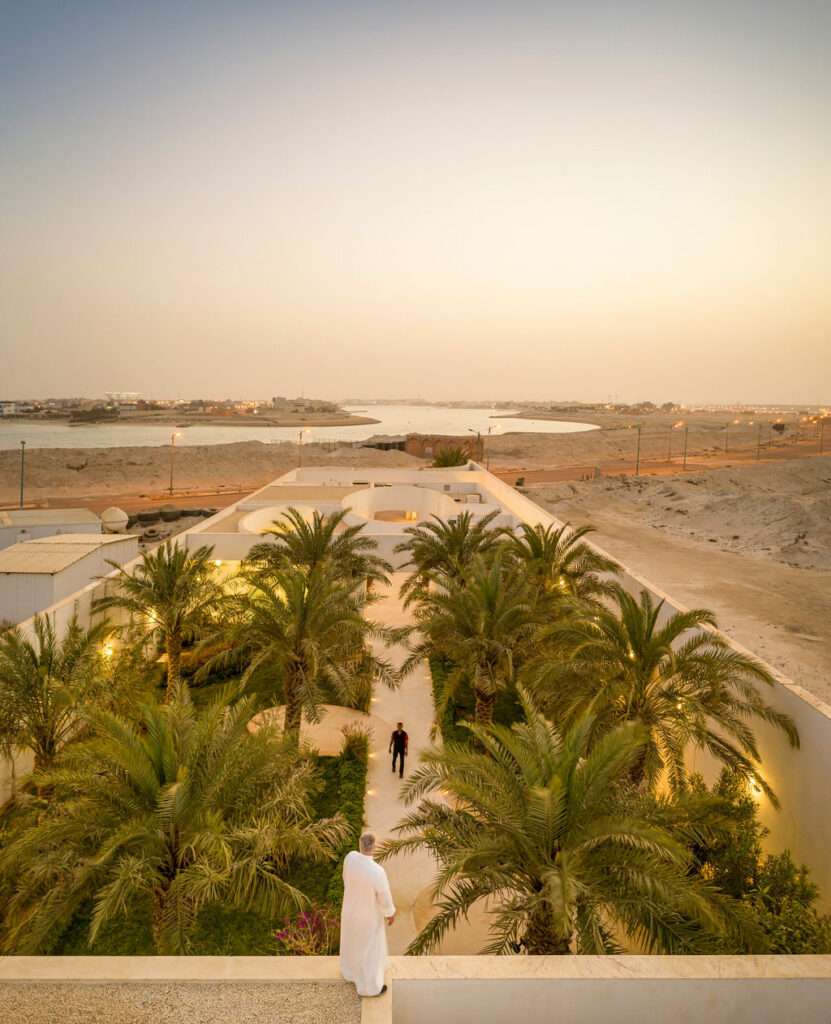
Relationship with site and context
The White Fortress adapts to its natural surroundings along the Gulf Sea. Its design mitigates the challenges of the harsh Kuwaiti climate through thoughtful architectural solutions: thick walls for insulation, shaded patios for cooling, and strategically placed greenery to enhance comfort.
The residence’s seaside orientation connects profoundly to the Gulf’s horizon. An open, semi-covered paved space frames the seascape, creating a dialogue between the house, the sand dunes, and the water. This space extends to a private beach, making the shoreline an integral part of the home’s social and recreational areas.
The landscaping, which integrates native vegetation and small gardens, reinforces the home’s connection to its environment. These green spaces act as sensory and visual buffers, enhancing the overall living experience and offering moments of tranquility amid the arid surroundings.



Iconic features and design legacy
At the heart of the central “oasis” stands a tall cylindrical volume that serves as both a visual and functional focal point. Reminiscent of a seacoast lighthouse, this tower provides a meditative retreat, offering solitude and serenity. Residents can enjoy panoramic views of the house gardens, sand dunes, and the infinite sea horizon from its rooftop. The roof itself transforms into a contemplative walking space, reinforcing the dwelling’s emphasis on reflection and connection.

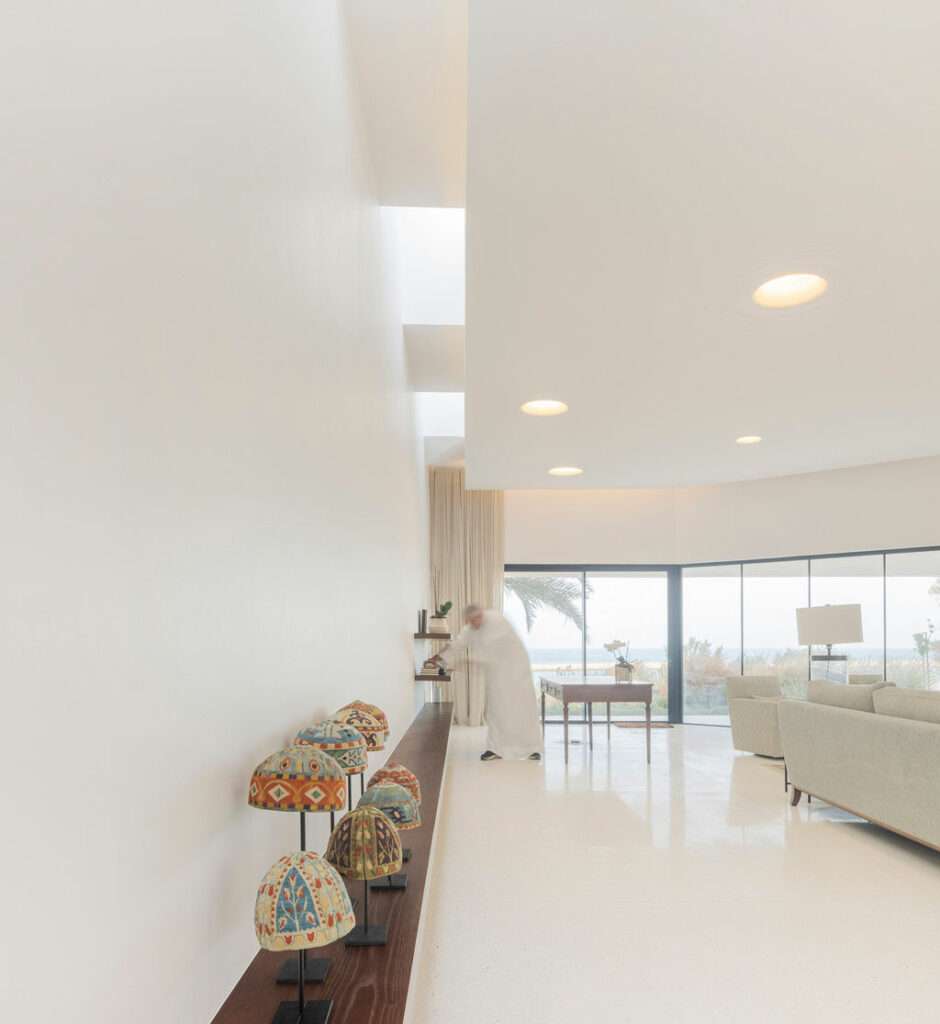
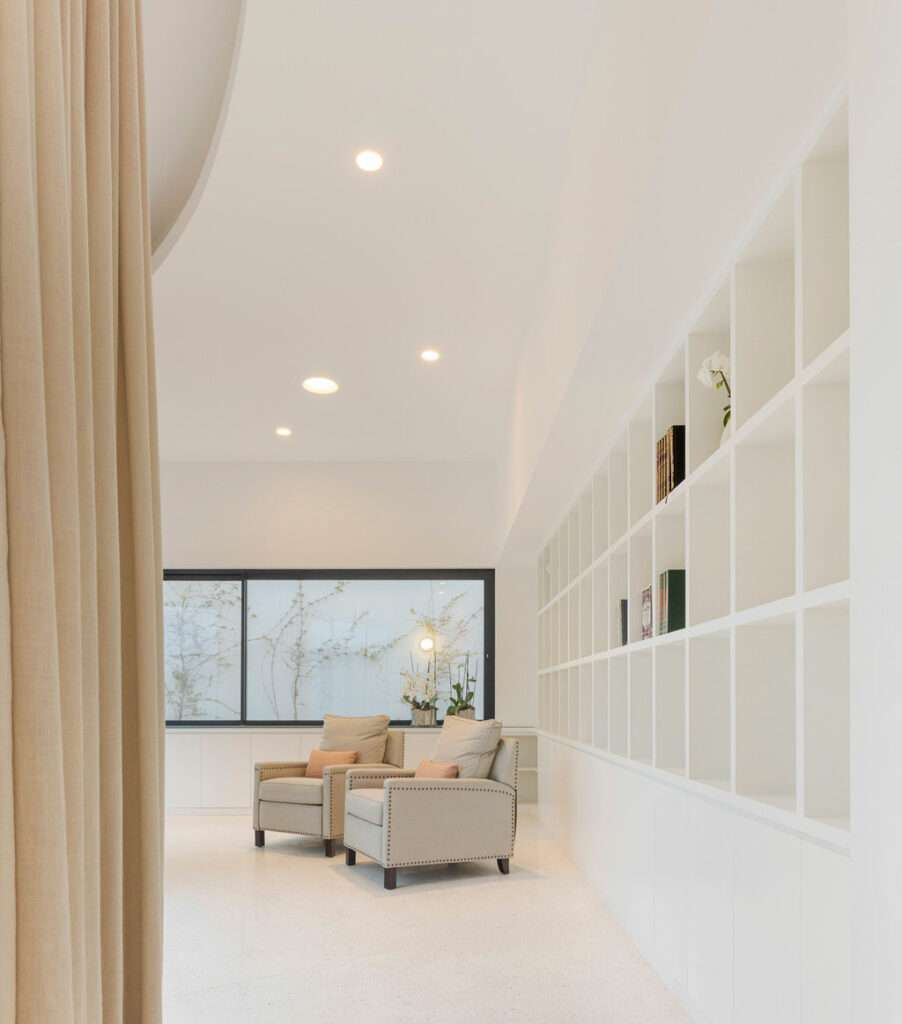
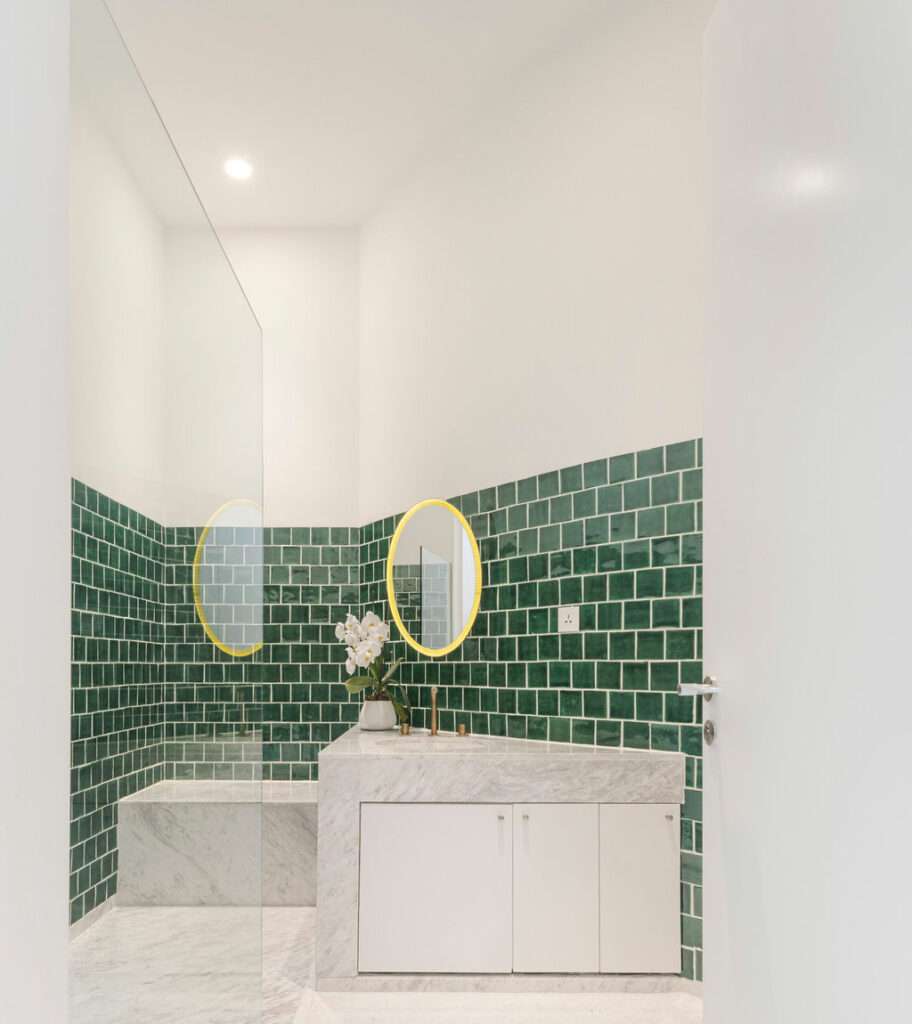

The White Fortress is a sanctuary that celebrates spatial diversity, serenity, and a profound connection to nature. With its thoughtful design, the house offers a peaceful retreat from the outside world while embracing the timeless beauty of its coastal surroundings.
Project info
Architects: TAEP/AAP
Location: Al Khiran, Kuwait
Completion Year: 2023
Photo credit: Fernando Guerra






