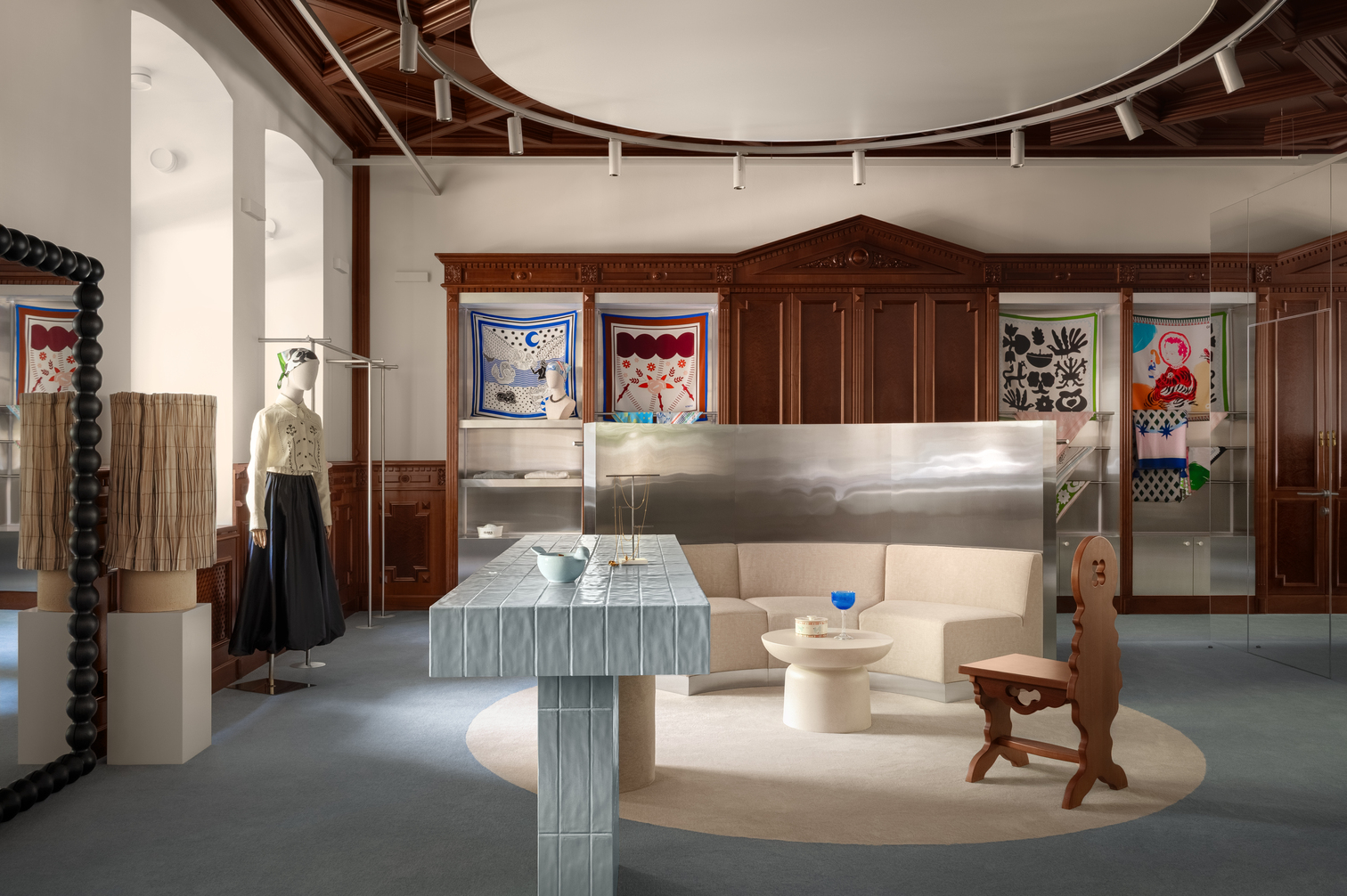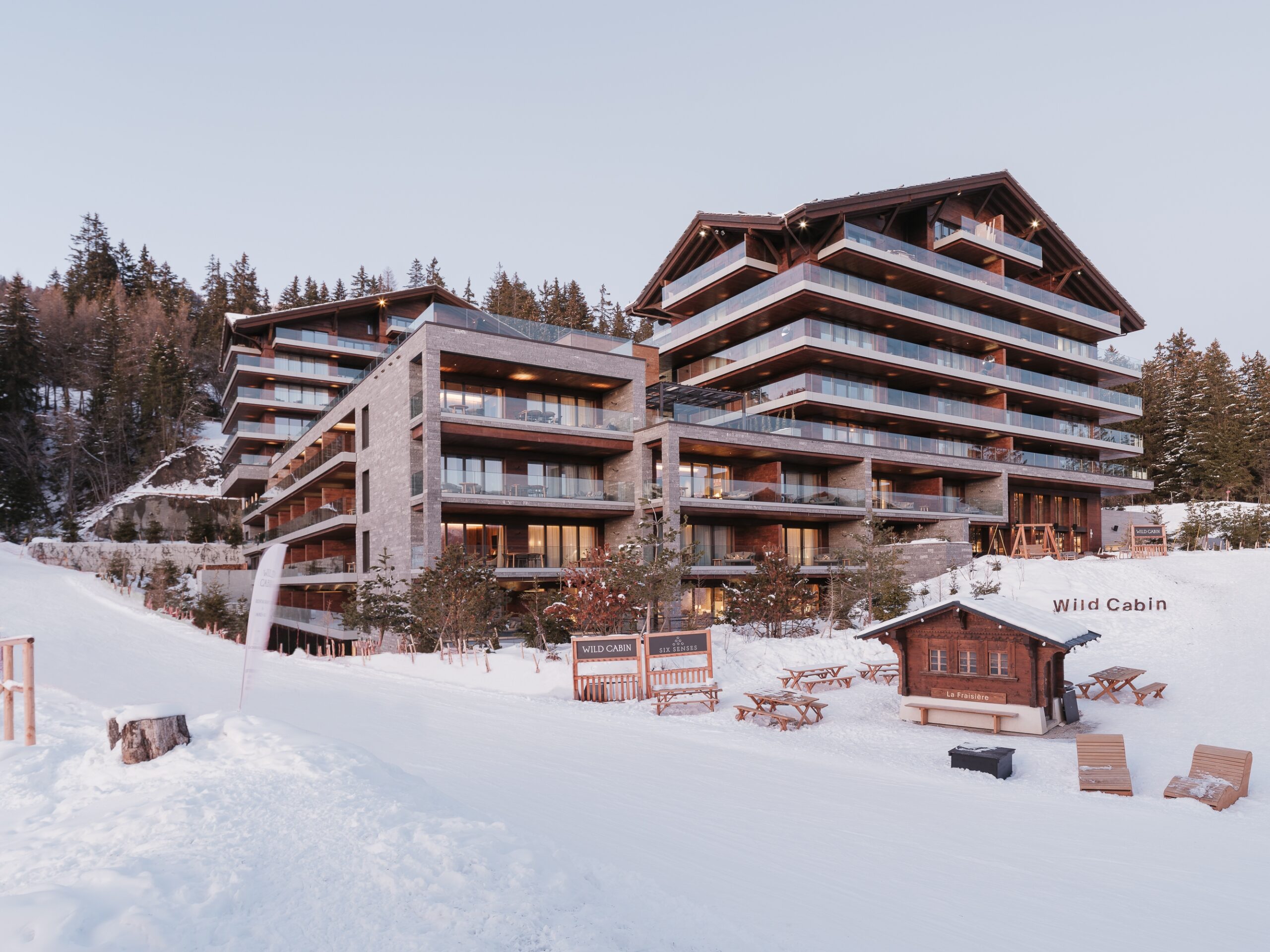Header: Juan Jerez del Valle
Nestled amidst the Swiss Alps, the Six Senses Crans-Montana is a masterpiece of architectural design and environmental harmony. This extraordinary AW² architecture & interiors project recently earned the prestigious BLT Built Design Award for Architectural Design – Hospitality, solidifying its place among the world’s most remarkable hospitality projects.
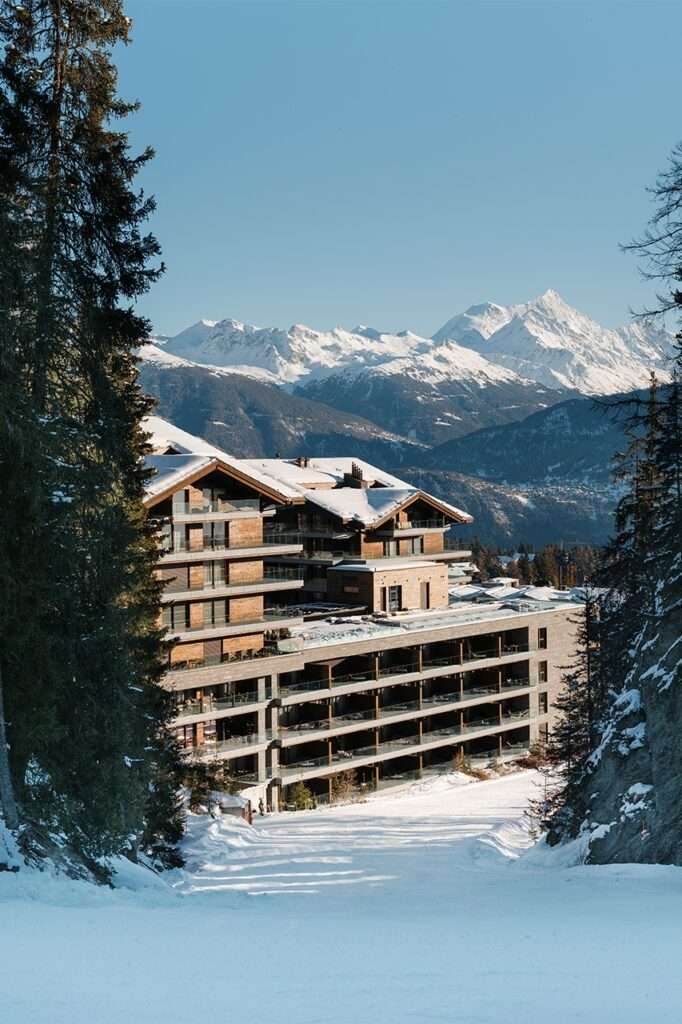
A harmonious retreat
Partner architects Reda Amalou & Stéphanie Ledoux studied the perception of the surrounding mountains, mirroring the natural environment to design a project that integrates into the landscape. The central 6-story core structure houses the hotel’s accommodations and facilities, forming an elevated platform that anchors the project. Flanking this core are two chalet-style residential buildings embodying the charm and warmth of alpine architecture.
Located on the ski slopes of Crans-Montana, this exceptional property offers 46 terrace rooms, 17 residences, an Alpine Garden, two swimming pools, a spa, and two restaurants. From the underground entrance to the terraces overlooking the valley, every element of the Six Senses Crans-Montana is designed to immerse guests in the beauty of the Swiss Alps. It is a triumph of sustainable luxury, innovative design, and environmental harmony.
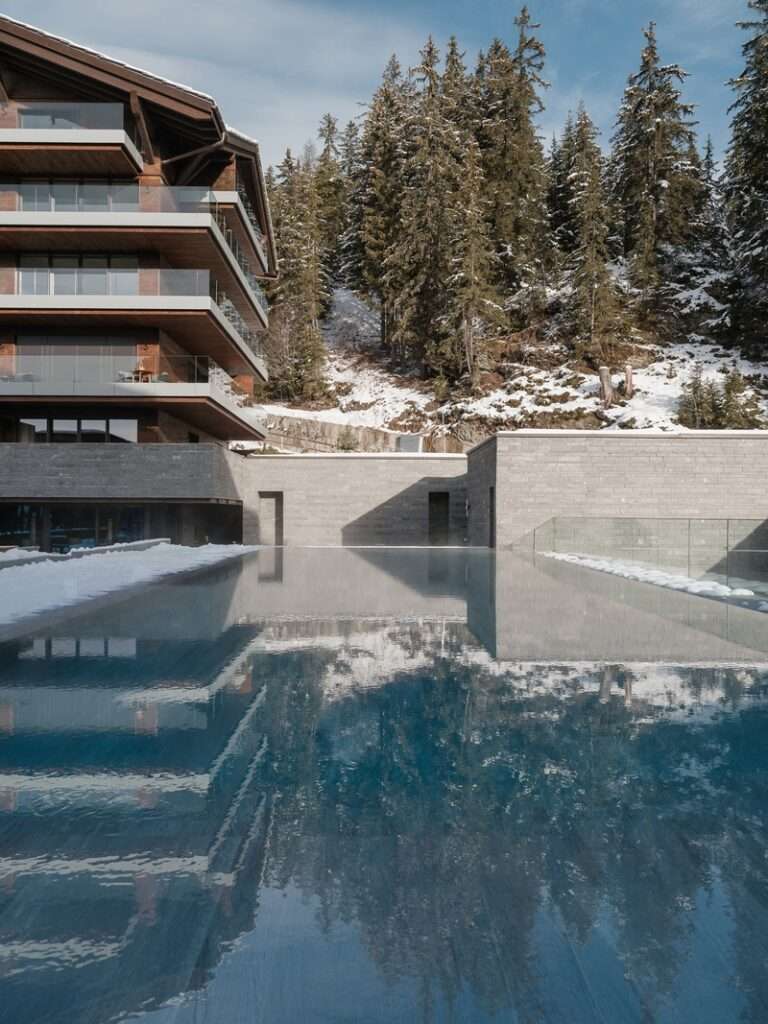
From darkness to light
The guiding principle behind the project is the concept of “dark to light,” a metaphorical and architectural journey that gradually reveals hidden treasures. This journey begins at the underground entrance, modeled on a mineral grotto. Here, guests are immersed in a space reminiscent of the earth’s depths, a serene and grounding introduction that sets the tone for their stay.
As guests ascend through the structure, the design unfolds like a narrative, revealing spaces bathed in natural light and framed by stunning alpine vistas. The hotel emerges like a rock from the mountainside, reaching upwards and outward, a testament to the interplay between built and natural environments.
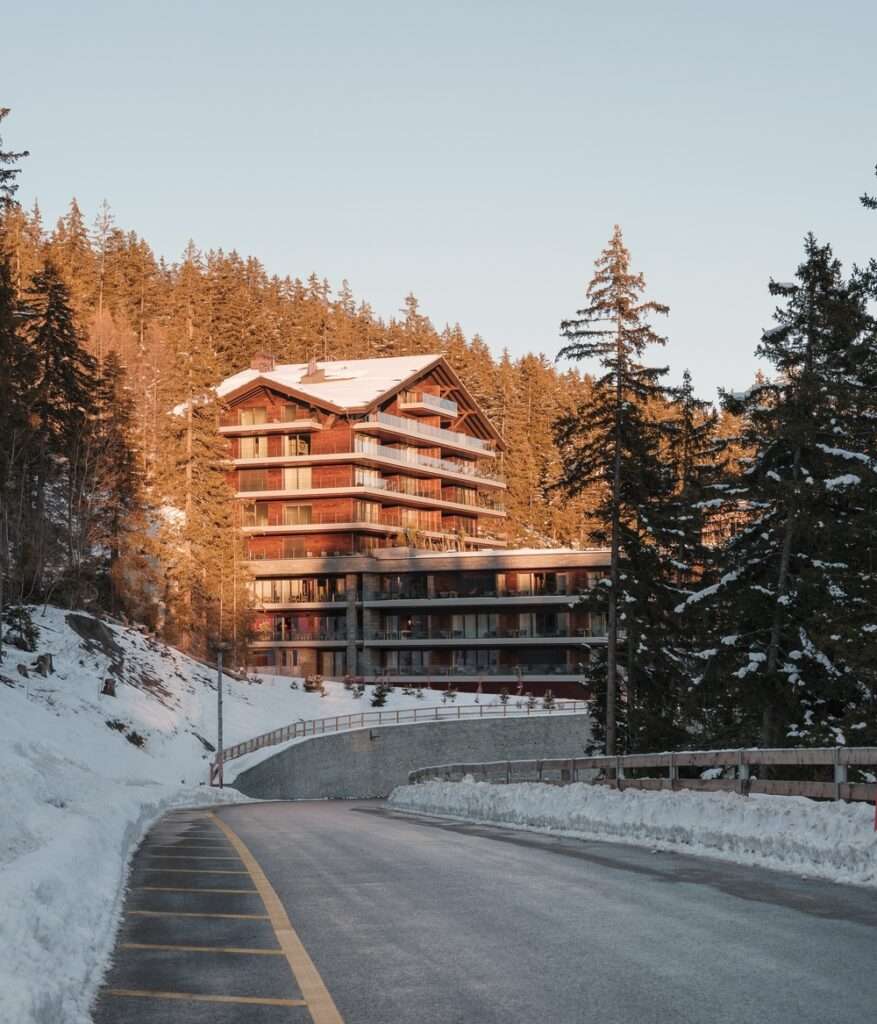
Refined elegance and connection to nature
The interiors of Six Senses Crans-Montana are a testament to refined elegance and a deep connection to the place. Local and natural materials – quartzite, larch, oak, leather, and stone – are used extensively, reflecting the textures and tones of the alpine environment. These materials are crafted into sophisticated designs that evoke comfort and luxury while maintaining a sense of authenticity and harmony with the surroundings.
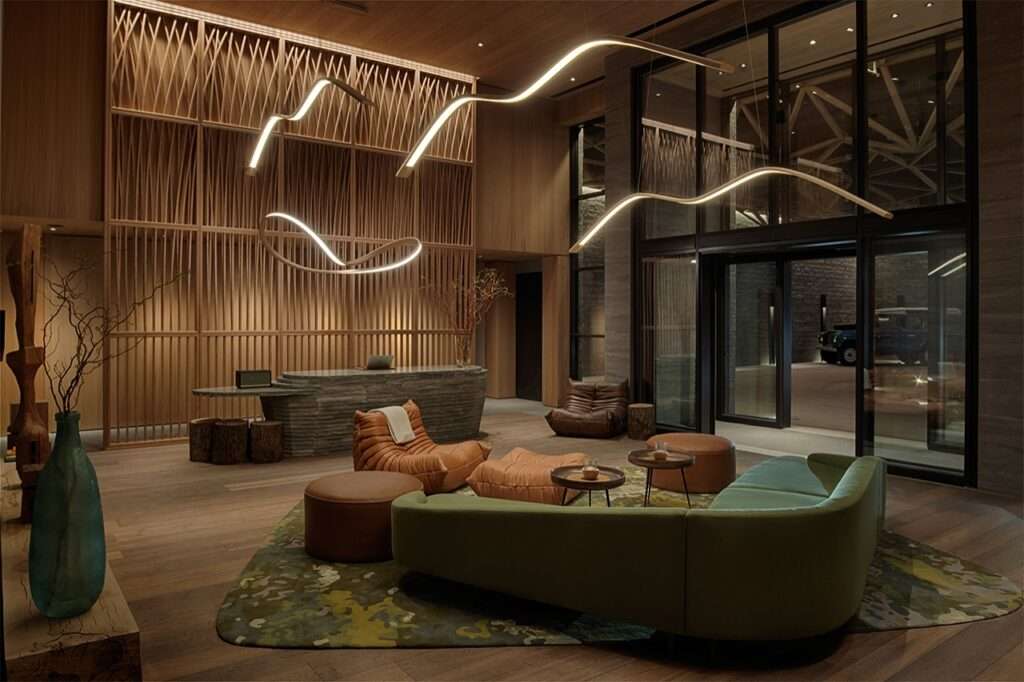
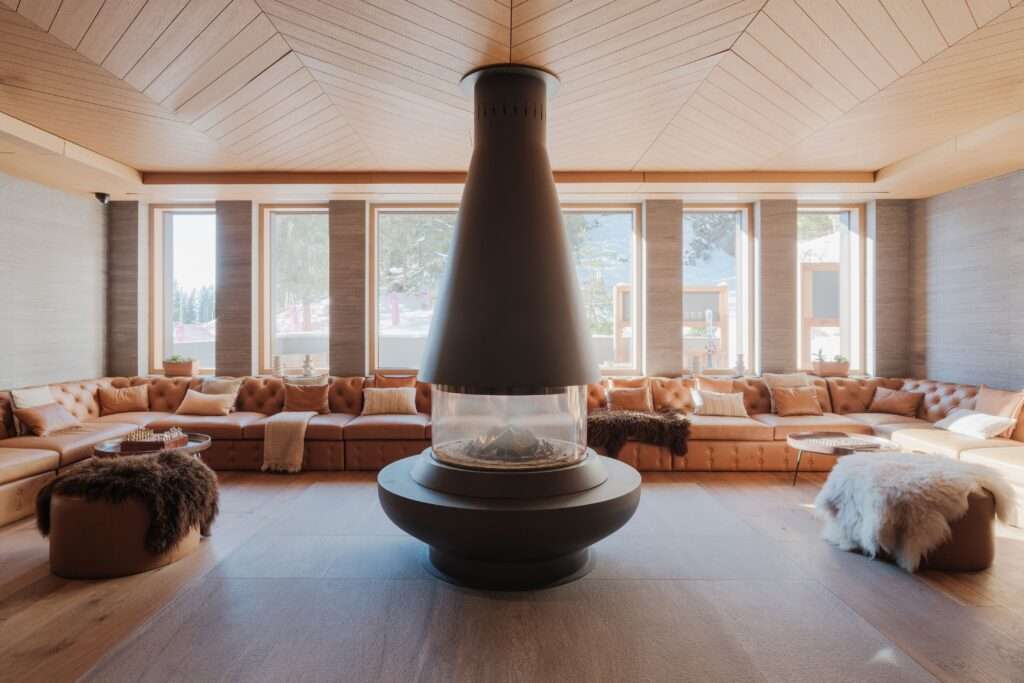
A holistic experience
At the heart of the building lies the 2,000-square-meter spa, a sanctuary designed to connect guests with nature. The treatment rooms are organized around the Alpine Garden, and the wet treatment areas provide unique multisensory experiences within curved-walled spaces reminiscent of mountain caves. The indoor pool, designed as a mountain grotto, features stone-lined walls and sculptured wooden ceilings, creating a serene ambiance that changes with the seasons.
The Alpine Garden, planted at the heart of the building, is framed by a steel superstructure that integrates into the architecture. This garden enhances the connection to the outdoors while providing a vibrant, ever-changing natural environment.
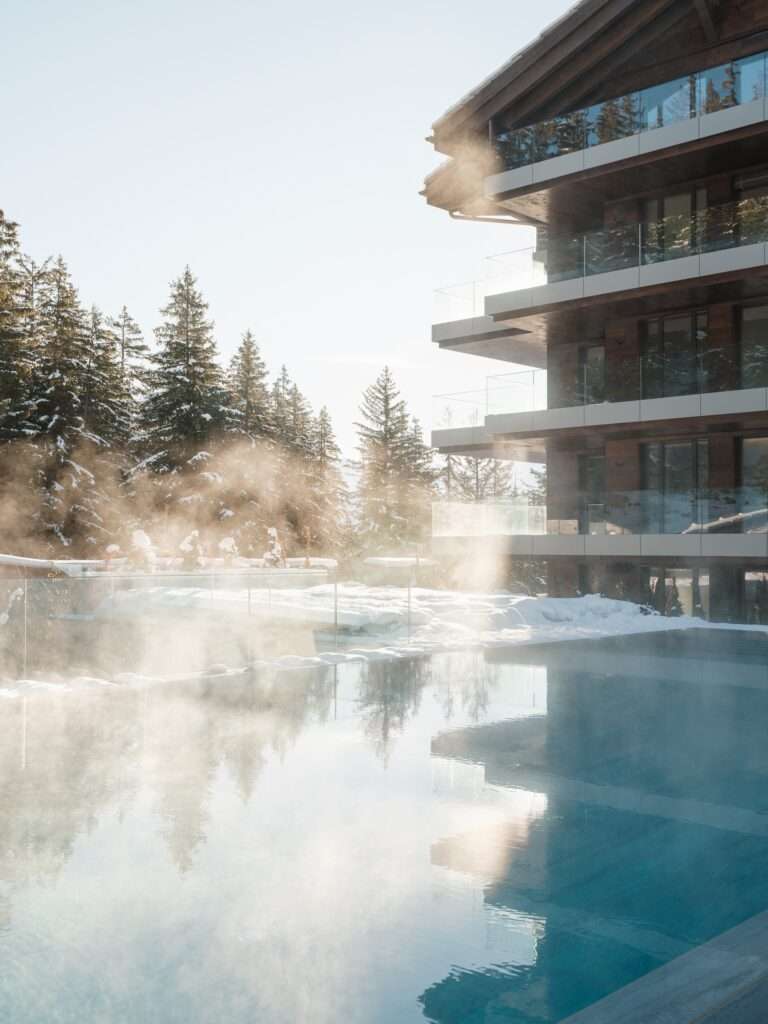
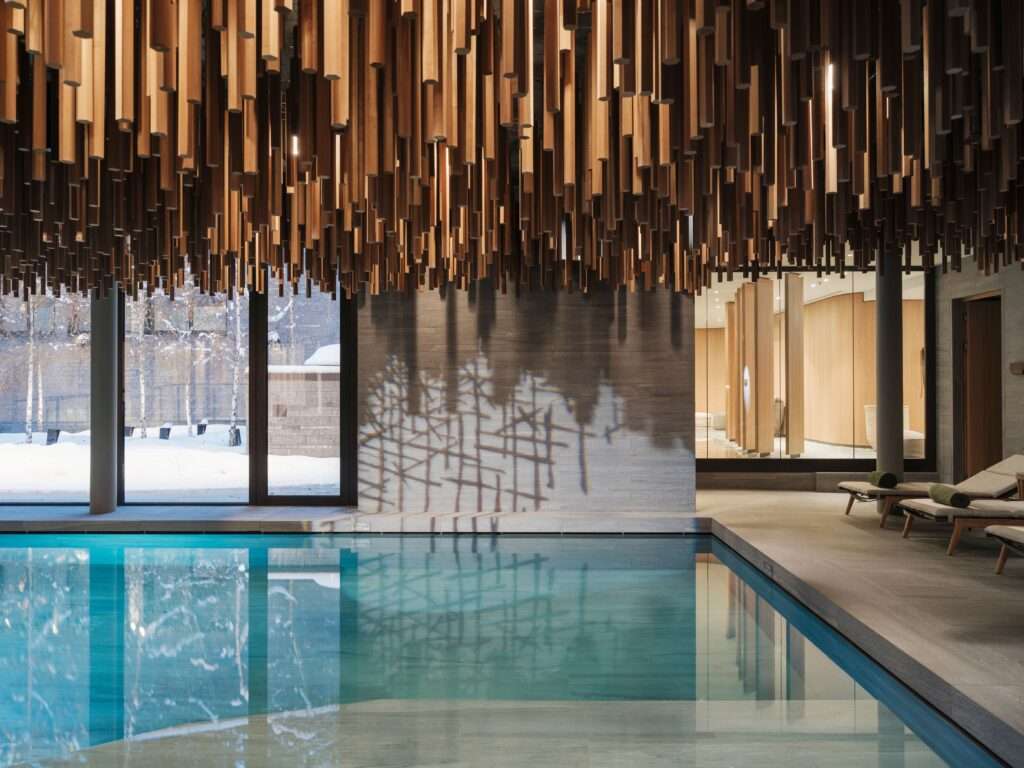
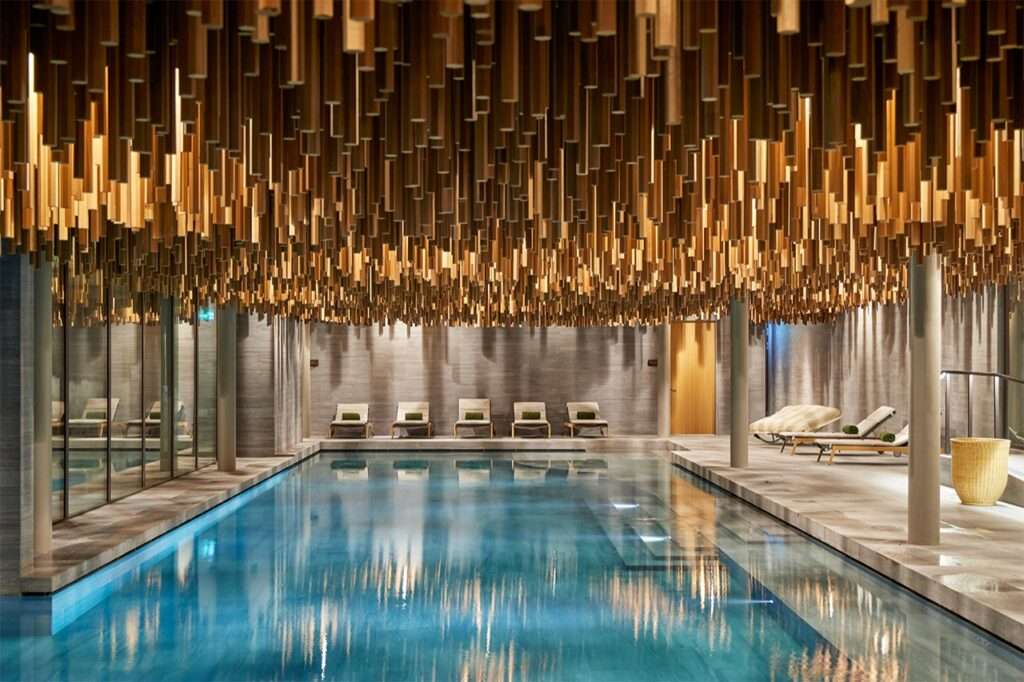
Sustainability
Sustainability is a cornerstone of the Six Senses Crans-Montana design. The project reduces its environmental impact by using local materials such as quartzite, larch, oak, and slate while honoring traditional alpine construction. Inside, polished natural stone, textured antique bronze, leather, and wool textiles create a warm and sustainable atmosphere.
AW²’s approach emphasizes both social and environmental sustainability. Their design supports local craftsmanship and culture while minimizing the carbon footprint of the materials used. This commitment ensures the project respects and celebrates its natural and cultural context.
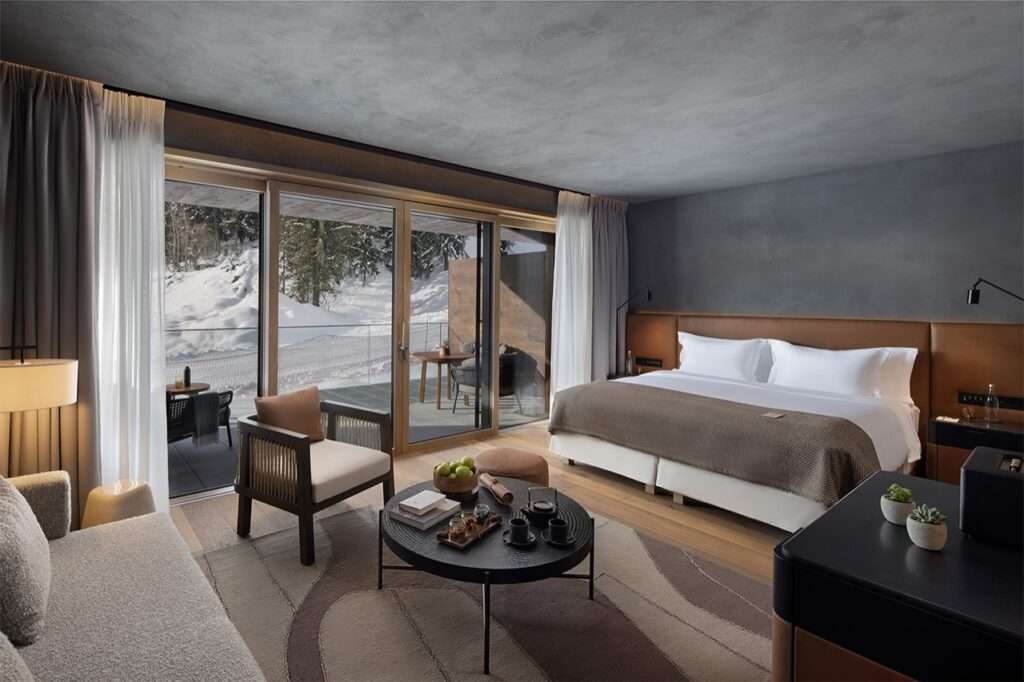
Project info
Design Company: AW² architecture & interiors
Lead Designer: Reda Amalou & Stéphanie Ledoux
Design Team: Architects of record : JP Emery Architects
Architecture Firm: AW² architecture & interiors
Interior Designer: AW² architecture & interiors
Lighting Design: AW² architecture & interiors ; Reda Amalou Design
Construction Company: EDIFEA SA
Photo Credit: ©Juan Jerez del Valle, ©Mikael Bénard, ©Six Senses Hotels Resorts Spas
Project Location: Crans-Montana, Switzerland
Client: CM RESORT SA (Project owner)
Project Date: February 2023





