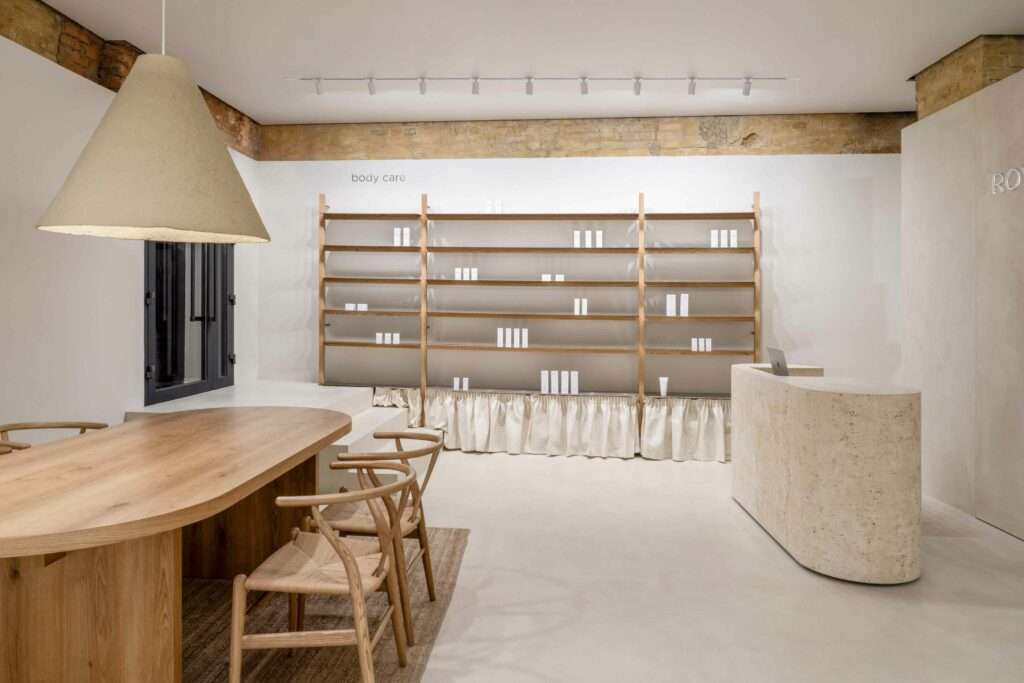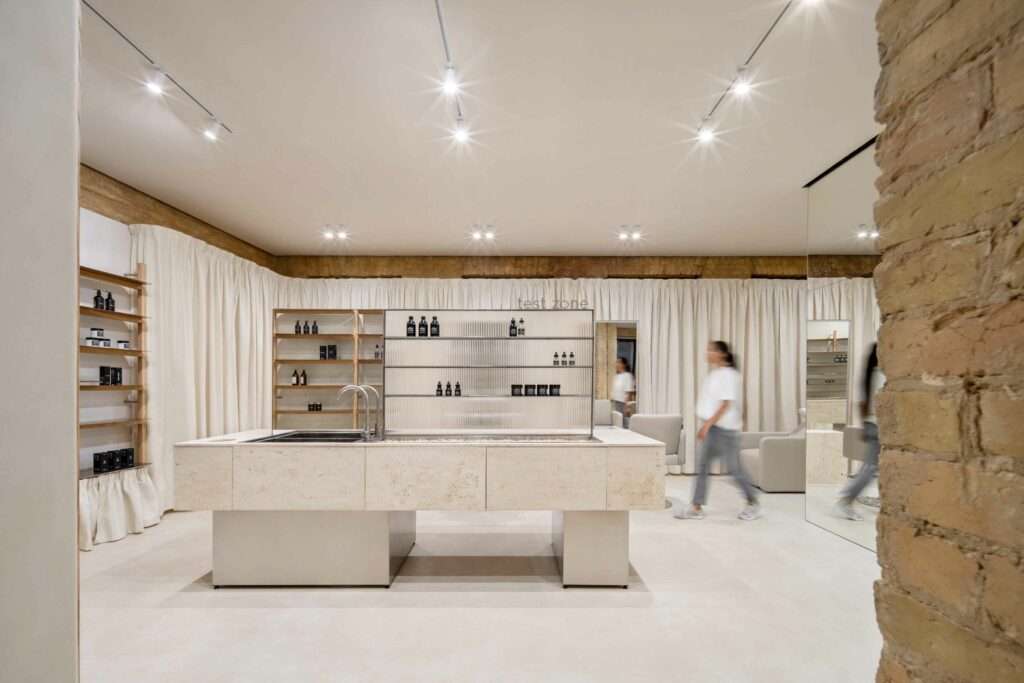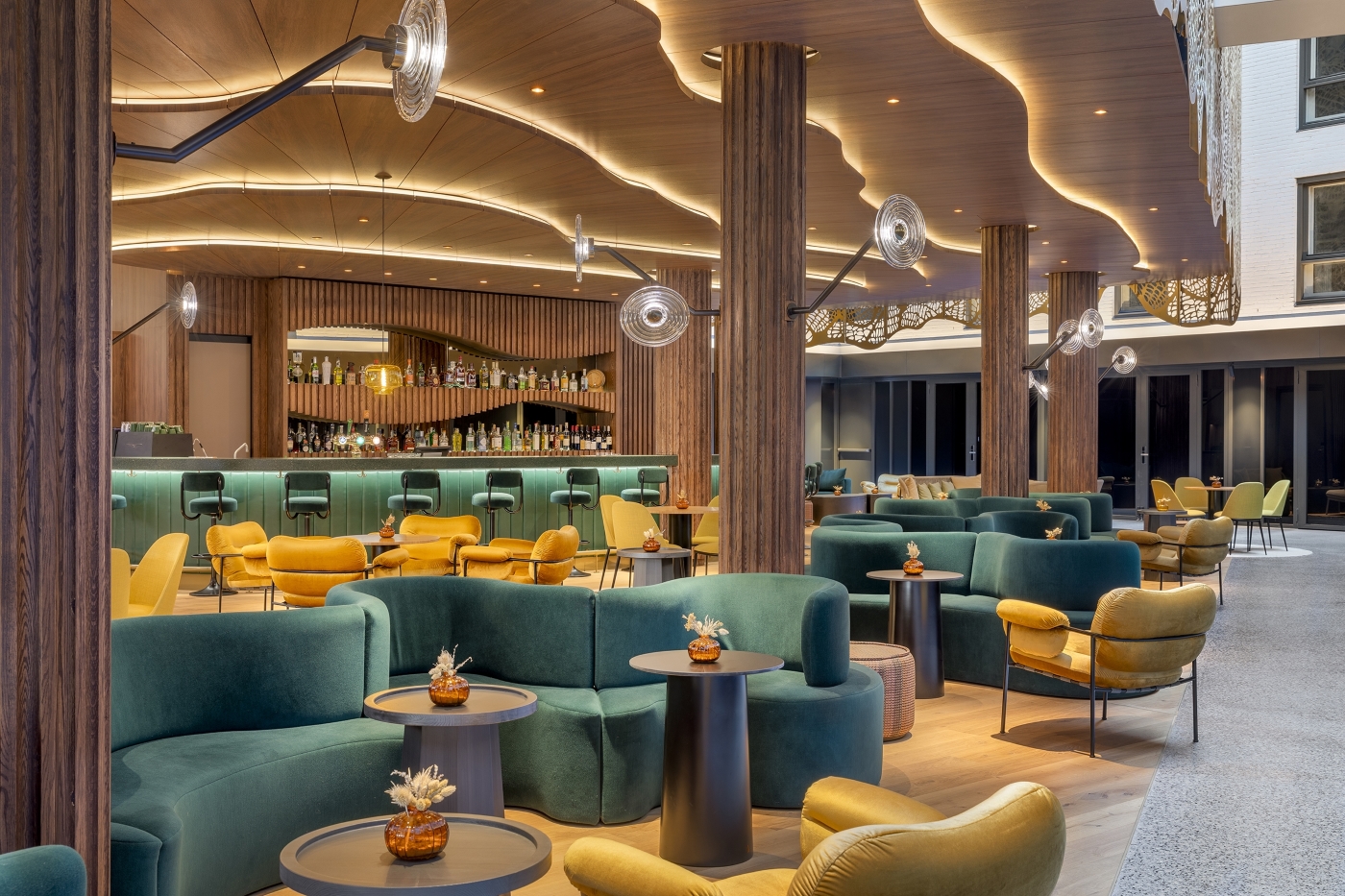Header: Andriy Bezuglov @bezuglov
Pleka’s new professional cosmetics showroom is located in the basement of an early 20th-century building in Kyiv‘s historical centre, which was designed by Bude Architects. Enjoying a wide two-room space, the showroom houses a retail space, an office for meetings with clients and processing online orders, a product testing area, and a place for providing beauty services.
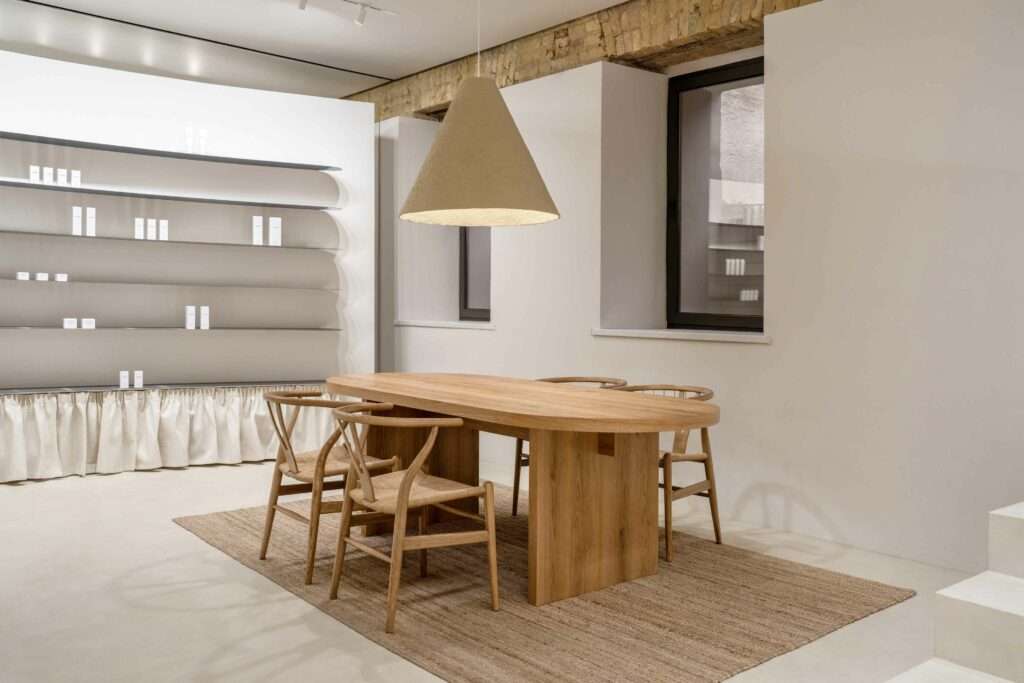
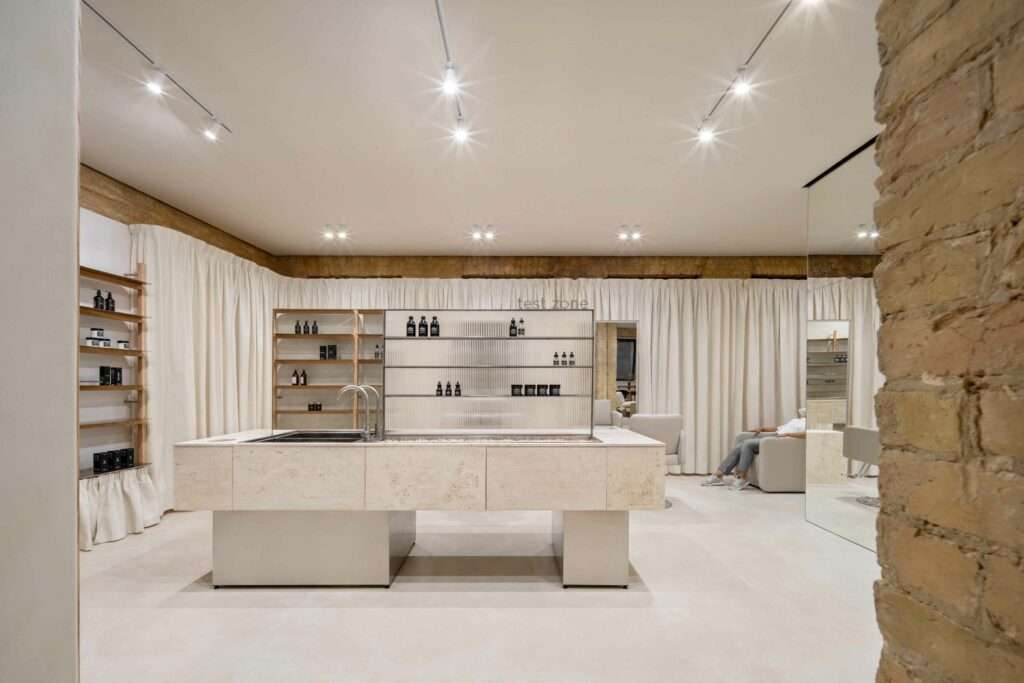
“When we researched the brand to reflect its identity in the interior, we learnt that the company establishes warm and long-term relationships with its customers. Therefore, it was important to express this friendliness through the space by creating an atmosphere of trust and comfort.”
Denys Shataliuk, Architect at Bude Architects.
Work on the project began with space exploration and dismantling excessive plasterboard structures left over from the previous interior, as the original plan had two separate rooms connected by a narrow doorway. However, it turned out that by removing the plasterboard partitions, the halls could be connected by see-through passages, giving the interior an airy feel and creating functional connections between the two rooms.
In the first half, the designers placed a reception desk, shelves with cosmetics, and a table where team members could work and meet with clients. This space is partially visible from the window, so it works as a kind of showcase that conveys an open and cozy atmosphere. The room’s focal point is a cosmetics rack placed along the wall, dressed in minimalism, a wave-like curve, and a mirror background, giving the idea that it is detached from the vertical plane.
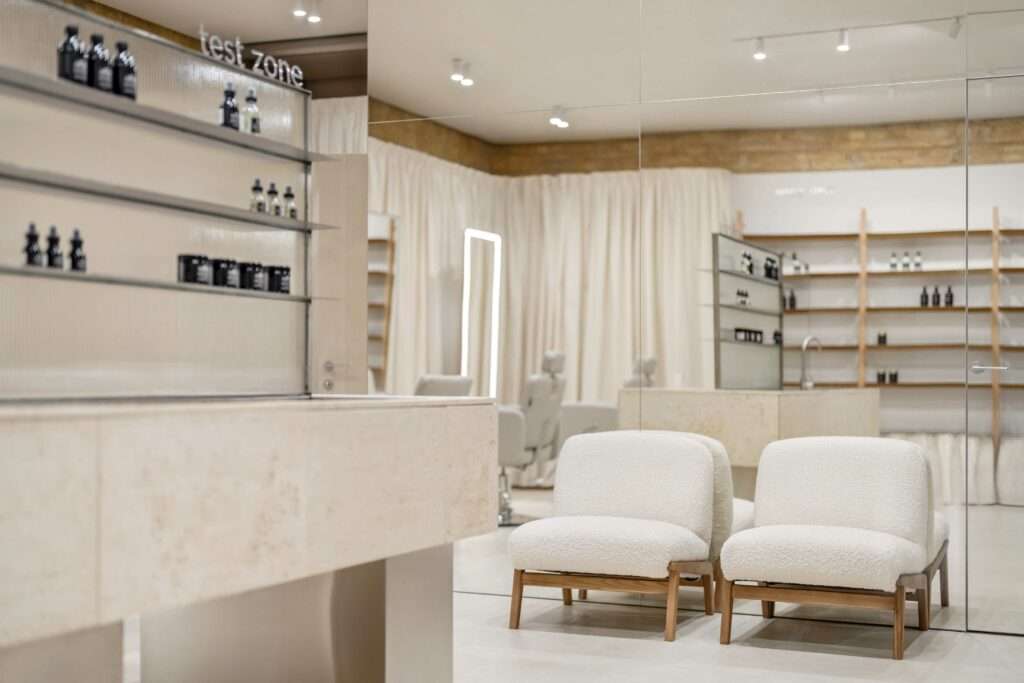
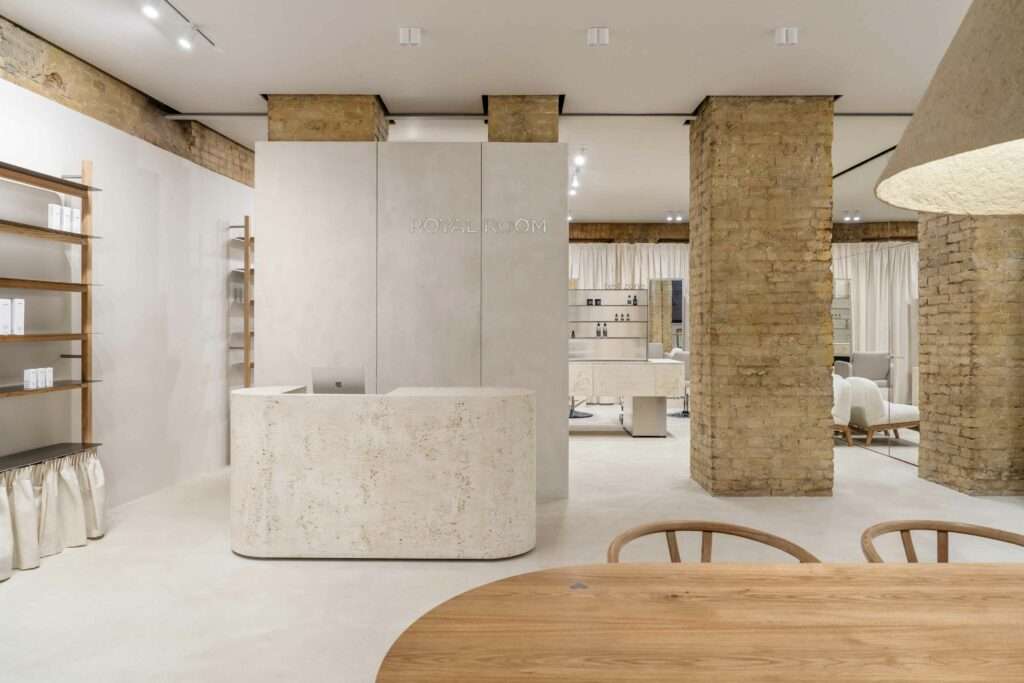
The second room is in the depths of the showroom and has a more private vibe, with a functional double-sided island with a built-in sink serving as a centerpiece. On one side, this area is used for product testing; on the other, it is a countertop for beauty professionals. In the testing area, the client can apply cosmetics and wash them off, all while having a cosmetologist and a trichologist on the other side of the island.
The main material of the space is the original yellow brick from which the building was built, but it has a twist. The designers decided to contrast the tactile brick with minimalist steel and glass commercial equipment and cool mirrored surfaces, making up a selfie zone for customers. Additional materials include light wood furniture, crushed textiles of the curtains, warm shade plaster, and a travertine island. The brand identity includes a graphic heart symbol that the designers integrated into the project by creating custom hooks for clothes and metal inlays into the desktop.
“We are often approached by brands that are in the transformation process. Like going from online to offline or expanding the range of their services. In this case, Pleka had a request to give customers more attention and an individual approach. The result of the cooperation is a hybrid space where they comfortably unite a store and an express beauty salon in a small area.”
Yuliia Shataliuk, Architect at Bude Architects.
