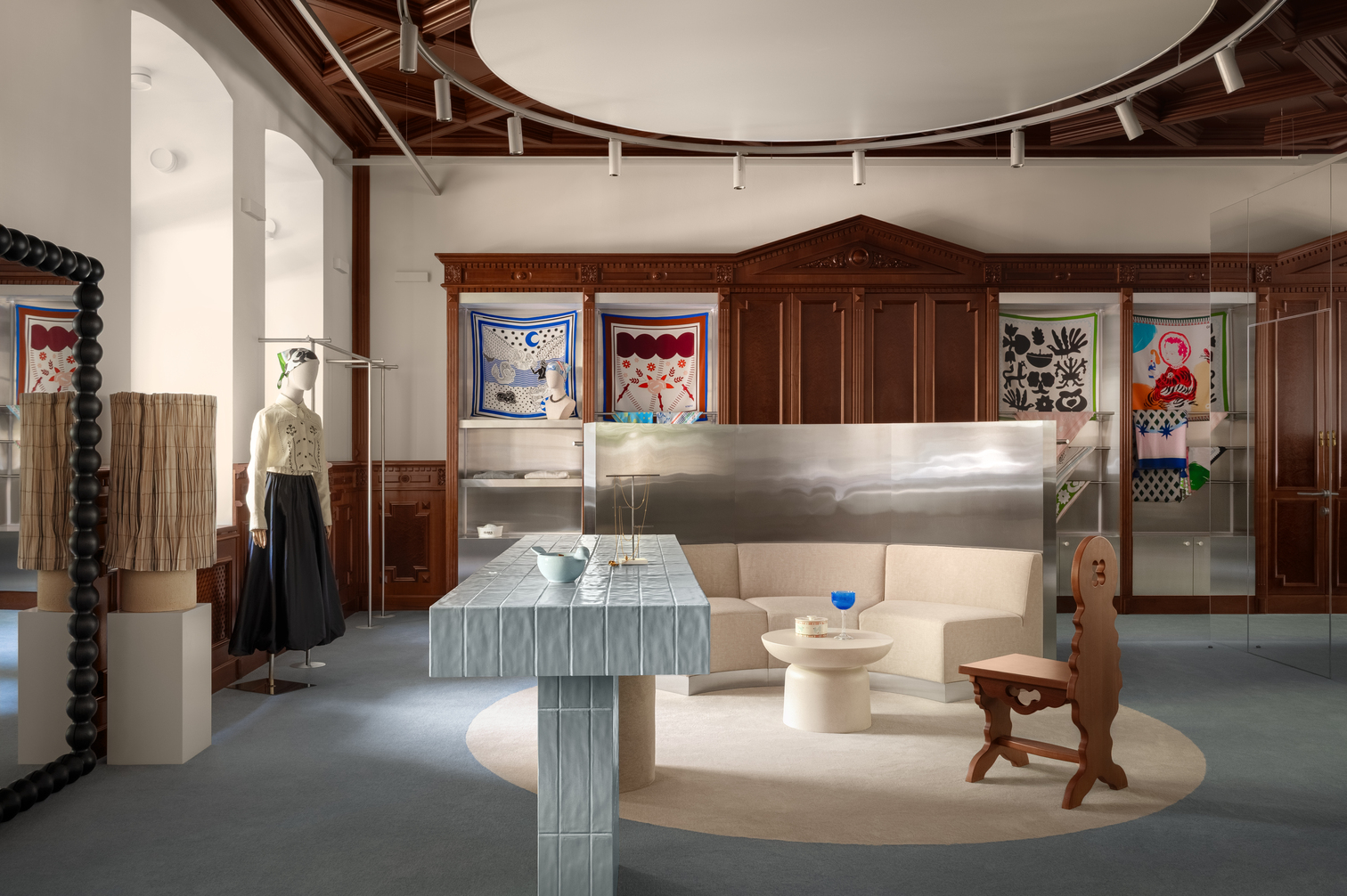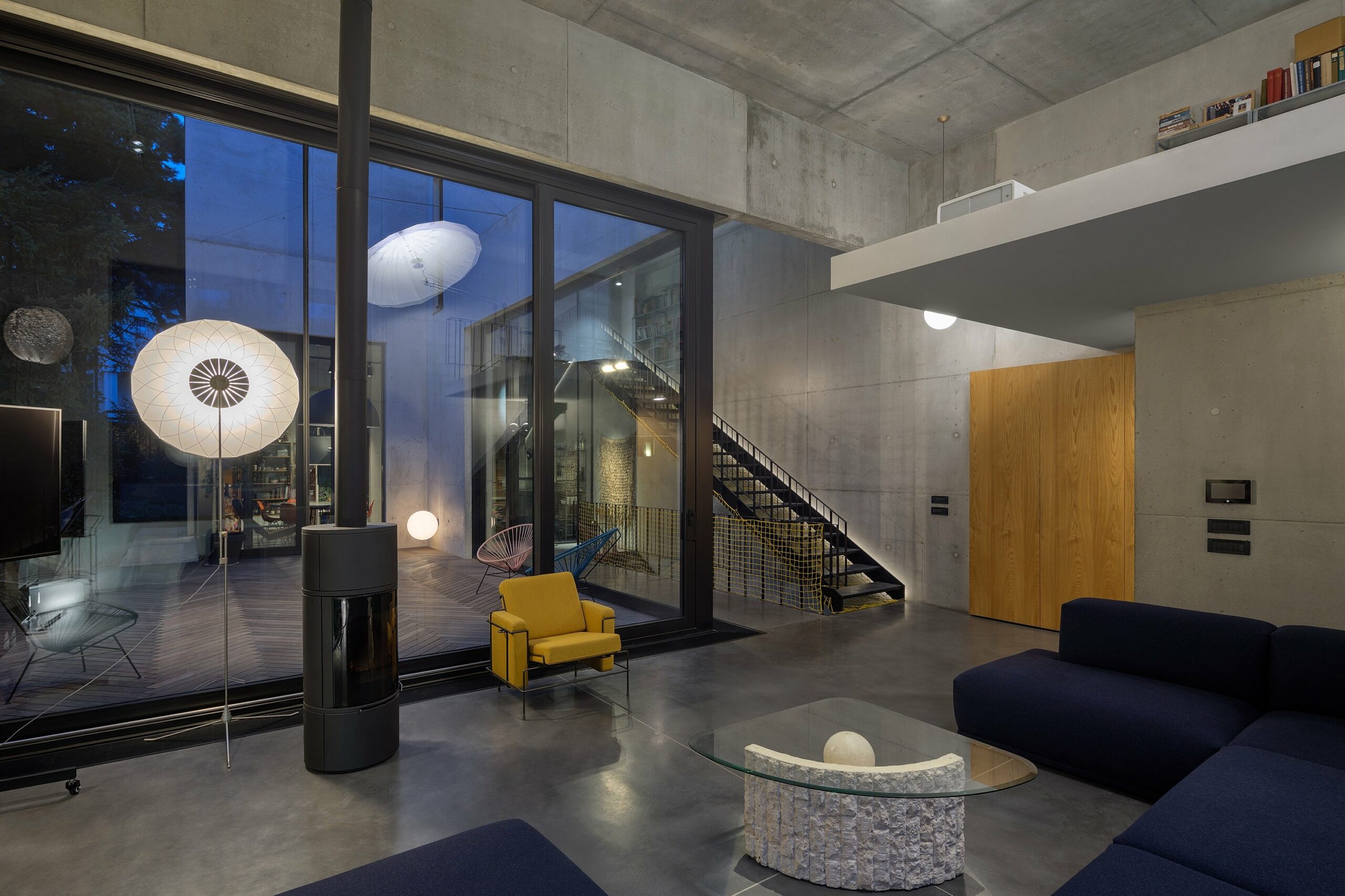Header: Relja Ivanic
The Tetovska project, located in Belgrade, Serbia, is a multi-level residential interior designed by Petokraka. Developed over a span of five years alongside the construction of the building, the design explores the interplay between interior and exterior through the deliberate use of béton brut, or cement.


The house’s layout is set across three levels, each serving distinct functions. The ground floor was designed as an open-plan layout where the living room, an elevated study, and a kitchen with a dining area were placed. The lower ground level is home to a multifunctional space, a workshop, and a guest apartment, while the second floor houses the private bedrooms with en suite bathrooms.
Alongside the recognisable grey of the béton brut, the interior design integrates theatrical and filmic concepts, drawing inspiration from the idea of “mise-en-scène“, or staging, to create a dynamic environment that evolves as residents grow and their perceptions evolve.


As film and theatre directors are known for crafting worlds straight out of their imagination, so the interior design was based on custom-made elements—think staircases, cabinetry, lighting, and furniture. These tailored pieces were designed to both thrive with and complement the concrete structure and the spatial flow between indoors and outdoors.
There was a close collaboration between Petokraka and the client, Kosta Glusica, a filmmaker, to ensure that the design was up to the creative mind’s desired standards. The outcome, therefore, reflects Petokraka’s interdisciplinary methodology, which blends architecture, interior design, and object creation to produce spaces that are both functional and conceptually layered, and the client’s vision.


For all of this, Tetovska was awarded the BLT Built Design Award in the Interior Design – Houses category, which recognized the dynamic vision behind the design and the innovative way in which concrete was used.








