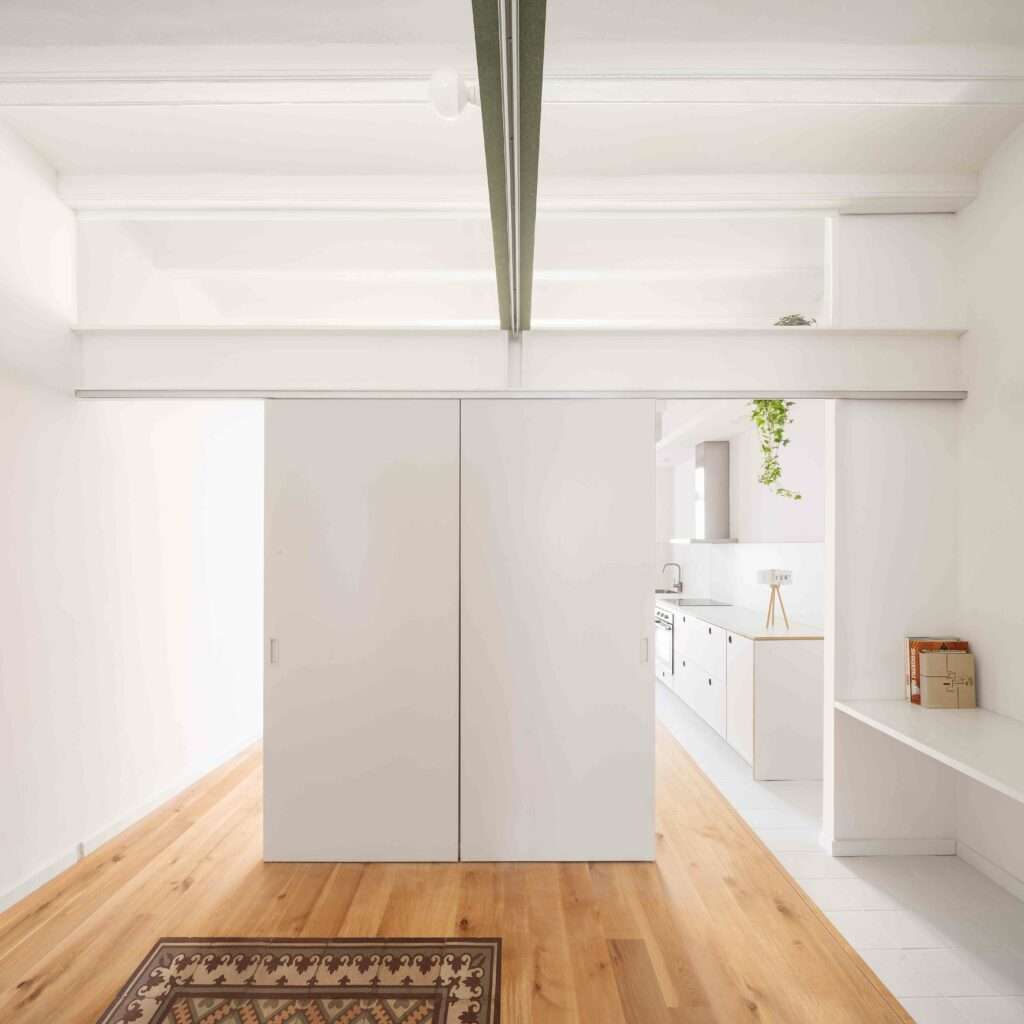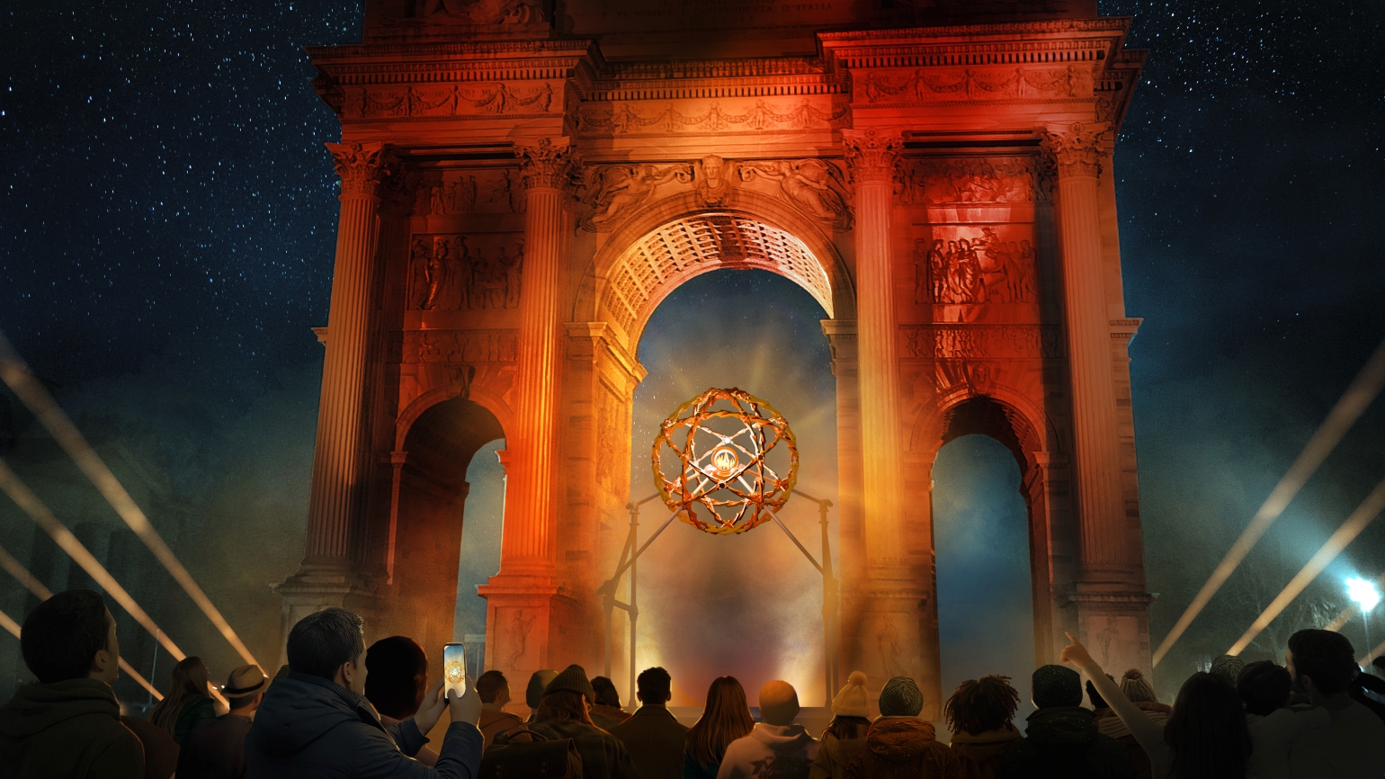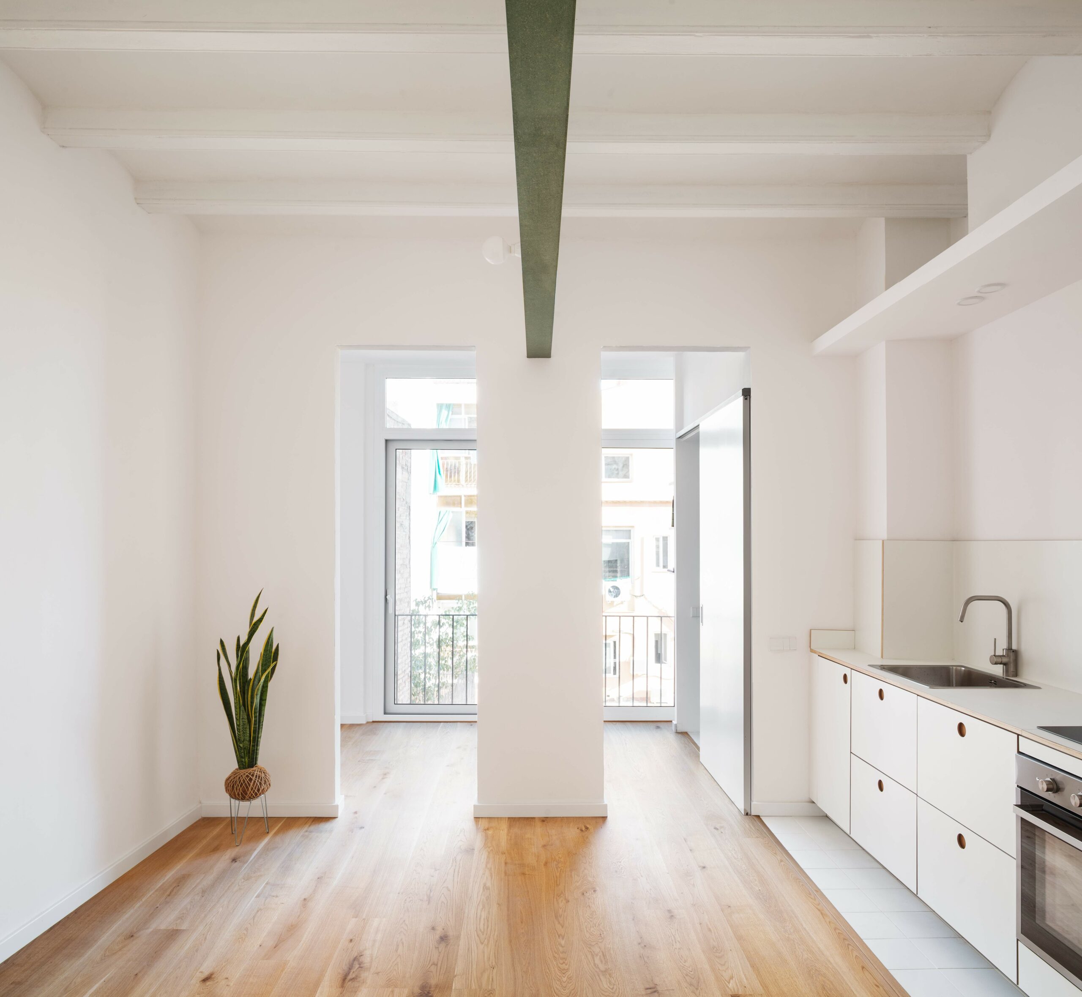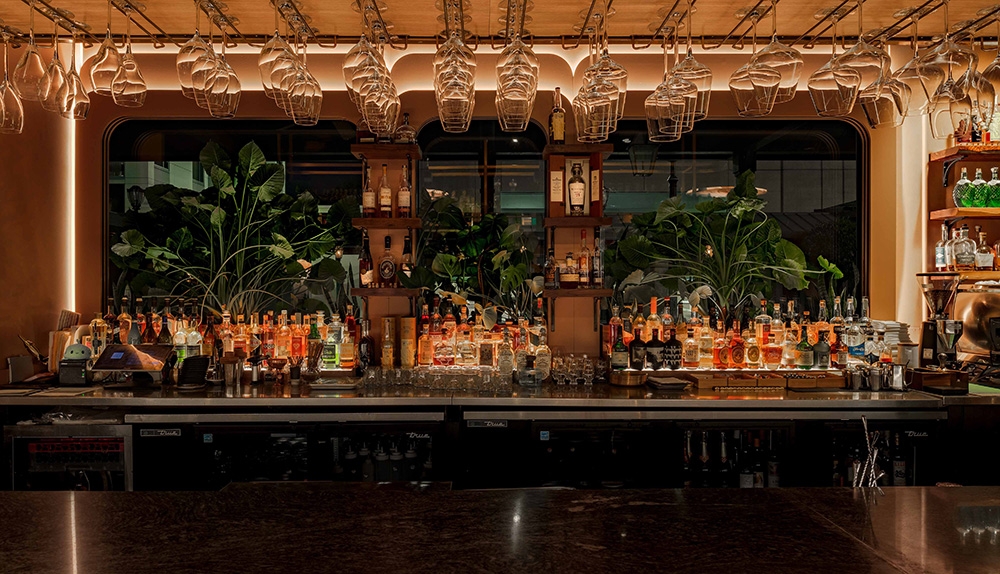Header: Judith Casas
There was once an apartment in the Sants district of Barcelona affected by years of neglect, suffering from structural issues, outdated utilities, a deteriorated interior, and an inefficient layout. But a second chance can be given to anyone or anything, so Albert Montilla from Midori Arquitectura decided to refurbish and renovate the space completely, and so a new story began.
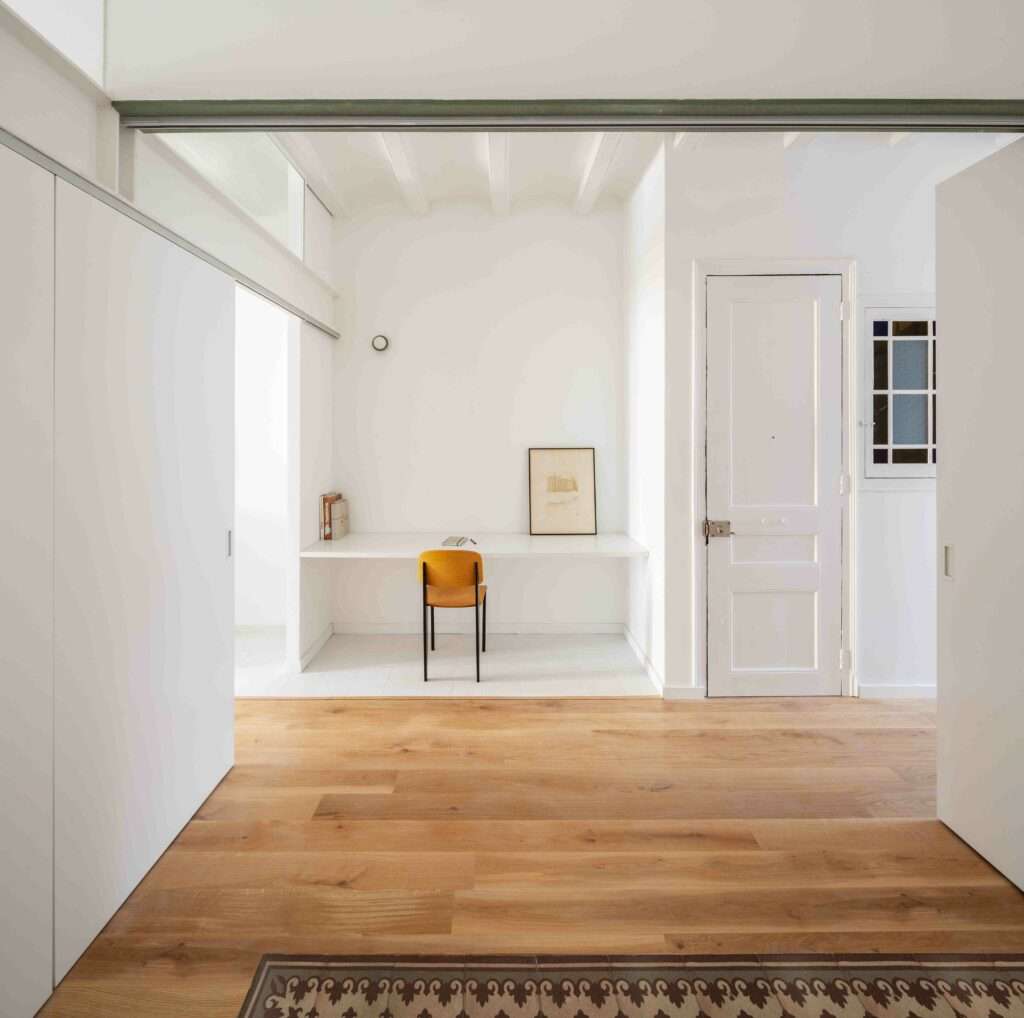
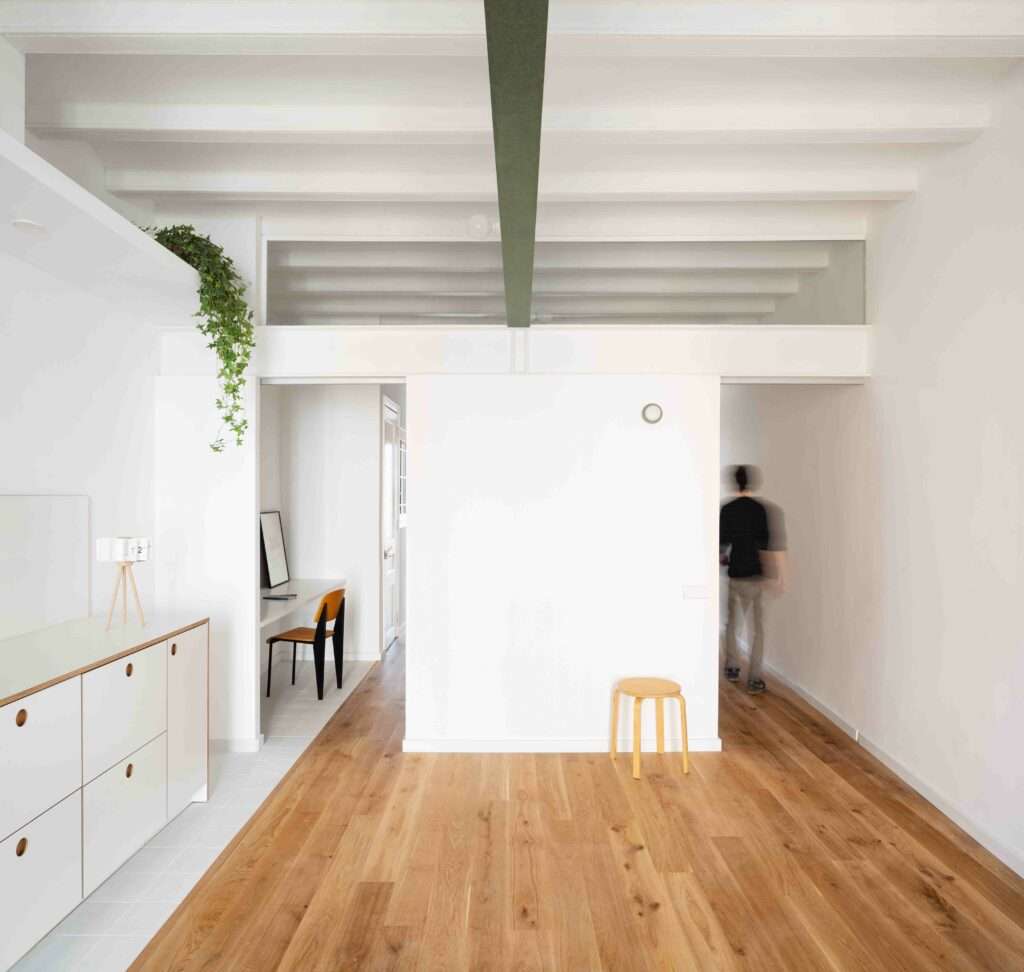
The brief
The original layout included a long corridor that opened into an undefined space, dark and mouldy, this was no place for someone to live in. The interior rooms had no natural light or ventilation, and one would need to go from room to room to access another—much like a palace but without the luxuries that come with it.
The redesign addressed two main constraints: the elongated layout, which complicated the use of central spaces since there were no interior courtyards, and the position of the drainage pipes, which complicated the repositioning of the kitchen and bathroom.
In the end, the bedrooms were placed near the front facade and the living room in the rear facade. The gallery space was reconfigured to integrate the kitchen, designed in collaboration with Cubro Design, while the bathroom remained in its original location with a slightly increased footprint.
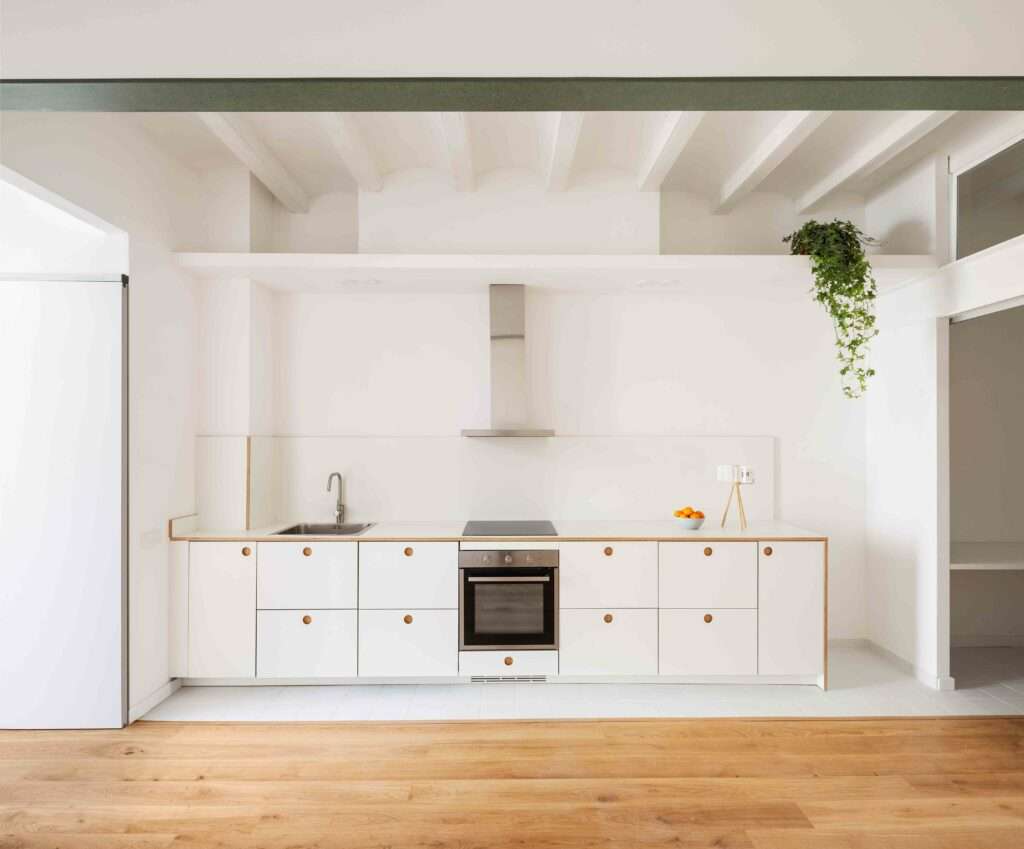
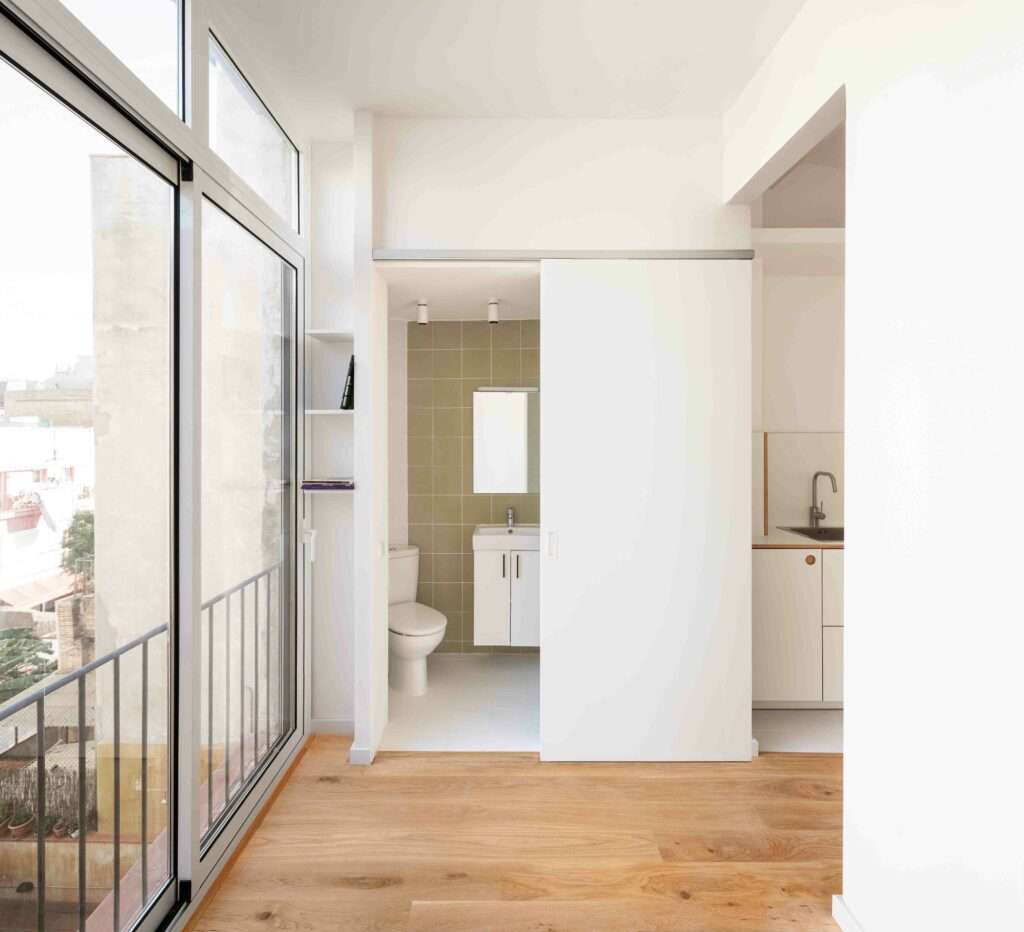
The renovation
During demolition, a wooden beam and ceramic vault ceiling in great condition were uncovered. However, more was needed to ensure the building’s structural integrity after removing internal partitions, so a new beam was installed across the length of the apartment. This beam supports two perpendicular beams located along the new partitions, connected via small steel profiles that act as vertical supports. These profiles are set 60 cm (23 inches) below the main beam, allowing natural light to filter through from both facades.
The central beam, enclosed in drywall for fire protection, can be considered the unifying element in the space. Its lower side has a green waterproof MDF finish and houses the electrical installations and light fixtures, with the wiring concealed to keep the ceiling free from obstructions.
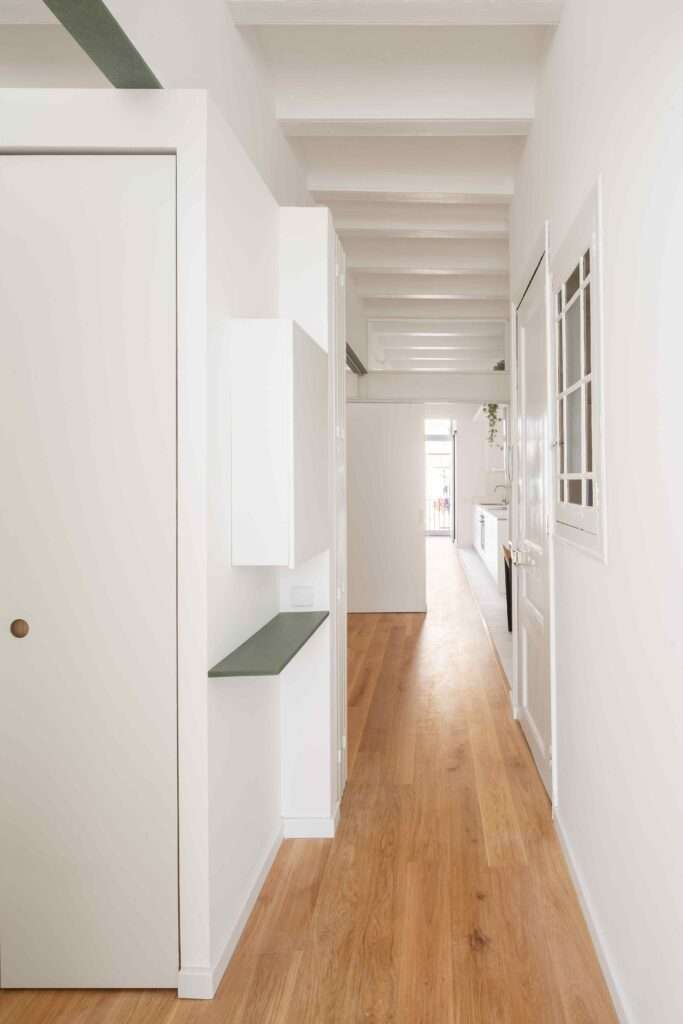
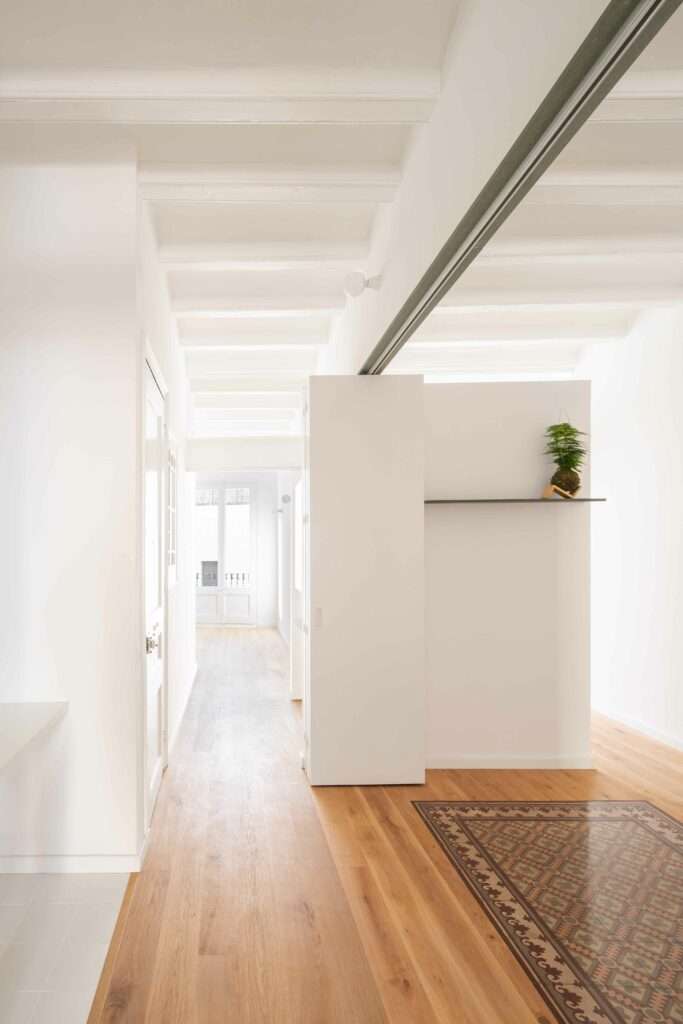
However, not everything was replaced, as the designer tried to preserve as much of the apartment’s original features as possible. Portions of traditional Barcelona hydraulic tiles, discovered beneath a later layer of ceramic flooring, were successfully salvaged and reused. While structural deformities required the installation of a new concrete slab, the recovered tiles were integrated into a multipurpose room, creating a central feature resembling a carpet. This space, which can be used as a dining room, office, or guest room, includes privacy panels and benefits from natural light flowing through interior windows above the support beams.
To make the interior fresh and light, the design studio collaborated with Kokedamus to integrate plants in the building, showing that the renovation had successfully solved the ventilation and natural light issues. Furthermore, Besonder Design created a clock embedded in the space. This choice can be understood in two manners: first, it shows that craftsmanship and functionality were at the forefront of this project. Still, it can also symbolise that time started running again for this small apartment in Barcelona.
