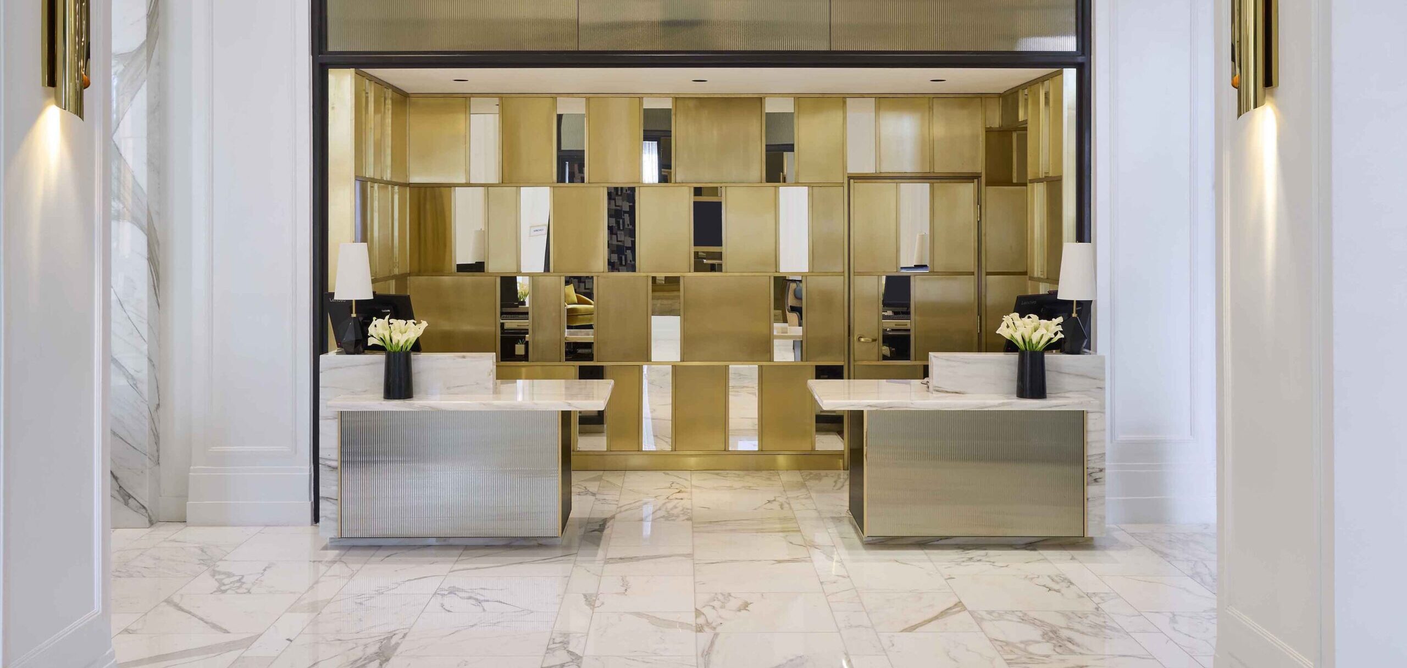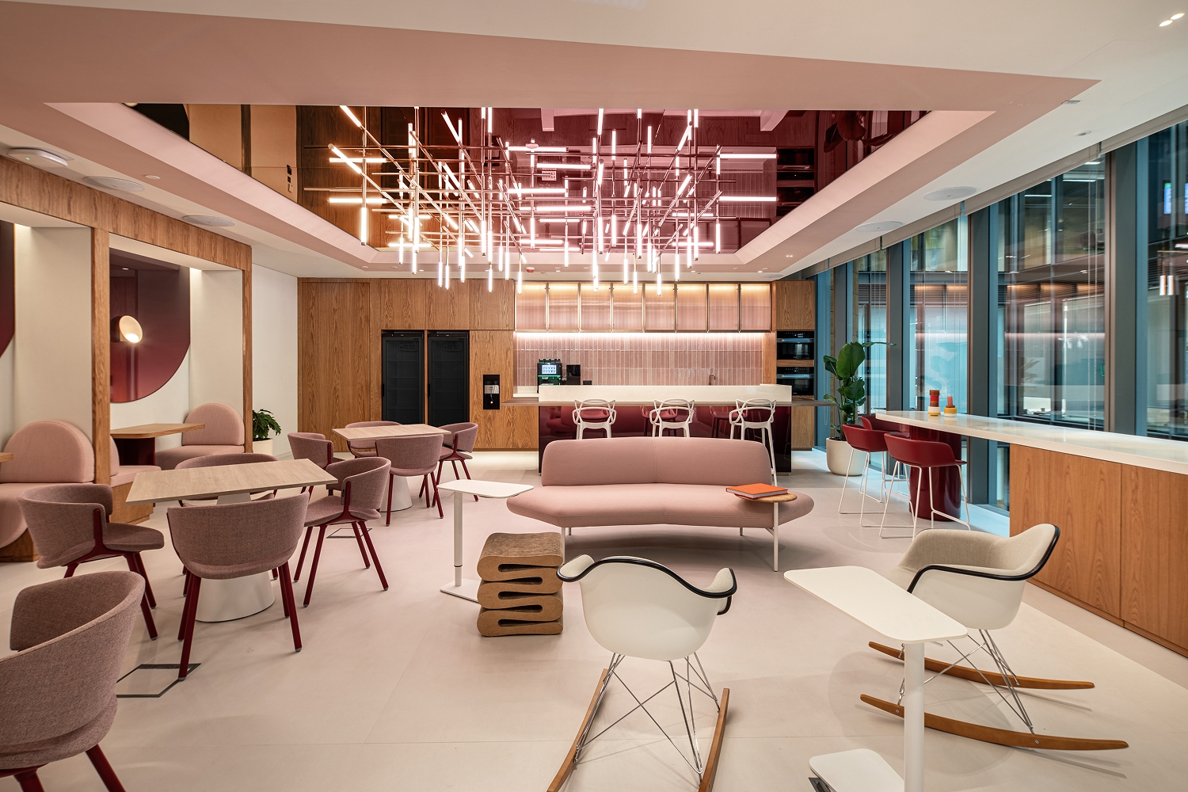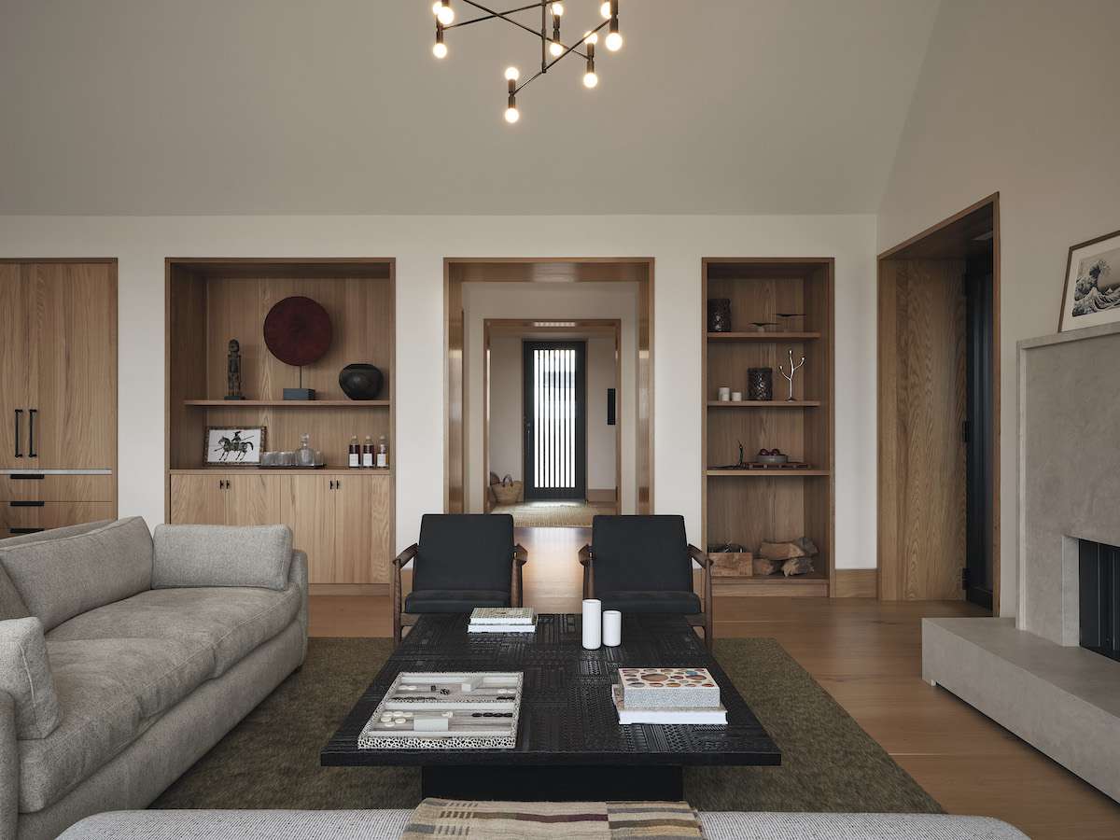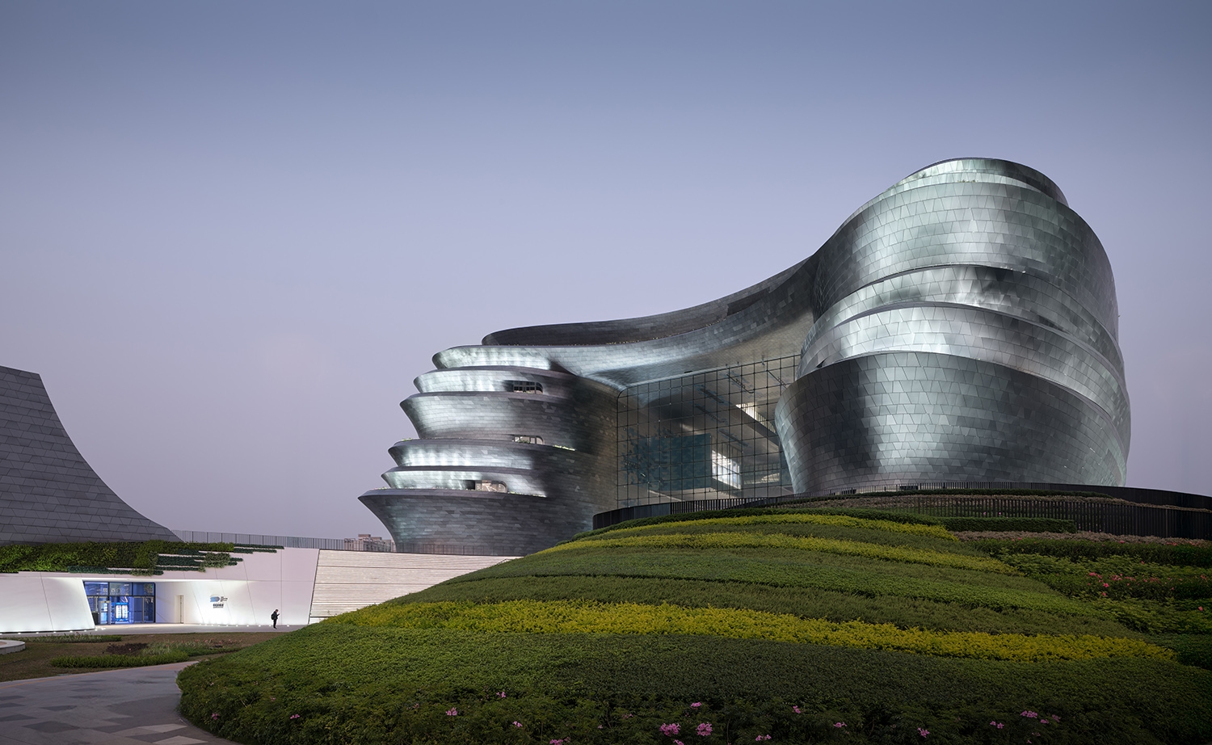House on the River assembles five distinct pitched roofs to create a spacious family retreat. The house responds to the owner’s deep attachment to the site by offering a series of welcoming spaces to host friends and family.
A winter garden and studio were created on the footprint of the original 1970s prefabricated bungalow to pay homage to the rich family history of passionate gardeners. There, encaustic floor tiles create high-contrast, large-scale floor patterns, which, combined with Victorian antiques, give polite hints to a bygone era.
The project draws from the traditional rural shapes of its surroundings, with a collection of pitched roofs, each defining a vaulted space below. The entry hall, framing the river in the distance, leads past a guest wing and lounge into the great room, where a large series of windows offer an expansive view of the sloping, pristine landscape. This is the heart of the project, containing all the gathering spaces of the kitchen, living room, and dining room, flanked by the exterior kitchen, dining, and pool area on one side and the primary suite on the other.

Set against a changing landscape, the burnt cedar plank walls, known as Shou Sugi Ban, contrast the blanket of snow in the winter months and take a textured, silvery shade against the bright summer colors. Large fenestrations afford expansive views of the lush natural surroundings, with each of the four bedrooms overlooking the river. The rooms are tied together by the extensive use of white oak for the wide floorboards, baseboards, framing, and integrated storage.
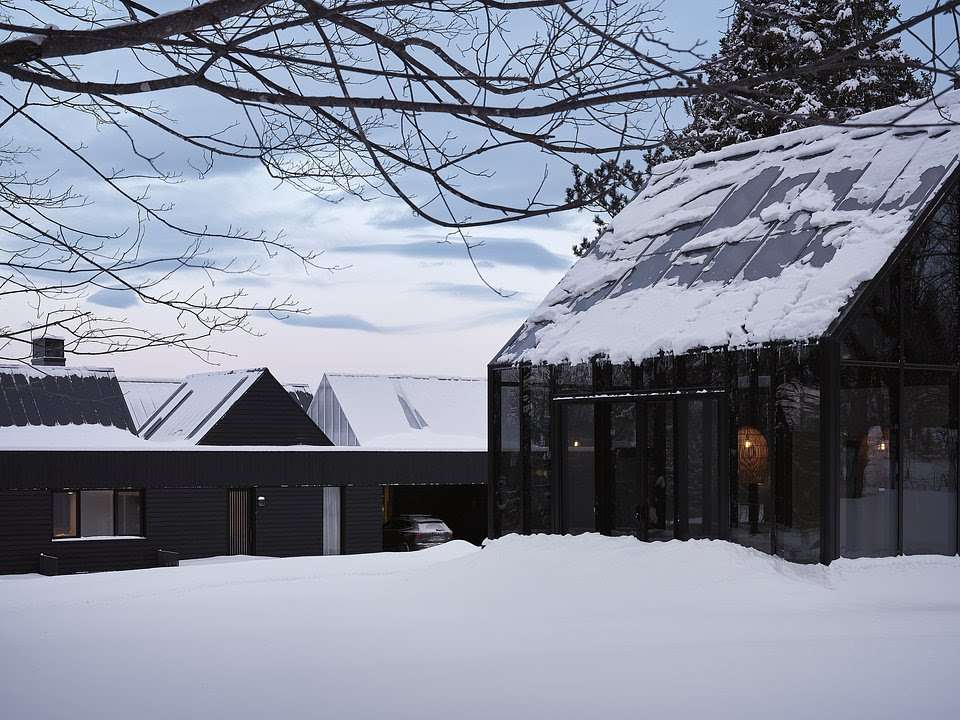
The clients are accomplished gourmands, so Atelier Échelle designed a two-part kitchen comprising an oversized pantry to do much of the heavy lifting and noisy work and an open kitchen engaging the dining and living area. The pantry has direct access to the carport, which is covered in a translucent polycarbonate roof that lets in natural light. Akin to a professional kitchen, preparation can be out of sight, while the front-of-house kitchen allows guests to gather around the kitchen island.
The gold veins and soft green accents of the Taj Mahal counters and backsplash complement the bright and warm white oak cabinetry. Integrated lighting and fluted glass add a touch of sparkle and depth to the display case, and a breakfast nook hides away when not in use. The dining and living area adjoins the kitchen, emphasizing texture and comfort. The fireplace, an exterior Argentinian grill, and a heated pool each become the hearts of the household as the seasons change.
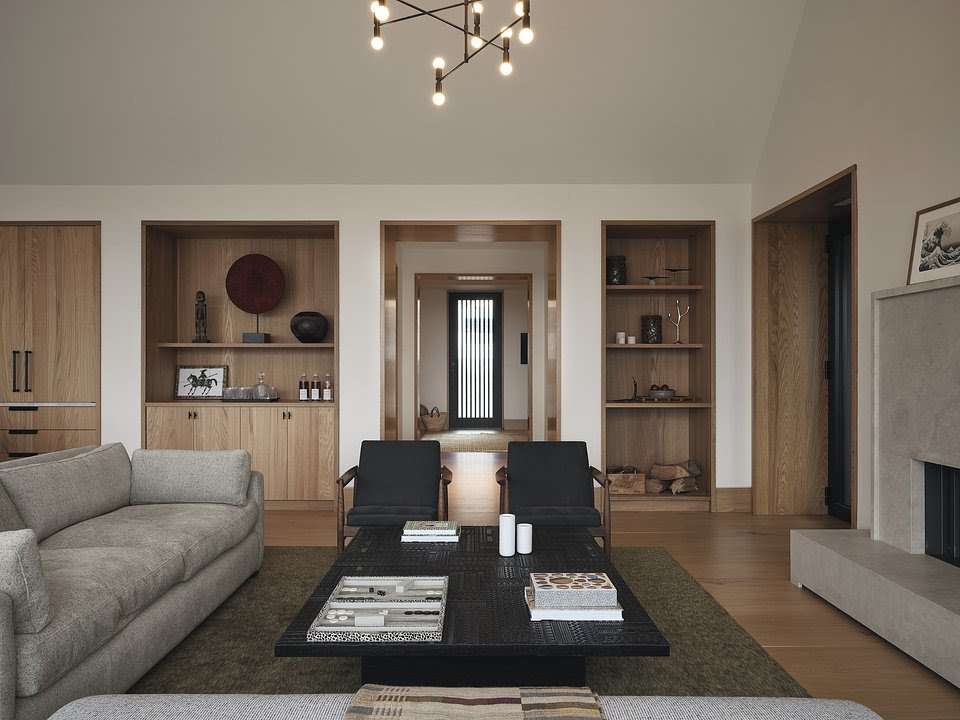
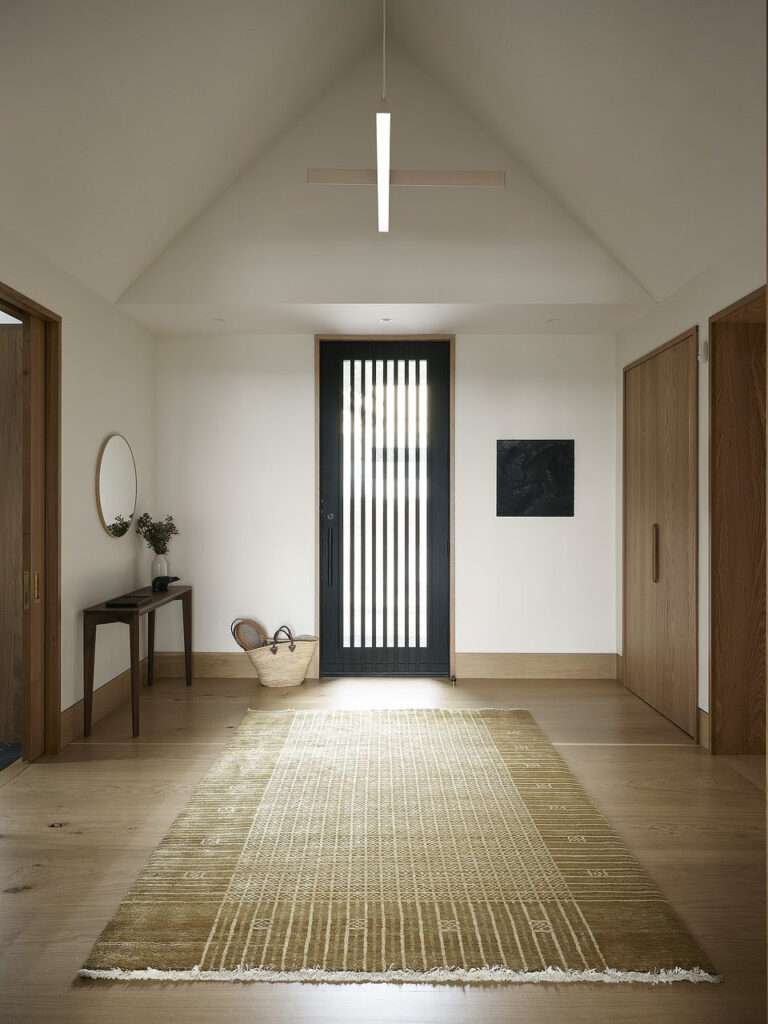
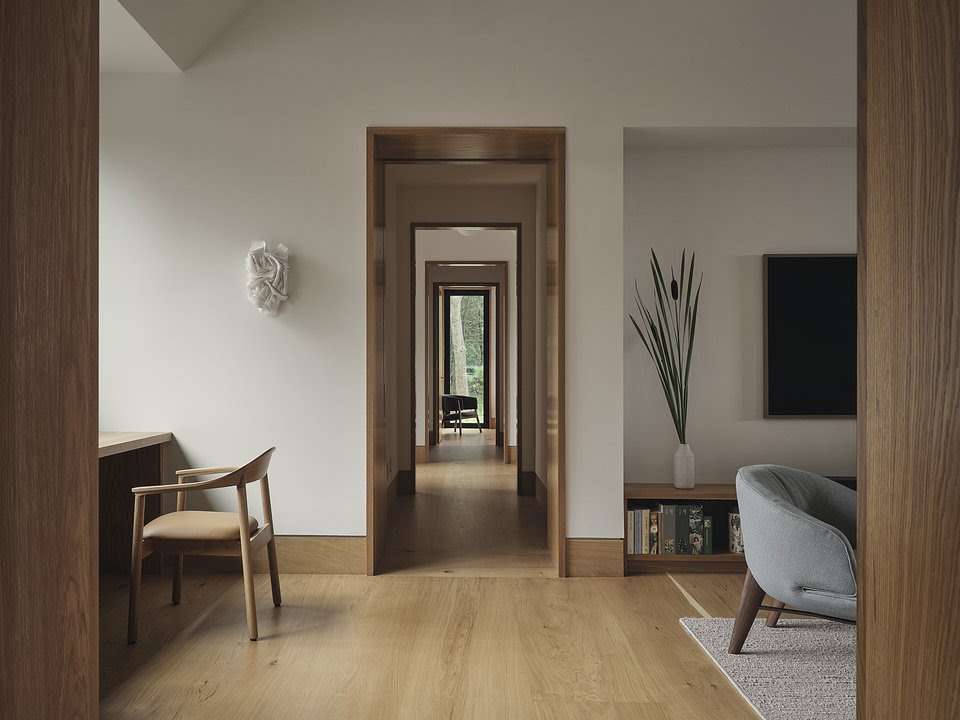
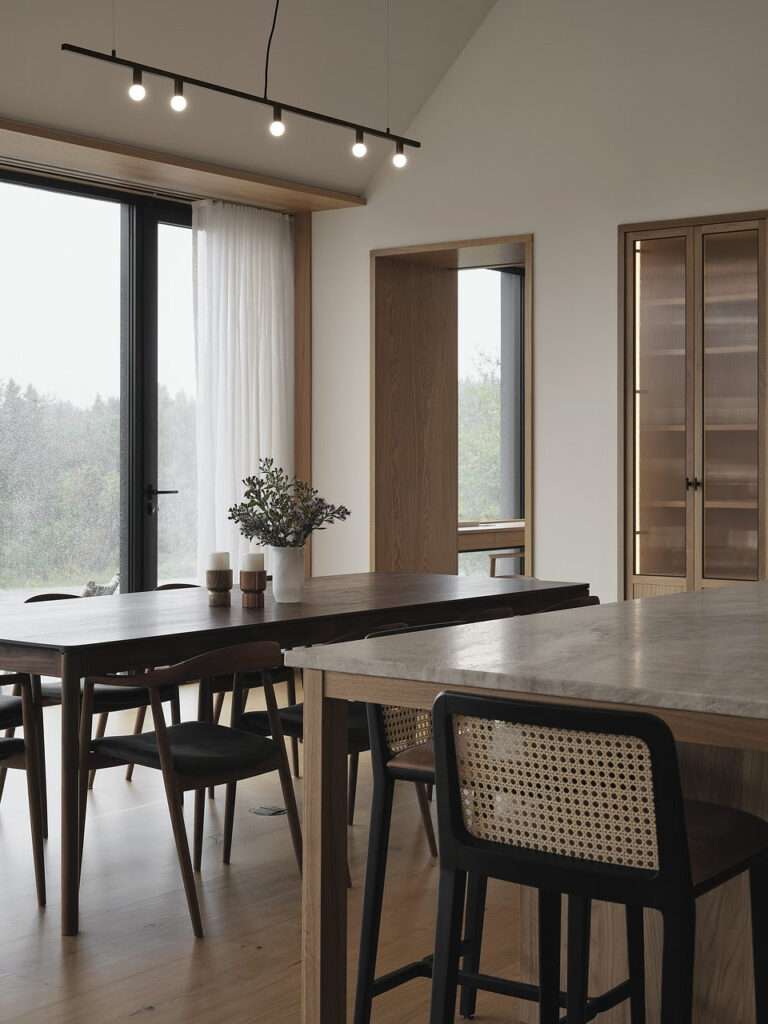
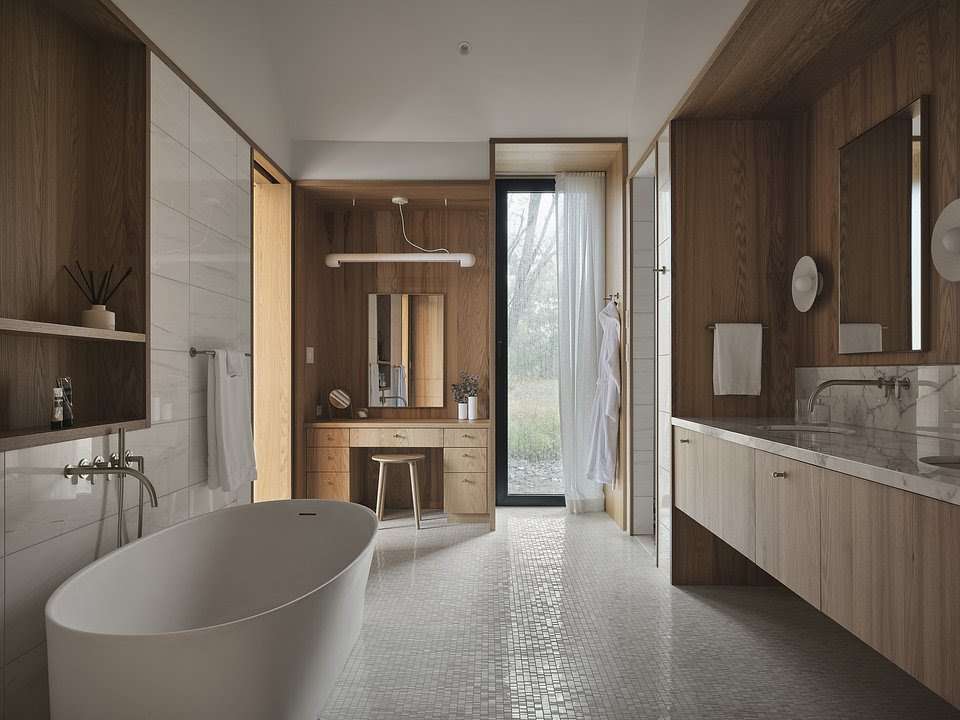
A small office and window desk buffers the primary suite from the main space tumult and brings you to the bedroom, nestled in thick white oak walls with embedded closets. Centered on the bed is a large window with a framed view of the river and mountains. Relaxed and enveloping, the vaulted primary suite becomes its own small world, connected with the airy, generous primary bath. Tumbled marble mosaic floor, Bianco Dolomite wall tiles, and white oak millwork topped with Calacatta marble compose a generous double vanity, a freestanding soaking tub, a makeup vanity, and a large shower with an integrated bench to soothe the client’s desires for a vacation suite.
The powder room focuses on a dynamic stone vanity with exotic blue hues, chocolate undertones, and white veins reminiscent of the rocks on the river’s edge. The glowing light hanging above comes from a design studio in Montreal, a father-daughter duo that incorporates ceramics in its light fixtures. The colors of the ceramic disks are customized to match the pale blue stone slab.
Past a family room for puzzles and studying, the guest wing incorporates three bedrooms for the couple’s two daughters and their close friends. The largest bedroom room, set at the end of a framing enfilade, has an ensuite bathroom clad in indigo Japanese ceramic tiles and a white oak vanity with marble and brass accents. The two smaller bedrooms share half bathrooms with handmade ceramic tiles and brass accents, simultaneously offering a secondary powder room to the family lounge. The guestrooms each have a window seat towards the river view, upholstered with a matching bolster and a small sconce for reading and soaking in the view. It’s a charming moment that invites you to take a moment, enjoy the calm, and be inspired by nature.
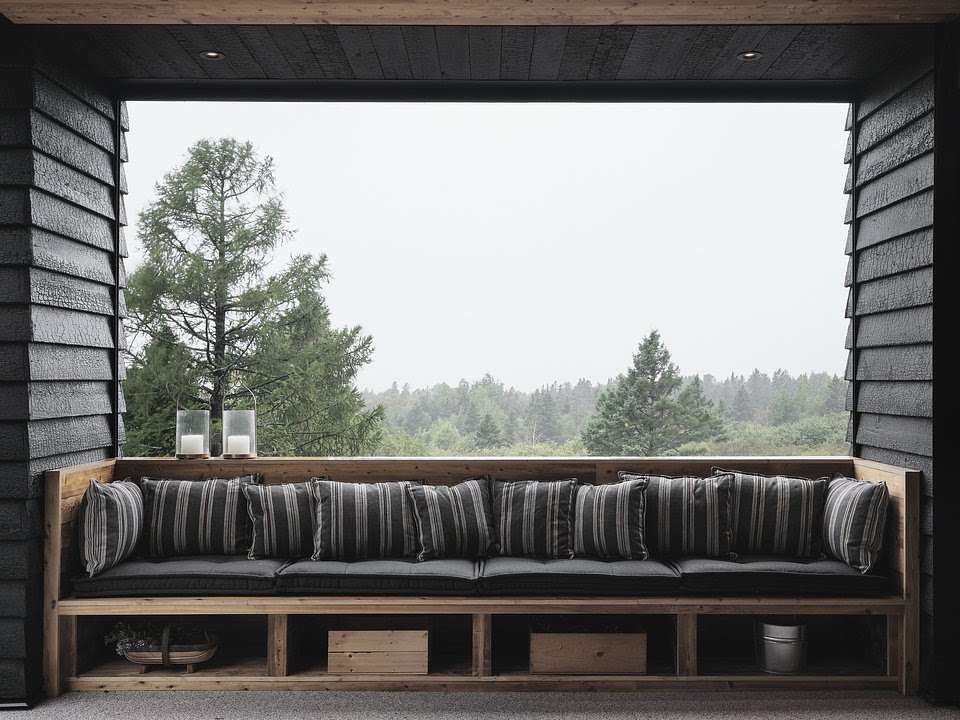
PROJECT DATA
Project Name: House on the River
Location: Saint-Jean-Port-Joli, Québec, Canada
Architecture: Atelier Échelle
Interior Designer: Atelier Échelle
Structural Engineer: Bouchard Service-Conseil
General Contractor: Marcel Charest et Fils



