Spain is a wonderful place for big families. The country is warm and welcoming and offers the space needed for multigenerational living. One example of this is Beyond the Family Kin Housing. Nestled in the vibrant city of Madrid, Spain, this house is a project whose goal is to be something more than just a house for age-appropriate living. It symbolizes the values and visions of a modern, multigenerational society.
Ignacio G. Galán and OF Architects designed this house to last and meet the needs of future generations. The house encourages residents and their surroundings to create alternative forms of living in which community, retreat, and individuality can claim their space.
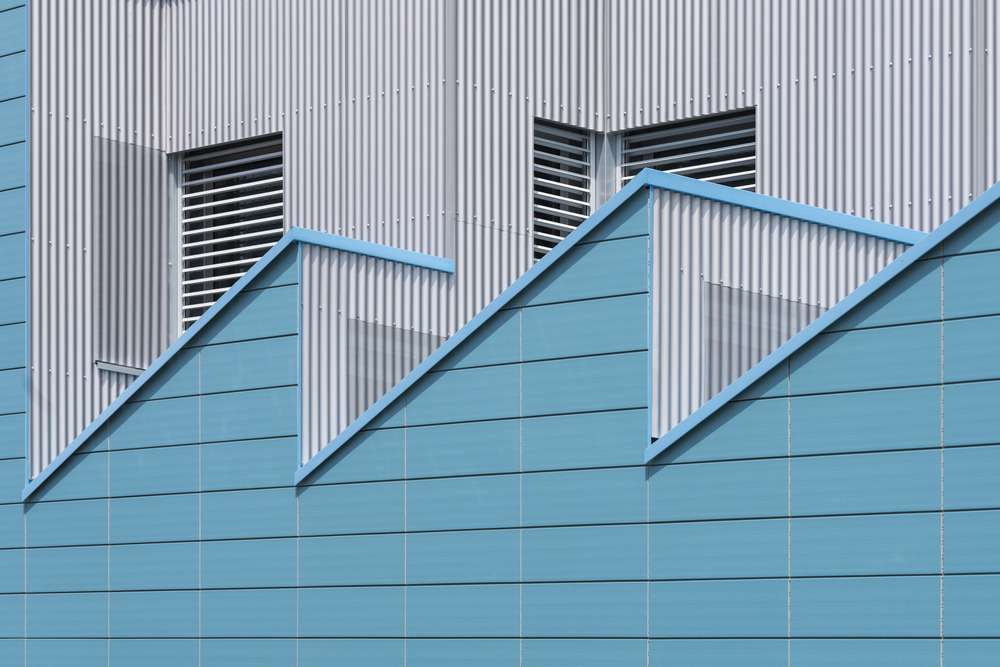
The choice of a blue ceramic façade incorporates efficiency and aesthetics. On the architects’ recommendation, the clients opted for a rear-ventilated ceramic façade to ensure the building’s sustainability. It is not only durable but can also be dismantled and converted. The construction and the ceramic panels provide the basic concept of the best way to create a sustainable link between the present and the future.
Additionally, the movable windows in the shed roof are coupled with automatic blinds to control heat and lighting. This creates a well-ventilated and comfortable interior. Solar panels, supported by the distinctive green steel structure on the roof, operate the underfloor heating throughout the house.
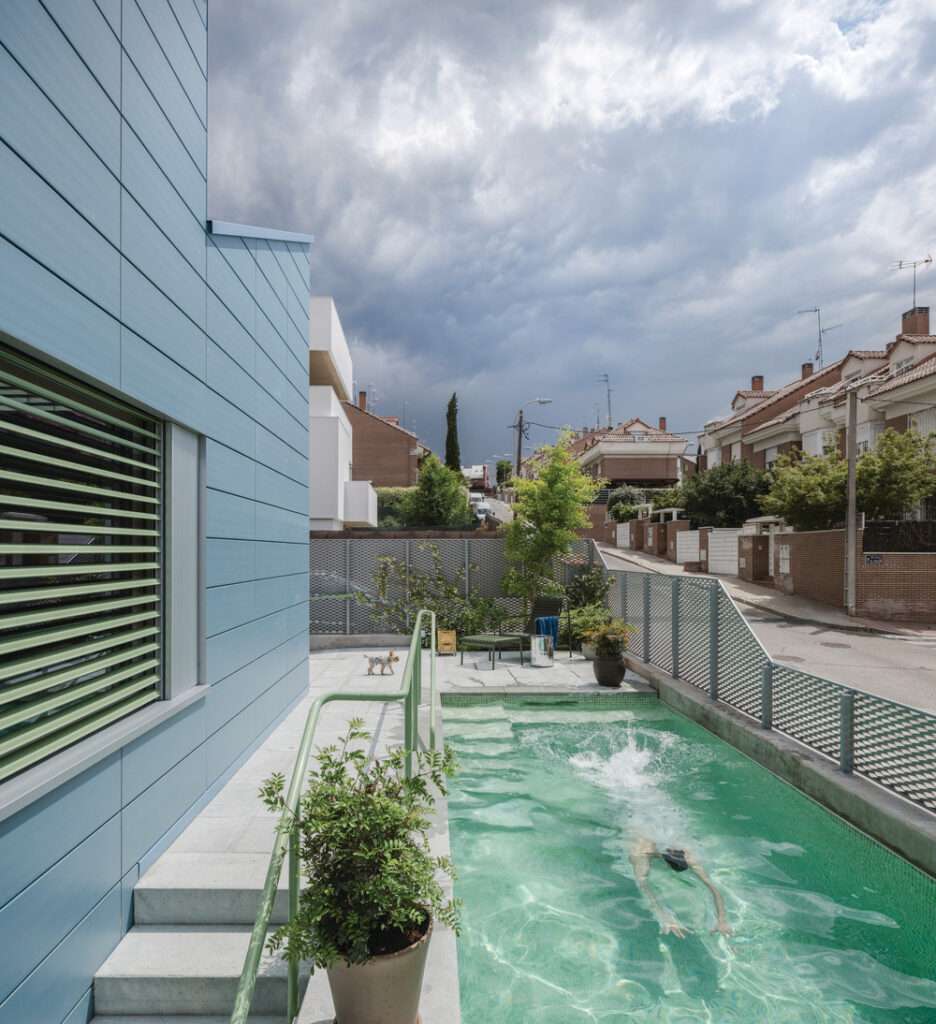
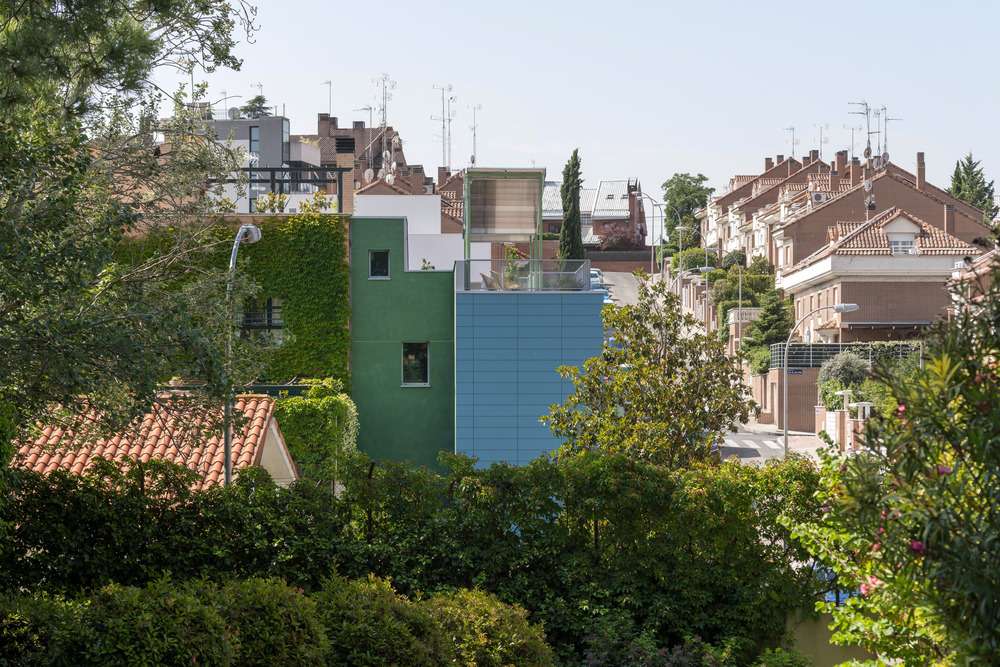
Focusing on energy efficiency, the designers opted for a combination of underfloor heating and thermally conductive tiles in large parts of the interior. This contributes 100% to the house’s energy efficiency because, compared to parquet or other flooring, tiles allow heat to be transferred into the room more quickly and efficiently.
This combination of materials is easy to install, sustainable to use, and extremely efficient in terms of durability. The tiles will be cool during the summer and are often used in warm countries such as Spain. Using tiles, the architects created a cozy and healthy room atmosphere for residents of all ages in their showcase project.
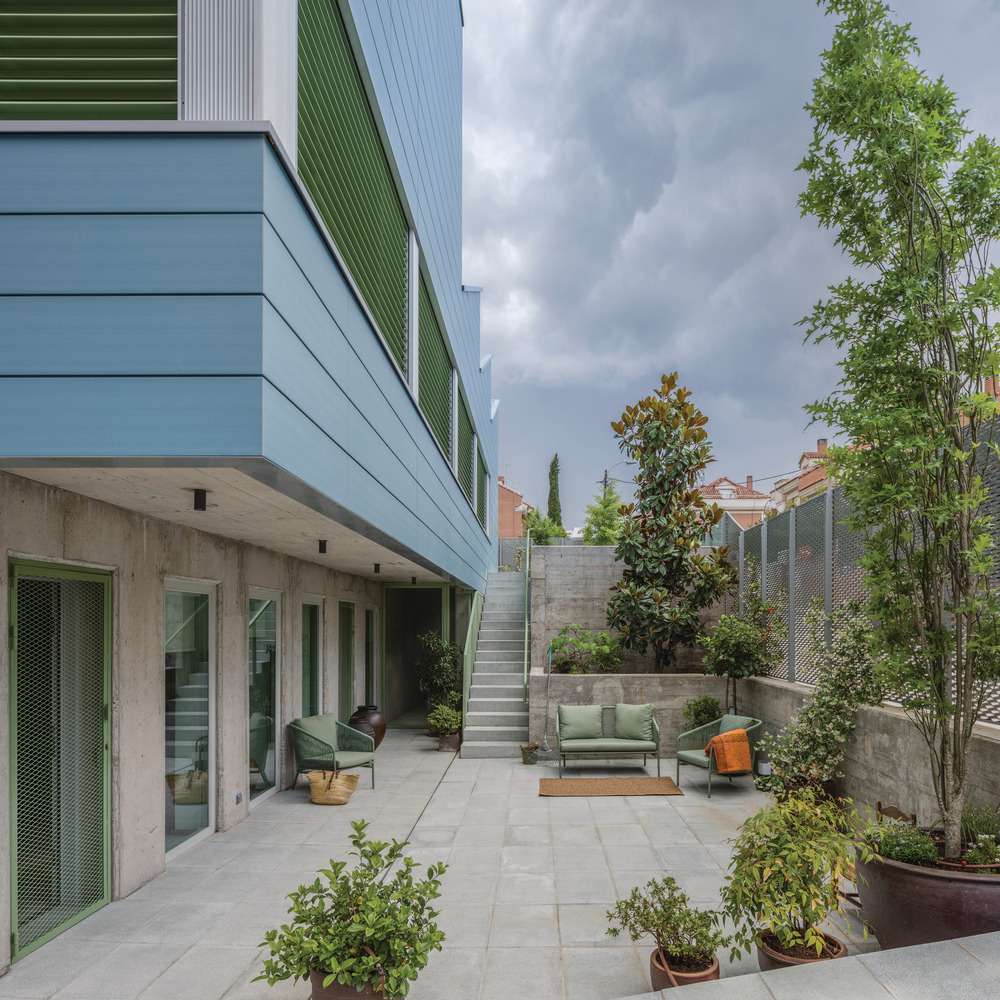
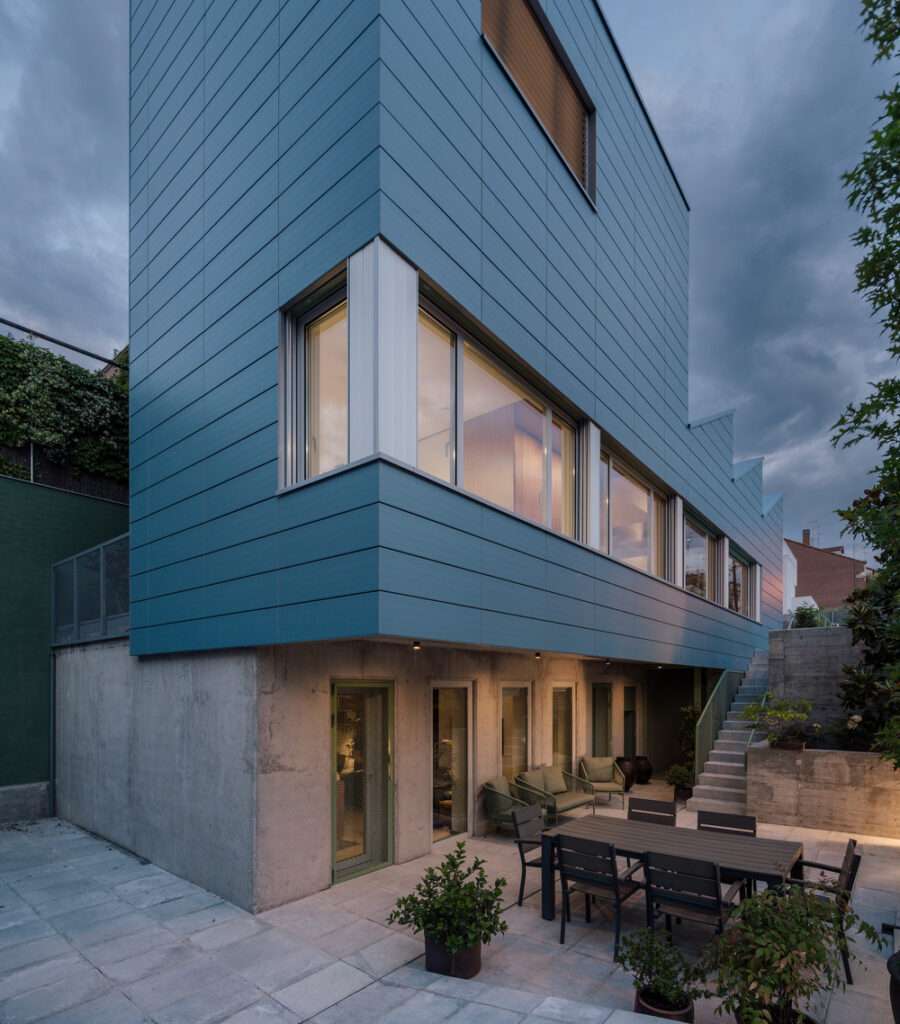
Accessibility is a major theme for Kin Family Housing, Ignacio G Galán, and OF Architects. The open design of the ground floor encourages the neighbourhood community with a direct connection to the street. There is a short ramp that connects the street and the entrance. Moreover, the house follows a sequence of spaces that cater to all needs, from toddlers to seniors. They can be used for comfortable and safe living on each floor at different community levels and autonomy.
Cascading gardens surround the house and offer outdoor seating alongside a small pool. A roof terrace offers additional space for gardening. The conscious use of modern tile design has broken down architectural barriers and ensured unrestricted mobility in the home.
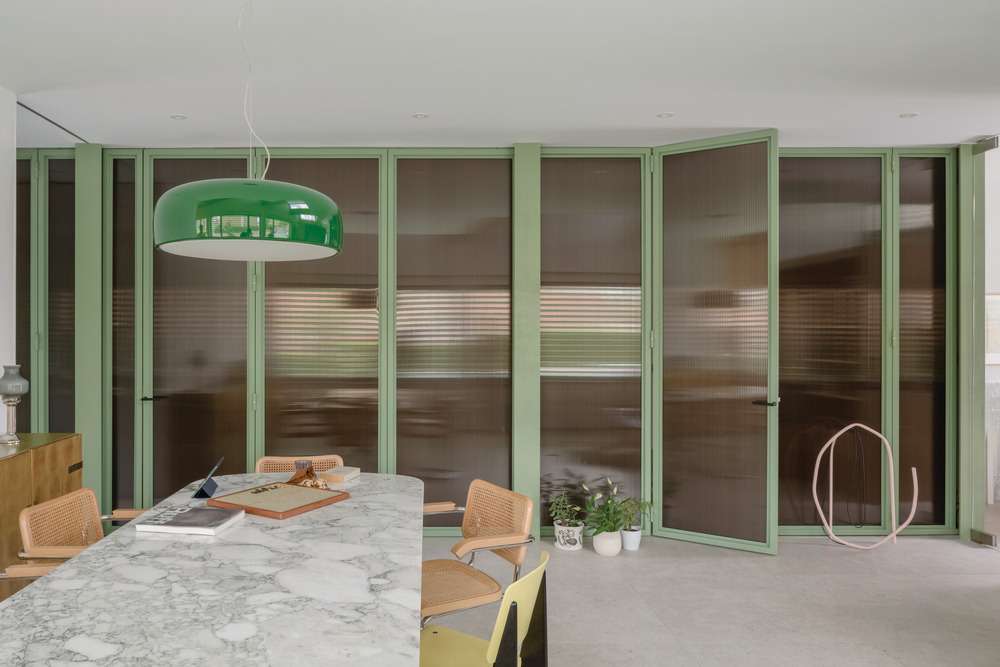
The open and flexible floor and the ceramic façade have created a house that can easily adapt to its residents’ changing needs and lifestyles today, tomorrow, and in the long term. Moreover, this project showcases a forward-thinking approach to multigenerational living that intertwines sustainability and innovation. The house is designed not only to meet the needs of its residents but also to exhibit how community and environmental responsibility coexist.
Source: v2com
Photo credit: Miguel de Guzmán









