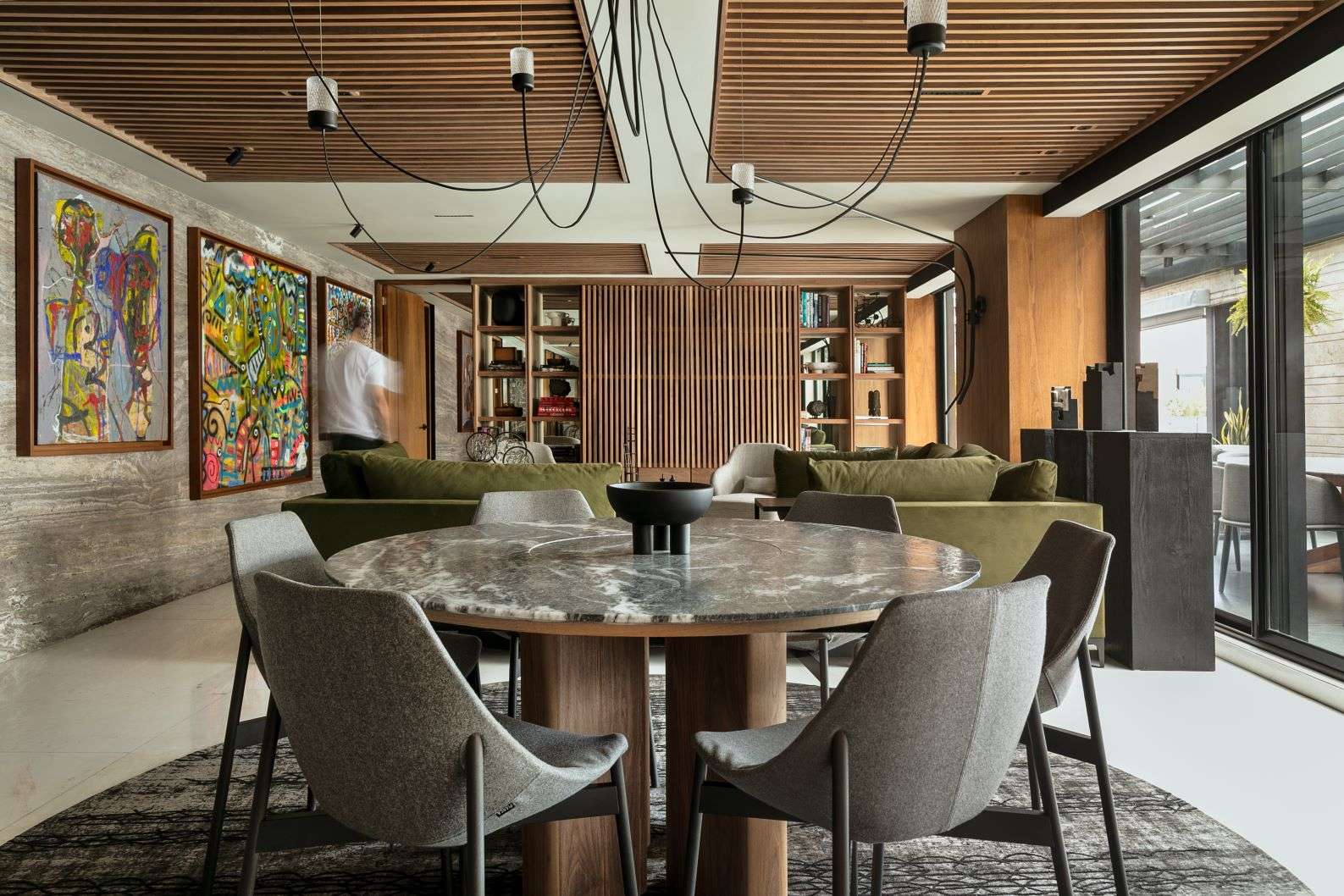On this International Day of Architecture, we celebrate the brilliant design of the Campos Elíseos apartment, which maximizes every corner and offers spatial versatility in just four months. Spatial versatility refers to the apartment’s ability to adapt to various needs and activities, making the most of limited space. A cozy and practical home has been created despite the inherent complexities of working in an occupied building.
The design draws inspiration from the essence and texture of natural materials such as wood and stone. Defined lines—both vertically and horizontally—throughout the ceilings and latticework contribute to a sense of order and continuity. The gray-toned travertine marble on the walls stands out, providing character and a sculptural feel, while walnut wood in the furniture and ceiling lattices adds warmth and rhythm to the structure. Additional wood touches, including wrapped columns and fluted furniture, complement various tapestries, bringing vibrant color to the space.
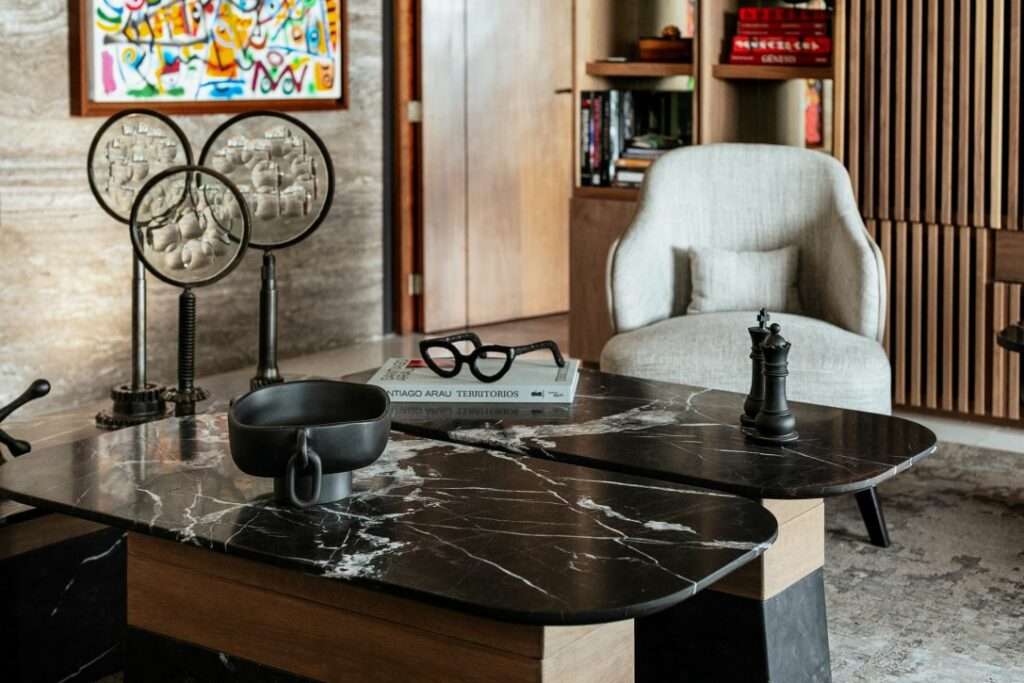
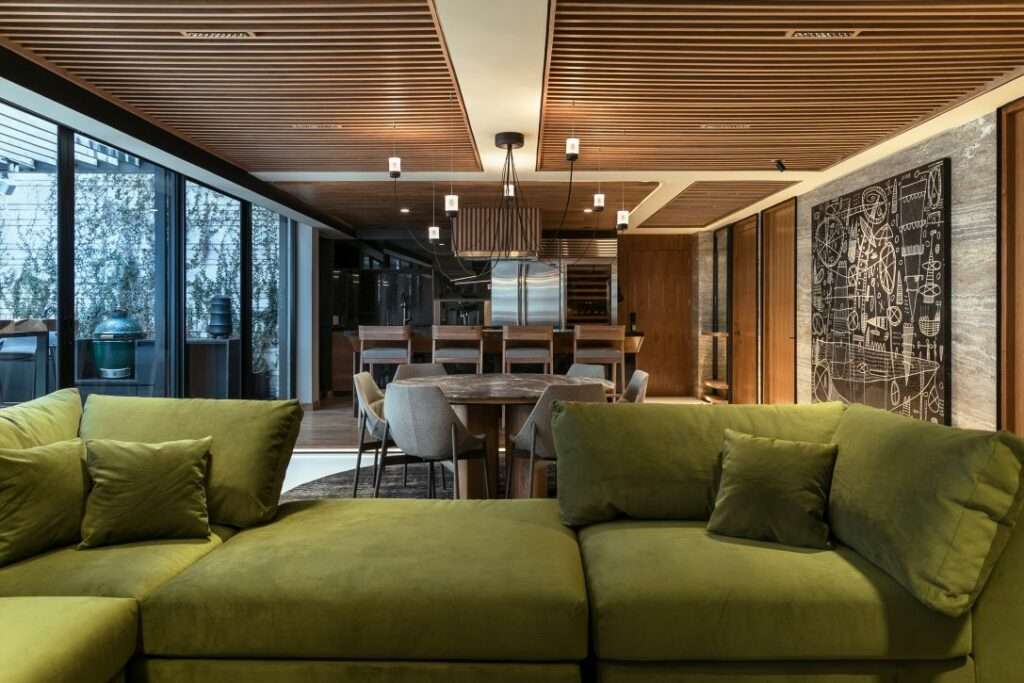
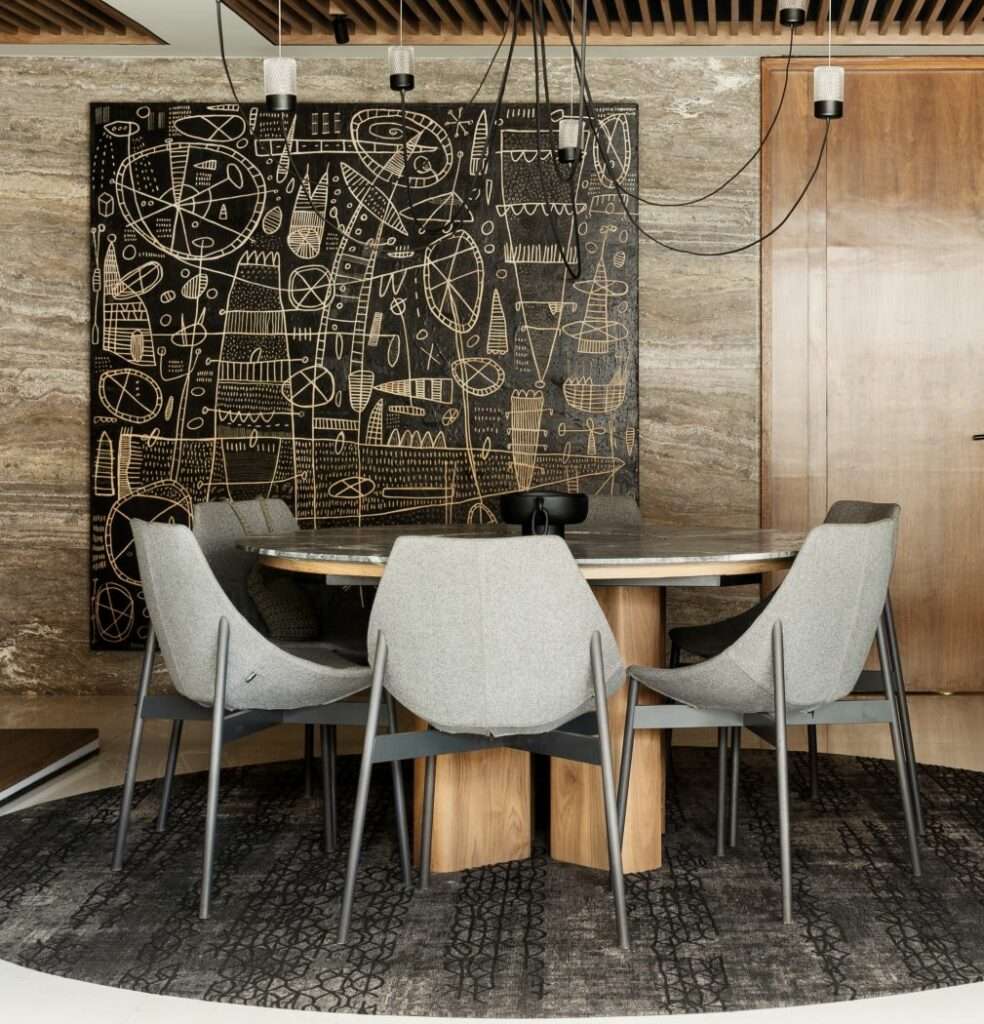
For the common areas, white marble was chosen for the floor, not only for its aesthetics but also to enhance illumination and create a sense of increased height. Given the spatial limitations, the central premise was to maximize common area spaces to accommodate different uses. Furniture is crucial in defining and personalizing each space, crafting unique atmospheres.
The apartment features two bedrooms with bathrooms and walk-in closets, along with a common area housing the kitchen, dining, and living room. The common area and the master bedroom open onto a large terrace, promoting cross ventilation. The terrace, covered with an aluminum and tempered glass structure, seamlessly blends indoor and outdoor living.
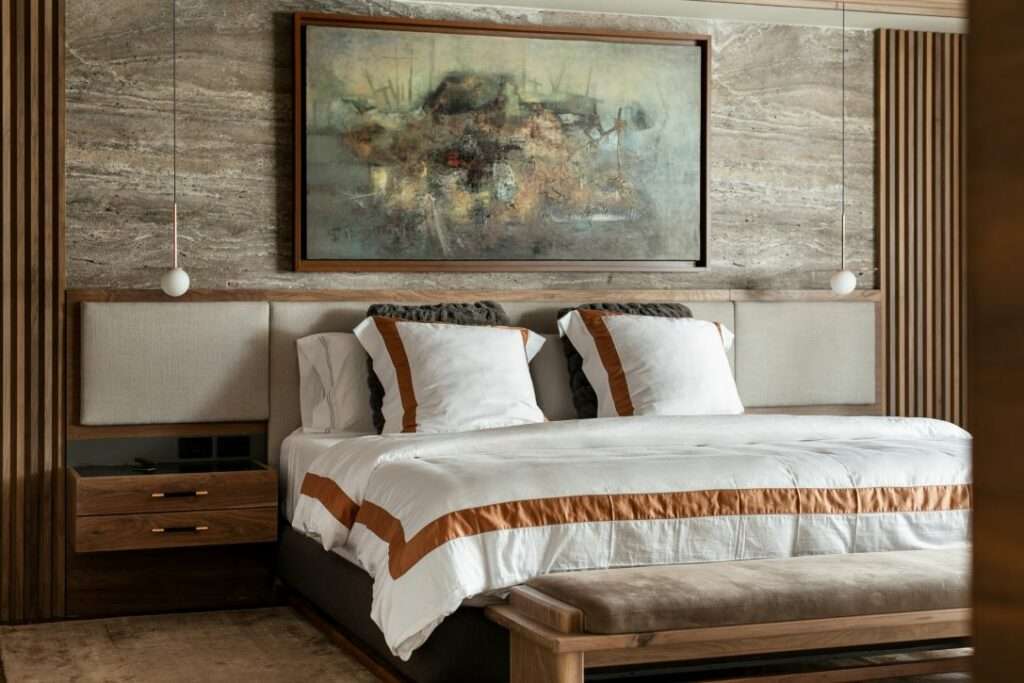
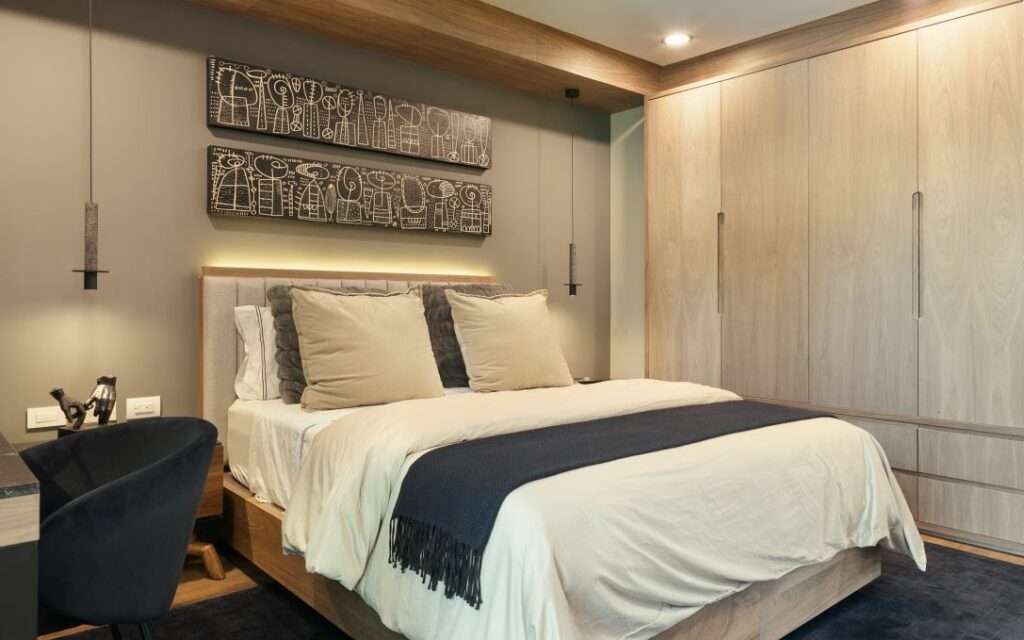
Outdoor furniture in gray and black tones harmonizes with warm wood elements and greenery, creating a sanctuary for outdoor introspection. Floor pots, hanging plants, and climbing vines further enhance the environment. On the bedroom balconies, planters with vegetation integrate beautifully with the view, taking advantage of the trees on the neighboring property.
A lattice divider on the terrace blends with the building’s elements, separating public and master bedroom spaces while maintaining a sense of spaciousness. In the main space, a walnut wood ceiling with a linear pattern adds elegance and modernity. Automated lighting and carefully selecting furniture and materials allow the spaces to be perceived differently throughout the day.
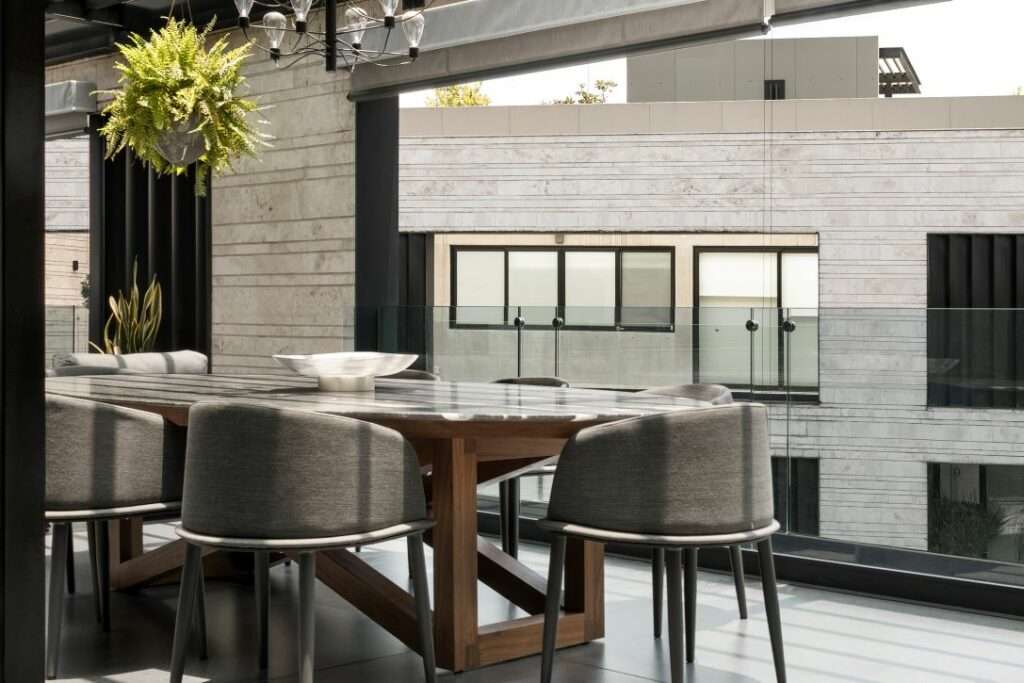
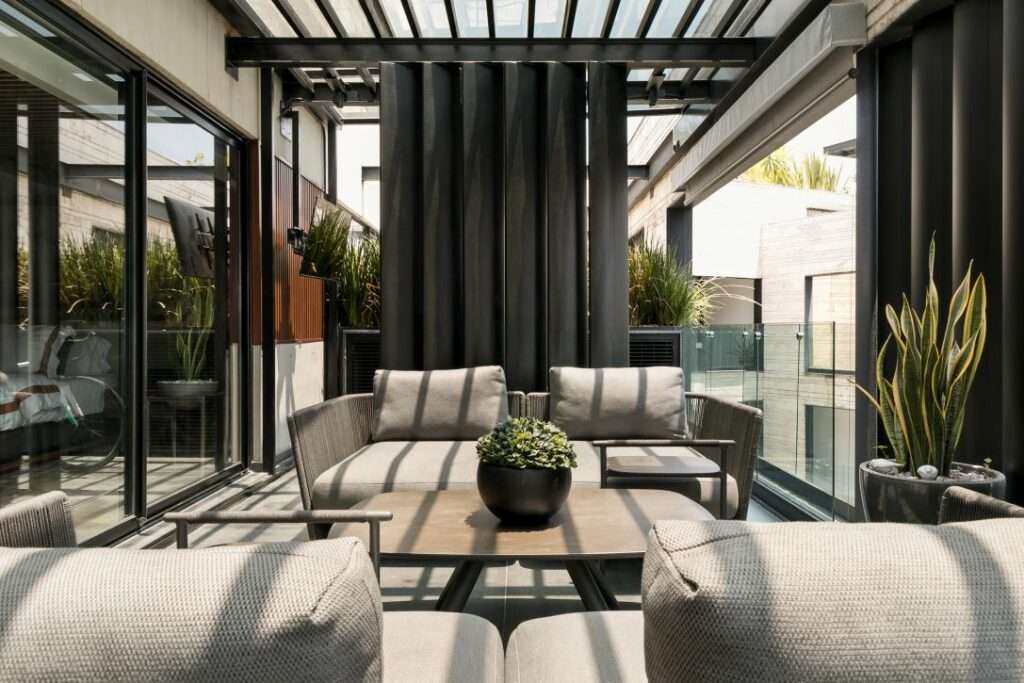
A striking green velvet L-shaped sofa serves as the centerpiece of the living room, infusing a natural touch of color that dialogues with the terrace’s vegetation. The circular dining table, crafted by Branco Estudio with a walnut wood base and gray marble top, harmonizes beautifully with the furniture. The chairs, chandelier, sconces, and rug are from Benetti Casa. The outdoor furniture from the Italian brand Talenti complements a custom-made dining table of parota wood and gray marble by the studio.
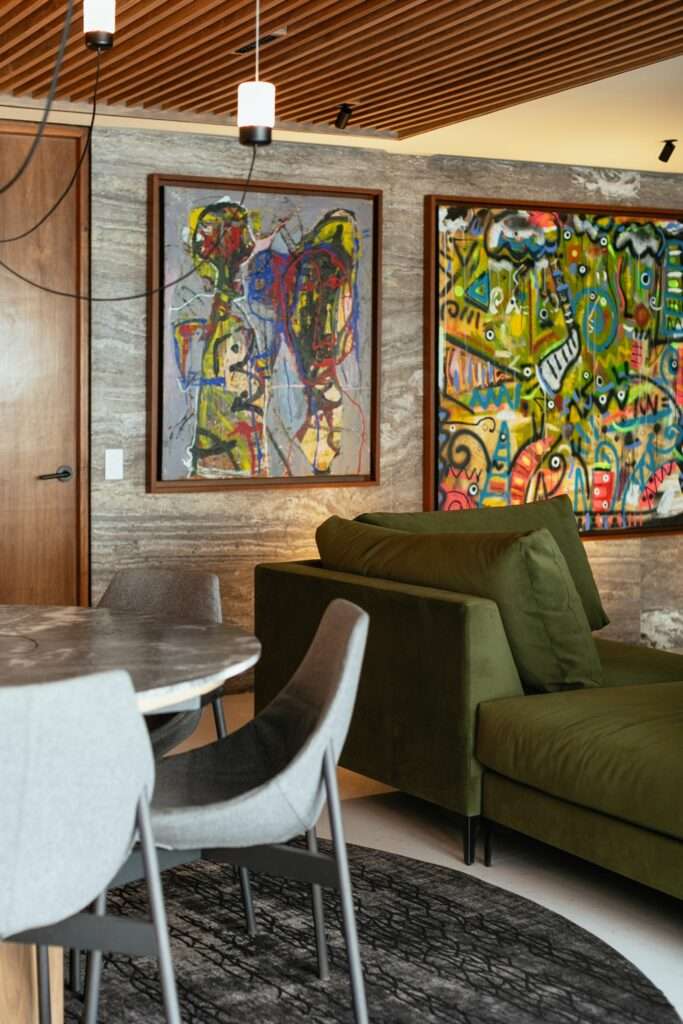
A multifunctional element, strategically placed in the center of the common area, serves as a divider and display. This component not only stores books and decorative objects but also visually defines different sections of the space. The inclusion of mirrors expands the area, creating a sense of amplitude and brightness.
The bedrooms feature furniture designed and manufactured by Branco Estudio, while meticulously selected Frette bed linens enhance comfort. Accessories arranged throughout the project are thoughtfully chosen, blending existing elements with designs by Barón y Vicario.
The integration of art is a central aspect of this project, underscoring the relationship between art and architecture. The art collection, primarily owned by the client, is meticulously arranged by Maestra Marcela Cauduro, director of Branco Arte. The decision to frame all works with the same walnut molding seeks to integrate the design and color palette without overshadowing the vibrancy of the pieces. In the living room, a collage of three works by Rothman is displayed, while on the terrace, pedestals crafted from charred oak hold three sculptures by Jorge Yázpik.
Exploring this project reveals distinctive design elements at every turn, making the experience truly enjoyable. Integrating art and architecture transforms the space and celebrates creativity and thoughtful design, where every detail contributes to a harmonious and enriching experience.
As we observe this day, it’s worth noting that Architecture is traditionally celebrated every year on the first Monday in October. This day aligns with the United Nations World Habitat Day under the theme “Architecture… for a Better World,” inviting us to reflect on the profound impact of architecture on shaping our surroundings and enhancing our quality of life.






