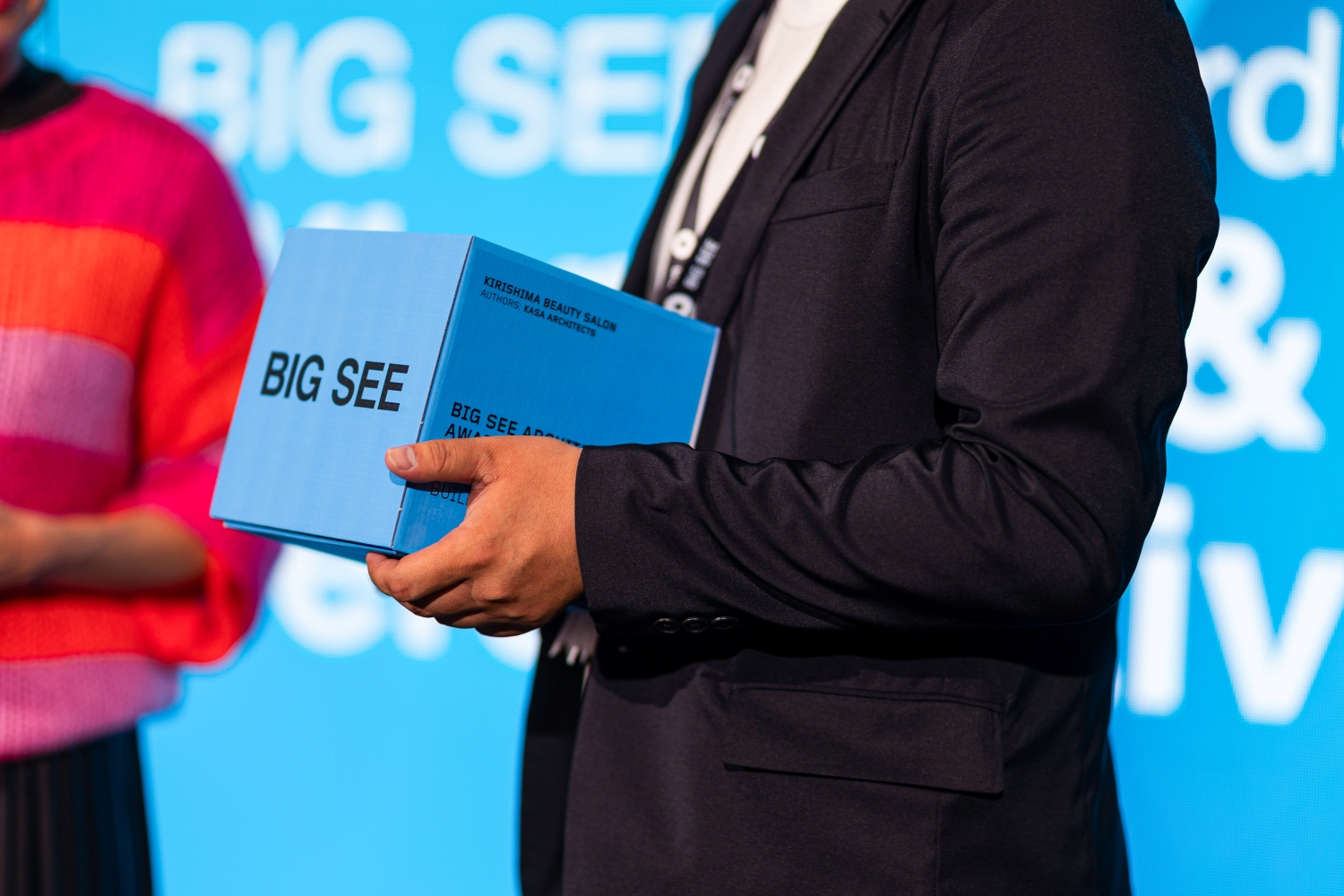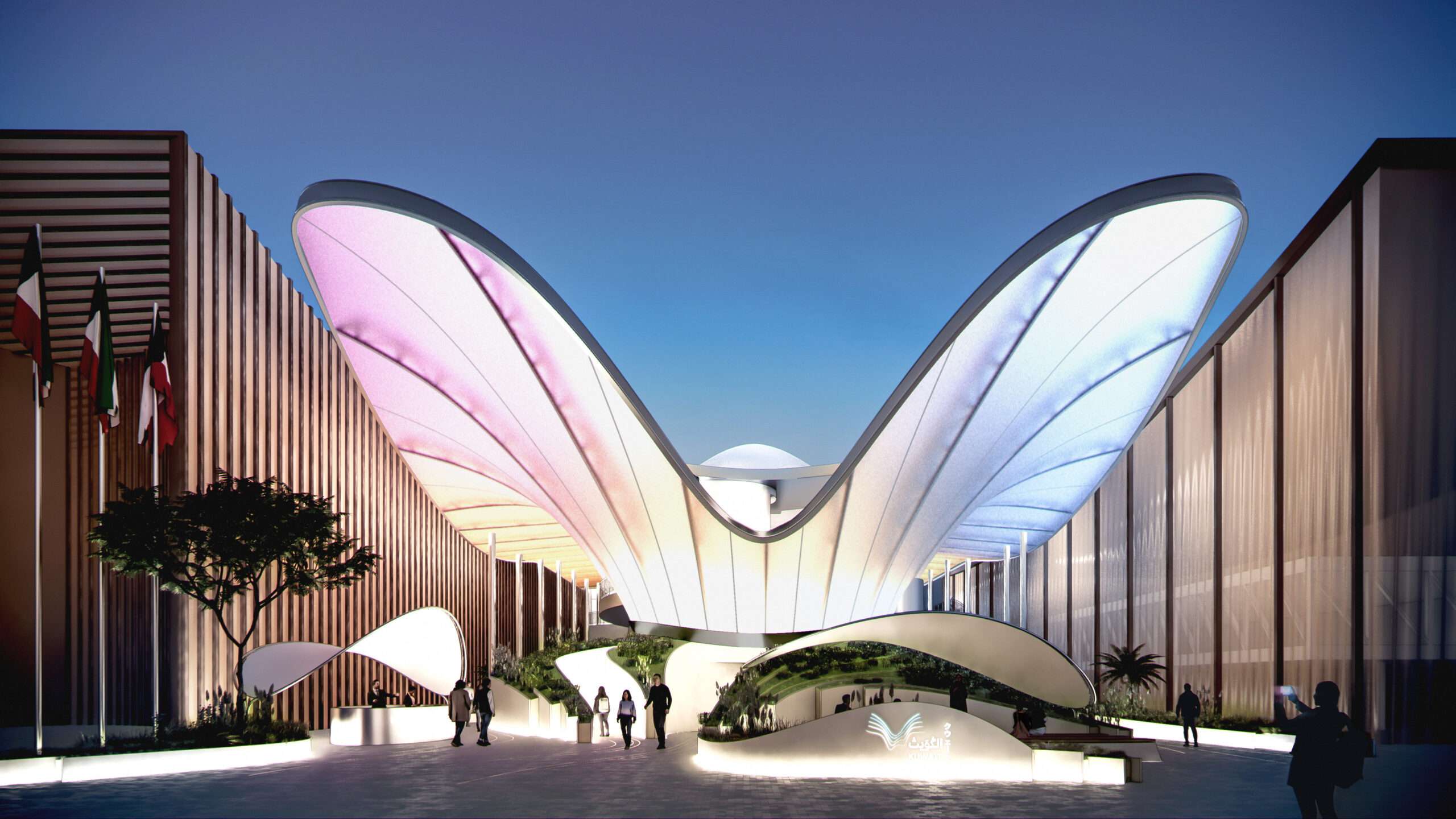As the city of Osaka is preparing to welcome 161 countries that will participate in next year’s Expo 2025, more and more pavilions are being revealed. Showcasing innovative designs and projecting creative visions of the architects, each pavilion has a story to tell and a concept to uncover. Following the first list of top five pavilions to be built for Osaka Expo 2025, here are five additional pavilions, no less breathtaking and intriguing, to check out.
Switzerland
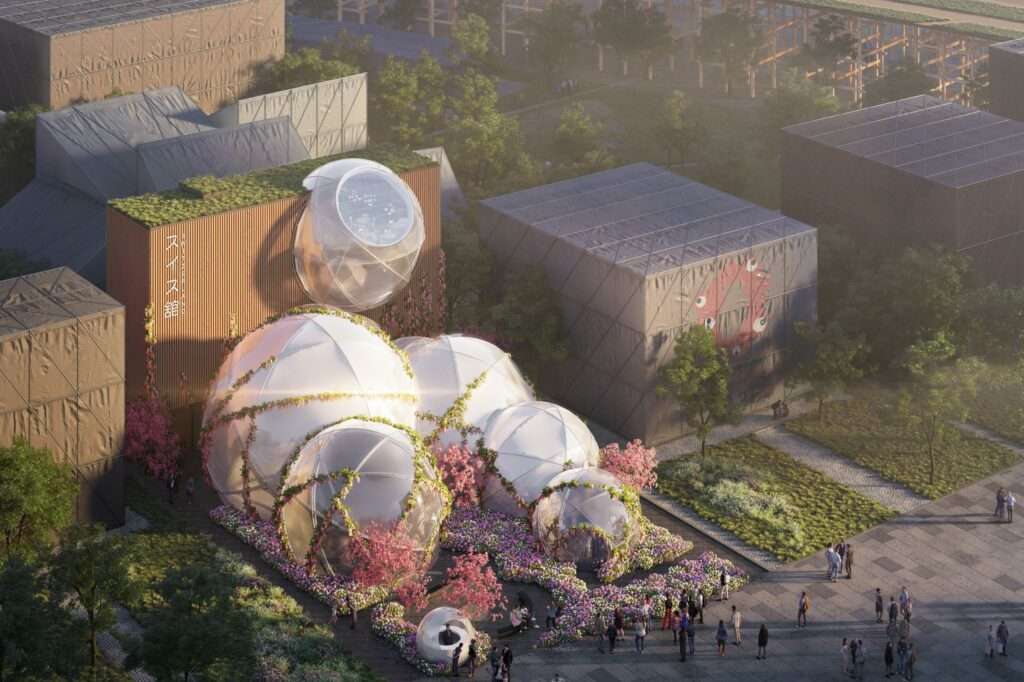
The blend of nature and plastic-made spheres was presented by the Switzerland pavilion designed by Manuel Herz Architects. The pavilion with the most lush landscape will reportedly have the smallest ecological footprint compared to the country’s previous years. Inspired by Swiss nature, the pavilion’s shell will be made of recyclable foil that will be used for specially designed furniture after the Expo.
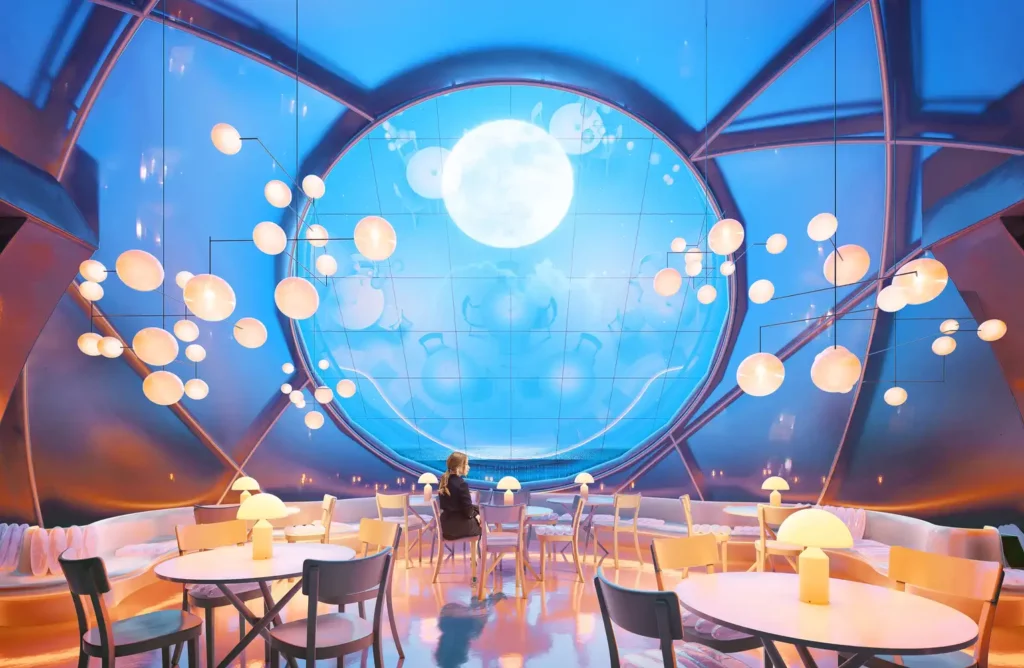

Expo 2025 will provide an opportunity for the two countries to build stronger bilateral relations and amplify the partnership between Japan and Switzerland. Additionally, Switzerland is Expo’s Co-Creation Partner, with the Vitality.Swiss campaign, organized by the Embassy of Switzerland in Japan and the Consulate of Switzerland in Osaka, aiming to find solutions to climate change, global health, aging society, and digitalization.
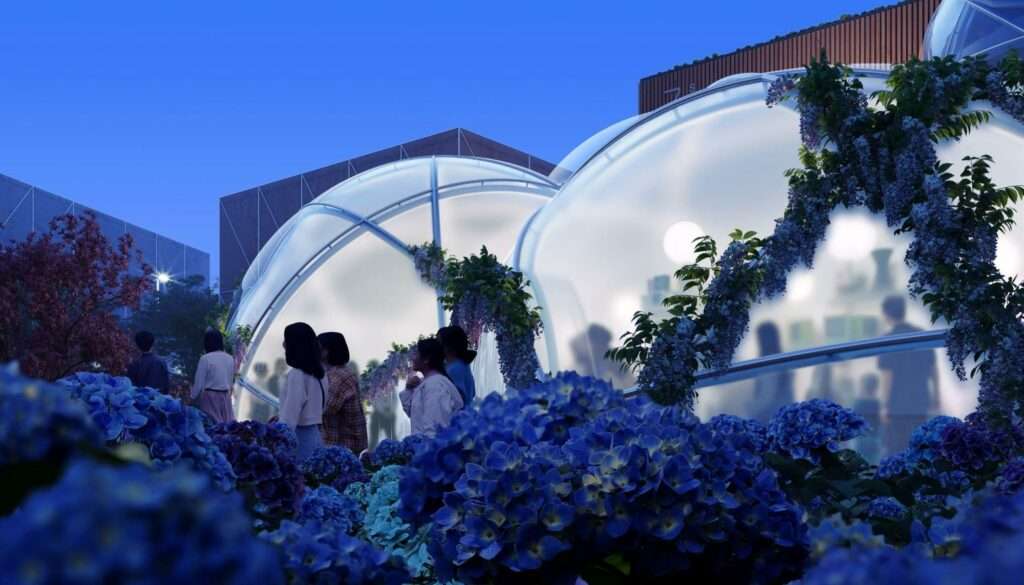
Netherlands
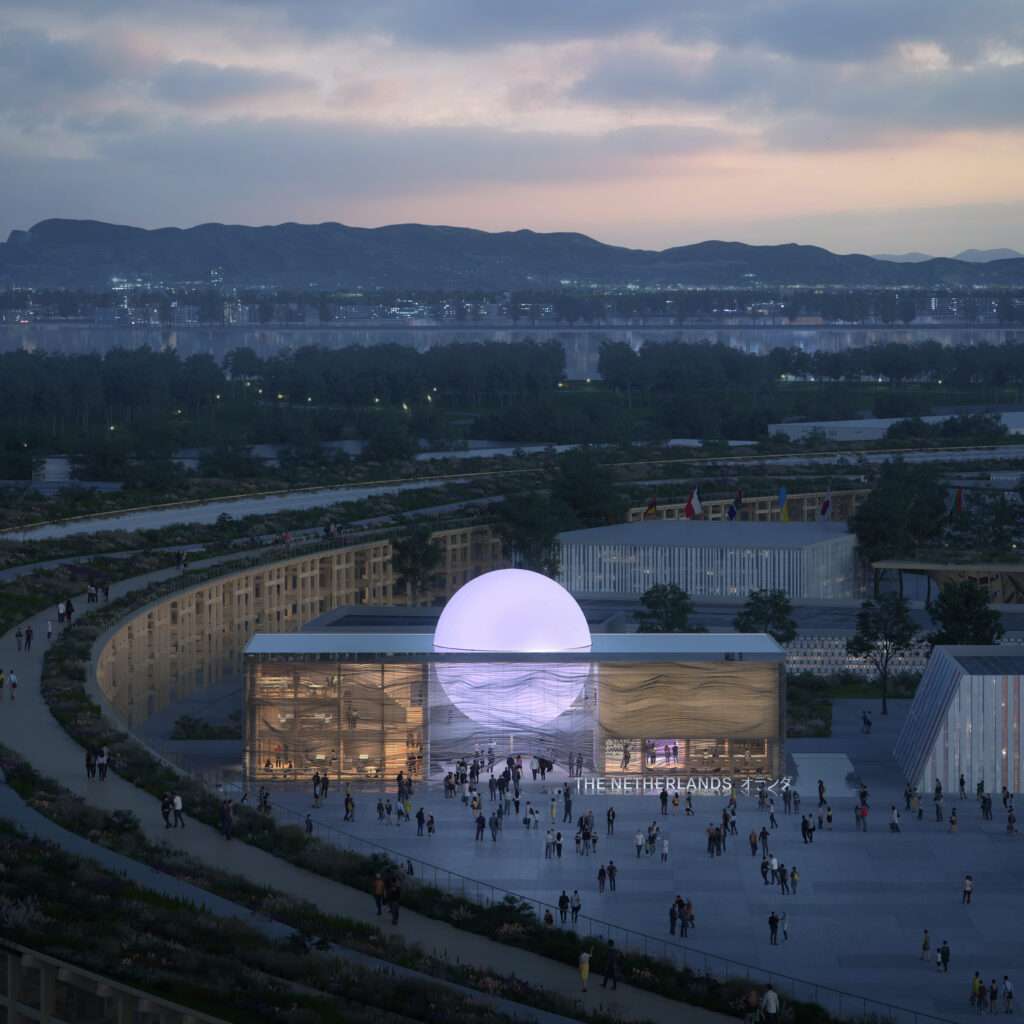
The Netherlands Pavilion designed in collaboration between RAU Architects, engineering consultancy DGMR, experience design studio Tellart, and Japanese construction company Asanuma features an anthropogenic sun in the middle of the circular building. The design represents the concept of renewable energy, further emphasized by the new technologies harnessing “the infinite power contained in water” that will be presented by the country.
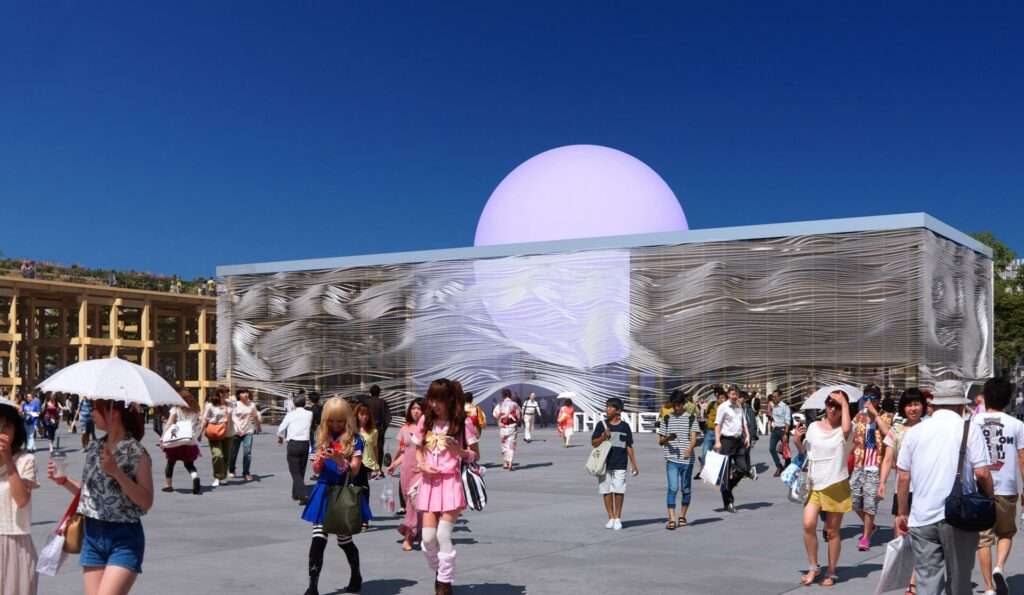
With the theme of “Common Ground: creating a new dawn”, the pavilion will focus on making unlimited clean energy more accessible for everyone. The water, which is part of the main theme, will be reflected in the design of the roof and the facade of the building. Inside the pavilion, the guests will be able to experience an immersive show showcasing these transformative ideas.
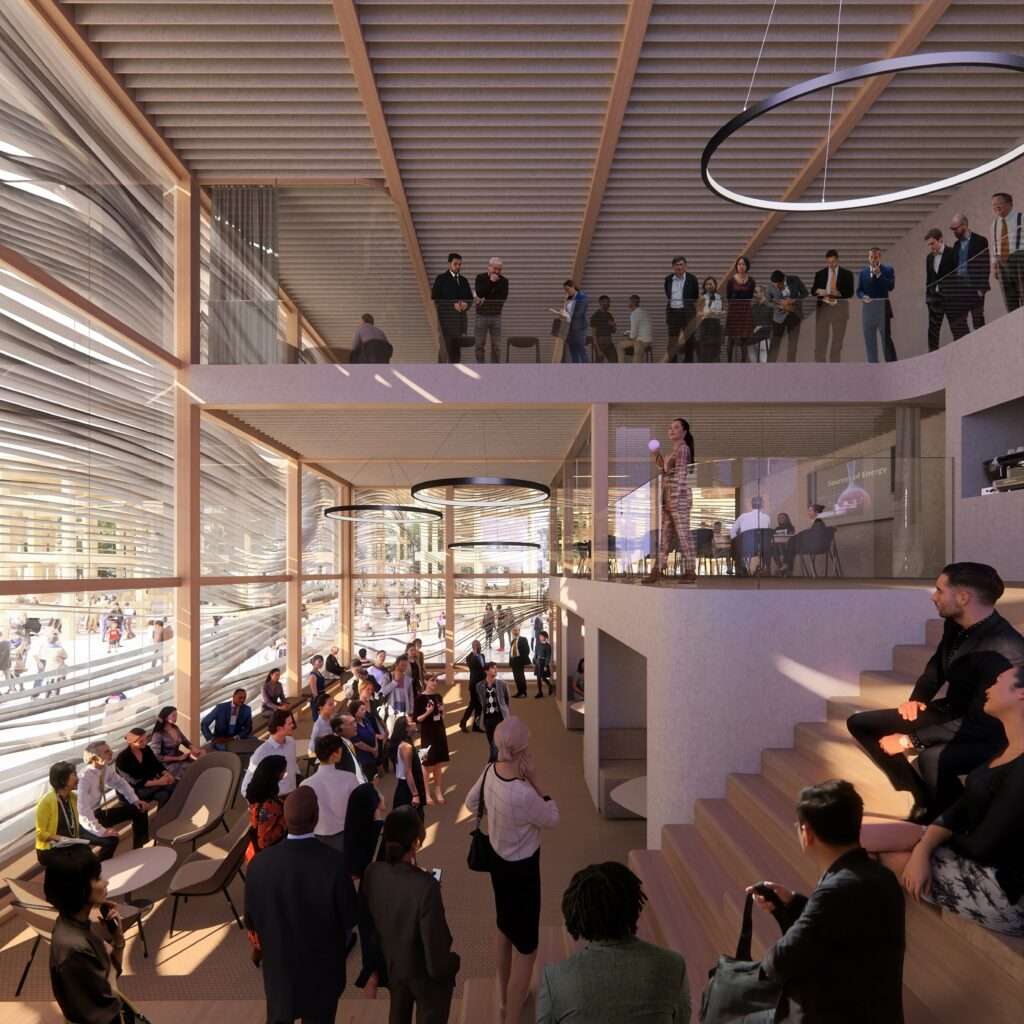
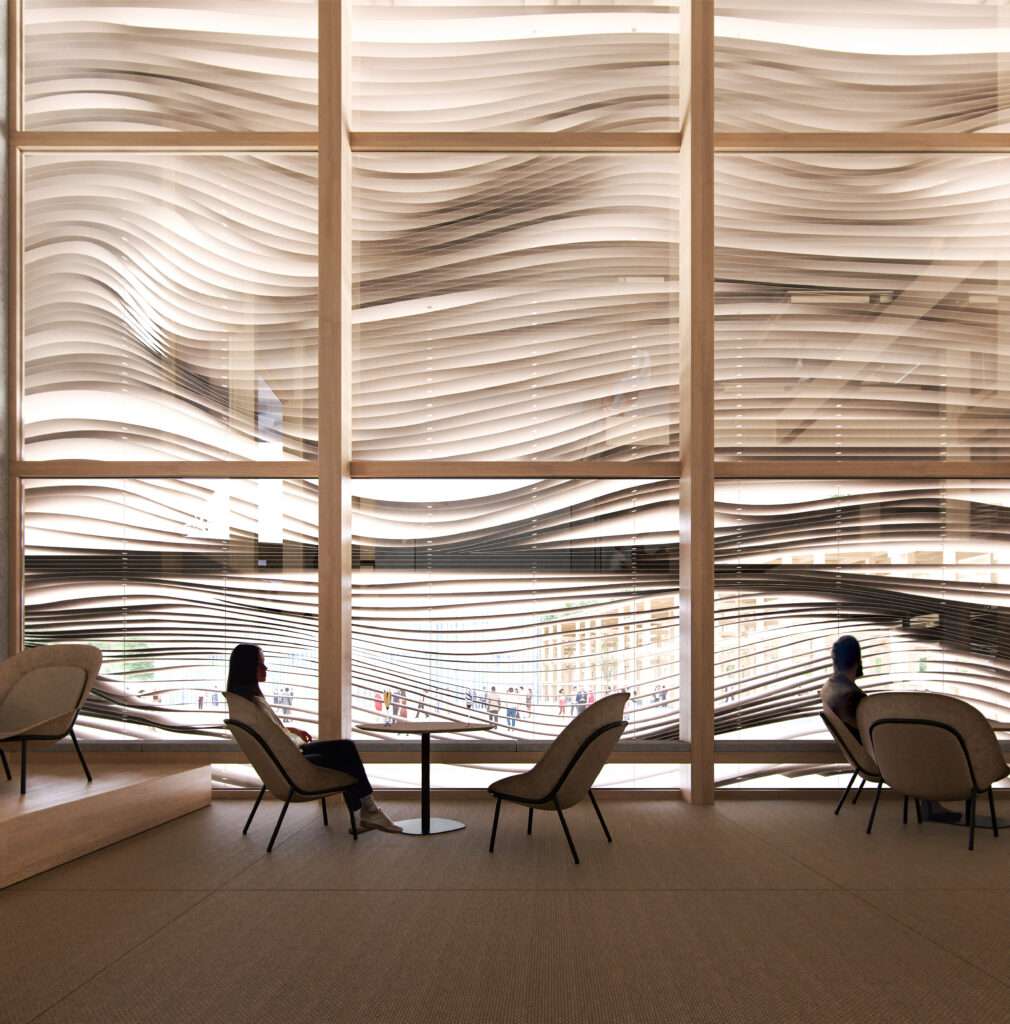
France
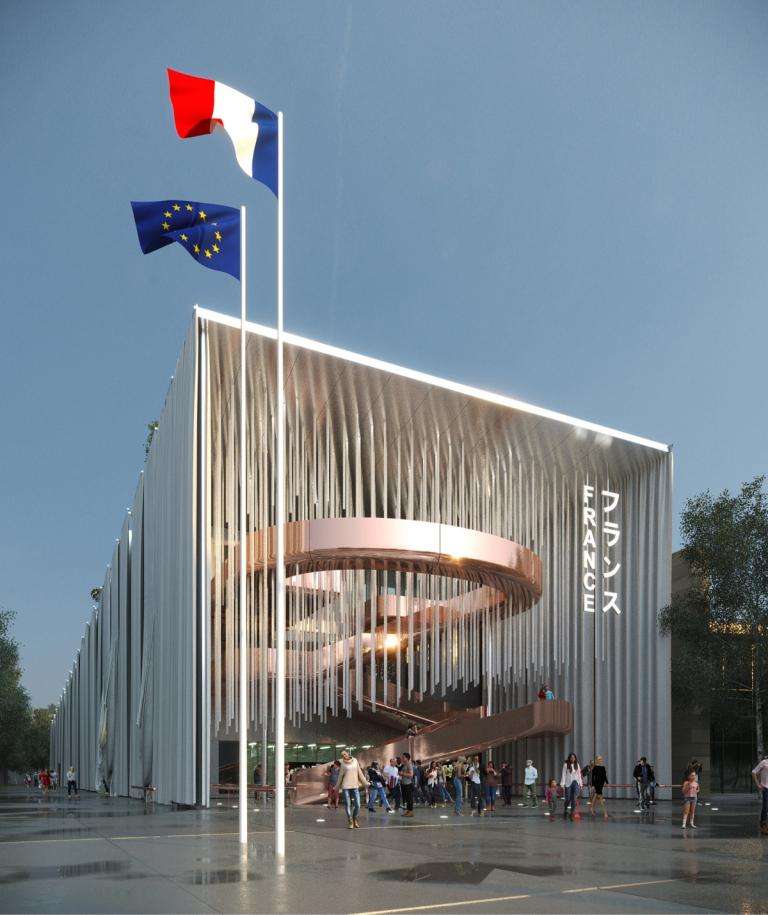
The French pavilion is a joint project of Coldefy, CRA-Carlo Ratti Associati, RIMOND Group, and Japanese firm Yasui Sekkei. It is a celebration of human senses that will be evoked by guests of the pavilion as they move through its three acts—Ascent, Discovery of Nature, and Return to the Ground. The project is named Theatrum Naturae, or Theatre of Nature representing France’s contribution to culture and the natural environment in the 21st century.
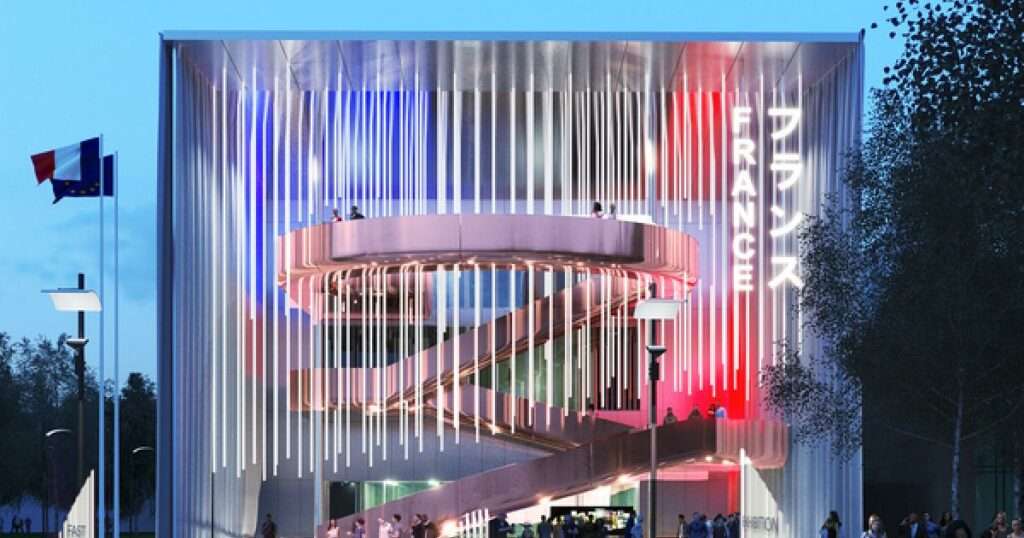
The winding staircase takes visitors to the observation balcony and reveals an infinite loop that allows them to observe the space before stepping out to the verdant terrace. The principle of the France pavilion is “A Hymn to Love” and its design represents the connection of human and non-human life on our planet.
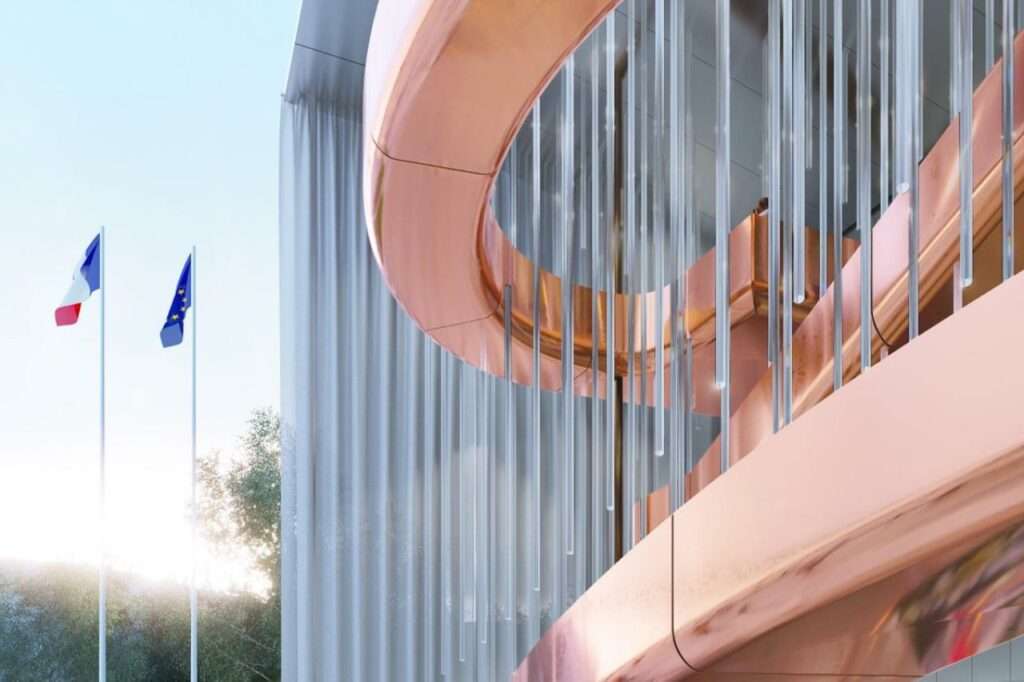
The France pavilion will be opposing the main entrance of the Expo 2025, inviting guests to experience the air of mystery and to step onto a theatre stage to take a stroll all the way to the top, where a plant-covered roof will cool the guests down while they get to enjoy the stunning view.
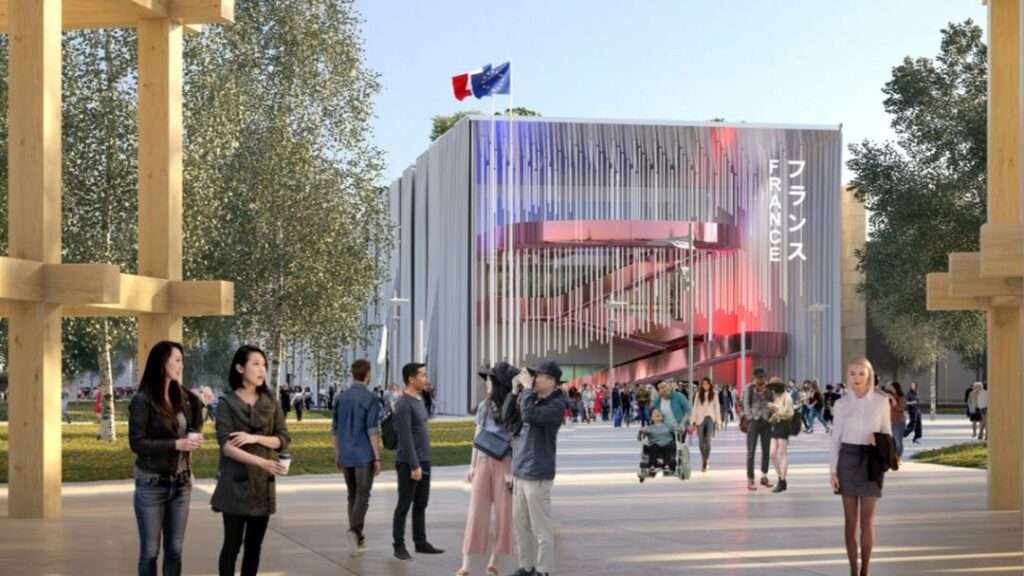
Kuwait
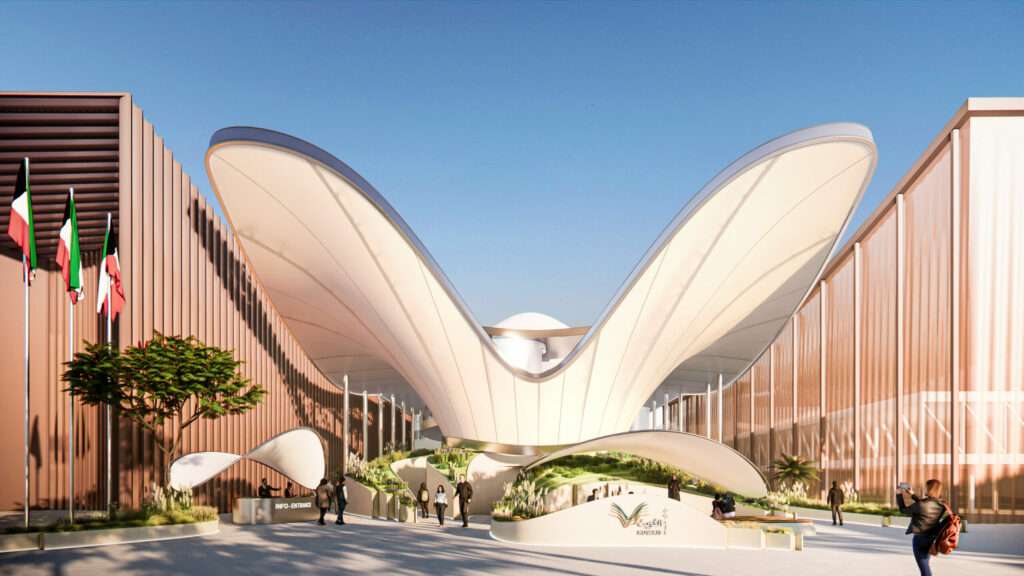
The Kuwait pavilion draws attention with its unique silhouette with two wings forming an entrance. Designed by LAVA (Laboratory for Visionary Architecture)—the design team is also constructing the German pavilion—the project features tall ceilings, glass roofs, and multi-tiered spaces. The pavilion will highlight the nation’s dedication to a sustainable future and its initiatives to enhance Kuwait’s global presence through economic diversification and strategic national development.
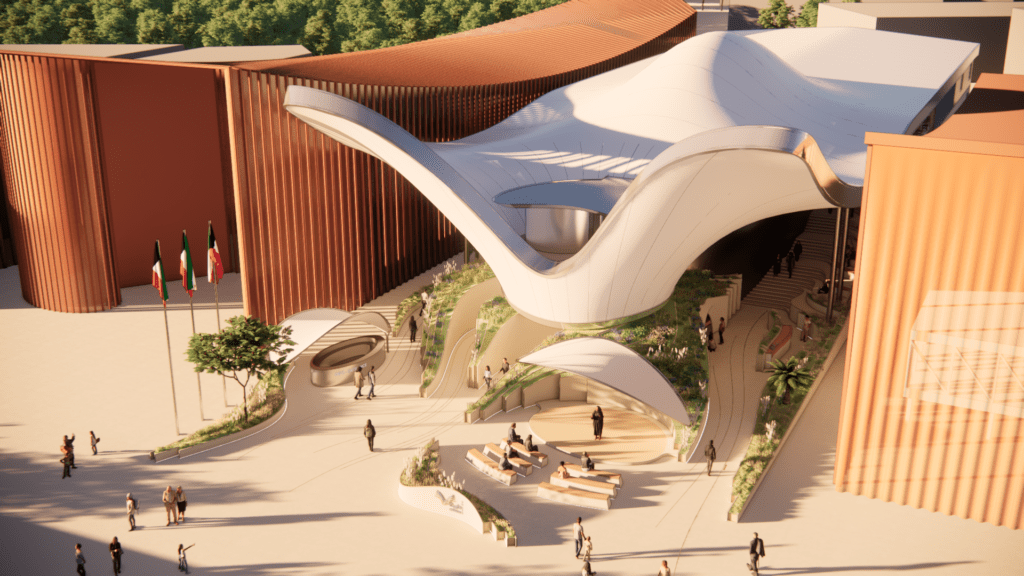
‘We are pleased and honored to unveil the State of Kuwait’s pavilion at Expo 2025 Osaka. It will serve to forge bridges of friendship and solidarity between Kuwait and Japan, as well as among all nations around the world. Fifty-four years ago, Kuwait was one of only four Arab nations present at Expo 1970 in Osaka. Since then, significant milestones in bilateral cooperation, partnership, and solidarity between Kuwait and Japan have been reached.’
– Salem Al-Watyan, Commissioner General of the State of Kuwait for Expo 2025 Osaka
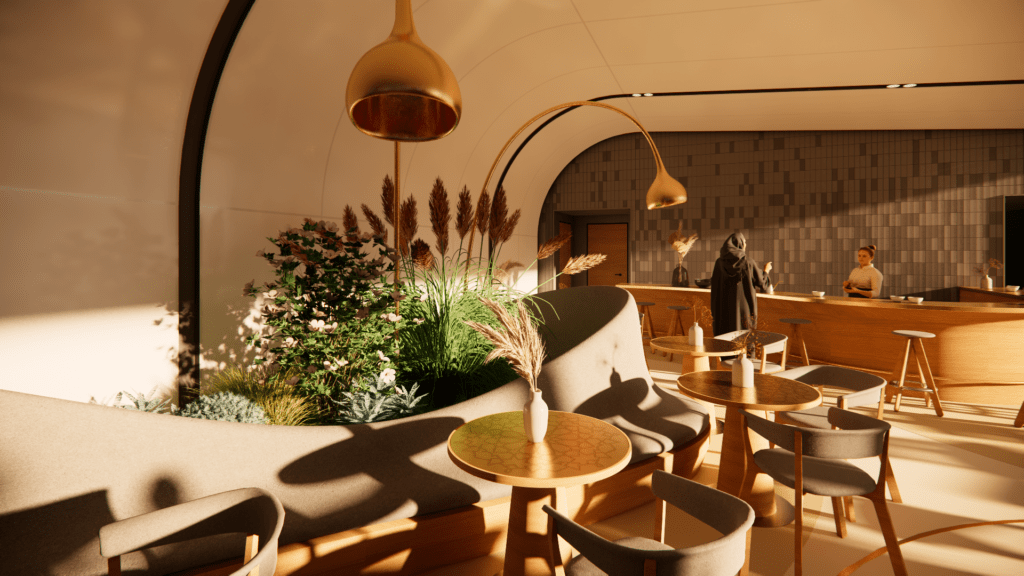
The design also represents the hospitality that the country is known for—with the wings openly inviting the visitors to the Visionary Lighthouse that illuminates at night. Recognized for its cultural influence and contributions to Arab arts, culture, and social welfare, the nation earned global acclaim as a symbol of tolerance and progress.
Finally, the central dome, inspired by the tranquil experience of desert nights under a sky filled with stars, is a space for reflection. The courtyard echoing traditional Islamic design features a charming garden, beautifully landscaped with Kuwaiti native plants.
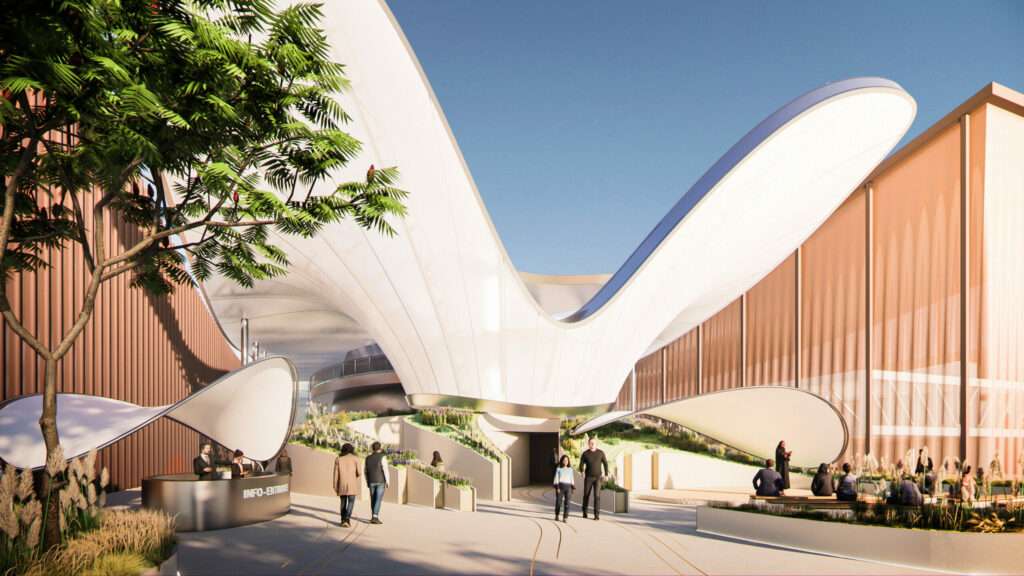
Qatar
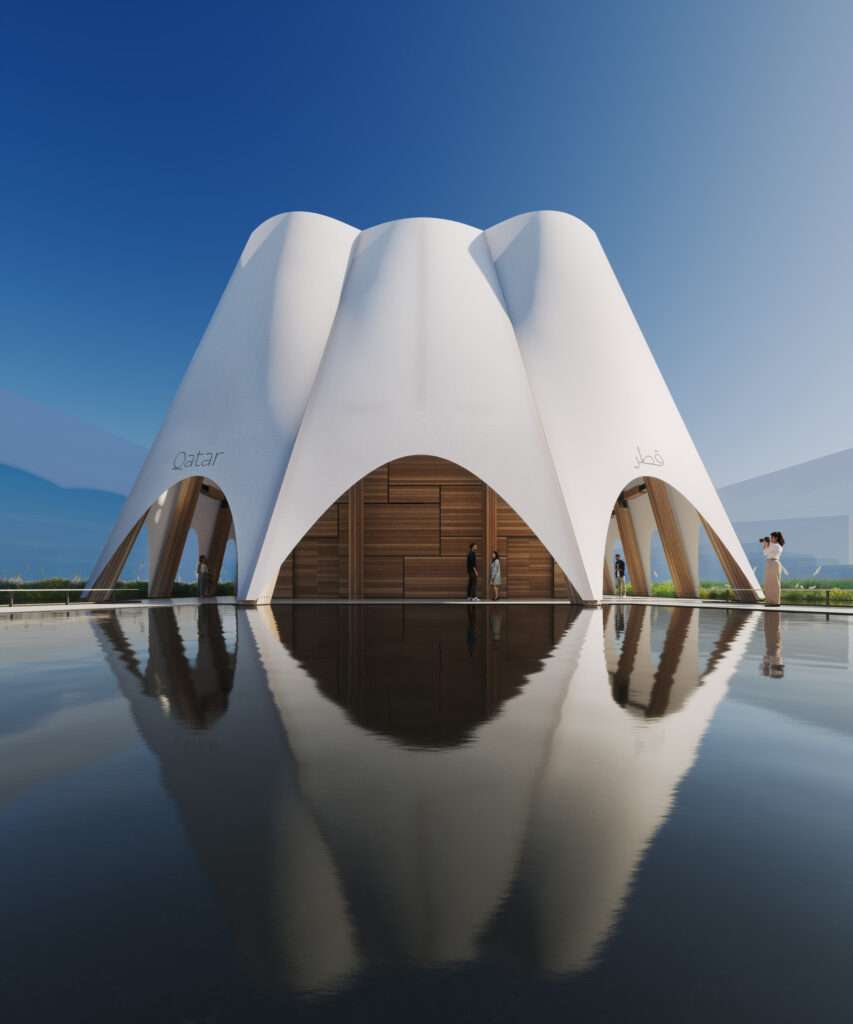
Inspired by the traditional Qatari dhow boat construction the Qatar pavilion designed by Kengo Kuma & Associates is a celebration of the country’s progress towards achieving its National Vision 2030. This 1200 square meter pavilion is a blend of a wooden structure embellished by a white fabric reminding of a boat’s sail, which is further complemented by the water around the pavilion.

In line with the Expo’s theme, “Designing Future Society for Our Lives,” the project will deepen the ties between Qatar and Japan, accentuated by drawing inspiration for the design from the Japanese wood heritage implemented by Kengo Kuma & Associates, a Japanese design team—a creative reference to Qatar and Japan’s bilateral relations. Showcasing Qatar’s swift progress and its potential as a premier tourist destination, the pavilion’s design incorporates pathways encircling the central piece sheltered by a secondary structure with large columns and an open roof joined together.






