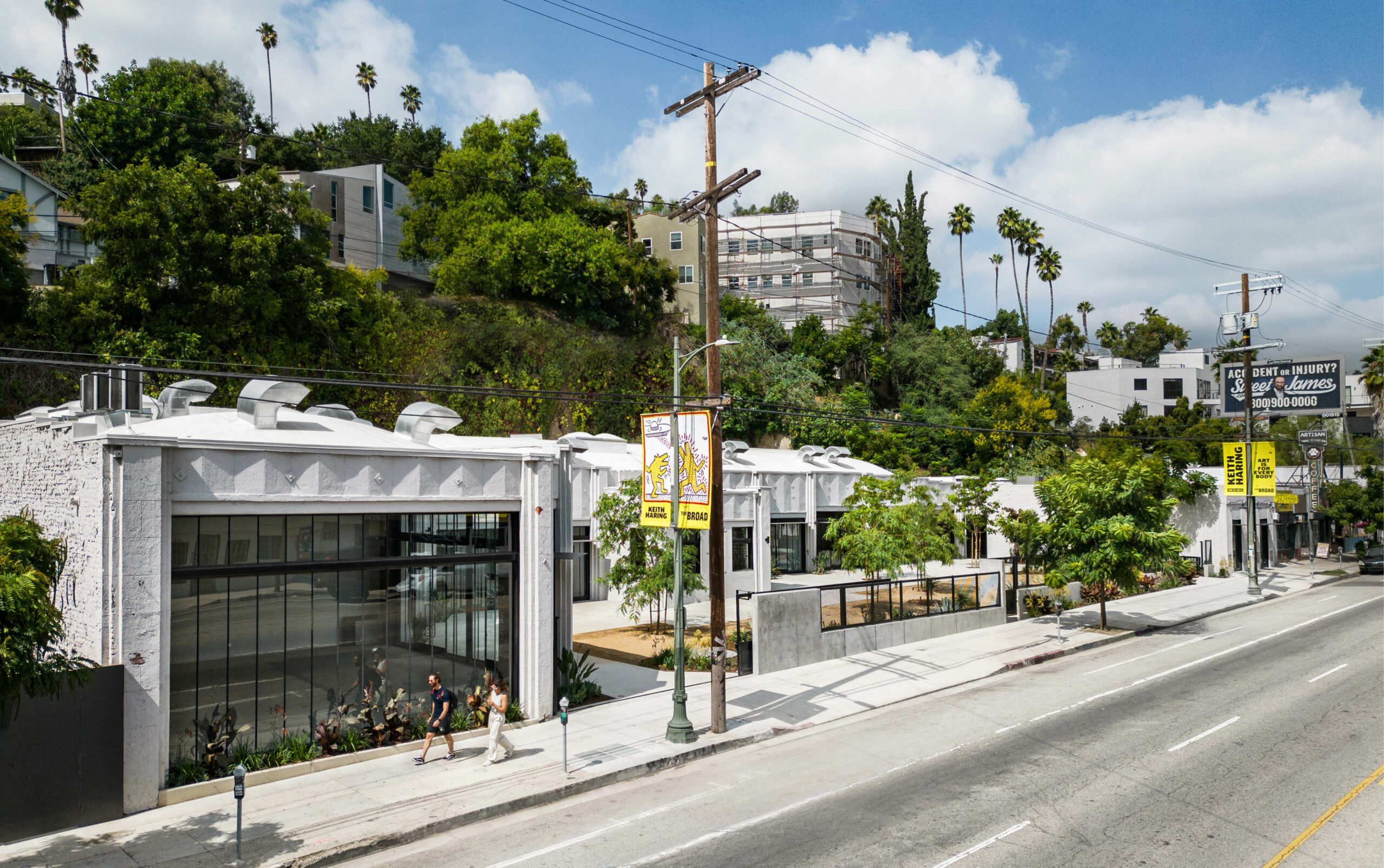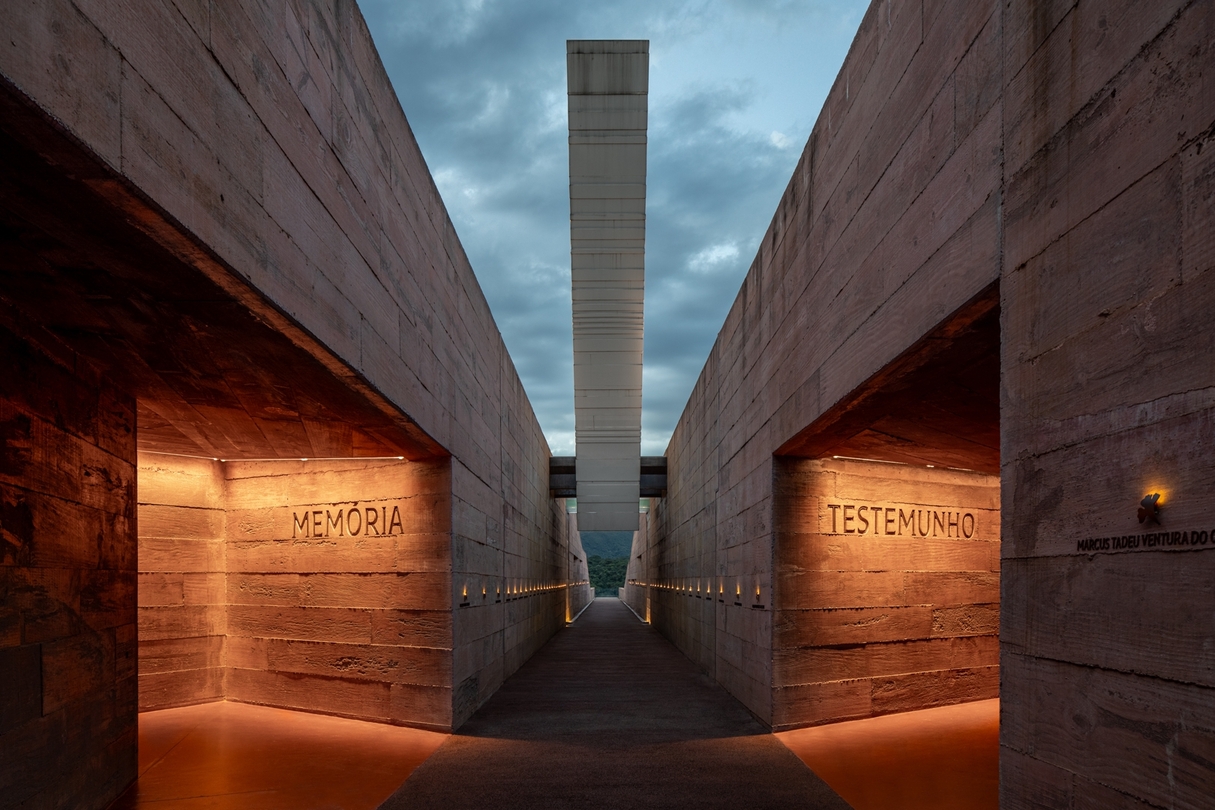Los Angeles is a city known for its constant evolution, and the recent transformation of a 1930s auto body shop in Silver Lake is a perfect example of this ongoing change. Abramson Architects, with a project led by Marco Marraccini, has turned the once-abandoned structure at 3300 Sunset into a lively, community-focused space that honors its Art Deco roots while embracing modern needs.
This project introduces the concept of “social districts,” where traditional boundaries between public and private, and commercial and residential spaces become more fluid. With features like expansive bow truss ceilings and a sprawling 6,500-square-foot urban garden, 3300 Sunset integrates into the neighborhood’s growing shopping and dining scene along Sunset Boulevard.
As the automotive industry shifts towards electric vehicles and many old garages face obsolescence, this adaptive reuse project offers a thoughtful blueprint for sustainable development. In this interview, Marco Marraccini shares the inspiration and challenges behind reimagining 3300 Sunset and discusses how such projects can contribute to creating more connected and resilient communities in Los Angeles.
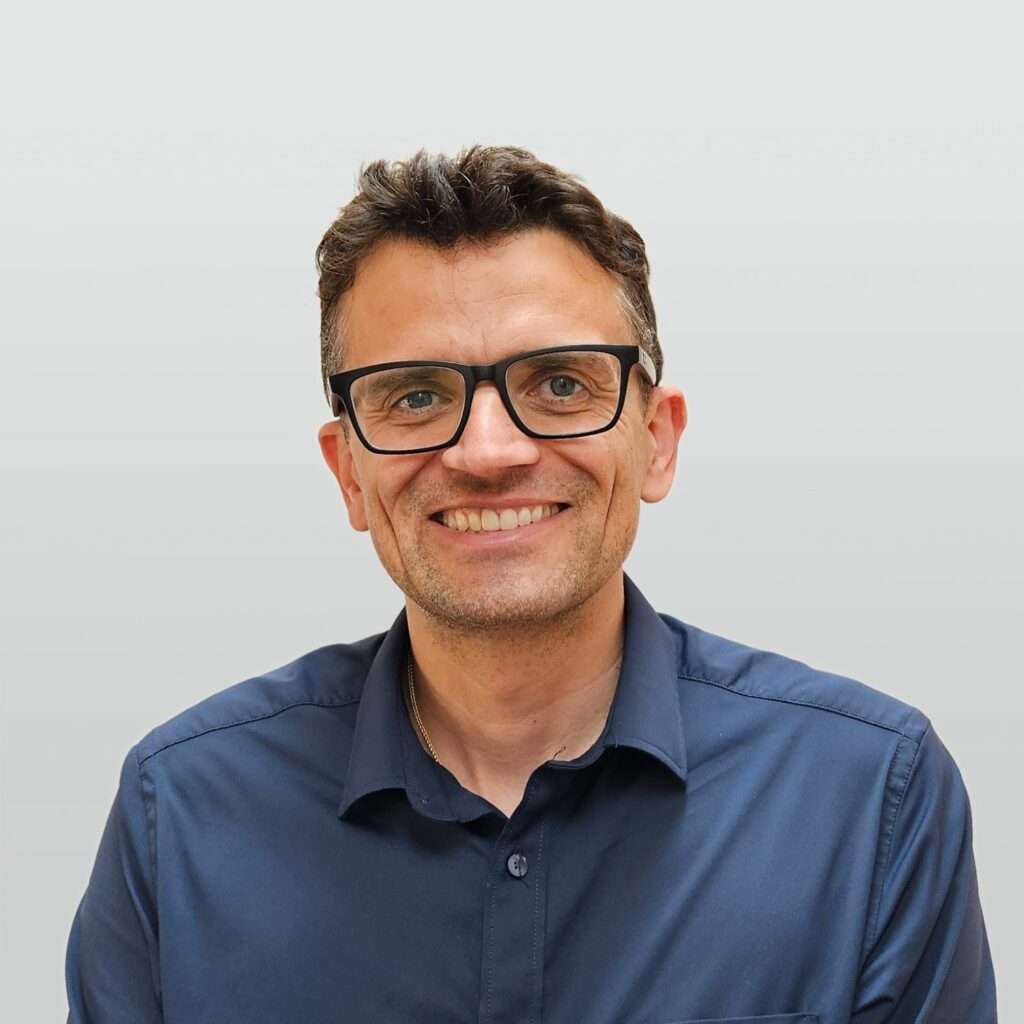
Can you describe the inspiration behind transforming the abandoned auto body shop into a community-centric pedestrian hub?
We wanted to accentuate the positive attributes of the existing structure while creating a communal retail gathering hub.
What were the biggest challenges Abramson Architects faced during the adaptive re-use process of 3300 Sunset at Sunset Row?
Determining the proper balance of new and old. Each added opening required significant structural modification.
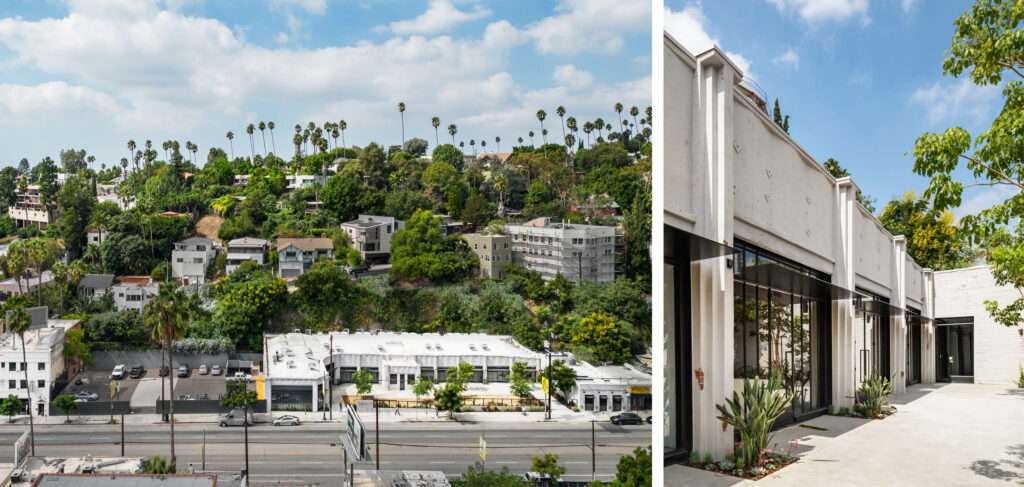
How did Abramson Architects ensure that the restored architectural gem respected the original Art Deco roots of the building?
We maintained all of the original Art Deco detailing and restored areas that were degraded (specifically at the roof line).
Could you elaborate on the significance of the 6,500-square-foot urban garden in creating a natural gathering place for pedestrians and neighbourhood residents?
This garden was formed as a natural progression away from the existing parking forecourt. There are a few outdoor gathering spaces along Sunset Blvd in Silver Lake. This space creates a natural break in the urban fabric and invites the public into this semi-public space.
In what ways does 3300 Sunset serve as a model for adaptive re-use, particularly in light of the changing landscape with the statewide ban on new gas stations?
Gas stations have inherent qualities that aid in this transformation. The large amount of garage door openings make for natural conversion to retail/restaurant storefronts. Automotive loading areas can be transformed into dynamic outdoor environments.
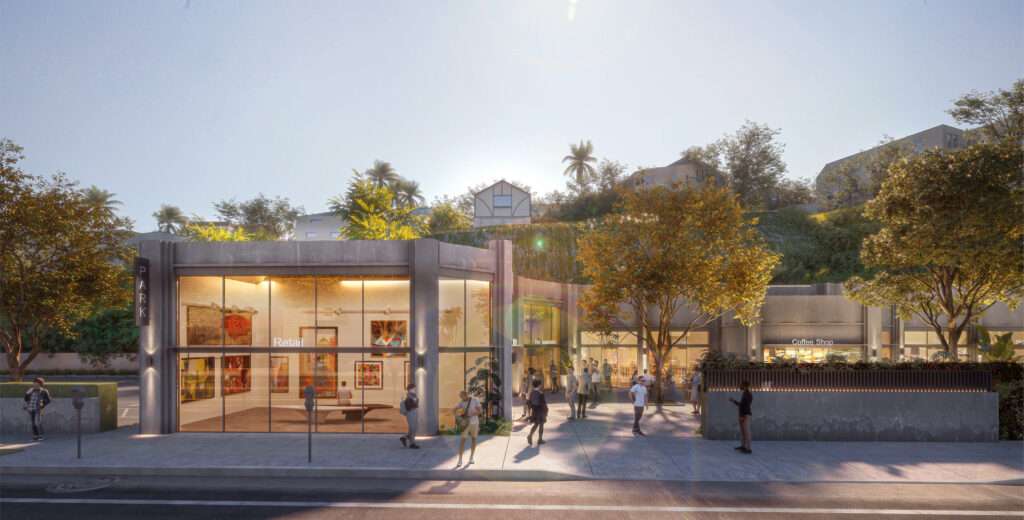
How does Abramson Architects envision the future of adaptive re-use projects like 3300 Sunset in the context of urban densification?
Upcycling existing structures allows for a variation of urban massing and density. Once a building is torn down it is typically replaced by a development that maximizes every inch of density and volume.
In what ways do you see 3300 Sunset serving as a blueprint for future urban development projects aiming to repurpose abandoned spaces into community hubs?
The goal is to listen to the building and site when evaluating its potential. Each property has its own set of values and detriments. The goal is to maximize the expression of the positives and to remove or minimize the negative attributes. The best adaptive reuse projects create a balance between old and new. We tried to accentuate this dichotomy by developing delicate contemporary steel storefronts that are in contrast to the existing heavy masonry elements of the building.






