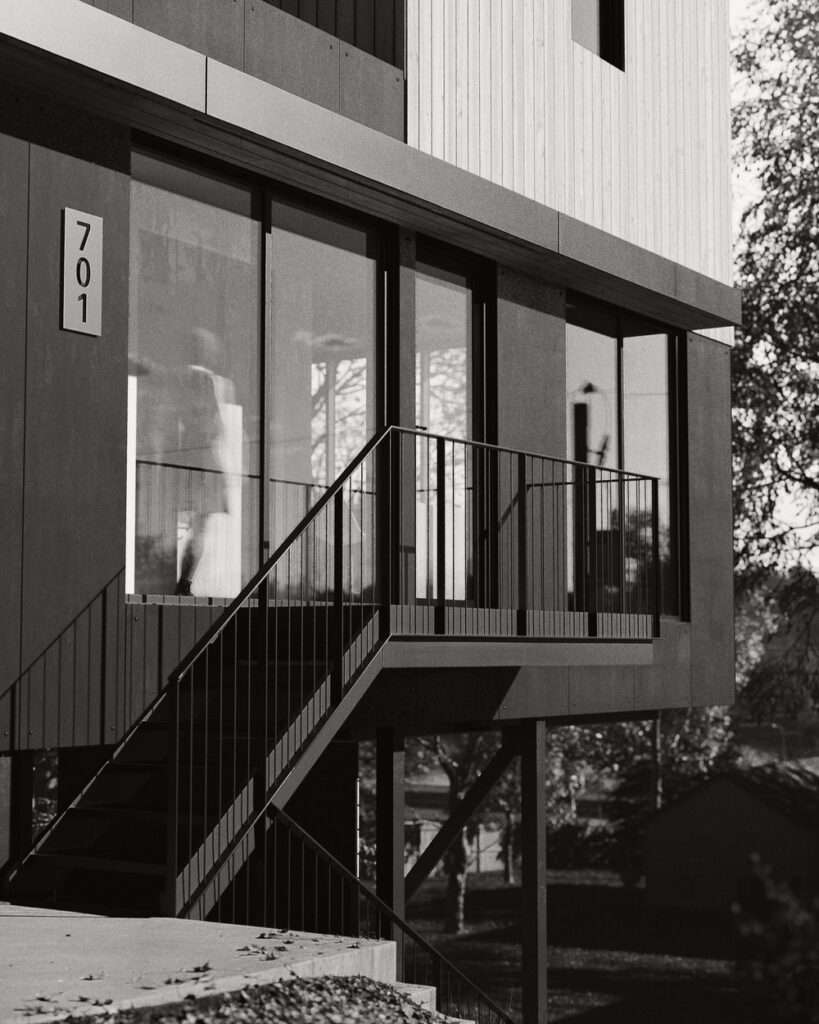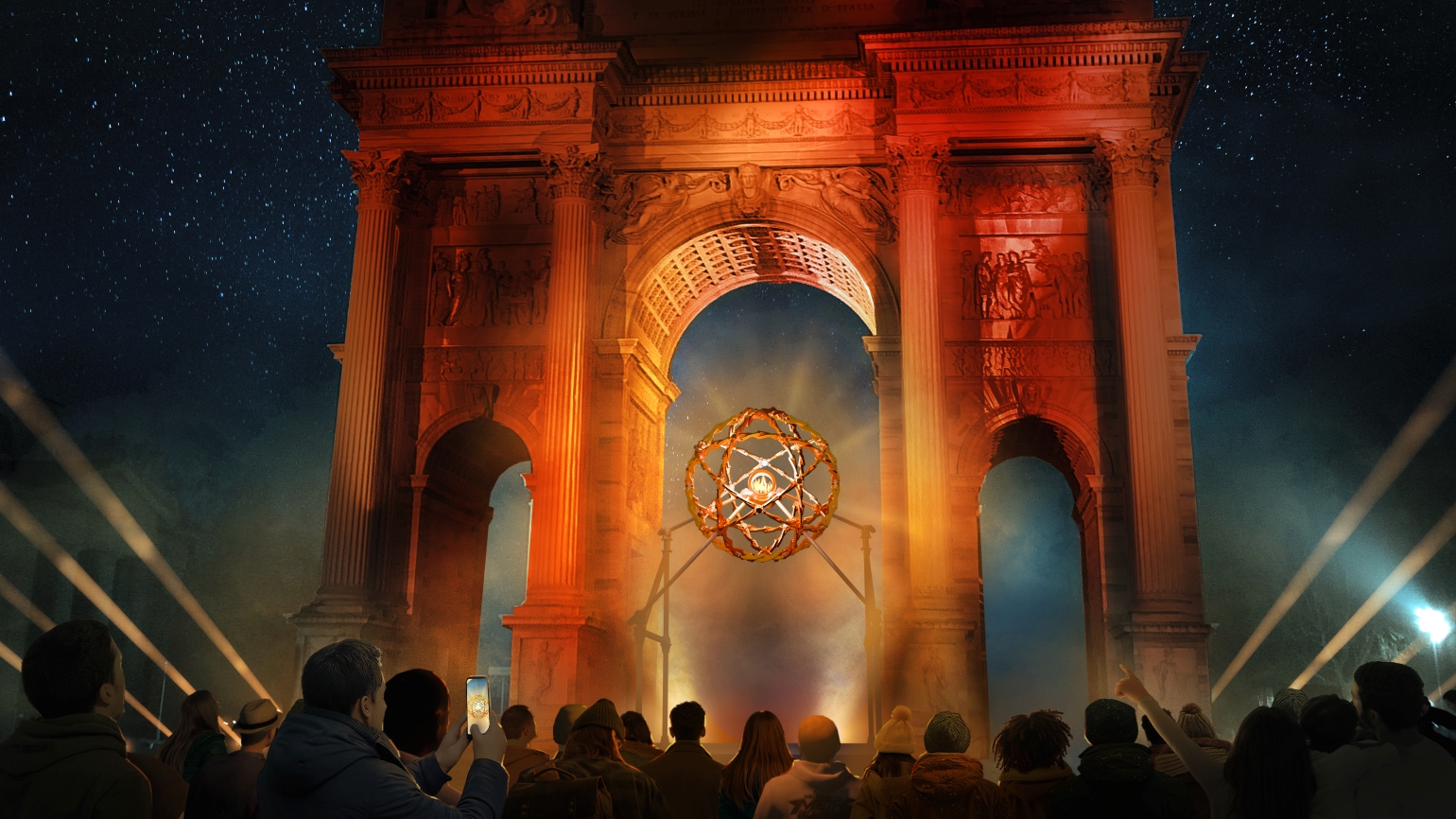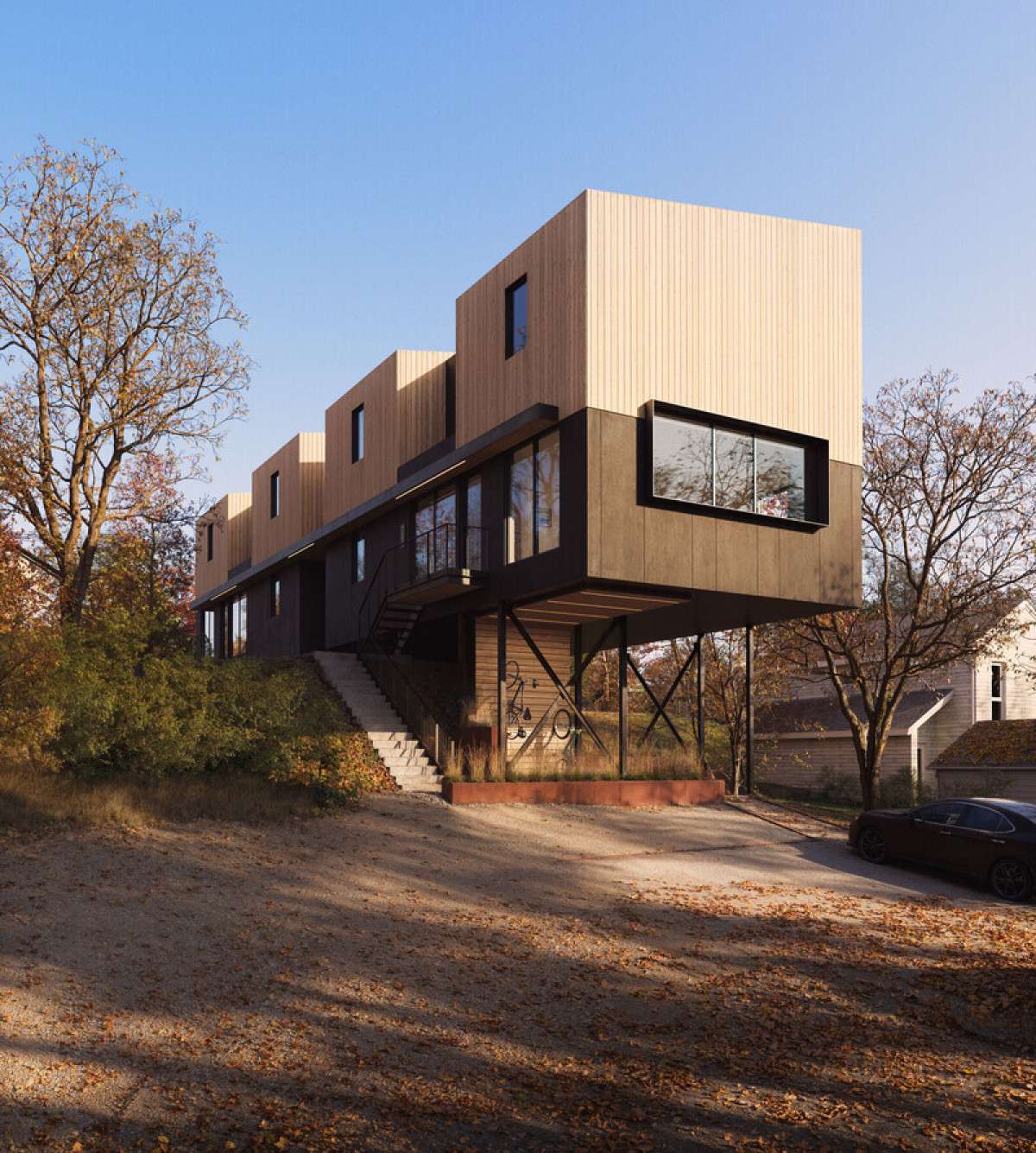The Little Mod is an urban infill development that brings a new take on density in the West 7th neighborhood of Saint Paul, Minnesota. The duplex boasts six co-living bedroom/bathroom suites per unit for twelve suites.
The Nordic aesthetic, with two simple materials of wood and large format panels, is meant to complement its surroundings, not compete with them. The building faces south with large openings to bring in ample natural light and passive heating in the winter.
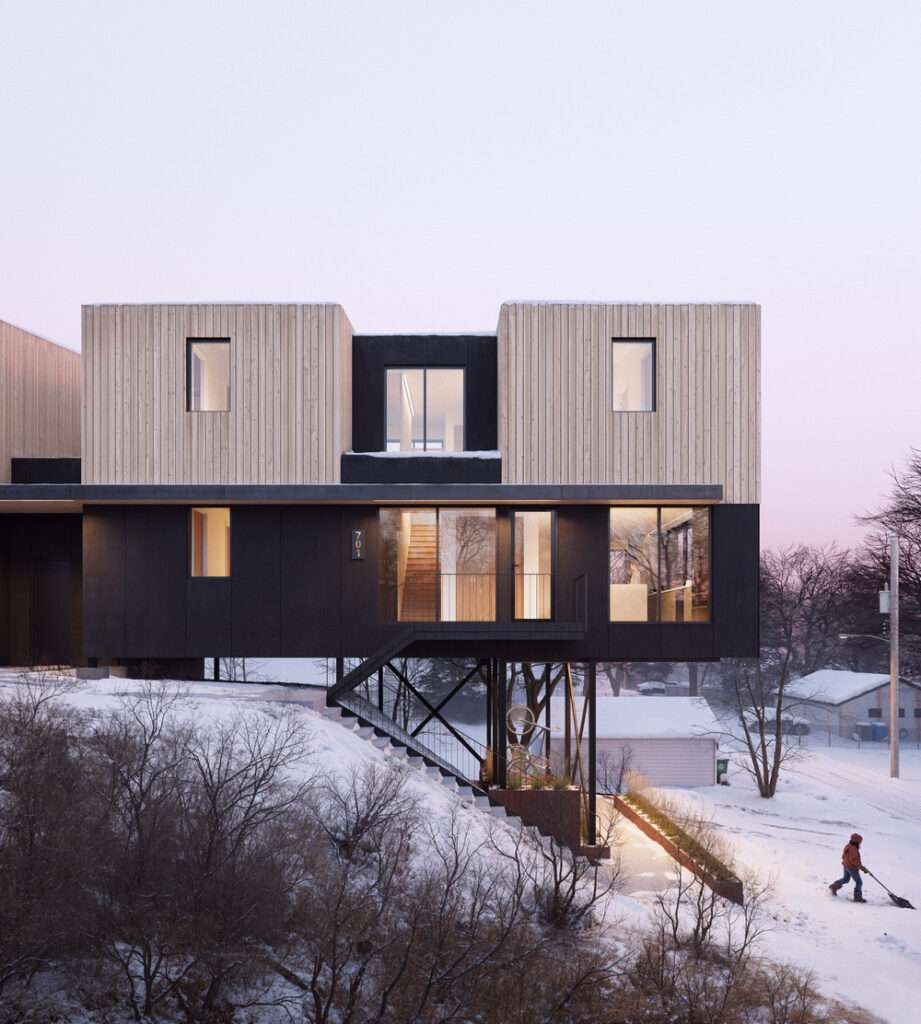
Faced with multiple challenges consisting of sixteen feet of grade changes in two directions, bedrock near the surface, and a small buildable lot, the design intent was to build a simple structure with minimal impact on the site.
The project has since secured significant funds, including Statewide Affordable Housing Aid, 2023 HRA Levy funding, and American Rescue Plan Act funding. Construction is planned to begin in late 2024.
The project is targeting a Zero Energy Building that pairs a high-performing building envelope with intelligent mechanical systems. Energy modeling will play a big role in the overall design of the building envelope, along with the quality of the windows and doors of the project. The goal is to produce more energy than the home’s annual energy use.
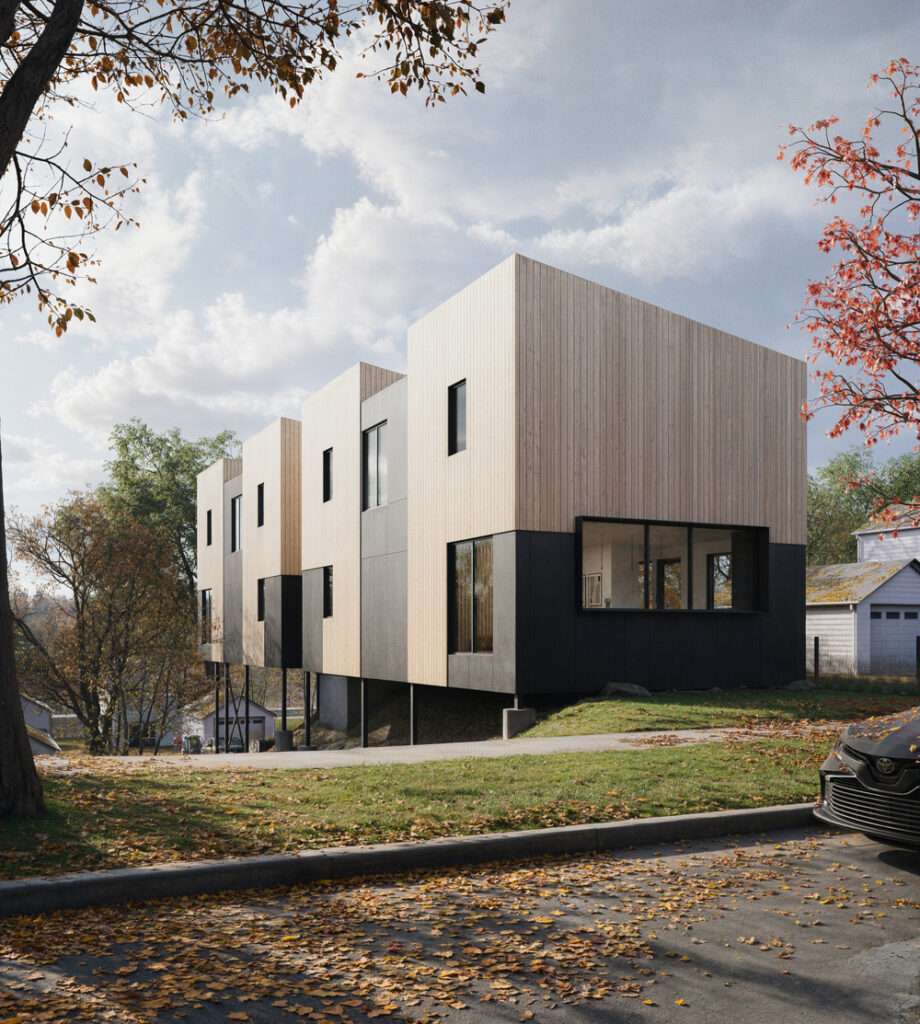
In early 2024, Double Jack needed to rely on the exterior renderings to get the project across the finish line— securing funding, winning grant proposals, and obtaining city approvals. Visualization studio NOMINN embraced this creative challenge and produced a series of stunning renderings, each capable of standing alone as a piece of art.
“We captured the essence of Little Mod across the changing Minnesota seasons, showcasing its potential as a smart and natural addition to the neighborhood for investors and officials alike.”
Jake Williams, NOMINN founder
