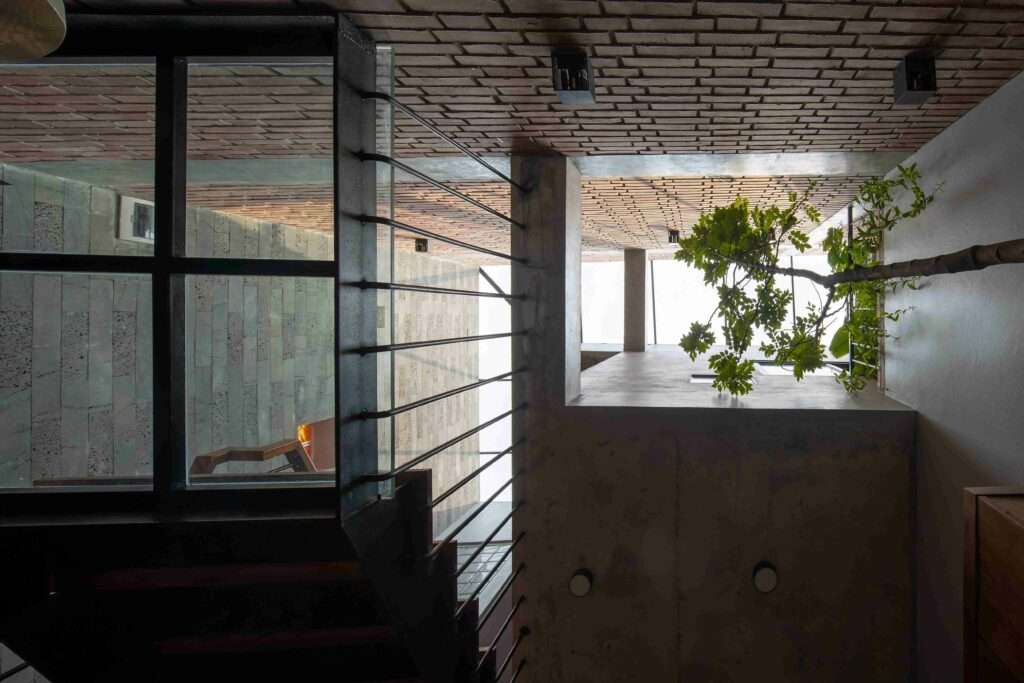The Small Brick House, as it’s lovingly called, is a tube house located in Hanoi with an area of 4.3 metres by 12 metres that shares a yard with the owner’s grandparents’ old residence. Renovated by Tung Nguyen Architects, with Nguyen Thanh Tung as lead designer, the structure is home to a family of three, a couple and their son, having been tailored to the clients wishes: a cost-effective 2-story house.
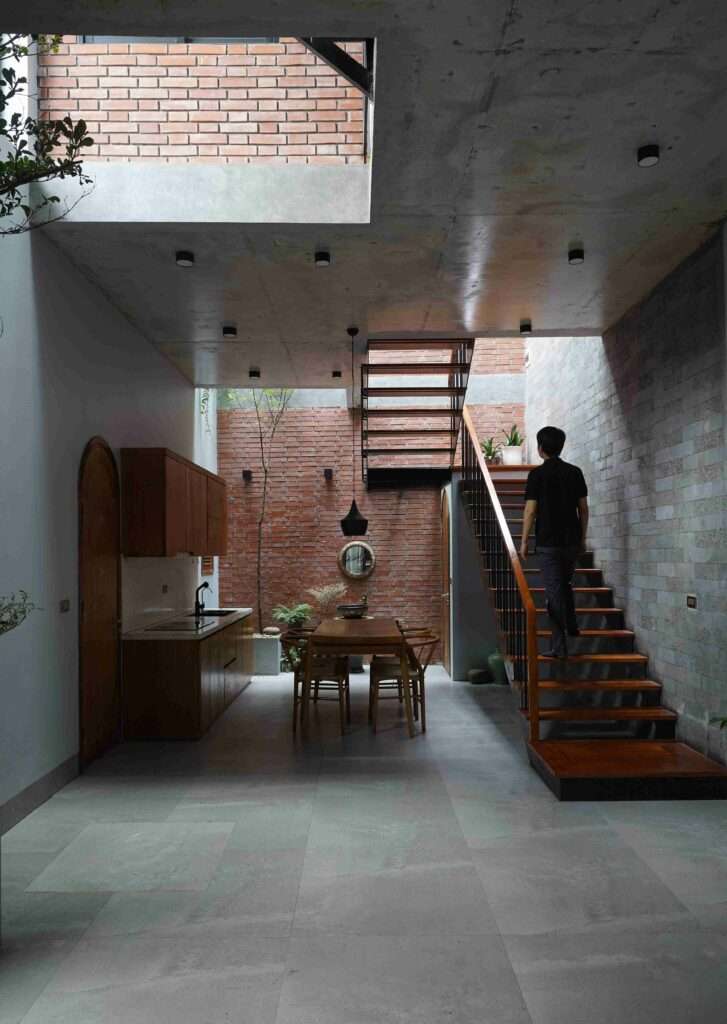
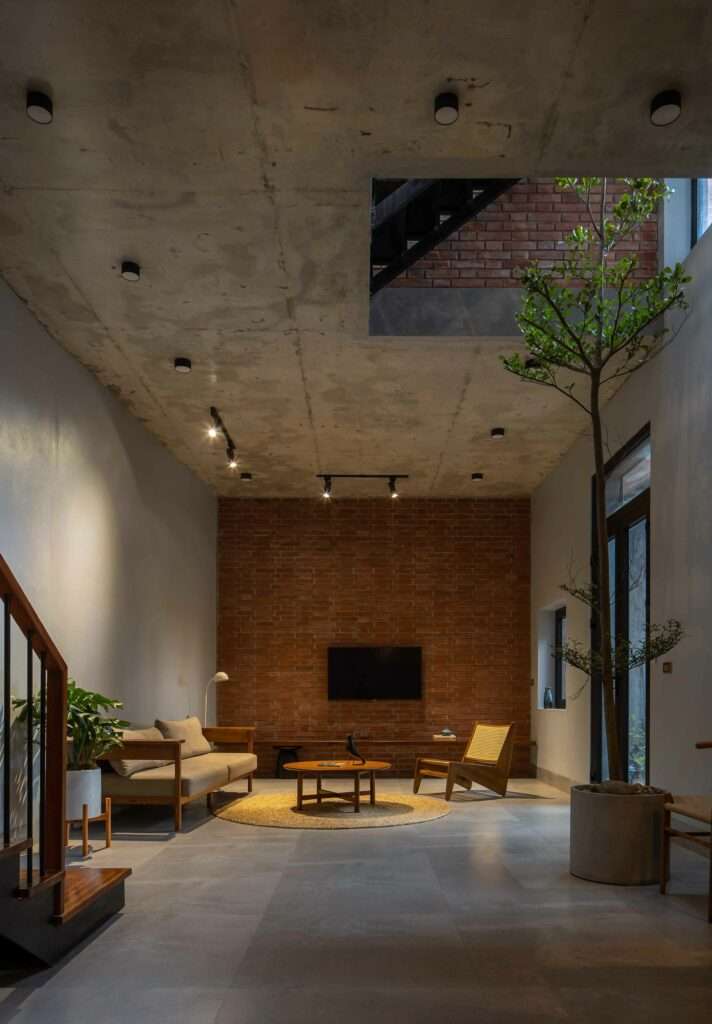
In Vietnam, tube houses are a common sight and are known for some problematic features: their small façade, limited light, and susceptibility to dampness. To address these challenges, the architects created multiple atriums that enhance natural light and ventilation, significantly reducing the need for artificial lighting and mechanical ventilation. Not only does this make the family’s life much more comfortable, it also promotes energy efficiency and reduces the home’s environmental impact.
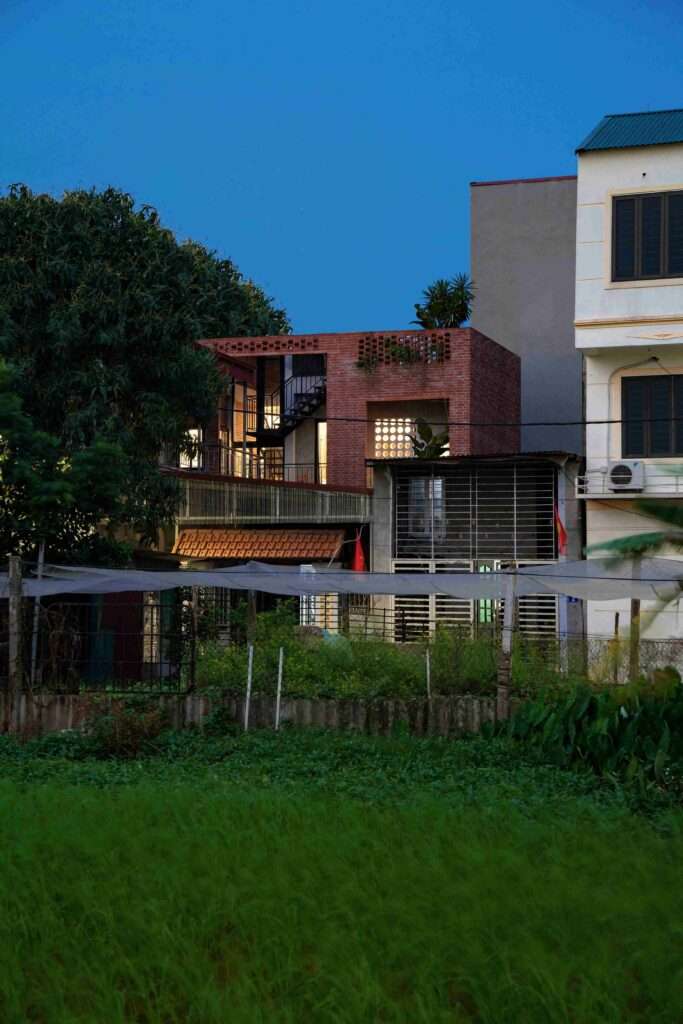
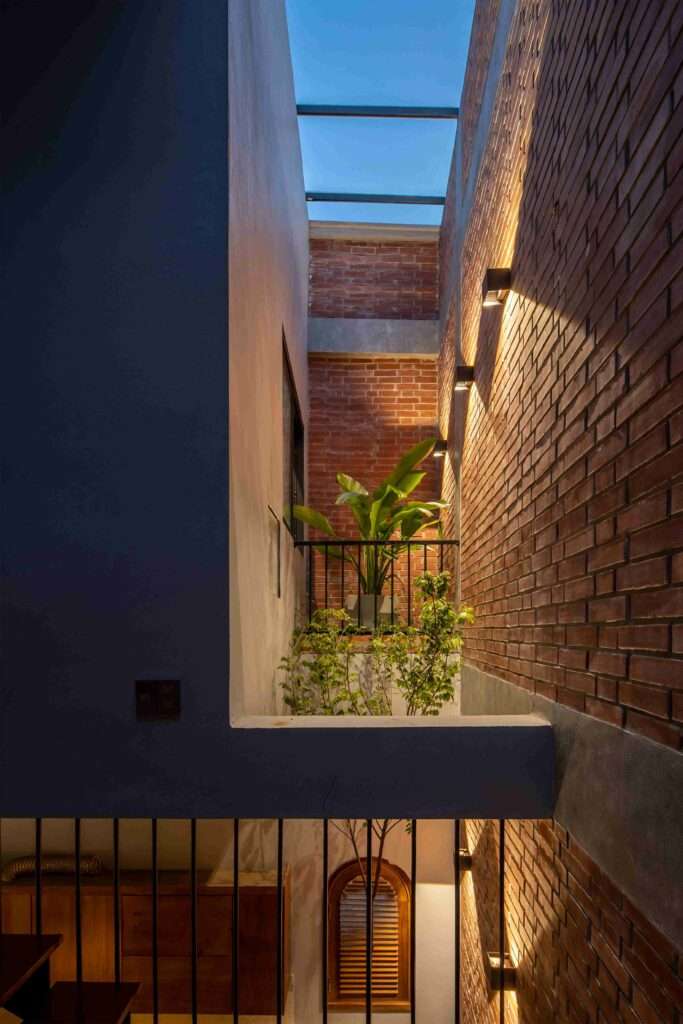
The design features locally sourced raw materials to ensure the family would spend as little as possible on the project but also contribute to the project’s sustainability goals. The team ended up choosing bare brick, bare concrete, grinding stone, and oak because of their durability, cost-effectiveness and looks. Together they create a home where rusticity and nature make up the ambience, perfect to ensure a sense of openness in such a compact space.
