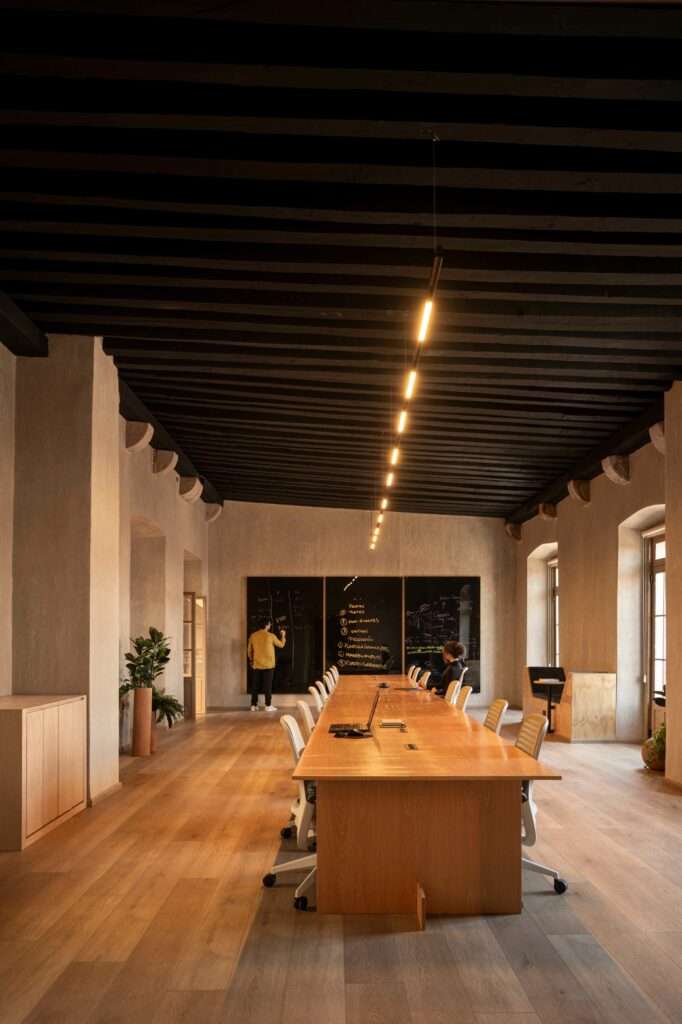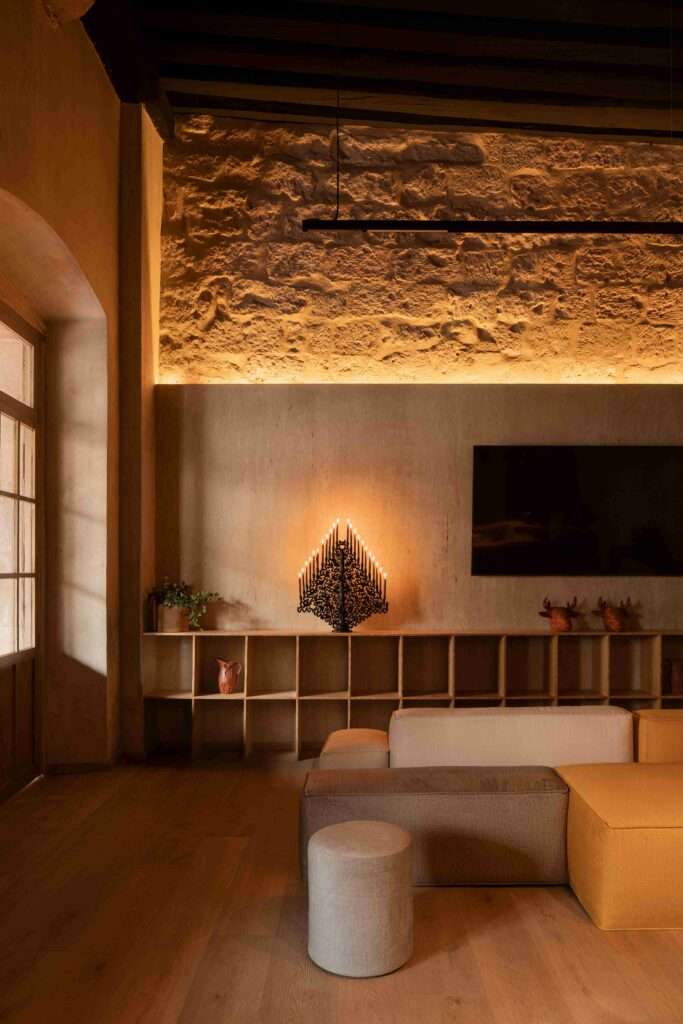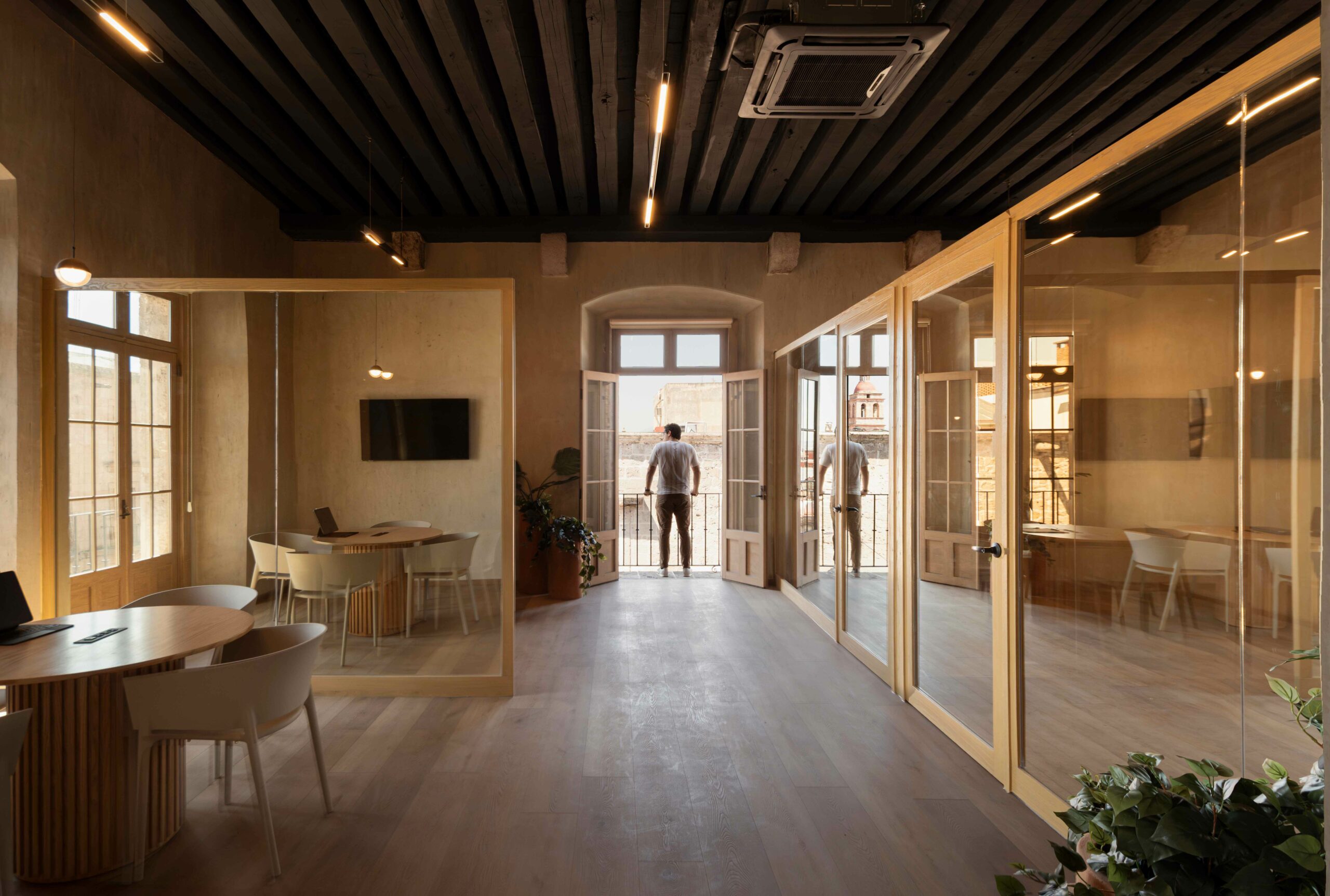Header: Cesar Belio
In recent times, lifestyles and work environments have undergone significant adaptations to meet both health and social needs while also taking into account the preferences of contemporary generations. These changes have sparked a quest for repurposing and revitalising existing properties rather than letting them lay dormant and unused. Located within the historic centre of Morelia, in Mexico, this remodelling project for a corporate building takes place within a former 17th-century convent, all thanks to the hands of FMA.
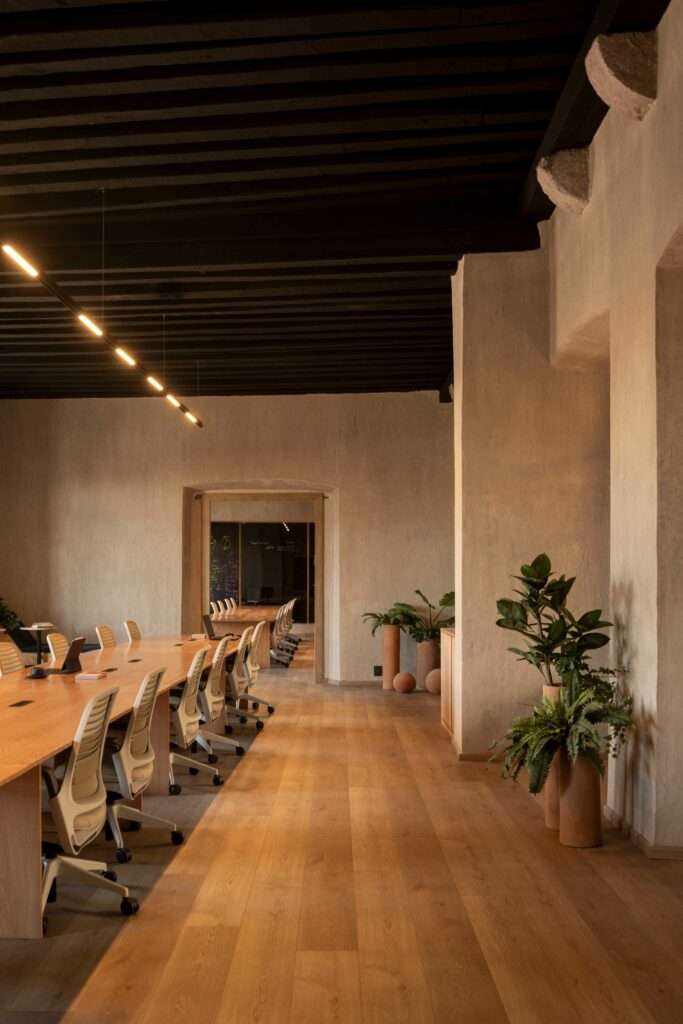
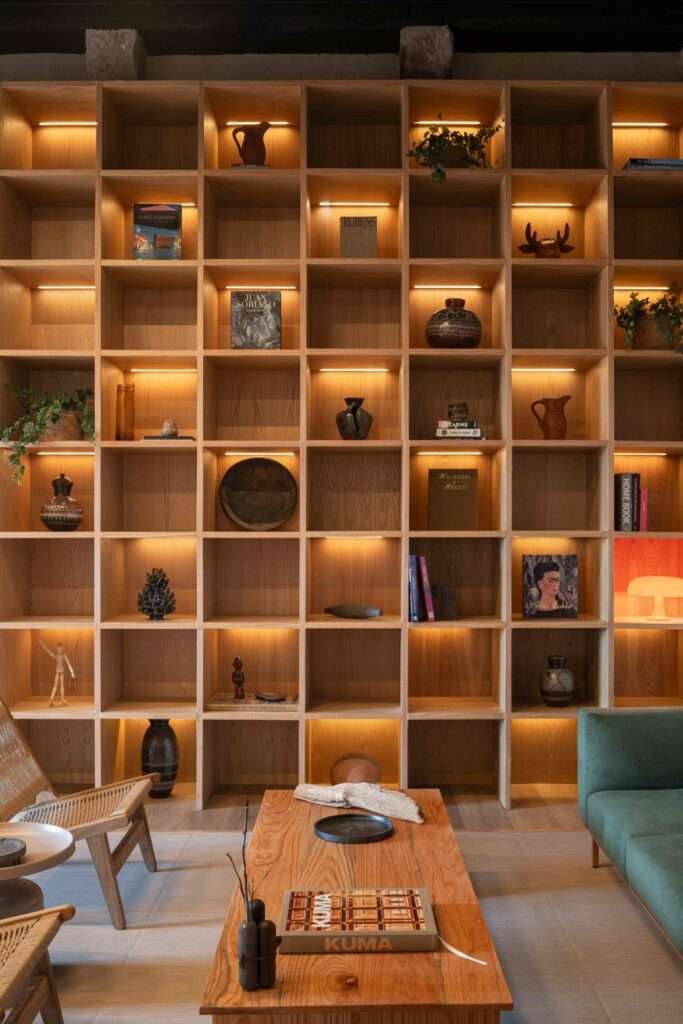
The brief
The primary challenge of the project was to honour the original architectural elements of the building while maximising available space. Moreover, careful recognition of the alterations that the convent had undergone overtime was needed, distinguishing between those that were appropriate and those that were not. A second challenge entailed reimagining how work activities were conducted within the corporation. This meant departing from traditional office structures and ideologies by introducing flexible workspaces in lieu of fixed ones.
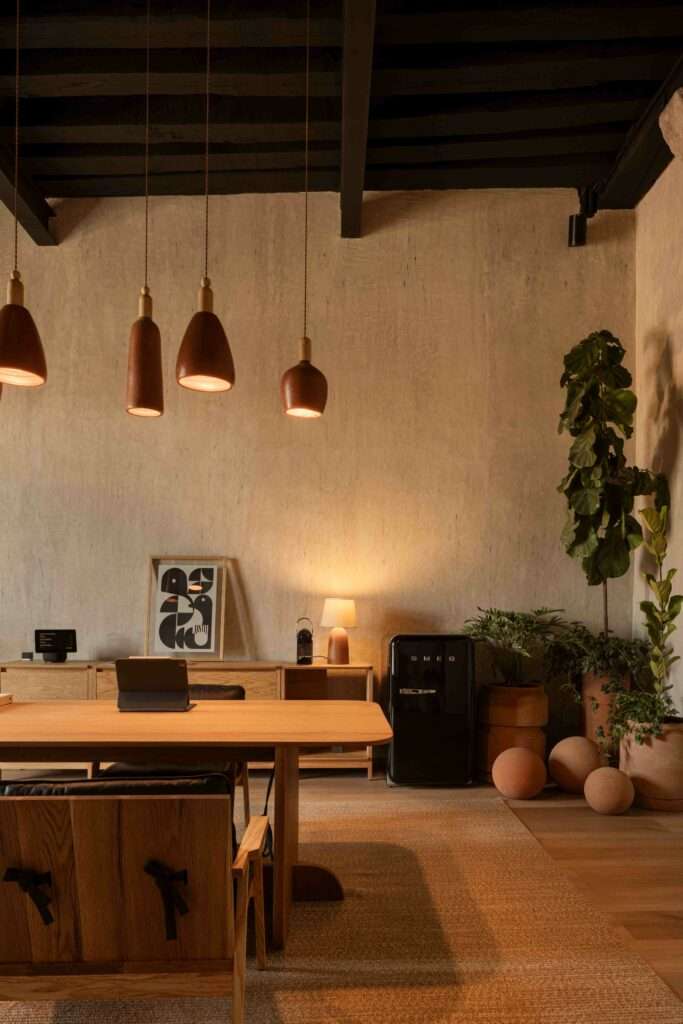
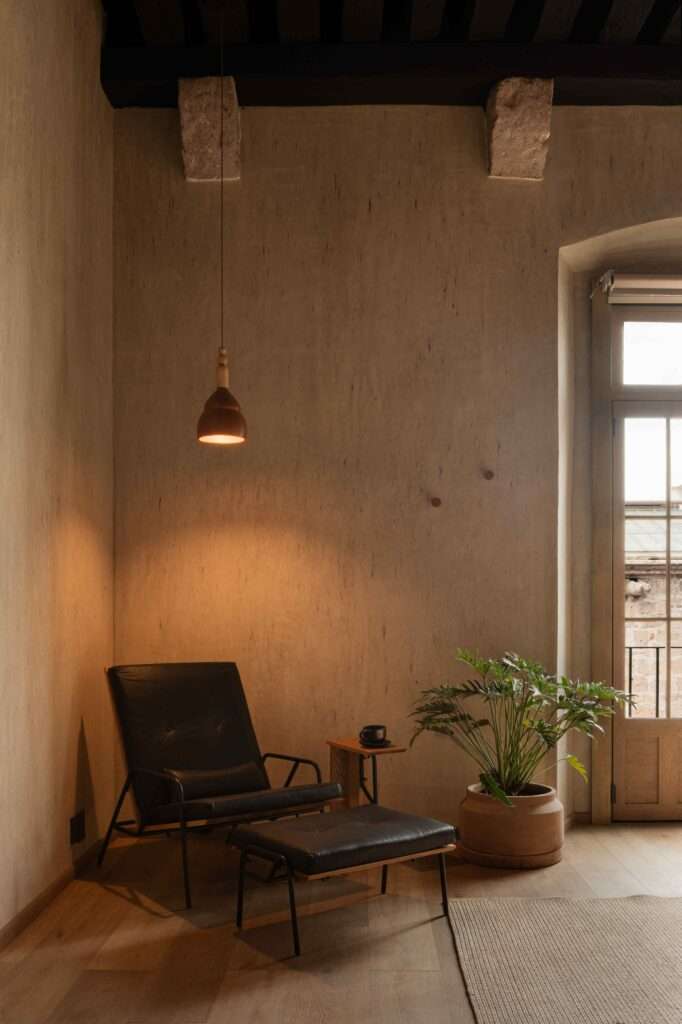
The result
On the ground floor, all involvement was limited to the cloister, or central courtyard, which was repurposed into a corporate dining area. Here, an indoor garden was created by integrating five planters with orange trees, serving both as greenery and functional urban furniture. This design allows employees to utilise these elements as outdoor workspaces when needed.
Moving upstairs, the work areas were conceived as living spaces with a disruptive approach. While the architectural programme remains straightforward, the diversity and multifunctionality of each area are striking. Spaces that challenge conventional work norms and layouts were crafted here, such as an auditorium with bleachers that doubles as a meeting room and a library that serves as a reception and waiting area, offering individuals the opportunity to work or simply unwind with a good book.
A leisure space was meticulously designed to feature a coffee bar, a TV room, and a Ping-Pong table, all aimed at fostering interaction and relaxation among users during their downtime. A standout feature among these amenities is the meditation room, affectionately named the “nest“. This tranquil space is dedicated to introspection, providing a sanctuary for individuals to rejuvenate their minds and break away from routine, thus emphasising the significance of mental and physical well-being and ultimately enhancing the quality of life and productivity of workers.
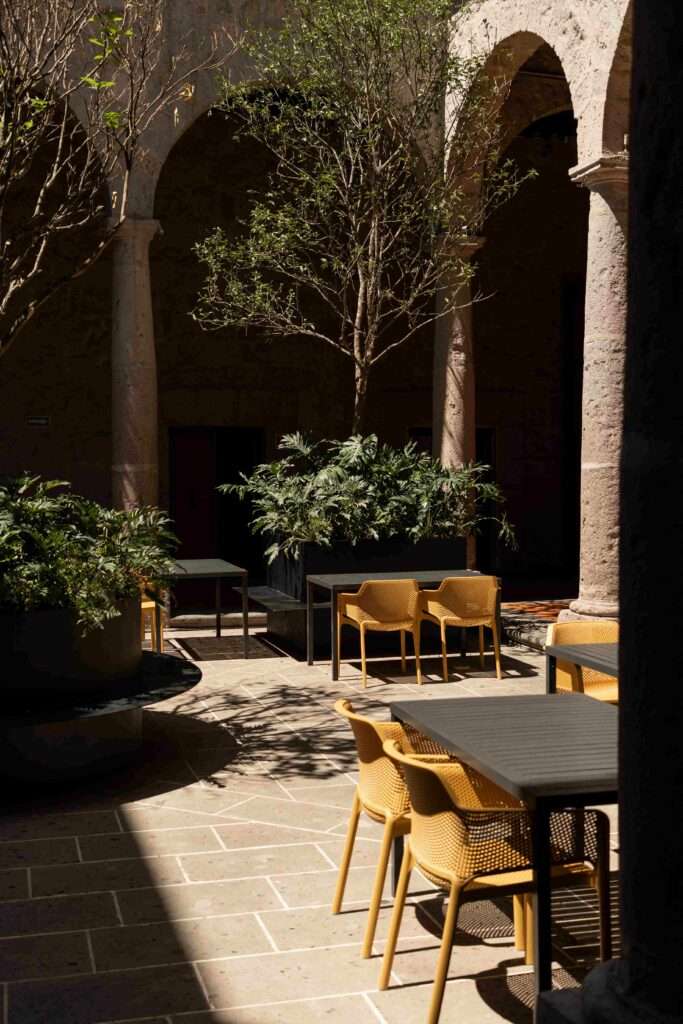
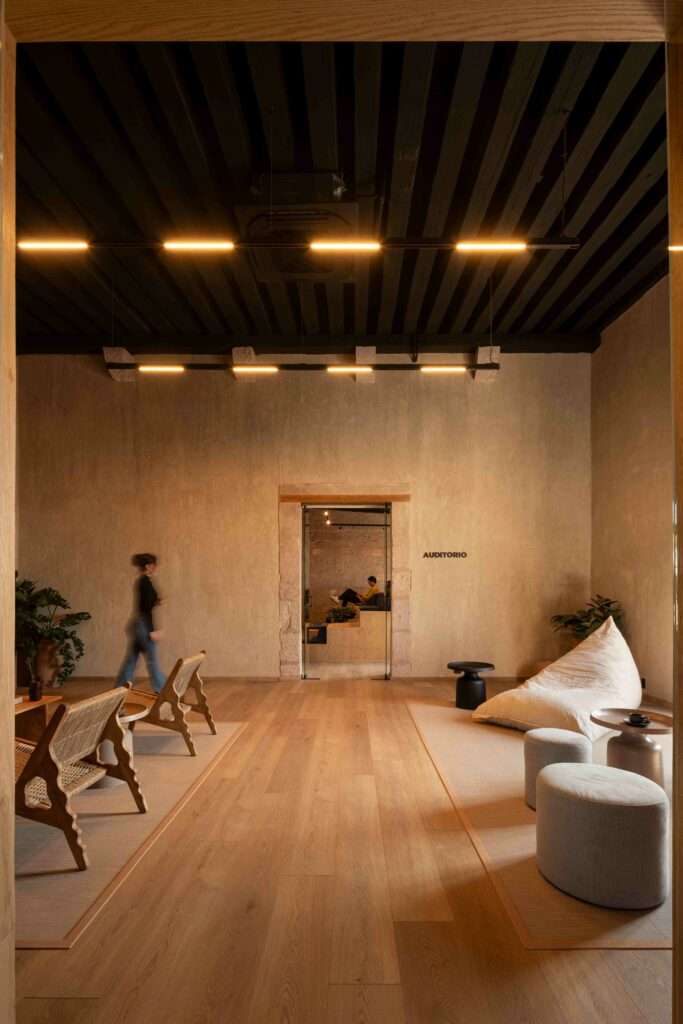
Focusing on the user experience
In this design approach, numerous aspects were considered to optimise the user experience within the corporate building. The existing lighting was upgraded to an intelligent lighting system that adjusts according to the circadian cycle, enhancing performance throughout the workday while minimising energy consumption. Double-glazed windows were additionally installed to offer both acoustic insulation from the bustling avenue outside and thermal insulation for interior comfort.
The interior design was carefully selected from a palette of warm, earthy tones aimed at fostering inviting and tranquil environments conducive to creativity and relaxation. Specific vegetation was carefully chosen and integrated into the interior spaces, selected not only for aesthetic appeal but also for the ability to regulate temperature and purify the air within the offices.
Regarding material selection, an emphasis was placed on natural and regional finishes to sustain a sense of warmth and harmony within the project, as well as to support local artisans and commerce. Walls were adorned with sand-coloured plaster, creating a neutral backdrop punctuated by subtle accents such as foliage, furnishings, and ambiance. Oak wood, finished with a natural lacquer, was prominently utilised for the woodwork, complemented by white oak stave flooring. Additionally, clay elements crafted by artisans from Michoacan, such as lamps, planters, and decorative objects, were thoughtfully incorporated into the design.
