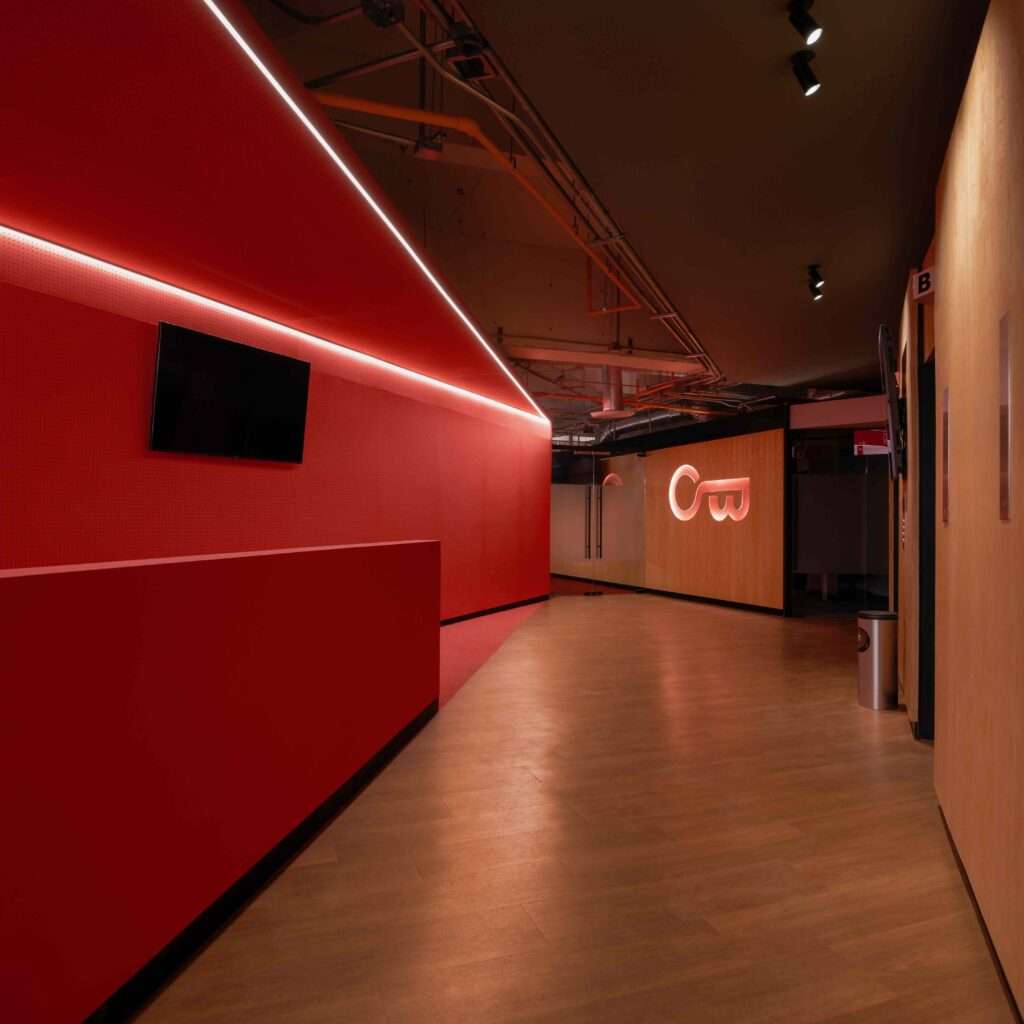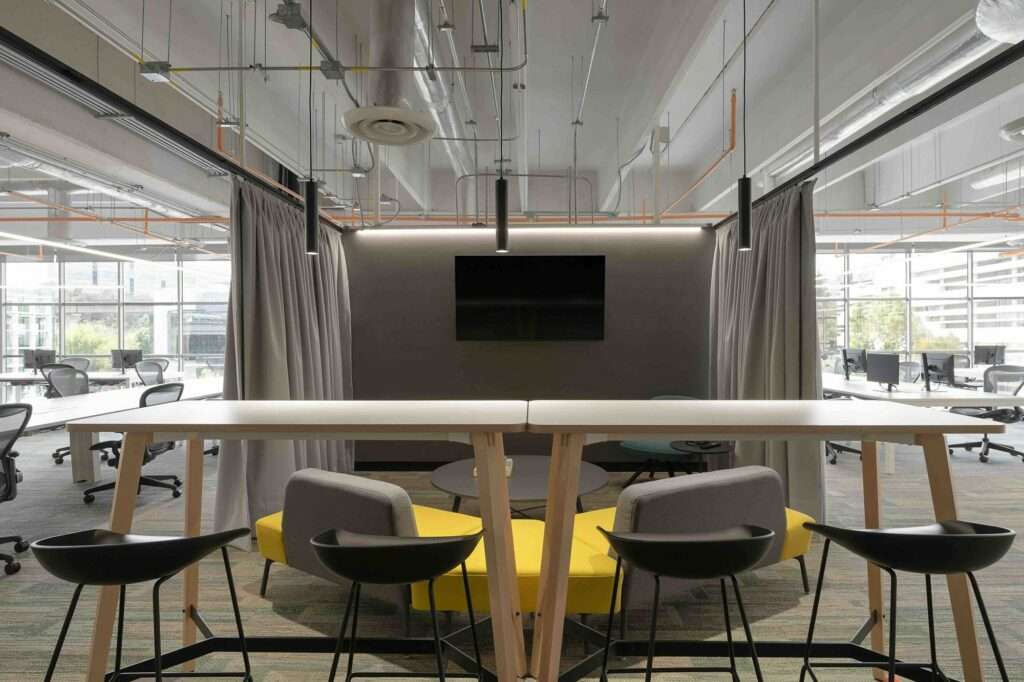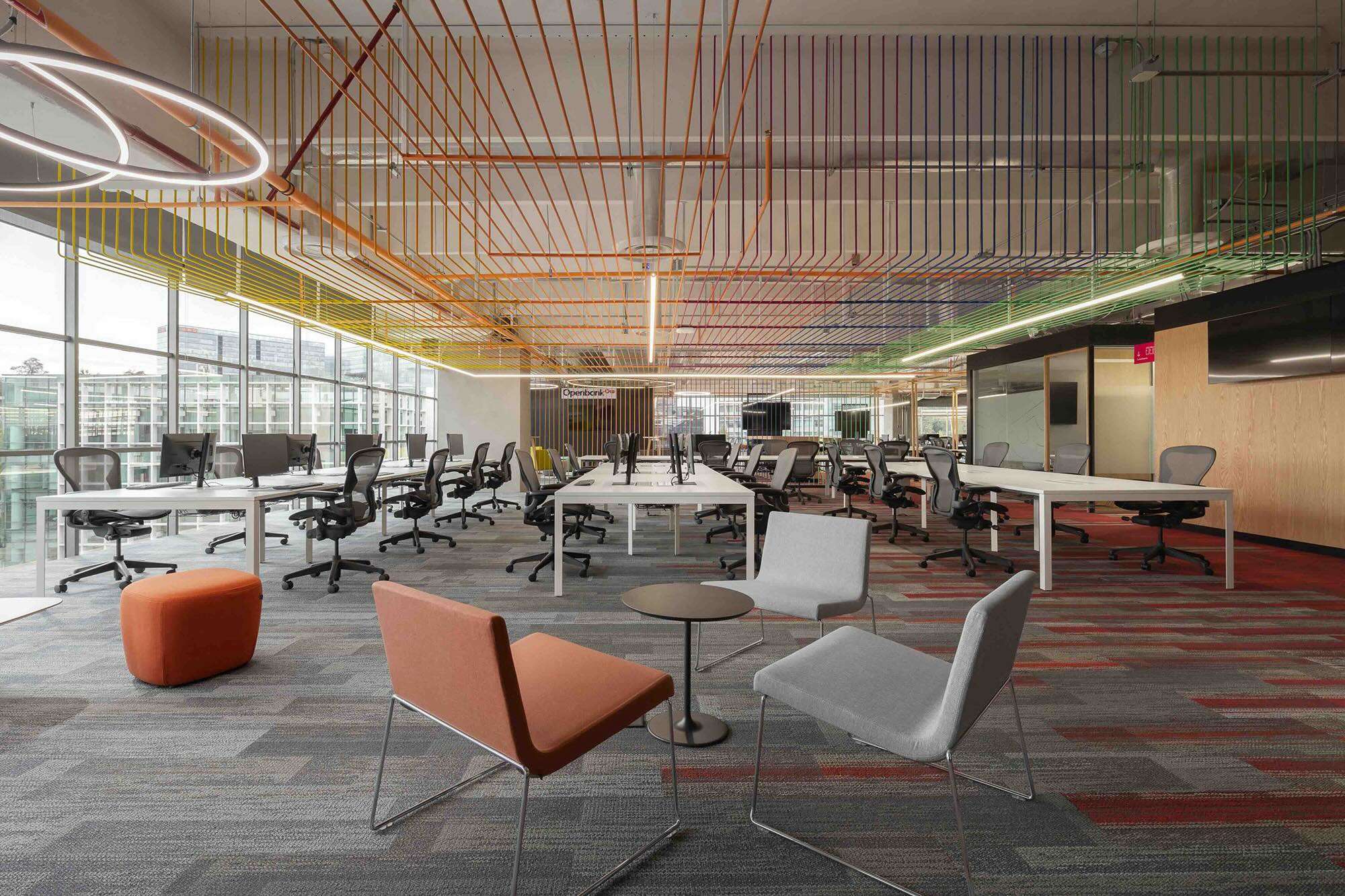With approximately 2,000 square metres of workspace and 450 square metres of dining terraces, the newly inaugurated offices designed by CF Taller encapsulate the ideals of Open Bank, a young and innovative bank. This project, transforming the banking concept, arrived in Mexico to revolutionise corporate design with a unique office proposal.
The project challenges conventions associated with financial spaces by reflecting the bank’s DNA in every detail. Over 50% of the team is composed of women, and the workers have an average age of under 40; the design needed to respect and reflect this. By analysing this DNA, the team created a contemporary design that embraces both aesthetics and the team’s needs. From the gym and café/bar to a pet-friendly area and spaces dedicated to team members’ children, every element has been carefully considered.
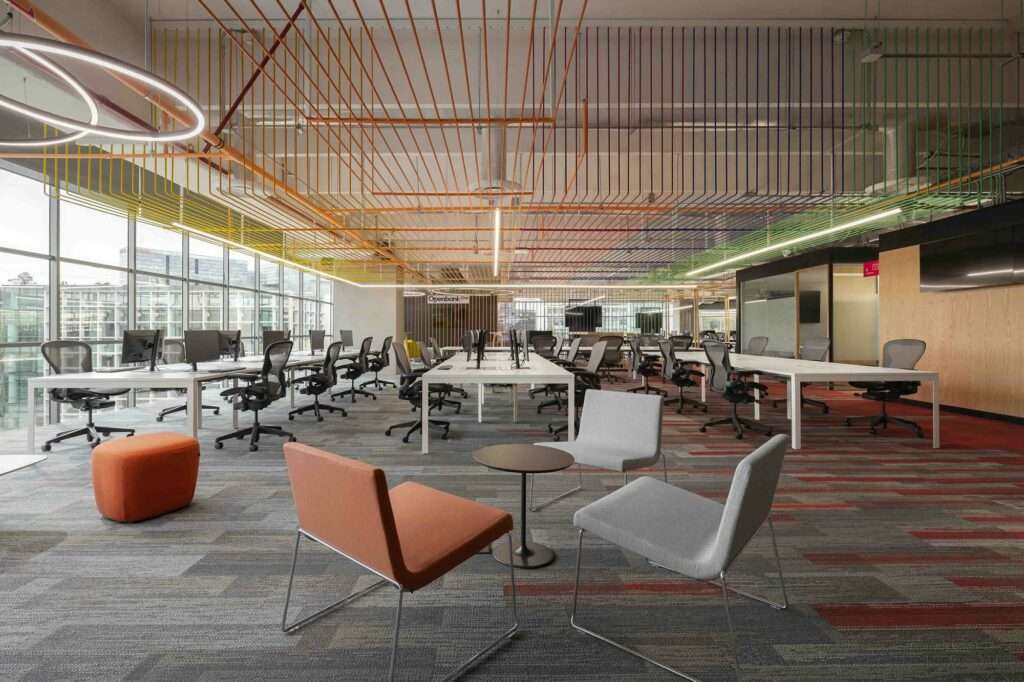
The design
Upon opening the elevator doors on the fifth and top floors of the building, one is greeted by a pink Perfocel frame overlooking one of the terraces. The lobby conveys a feeling far from the traditional bank reception: everything is tinted pink, highlighting the presence of the company’s graphics on wooden walls and partitions. The project concept consists of a space that brings together diverse atmospheres. The design incorporates spaces that each represent a “thematic neighbourhood,” paying homage to Mexican culture while defining and characterising the operational area, amenities, and terraces.
From Open-Colour, a neighbourhood defined by a lattice and linear ceiling evoking Mexican looms, to Open-Outdoor Space, a versatile forum and demonstration room for group activities, conferences, training sessions, or even playful movie nights, everything in these offices was specifically curated to the bank’s identity. The materials are mainly oak wood and black Perfocel, with touches of colour and texture through a careful selection of furniture that responds to the needs of each space.
The concentric perimeter circulations connected to each other are the guiding pillars of the project. The central corridor, marked on the carpet with a colour density that fades towards the operational area, intuitively guides you to any destination. Meanwhile, the secondary circulation surrounds the central light courtyard, providing access to more private meeting rooms, the lactation area, or the general access to the auditorium.
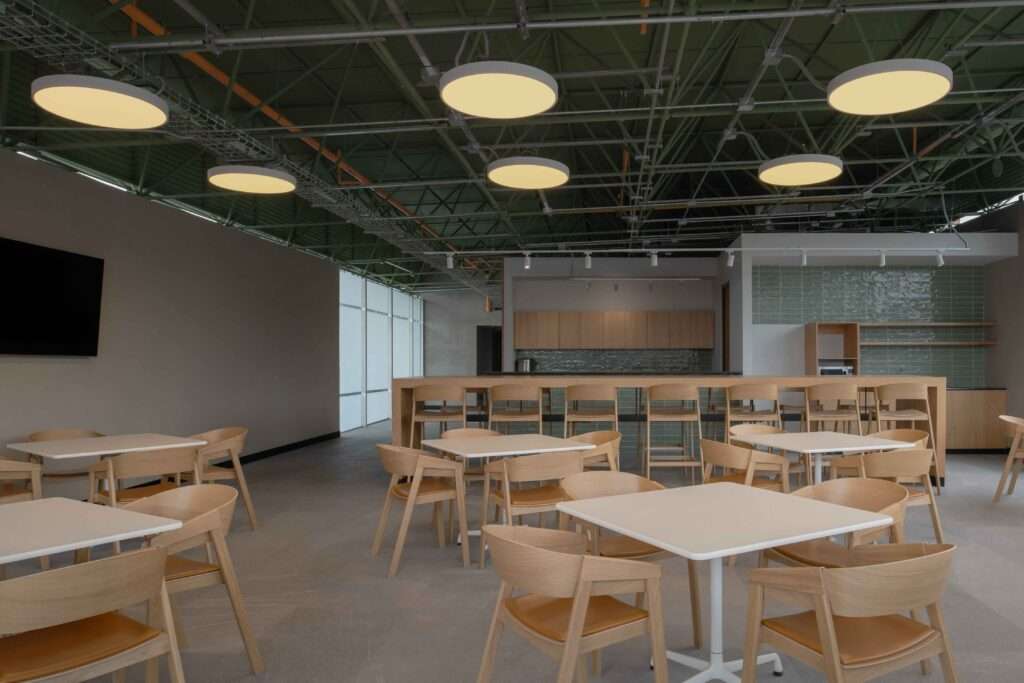
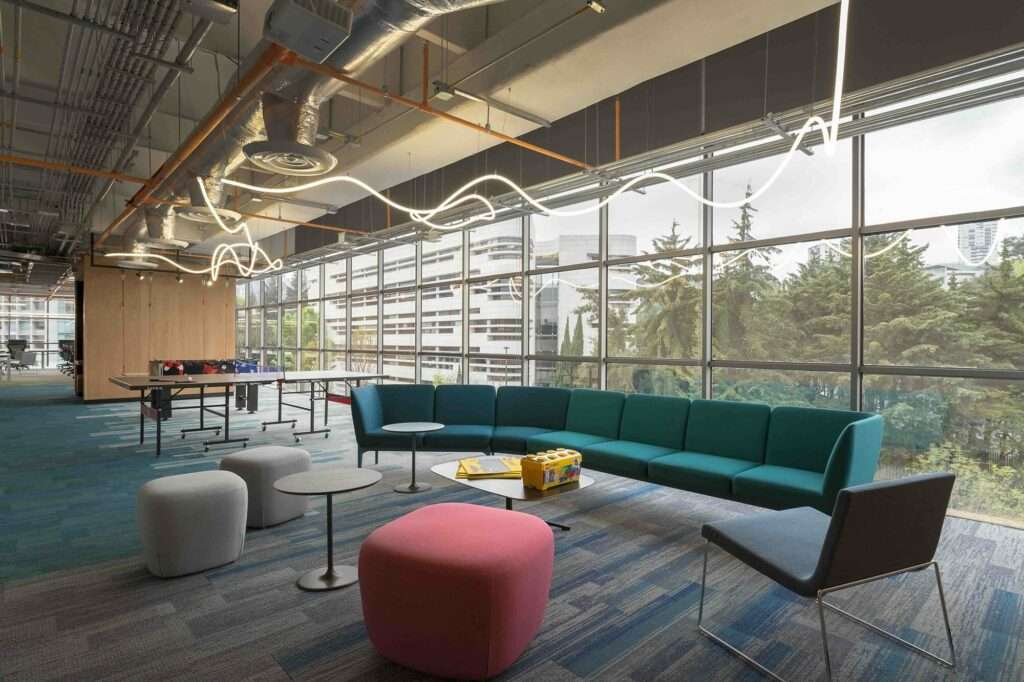
The presence of vegetation is also an essential component in every corner of the project, with a landscape that not only colours the terraces, dining area, and amenities but also integrates into the workspaces. The outdoor dining area, by reusing a previous structure, transforms an ordinary space into a contemporary dining area that allows the entire team to carry out group activities and use the space as a traditional dining room.
This concept reaches its pinnacle in Open-Forest, an operational neighbourhood defined by a ceiling and lattice over the workspaces. This structure functions as a rail for vegetation that climbs from the pots and entwines in it, providing visual separation and an authentic connection with nature.
With an absolute focus on people, just as the bank seeks to differentiate itself from other entities, the corporate offices place their team and their comfort at the epicentre of the architectural project. Despite the remote work possibilities offered by the company, collaborative work is essential to achieving goals. As a new team in Mexico, it is imperative that, despite the work flexibility, the workspace is so enjoyable that choosing to go to work is more than an option; it is a decision.
