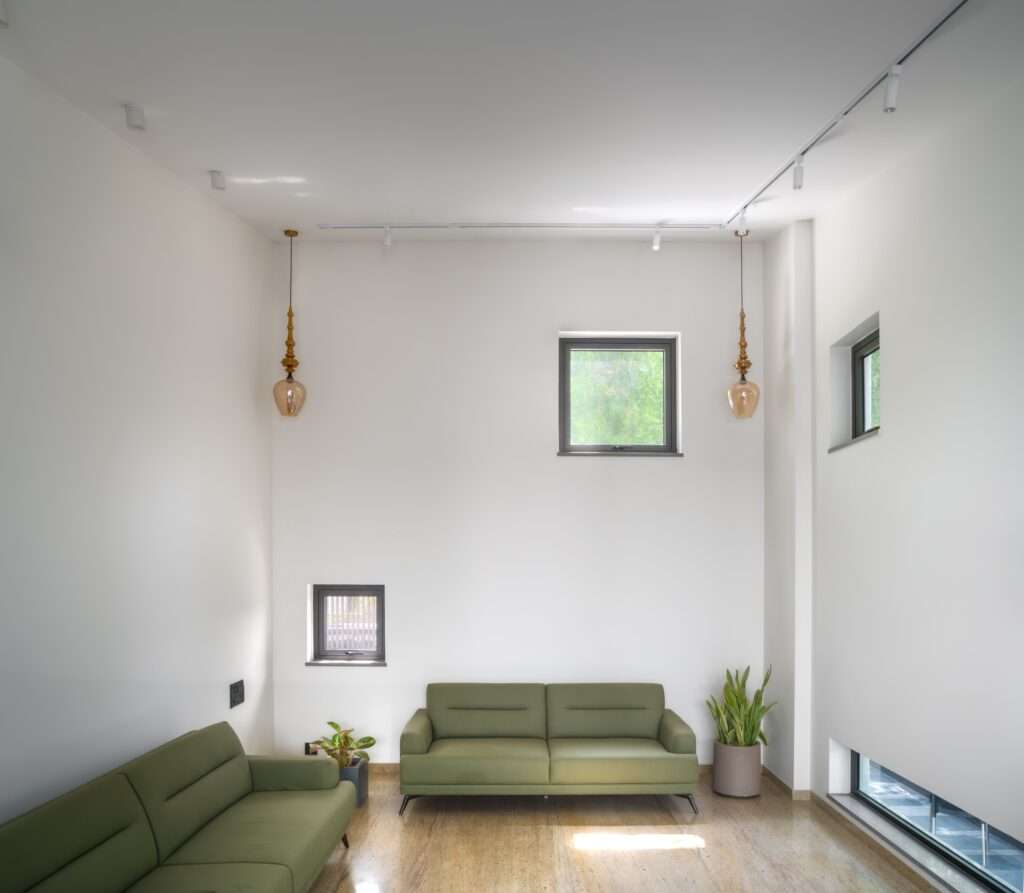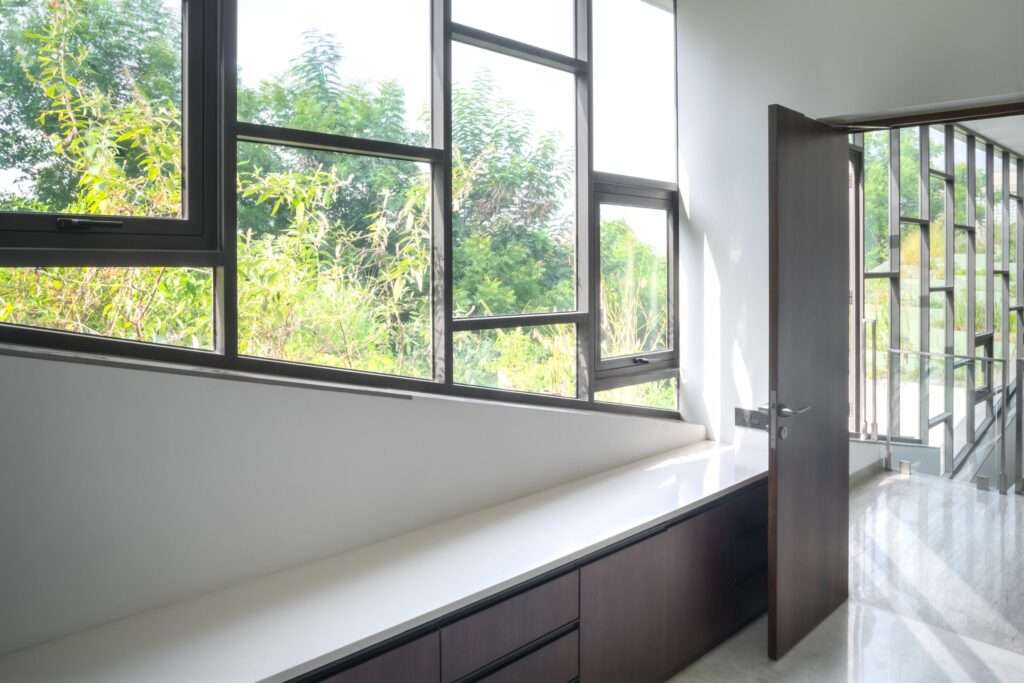Header: Studio Charuau
Square Works is an architecture firm based in Mumbai that recently took on the challenge of designing a family house on an east-west-oriented site in suburban Ahmedabad, India. Designed with a family’s needs in mind (the home holds five bedrooms, a drawing room, and living and dining areas) and a special care for privacy made possible by architectural transitions, this is a home sure to serve its family for many years.
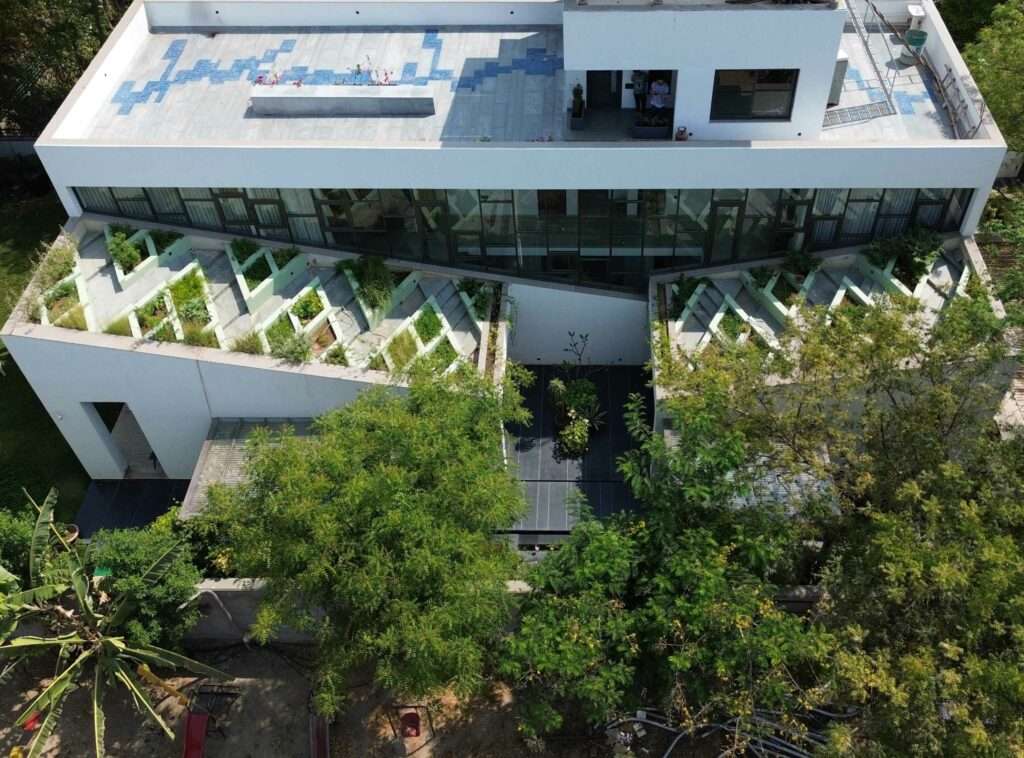
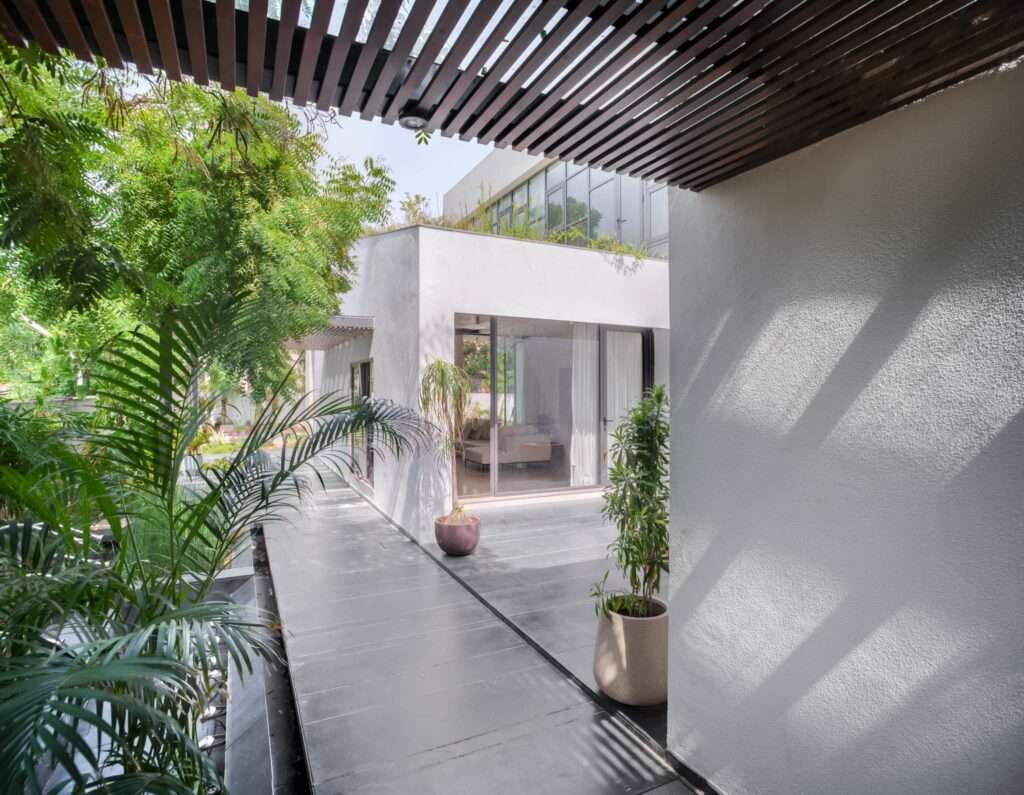
A green walkthrough
Open spaces and gardens are central to the design, and we can see that in the linear hardscape garden that runs along the living areas, creating a shaded veranda throughout the day. On the other hand, the formal drawing room, located near the entrance, overlooks a central courtyard also shared by the living and dining areas. This courtyard provides a visual connection between the different areas of the home while also acting as a sort of border, a nuance important when living among many loved ones.
The terrace garden, which is above the public areas on the first floor, connects the nearby open ground to the north-facing glass wall. Apart from acting as a bridge between public and private, this garden also increases the presence of nature in the home, opening up the path to the garden for those waking up in the comfort of the first-floor bedrooms. Inside the house, corridors and galleries further separate public and private spaces as, further south, a three-metre setback area is used for utilities, day-to-day odd jobs, and the staff living quarters.
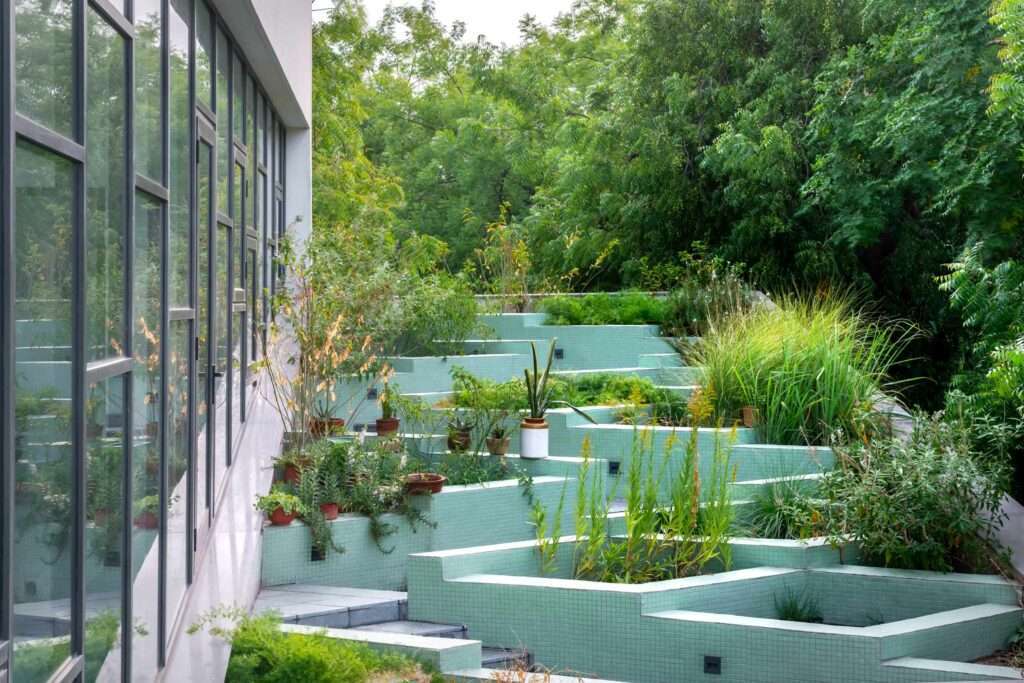
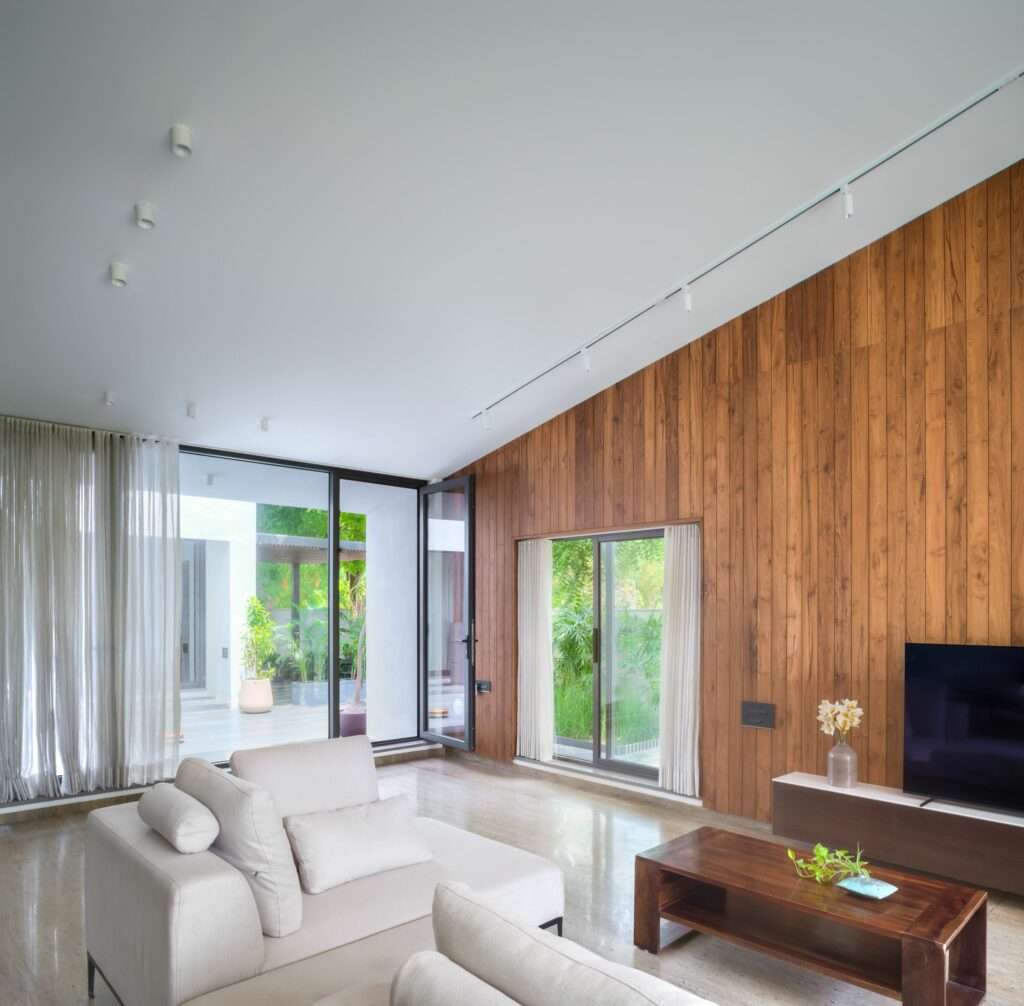
Based on principles
The team focused on quality above all else, something we can clearly see in the materials used and in the openness of the spaces. To achieve this, the designers experimented with multiple open spaces within the gated residential neighbourhood, exploring spatial relationships based on orientation and controlled movement.
The design is based on four spatial concepts: inward orientation, linearity, vertical expanse, and rhomboidal grid. The inward orientation is evident in the valley-shaped terrace garden, which provides residents with an intimate atmosphere despite the site where the home was built. Linearity is achieved through the linear hardscape, which ensures clear visual lines and smooth movement at ground level. Vertical expansion takes place in the east-facing garden, which floods the interior spaces with morning sunlight. Lastly, the rhomboidal grid, featuring diamond-shaped planters and zigzag pathways, makes the terrace safe and easily accessible.
The project’s design principles are also worth mentioning, as they include openness, fluidity, and threshold. Openness is highlighted by the drawing room’s view into the central courtyard, extending further into the east garden. The design’s fluidity is enhanced by a linear staircase that serves the terrace garden, connecting the ground-floor corridor to the first-floor gallery and allowing natural light to flood the house. Finally, the thresholds create a clear contrast between the busy public areas and the calm private spaces, maintaining the order and energy of the space while also guiding residents in their home lives.
