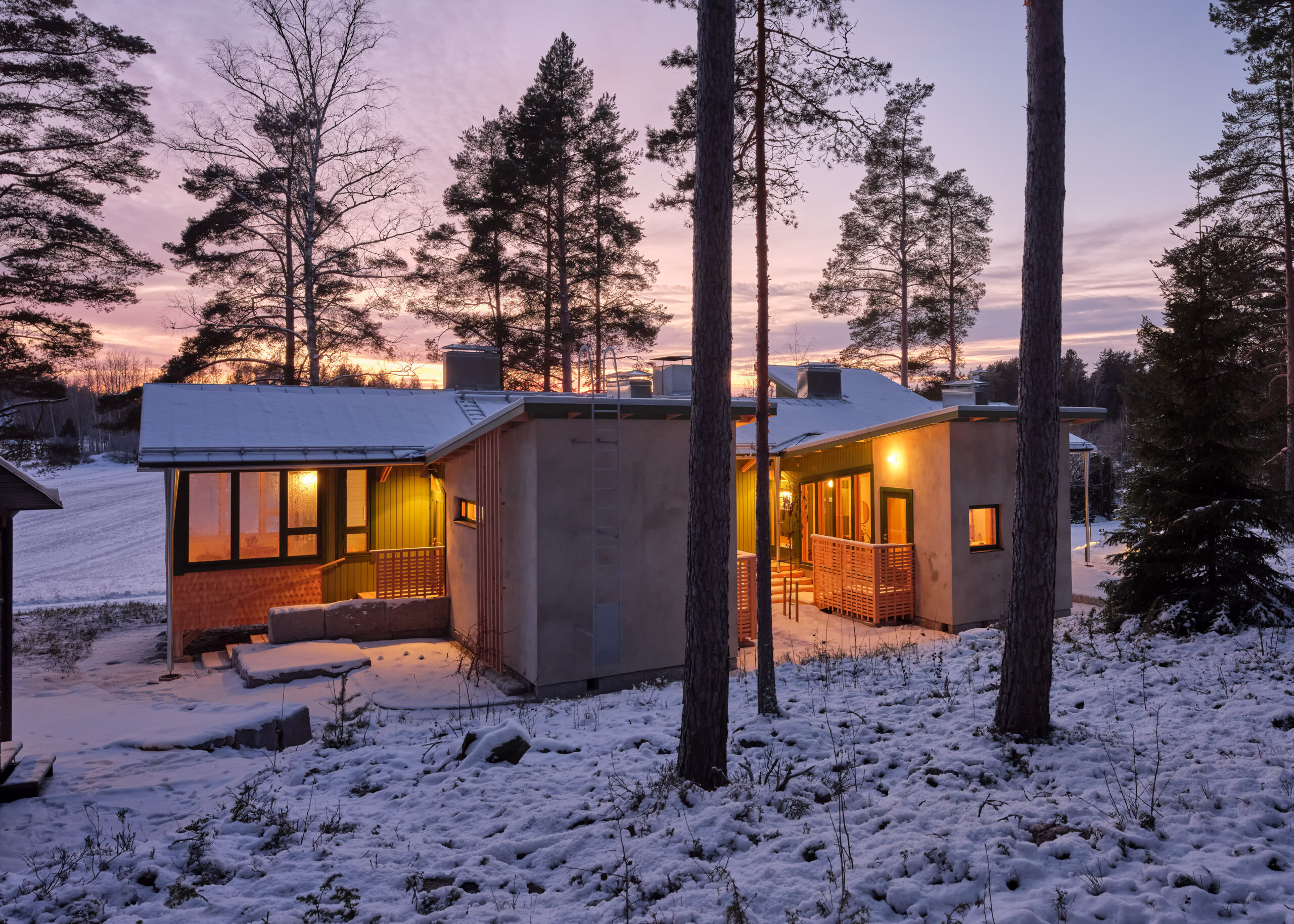On the edge of a Finnish forest lies Huvila, a home designed to create a healthy and inviting environment for a client with chemical sensitivities, electricity sensitivity, and electromagnetic field sensitivity. Architect Jenni Reuter focused on using natural materials and creating a healthy indoor space.
Neither the client nor the design team knew for sure which materials would be suitable at the outset. To find the best options, they even tested samples in the client’s bedroom!
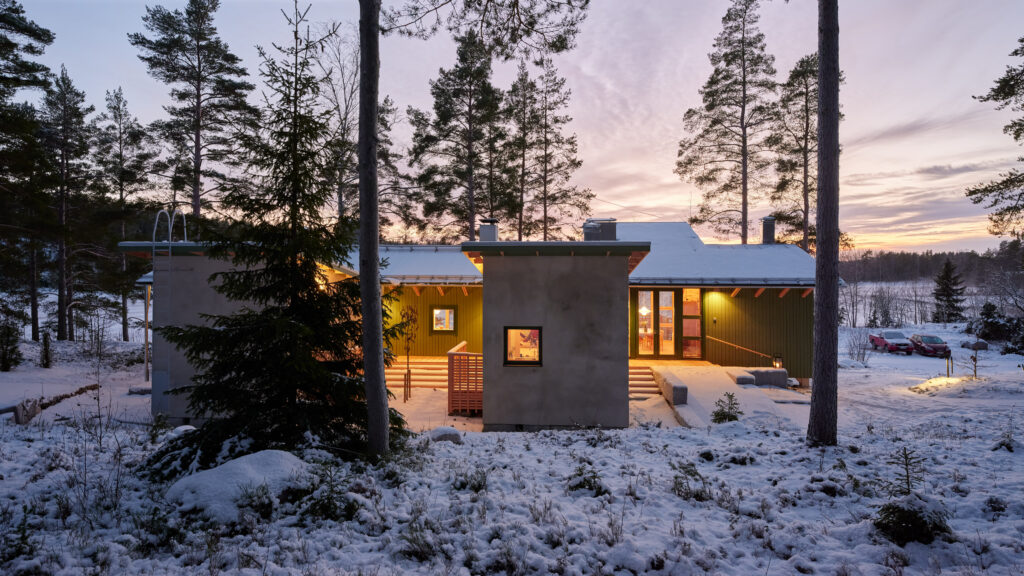
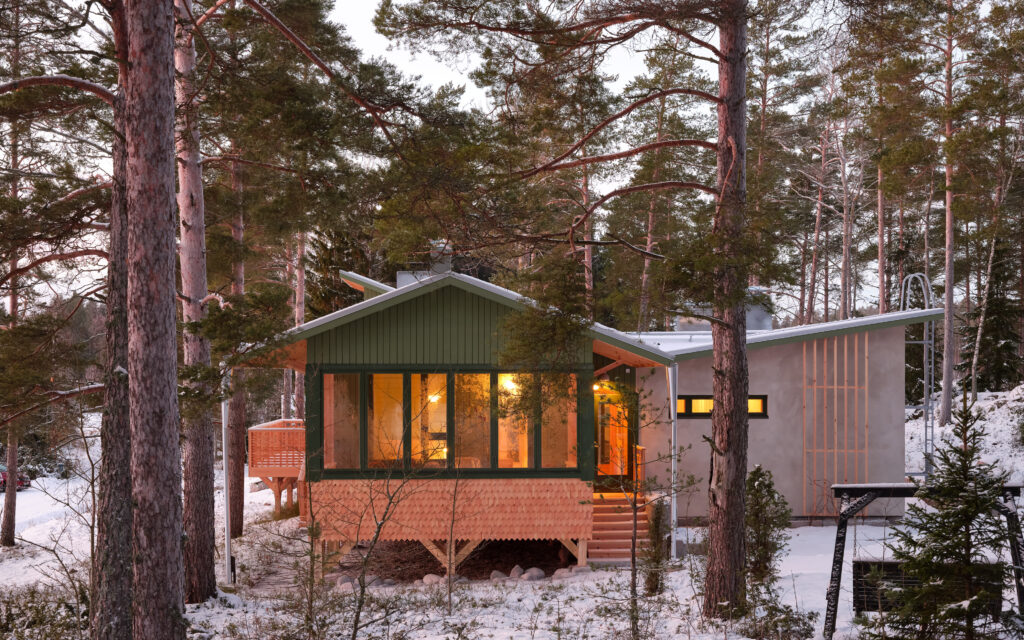
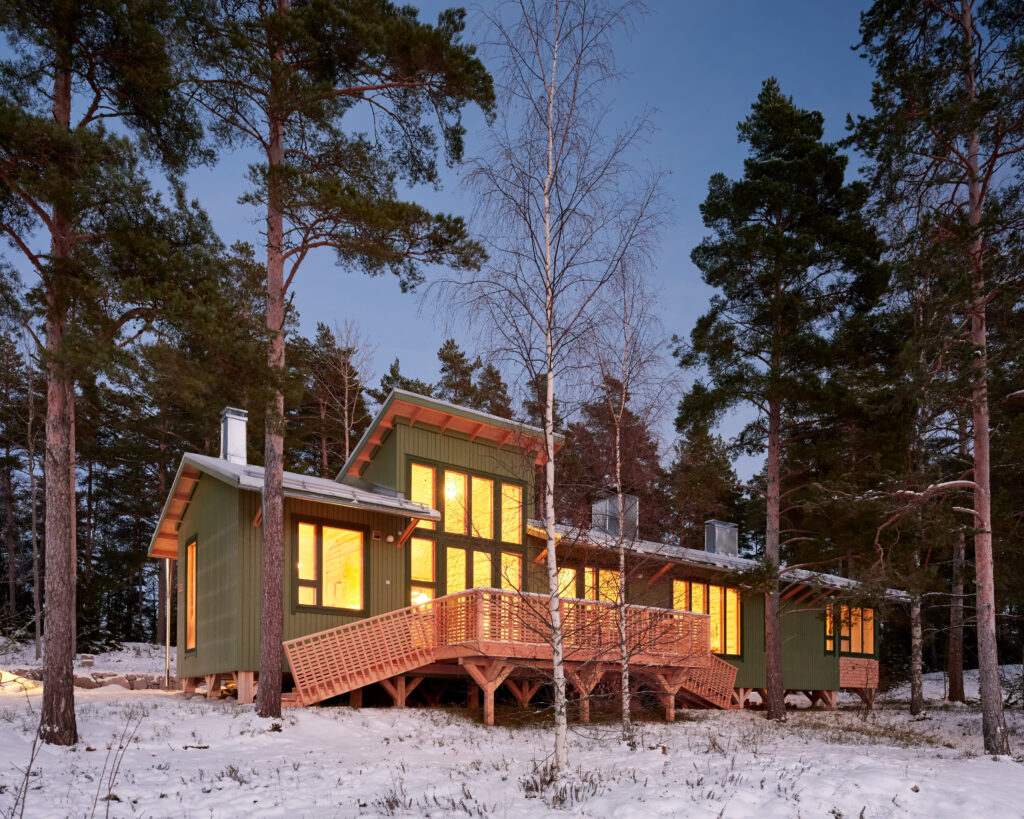
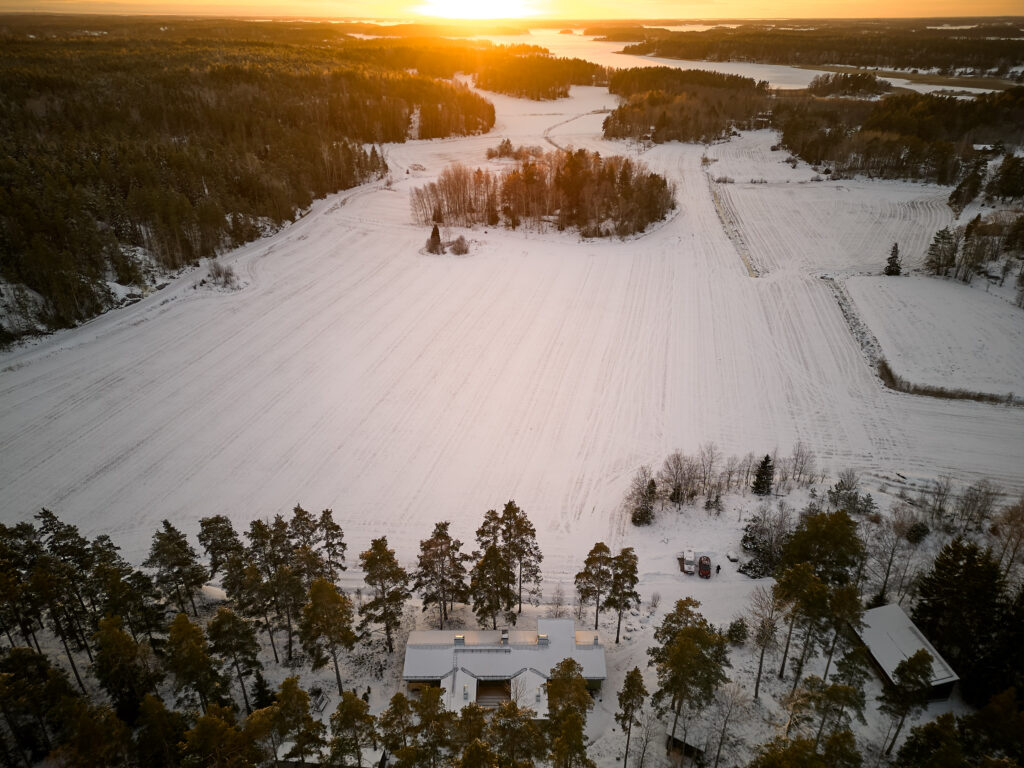
A skilled team came together from the beginning and worked closely throughout the demanding process. This collaboration, fueled by curiosity and a shared vision, ensured a positive experience for everyone involved. The design emphasizes simple construction solutions and monolithic materials that regulate humidity and enhance indoor air quality. The spatial layout divides the building into wooden and masonry sections.
The entryway and bathrooms are made of solid, insulating burnt clay blocks. In contrast, the living area utilizes aspen logs, chosen for their minimal terpene content and reduced wood odour. The wooden section boasts a gabled roof with a glazed orangery space as a unique exception.
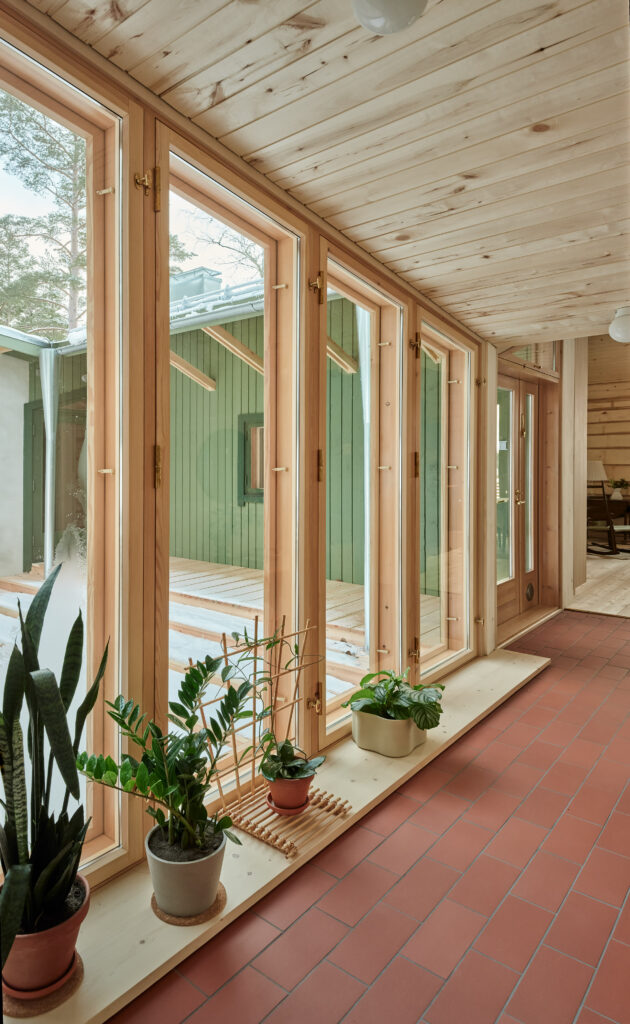
An uninsulated veranda adjacent to the bedroom creates a buffer zone between the interior and exterior. This space allows fresh air to circulate and provides a place to connect with the surrounding nature. The fresh air in this cold space can provide relief for those with chemical sensitivities.
A strategically placed fireplace acts as the building’s heart, providing warmth and energy efficiency. Natural light bathes every space, with framed views tailored to the surroundings. Openings towards the fields offer expansive vistas, while views into the forest are more intimate. A small inner courtyard featuring a rowan tree adds another layer of connection to nature, creating an outdoor room beneath the open sky.
The house is built slightly off the ground, which allows for natural ventilation. Skilled craftsmanship is evident in the wooden railings, shingle siding, and stonework. Built-in storage furniture creates a clean and harmonious look.
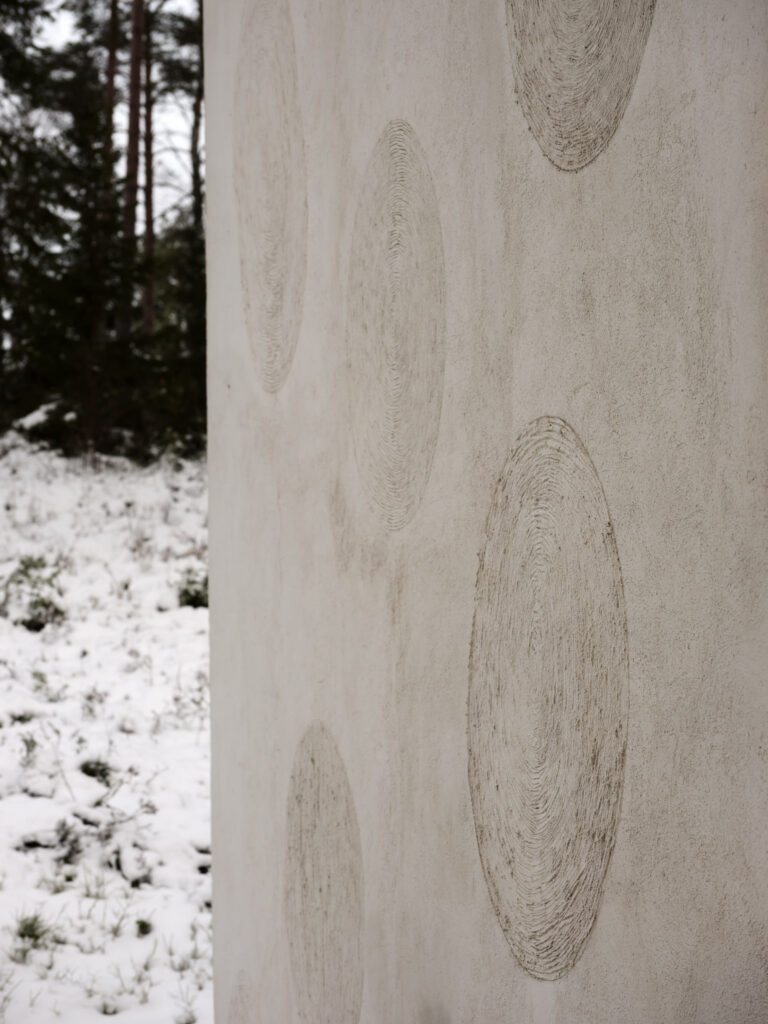
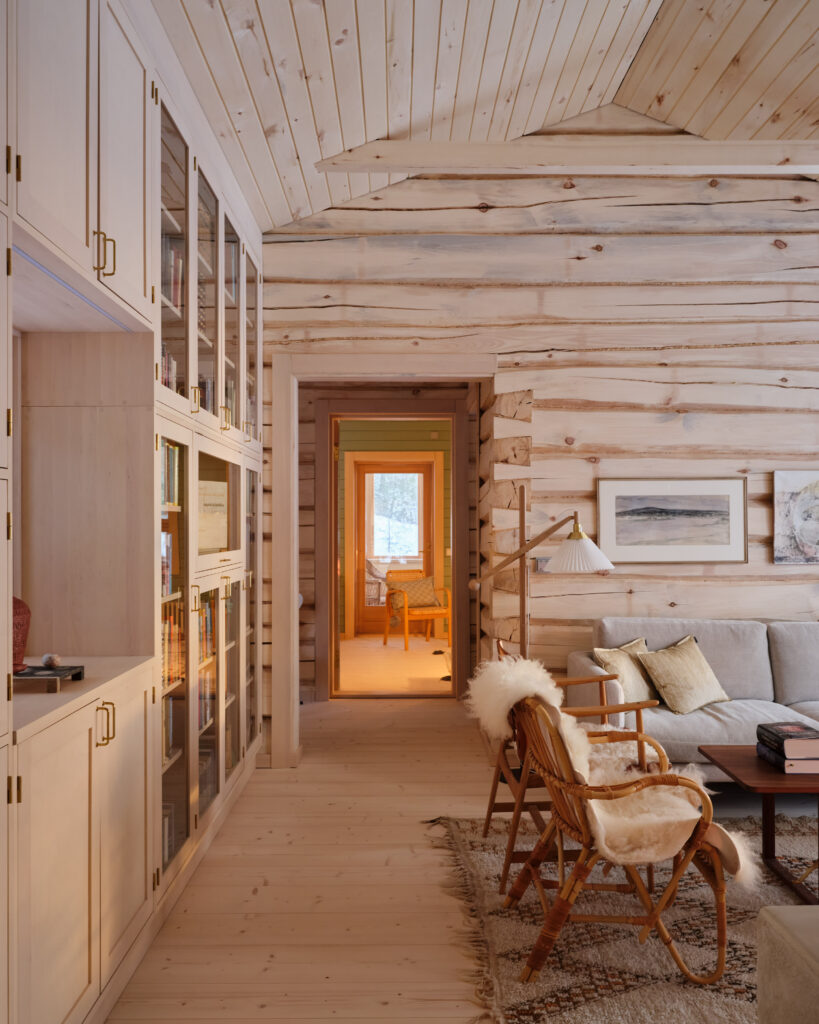
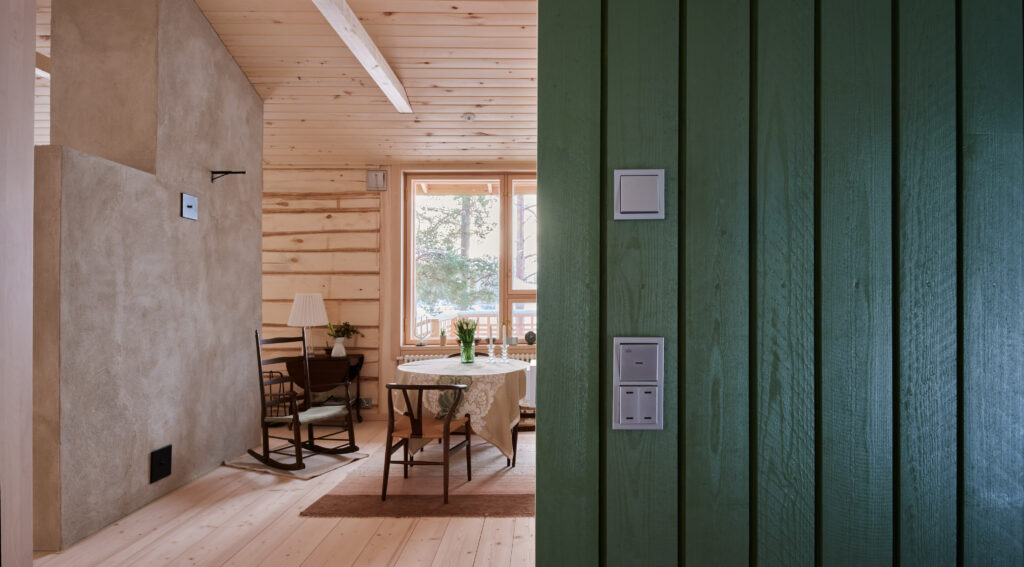
Ceramic artist Kristina Riska’s work graces the building’s interior. A site-specific plaster art piece greets visitors near the entrance, while sculptures stand beside the fireplace and window niche facing the courtyard. Carefully chosen Finnish contemporary art further enhances the interior.
Huvila offers a gentle and positive multisensory experience. The absence of strong smells and the soft acoustics create a calming and welcoming atmosphere. The varying ceiling heights, ranging from intimate to expansive, add a unique spatial dimension. Warm materials and expert craftsmanship invite occupants to connect with the surfaces around them.
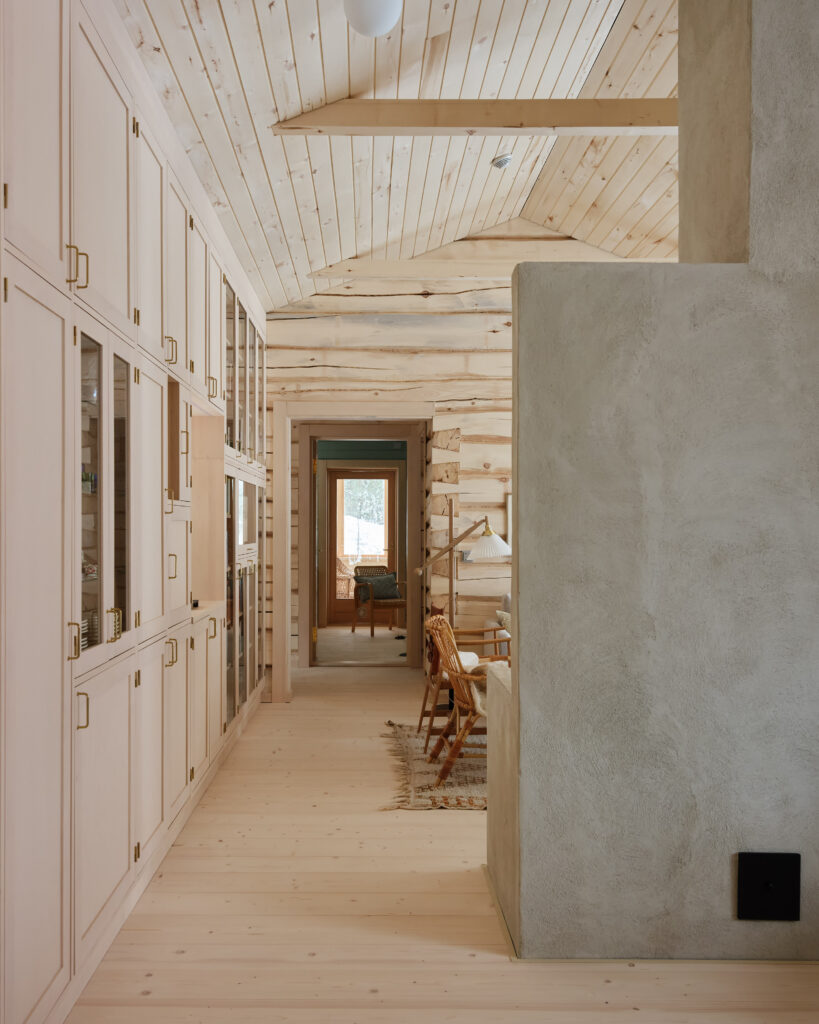
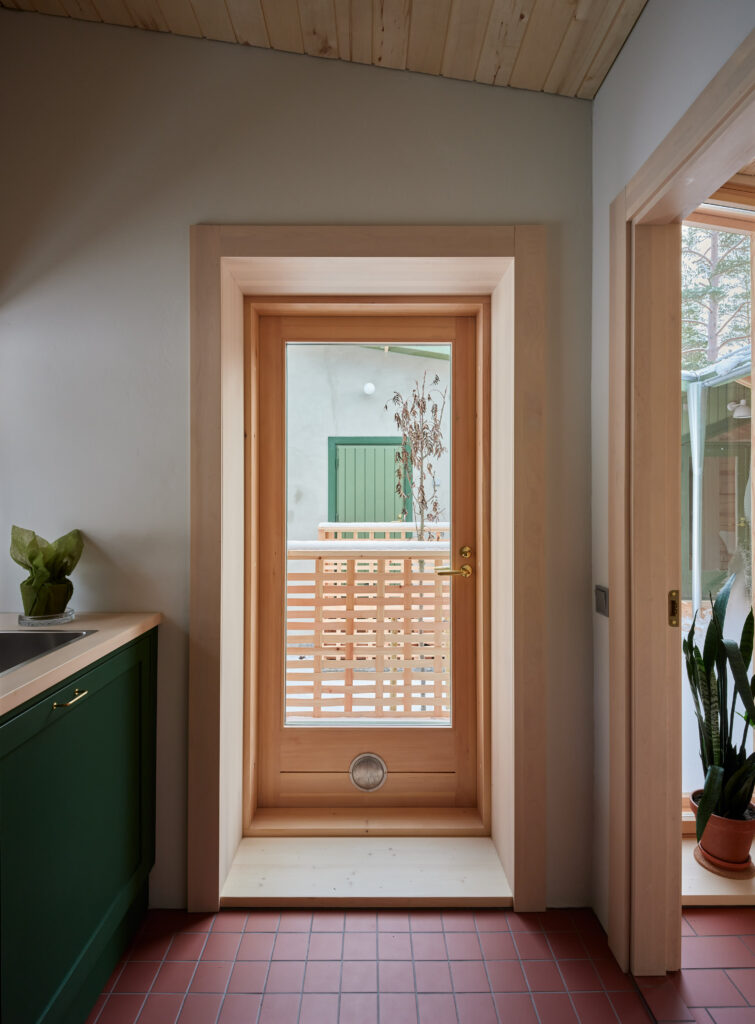
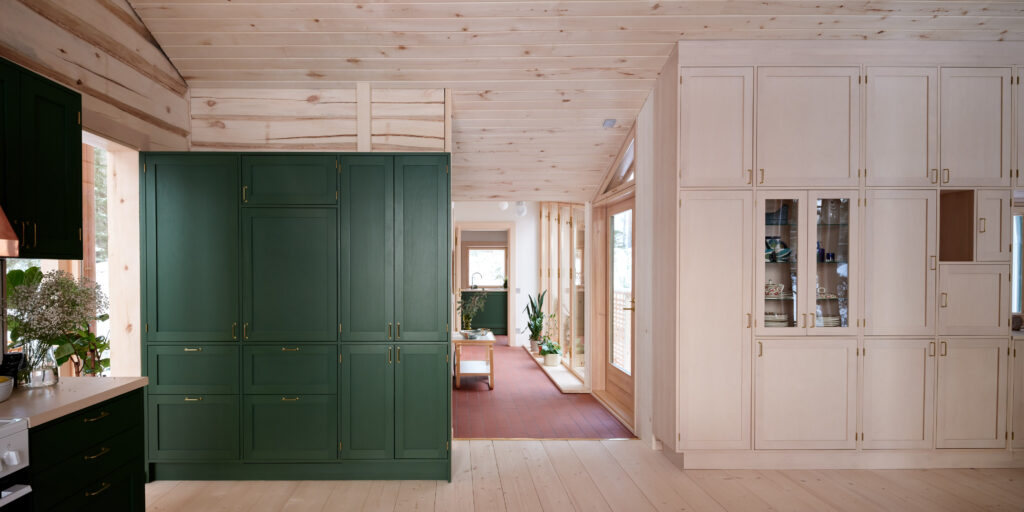
Complementing the natural beauty of the Turku Archipelago, Huvila’s green exterior blends seamlessly with the surrounding pine forest. The log section’s interior remains unpainted, creating a warm and jewel-box-like atmosphere.
Huvila is a perfect example of how architectural design can create a healthy and beautiful home that meets the specific needs of the client.
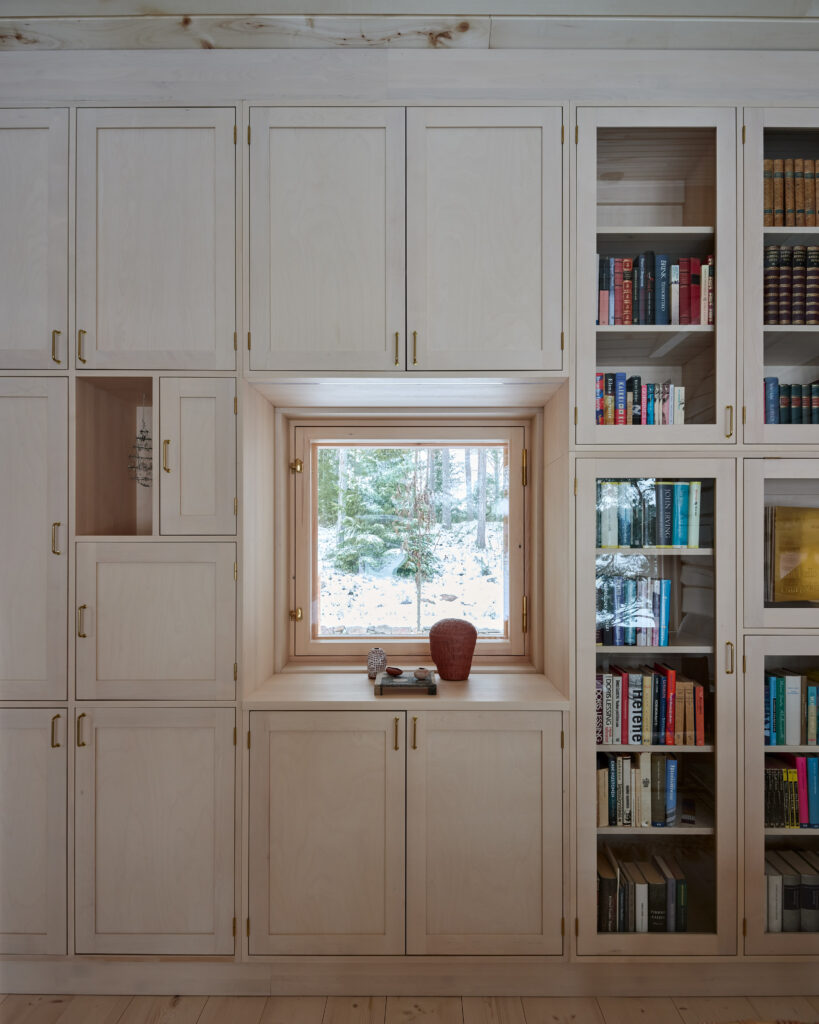
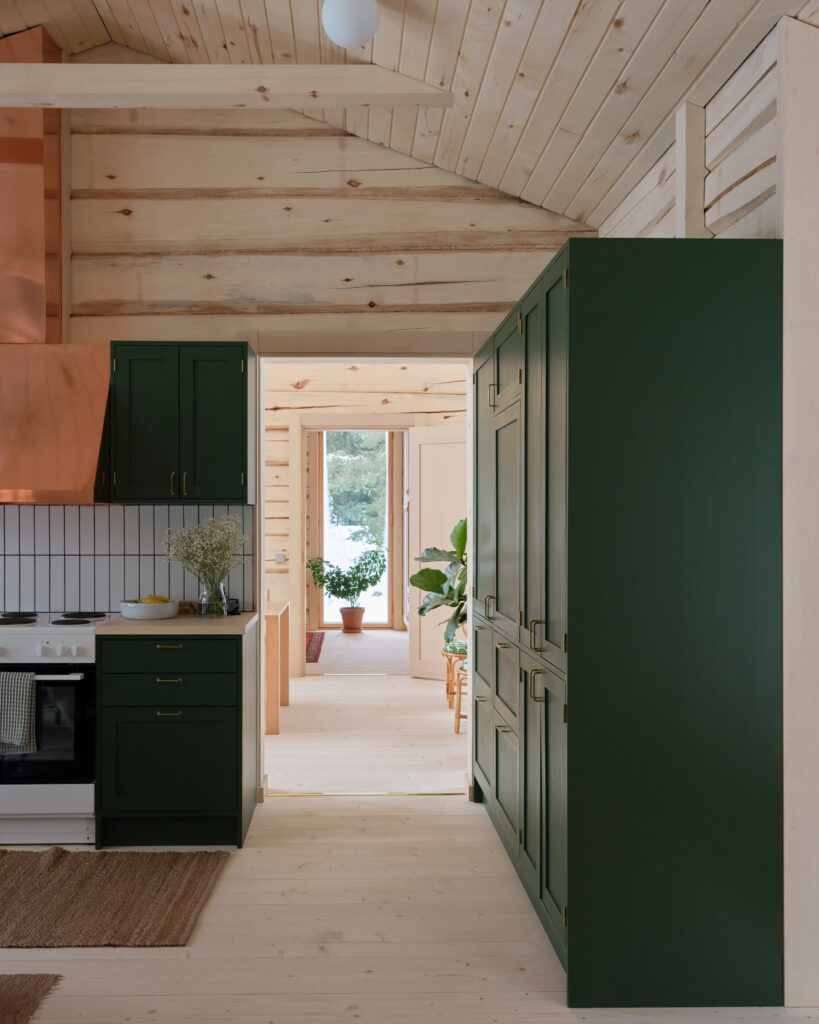
Architect: Jenni Reuter / Jenni Reuter Architects
Structural engineer: Mika Widgren / Rakennussuunnittelu Widgren
Electrical engineer: Niklas Rosenblad with expertise from Reijo Ekman
HVAC engineer: Antti Artamo / LVI- Suunnittelu Suhde Oy
Ceramic artist: Kristina Riska
Main contractor: Lauri Leppänen / Restart Oy
The specialists from the contractor firm Restart have been involved in the design process from the very start to the finalised building.
Garden contractor: Marko Anttonen / Saajan Viherrakennus
Construction consultant: Mikaela Pappila / Ab Pappila Design Oy
Photos by Marc Goodwin, Juha Ilonen and Jenni Reuter






