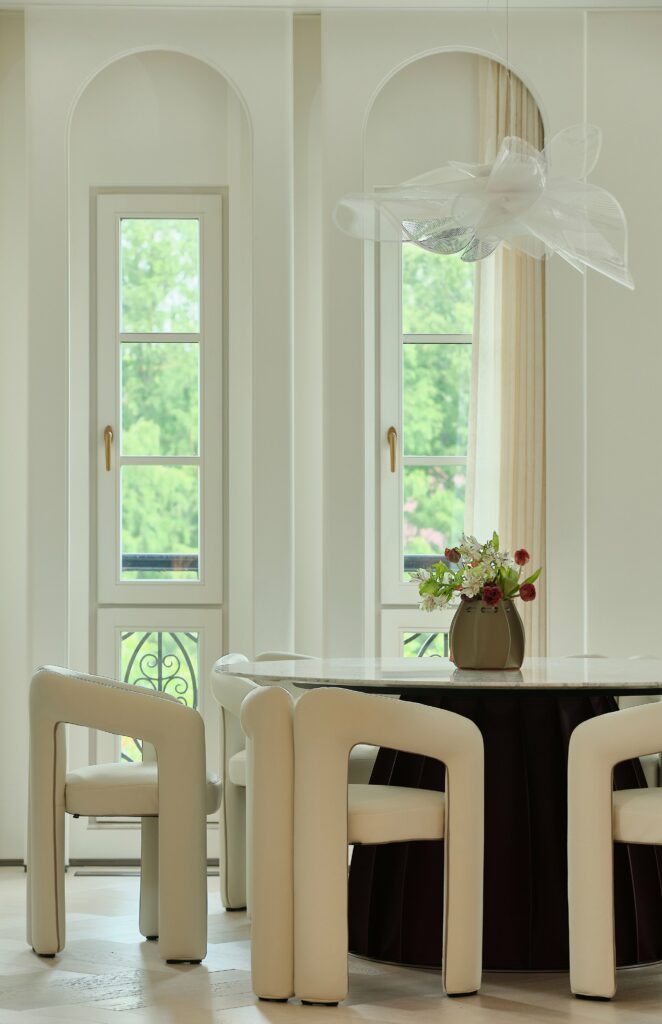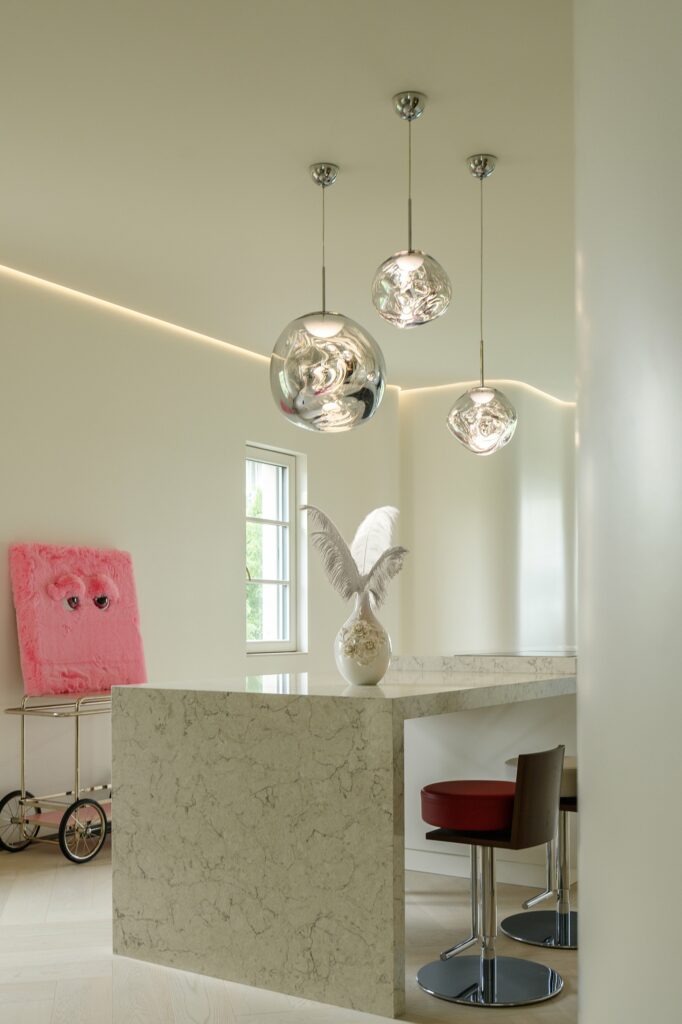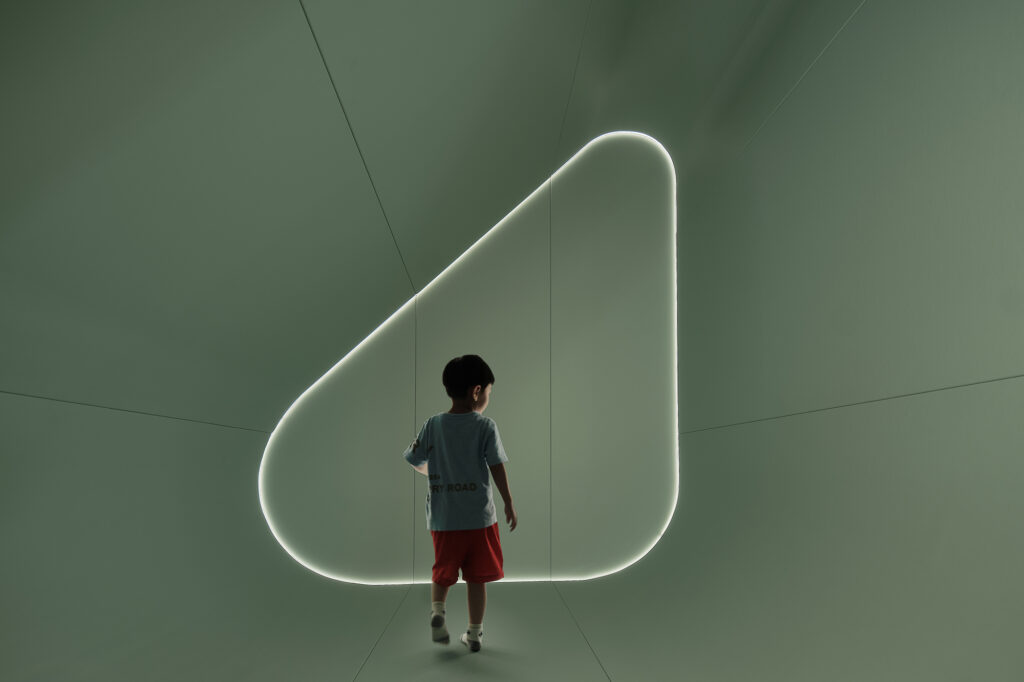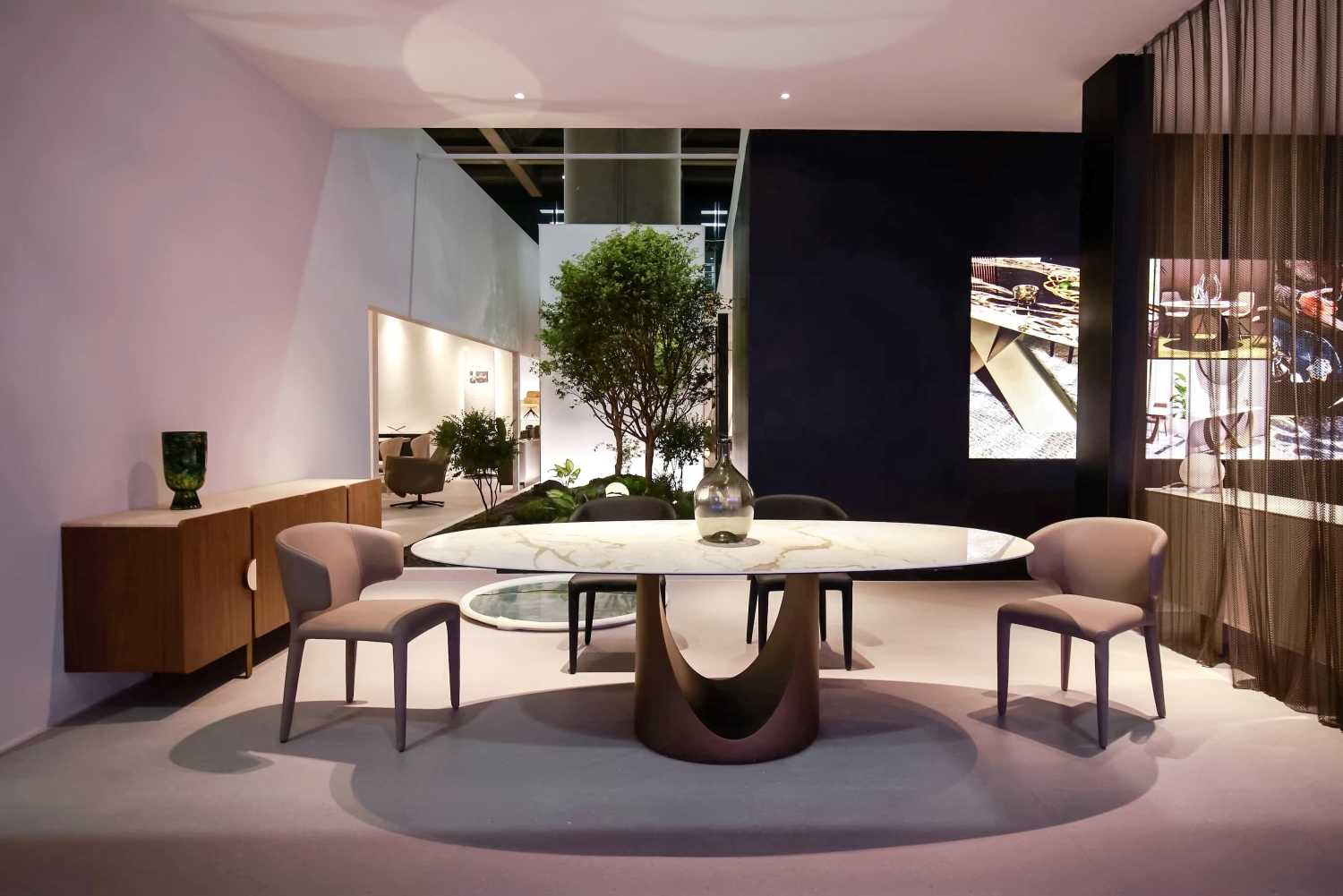Header: Noble Fit & Fun Connection
A house must resemble the residents in some way, helping them feel fulfilled spiritually and mentally while giving the family space to connect and grow. When taking on the Healing House project, the designers from design studios Noble Fit and Fun Connection wanted to craft a modern and inviting home environment that, per the request of the clients, gave every family member a tranquil sanctuary for their minds.
The house is located in the high-end Qingxi Garden, a villa area in Shanghai’s western suburbs. This specific location is not only a calm place to live but also tells us a lot about the residents, as it is normally sourced out by affluent people. The clients have the means to sustain their high living standards while also adapting their home’s design to their unique interpretations of life, making their intimate space a mirror of their positive life experiences.
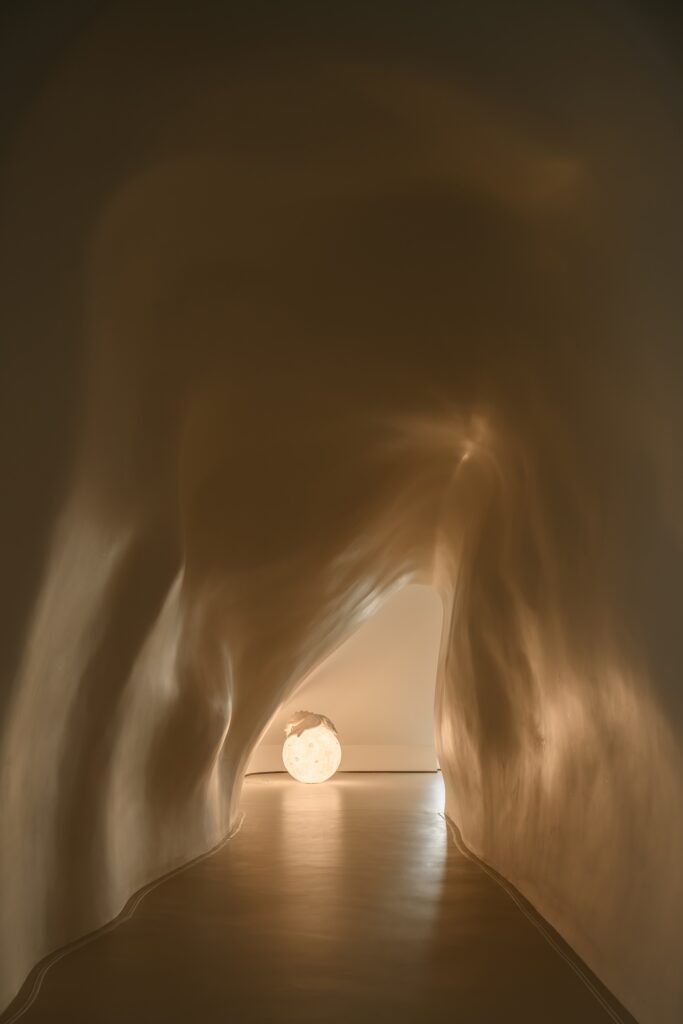
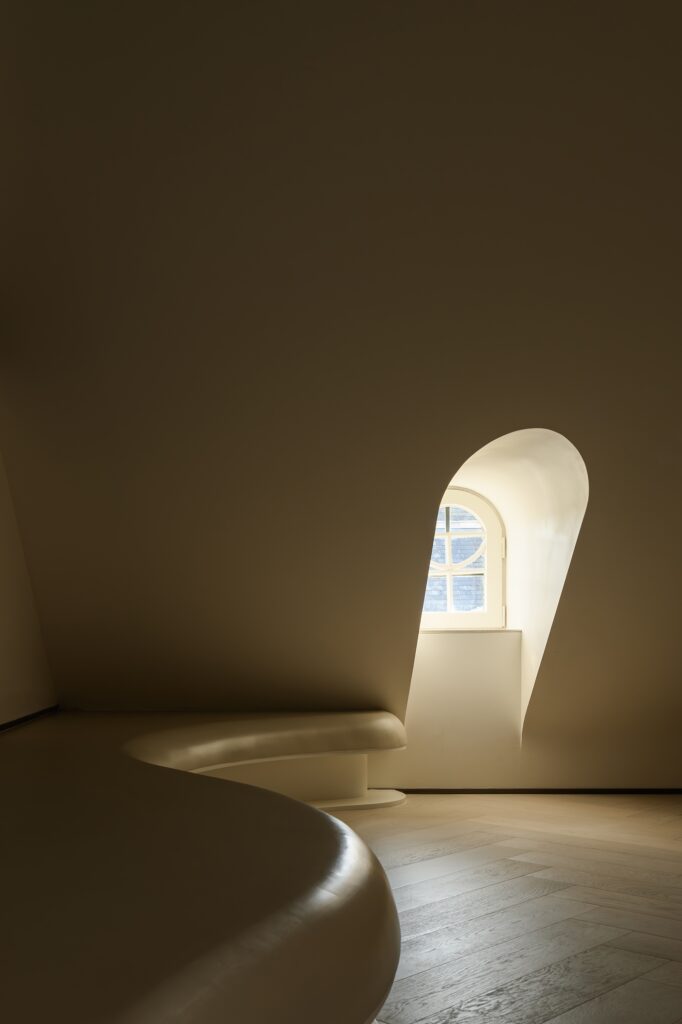
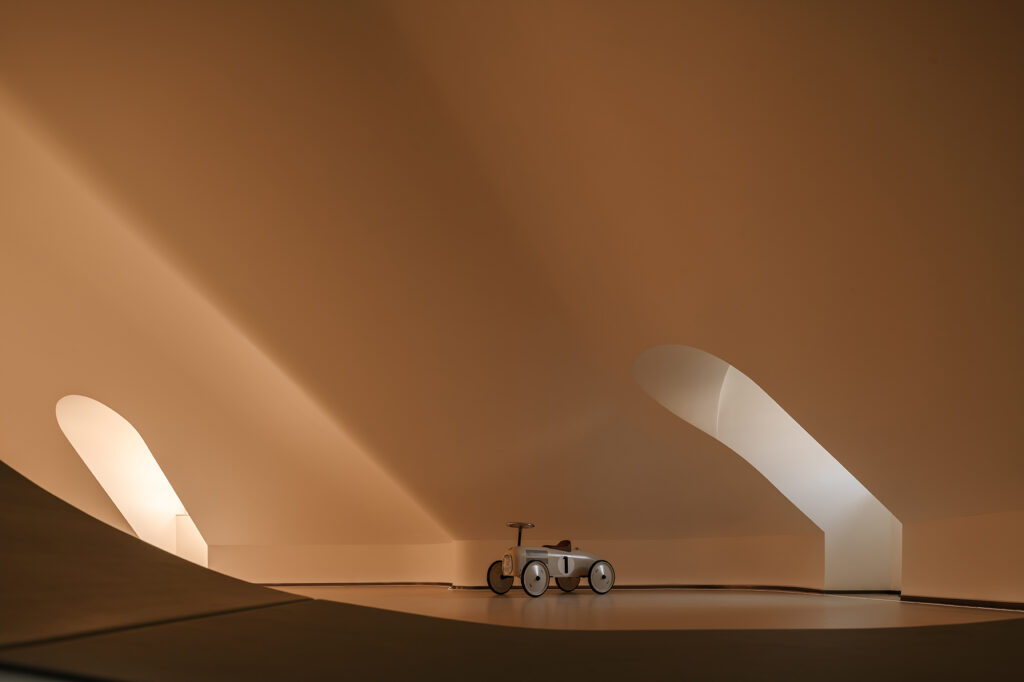
Tailored for happiness
When the design team met with the clients, they were immediately taken aback and influenced by their optimistic spirit, positive outlook on life, and profound sense of happiness. Wang Yiyun and Zhang Yaotian, the lead designers, worked with the rest of the design team to make sure that the family’s energy could be sensed throughout the house, making the space a true representation of unity and love.
The ultimate goal of the design team was to maintain a simple interior design—an open and modern sanctuary where the family could escape from the real world and look inward into their relationships. Comfort wasn’t, however, traded off for depth, as the home is completely functional and helps the owners fulfil their spiritual needs—for some, basic needs are more than just physical or material, and the designers understood this.
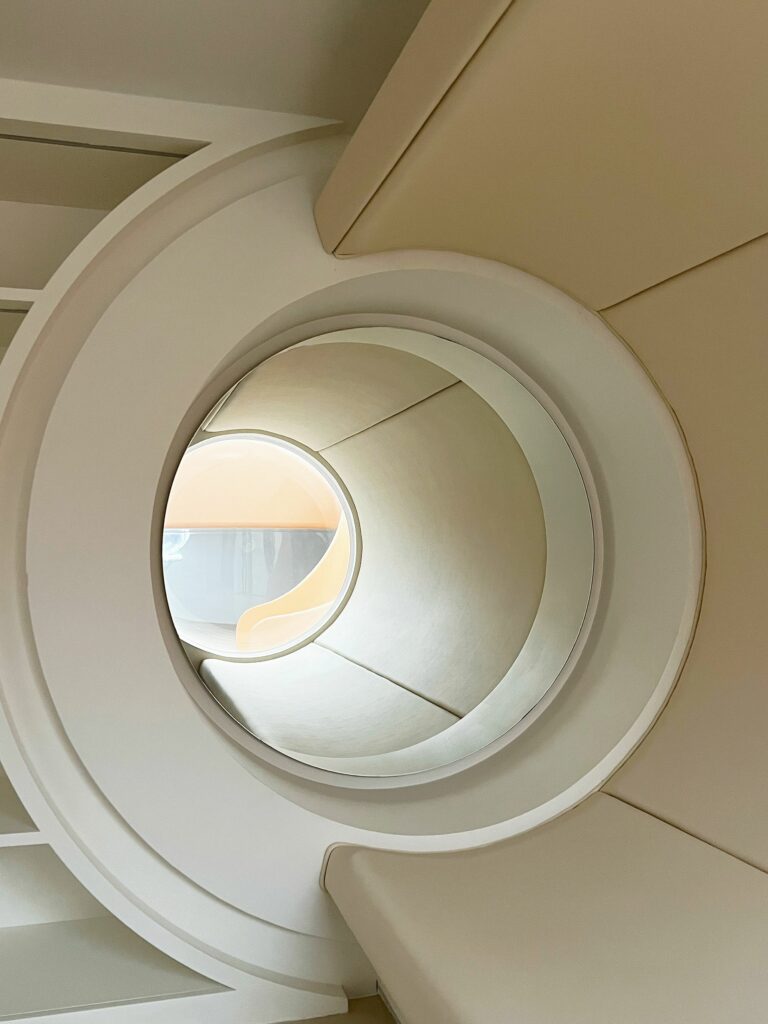
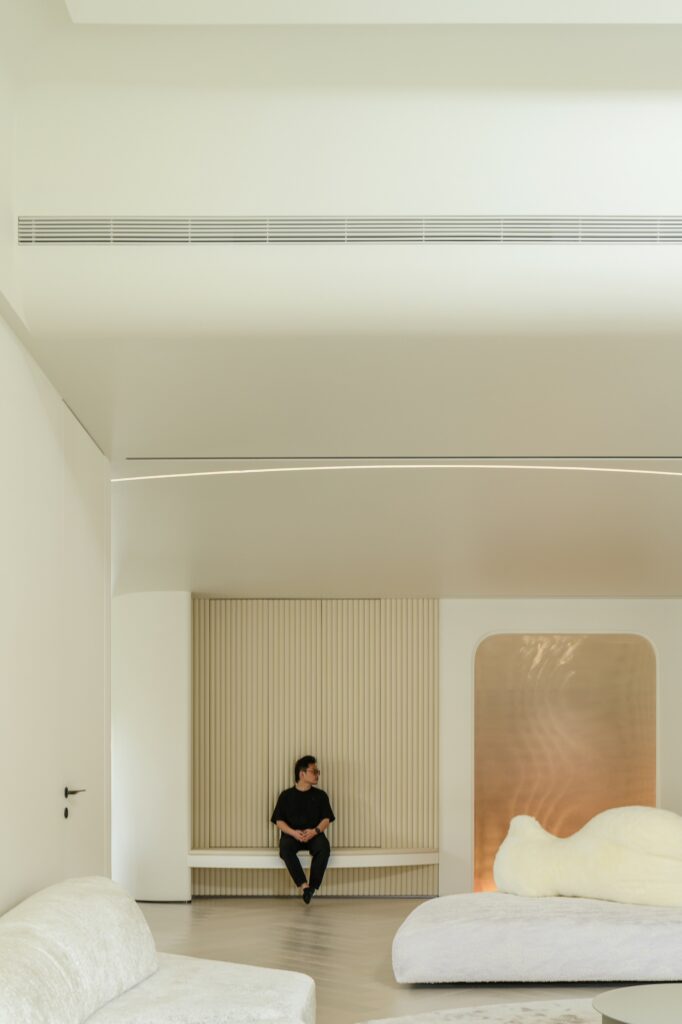
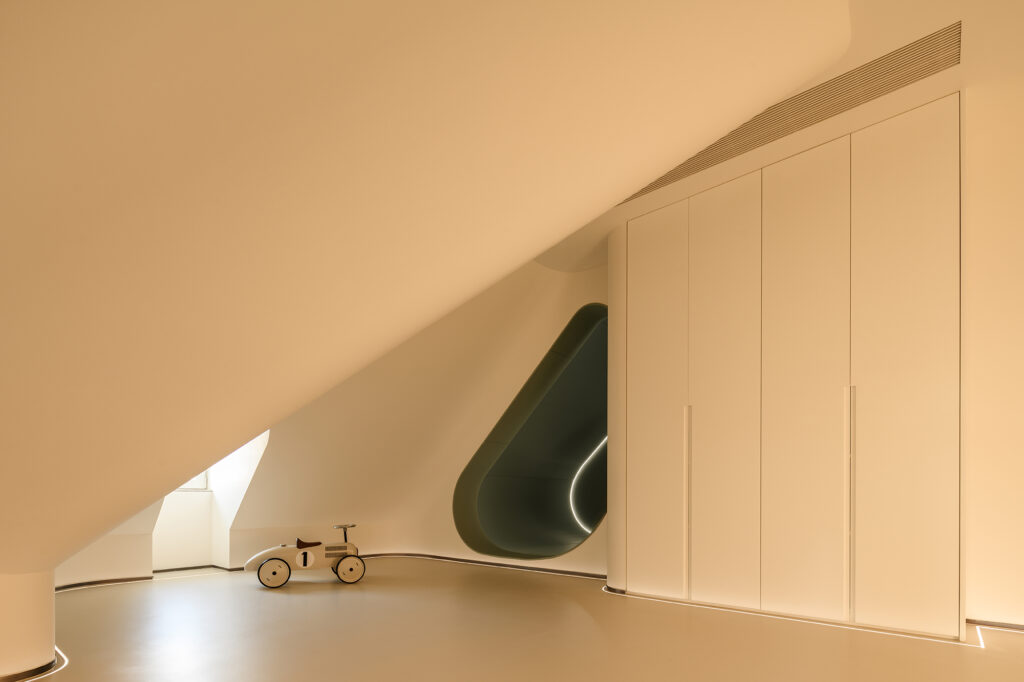
Separating from traditional compartmentalization
To help achieve this spiritual element, the design team added some spaces that help the family members detach themselves from the outside world. On the second floor, the family simply has to follow a cave-like path to arrive at their very own meditation room, designed to be a quiet space for thinking. Next to a study, the designers added a sloped area that resembles a spaceship compartment lit up by LED lights.
The house’s architecture also helps achieve this sanctuary-like feeling, as the sloped roof and windows allow soft light to flood the house, creating a calm atmosphere. A spiral staircase connects the floors; its gentle curves are a striking modern element that acts as the perfect connector between all areas of the home.
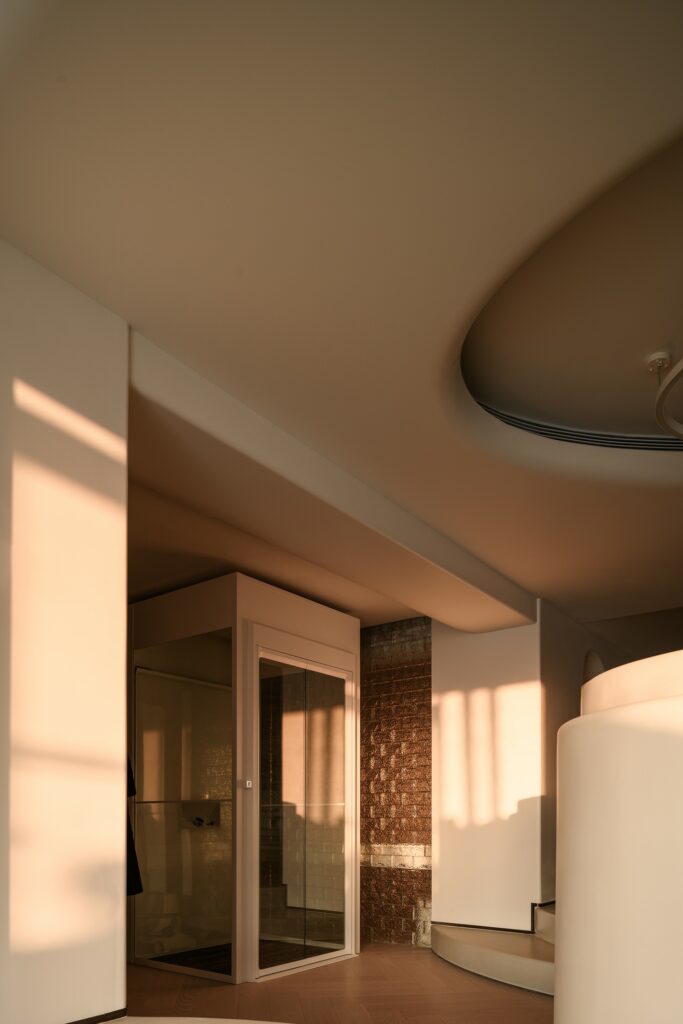
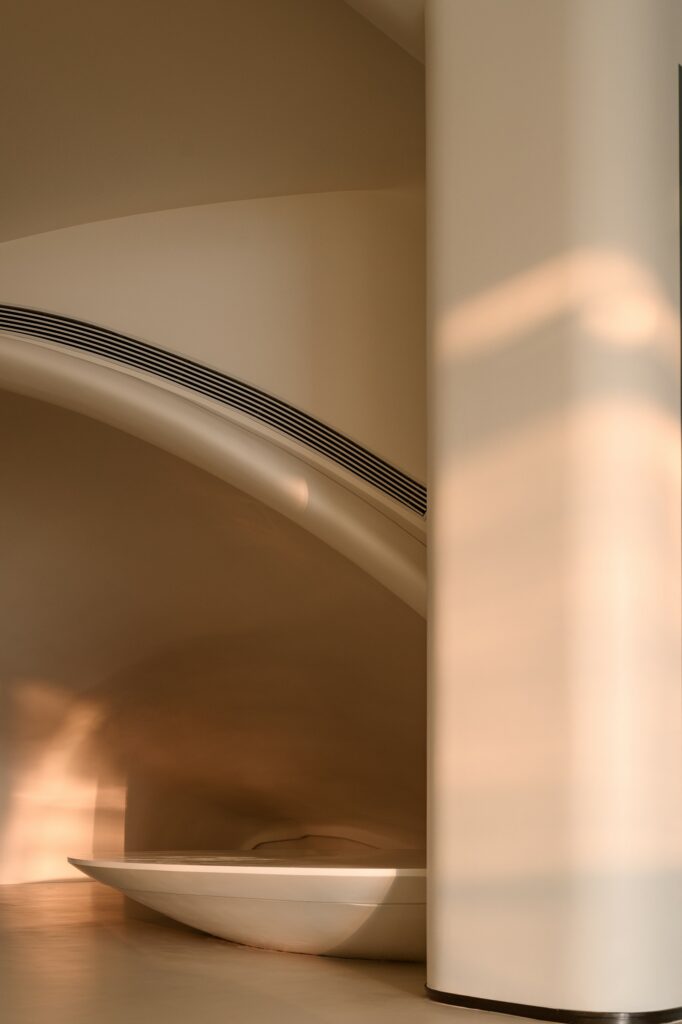
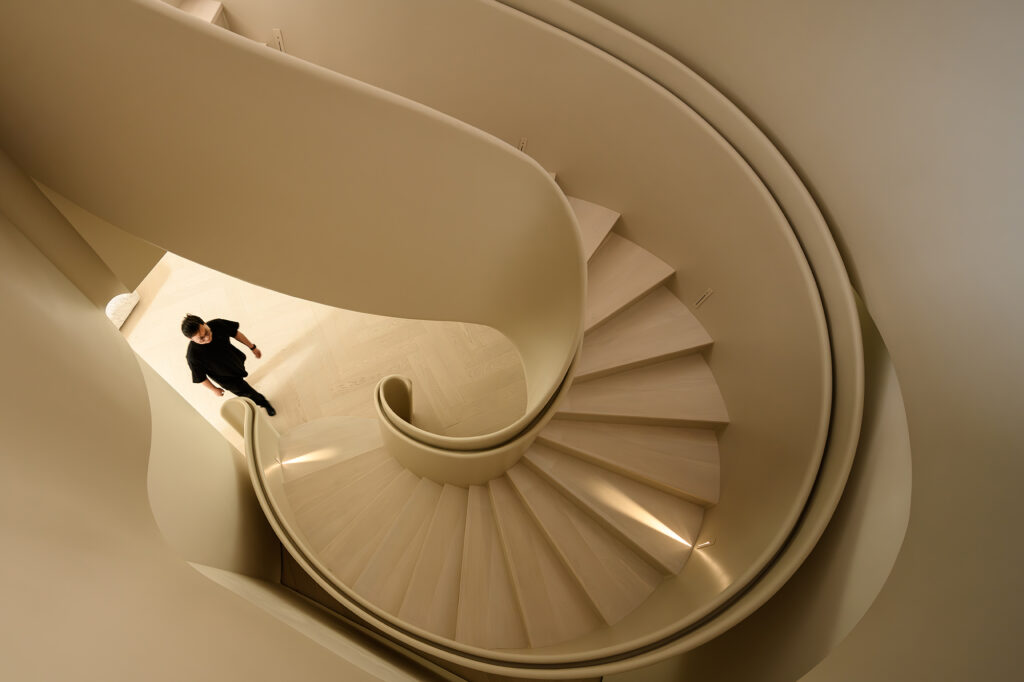
The designers also understood how important it is to keep the sense of self and all the individual quirks of each family member alive, as it is necessary to keep the family together. The design, therefore, was created in such a way that each element of the family can have their own space without having to leave the party.
To achieve this “individuality in unity” concept, the design team added a secret attic accessible through the children’s cloakroom, a thoughtful and playful touch. This room gives the children a place to be themselves and let their imagination have no boundaries while also helping the parents keep their child-like curiosity flame burning. On the other hand, the team also added a little space capsule in the two-story-high living room where one can read a book in peace without having to get completely separated from what the family is doing.
The designers wanted to design an open and optimistic home where the family could explore their relationships and further connect with each other. To achieve this, the normal ways to separate rooms were put aside, and innovation was given free range, making communication easier.
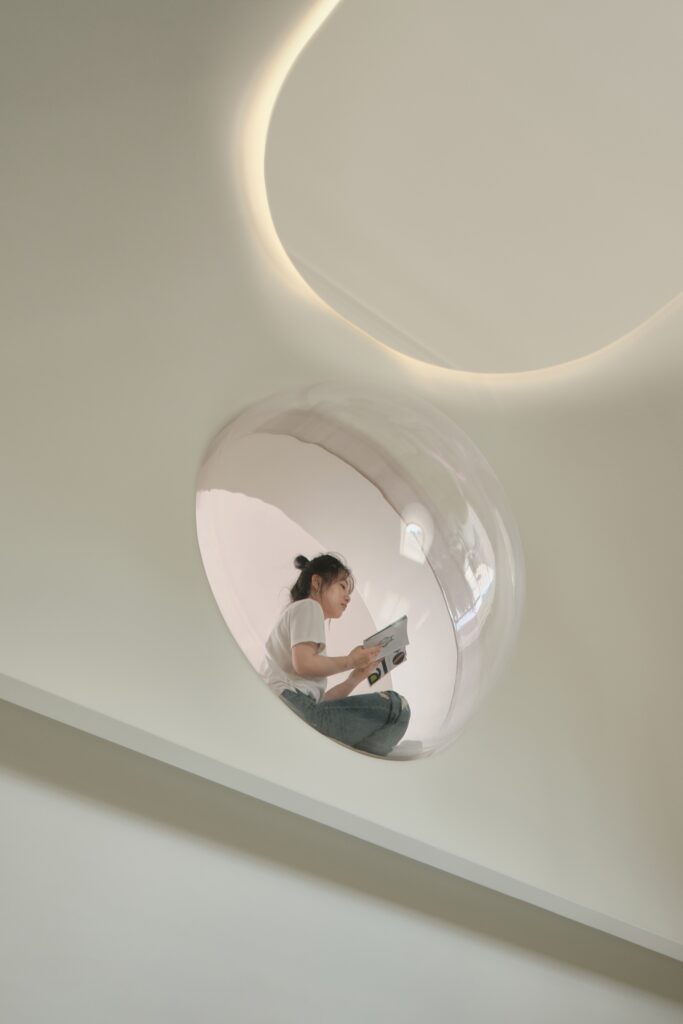
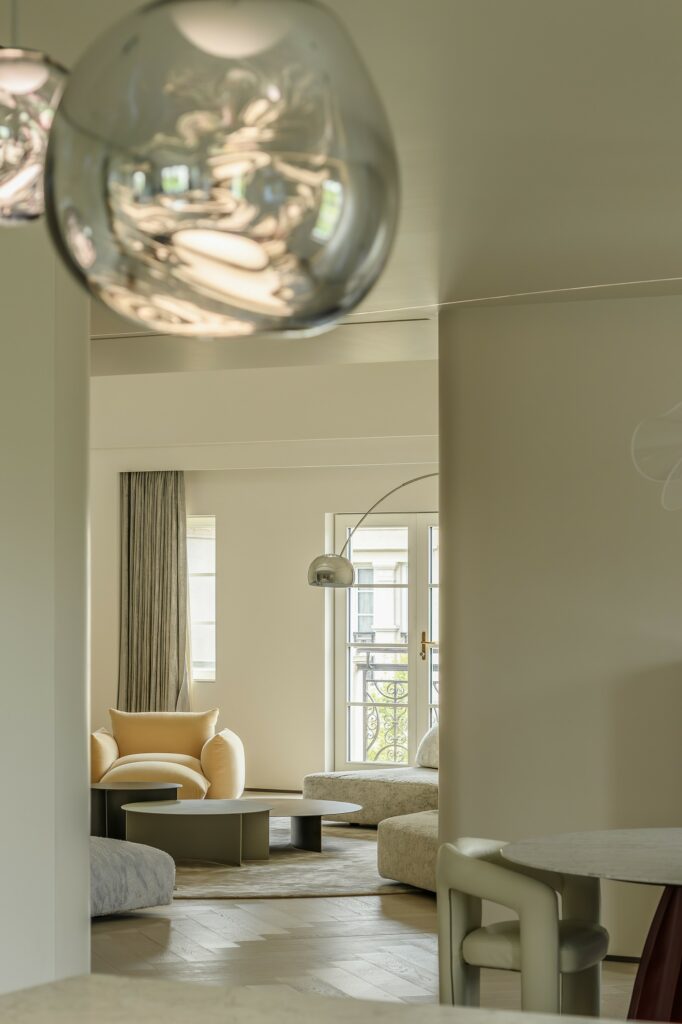
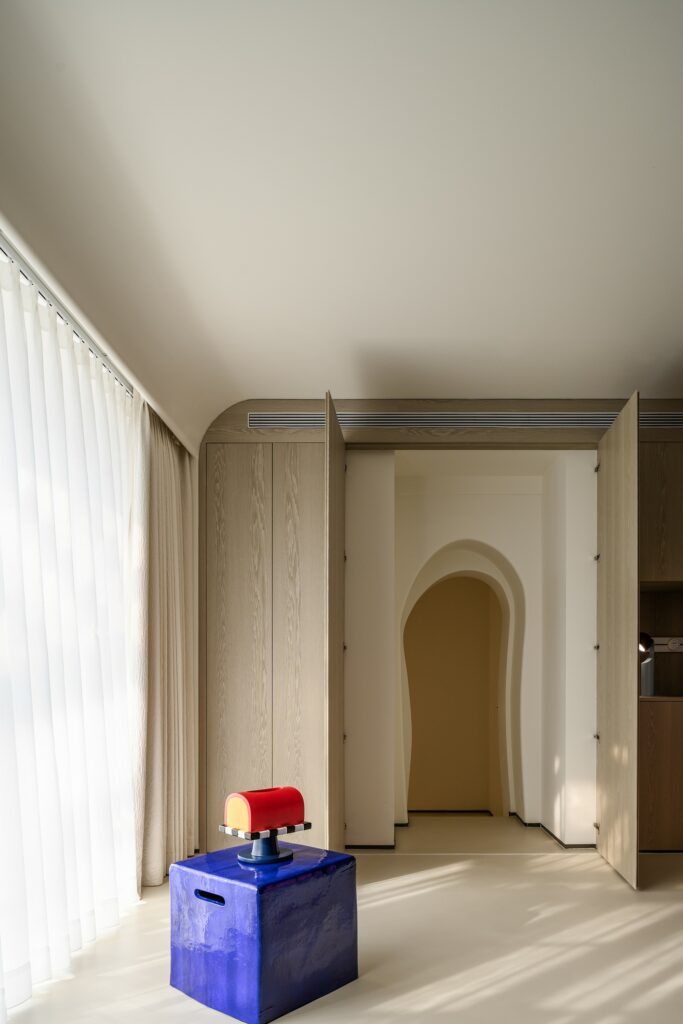
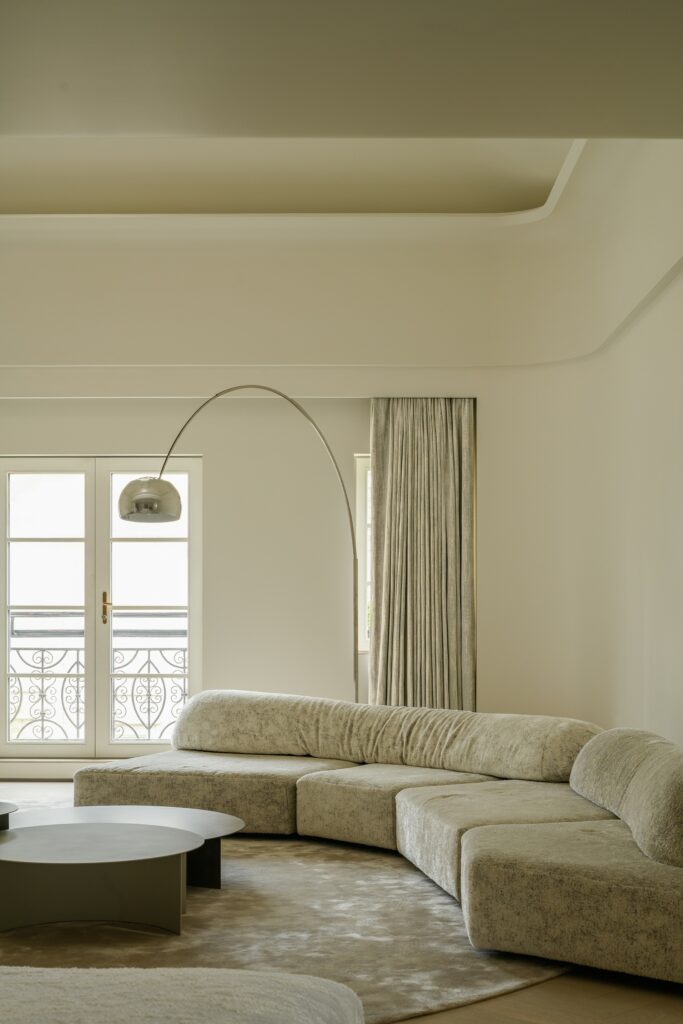
The dining area, for example, is linked to the living room, so the family can enjoy both spaces without having to stop a conversation. While connecting with one another, the residents can also enjoy the Cassina Dudet dining chairs and the AIRNOVE Marilyn dining table, the perfect furniture pieces for the vibe the clients were going for.
In the kitchen, residents can enjoy cooking both Chinese and Western recipes, making it a place for experiments and unique flavours. A long bar counter complete with modern bar stools from Poltrona Frau allows the family to have conversations while cooking or enjoying a snack.
Other elements of the design keep this simplicity and modern style alive: a low-saturation cream is used throughout the home to bring serenity, making the house resemble a white canvas, and storage spaces are hidden away, keeping the home organized so that the family never loses this calm sanctuary-like feeling.
