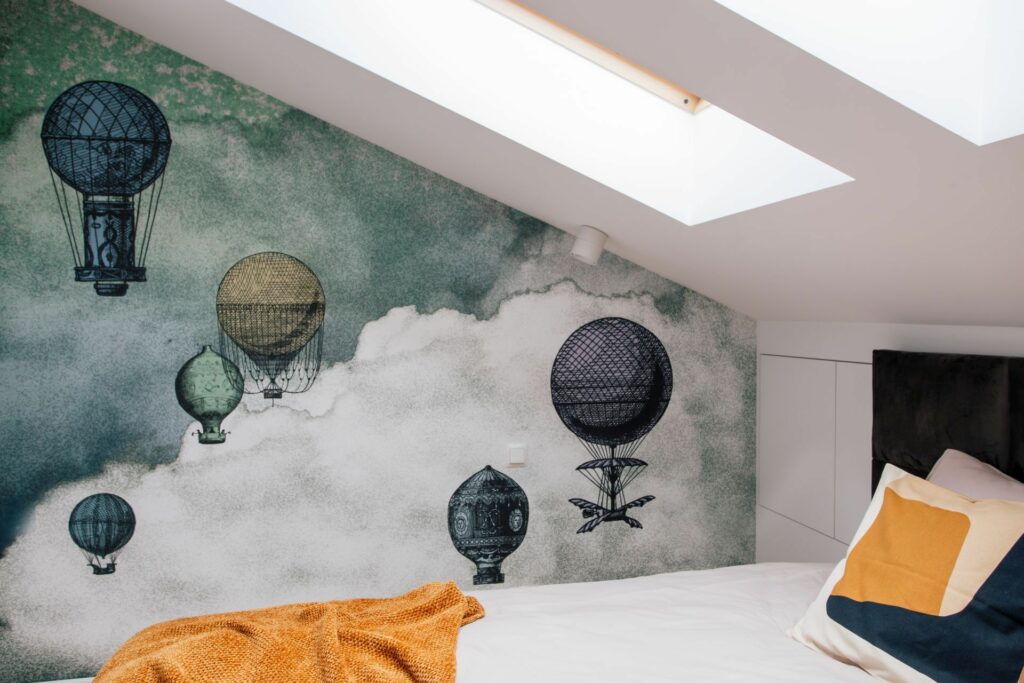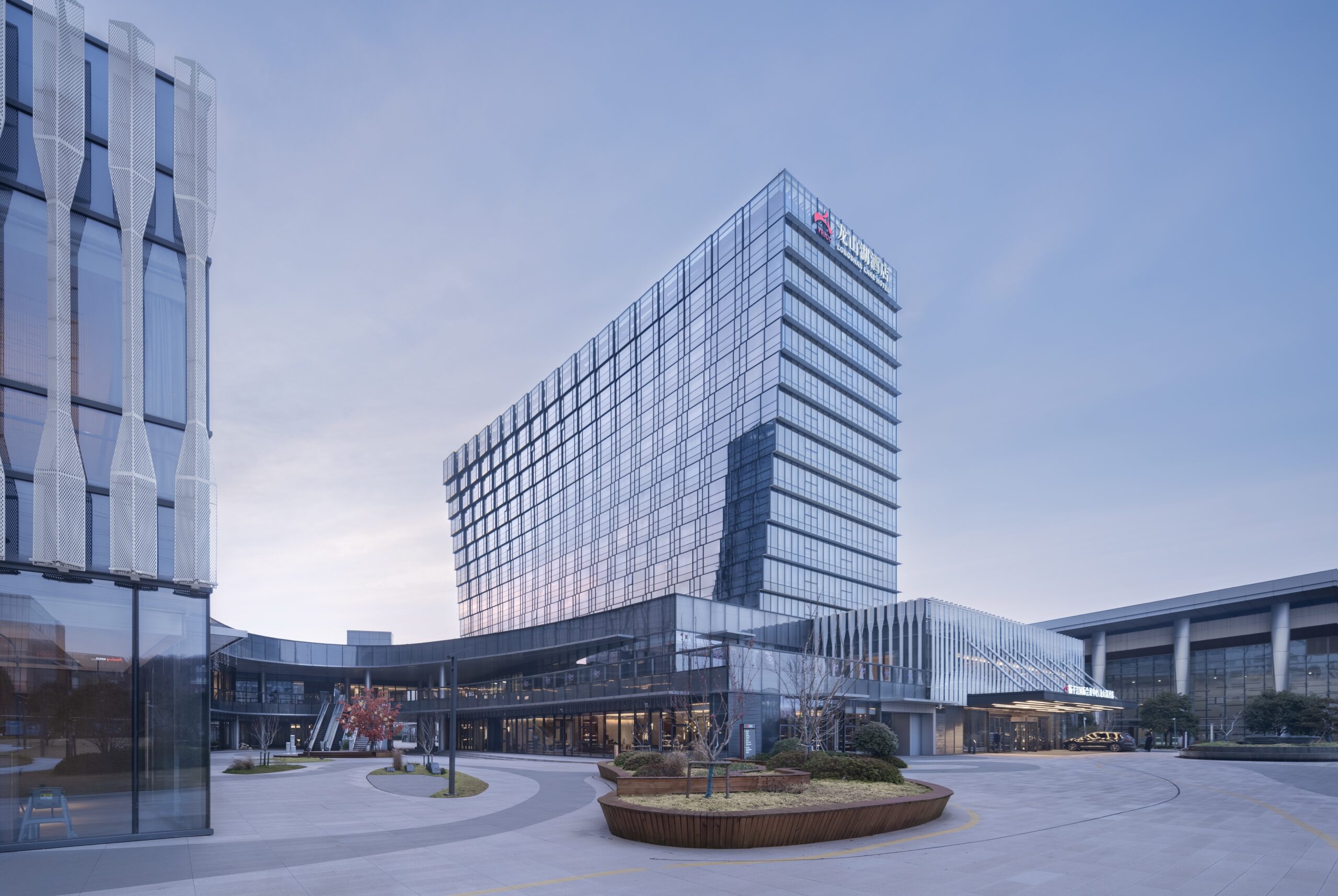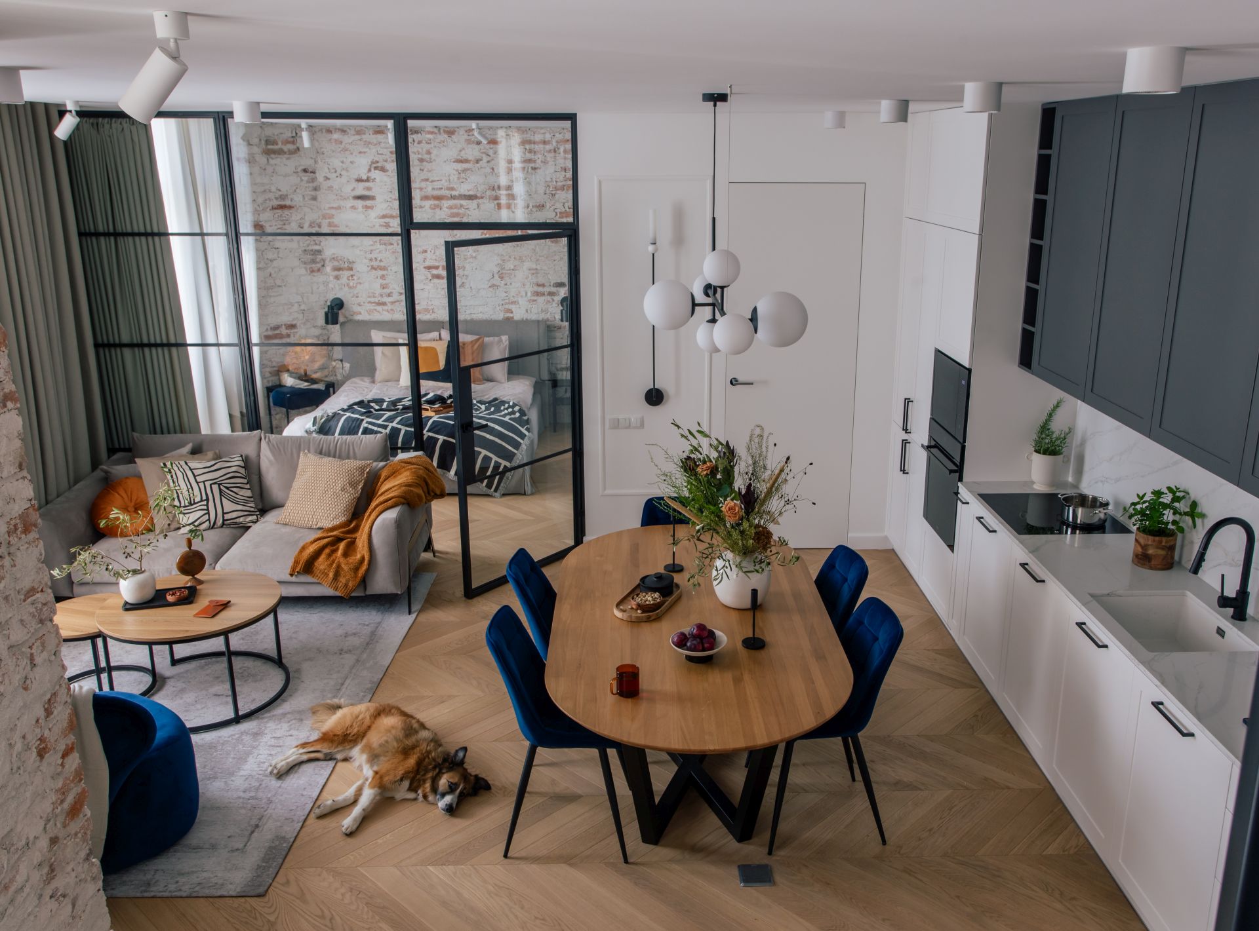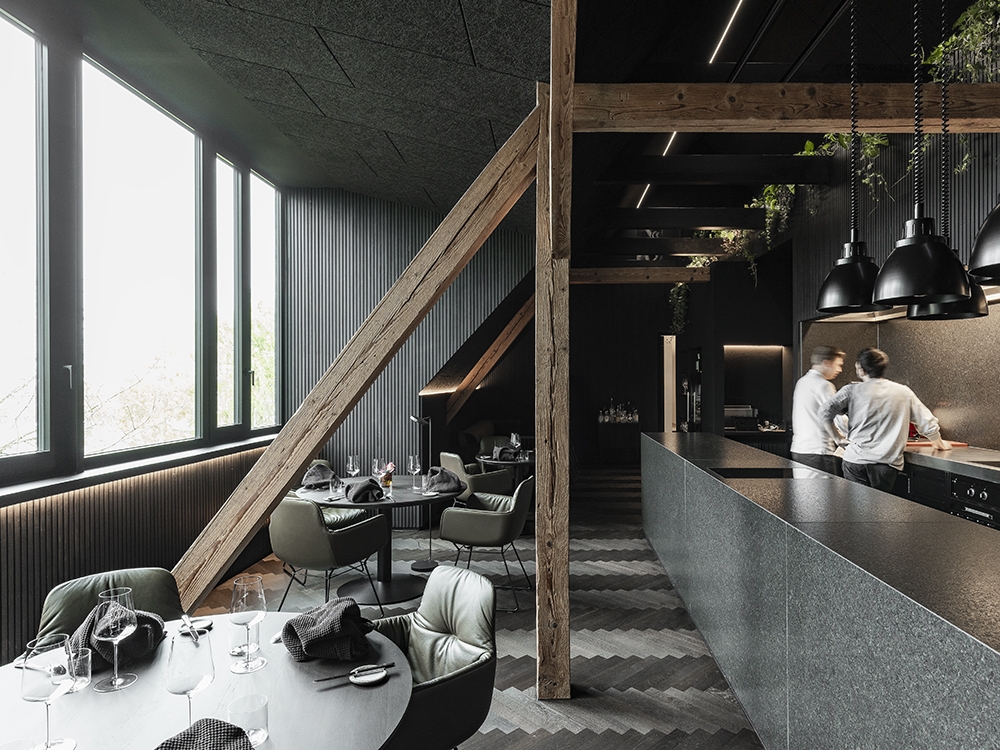H eader: Michał Lichtański
Nowadays, interior design includes not only the aspect of functionality but also the ability to accurately read the preferences and expectations of future residents. Especially when we are dealing with a space intended for rent. This is why designers reach for solutions that give the interior both unique and universal character at the same time. Today we will take a look at a Kraków apartment in which this recipe was applied with exceptional taste. MIKOŁAJSKA studio, invited to cooperate, focused on timeless design and design details that are sure to meet the expectations of future tenants.
In the case of today’s project, what draws attention at first glance is the well-considered approach to aesthetics and functional amenities, the most important elements that make up the success of the property’s arrangement. MIKOŁAJSKA studio turned this time towards classic elegance while focusing on surprising elements that add character to the space. This is not just a matter of carefully selected furniture or applied colors, but also a creative approach to combining materials and structures, which fully justifies their ability to design interiors that bring a bit of magic to the surroundings.
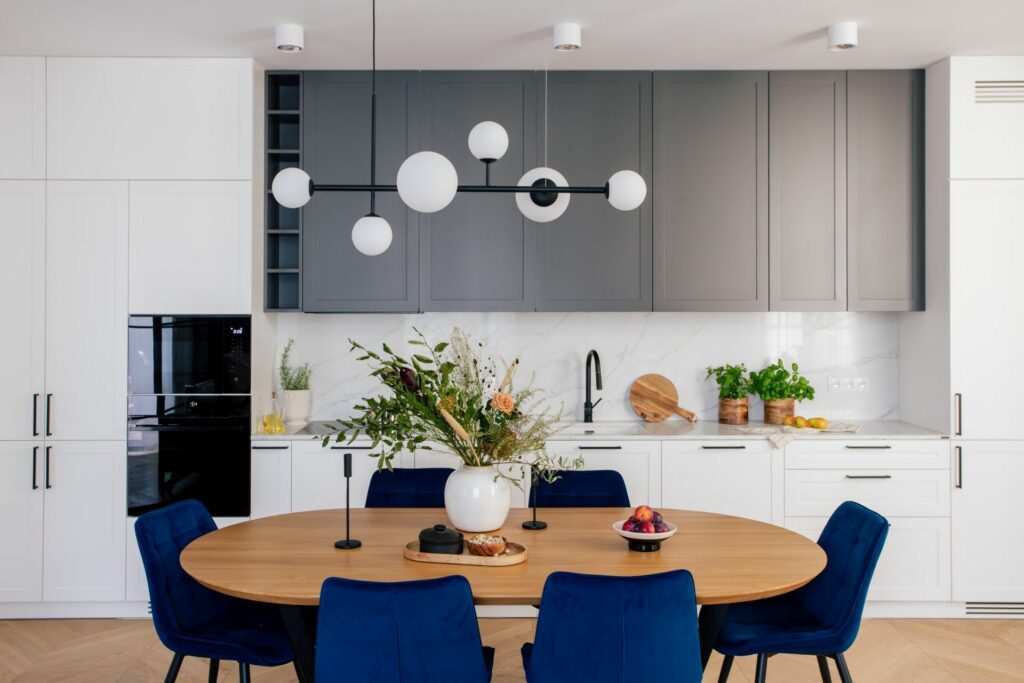
From plans to daily life
The design details are subtle yet sophisticated, creating a cohesive narrative with an atmosphere of comfortable relaxation. Here, the exposed brick walls become not only a structural element but also a decorative one, adding a twisted loft character to the whole. The project was carried out for the client as part of the “From design to residence” service, popular among MIKOŁAJSKA studio clients. After accepting the functional layout, the studio presented the interior concept in a model of photorealistic 3D visualizations. After reviewing it, the owner was able to see the selected fabrics, tiles, and floors in the architect’s office at 14 Lubelska Street in Krakow.
The second stage (extremely important and time-consuming), in which the studio helped the investor, was the finishing work. MIKOŁAJSKA studio’s experience in managing the work schedule of carpenters and electrical and plumbing specialists, including setting up furniture and installing lighting, made it possible to coordinate the process so that it went quickly, smoothly, and according to plan. Most importantly, upon its completion, the owner enjoyed the pleasure of entering a completely furnished interior with a full set of furniture, ready for immediate occupancy.
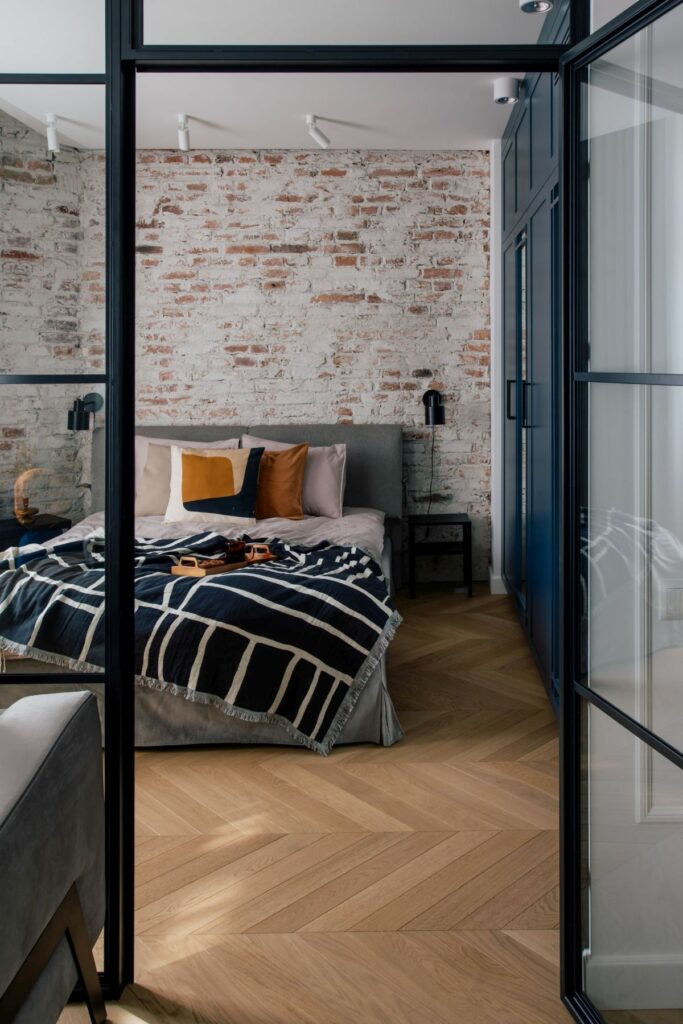
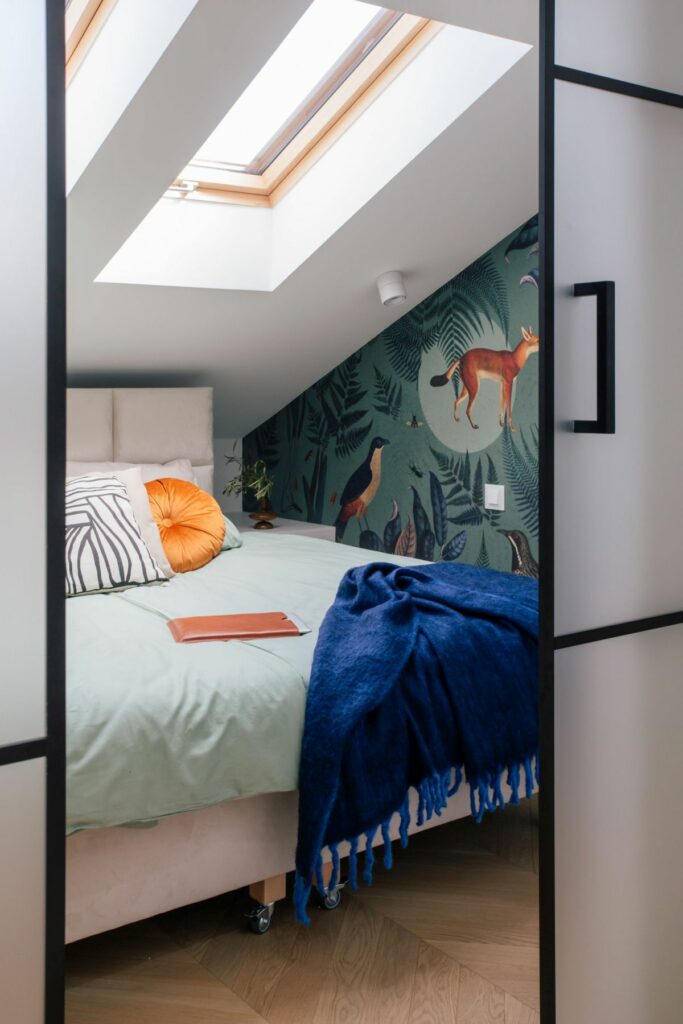
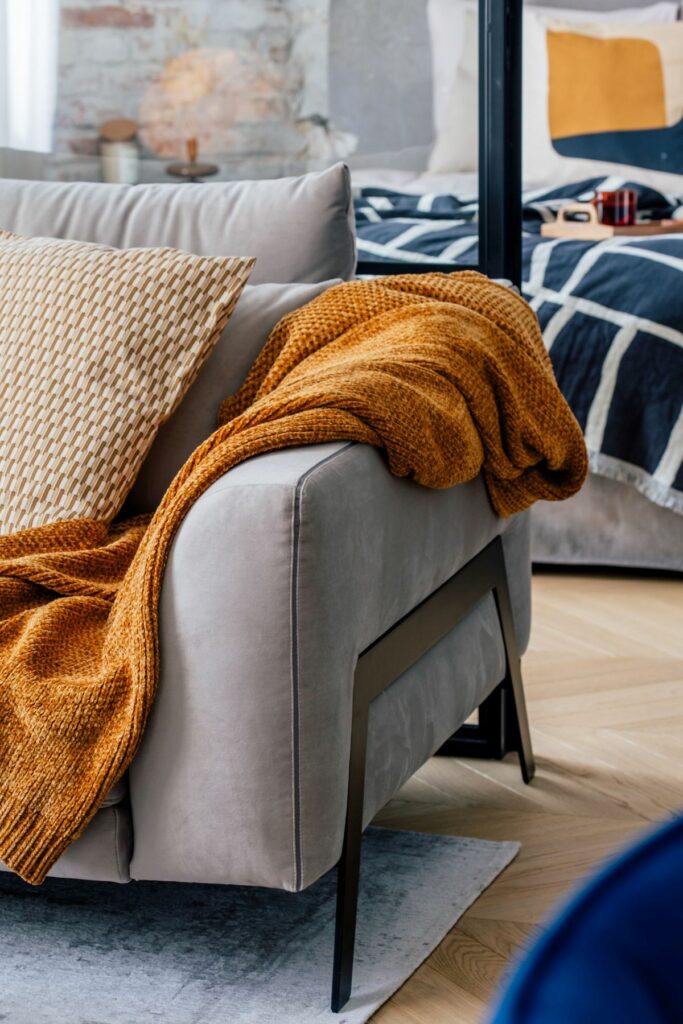
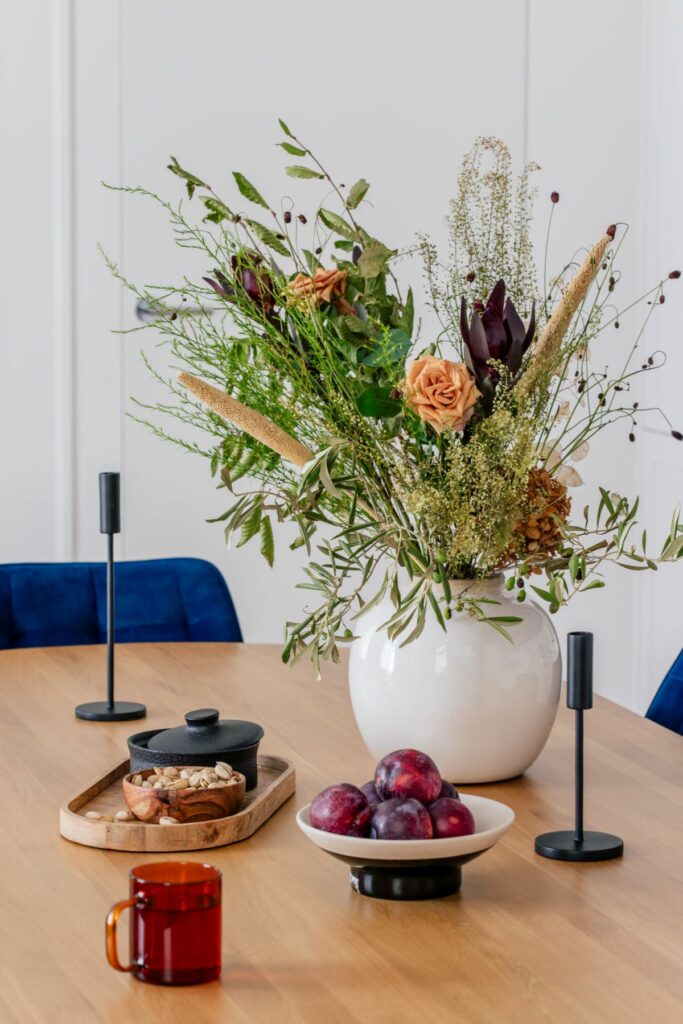
The rawness of brick and the elegance of glass
The living room delights with its functionality and brightness. The windows fill the room with light, emphasizing the natural beauty of the brick on the walls. Combined with modern furniture and the original structure of the walls, the effect is surprising – loft-like yet elegant.
Initially, there was to be only a living area with a kitchen here. However, together with the client, a decision was made to separate an additional bedroom area with a glass wall. Thanks to a thoughtful procedure, the additional space is now an integral part of the living room while being separated from it. Such a solution has other advantages – glass elements allow for enlargement and illumination of both interiors.
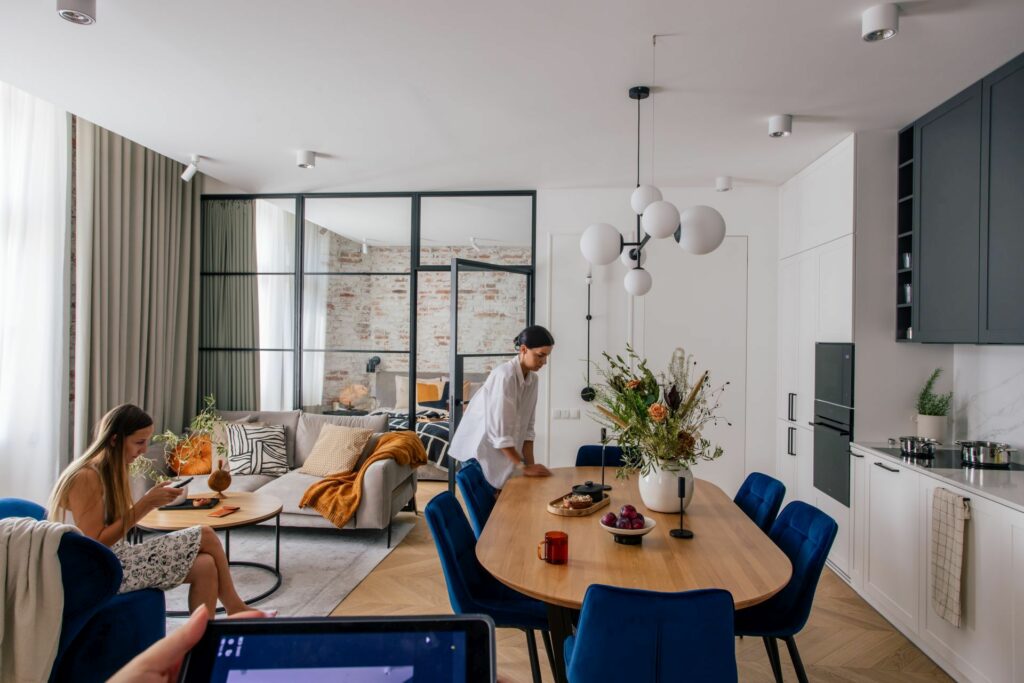
The rounded finishes of the table, coffee tables, armchairs, and lamps bring subtlety, harmony, and a feeling of softness to the living room. Their rounded shapes soften the space, adding softness. Moreover, they create a pleasant contrast to the straight lines and angles, introducing a more welcoming and inviting character.
MIKOŁAJSKA studio decided to expose brick in strategic places, such as bedrooms and the wall with the TV. The combination of rawness and elegance is a perfect example of how a material known for factory interiors can perfectly blend with sophisticated style. The white and gray classic kitchen backsplash, reminiscent of Carrara marble, adds brightness to the space. Classic forms of kitchen furniture work perfectly with this color scheme, emphasizing the versatility and durability of this arrangement.
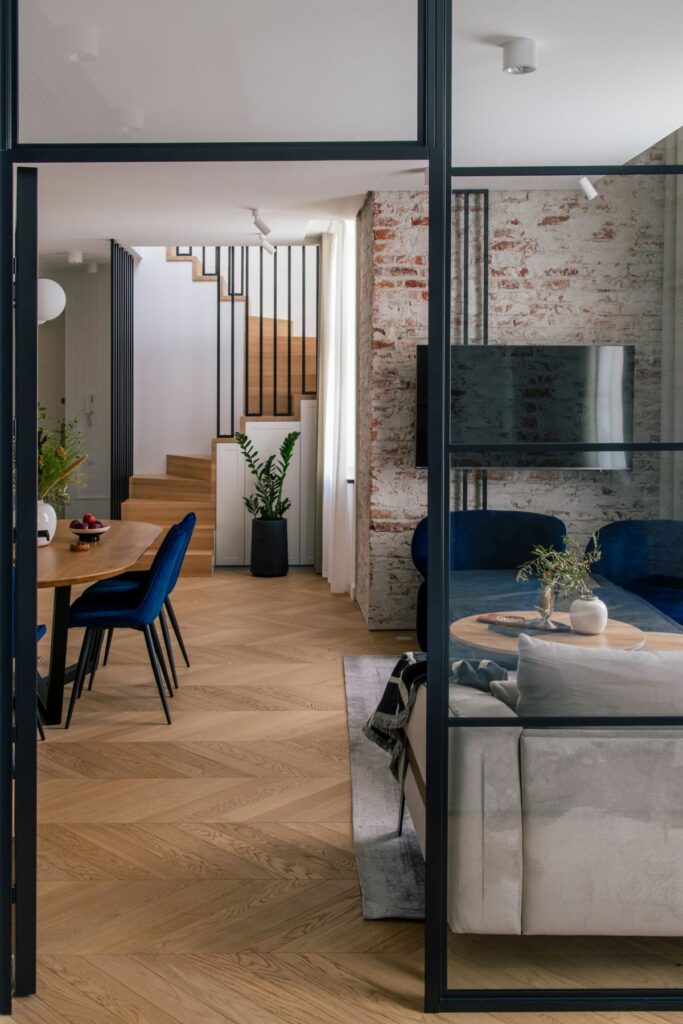
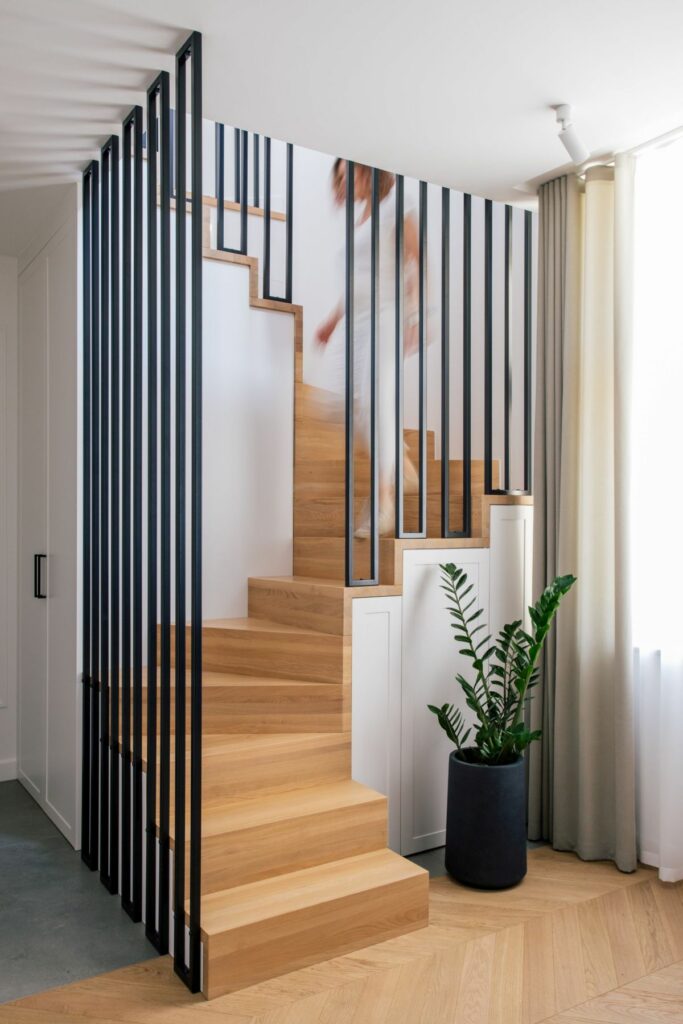
Privacy and comfort on the floor
The staircase leading to the first floor is an architectural element and a clever organizational solution – it hides additional storage space, proving that every corner of the house can be used wisely. On the first floor, the original layout envisioned two bedrooms, but only one of them had access to a bathroom. This plan was changed, opting for a separate hallway. This increased privacy and introduced a new dynamic structure to the arrangement.
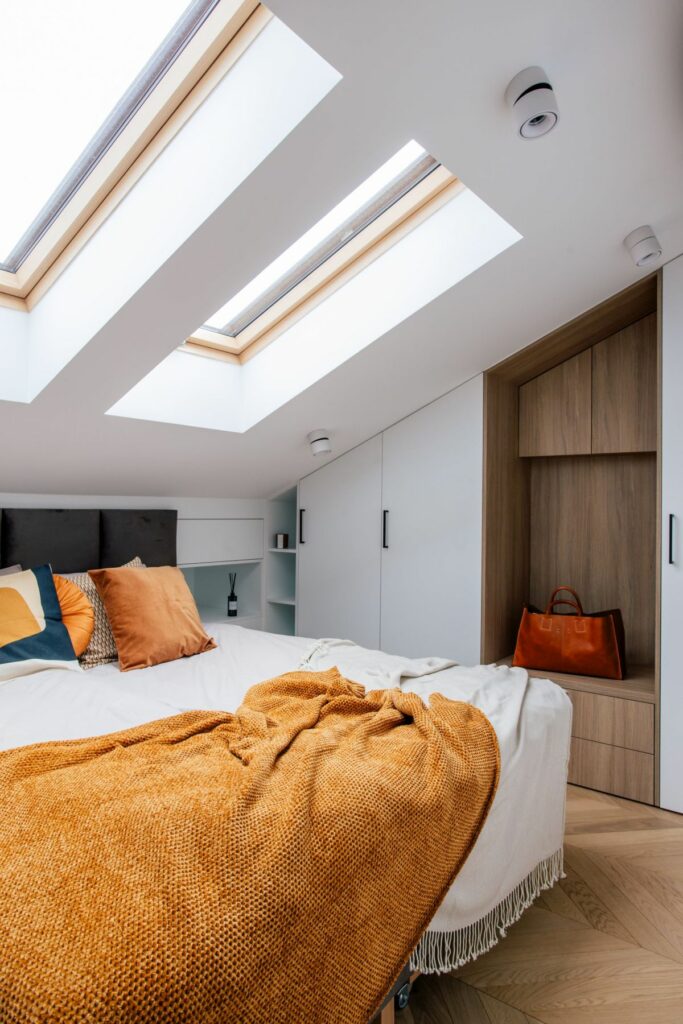
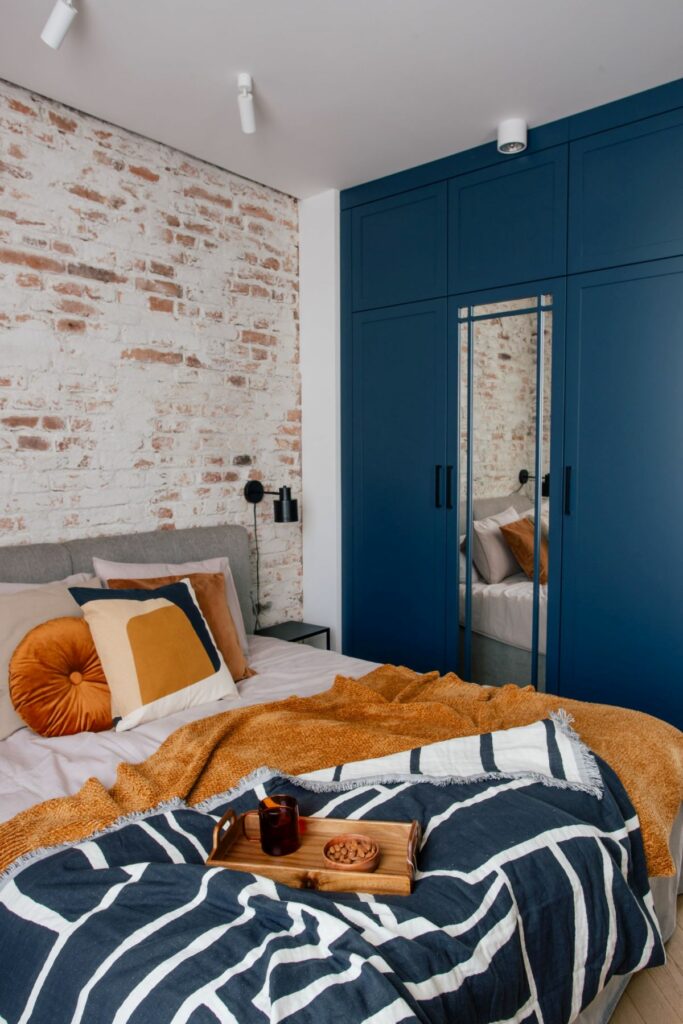
In summer, when the temperature in the attic of this charming Kraków townhouse reaches its zenith, air conditioning becomes an invaluable ally of comfort. By placing it in the corridor, a smart way to cool down the bedrooms has been created – sliding doors allow cool air to penetrate freely, providing guests with pleasant comfort. This is not only a technological element but also an ingenious solution that makes nights spent in Krakow an unforgettable experience. The cool breeze wafting from the corridor mixes with the subtle hum of the city, creating an atmosphere of total relaxation.
