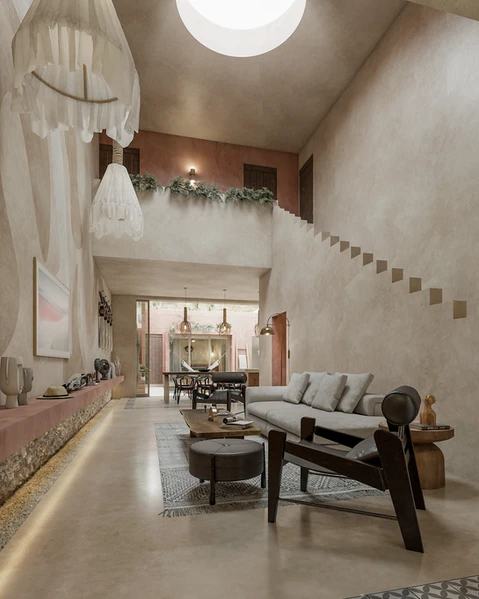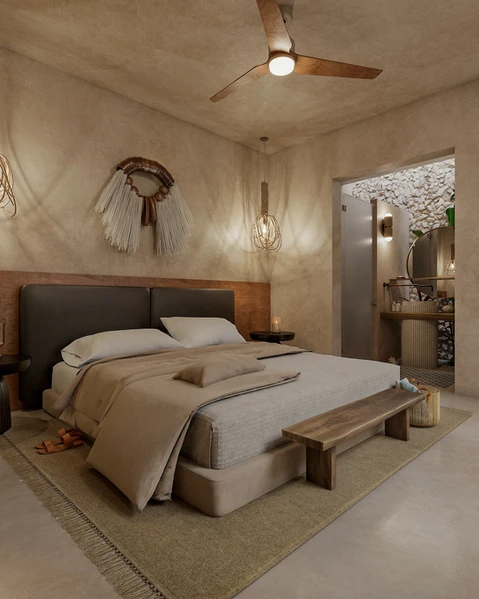Located in the center of Mérida, Yucatán, Casa Kancab emerges as an architectural project that exhibits a fusion between colonial construction and contemporary design. This remodeling project aims to preserve the essence of the original building, which is emblematic of the region’s architectural heritage.
Developed by KAMA Taller de Arquitectura, this project shows the main values of the architects. Inspired by the richness of historical architecture and avant-garde expressions, the architects behind the studio create settings that transcend the ordinary. Immersed in human diversity, each project is a blank canvas where they use creativity and functionality to capture emotions in each space.


The name “Casa Kancab” derives from the Mayan term meaning “Red Land”. It is inspired by the vibrant red tones chosen to contrast with the neutral tones of the chukum finish, thus enhancing the visual depth and character of the interior design.
Upon entering, you are greeted by a foyer adorned with the preserved flooring found in the home. This area takes advantage of the home’s original dimensions to infuse abundant natural light into a central space that leads to a double-height space with a circular skylight.

A mural stretches along the main wall of the house. It is composed of organic shapes made from chukum, a traditional material. With a linear layout, the kitchen-dining area connects with the outdoor social space, fostering a harmonious integration between the indoor and outdoor environments.
A patio with a pool and a barbecue area provides access to the master bedroom which is located at the rear of the property. Complemented by a terrace on the upper level, this room provides a private retreat for relaxation and panoramic views.


Overall, Casa Kancab appears to be a thoughtfully designed space that honors its historical roots while embracing modern design concepts to create a harmonious and inviting living environment in the heart of Mérida, Yucatán.








