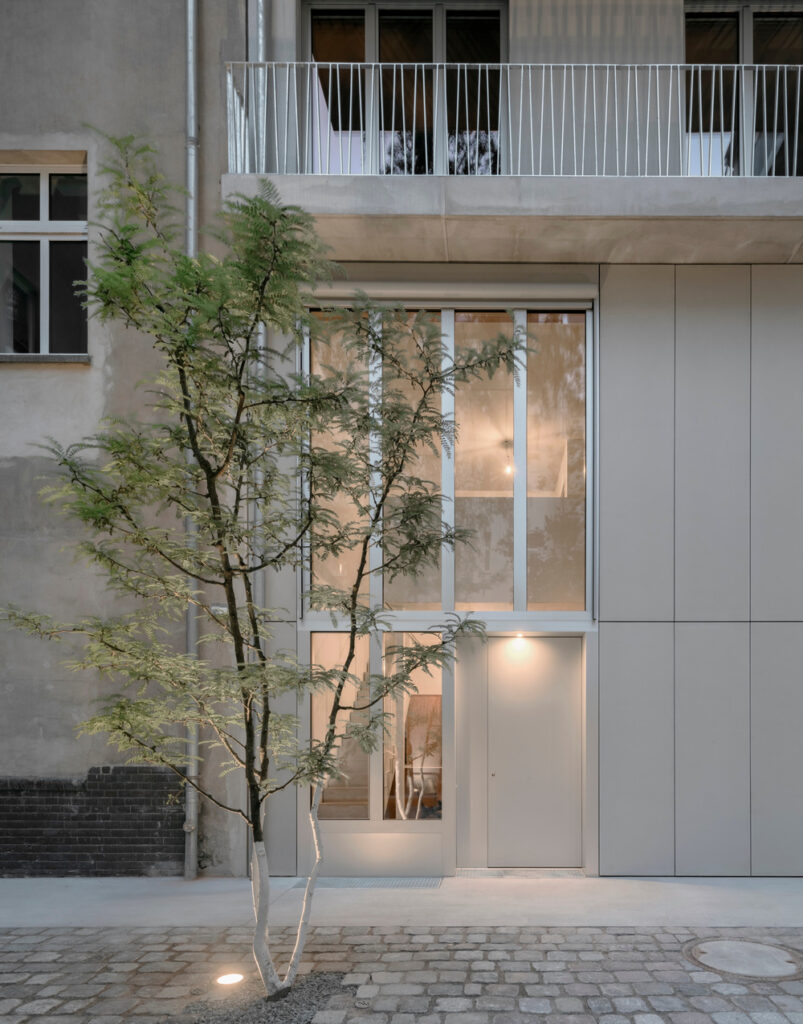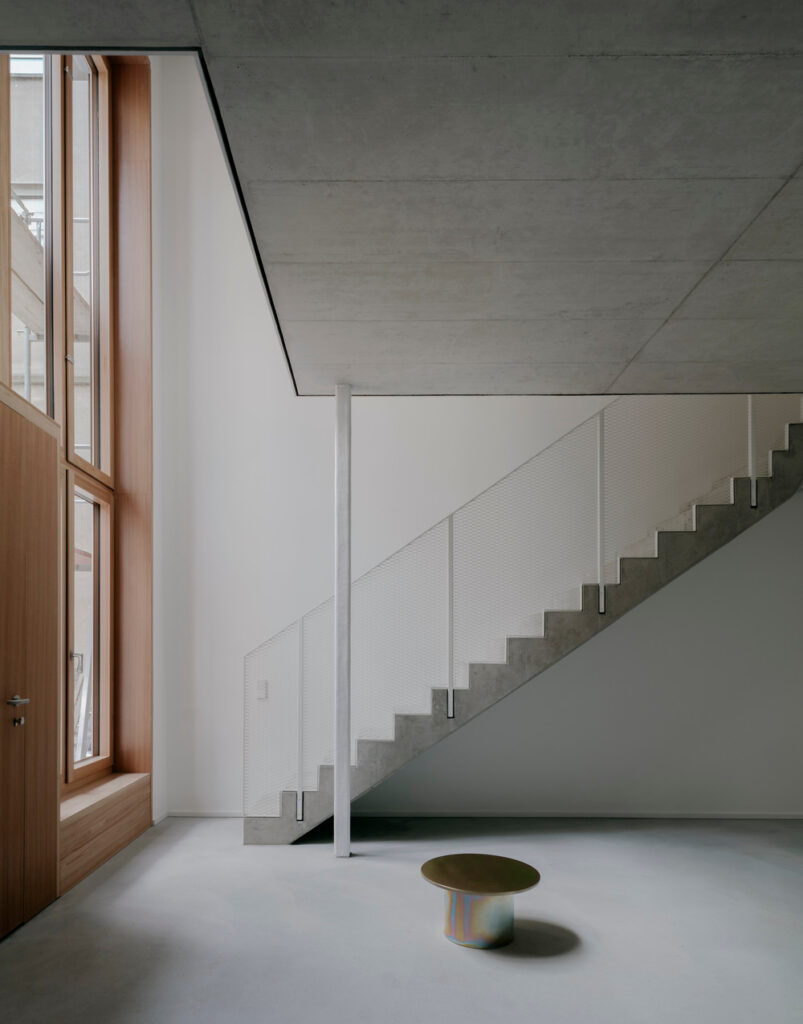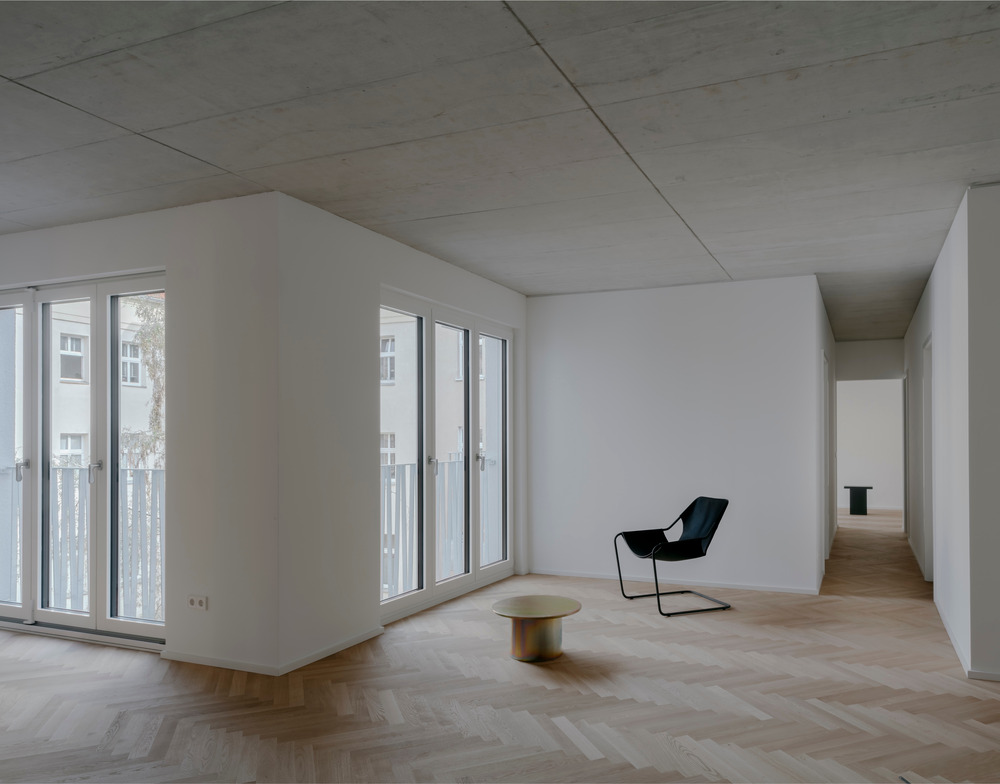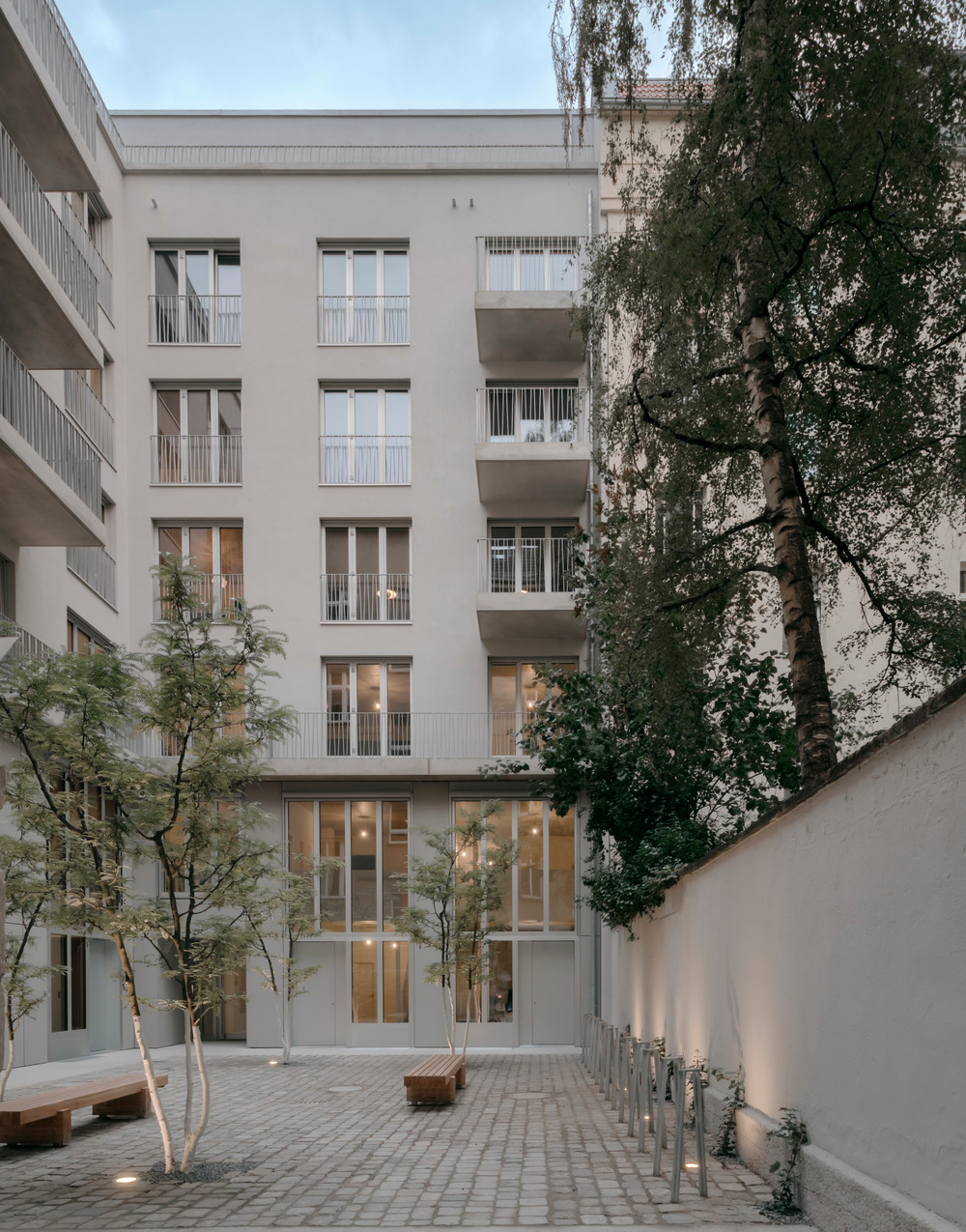Welcome to the world of Urban Infill Berlin, a remarkable architectural endeavor by Appels Architekten that breathes new life into the urban fabric. Nestled within the second row of a classic Berlin perimeter block development, this extraordinary building fills a void left by the ravages of World War II, forging a vibrant connection between past and present.

The volume of this innovative development echoes the graceful silhouette of its demolished predecessor, embracing two once-neglected backyards within its striking S-shaped design. A symphony of purpose and character unfolds through three distinct outdoor spaces, seamlessly transitioning from the lively streetscape to the tranquil green garden courtyard. The integration is masterfully achieved through carefully curated pavement changes, artful topography, thoughtfully placed amenities, and a selection of vegetation that adds a touch of natural serenity. A generous, light-filled entrance hall within the new building, coupled with the existing drive-through in the front building, establish a harmonious link between the backyards and the enchanting outdoor spaces.
At the heart of this development lies the concept of diversity, as embodied in the 24-unit housing mix. These residences cater to the wide-ranging needs of various urban dwellers, from singles to families. A clever arrangement of duplex apartments on the first floor offers an enticing urban living experience, complete with privacy and individual entrances. Approximately 25% of the units are designed as two-story abodes, allowing residents the freedom to create distinct living environments across separate floors. For instance, the upper floor may seamlessly blend with an atelier or studio space on the lower level, overlooking the tranquil courtyards and fostering a sense of artistic inspiration.

Drawing inspiration from the neighboring Berlin townhouses, the new building proudly showcases a rough mineral facade, paying homage to its contextual heritage. While revering its surroundings, the structure asserts its own identity through a two-story ground floor facade and expansive floor-to-ceiling windows that invite natural light to dance within the backyards. Stepping inside, the interior design embraces raw materials, allowing the fading traces of craftsmanship to shine. This celebration of the intrinsic nature of surfaces creates an atmospheric element that envelops residents in a uniquely authentic experience.
Beyond architectural prowess, the Urban Infill Berlin project places significant emphasis on nurturing a strong sense of community and fostering interaction among its residents. Departing from conventional approaches, the design thoughtfully highlights specific areas within the outdoor space, each contributing to the creation of a distinct identity. These intentionally crafted spaces encourage chance encounters and casual exchanges among individuals who share a common connection to this remarkable place. By facilitating meaningful interactions without imposition, this strategy enriches the lives of the community, cultivating a vibrant social fabric that harmoniously weaves together the lives of its residents.

Urban Infill Berlin stands as a testament to the transformative power of urban design. Through its careful integration of history, functionality, and community, this architectural gem breathes new life into the cityscape, reimagining urban living as a harmonious and enriching experience. With its bold design choices and commitment to creating a strong sense of place, Urban Infill Berlin serves as a beacon of inspiration for the future of urban development, reminding us that thoughtful design can reshape our cities and elevate the lives of those who call them home.









