When passion and work come together
It’s impossible to ignore the growing popularity of condominium living. These residences offer all of the benefits of a free-standing home while requiring far less maintenance, security, privacy, and luxurious amenities. It’s no surprise that their popularity has reached new heights.
These architectural designs have presented innovative and inspiring ways to improve the occupant’s experience in a communal setting without compromising the built environment’s architectural beauty.
Winner in Architectural Design Condominium
135 Jardins by Reka Arquitetura
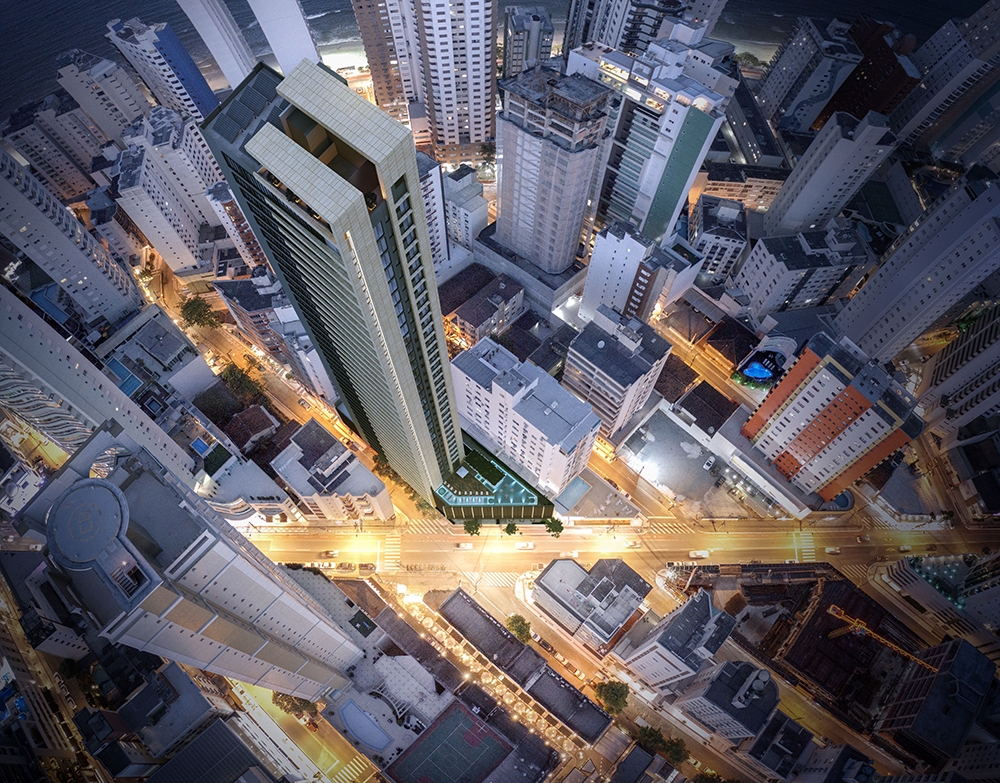
Photo credit: Rka Arquitetura
The 135 Jardins was designed with the goal of creating an iconic residential, commercial, and hospitality space that would stand out among the many other buildings in the area.
It was designed as a prism, with the apartment tower interconnecting with the base and retail area, in order to set it apart from competitors in the market. The housing units were designed in such a way that users can have complete freedom in designing their internal spaces, with a wide range of layouts and fully integrated living areas.
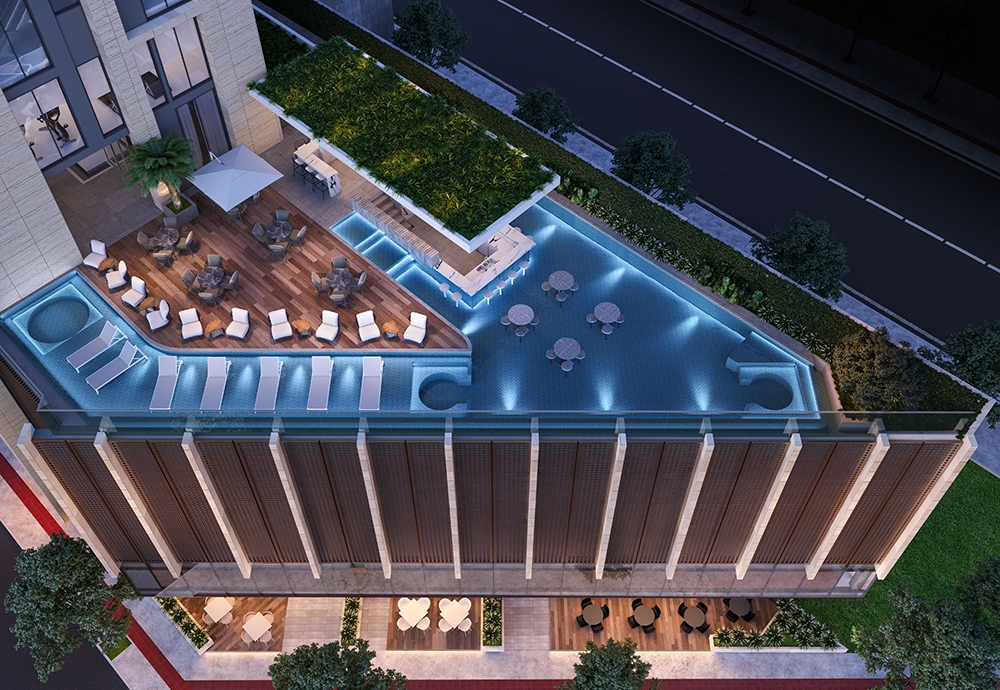
Photo credit: Rka Arquitetura
The project is located in Balneário Cambori, a city with massive urban infrastructure, dense population, and tourism as its main source of revenue. It has an excellent hotel chain, a diverse gastronomic structure and is conveniently located near some of the region’s most popular tourist attractions.
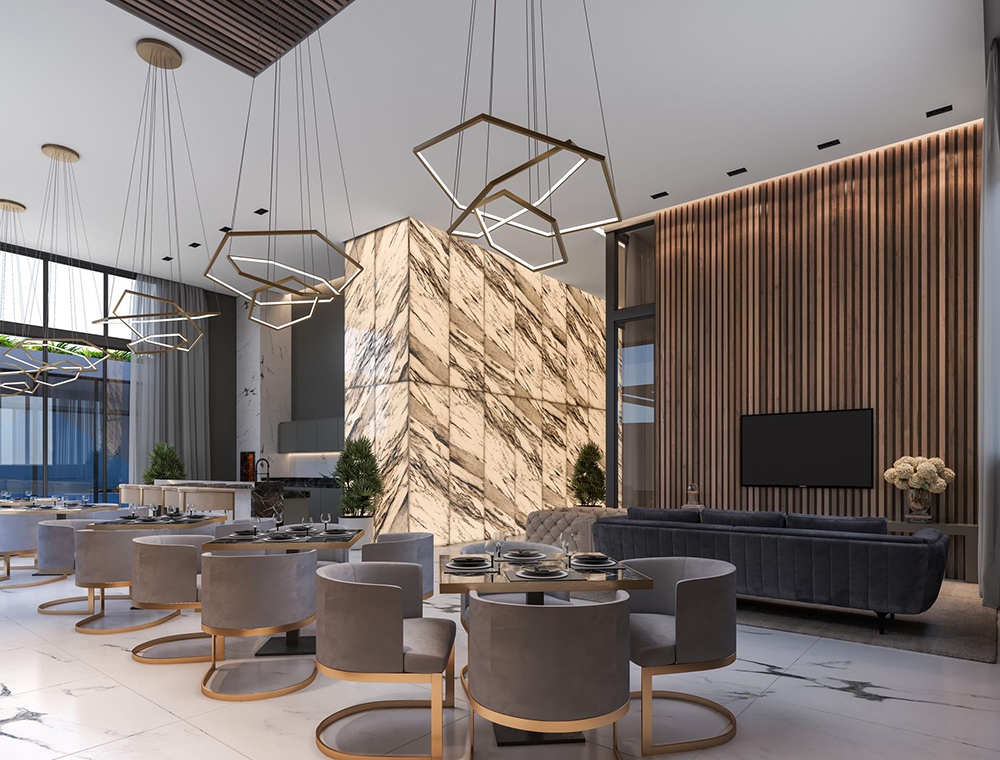
Photo credit: Rka Arquitetura
The project aims to be an extension of the city’s already-established gastronomic structure, with stores available for lease to restaurants and bars. The project was designed with natural materials in order to create warm, inviting, and hospitable environments, with the conceptual characteristic of living in a five-star hotel.
Winner in Architectural Design Condominium
Amber Skye by Mercurio Design Lab S.r.l.
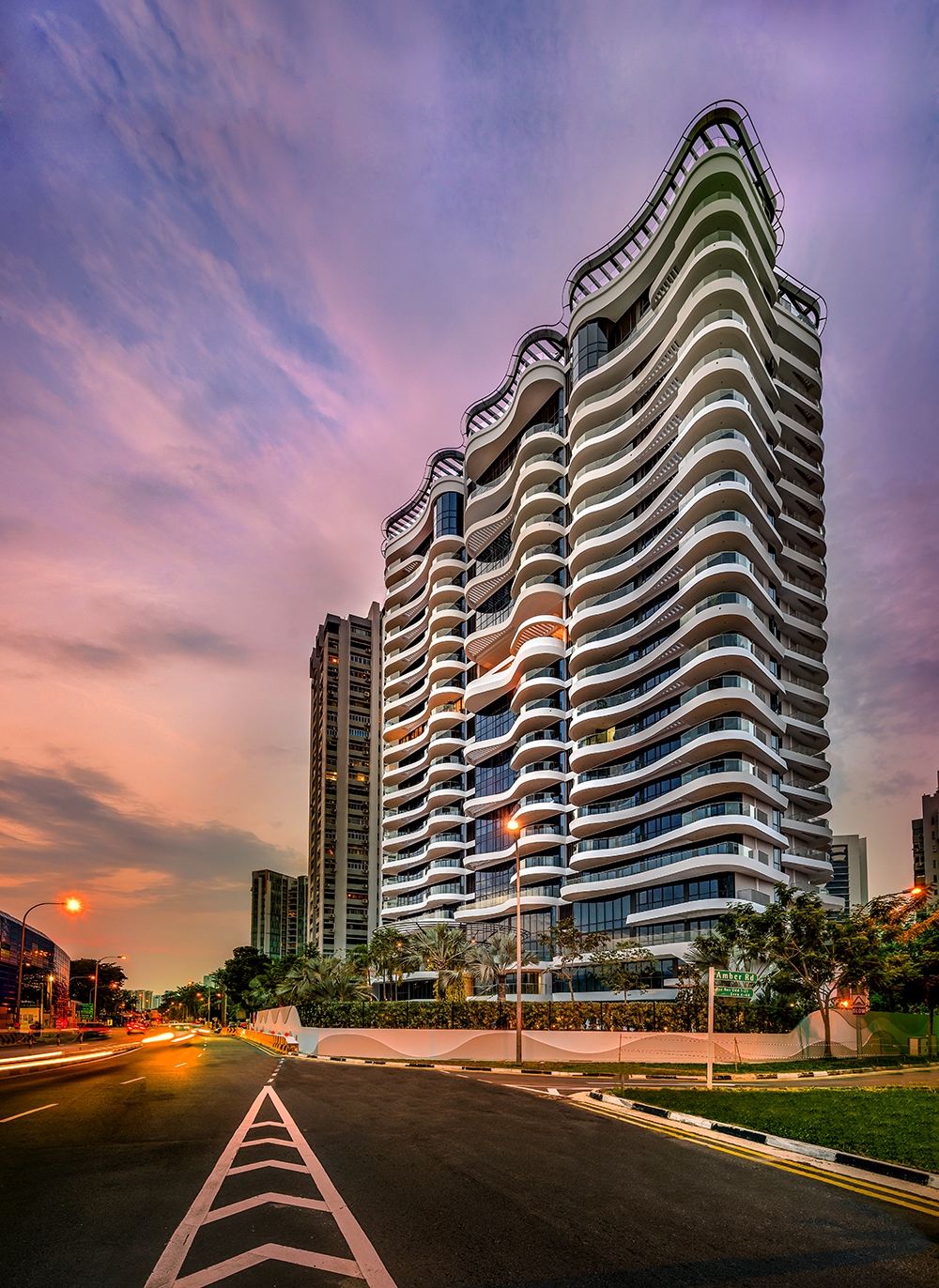
Photo credit: Mercurio Design Lab S.r.l.
Nestled close to the seashore, Amber Skye, a 22-storey, three-tower multi-residential development on the East Coast of Singapore, is masterfully crafted to resemble the infinite waves of the sea. The structure features a unique aesthetic facade with its balconies forming a wave-like pattern, complementing the oceanside atmosphere.
To minimise the sense of uniformity and emphasise individuality, there is a diversity of apartment types from the villa units on the lower floors to the apartments to the penthouses at the top of the property. Each unit is provided with private facilities – a lift lobby, car park, large garden, and a swimming pool. Moreover, each penthouse has a sky terrace sporting a private pool and overlooking Singapore’s downtown skyline, one of the best sights in the country.
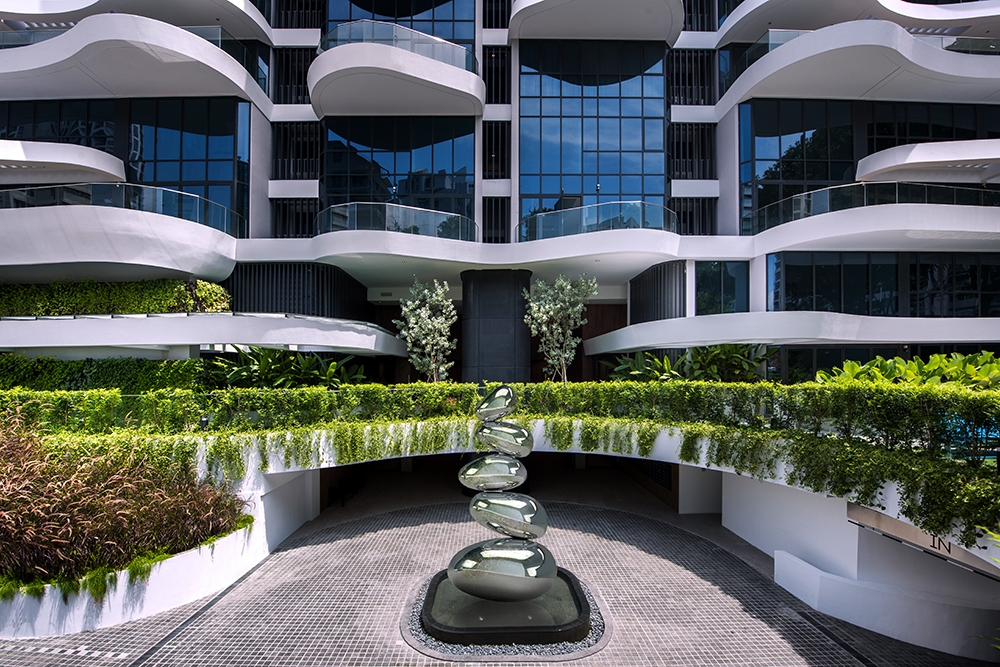
Photo credit: Mercurio Design Lab S.r.l.
The common amenities which include a large curvaceous swimming pool, gym, playgrounds, aqua lounge and lush landscaping, take its cue from the wavy boundary wall to reflect the idea of a tropical seaside resort.
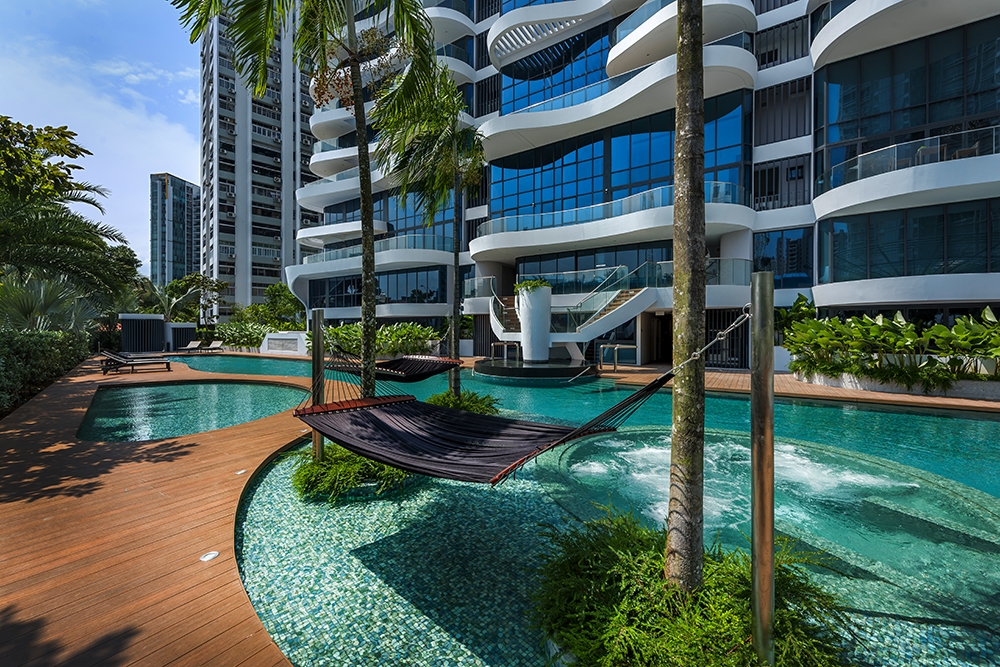
Photo credit: Mercurio Design Lab S.r.l.
With a city and sea view and a design resonating with the sea waves, Amber Skye offers residential owners a feel of being sheltered in an oasis within the urban chaos.
Winner in Architectural Design Condominium
The Mill Westport by The Visual Brand
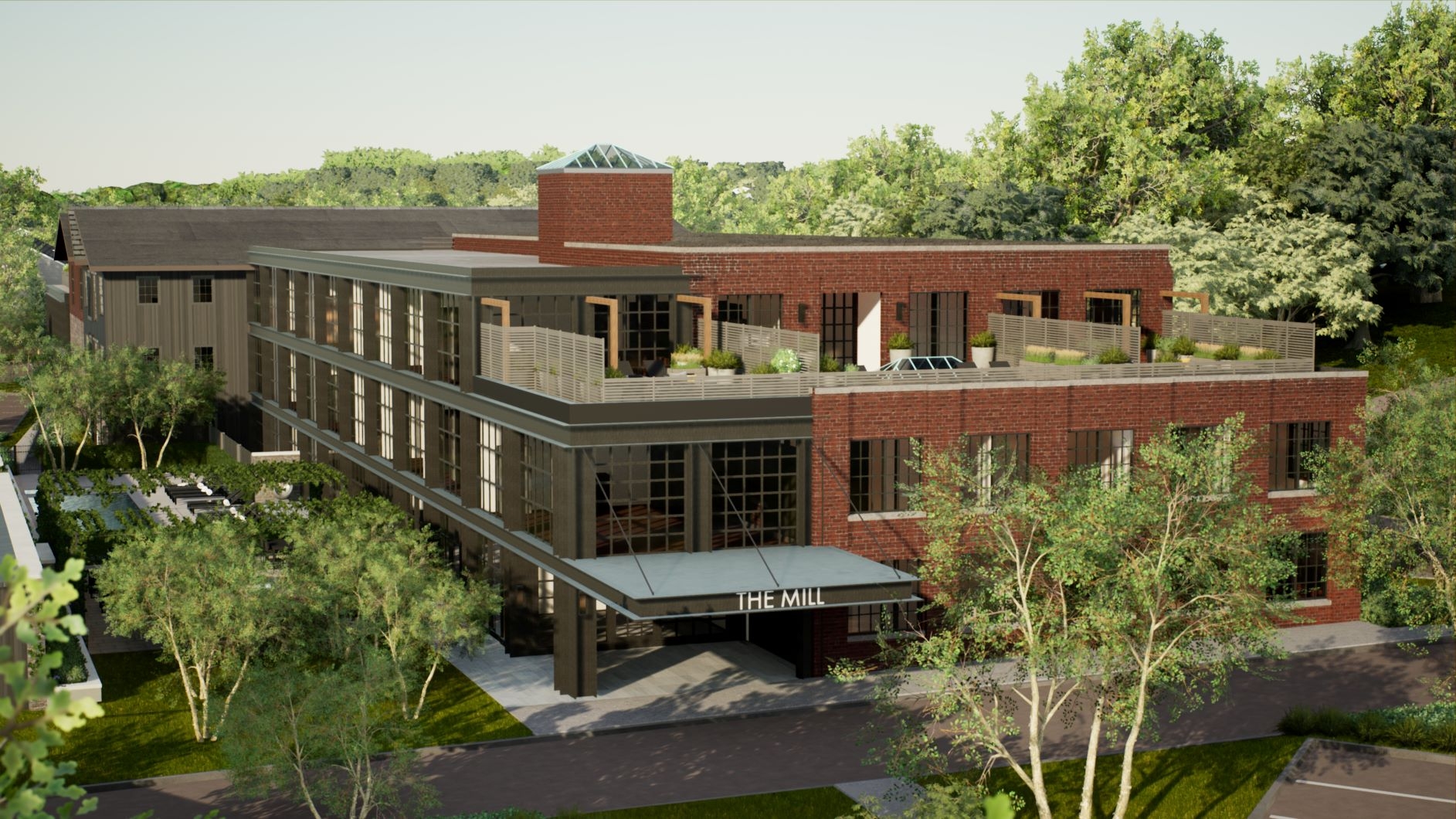
Photo credit: The Visual Brand
The Mill is a high-end luxury residence with all of the features of a fine custom home. It combines the historic candle-wick Mill’s architecture with modern industrial features to create a one-of-a-kind residential complex in Westport, Connecticut. Residents will feel as if they are living in a 5-star hotel, with a gracious porte-cochere entrance, a doorman, and extensive public seating areas.
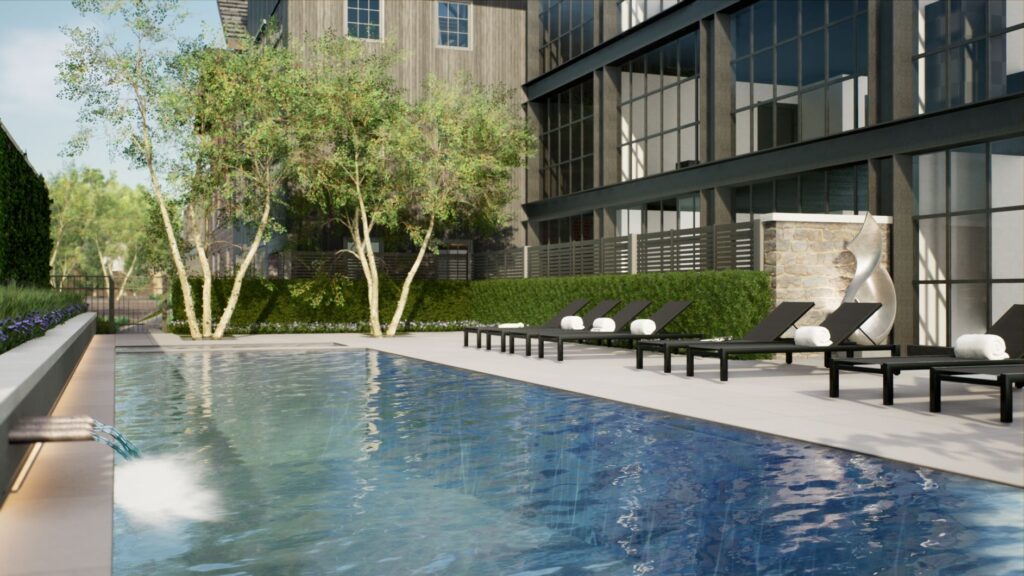
Photo credit: The Visual Brand
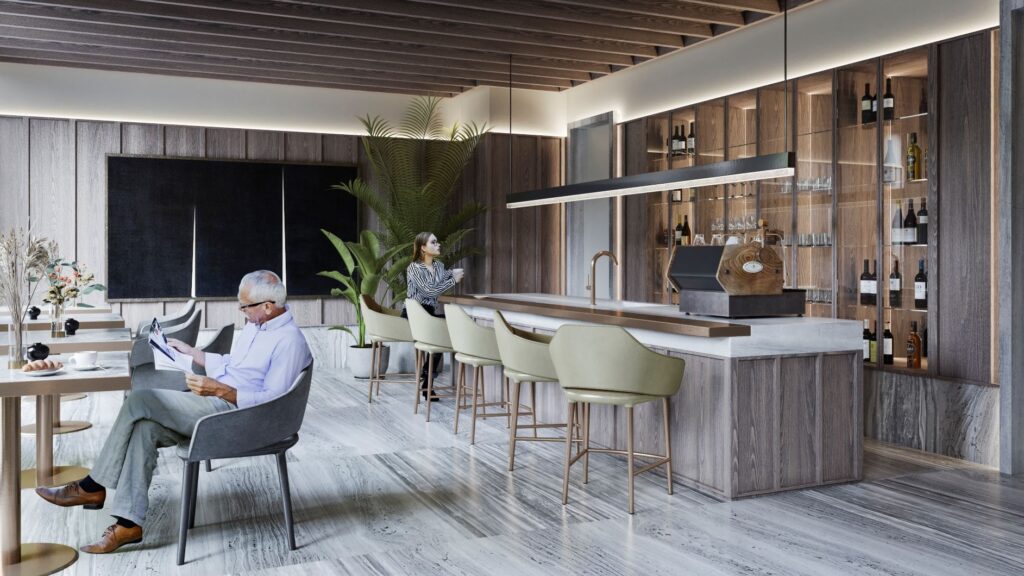
Photo credit: The Visual Brand
Winner in Interior Design Condominium
Beary High by SCA X KOD
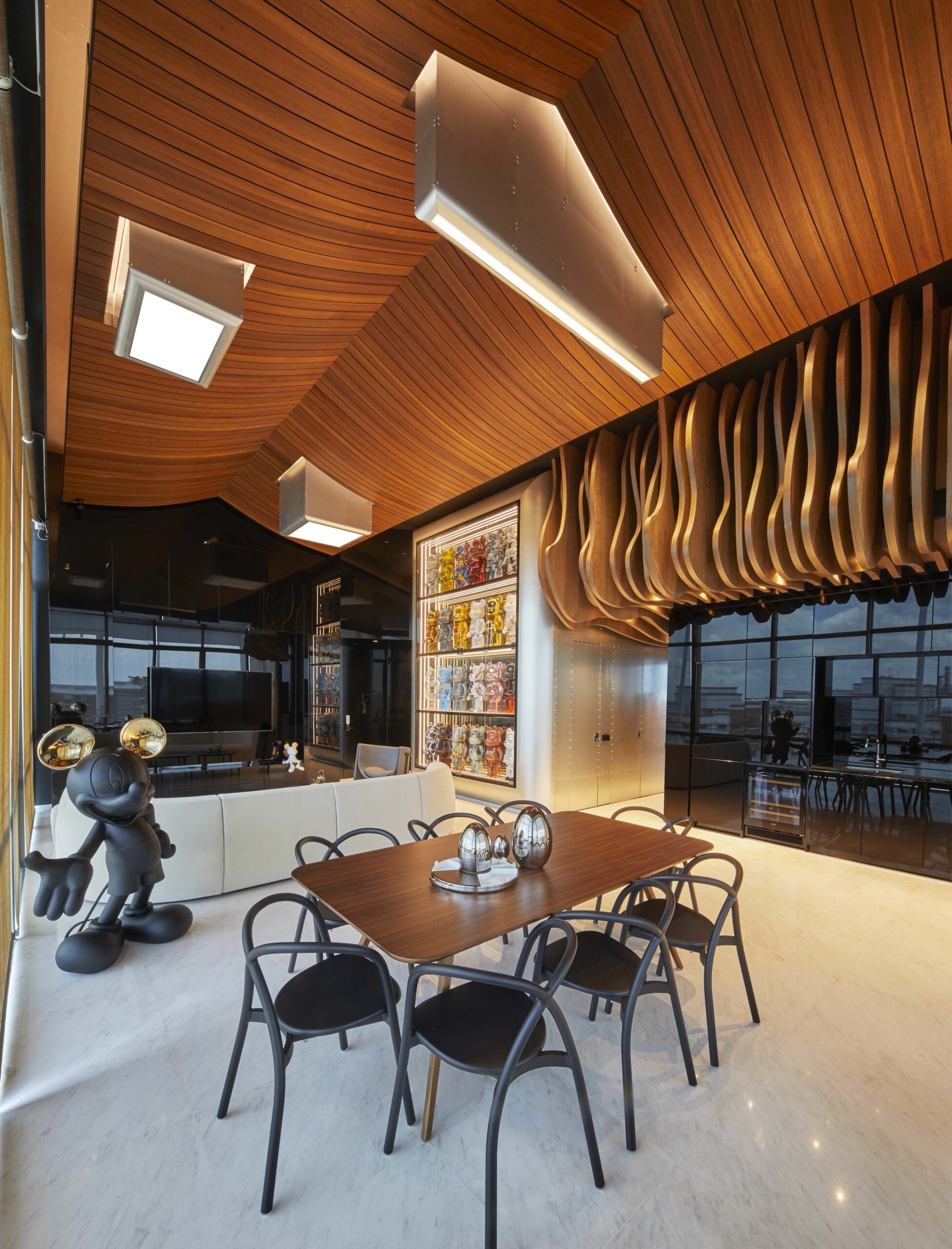
Photo credit: SCA X KOD
This penthouse house belongs to a young couple who are Bearbrick toy collectors. As a result, the design story began with a platoon of space bears arriving on Earth and settling on top of a Tembusu tree in a vast rainforest.
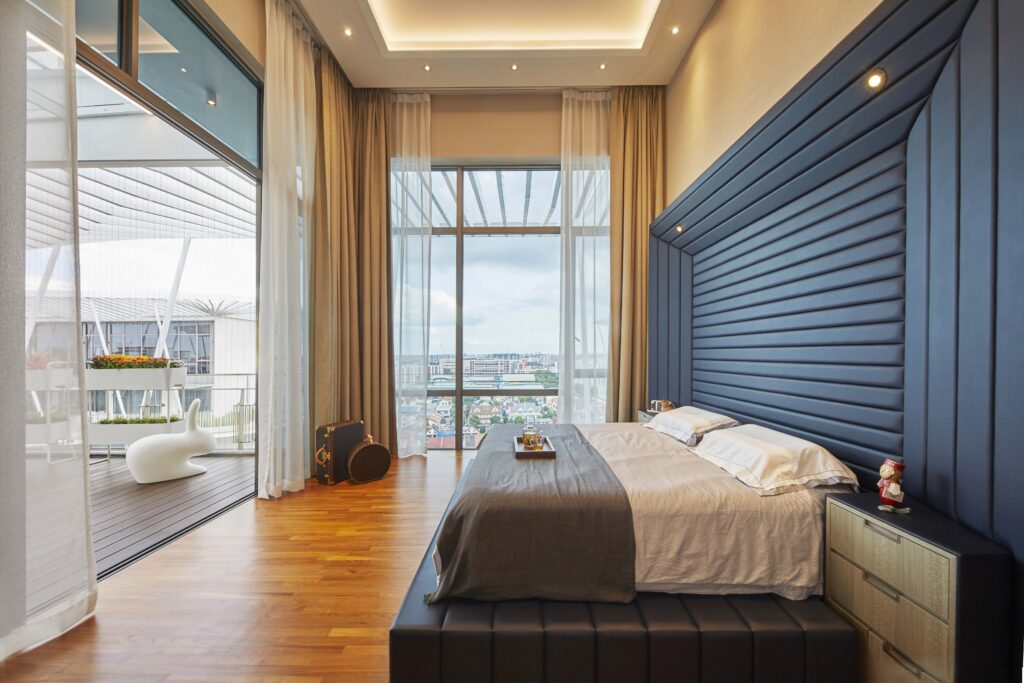
Photo credit: SCA X KOD
The irregularly-shaped floor plan is carved in such a way that the entire space appears to be defined by the few families of volumetric forms that were injected, taking advantage of the penthouse’s high ceiling and using the Injecting Architecture methodology. The volume visually extends to the other side of the home, encasing the TV wall cabinet system in the Family area, thanks to the aluminium-clad spaceship bear brick display cabinet. The three-light wells lightboxes that protrude into the living space through the curved ceiling are part of this family.
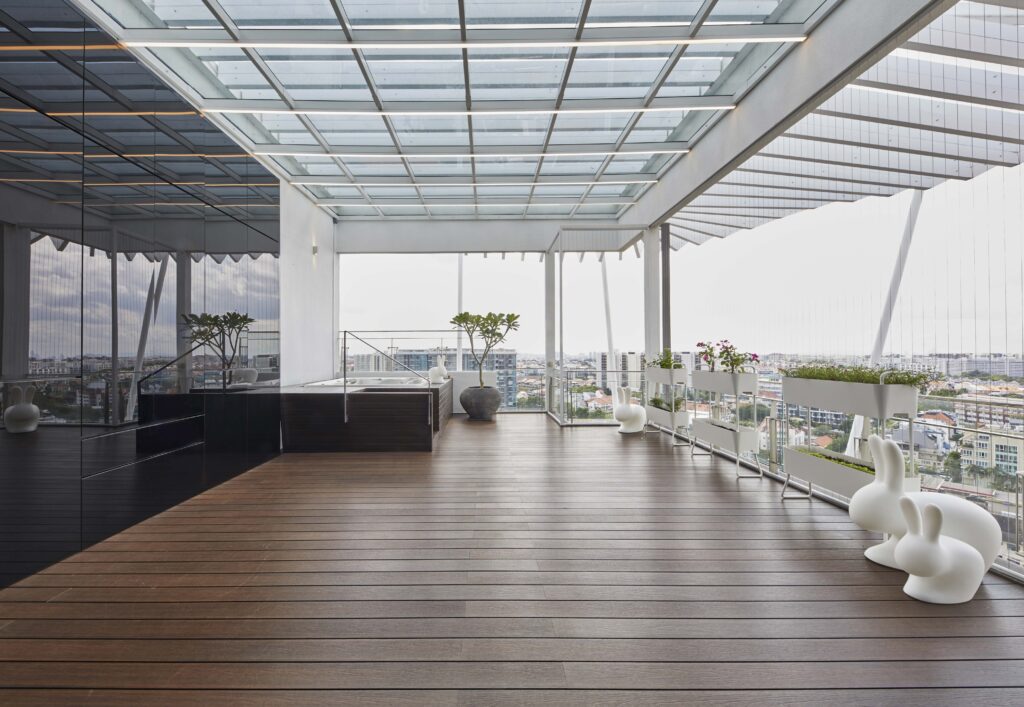
Photo credit: SCA X KOD
Winner in Interior Design Condominium
Austin Penthouse by Schoos Design, Inc.
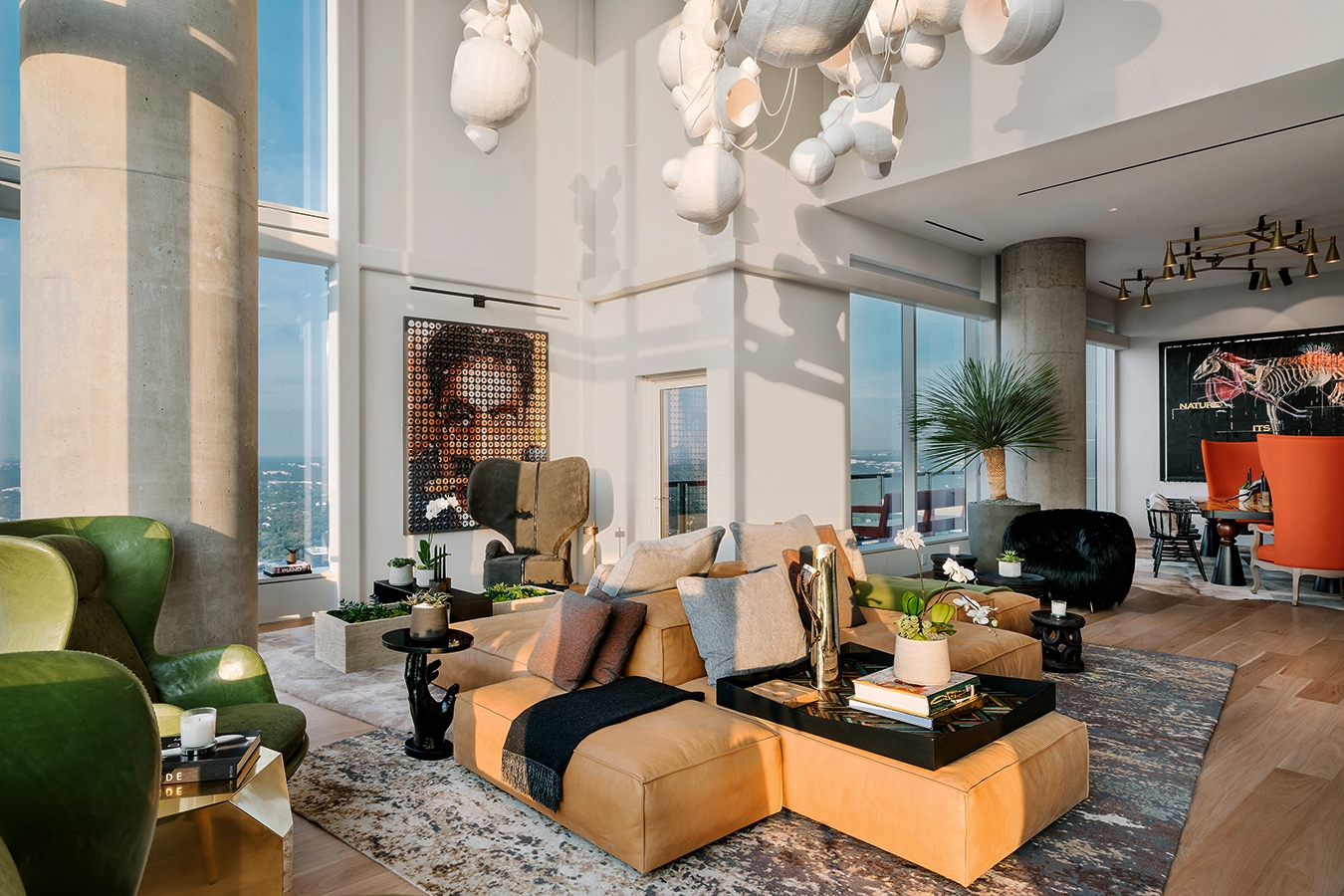
Photo credit: Schoos Design, Inc.
The client desired a one-of-a-kind penthouse on the 34th floor, filled with art and life. The goal was to combine comfortable interiors with expansive views. Handmade Bubble Lights greet you as you walk in, creating a cloud-like effect in the living room. With hidden drawers and pop-up appliances, the kitchen to your right is attractive and clean. When you enter the master bedroom, you’ll notice two separate sitting areas, one for comfort and the other for taking in the view. Every room has carefully curated artwork, including a one-of-a-kind painting by Thomas Schools in the dining room.
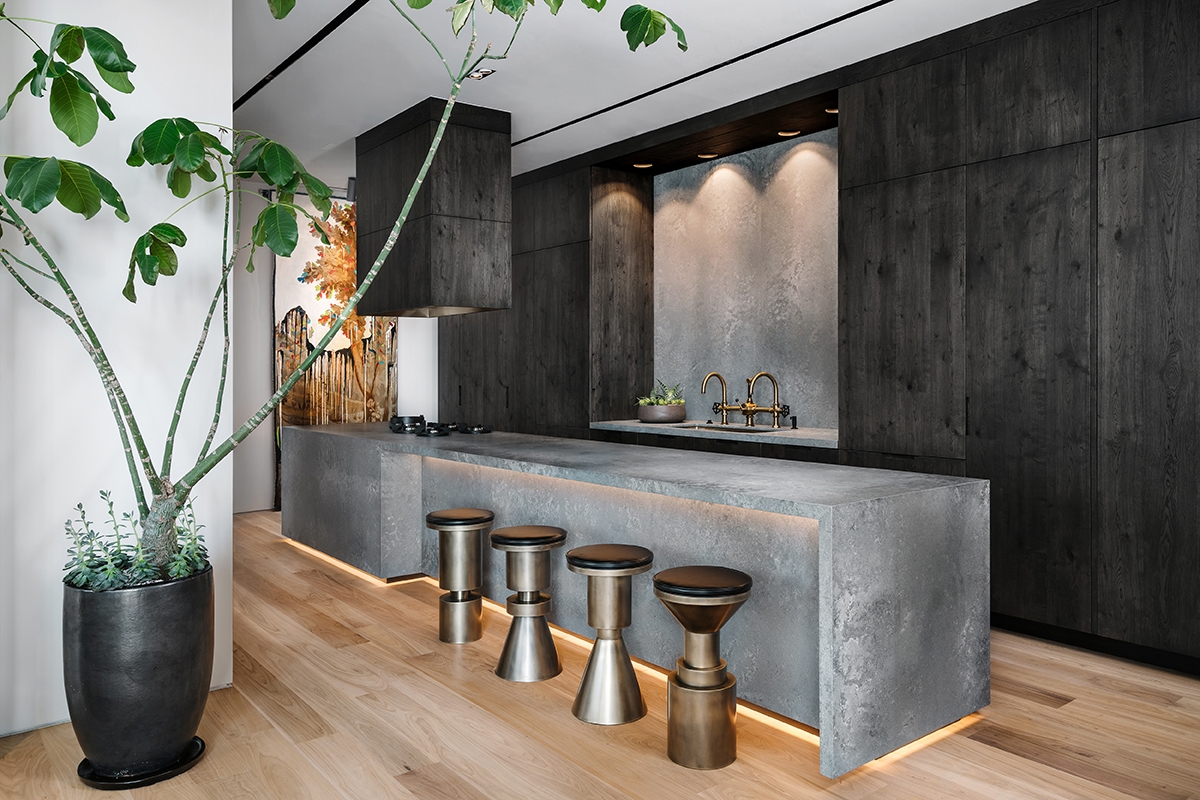
Photo credit: Schoos Design, Inc.
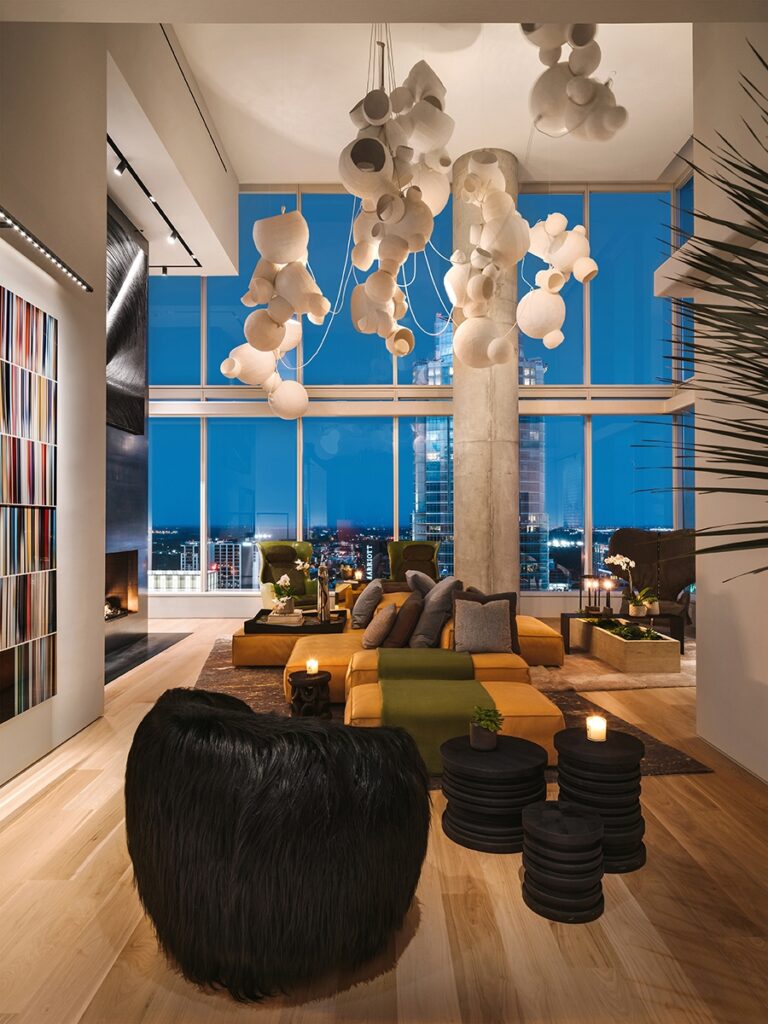
Photo credit: Schoos Design, Inc.








