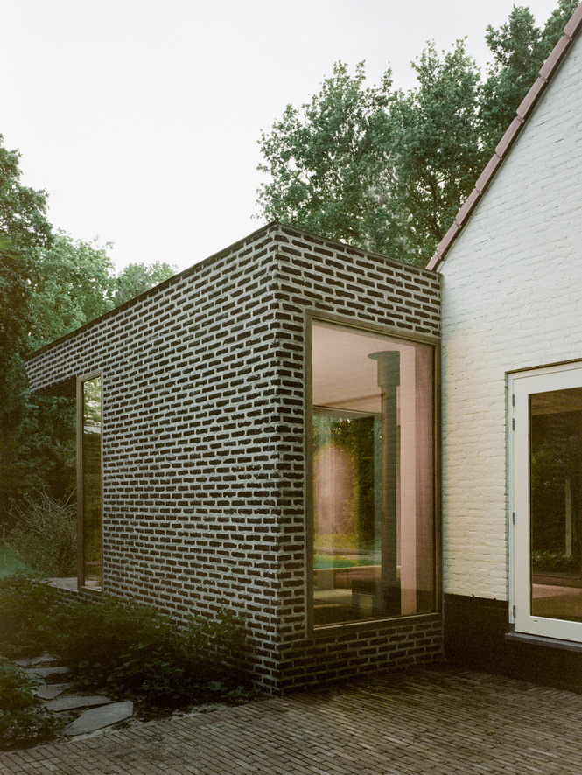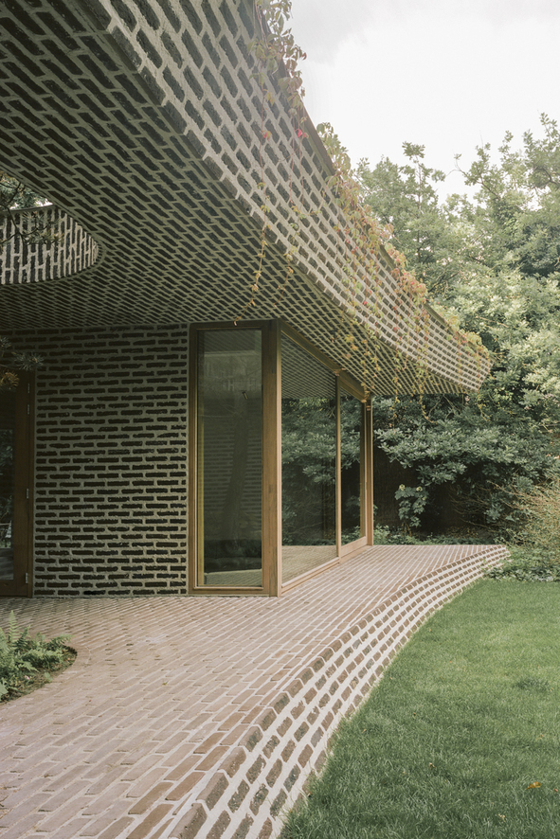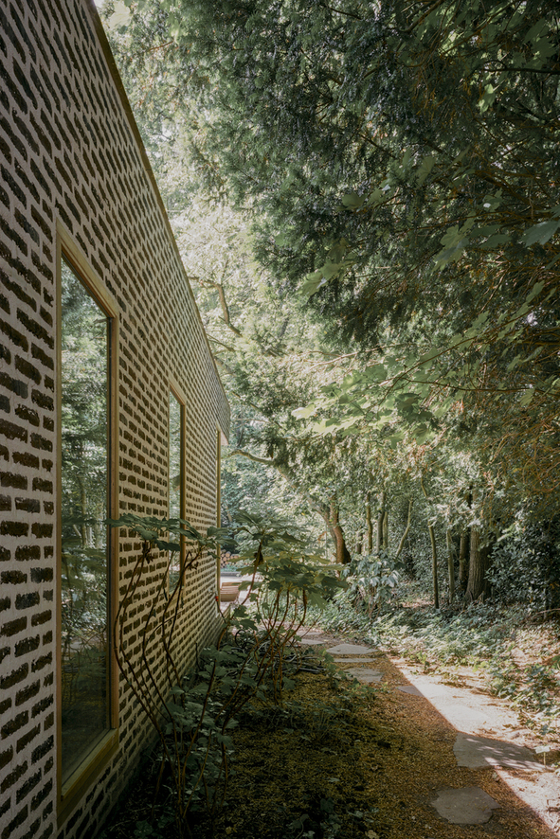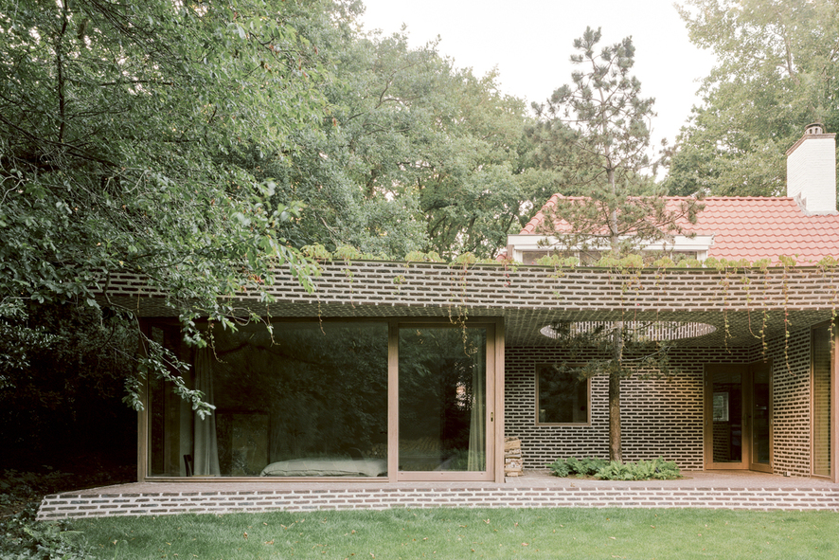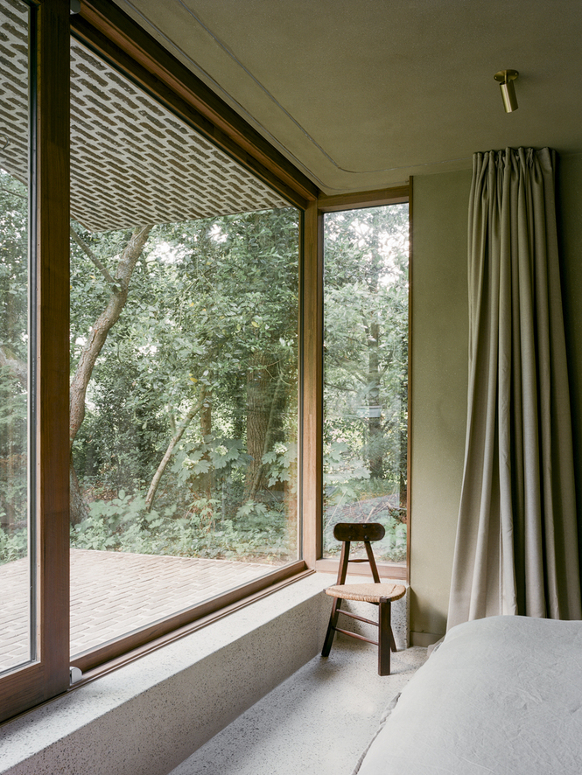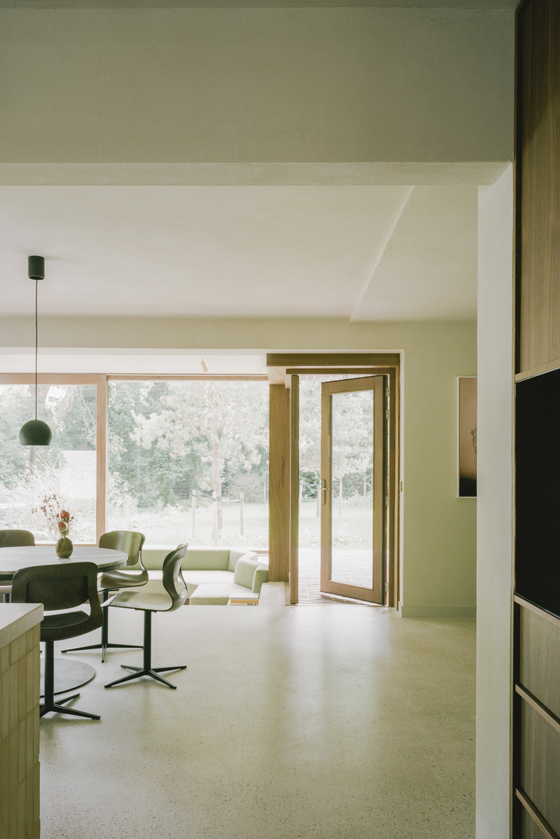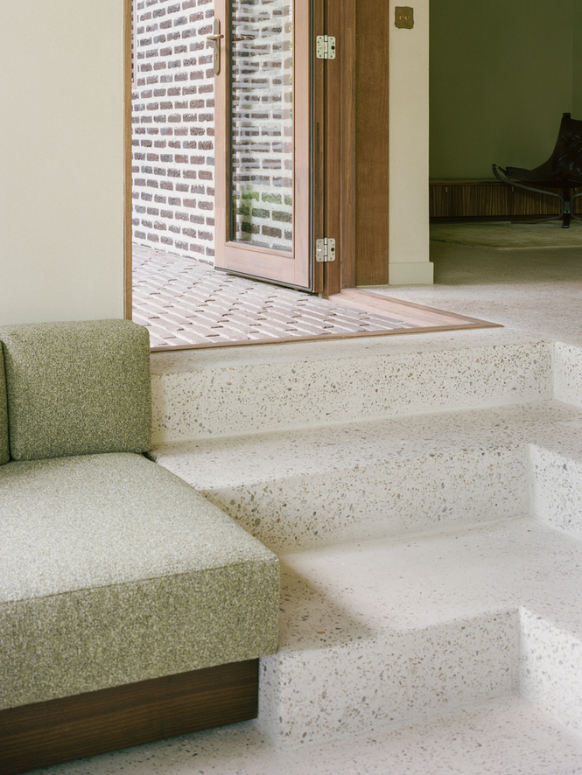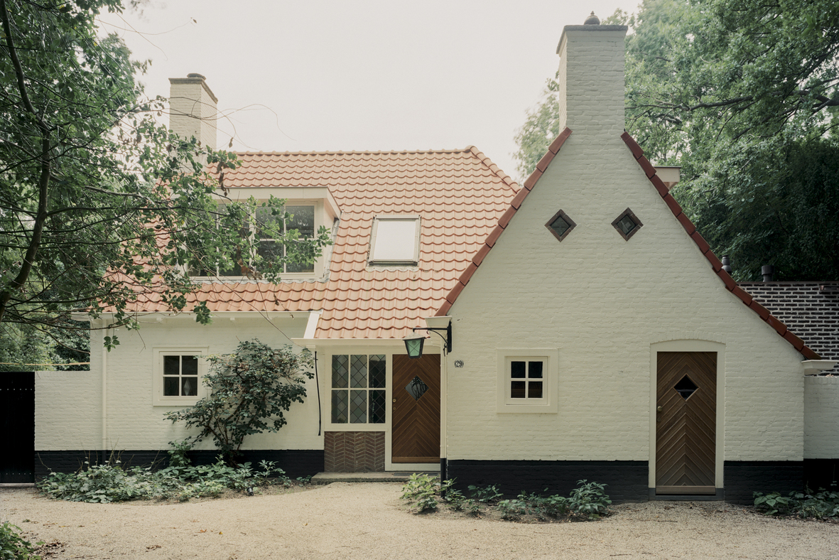Header: Lorenzo Zandri
In the Dutch village of Bergen, a distinctive 1950s villa has been thoughtfully renovated and extended. After living in the house for a few weeks, the new residents, a young family, recognized its unique character and chose to preserve it rather than demolish it. The resulting project was the BD House, designed by the architects from Studio Vincent Architecture and Space Encounters. Completed in 2022, the project shows transformation where the life of the family, local cultural heritage, and the rich natural surroundings come together.
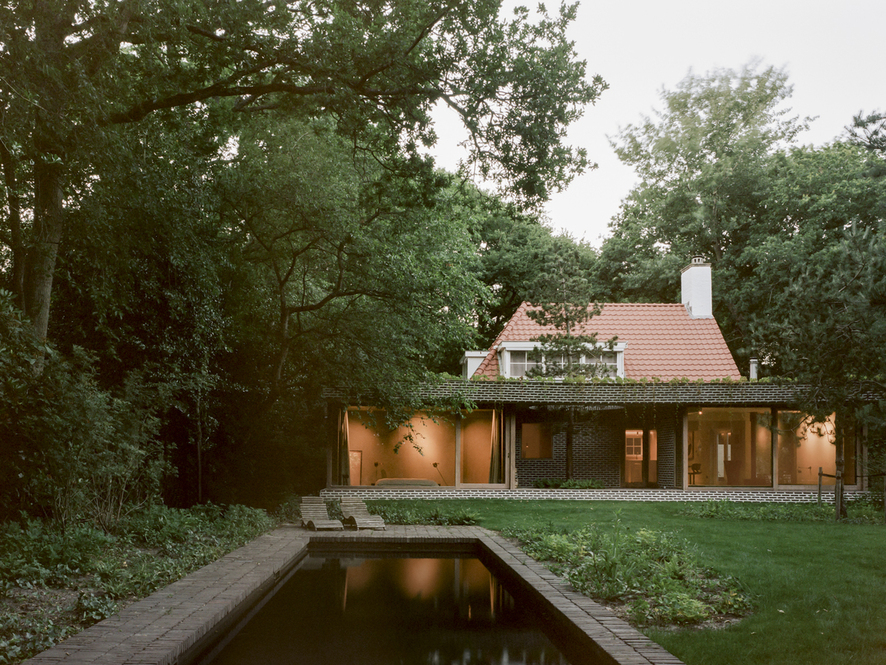
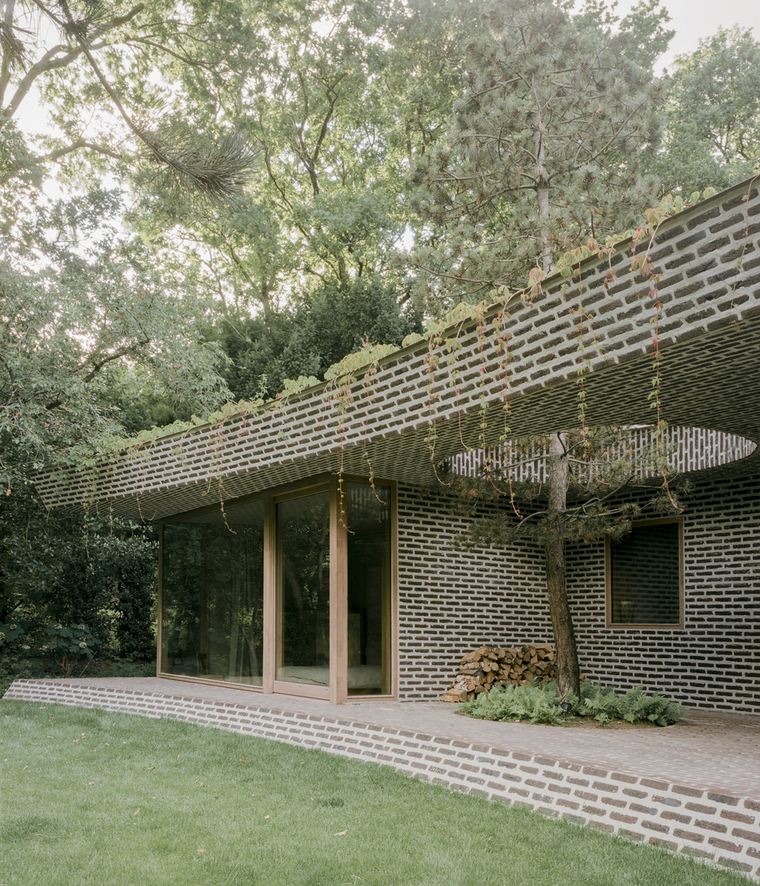
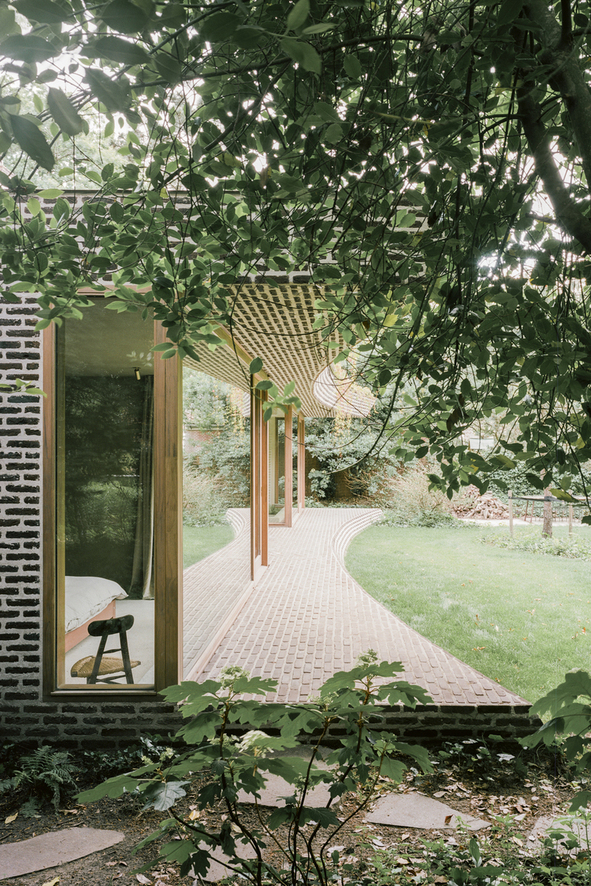
A design of contrasts
The project successfully made the house larger and prepared it for the future, adapting an existing building to contemporary living demands. Positioned between coastal dunes, a pine forest, and an open polder landscape, the home’s new extension embraces the original structure. This addition opens the house towards the garden, reinvigorating the experience of living in the forest. A play between symmetry and asymmetry, the straight line and the curve, emerges from the combination of the old and new volumes, an element already hinted at in the original architecture.
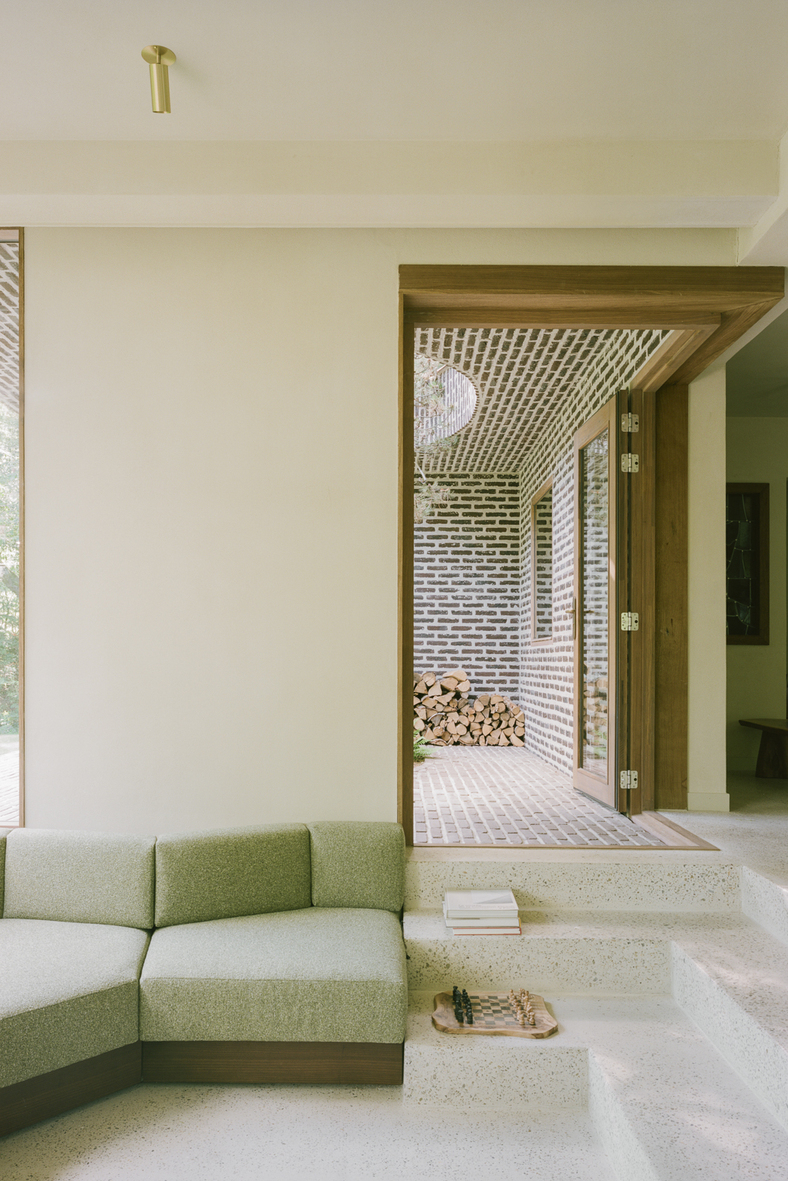
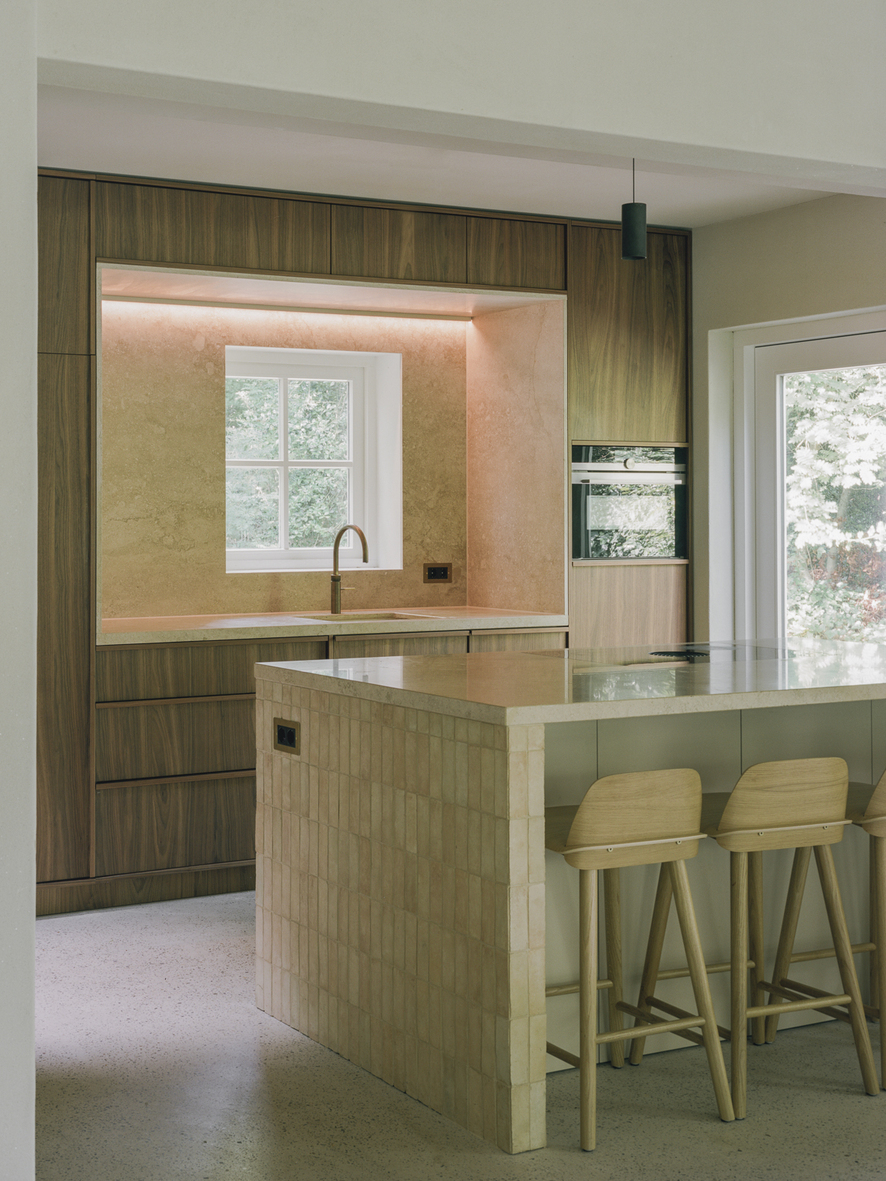
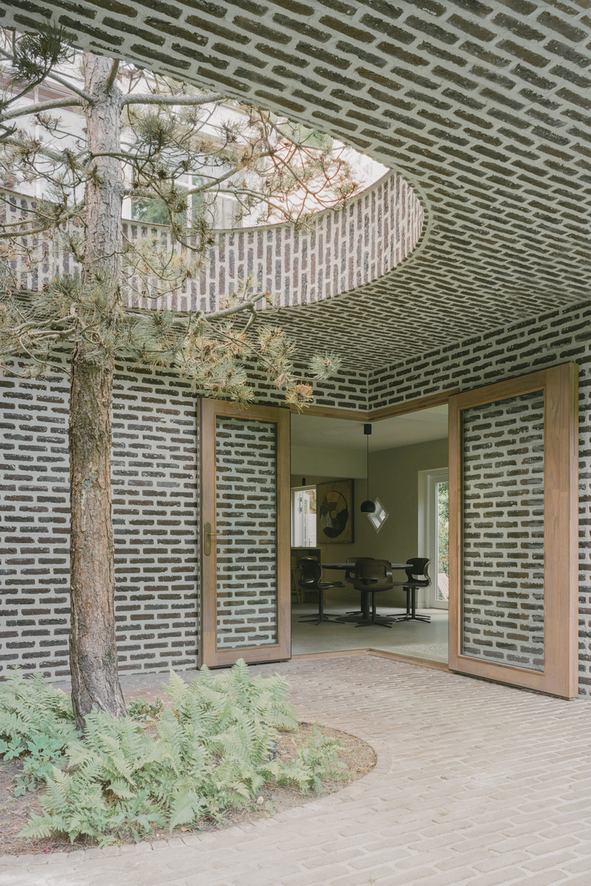
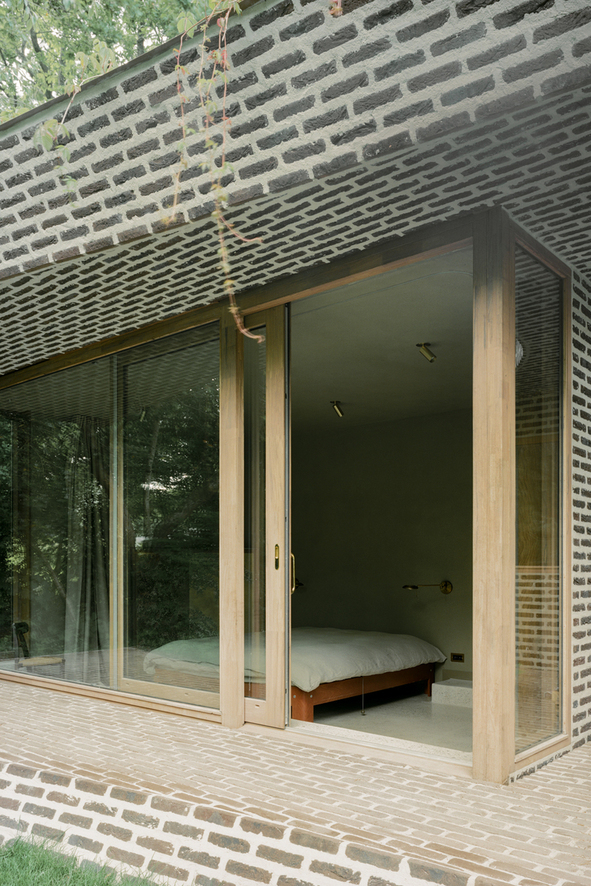
The choice of materials highlights the passage of time. The renovated villa is coated in white and anthracite-coloured mineral paint. The extension, however, is constructed from dark brown bricks with wide joints, giving it a robust appearance that will be enriched by nature over the years. This particular detail pays reference to the architecture of Sigurd Lewerentz. The transparent facade features sustainably preserved Fraké wood, with large sliding doors and oblique windows that connect the interior to the garden.
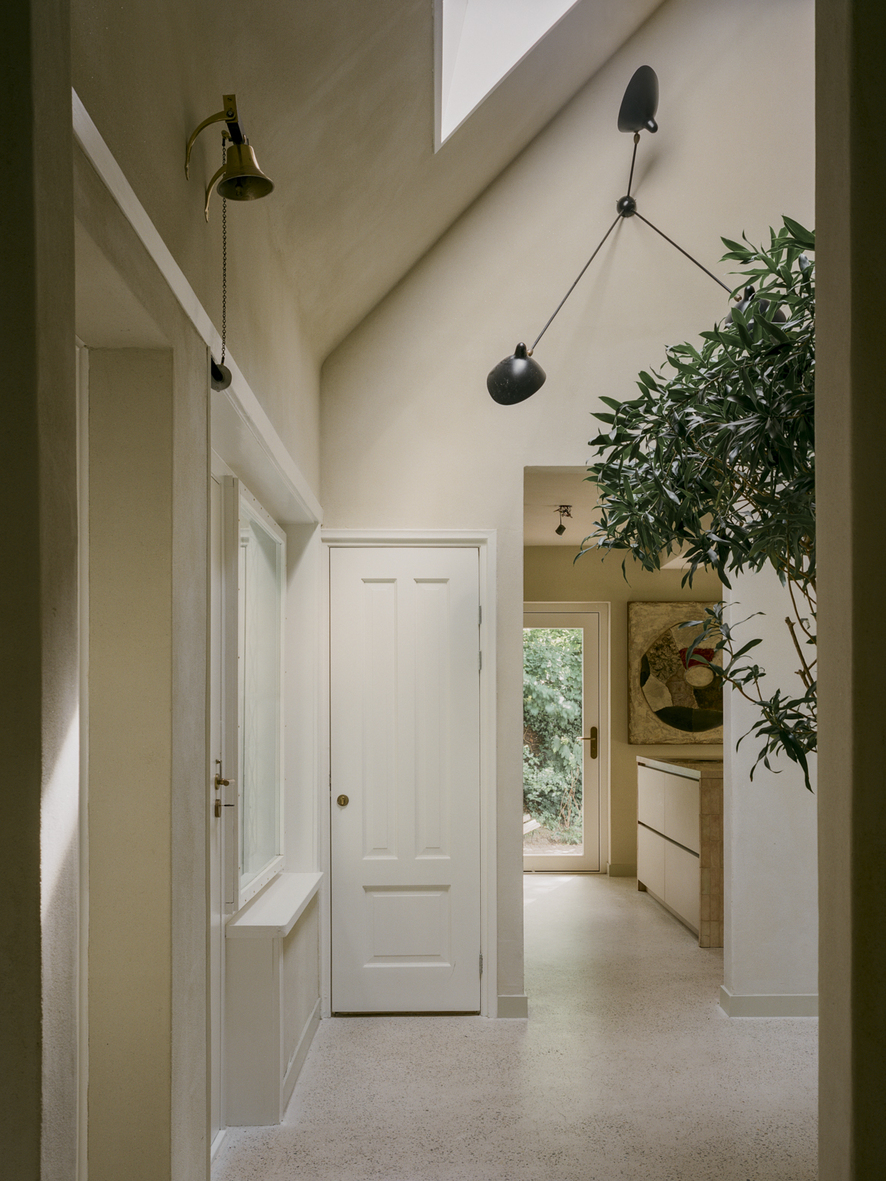
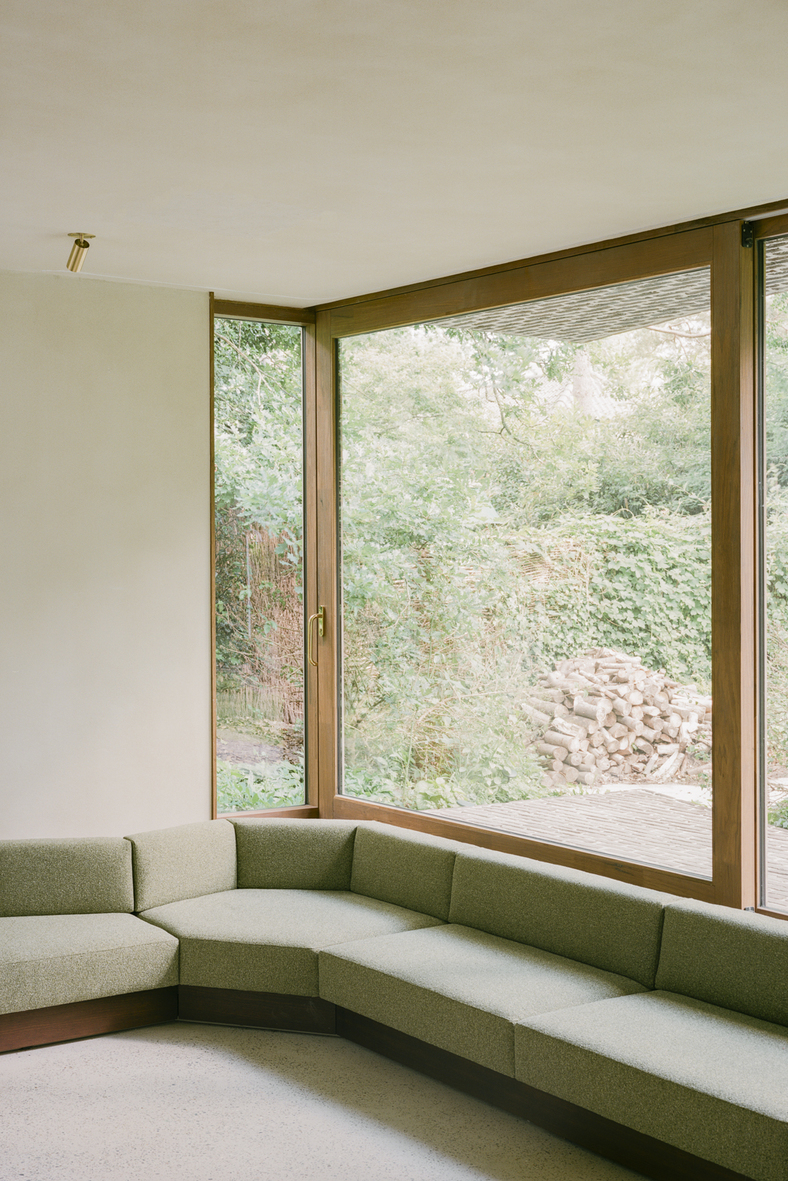
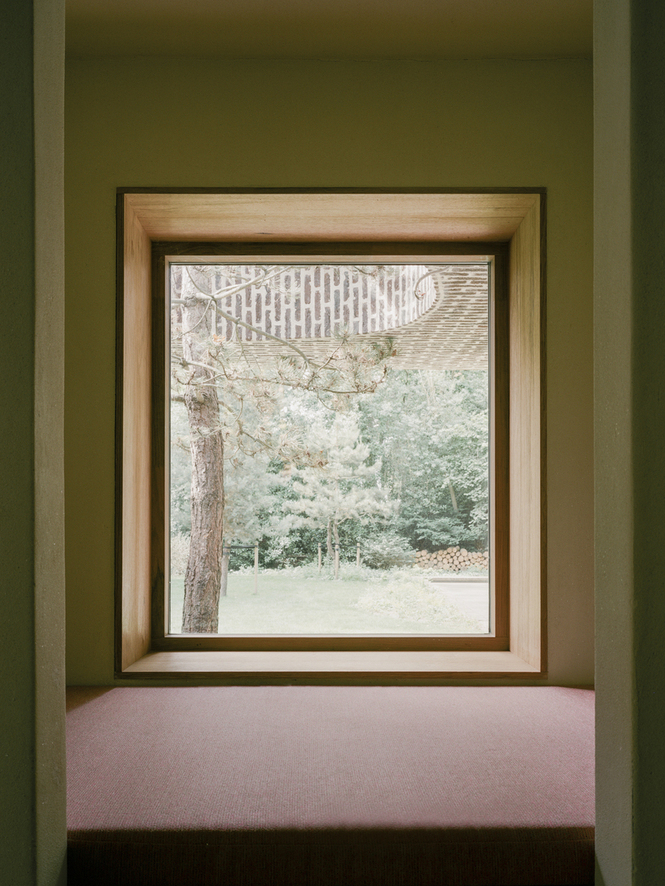
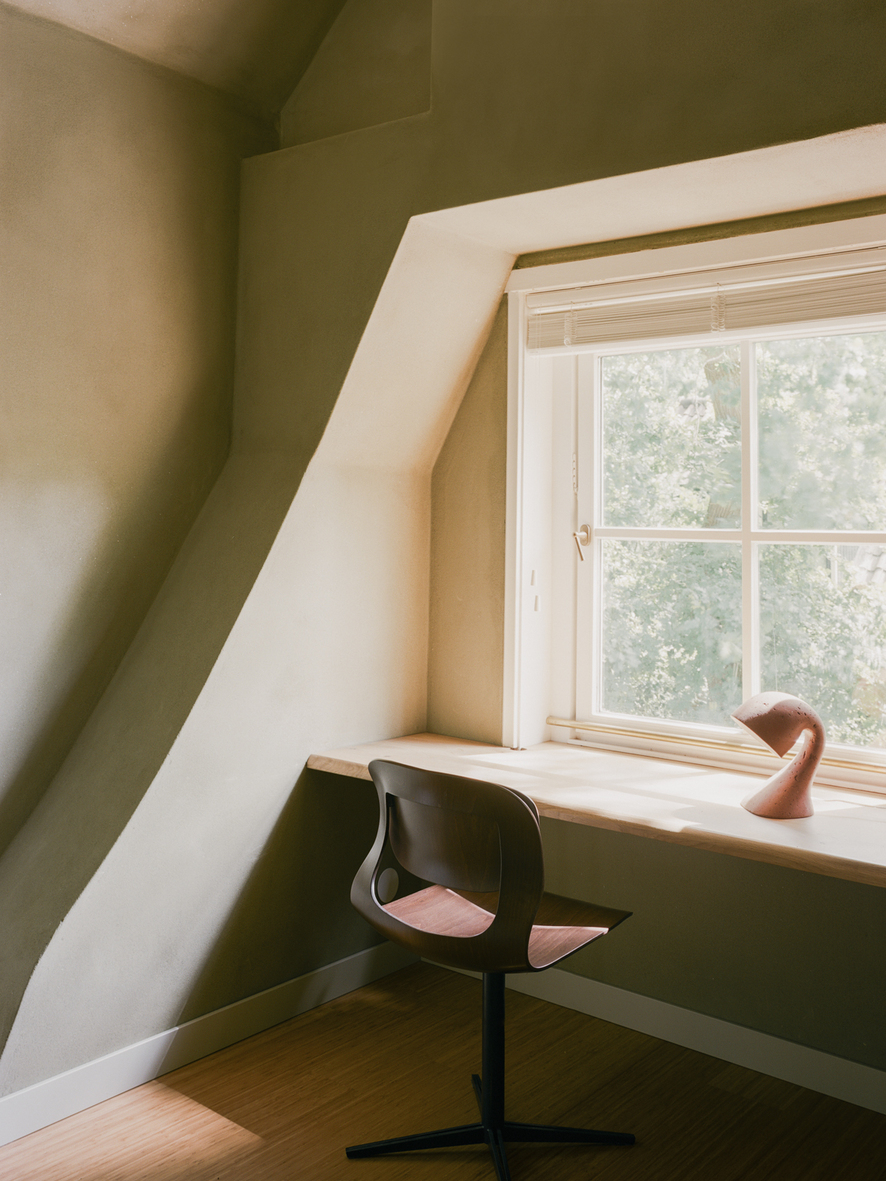
Living connected to nature
The home’s layout is designed to connect its inhabitants with the outdoors. On the ground floor, the living room and master bedroom are located in wings that stretch into the garden. A curved veranda links these spaces, and a tree grows up through an opening in its roof, physically marking the transition from inside to out. The veranda’s floor and roof edges are cleverly truncated by the shape of a virtual sphere centered in the garden, a move that anchors the villa within the landscape. The landscape design was conceived by Delva Landscape Architecture and Urbanism.
The interior, by interior architect Dorien Knegt Design, dedicates the entire first floor to the children, providing them with two bathrooms, a playroom, bedrooms, and a guest room to create their own world.
