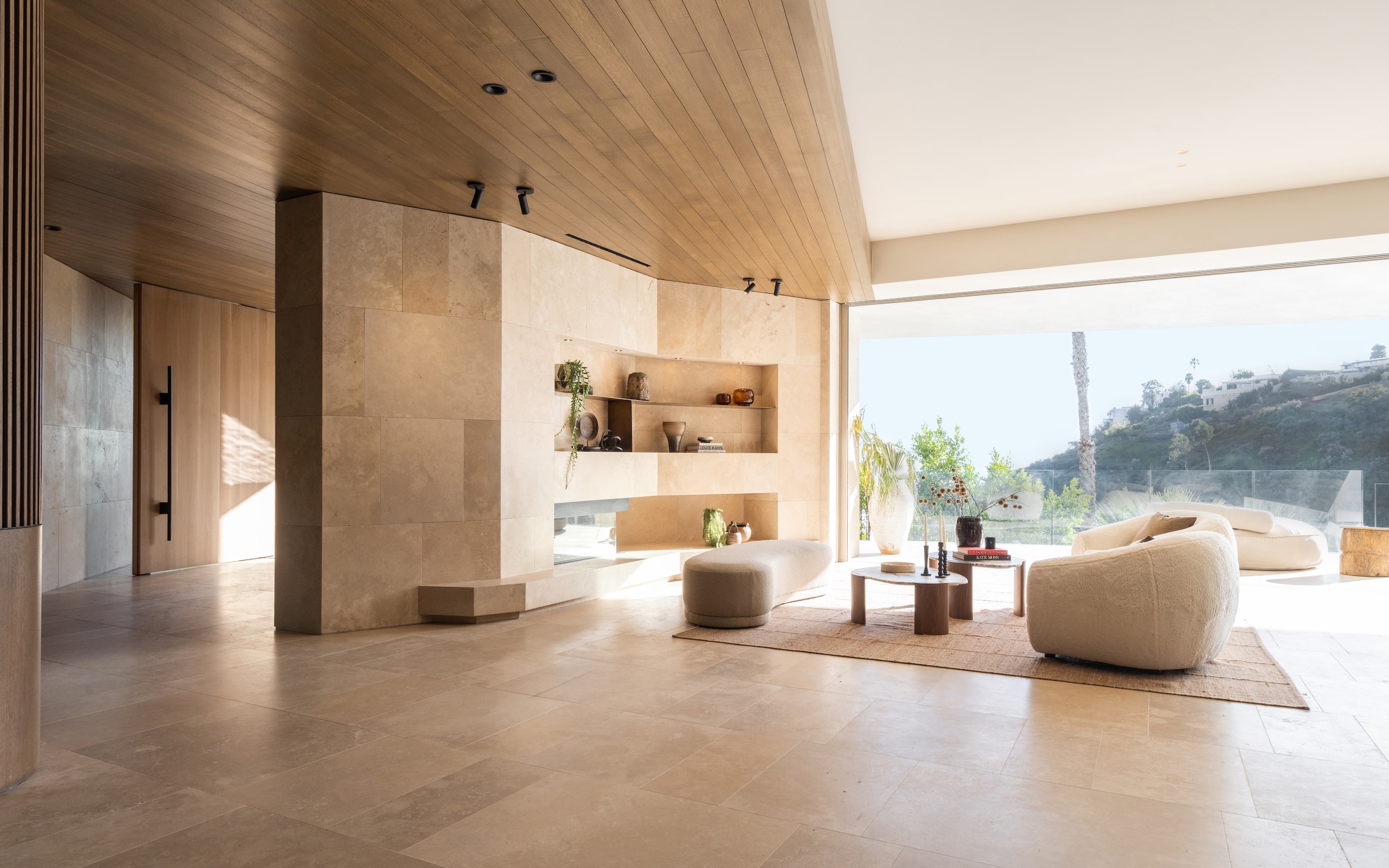1055 Stradella Road is a unique collaboration between international and award-winning studios South-African Saota Architects, LA-based architect-builder David Maman, and Belgian architecture studio Dieter Vander Velpen Architects.
Located in Bel Air, the triangular shape of the plot demanded a sharp and strong-lined architectural design of the residence. Saota and David Maman created the architectural framework to fit the specific challenges of the hillside lot, Dieter Vander Velpen architects designed the architectural interiors.
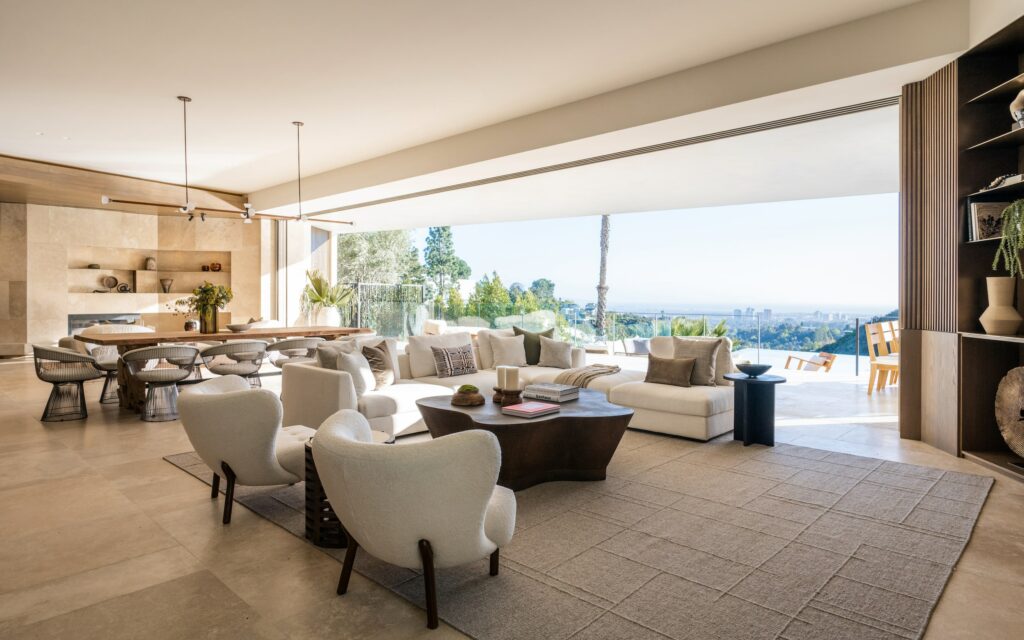
The goal was to create a seamless symbiosis of inside and outside through design elements such as wall-to-wall pocket windows that allow an uninhibited view, as well as materiality choices including the travertine tiles that guide us from the three large stepping stones at the entrance, throughout the residence onto the terrace and ocean-facing pool.
The strong architecture is softened and balanced by the interiors with the deliberate introduction of curved shapes throughout. Together with a recurring material palette, these shapes are part of the signature design language created by Dieter Vander Velpen Architects for the residence to create a harmonious and welcoming atmosphere. The whole project is defined by the symbiosis of 3 materials: wood, natural stone, and bronze. This curated selection of materials and their different treatments create a layered but harmonious material palette. This sets a refined and warm tone from the moment you step through the door.
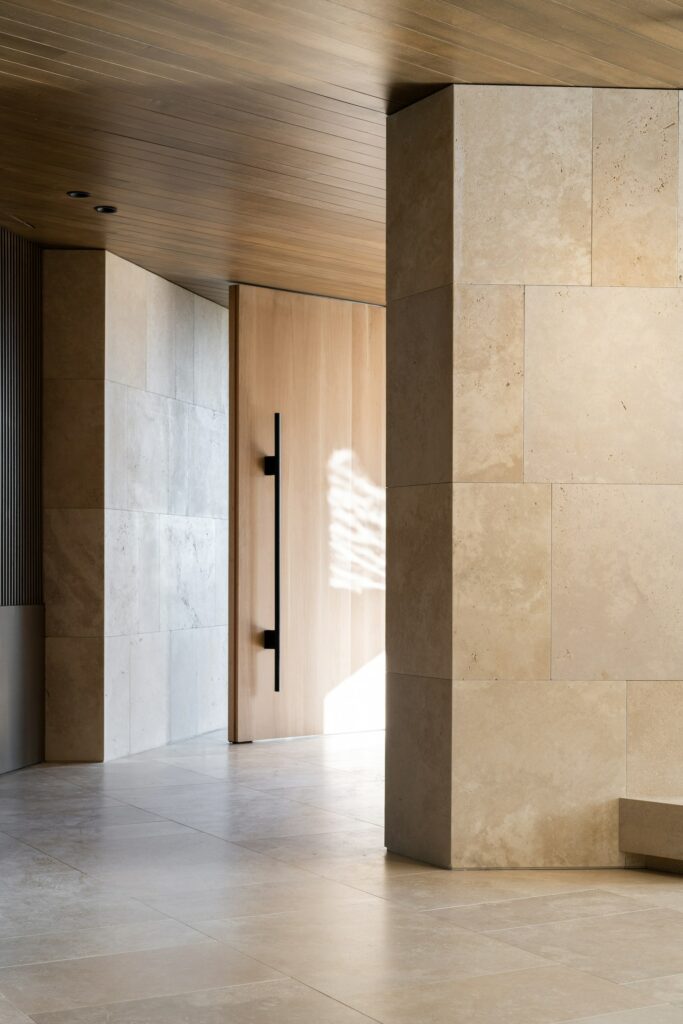
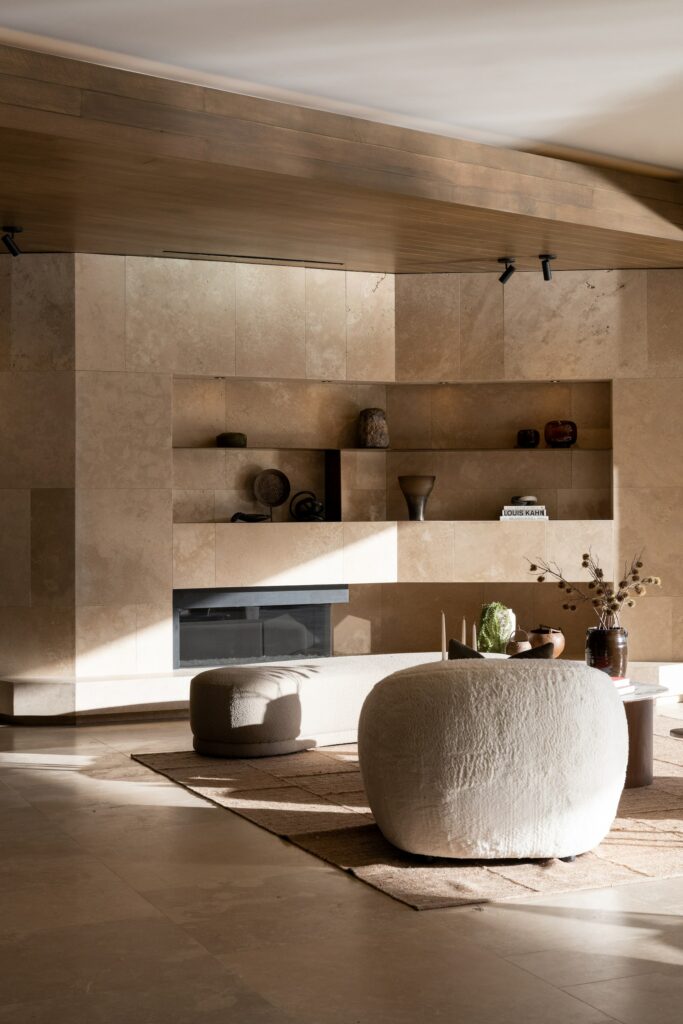
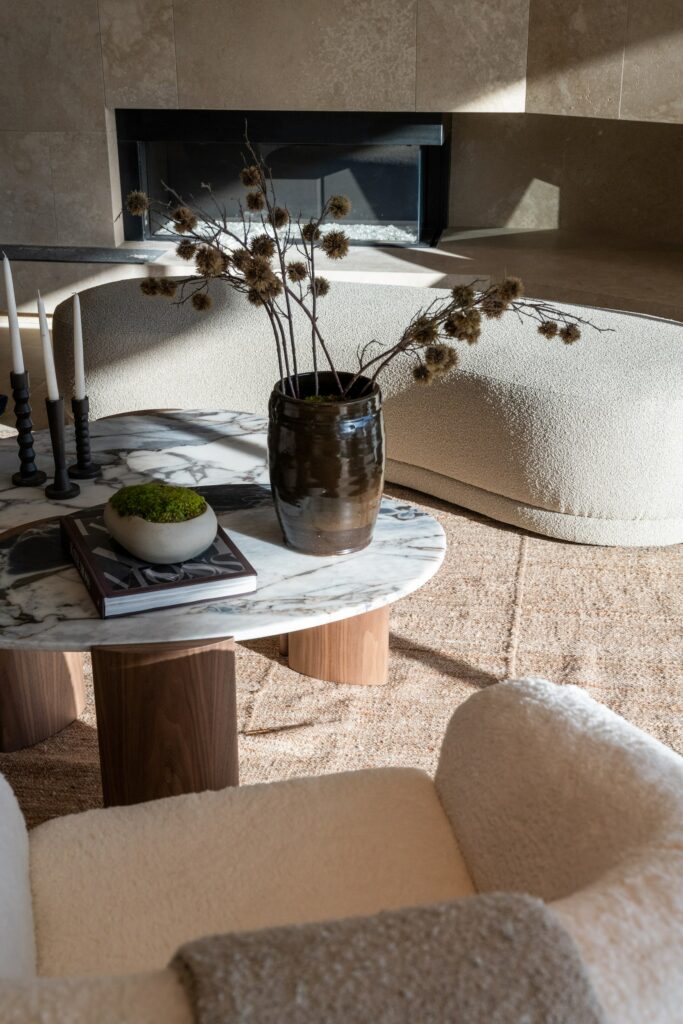
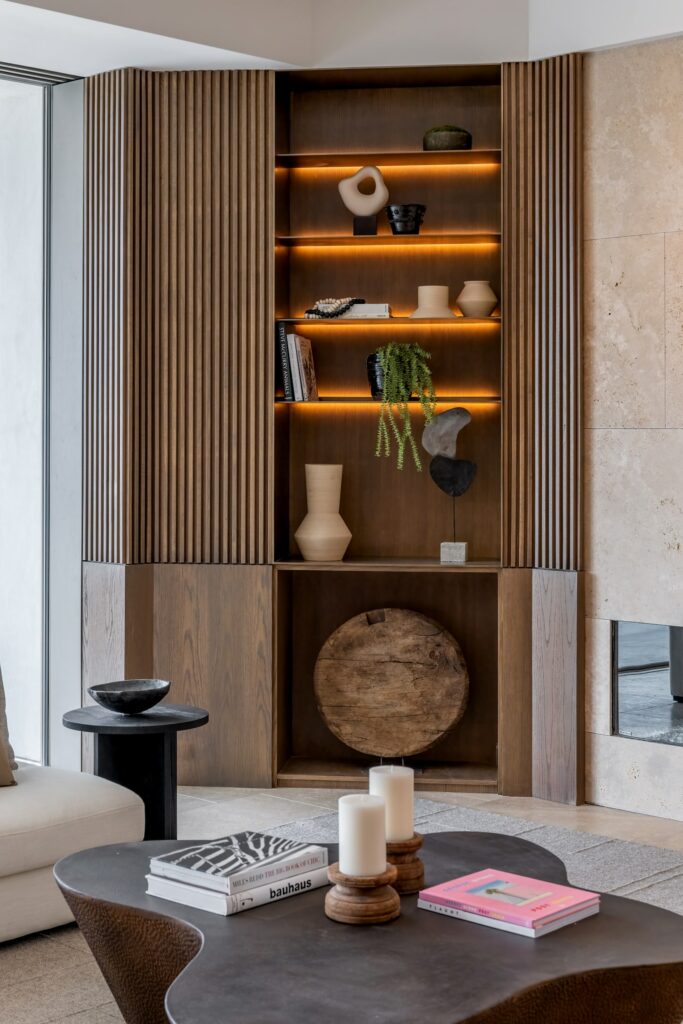
With the help of these materials, spaces are defined by the millwork and stone instead of mere walls, there is no division between millwork and walls, function and aesthetics go hand in hand.
The intimate, warm entrance hall with dark stained oak and natural stone ceiling and walls opens up to the main living area. This space houses a formal living room, dining room, family room, and kitchen. Floor-to-ceiling windows with minimal frames draw the outside in and open up to the ocean-facing terrace with an outdoor kitchen and pool with a built-in jacuzzi, blurring the lines between the out- and indoors.
The grand kitchen with its statement island is the heart of the home and plays with both proportion and curves.
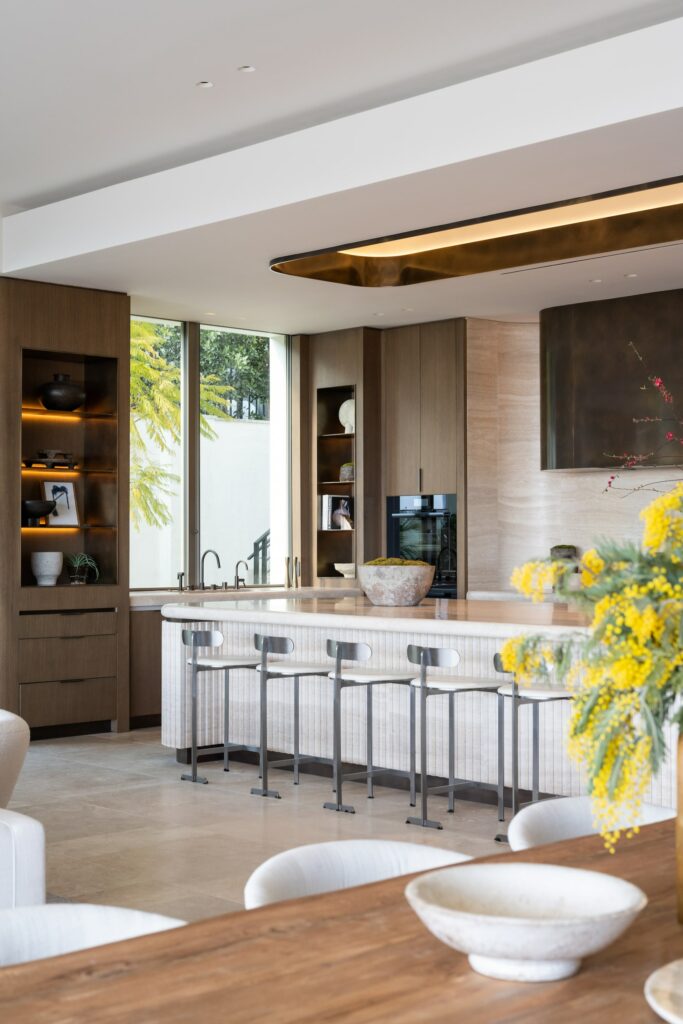
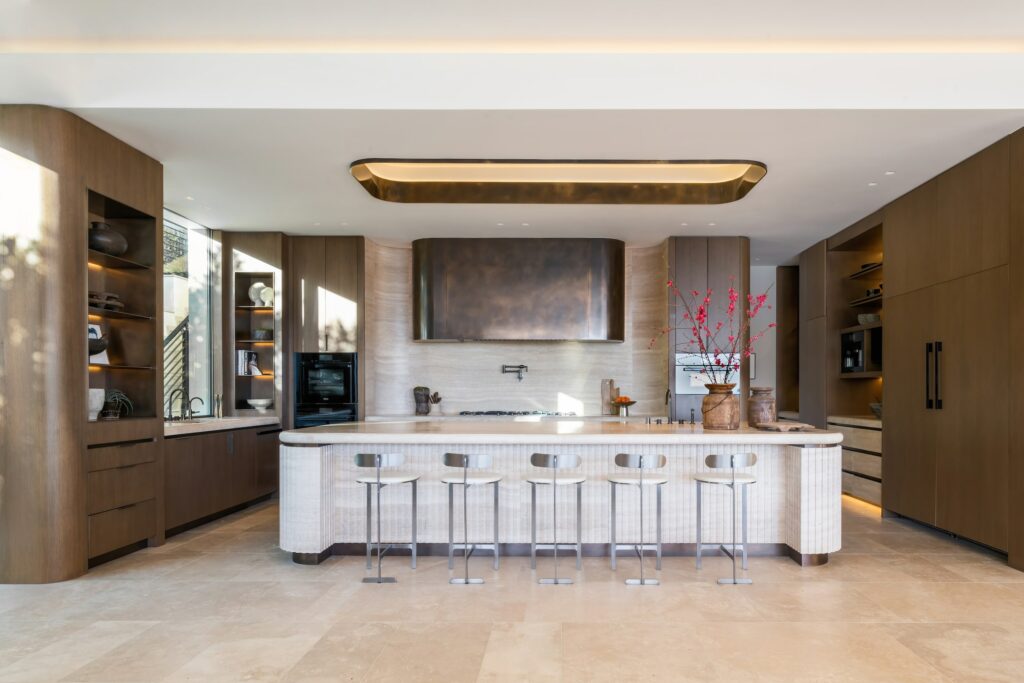
The island is characterized by a rounded shape, and showcases the different finishes of the materials mentioned before. The thick-honed Travertino Romano countertops are rounded and smooth and accentuated by a bronze reveal, while the front and side of the island showcase fluted detailing in the same natural stone. The island is completed by the use of both slatted and smooth dark-stained oak cabinetry, bringing our three main materials together. The curved design element is repeated in the kitchen backdrop, where an outward-facing curved stained bronze exhaust hood contrasts the inward-curving marble backdrop and ties in with several bronze details throughout the kitchen.
This floor also holds a butler’s kitchen and bathroom, an extra bedroom with en-suite, laundry room, cloakroom, office, and bar area. Each space is defined by the use of the materials and millwork. “In this space, the millwork is the walls, since we have none. This also creates a very high-end atmosphere because every surface is clad in a quality material,” says Dieter Vander Velpen.
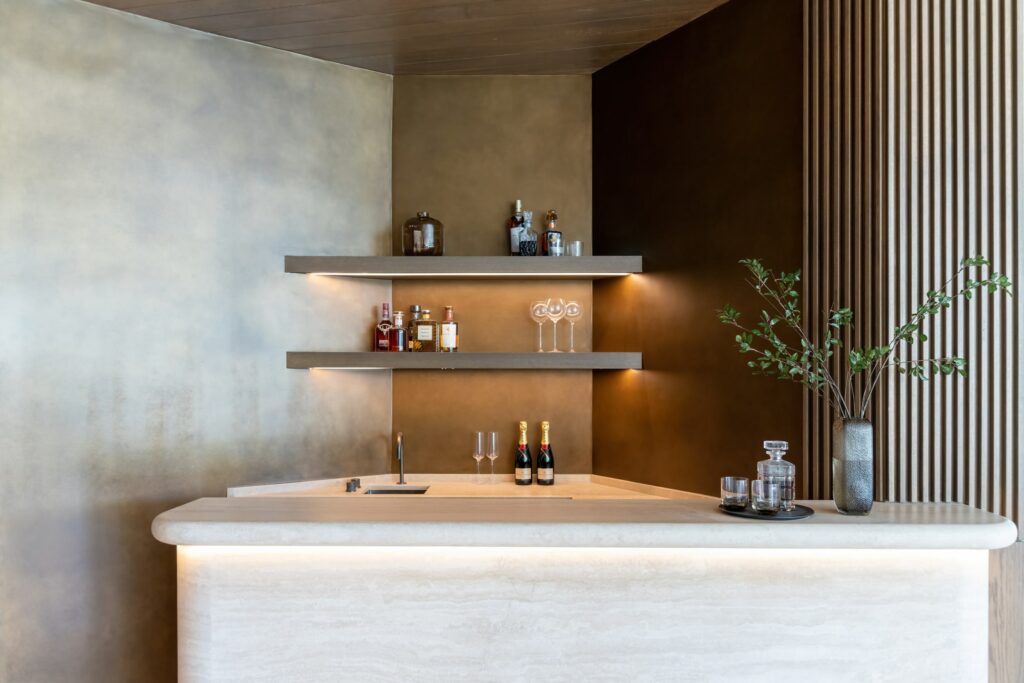
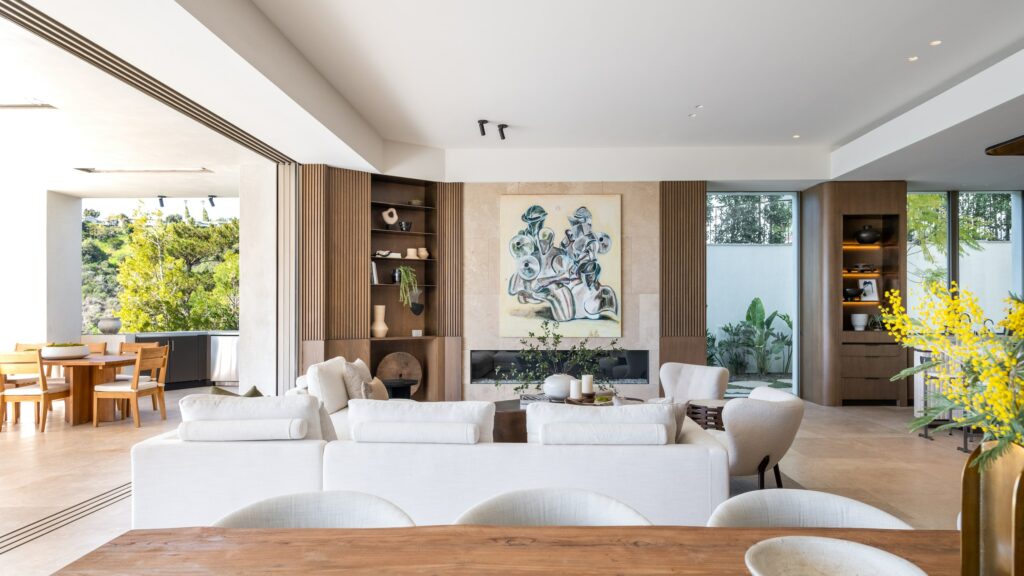
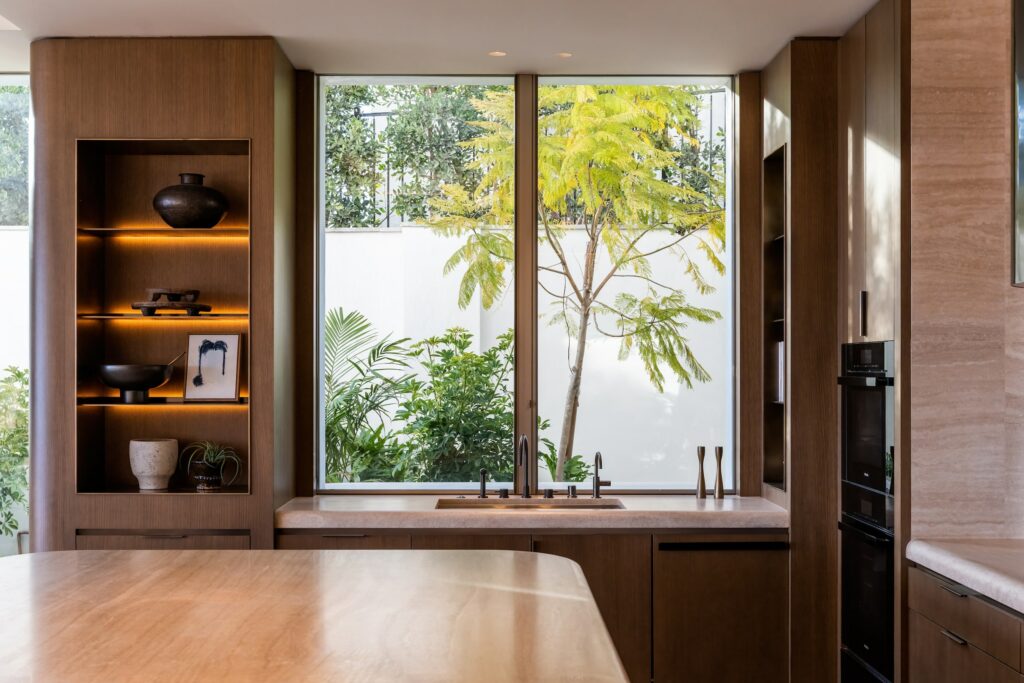
The central staircase in Pierre de Varennes stone provides the perfect feature wall and showcases the floating oak stairs and a custom cascading chandelier by Canadian designer Randy Zieber in sand-cast bronze and alabaster, spanning all three floors of the home and accentuating the height.
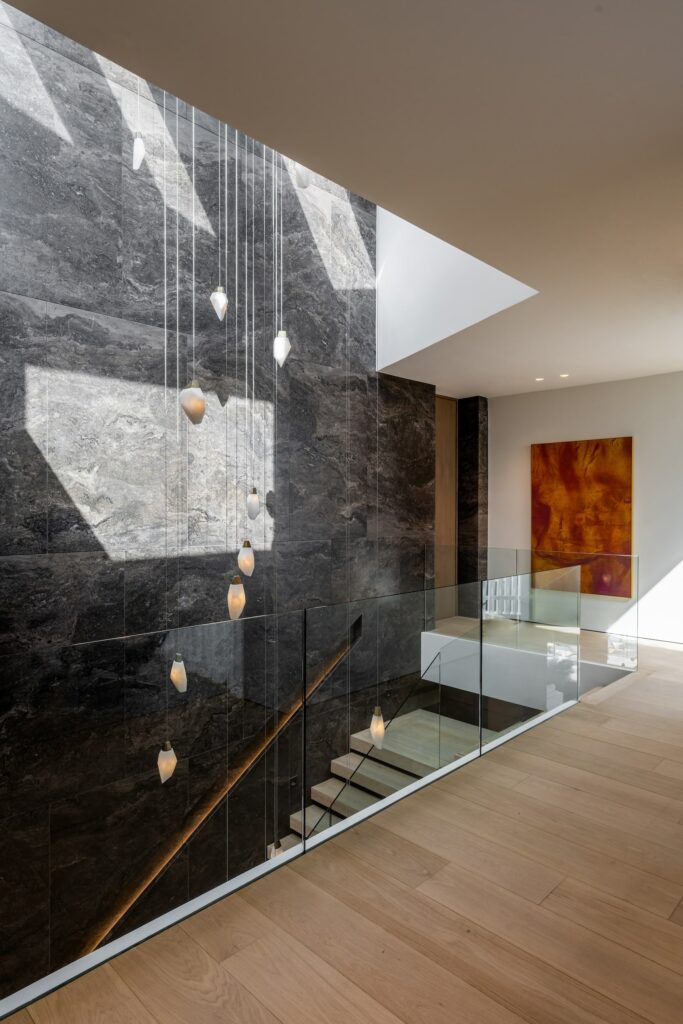
The second floor is the home to the primary suite, which is a space created to form a cozy and peaceful cocoon away from the world. The room was designed so the owner, if they preferred, could spend the whole day there. In this space as well as the en-suite bathroom, the same pocket windows can be opened entirely and look out over the valley and ocean. A private terrace with built-in planters provides a private outdoor space where the owner can sunbathe, or have a cup of coffee brewed in the kitchenette included in the suite.
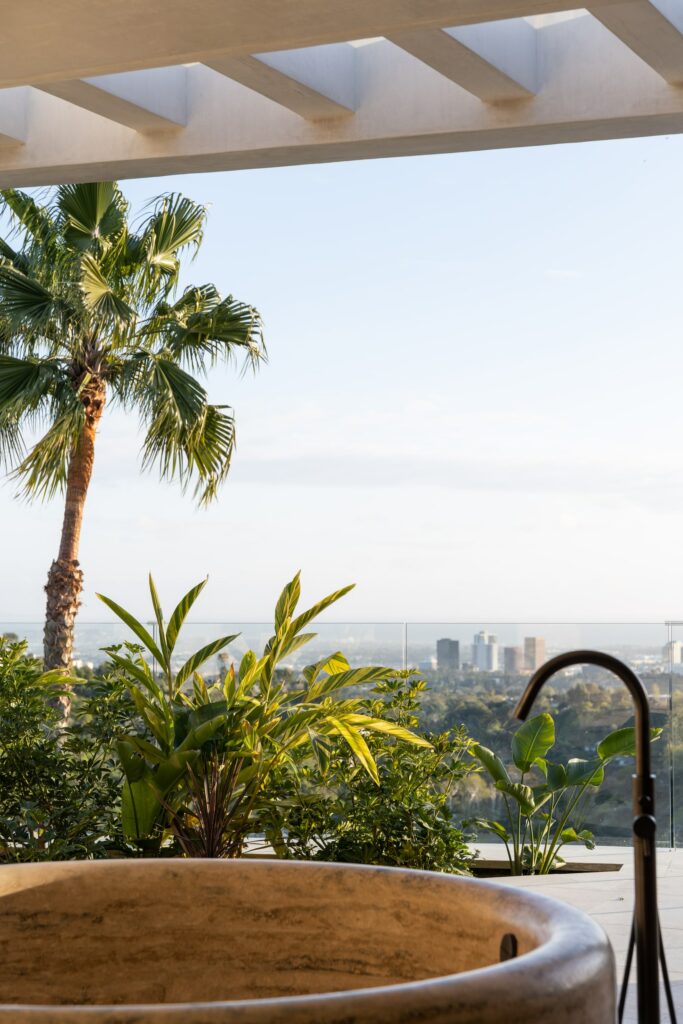
Inside, a curved wall of slatted walnut houses built-in bronze open shelving and a fireplace. Right in front, a cozy seating area gives the room the vibe of a hotel suite, with the opposite wall contrasting custom cream velvet wall paneling and upholstered bed frame.
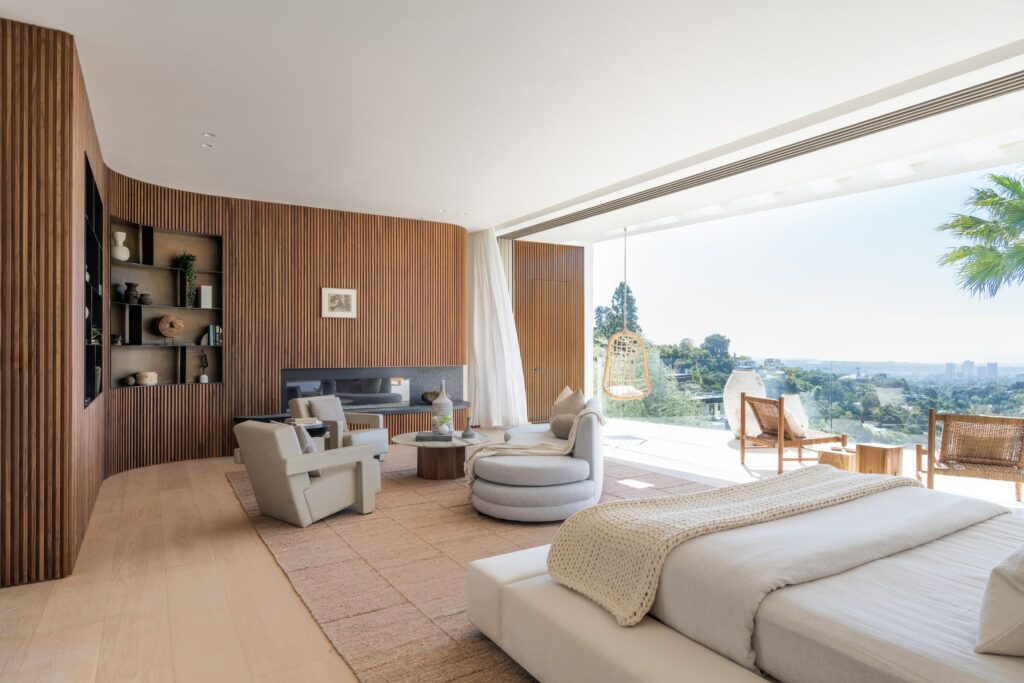
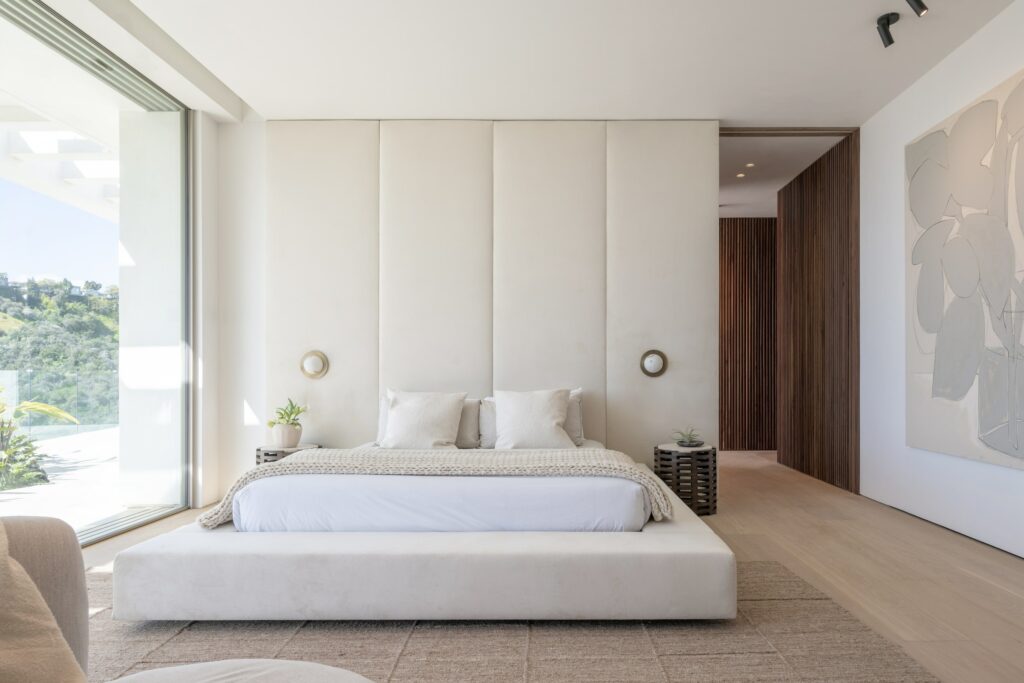
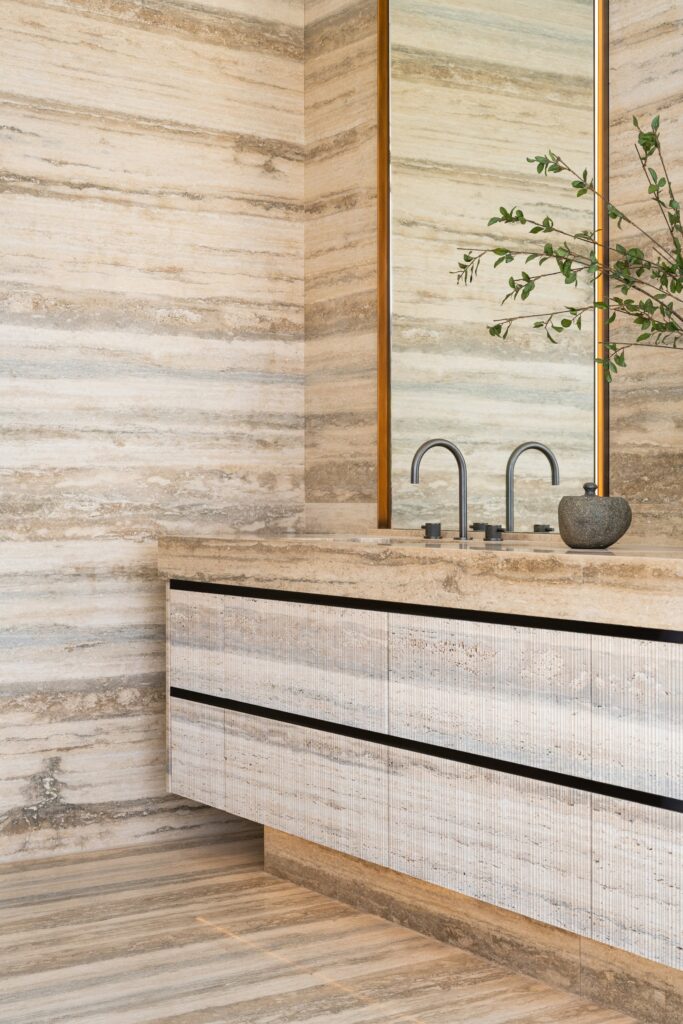
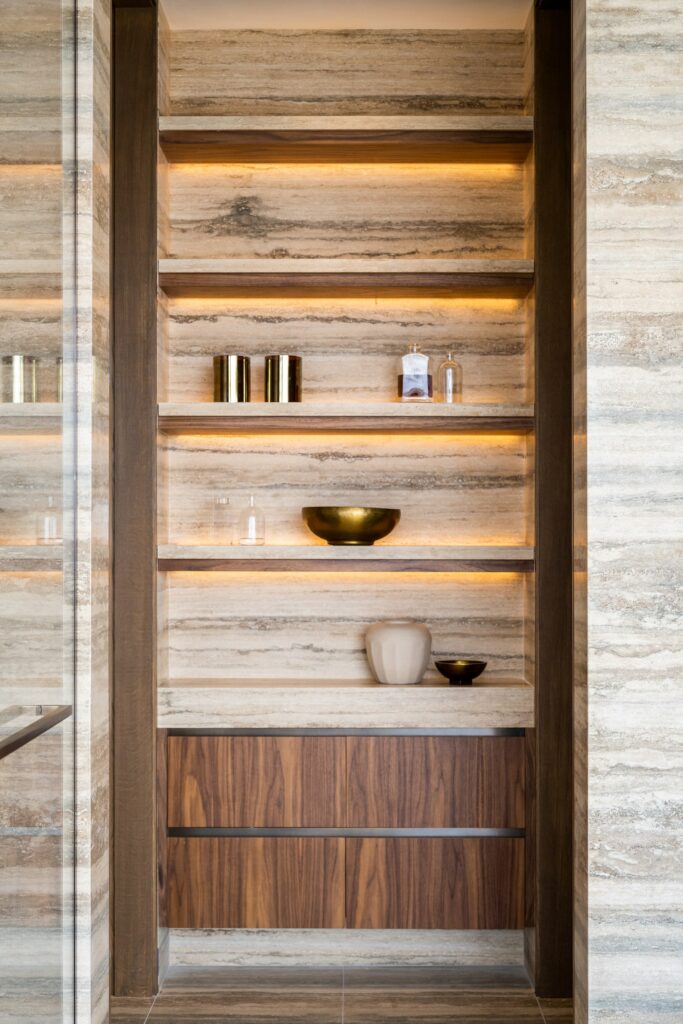
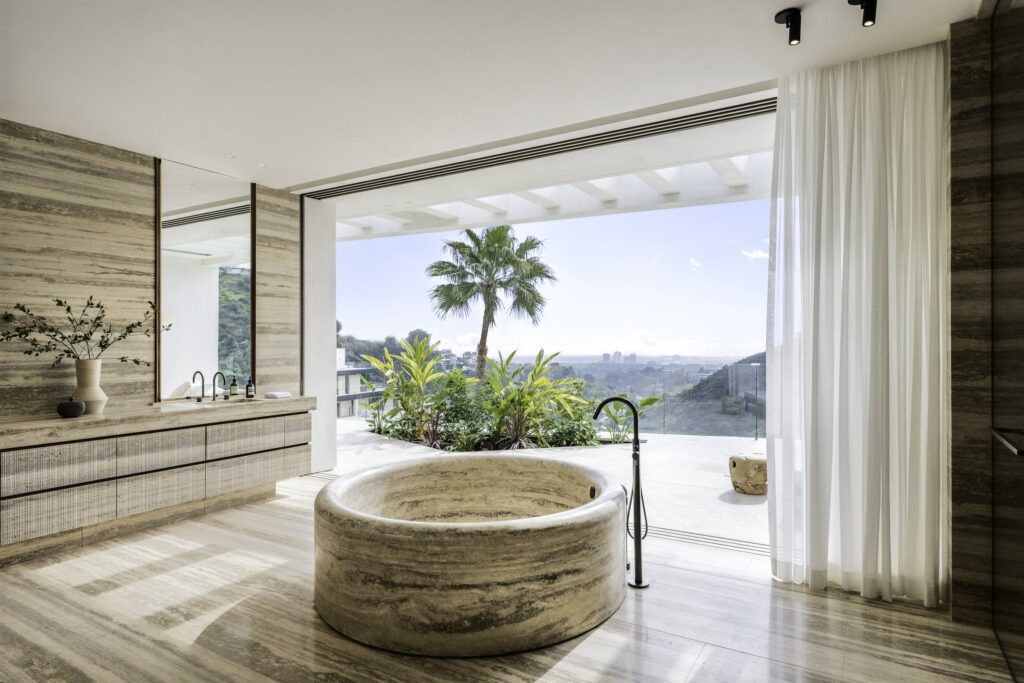
The primary bathroom is created entirely in an understated Silver Travertine on the floors, walls, and even on the shower ceiling. The showstopper in the space is the custom hand-carved round bath sculpted from a full block of marble in Italy. Sitting in the bath you can see the ocean. The double shower is framed by bronze doors and the double travertine sink adds tactile interest through a combination of open-pored matte fluted and smooth finishes, contrasted with a bronze reveal and patinated bronze Watermark taps. Continuing in the suite, we find boutique-style his and hers dressing rooms. Hers features walnut slatted cabinets and light velvet upholstery, White Onyx, and bronze, his smooth walnut cabinetry with Belvedere stone and leather upholstery.
On the second floor, the European oak floors add some warmth throughout. This floor has three more bedrooms with ensuite bathrooms, a pajama lounge, and finally direct access to the rooftop terrace.
On the lower level, the dark curved oak wall instantly creates a sophisticated moody atmosphere. As we come down via the central staircase, we find a glass wine cellar to the right, complete with custom-made bronze frames. Through the wine cabinet, we catch a glimpse of the multi-use entertainment space which has a bar, sitting area, and home theater. Upholstered velvet walls and plush carpeting create a cozy atmosphere, while strategically placed curtains provide privacy or a more cocoon-like atmosphere when needed.
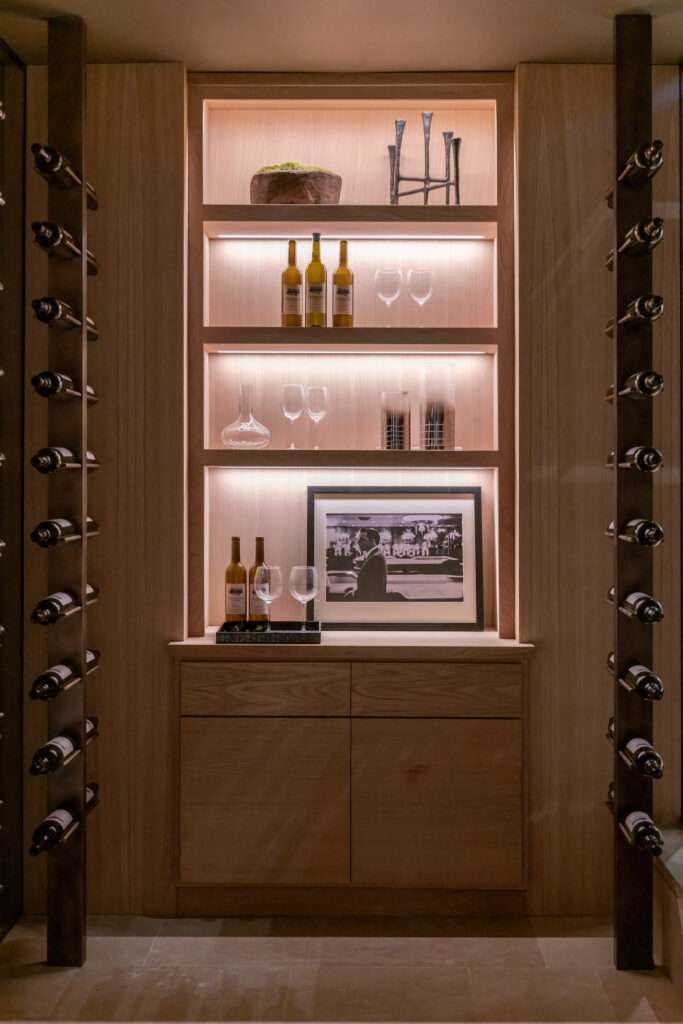
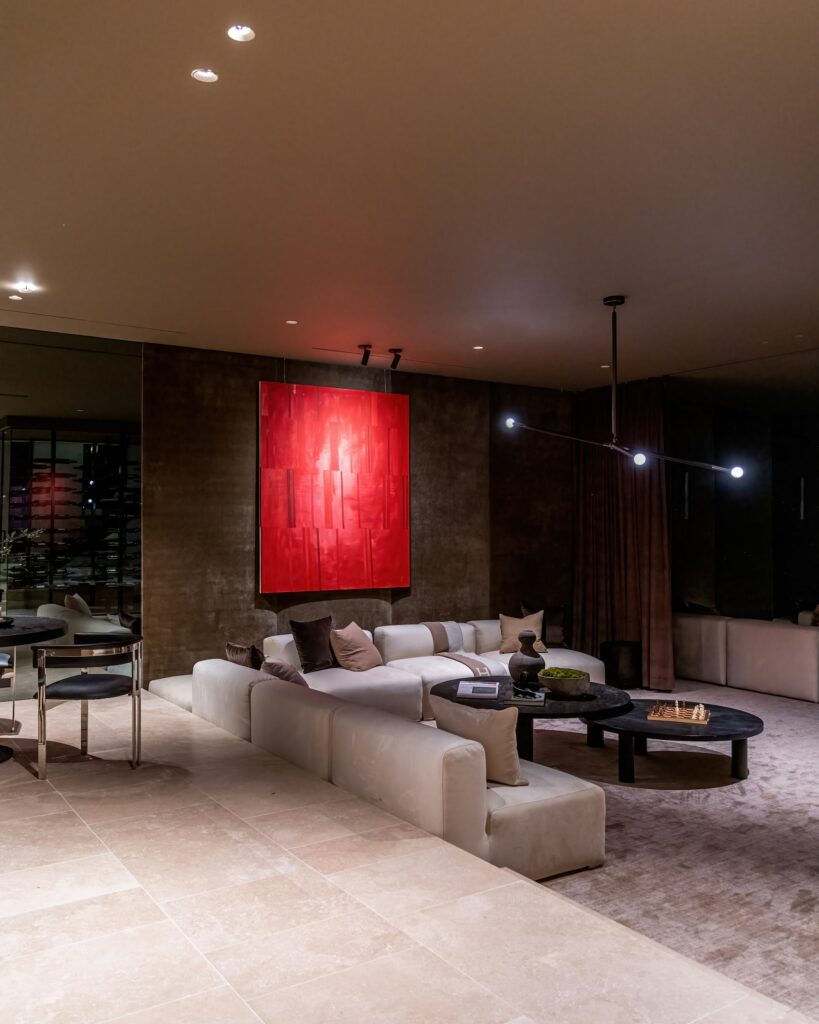
The lower level also houses the multiple-car garage space, gym, guest room, and spa area, complete with a sauna and steam room in Patagonia Quartzite with a custom hydro-blasted finish. “This space creates an almost “cave-like” effect because of the material, its finish, and the fact the stone was used on all surfaces, including the ceiling,” says Dieter.
This family home is the Belgian architecture studio’s first LA project and a wonderful collaboration between experts in their field who each bring their specific knowledge to the table.
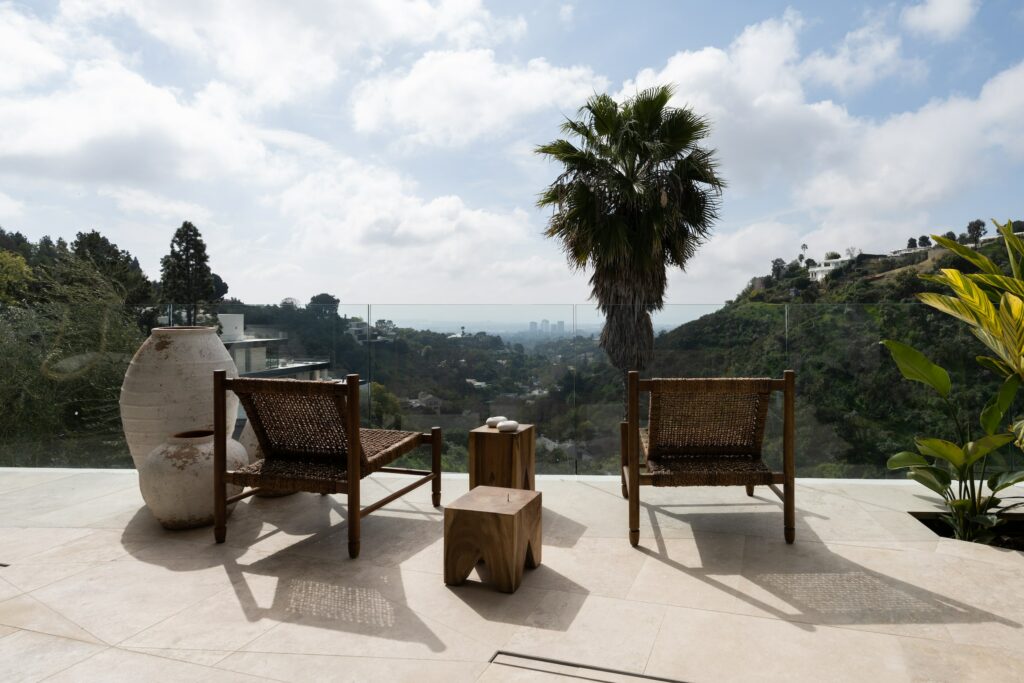
Photo: Patricia Goijens






