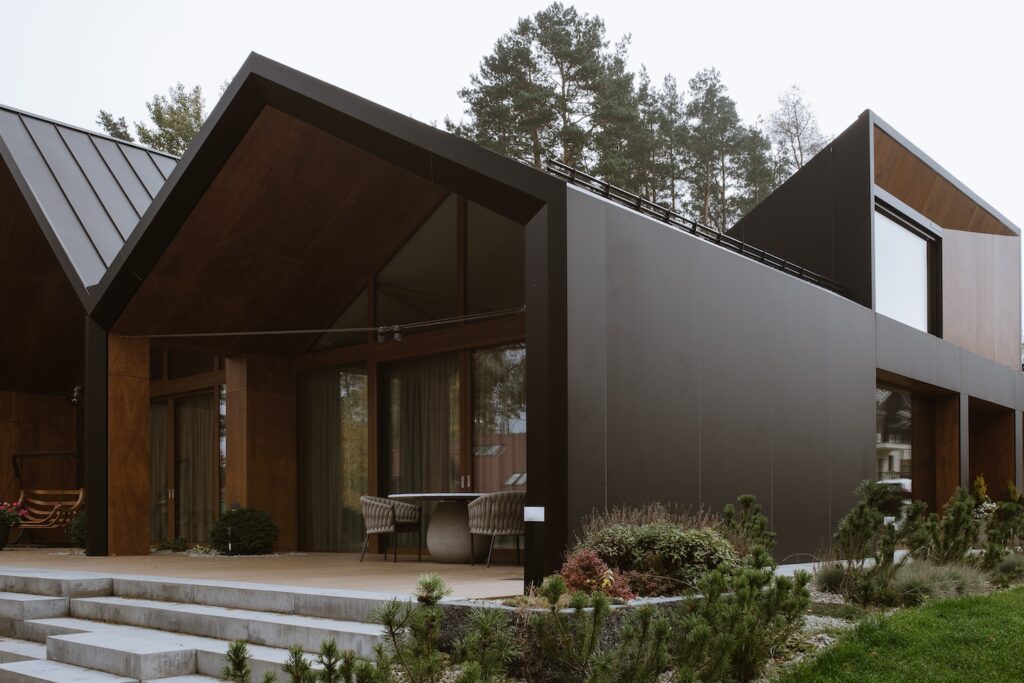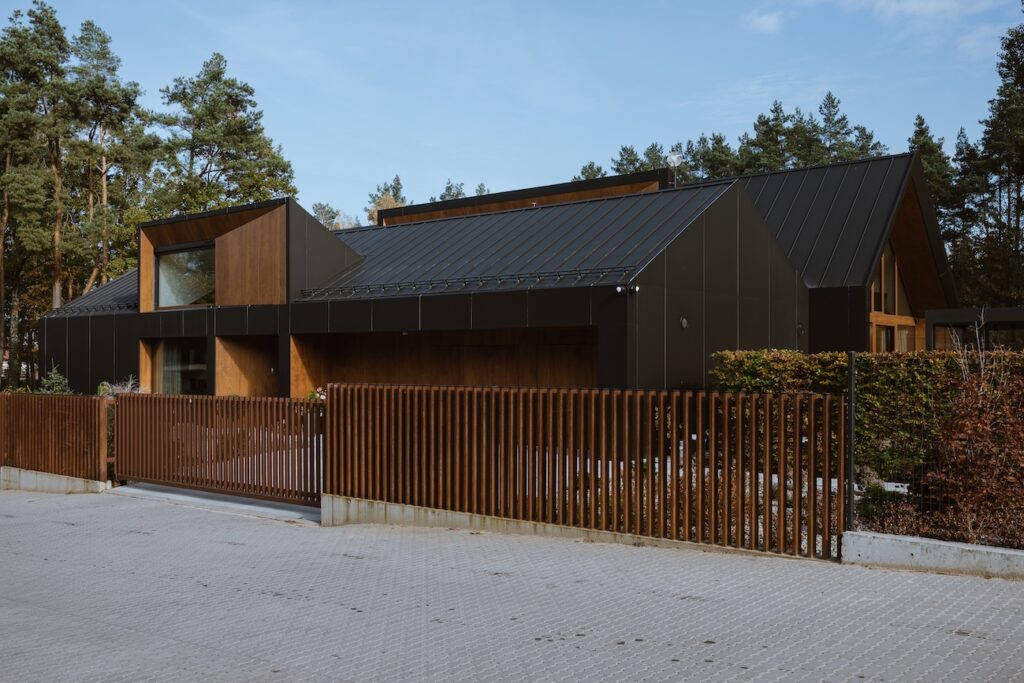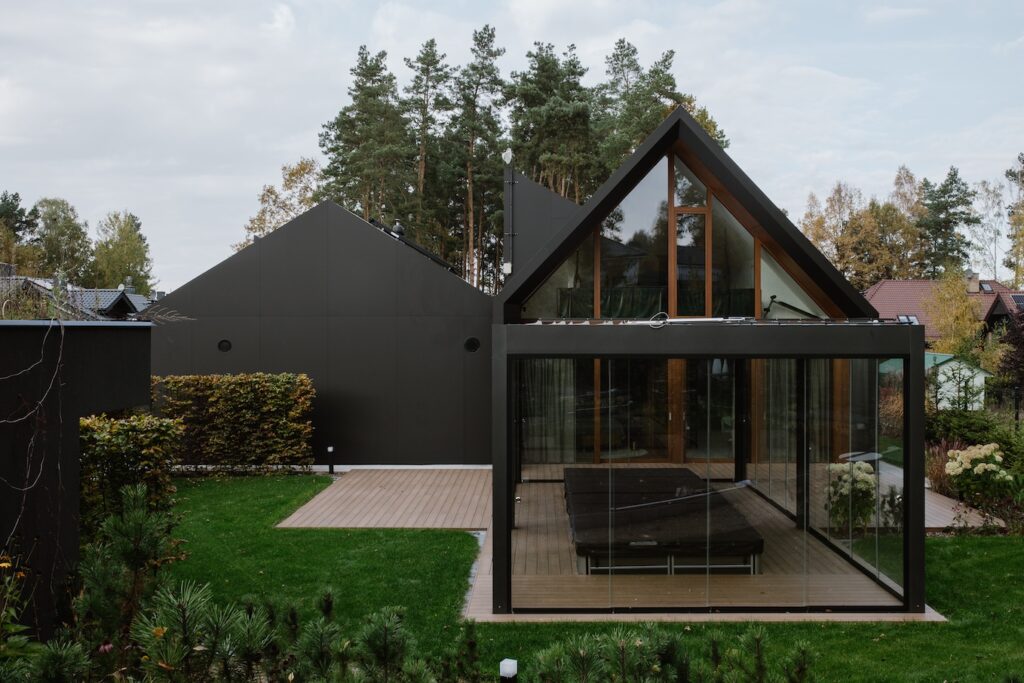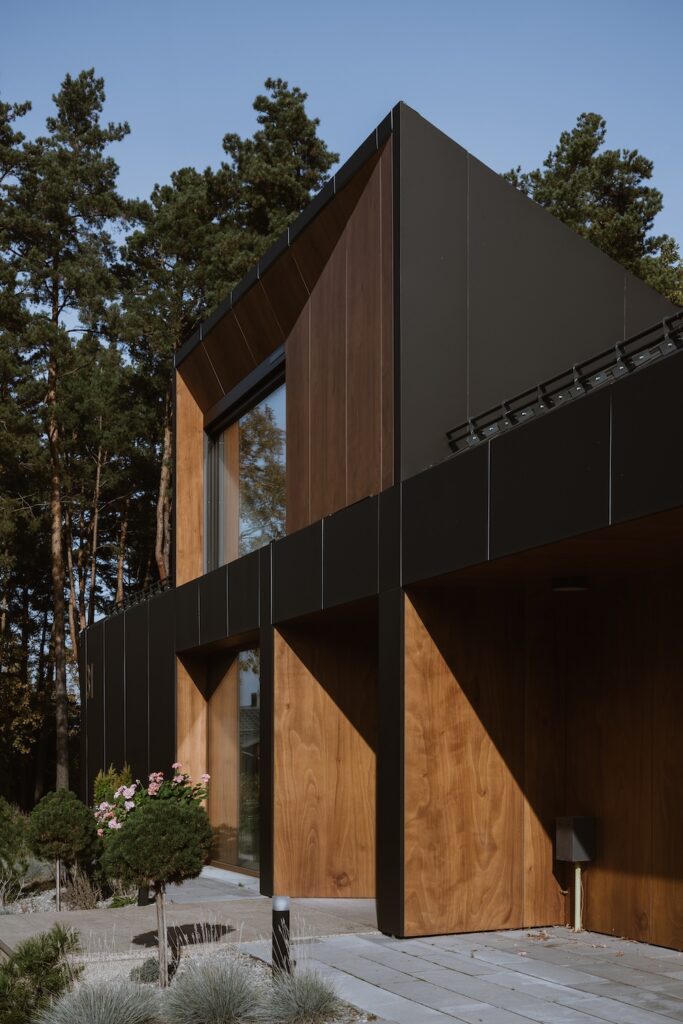The “Parallel Barn,” designed by Matusik Studio, transcends the concept of a modern barn, reimagining it as a symphony of light, space, and metal clad elegance. It all began with an investor’s dream: a haven crafted from steel, whispering echoes of a traditional barn form, yet imbued with the sleek sensibilities of contemporary architecture.

The challenge laid bare? A narrow, elongated plot, with the coveted forest view beckoning from the north and the access road dictating the west side placement. Yet, within these constraints, Matusik Studio saw an opportunity. Their response: two “parallel barns,” mirroring each other yet distinct, destined to merge into a singular, breathtaking experience.
One section, its roof pitched at a gentle 30 degrees, unfolds as a haven for social connection. Here, a spacious living room, dining area, and kitchen bask in the panoramic embrace of the northern forest. Natural light floods through carefully positioned dormer windows, erasing any concerns about the north-facing orientation. As the architect notes, the client, initially apprehensive, later expressed gratitude for this choice, especially during a recent heatwave, where the north orientation provided a welcome respite.

Across a connecting corridor lies the other section, its roof angled at a bolder 45 degrees. This realm holds the promise of peaceful slumber, with two bedrooms nestled in the attic space. The strategic play of roof pitches not only optimizes space but also adds a distinctive visual narrative to the structure.

But the story doesn’t end with form. Materiality plays a crucial role. Imagine a shimmering cloak of aluminum sheeting, its uniform color reflecting the changing moods of the sky. This metal canvas extends to the roof, creating a cohesive aesthetic. Accents of warmth are woven in through HPL panels finished with natural wood, adorning recesses and overhangs. This interplay of materials adds textural depth while maintaining a minimalist spirit.
The entire facade is envisioned as a ventilated system, ensuring optimal airflow and energy efficiency. It’s a testament to Matusik Studio’s commitment to marrying design excellence with environmental consciousness.

The “Parallel Barn” is a modern masterpiece where metal and wood dance in harmony, and light and space paint a canvas of comfort and connection. So, step into this architectural haven, let the forest whisper its secrets, and experience the magic of parallel visions brought to life.
Photo Credit: Paulina Angielczyk








