Bridging the gap between pragmatism and innovation is a test for every architect who takes on projects in the countryside. Among the various buildings SYN Architects has designed in Tiangang Zhixing Village, the group of buildings referred to as the Village “Living Room” clearly demonstrates this idea.
The buildings have been transformed from the original village committee building, health clinic, and communal stage. The original architectural structures have been carefully studied and their inherent rural character respected, and they have been renovated and given new life through the addition of new construction.
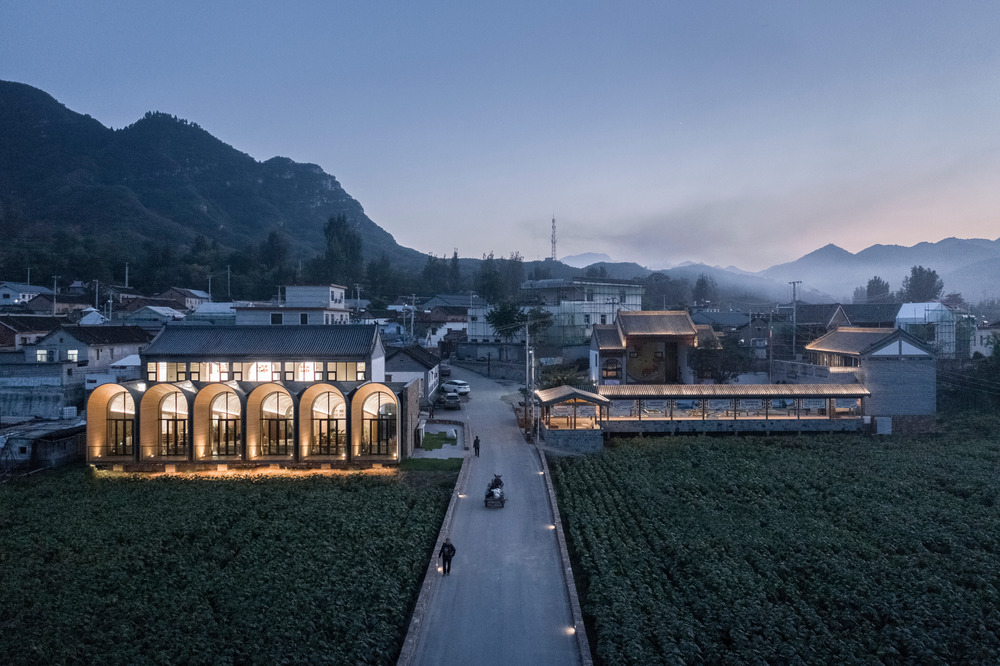
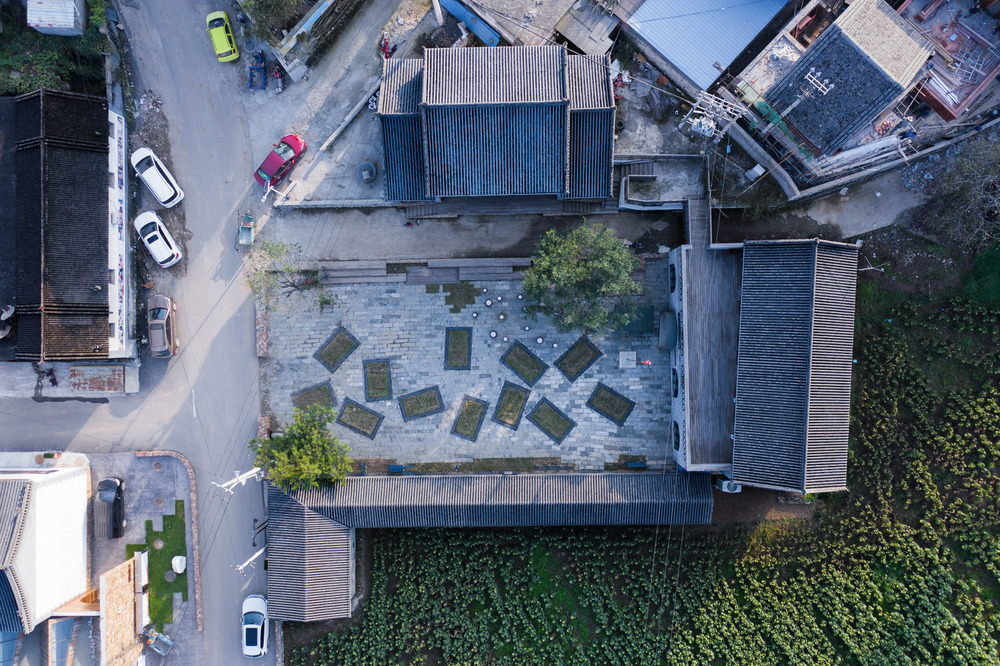
The mission: Transforming countryside living
As the main component of the architecture cluster, the Village “Living Room” faces the Tiangang Art Center and an art installation dubbed the “Big Straw Hat”. The two projects, facing each other, lay the groundwork for the rest of the overall project. The renovation of the “Living Room” retains, in full, the main structure of the original village committee building, and introduces a café and children’s activity area on the upper and lower floors respectively. SYN Architects looked at the function of the building as an opportunity to mix and match various programs of use.
To activate the building, the team introduced a model of operation it has used with success in other projects, including the opening of an “SYN Coffee” shop, adapted to serve local residents: villagers have been employed as baristas and service personnel, and neighbours have taken the opportunity to drive villagers to the building in order to enjoy coffee in the “parlor”. Additionally, the building’s organization team has arranged for preschool and non-preschool children in the village to attend courses and activities in the second-floor “reception room”, allowing them to enjoy access to an education equal to that found in cities.
As an added touch, the architect also arranged for family portraits and snapshots of villagers’ lives to be displayed in various parts of the building and founded the journal “Tiangang Zhixing Village Chronicle” to convey local event stories, and to be the voice of local culture.
Architecture in Tiangang Village has become associated with providing renewed public services and educational spaces. As new construction, amenities, and services have been introduced, it can be said that “activating the inherent energy of the countryside” is not simply empty talk. Through ongoing two-way communication and interaction, SYN Architects hope that the Village “Living Room” will truly become a link between the villagers and the outside world, where ideas can be exchanged and connections can be created and will boost Tiangang Zhixing’s “Village Light” to a dazzling level in the future.
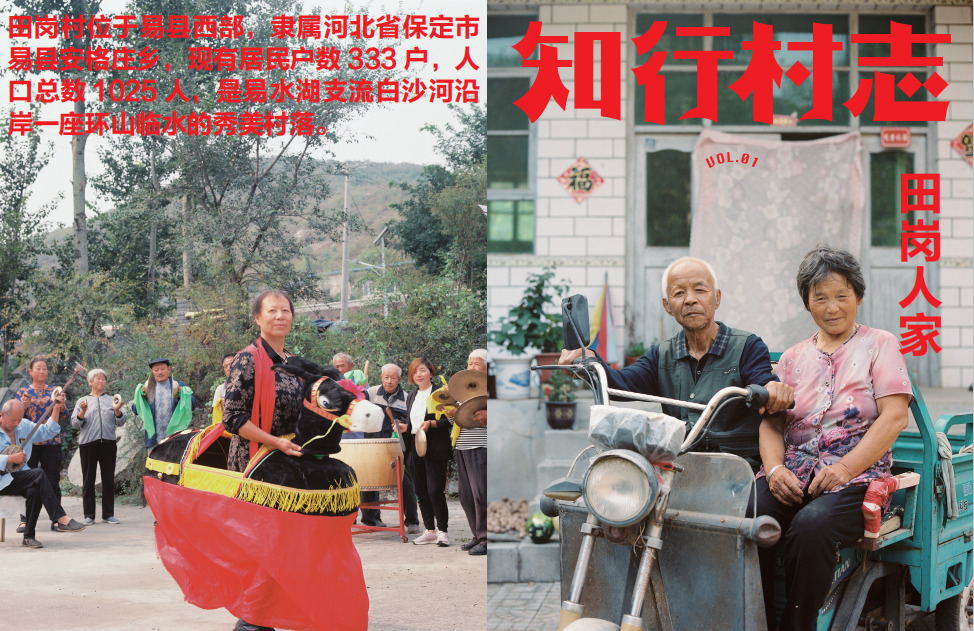
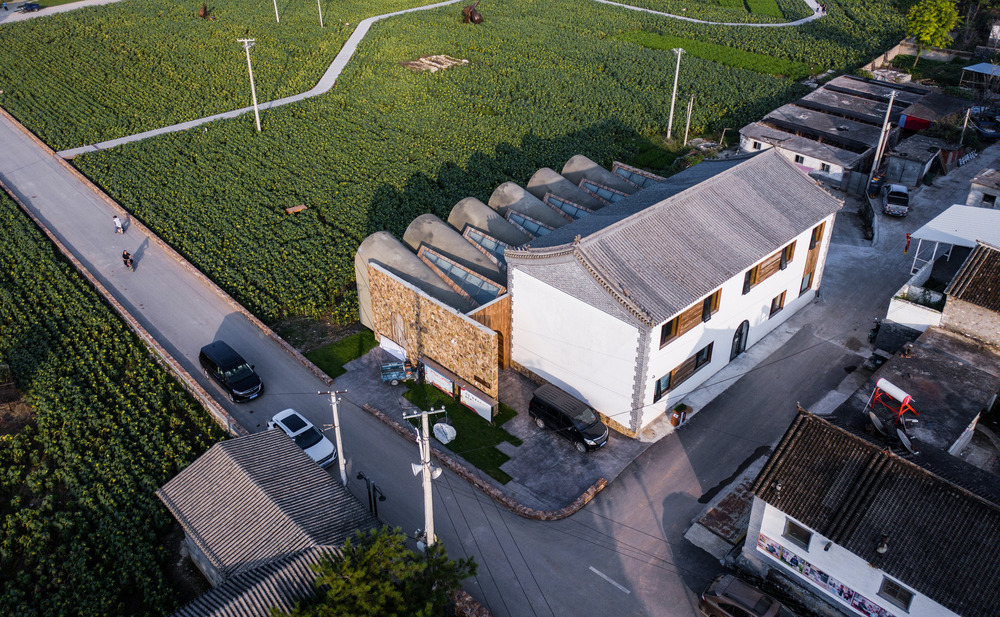
Building the “Village Light” from the inside out
The original village committee building was comprised of five single-storey arches and porches, sloping roofs, and brick walls, which were previously somewhat hidden from the villagers – but the rhythm created by the repeated arches provided the architect with inspiration. Taking the arches as a starting point, SYN Architects has expanded their scale on the northeast extension of the original arches, establishing a connection to form a series of trumpet-shaped volumes, with the roof and walls formed by a thin, curving concrete shell structure. In addition to the enlargement of the original five arches, the architect has also created an arched volume with a similar scale along the wall facing the street, creating a public space adjacent to the building, and providing a welcoming entrance for visitors.
Extending from the main body of the building towards its outer edge, the 6 groups of arched shells form a series of angular-shaped spaces next to one another. Due to being raised on their outer sides and being lowered on their inner sides, they present a problem for this type of structure – water drainage is difficult and snow can easily accumulate in the winter. To solve this issue, the architect covered the concrete shells with a row of flat triangular skylights, which re-route the flow of rainwater and facilitate the placing of drainage pipes within the structure below; the skylights also introduce natural illumination to the building’s spaces, emphasizing the shape and form of the “arch”, and bringing a rich interplay of light and shadow onto their curved surfaces.
Through this project, the largely unnoticed formal features of the original building have been redefined by the architect and re-imagined as the architectural language of the new building, with the flat, arched openings having been extended into a three-dimensional spatial prototype. The new and the old, the pragmatic and the innovative, can be seen here to collide, with the result being a series of brilliant new communal spaces for the Village, radiating energy and activity from the inside out.
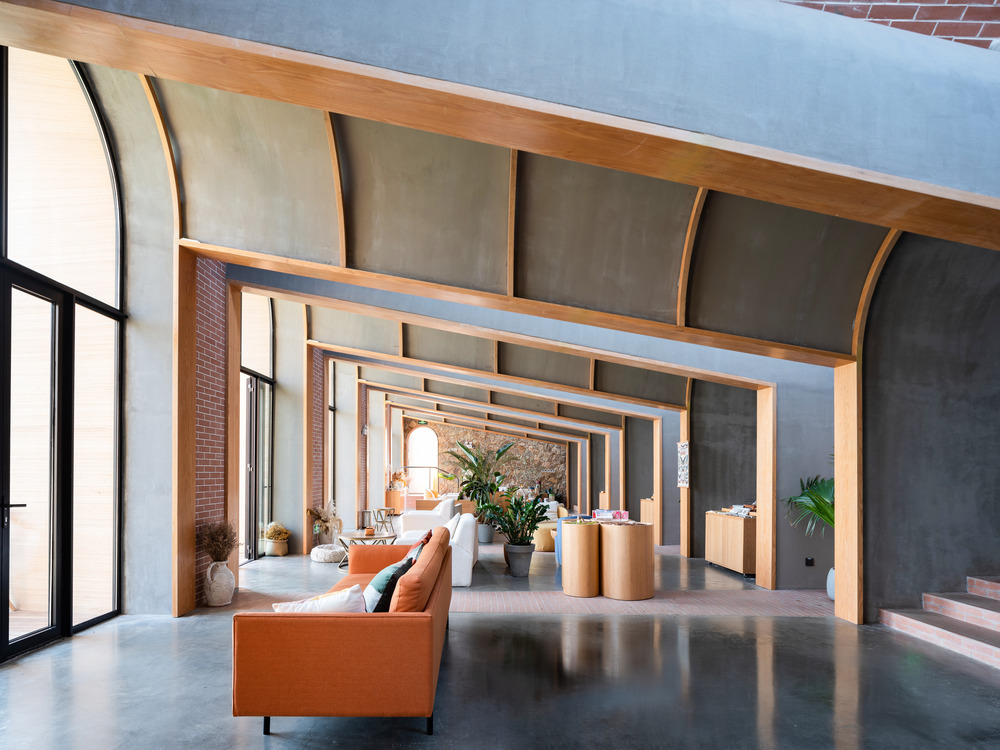
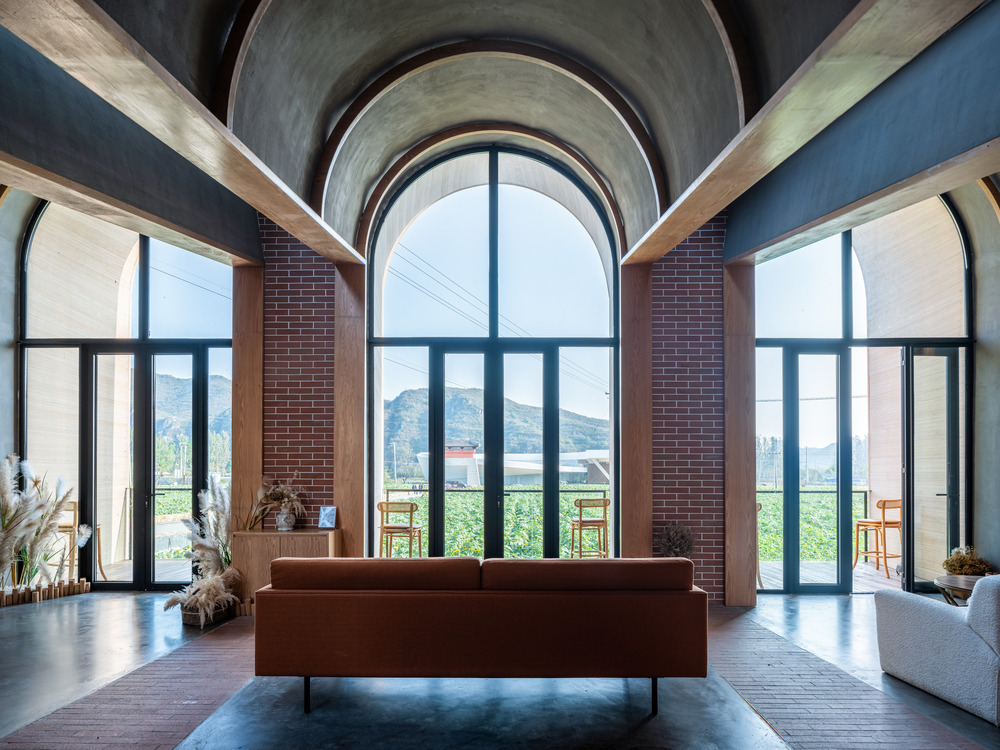
The communal countryside and a new mutual regard
The northeast side of the building, facing the countryside, is comprised of a large facade of floor-to-ceiling glass which, together with the shapes of the arches, forms a striking architectural presence looking outwards to the landscape. All seats in the Village History Exhibition Hall area on the first floor are oriented towards the windows, looking out at the magnificent mountain scenery and earth art in the distance. Internally, the “reception room” provides a space for “new farmers” to converse with long-term villagers, while externally, it integrates with the beauty of the surrounding landscape.
Standing outside the building and looking in, one can clearly see how the walls form a forced perspective and appear to “shrink” on the interior, and how the new structure’s presence is visible throughout the pre-existing building.
The “arch” as an architectural motif is taken from the exterior of the building, and strengthened and continued indoors: arched timber structural members are implemented in the “Village History Exhibition Hall” and are continued in the coffee shop and children’s activity area, creating a sense of place for both spaces and combining with other features such as shelving units for books.
Additionally, the architects have illuminated the ground on the exterior, echoing the lights projected onto the arches to create a luminous effect when seen from afar. The “arch” has thus become a coherent element of both the architecture and the interior. It forms a visually striking rhythm through repetition and is further emphasized through the abstract spaces created by its use.
In addition to the use of concrete, the building is supplemented throughout by timber, red brick, pressed grass panels, and other architectural materials that evoke associations with countryside living. It is also worth noting that the red brick floor at ground level is placed solely on the projected surface between the arches so that the play of light can be observed on the ground. Meanwhile, at the top of the second floor, a luminous film has been used to create a uniform light environment.
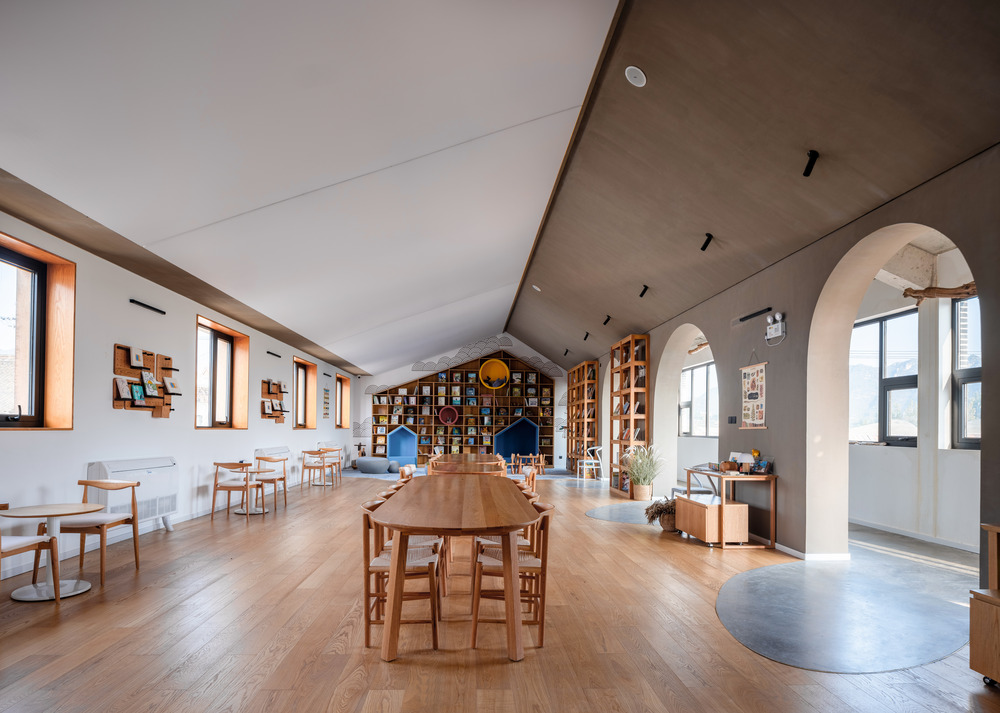
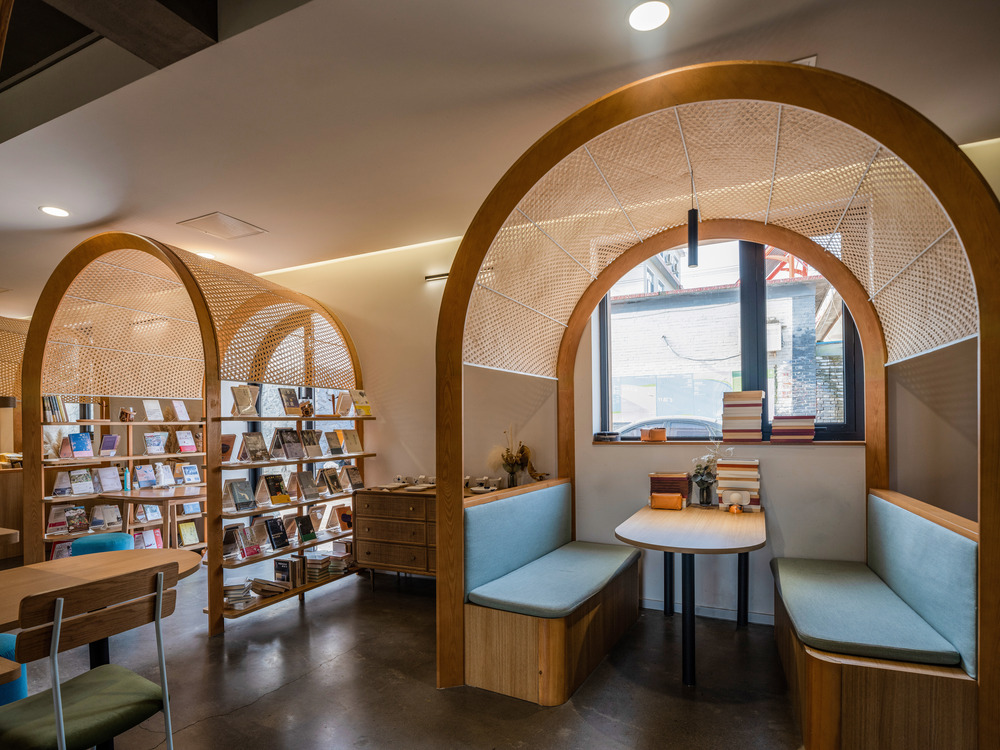
The imprint of time
In addition to the main building of the Village “Living Room”, the original stage, health clinic, and adjacent public square have been renovated. The original health clinic also employs the same architectural language and utilizes a door within an arch to emphasize its presence. The communal stage continues its function and basic appearance as a place for theatre plays to be enjoyed, as well as the everyday “theatre of life” in the village.
For the public square, the architect has employed the concept of time to express their affection for Tiangang Village: 12 separate rectangular patches of grass have been placed there, representing the 12 zodiac signs. Every year, a new plant will grow here on a different patch of grass. SYN Architects hope to accompany Tiangang Village in the proceeding years of regeneration in order to ensure that the design is not simply limited to the spatial dimension, but also integrated into the very fabric of time and life here for many years to come.
Source: v2com newswire









