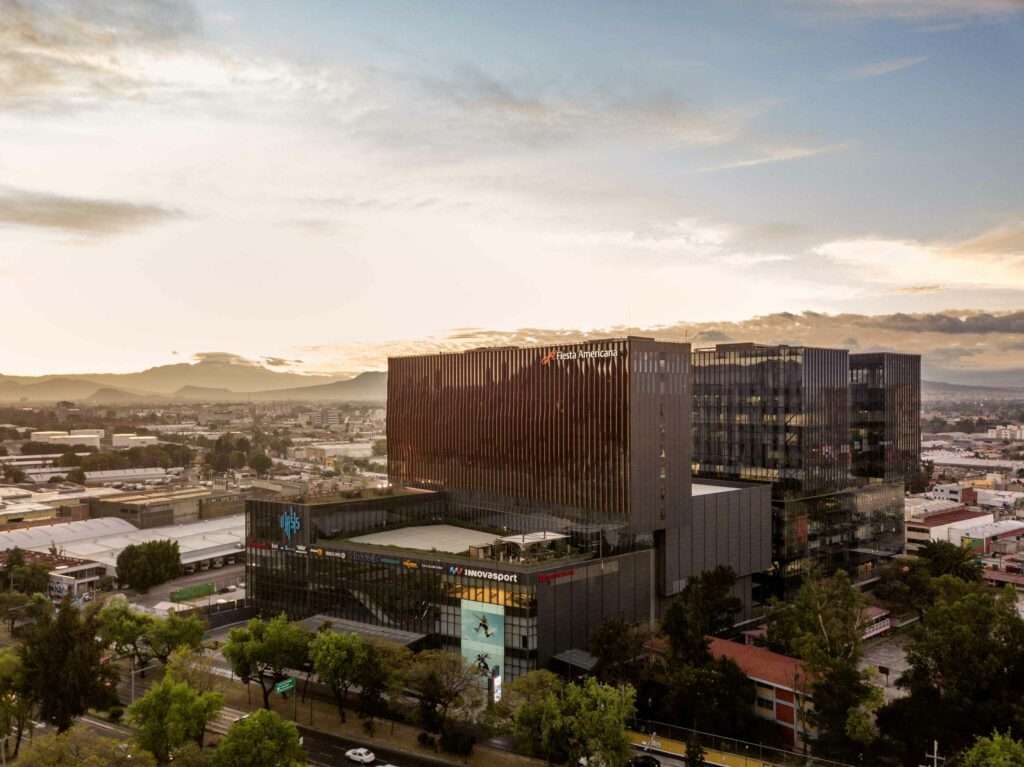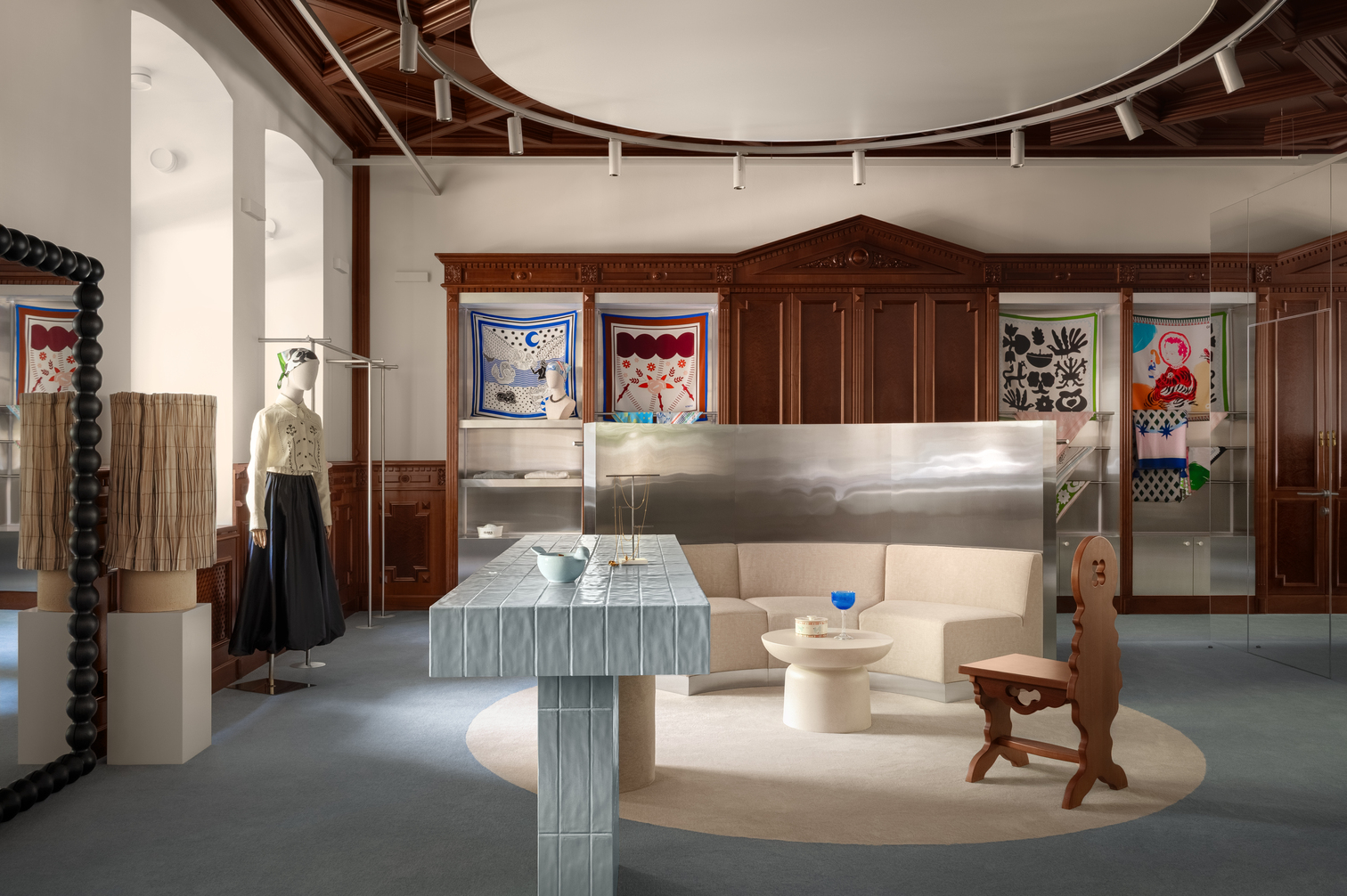Header: Courtesy of Migdal Arquitectos
Vía 515 is a mixed-use complex in Mexico City’s east end, positioned between the airport and downtown, designed by Migdal Arquitectos to turn the heads of passersby. The project comprises three distinct buildings: a shopping center, a hotel, and office spaces. Their layout was curated to the space so that they would respect its unique location, commercial requirements, and the structural demands of being built on lacustrine soil, known for being soft and compressible.
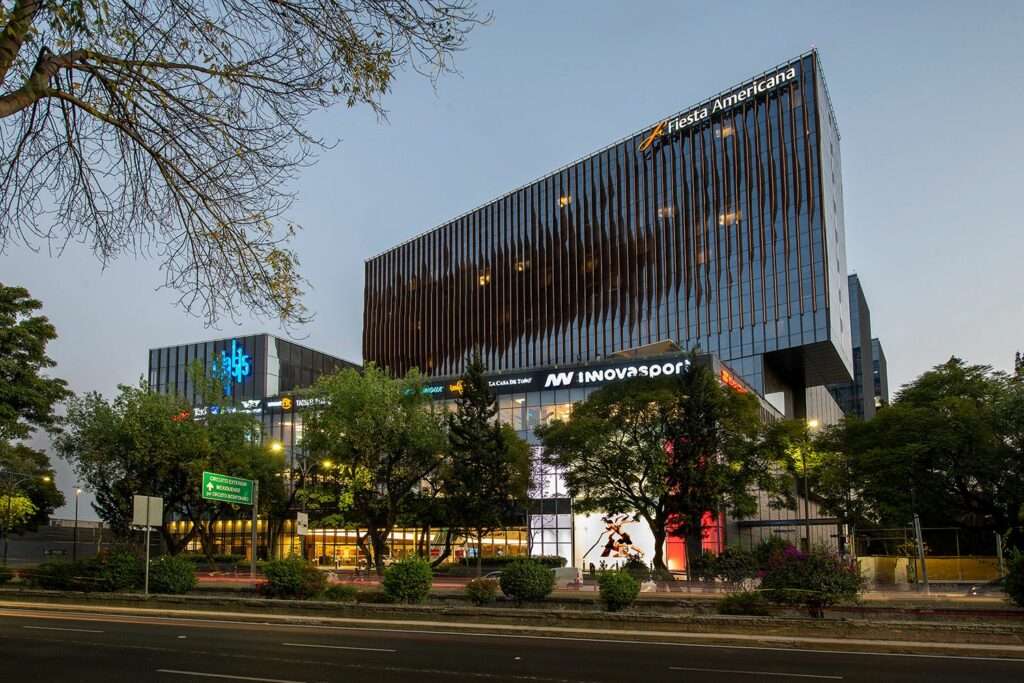
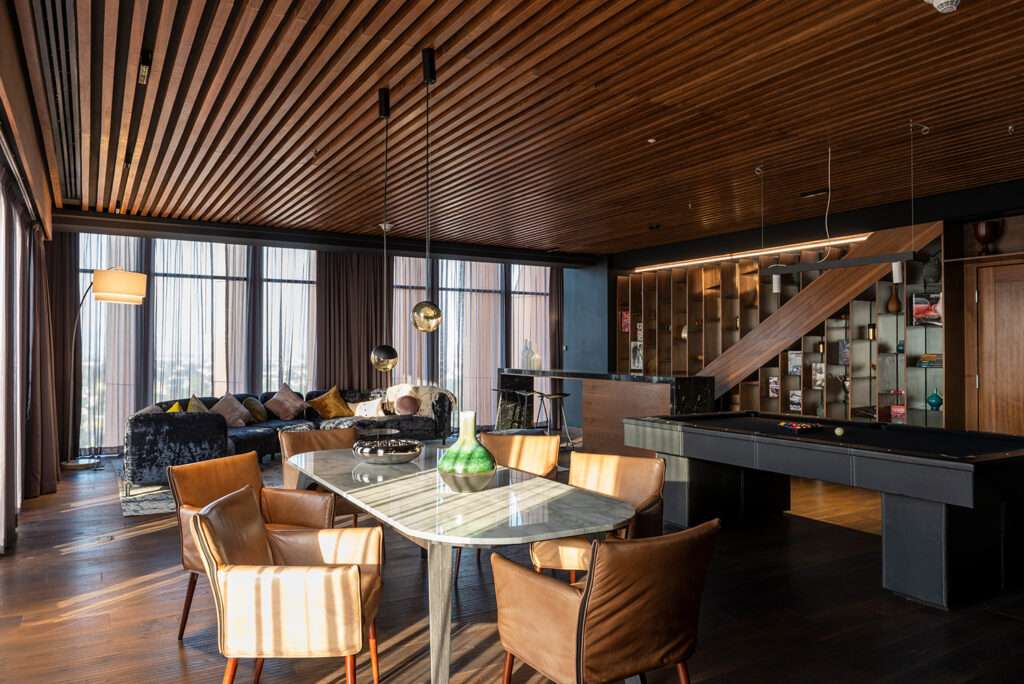
The shopping centre
The three-story shopping center faces Viaducto Miguel Alemán, a major traffic artery organized in a “U” shape around a central courtyard. The courtyard is covered with a translucent roof, allowing light to flood in and making the customers’ experience much more enjoyable. As a complement to the roof, the building’s facade is made of glass, opening the space up to the rest of the city while ensuring a comfortable indoor environment.
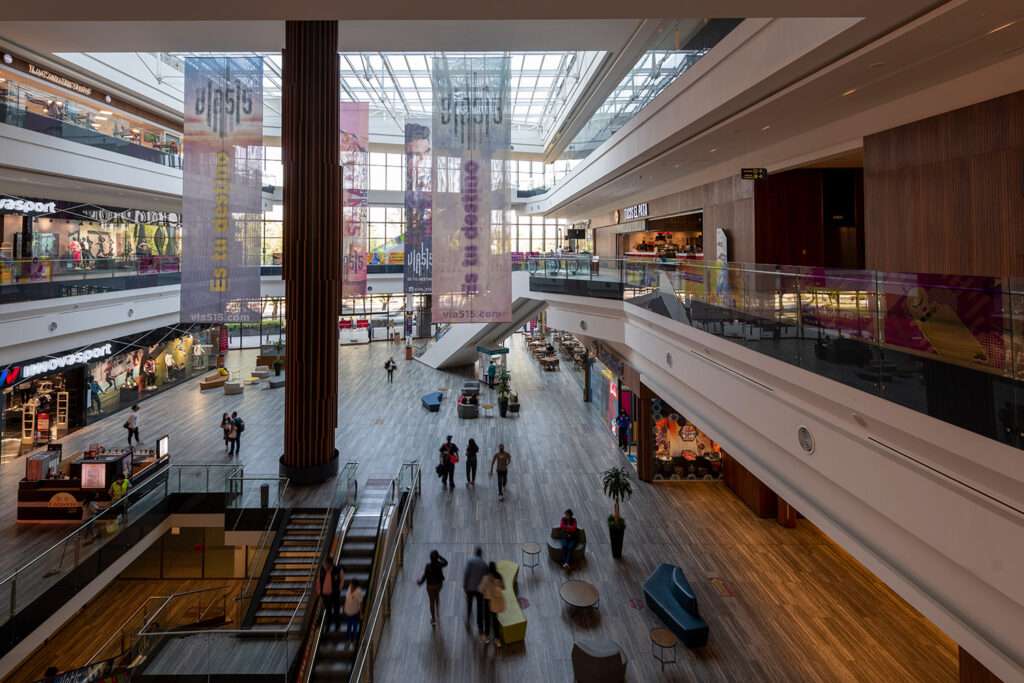
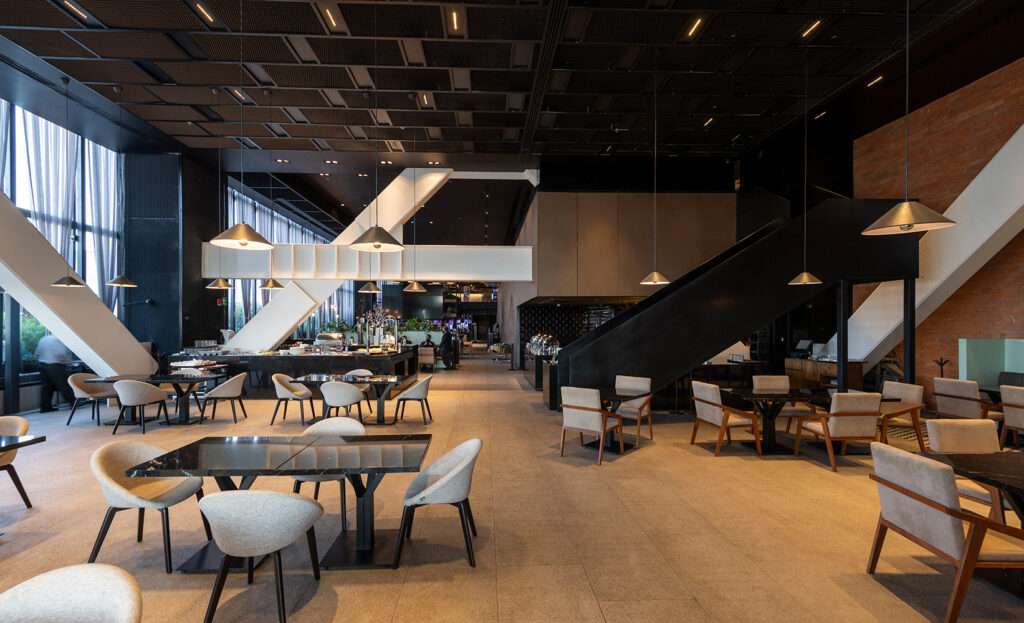
The hotel
A 245-room hotel was placed above the shopping center, using its roof to place a terrace and rooftop garden. The eight-story rectangular building has a facade made of copper-colored aluminum panels, each uniquely sized and shaped, designed to filter light into the rooms and represent the volcanic topography of the Valley of Mexico. The hotel is set back more than 40 meters from the main road, and the sealed facade, combined with vertical bars that divide and support the windows, helps reduce interior noise.
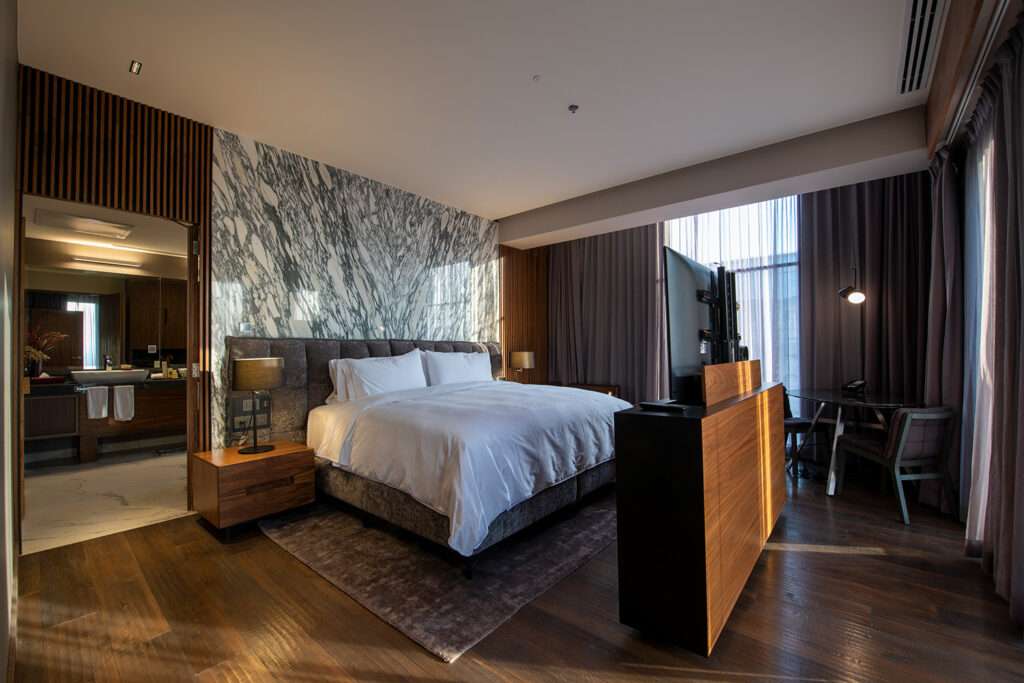
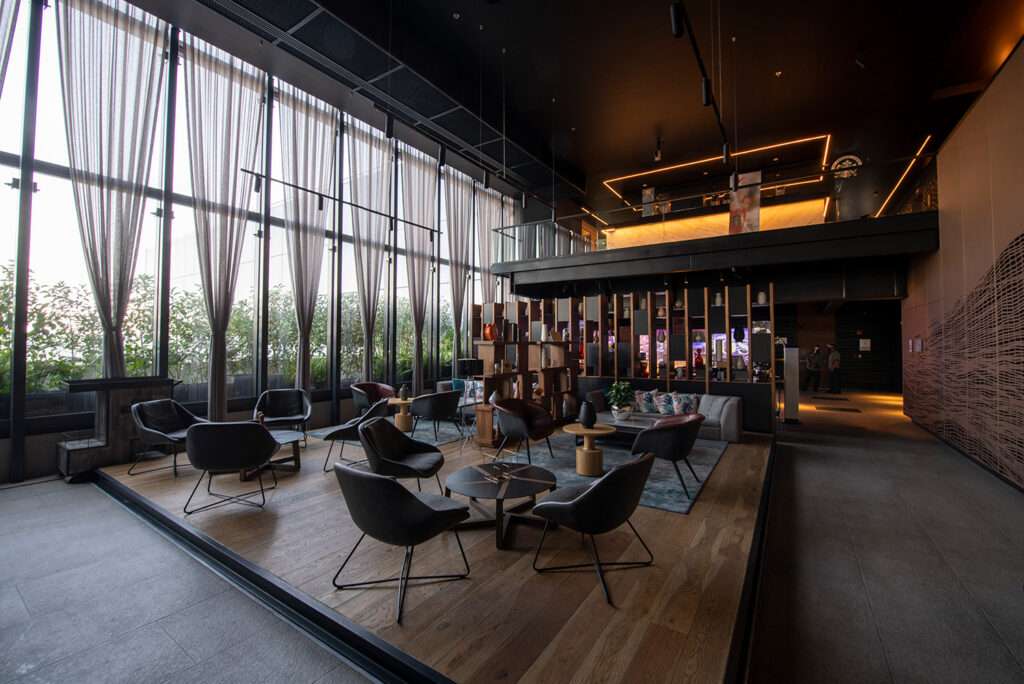
The offices
The office building on Añil Street is a 12-story square structure adorned with glass facades that includes an interior courtyard and upper terraces.
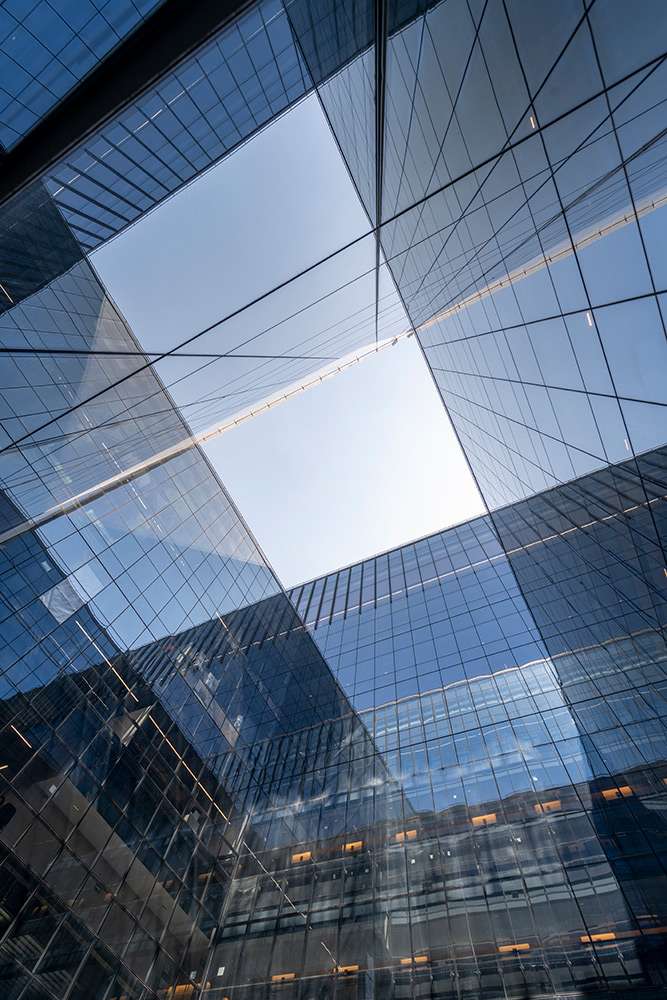
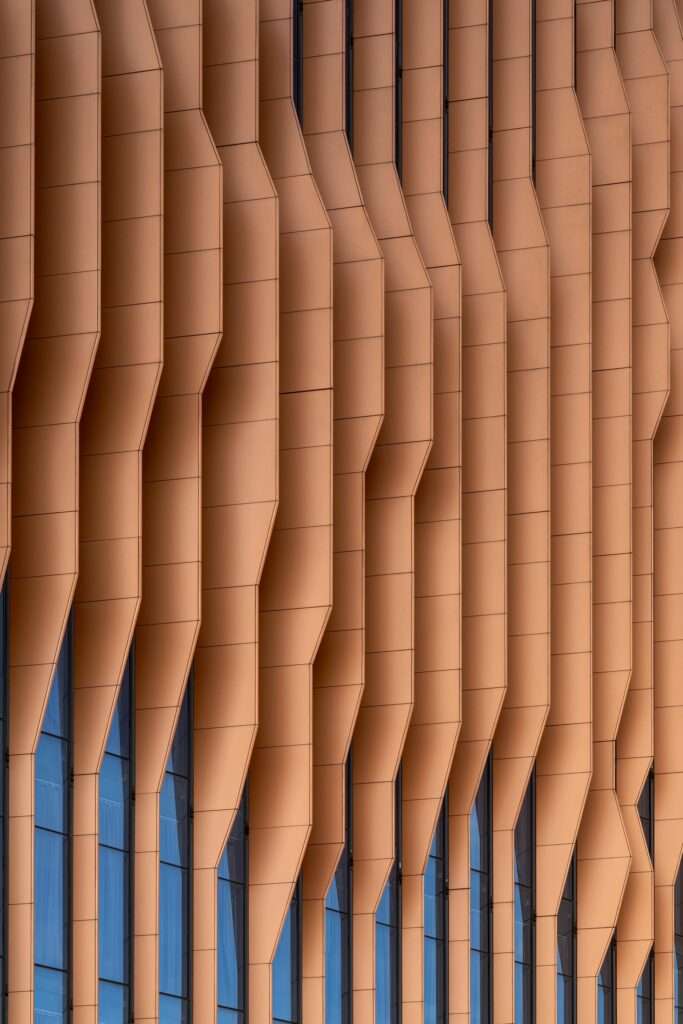
To connect the two sides of the complex, internal side streets were added to create a loop for cars and pedestrians, which also links to the underground parking and service areas. The parking facility has two levels and space for 345 bicycles, acknowledging the use of bicycles in the area.
The complex’s foundation is built with piles and a two-meter-thick slab to evenly distribute the weight and keep the buildings stable, a crucial detail due to the site’s soft, lacustrine soil. The construction team reported that 3,000 cubic meters of concrete were required for the foundation, making it one of the largest in the country. This is not surprising, given that this complex is home to three high-traffic buildings.
