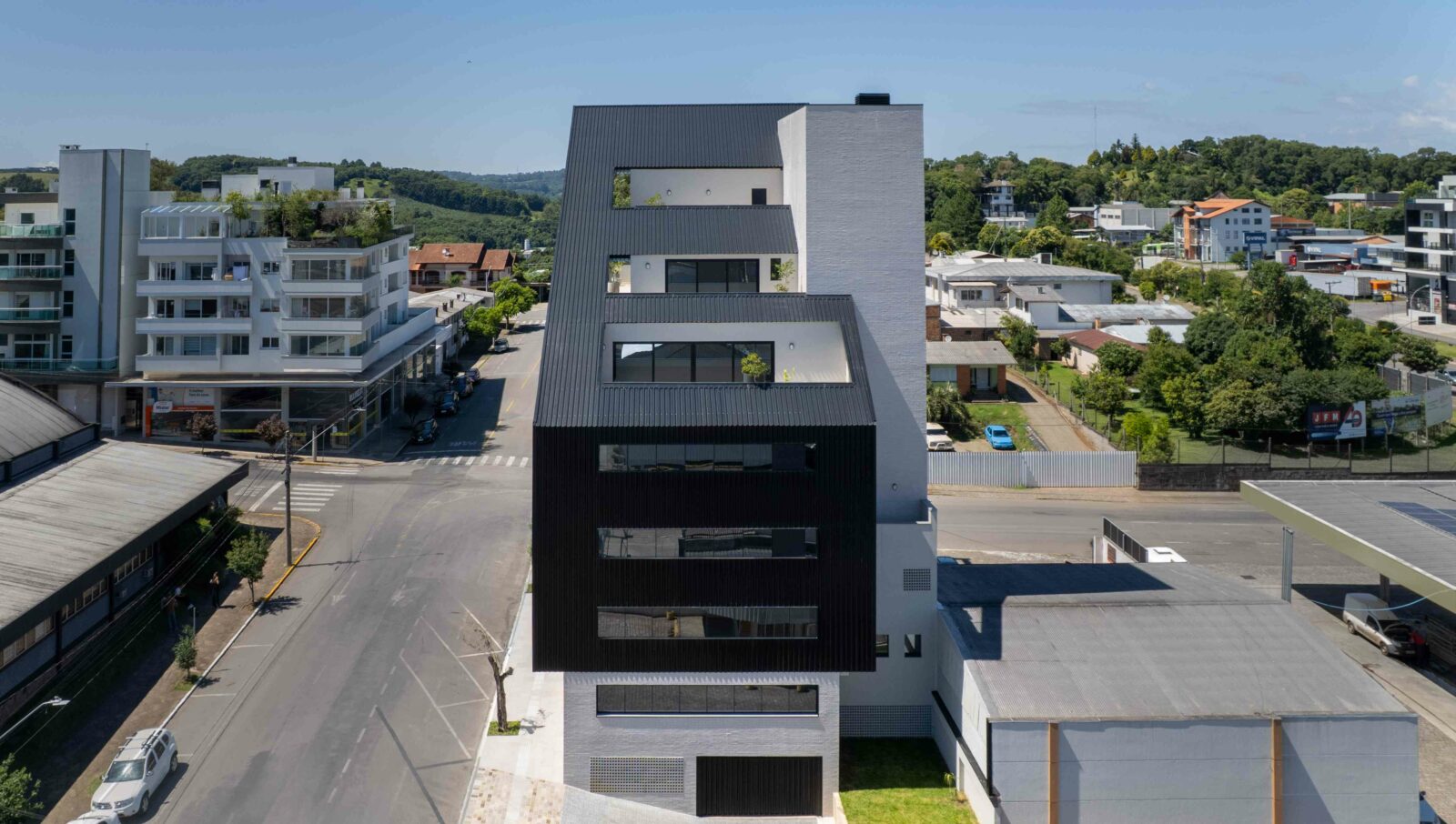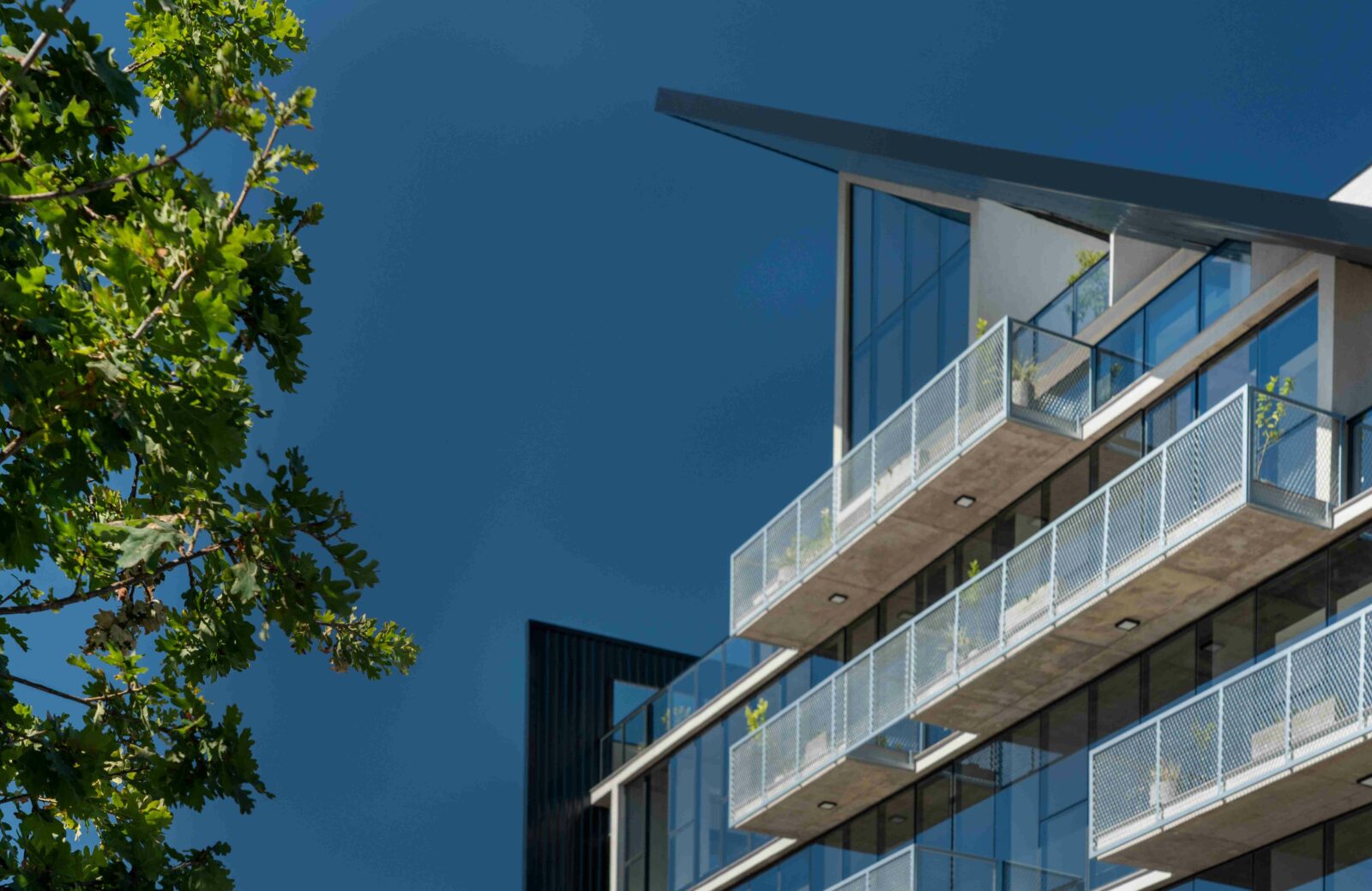Header: Roberta Gewehr
Brazilian architecture studio TAGIR FATTORI ARQUITETURA has just completed VARANDAH, an eight-storey commercial building situated on a prominent corner plot in Flores da Cunha, in the southern Brazilian state of Rio Grande do Sul.
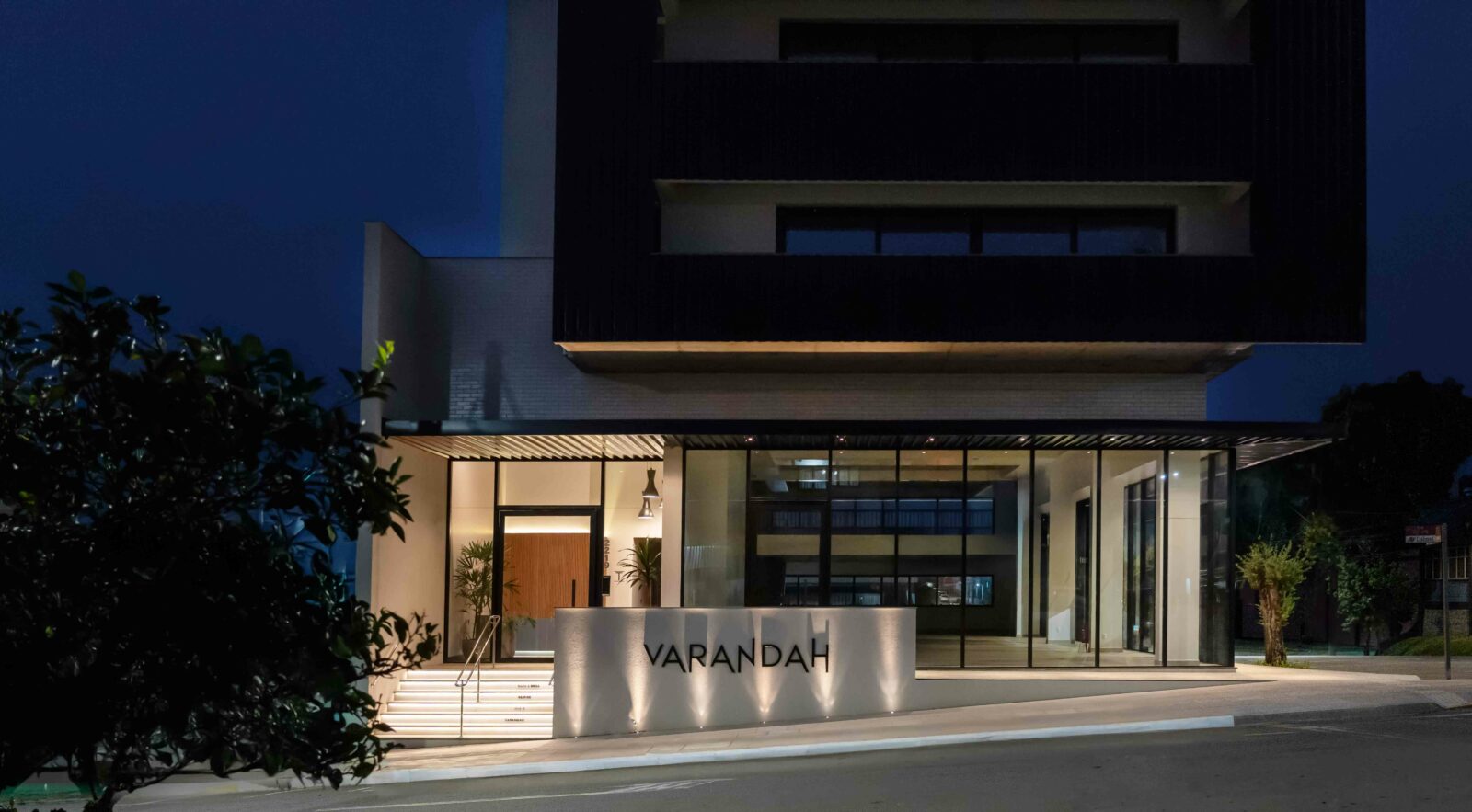
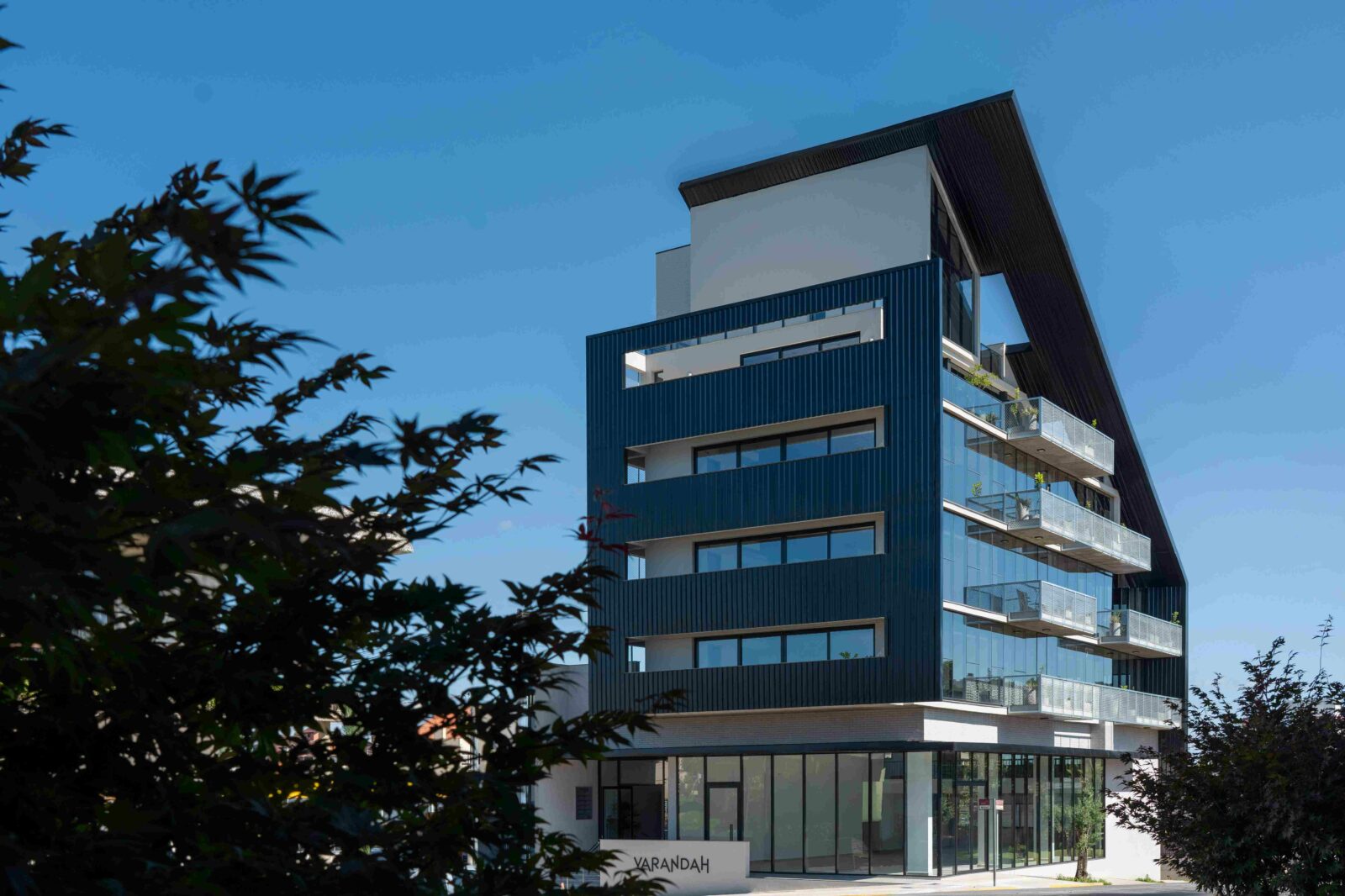
The new space was born from adapting the building’s previous traditional office layout to neuroarchitecture and biophilic design principles. To achieve this, the designers added open-air spaces into each unit, including terraces and balconies, and prioritised daylight. The goal was to create a comfortable and productive work environment where employees could feel a sense of lightness, a feeling only made better by accessing green spaces whenever they want.
Outside, the building consists of angular shapes covered in ribbed black aluminium, with a mix of solid walls and large windows that break up the facade. The way it’s put together matches what’s happening inside while also capturing the scale of the street around it. Furthermore, the angles help manage sunlight and make space for great views.
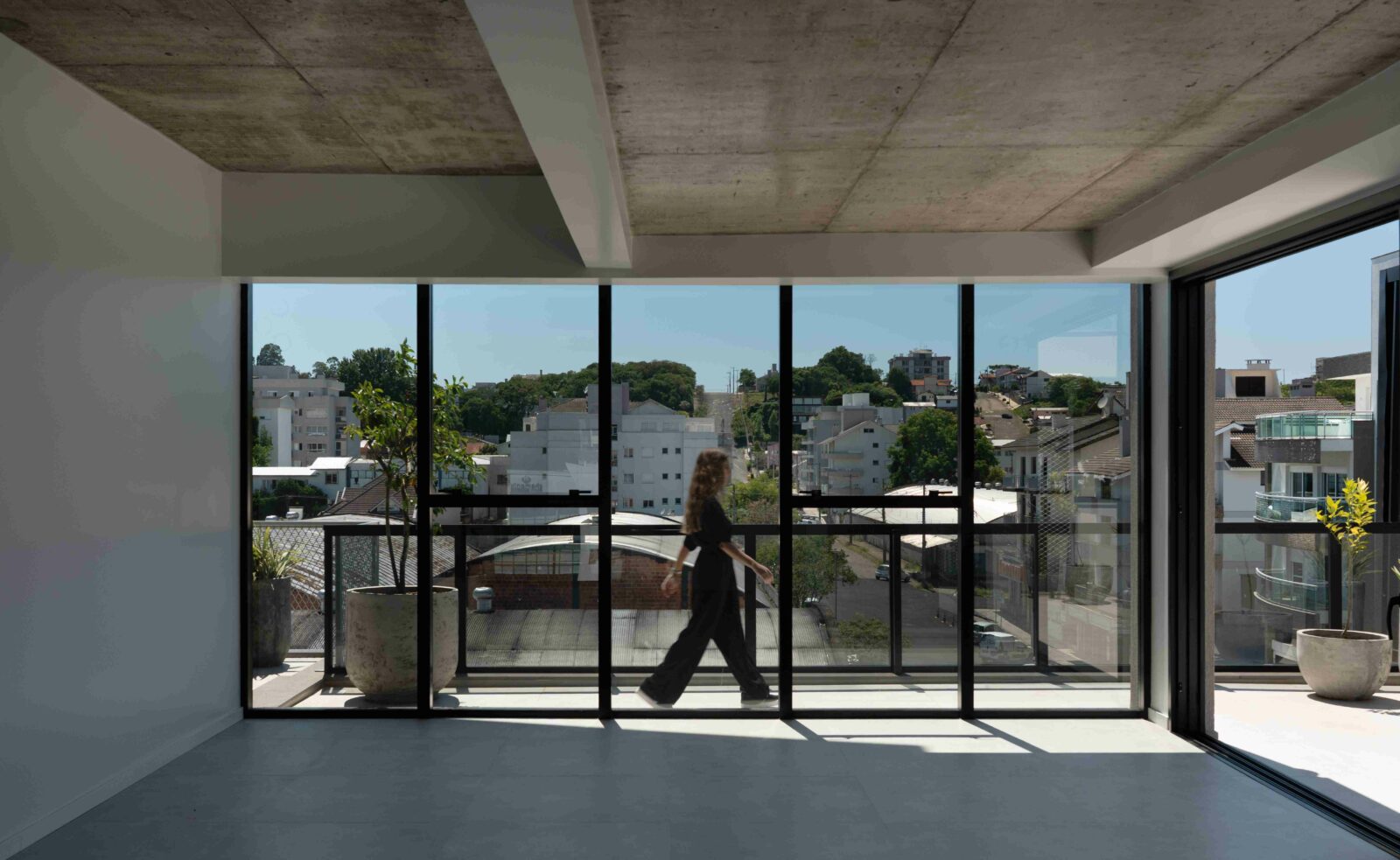
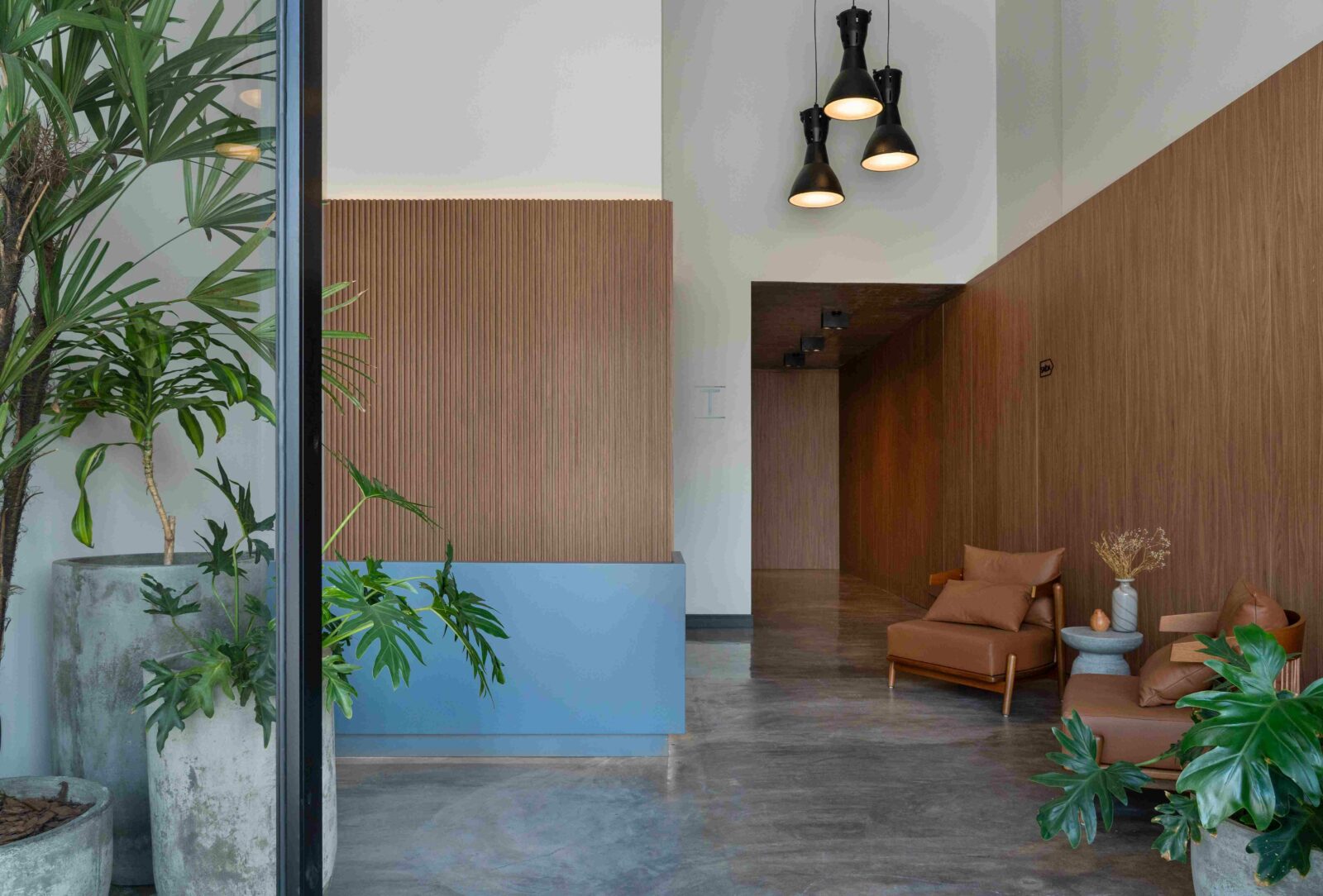
At street level, the entrance is set back slightly, making it easier to move along the pavement and creating a bit of space that the public can use more casually.
“The building seeks to make working in the city more breathable — both literally and emotionally.”
The architecture team.
