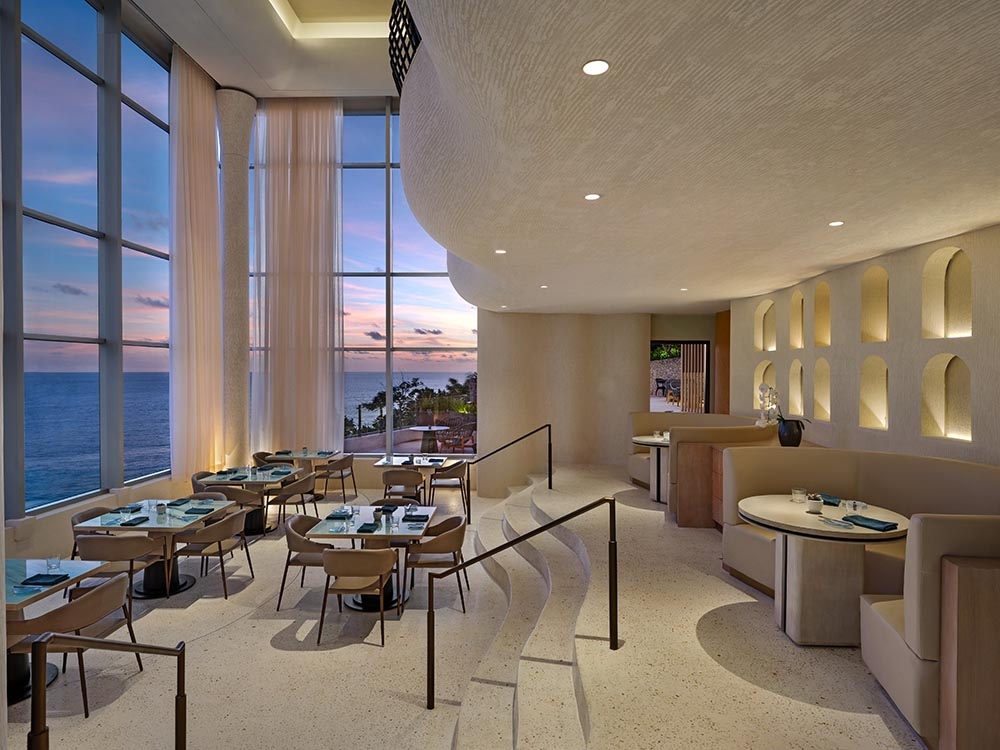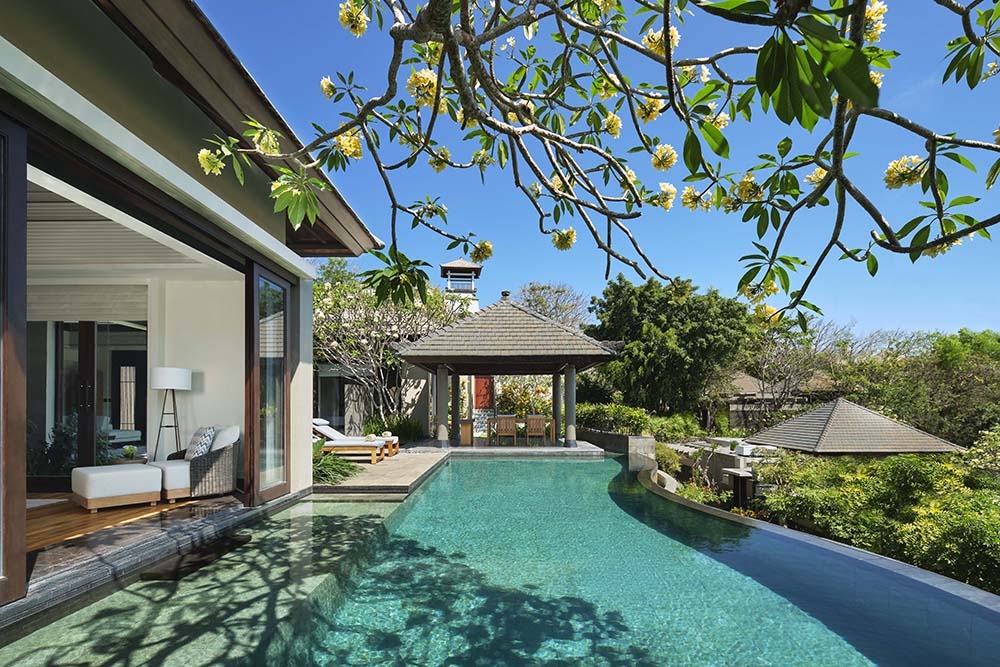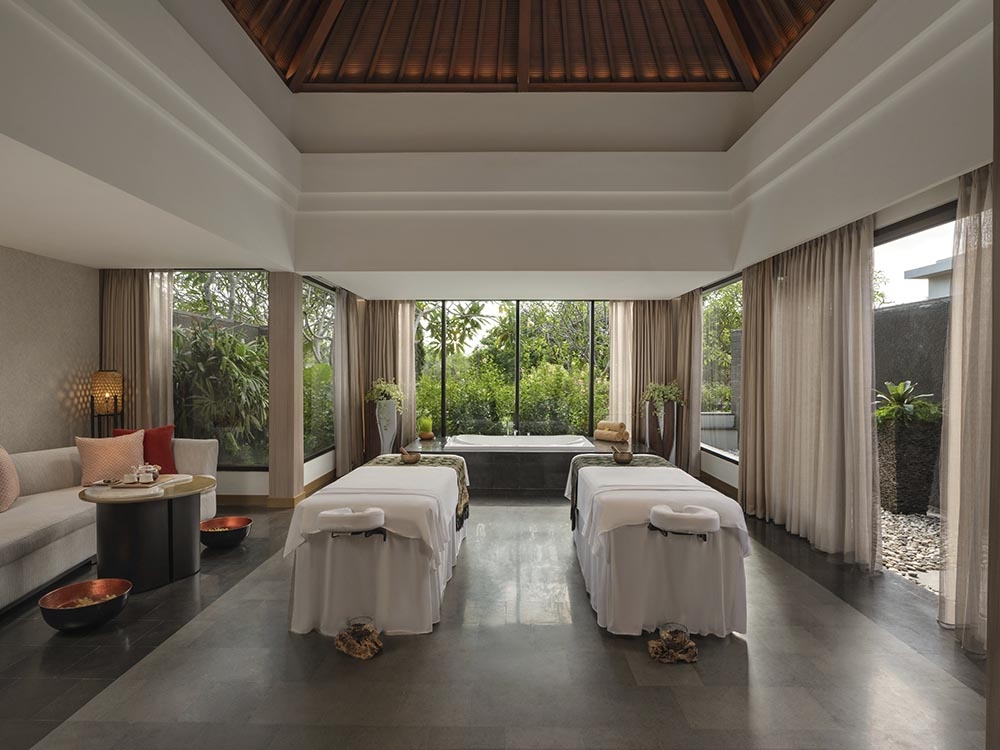Header: Umana Bali, LXR Hotels & Resorts
Umana Bali, part of Hilton’s LXR Hotels & Resorts portfolio, recently transformed an existing 72-villa clifftop resort into a hospitality project that integrates local materials, cultural references, and the landscape itself. The project was designed by Wimberly Interiors, with construction by PT Caturigya / PT Unimitra. Furthermore, Margaret McMahon and Deepu Mahboobani led the interior design team, with contributions from Pattrawan Tuntiworawong, Suhada Ersalle, Finn Huang, Edgar Gonzales, Sathis Mendis, and Aaron Koh.
The renovation focused on reusing existing structural elements and preserving the landscape while introducing new spatial configurations and material treatments in both private and communal areas.


Layout and flow
The resort was divided into multiple zones, including individual villas, a central lobby, dining venues, lounge areas, and outdoor terraces. The design team’s focus was on the circulation between indoor and outdoor spaces, as their objective was to create continuous, open-air transitions between shared areas such as the pool bar, terraces, and gardens.
The lobby is the resort’s central gathering space. It offers panoramic views of the Indian Ocean, and seating zones, decoration, and architectural elements are arranged to maintain sightlines toward the landscape.
The many villas of this resort are located along the site’s borders, with each of them enjoying private outdoor areas, garden access, and direct views toward the coastline. Communal spaces, including dining terraces and lounges, were designed and positioned to promote social interaction while preserving individual privacy where needed.
Materials and interiors
The interior design uses a material palette where natural stone, rattan, wood, and handcrafted textiles cannot be missed. Many of the furnishings were repurposed or sourced through local production, bringing craft techniques, such as weaving and carving, into the luxurious environment.
Decorative panels, textured wall surfaces, and ceilings reference Balinese traditional forms, and curved wall niches with inset lighting, seen in the dining areas, act as display points for objects and ceramics. Finishes throughout the resort use neutral tones with layered textures, allowing the materials to define the spatial character without relying on expensive ornamentation.


Lighting and atmosphere
Lighting was integrated into the architectural elements, including recessed fixtures within ceiling planes and wall niches. Pendant lighting and custom chandeliers, such as the piece featured in the lobby, are meant to be focal elements within key communal spaces, inviting guests to immerse themselves in the local culture. Their forms are inspired by traditional Balinese dance and agricultural patterns.
Daylighting plays a central role in the design, as large windows, open pavilions, and sliding partitions allow natural light to flow through interiors, with sheer drapery and overhangs modulating glare and exposure.
Connection to the landscape
Outdoor terraces, pools, and dining areas were specifically positioned to maximise ocean views, an element that couldn’t be forgotten due to how beautifully it can frame a space. Existing trees and garden structures were preserved where possible, and new plantings of local flora were integrated to support this outdoor welcoming attitude seen across the site.











