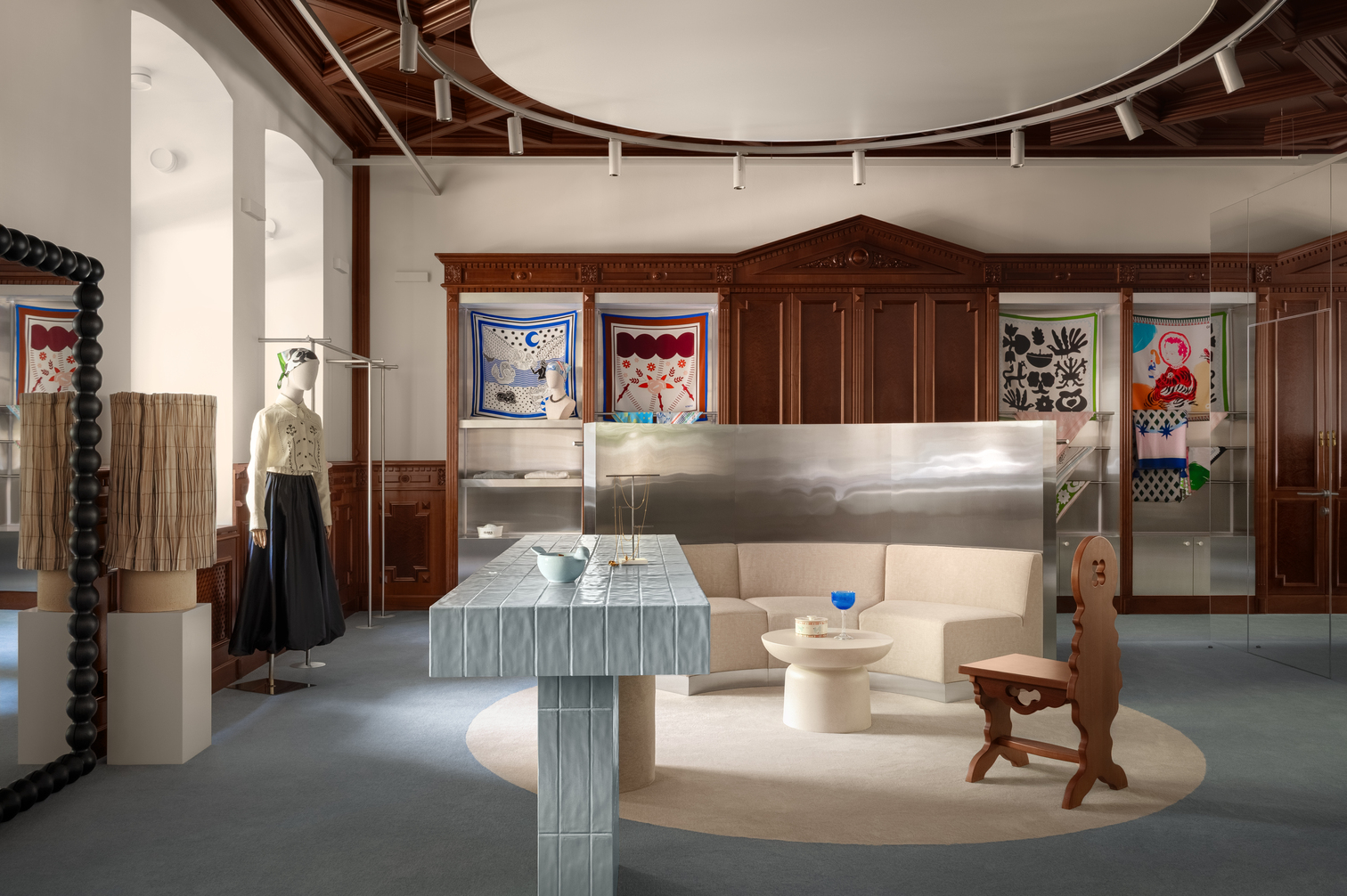Header: J. Wilson
Interior designer Marianne Tiegen has finished a remarkable transformation of a former hotel in Verbier, Switzerland, turning it into a private home for a family from London. This large 1,000-square-meter property, situated high in the Swiss Alps at 1,500 meters, is now a special seasonal escape, with a strong emphasis on using old materials and custom-made details. The project, completed in 2024, is called “Chalet 1936,” remembering the year the original hotel was built.
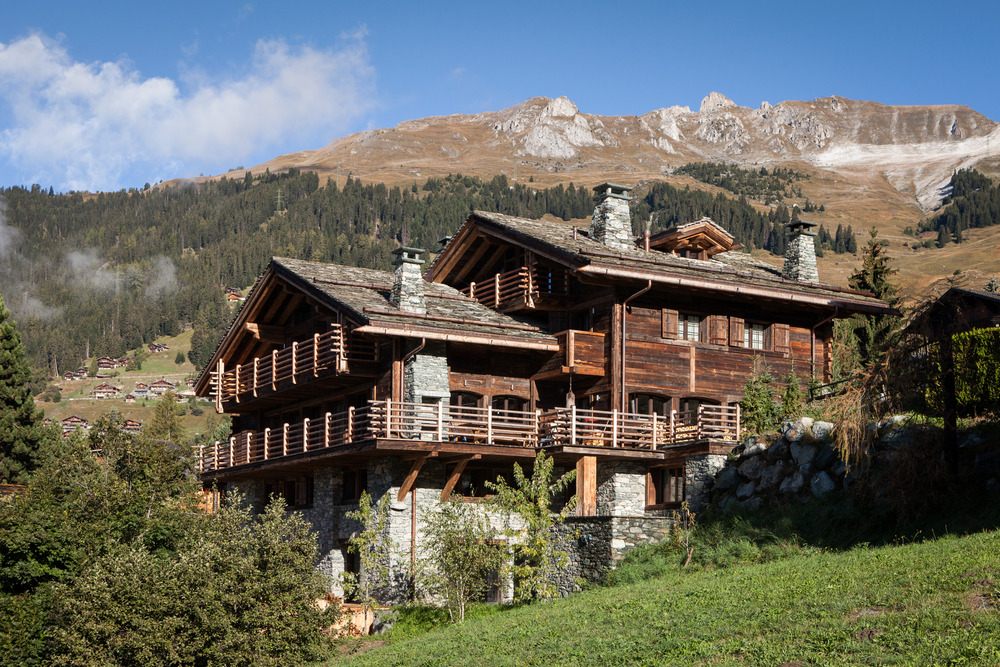
Giving materials a second chance
The main idea behind the renovation, led by Marianne Tiegen, was to use what was already there. Tiegen looked for furniture and building parts in antique markets, from second-hand sellers, and at sites with reclaimed construction materials. Many of these found items were then changed or given new uses by local craftspeople to fit the home’s needs perfectly. This approach shows Tiegen’s ongoing interest in circular design, where items are kept in use rather than discarded.
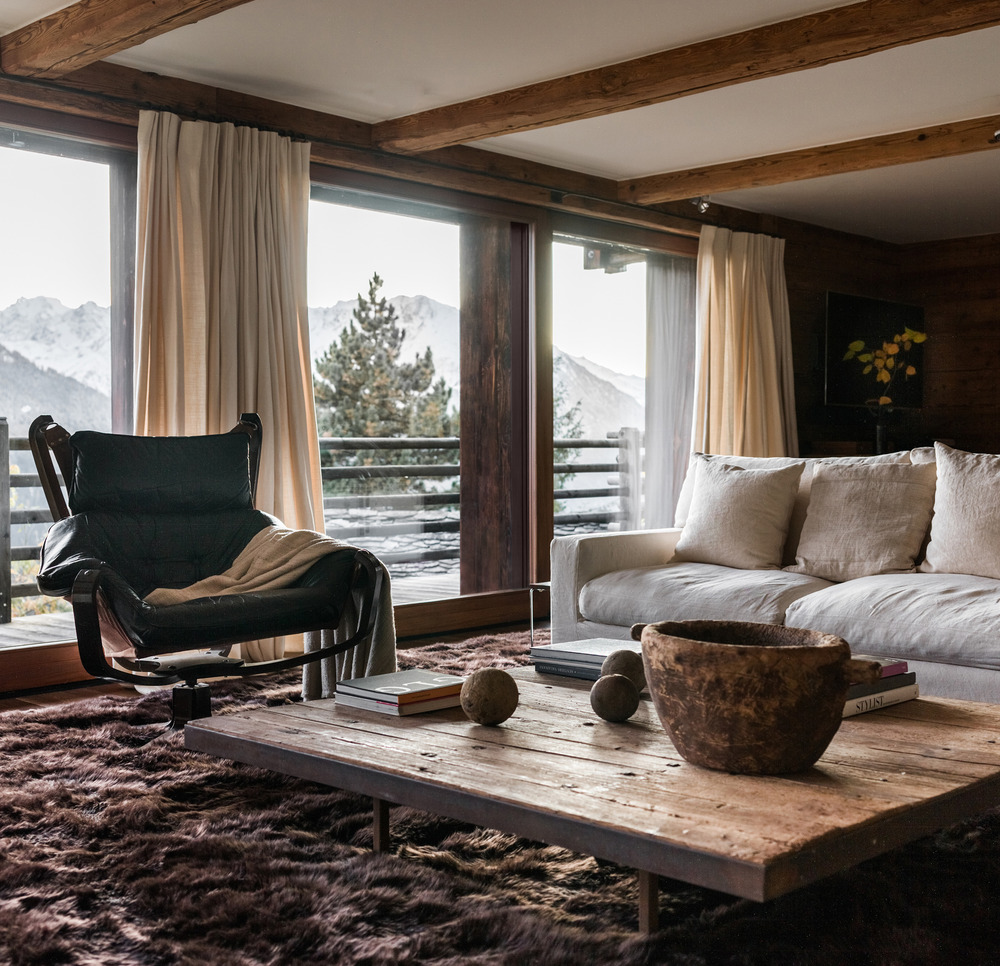
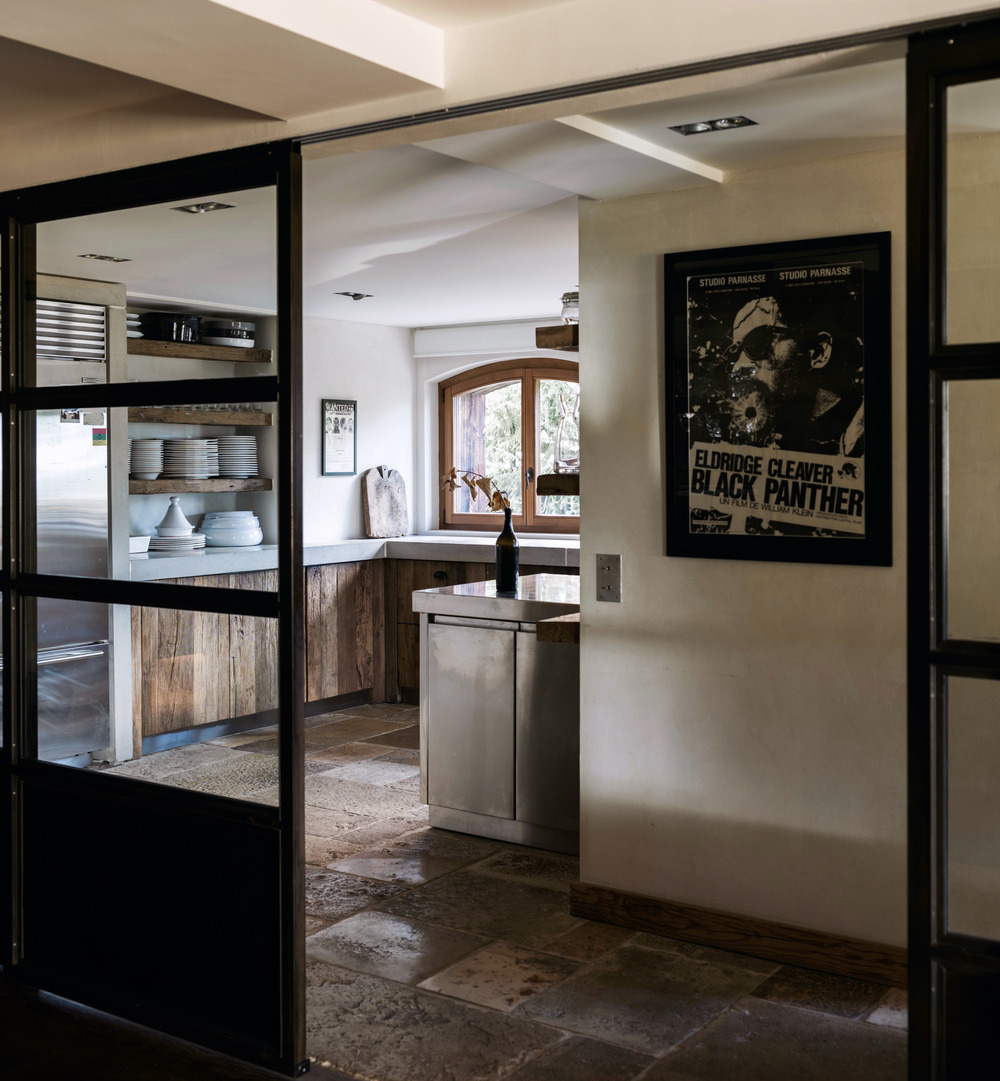
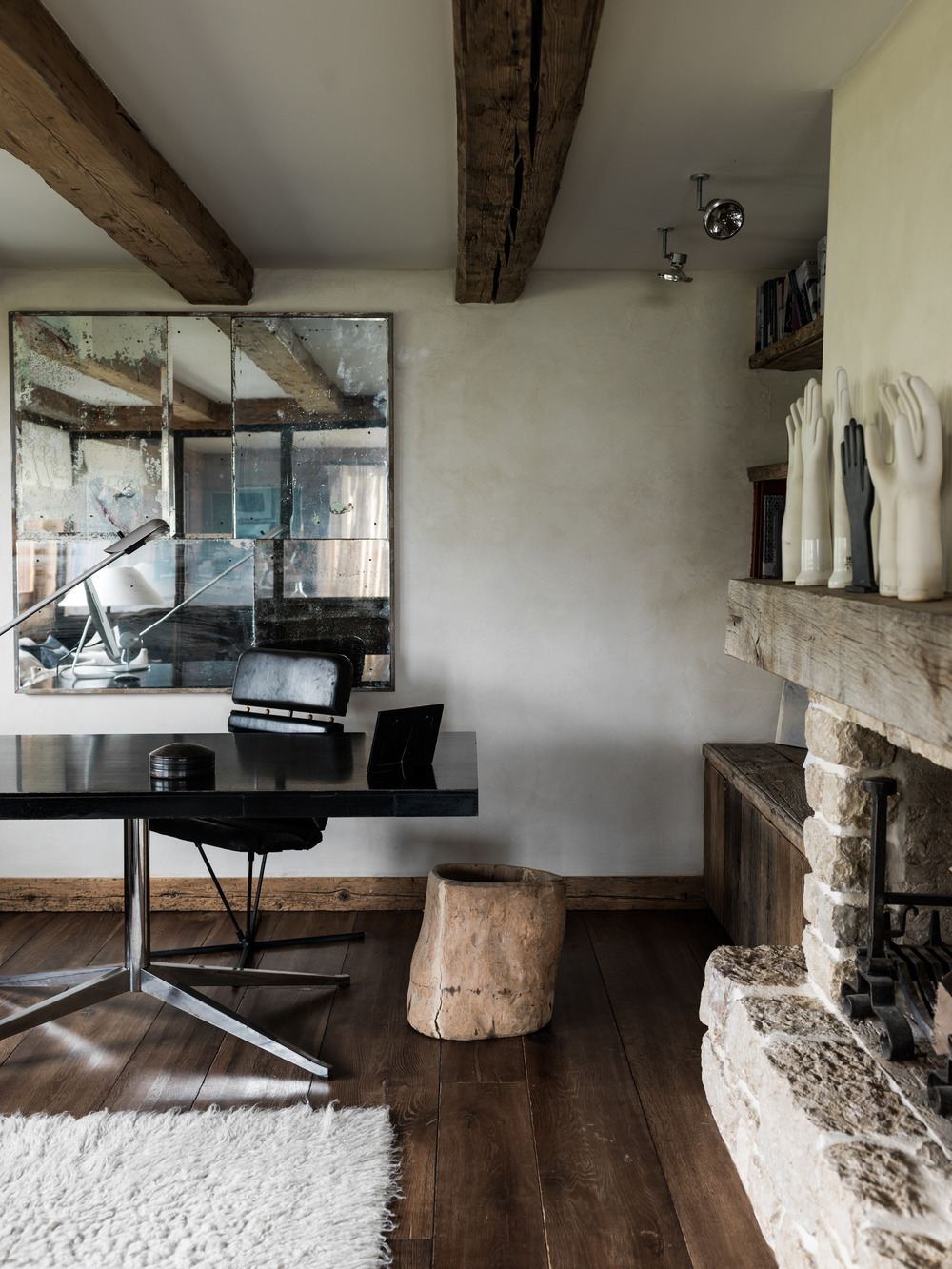
Crafting unique living spaces with history
In the main living areas, sofas covered in Belgian linen were specially made. These are set near coffee tables constructed from salvaged wood. Fireplaces from hundreds of years ago were carefully restored and put back into use, bringing a sense of history to the rooms. A particularly inventive detail is found in the dining room: a zinc gutter, once used on a farm building, now hangs above a long 15-foot wooden dining table, cleverly remade as a light fixture. This space also features antique dining chairs. The kitchen continues this theme with cabinets made from reclaimed oak and a sturdy concrete countertop.
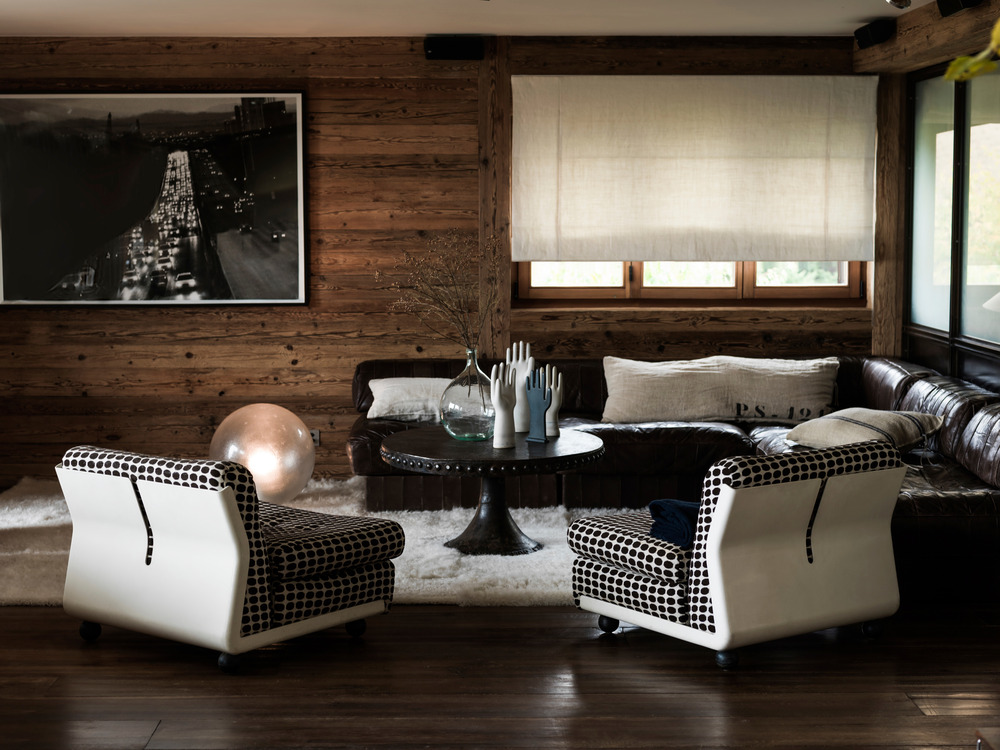
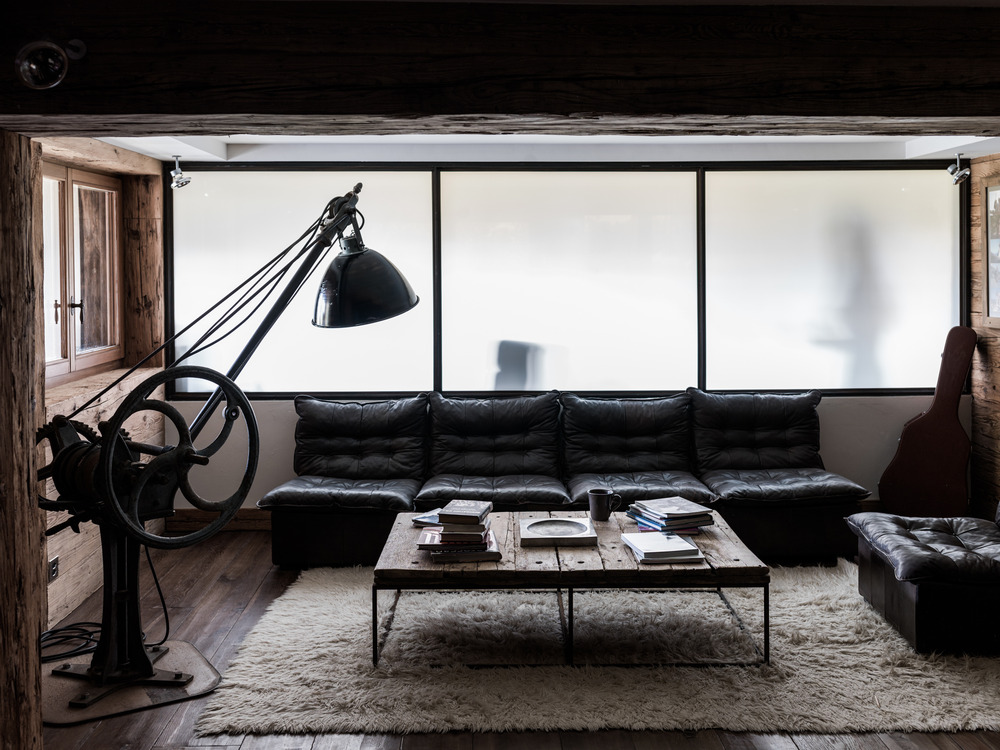
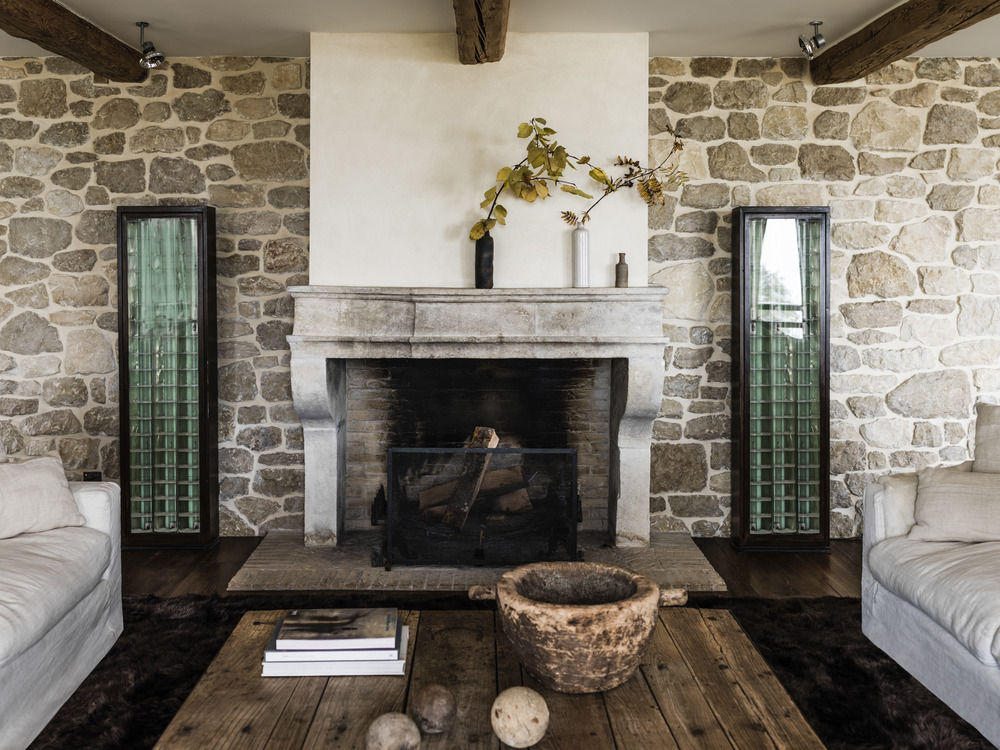
The home is designed to be comfortable and long-lasting, connecting to its mountain surroundings through local, reused materials. This philosophy extends to the eight en-suite bedrooms, where reclaimed wooden beams and old textiles help create a warm atmosphere. Some bathrooms even feature copper bathtubs, restored basins, or reclaimed troughs alongside vintage mirrors and stone surfaces. Wooden shelving adds to the practical, understated feel. An office space includes a Florence Knoll desk and a creative mercury mirror collage. The indoor pool area has character, with a neon hotel sign and special loungers made from reclaimed wood. Other amenities for the family include a cinema, a gym, and multiple lounge areas.
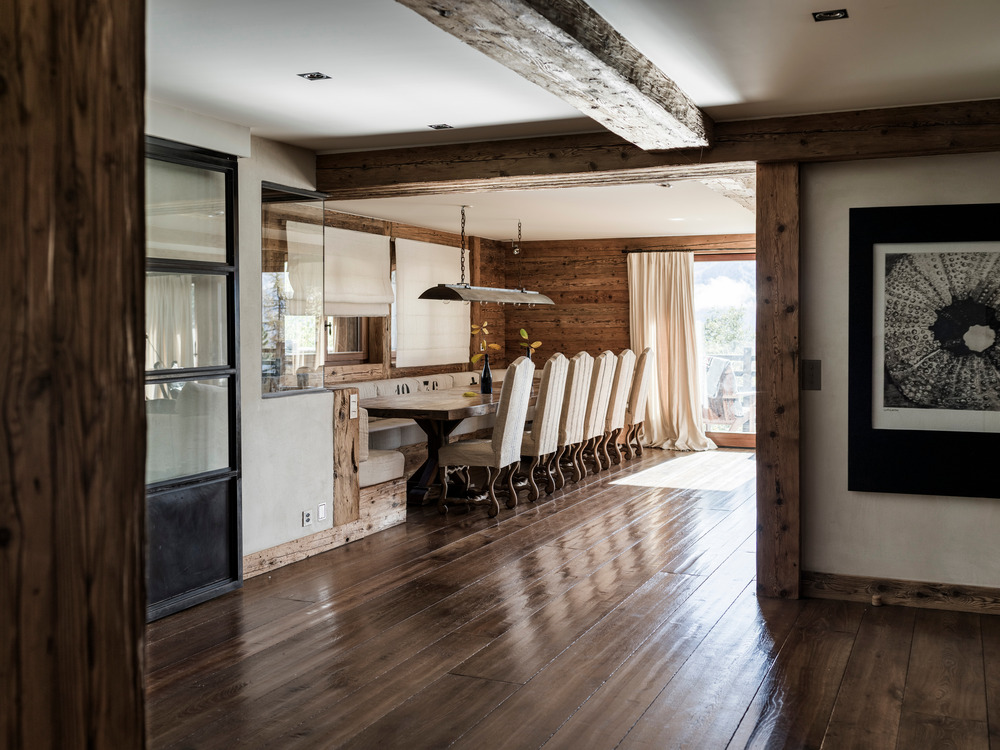
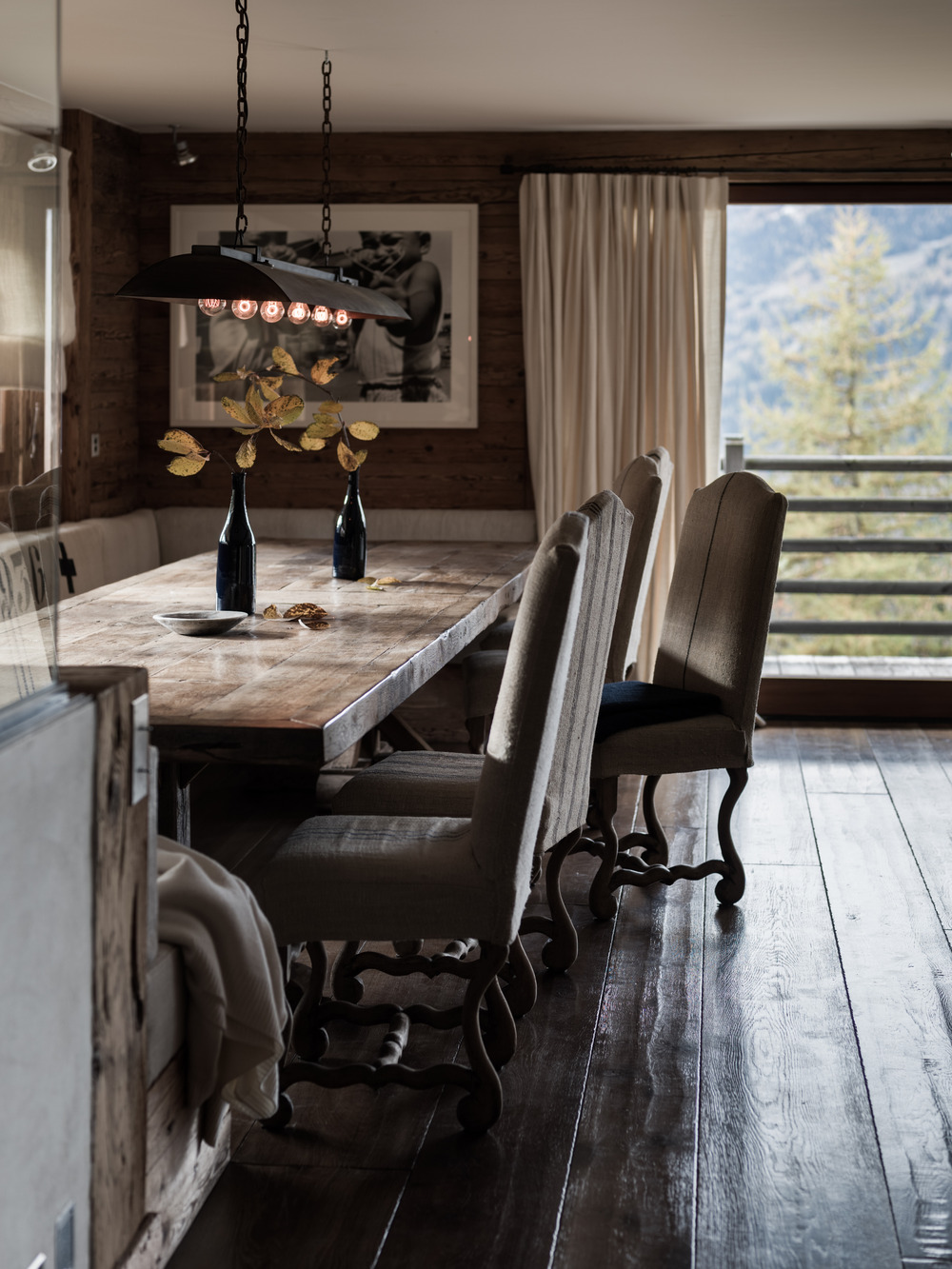
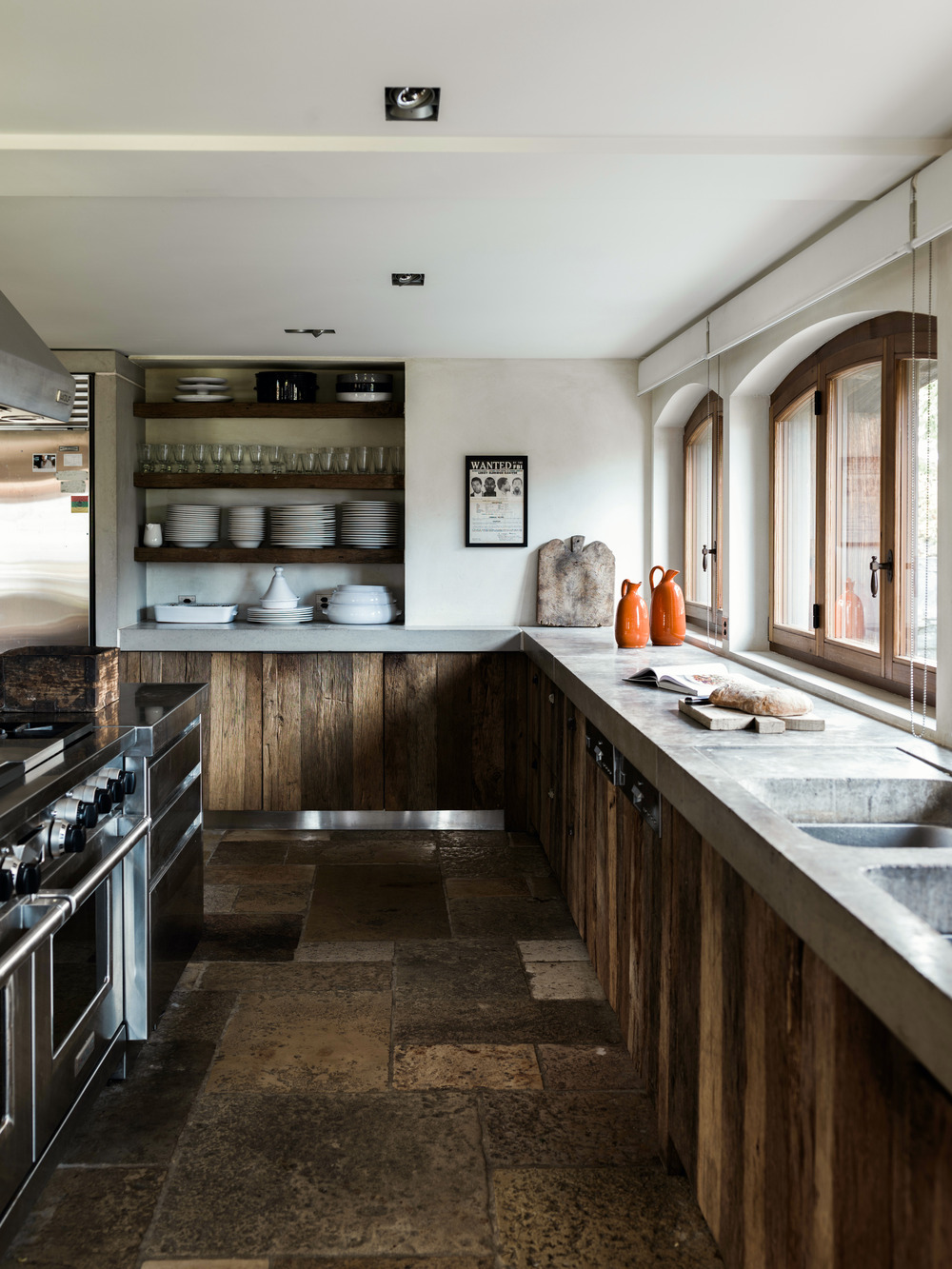
A consistent feel with natural materials
The chosen materials throughout the extensive property are intended to age well over time. The walls are treated with mineral-based limestone paint and finished with wood cladding taken from dismantled alpine barns. The color scheme sticks to a range of neutral shades, focusing on earthy browns and soft creams. This careful selection of colors and natural finishes creates a steady design feel throughout the residence.
Tiegen’s method purposefully avoids mass-produced items and standardization. Instead, the home is filled with French antiques from the 18th and 19th centuries, American and European design pieces from the mid-century, and traditional alpine objects. Every item was picked with the idea of keeping its original character, even if it was adapted for a new job.
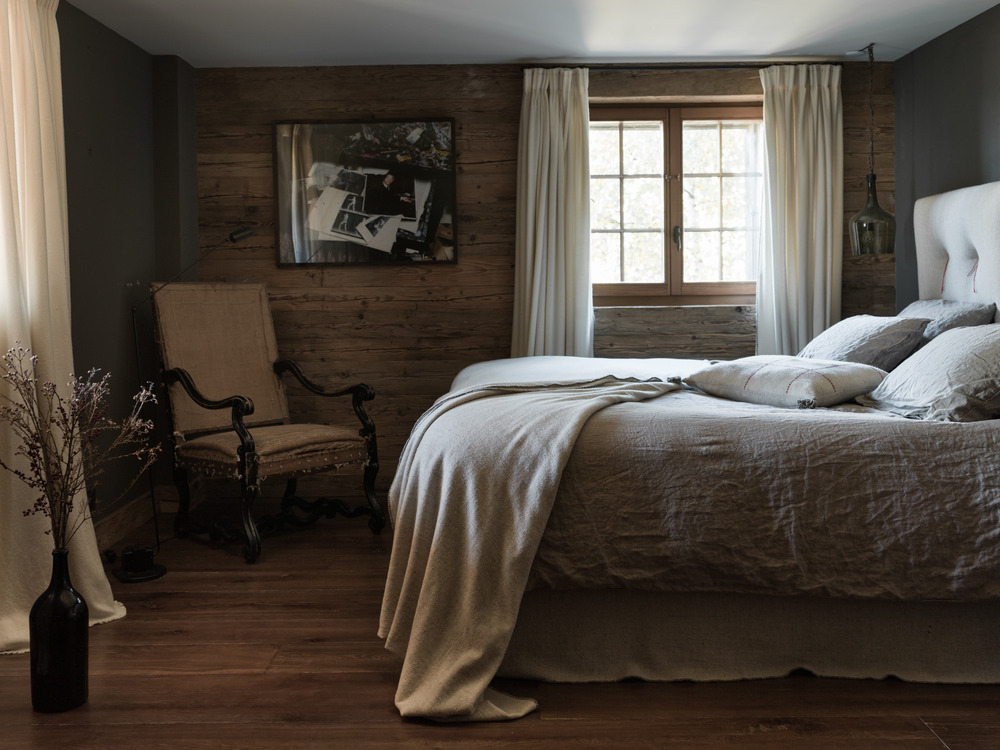
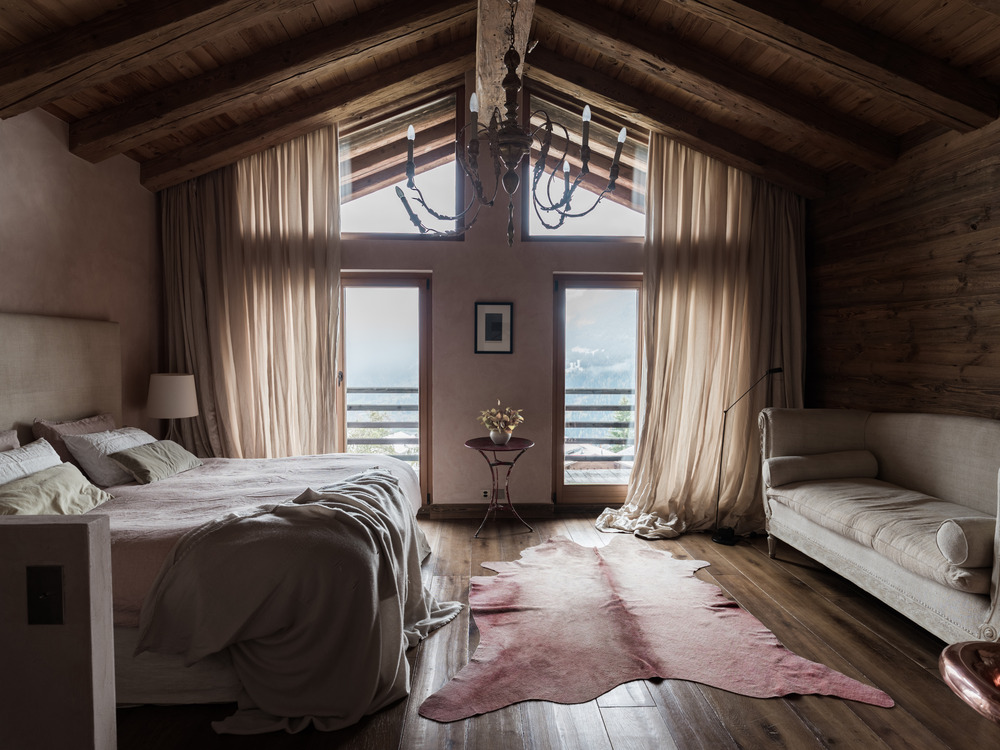
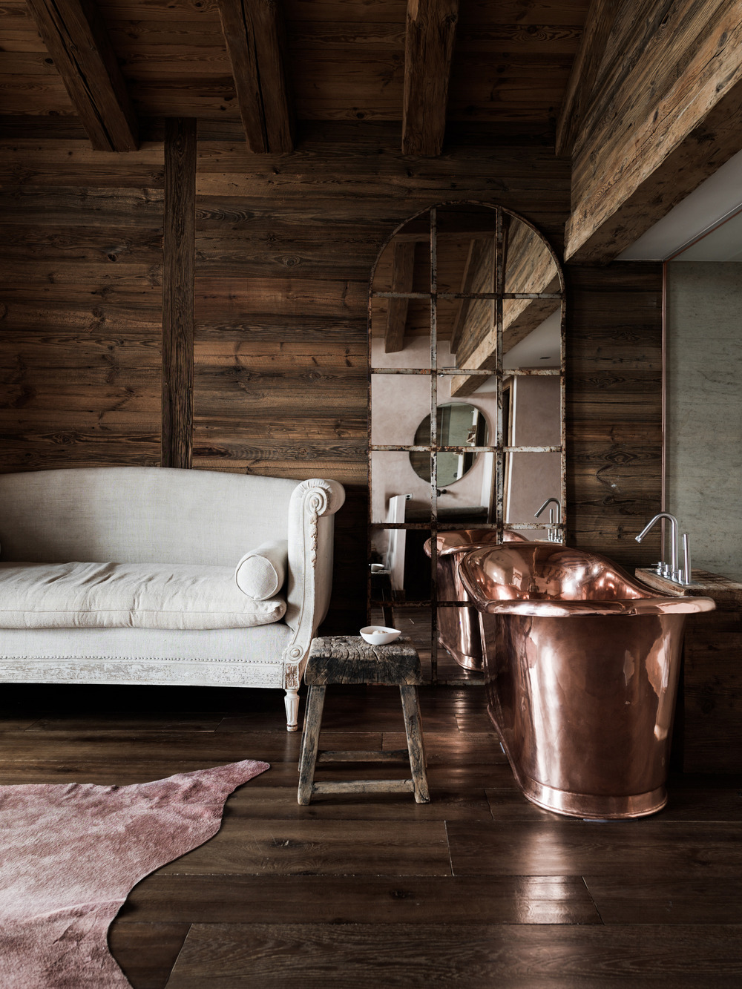
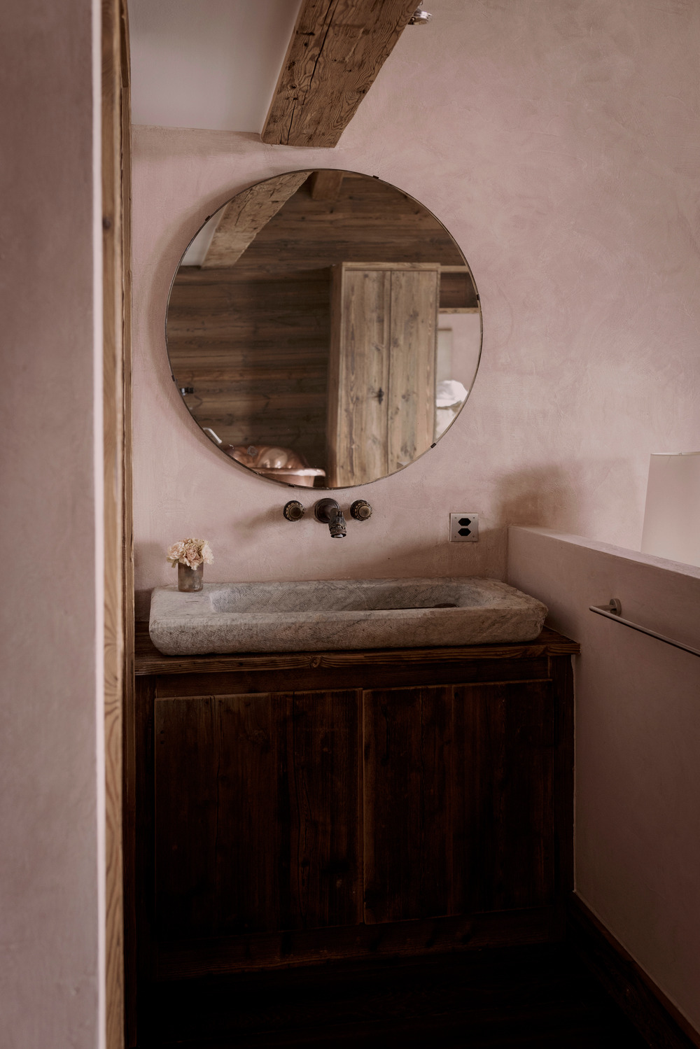
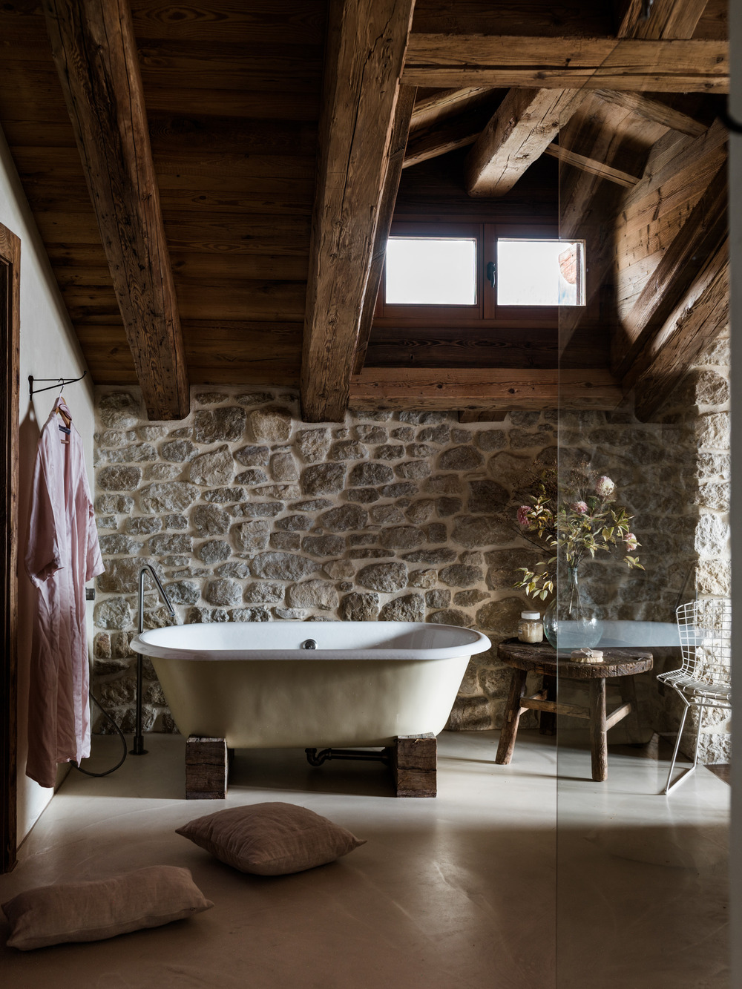
Marianne Tiegen’s wider approach
This Verbier renovation is one of many projects in Europe and North America where Marianne Tiegen uses similar design ideas. She often works with craftspeople to make furniture and textiles last longer, searching for natural dyes, objects with new purposes, and salvaged building parts. Marianne Tiegen Interiors, with offices in Switzerland, France, and California, handles home and hotel projects. The studio, founded by Tiegen, consistently prioritizes the quality of materials, respect for the environment, and creating spaces that will be used and loved for a long time. Their work focuses on material honesty, a sense of history, and telling a personal story, often through collaborations that result in interiors rooted in place and memory.
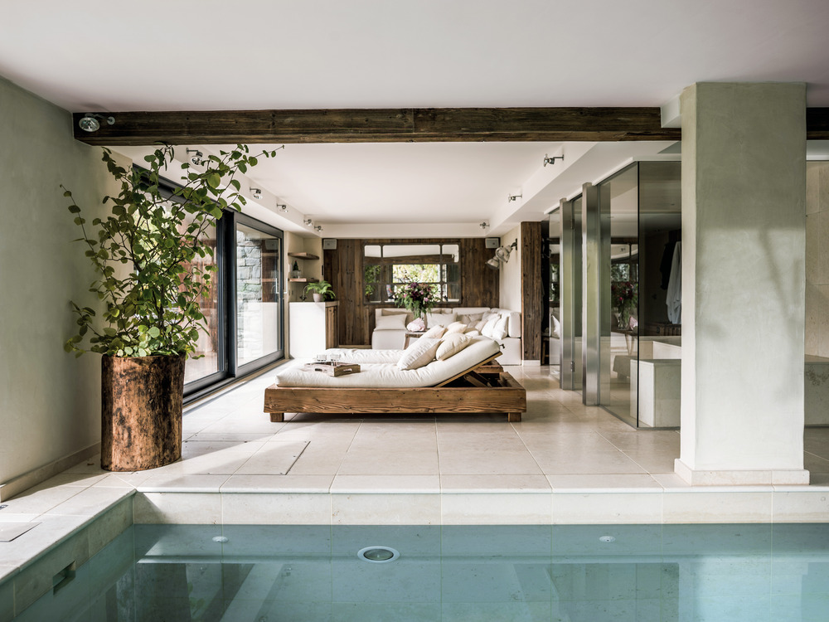
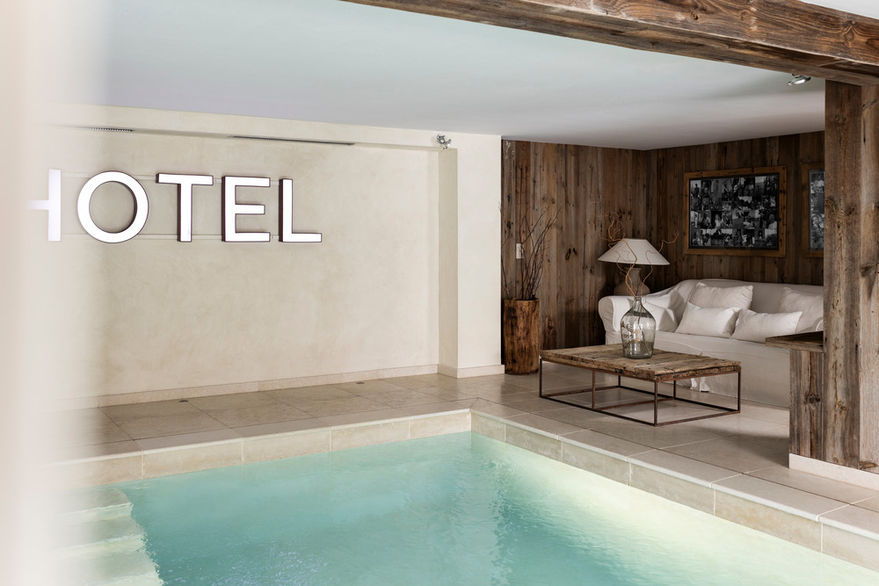
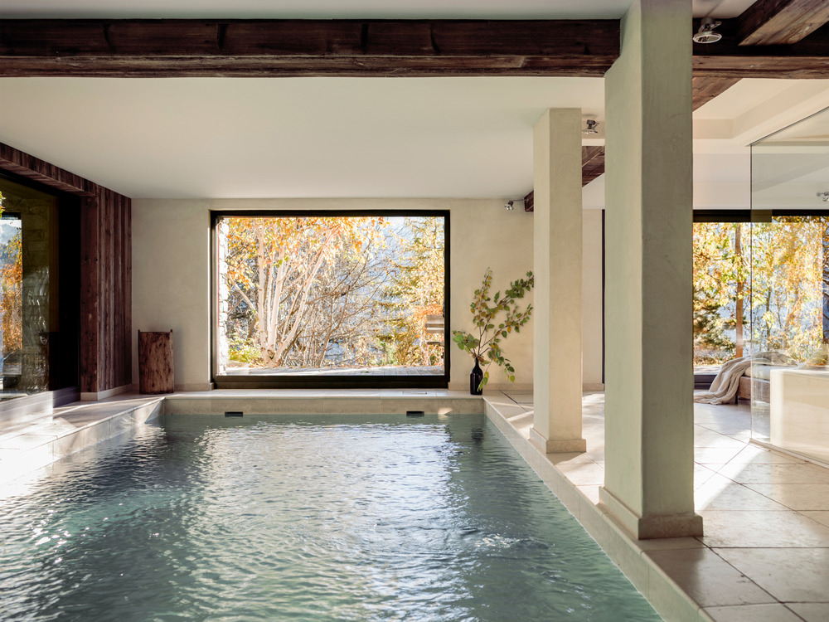
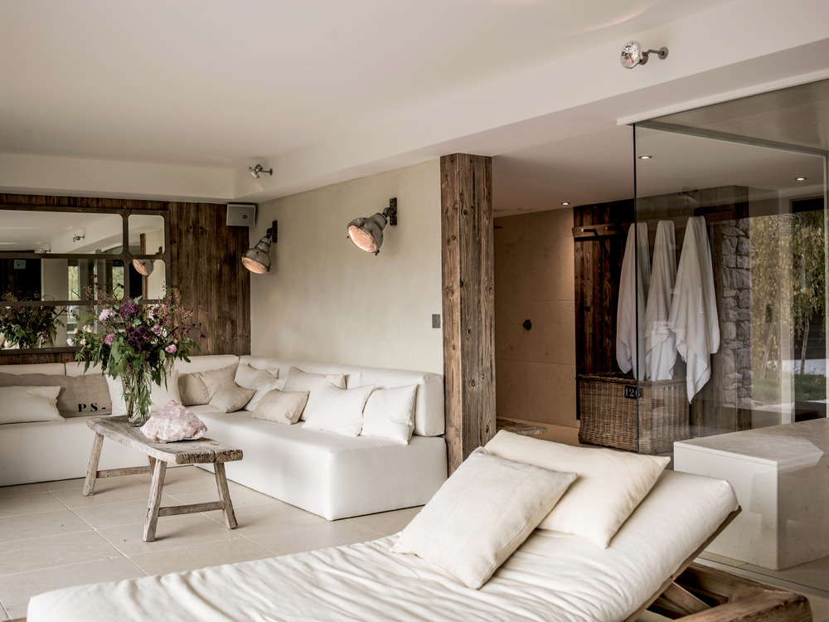
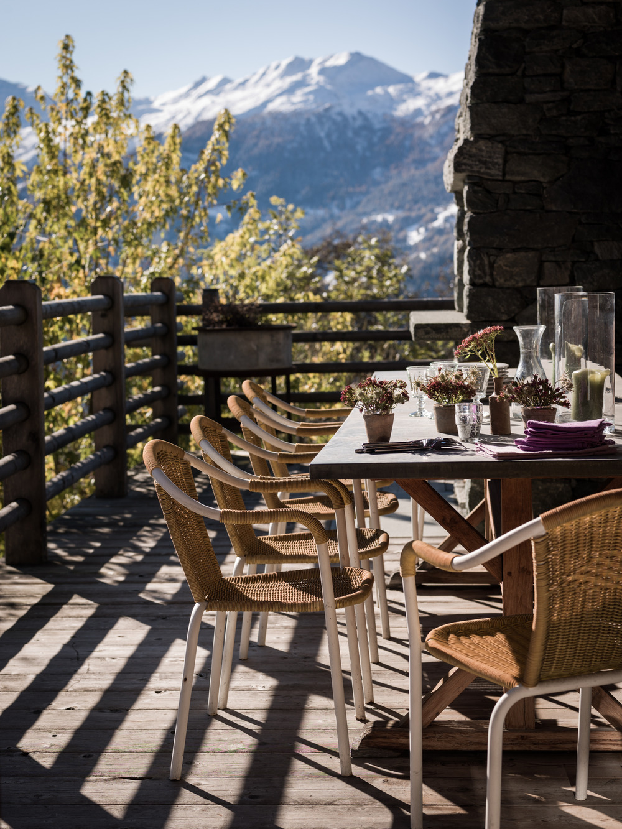

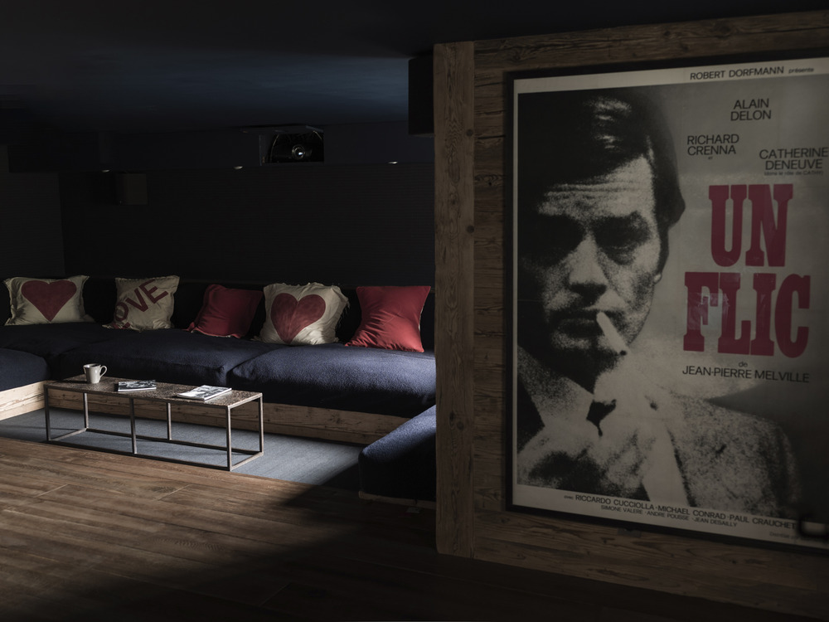
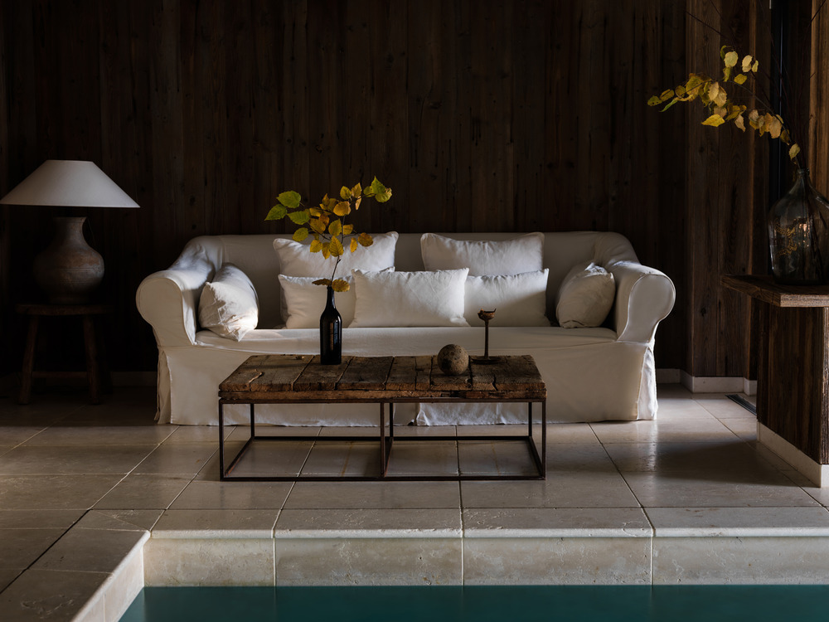
Project info
Project name: Chalet 1936
Location: Verbier, Switzerland
Completion year: 2024
Client: Private, London-based family
Project type: Residential (former hotel converted into private home)
Design lead: Marianne Tiegen
Photography: J. Wilson
Design approach: Circular design, reuse of reclaimed and antique materials, contextual sensitivity
Source: v2com-newswire







