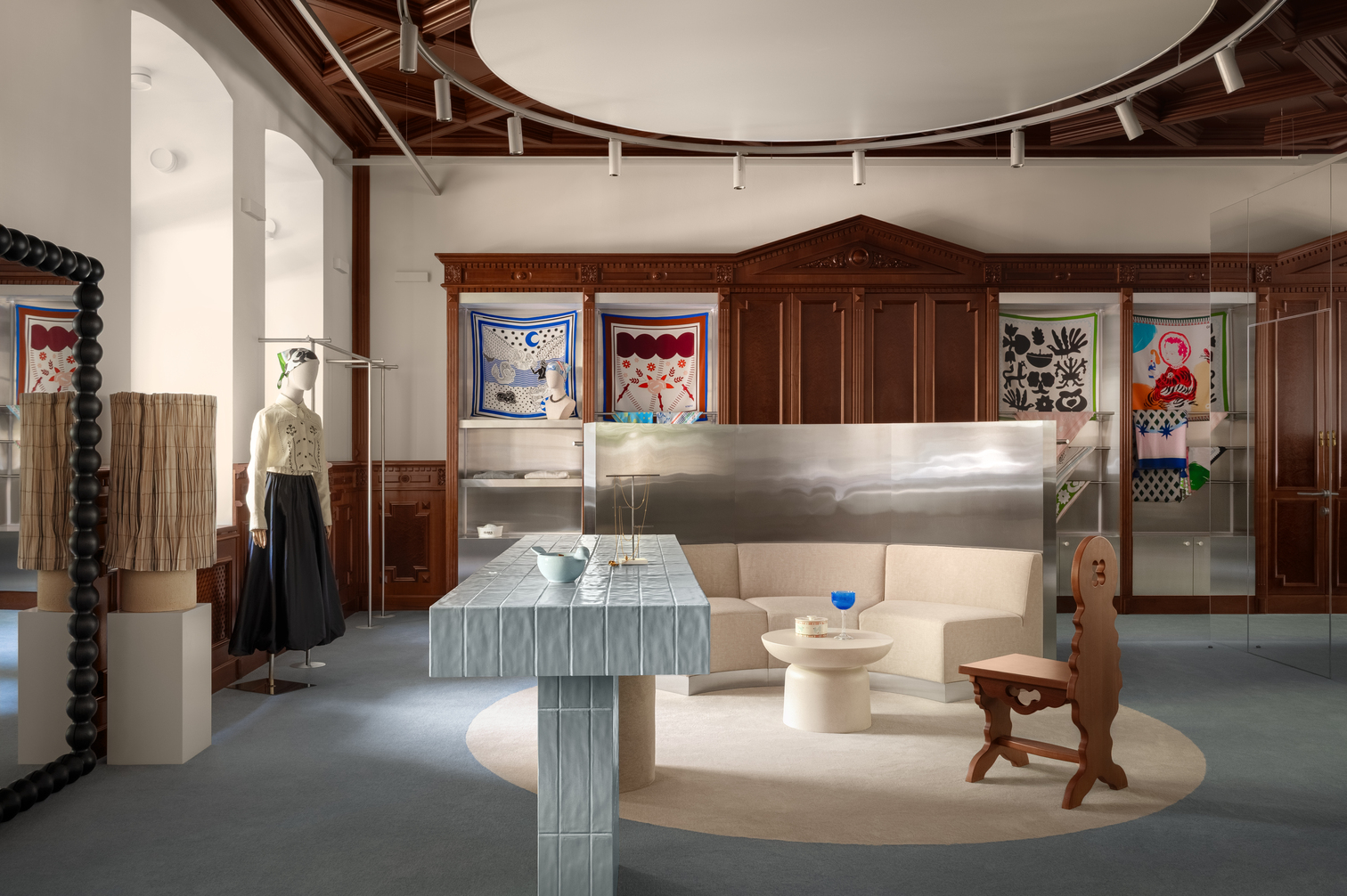Header: Evelyn Müller
Located in Bragança Paulista, Brazil, the GM House by Padovani Arquitetos is a project that transforms the challenges of a sloped terrain into a defining architectural feature. Designed for a young family, the house integrates with its natural surroundings, creating a functional and inviting living space.
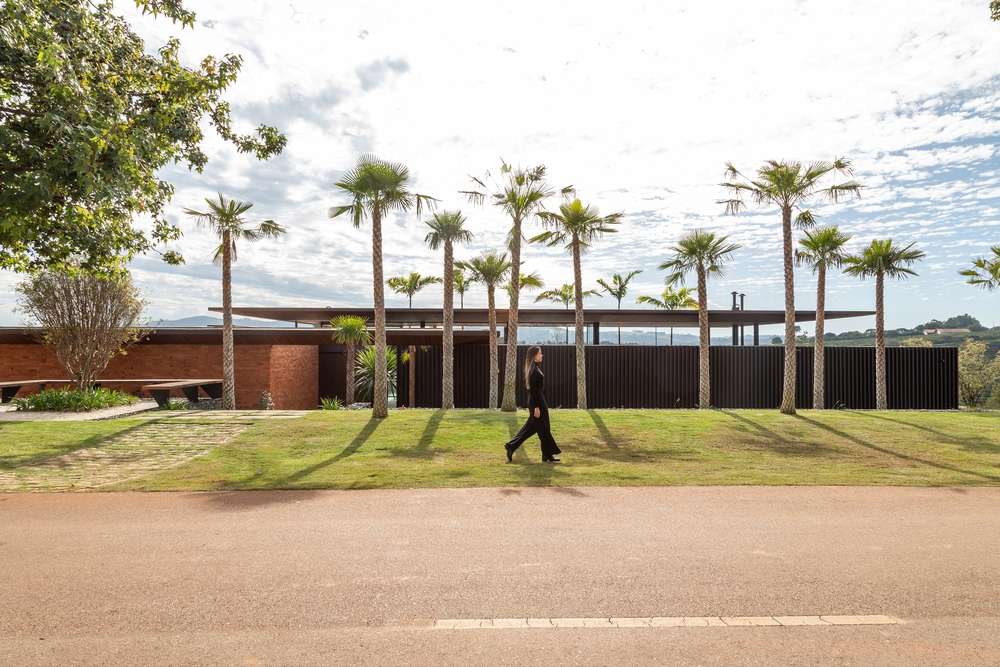
Design and structure
Led by architect Lucas Padovani, the design takes full advantage of the site’s topography. Positioned just below street level, the house has a single access point on a continuous plateau. A central void separates the social and private areas, acting as a transition space and a focal point of the structure. This void, covered by a floating metal roof, provides openness and fluidity while connecting the different sections of the home.
The horizontality of the project is emphasized by the composition of social and intimate volumes under the expansive metal structure. The home’s placement on the natural slope allows for uninterrupted views of the surrounding landscape, reinforcing a connection between the interior and the environment.
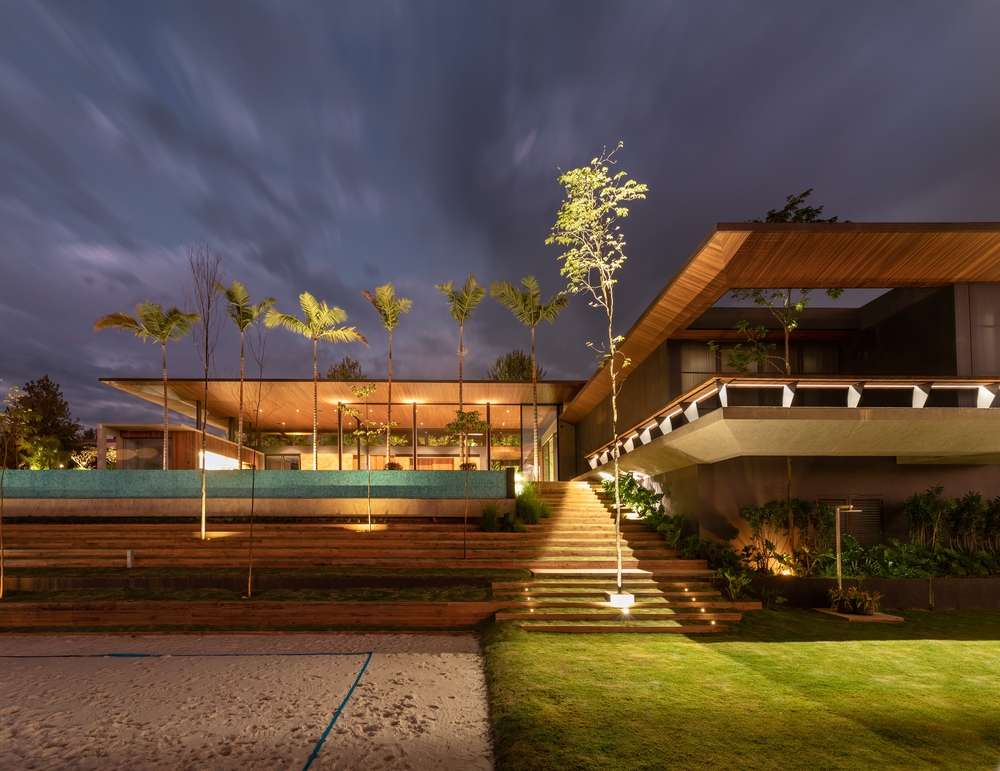
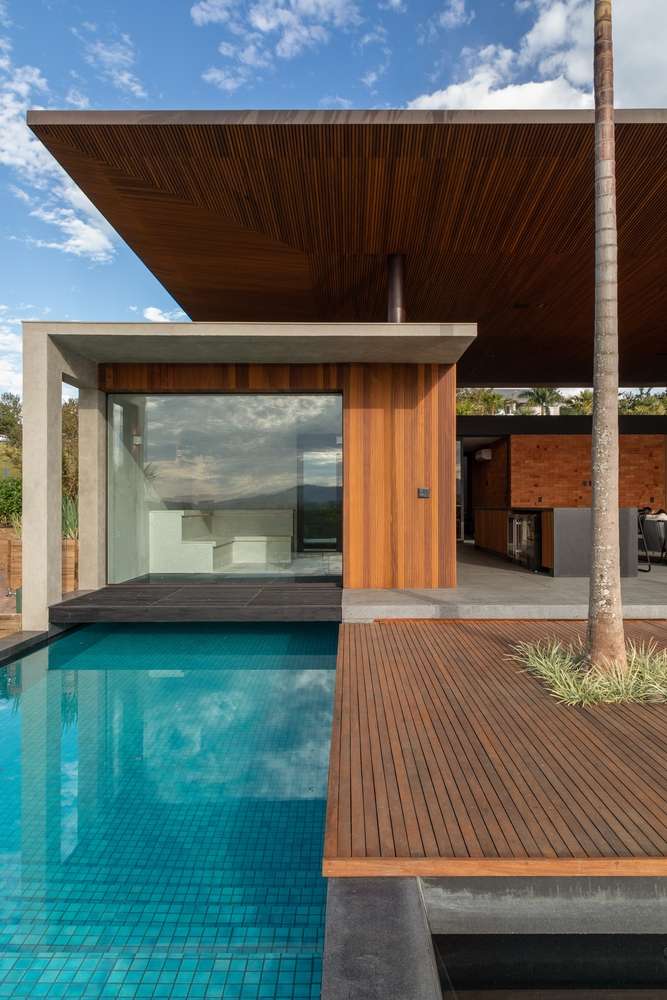
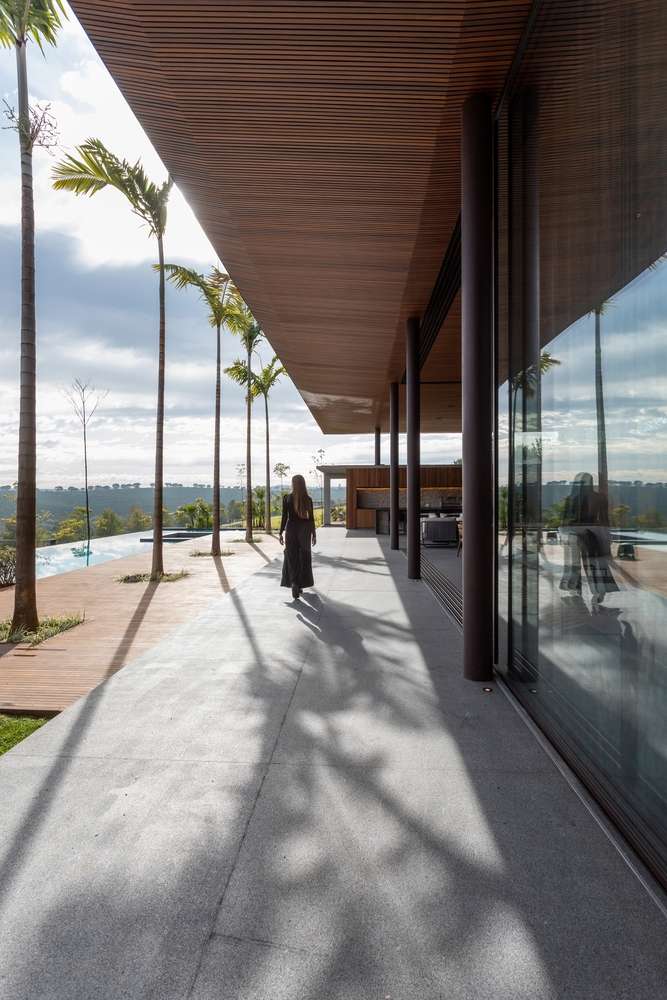
Materiality and landscaping
A careful selection of materials enhances both the aesthetics and functionality of the GM House. Warm-toned wood, natural stone, and brick contrast with sleek aluminum panels, balancing rustic warmth and modern design. These materials contribute to the home’s visual appeal and ensure durability and comfort.
Landscaping plays a key role in the project, which Alexandre Furcolin designed. Cutouts in the roof introduce gardens and terraces, bringing greenery into the structure itself. These rooftop gardens soften the building’s geometry and offer relaxation spaces, reinforcing the home’s integration with nature.
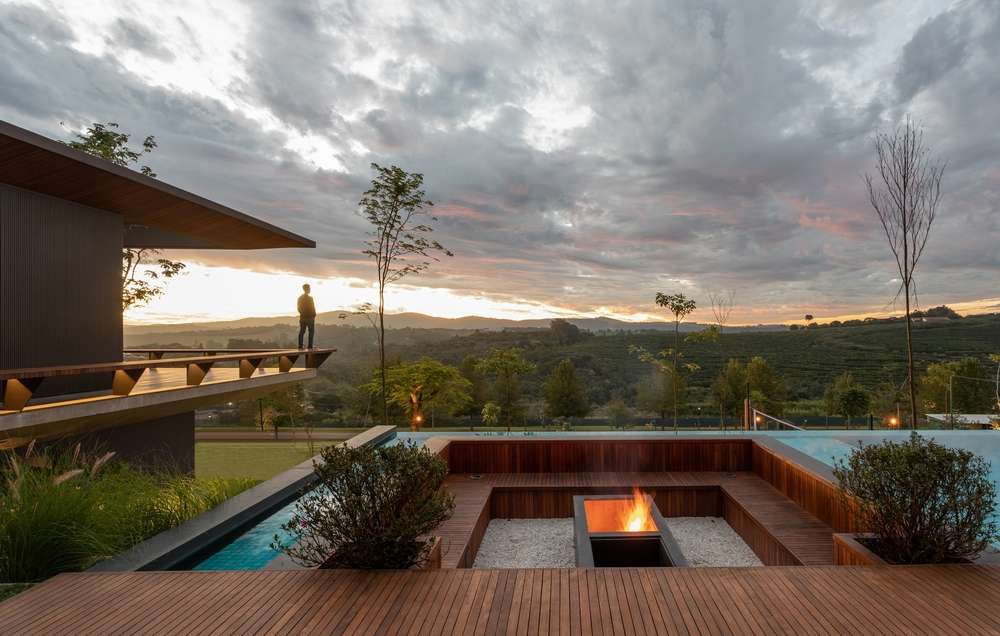
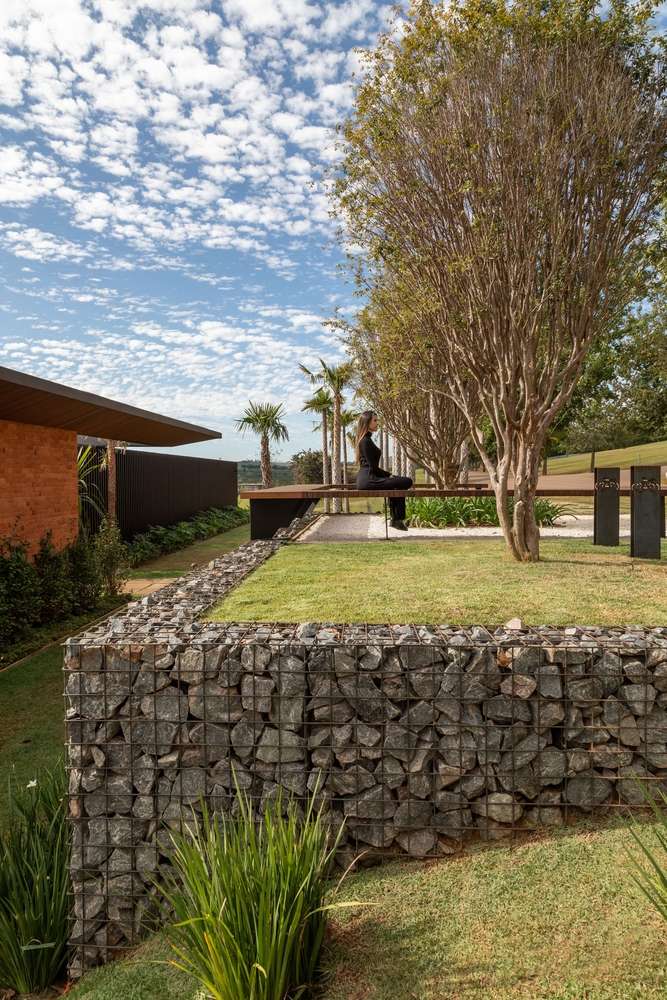
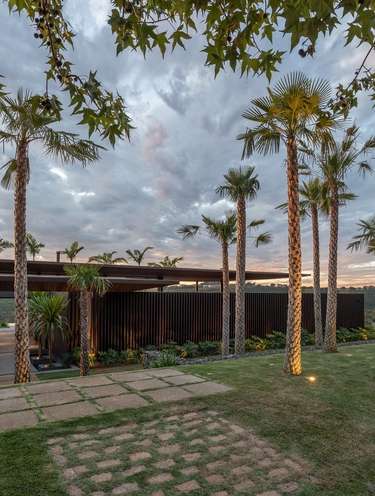
Contemporary Brazilian architecture
The GM House reflects Padovani Arquitetos’ approach to contemporary Brazilian architecture. The firm, founded by Lucas Padovani, is known for merging technical precision with conceptual design, ensuring each project is functional and visually striking. Their multidisciplinary team focuses on designing physical spaces and the experiences of those who inhabit them.
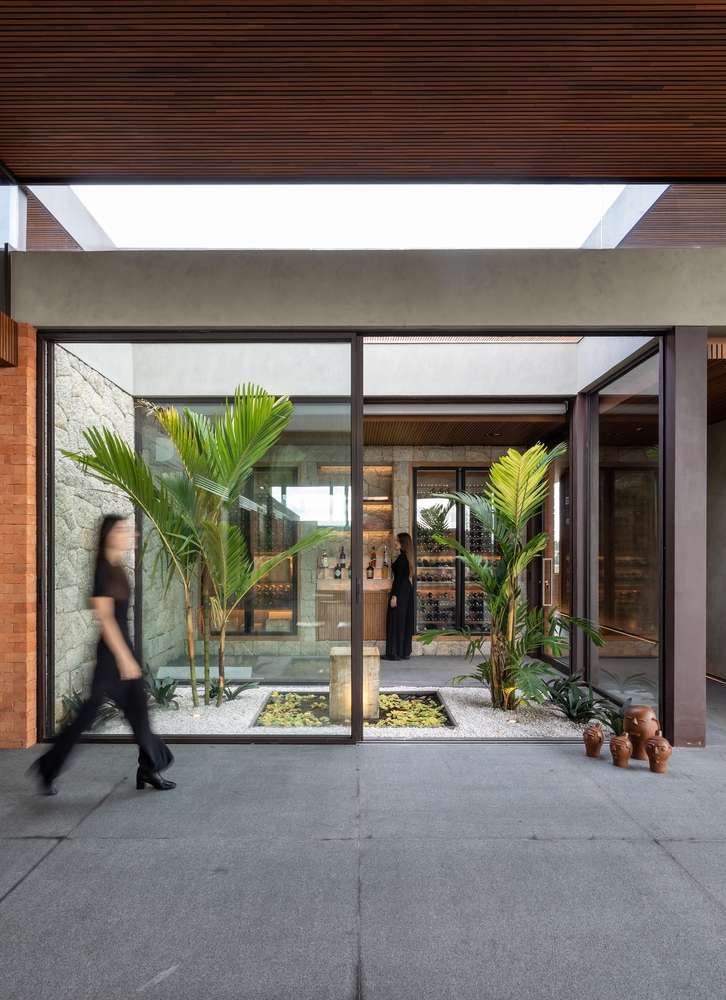
Recognition and awards
The GM House has received critical acclaim, winning the Jury’s Favorite award in the Architectural Design – Residential category at the BLT Built Design Awards. This recognition highlights the project’s success in balancing modern architecture with natural surroundings, creating a stylish home and deeply connected to its environment.
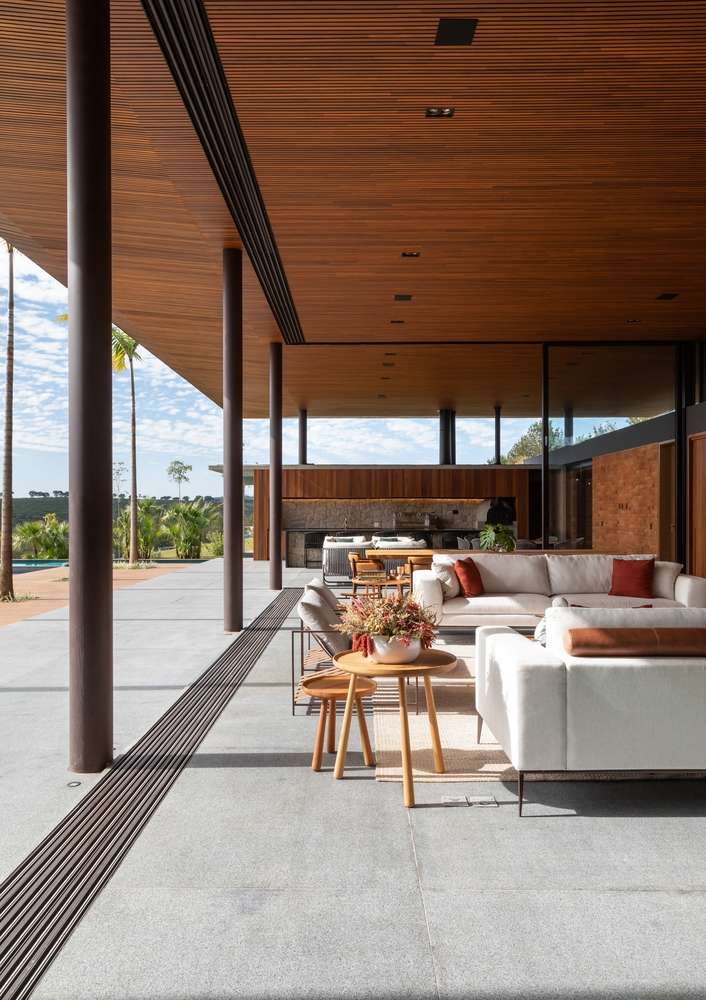
Project info
Design Company: Padovani Arquitetos
Lead Designer: Lucas Padovani
Architecture Firm: Padovani Arquitetos
Construction Company: Lampur Engenharia
Photo Credit: Evelyn Müller
Project Location: Bragança Paulista, Brazil
Project Date: 2021



